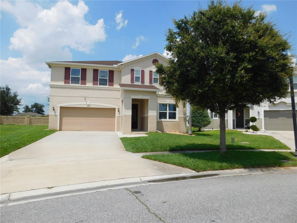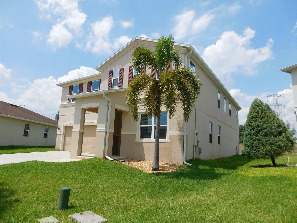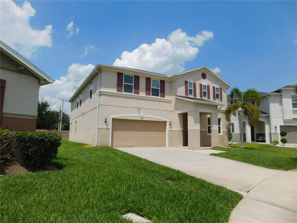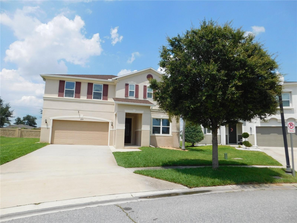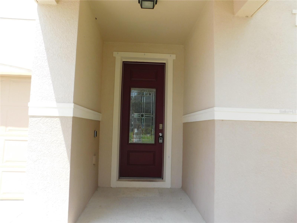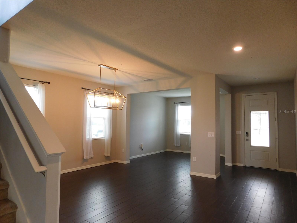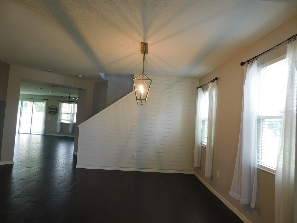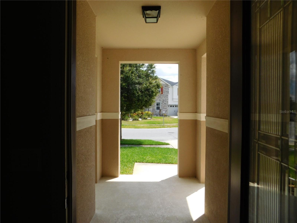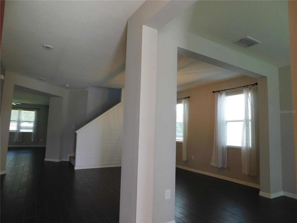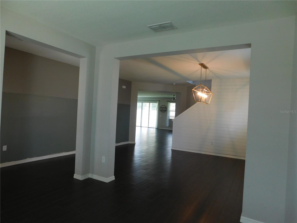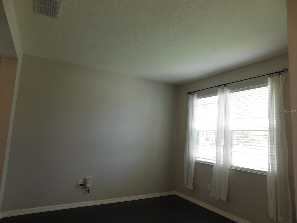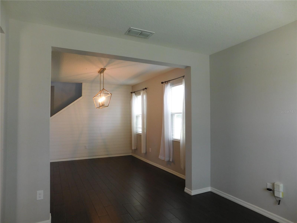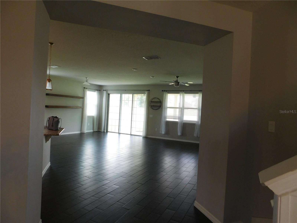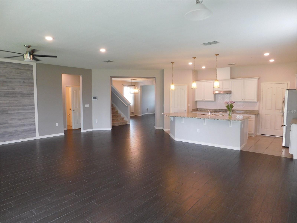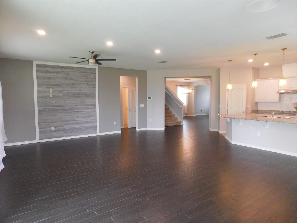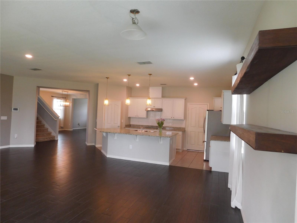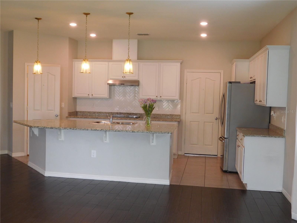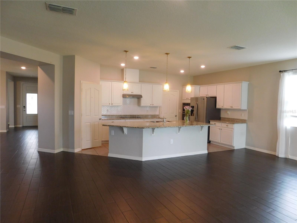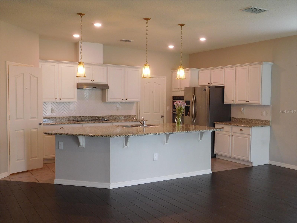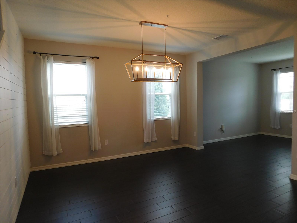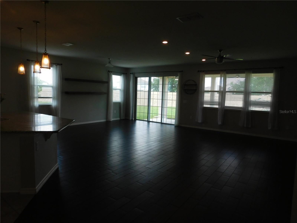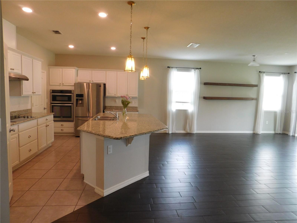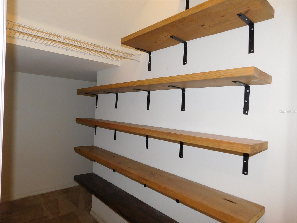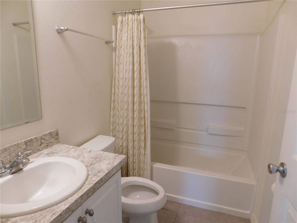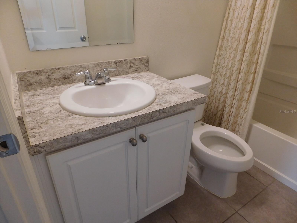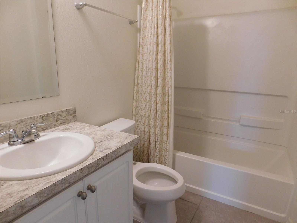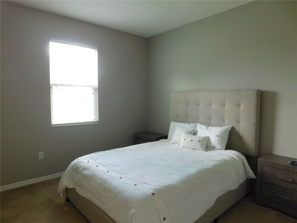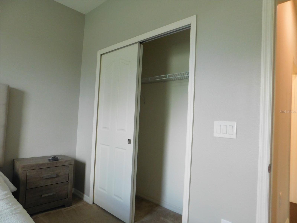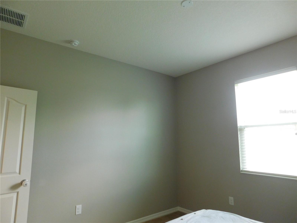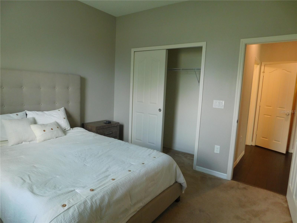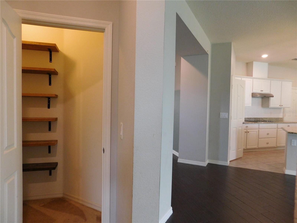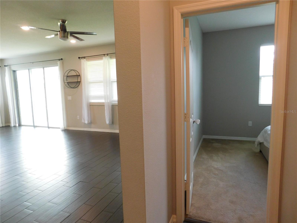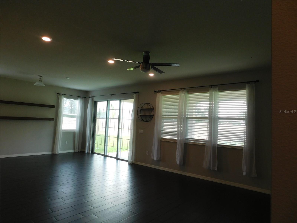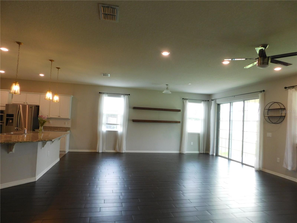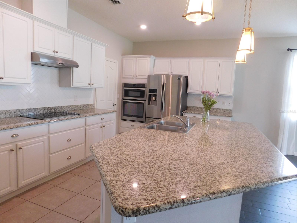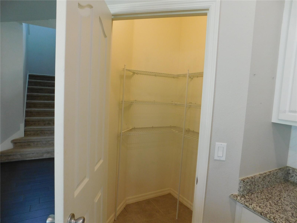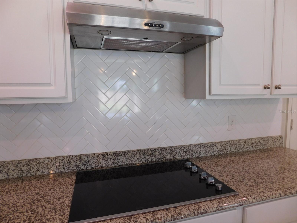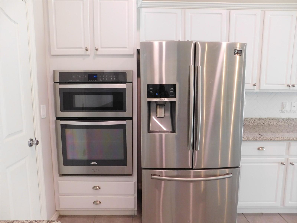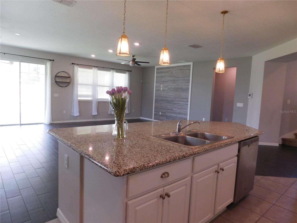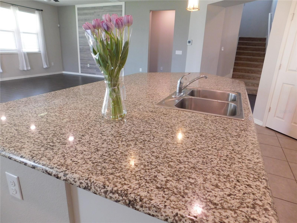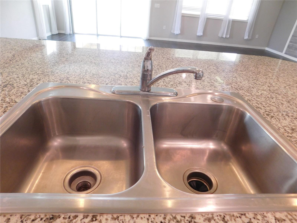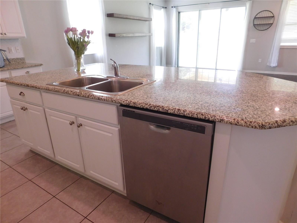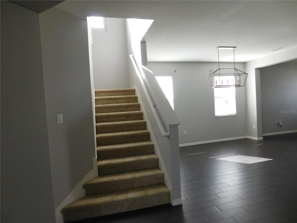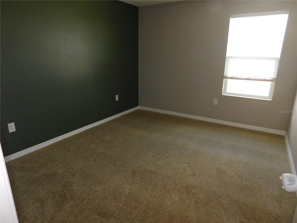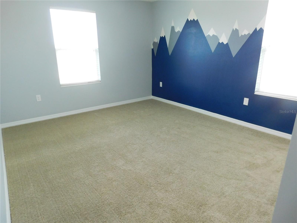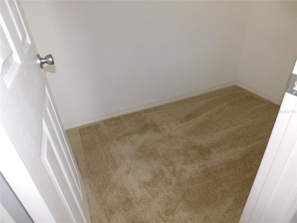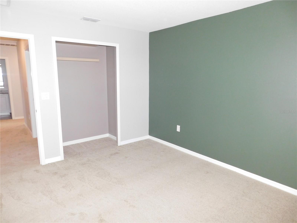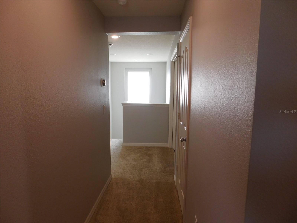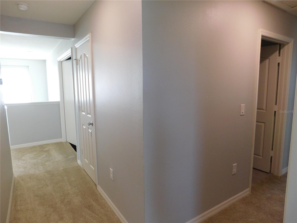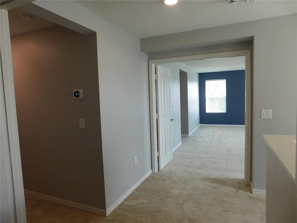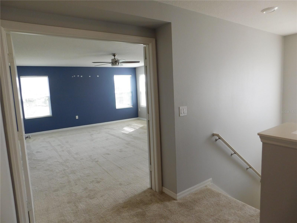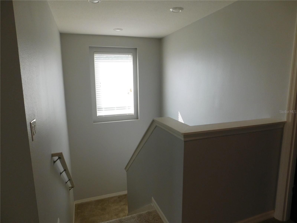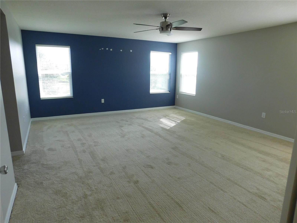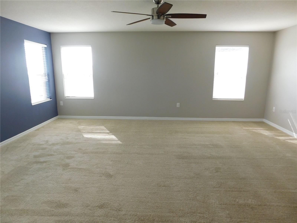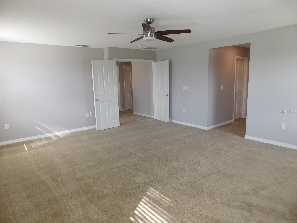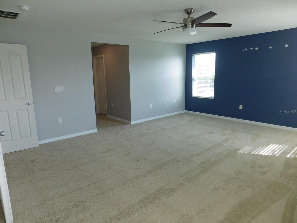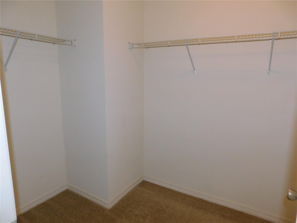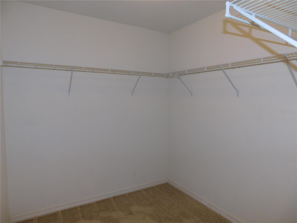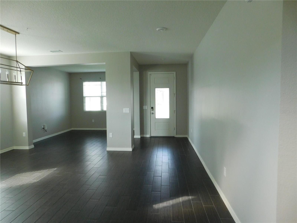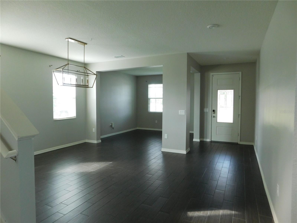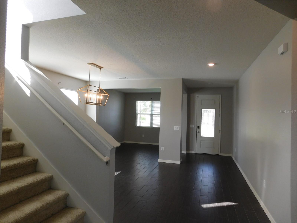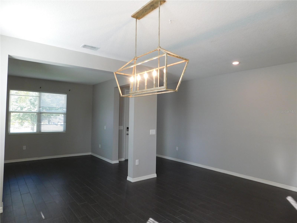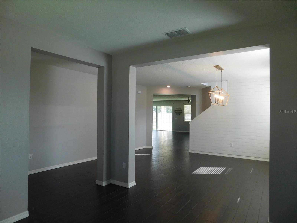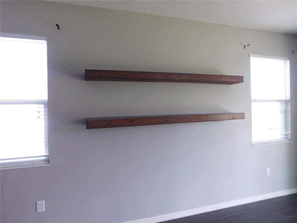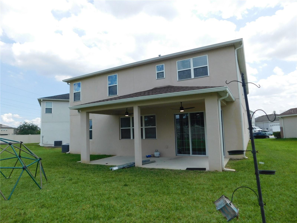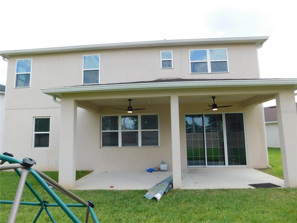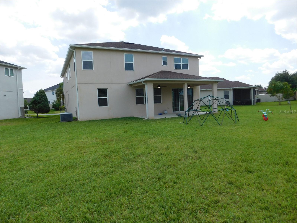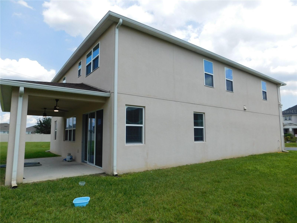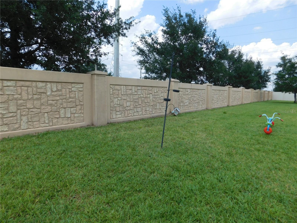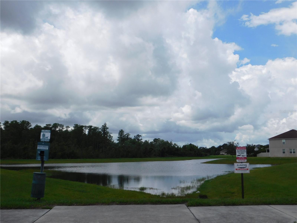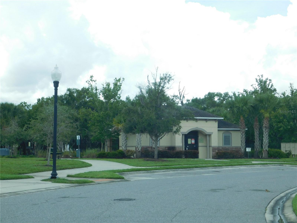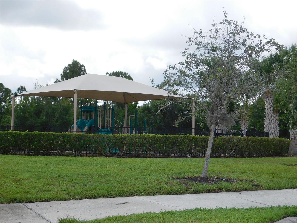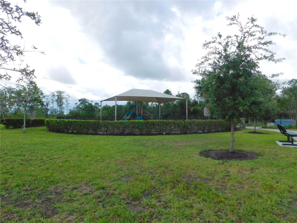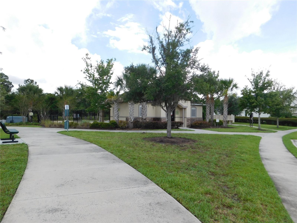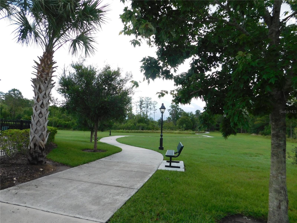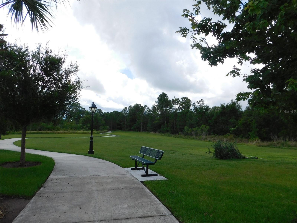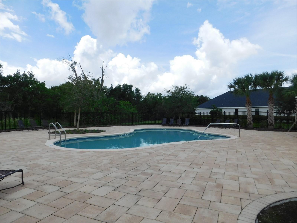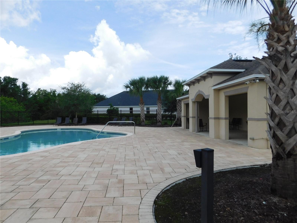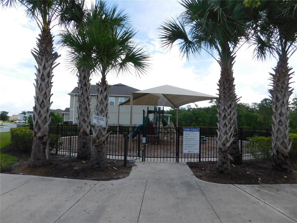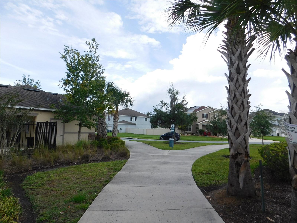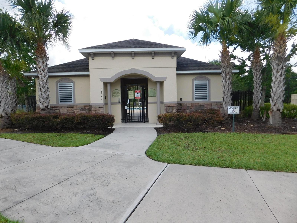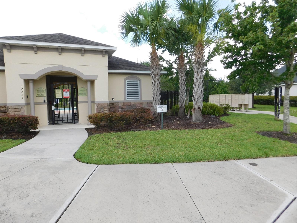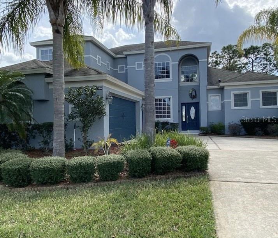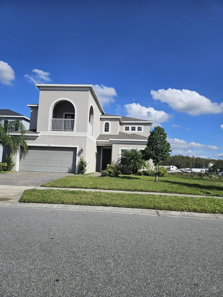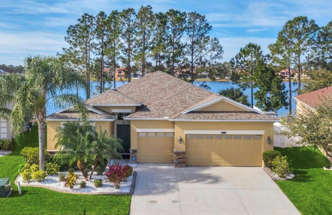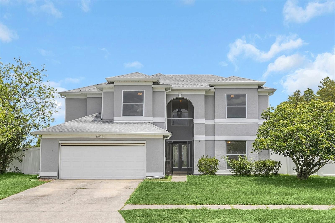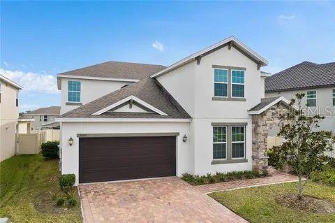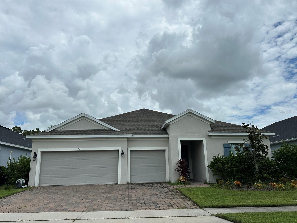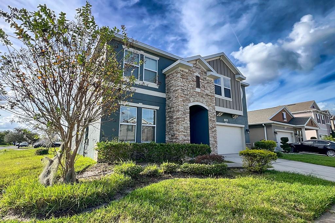12049 Sumter Drive, ORLANDO, FL 32824
Property Photos
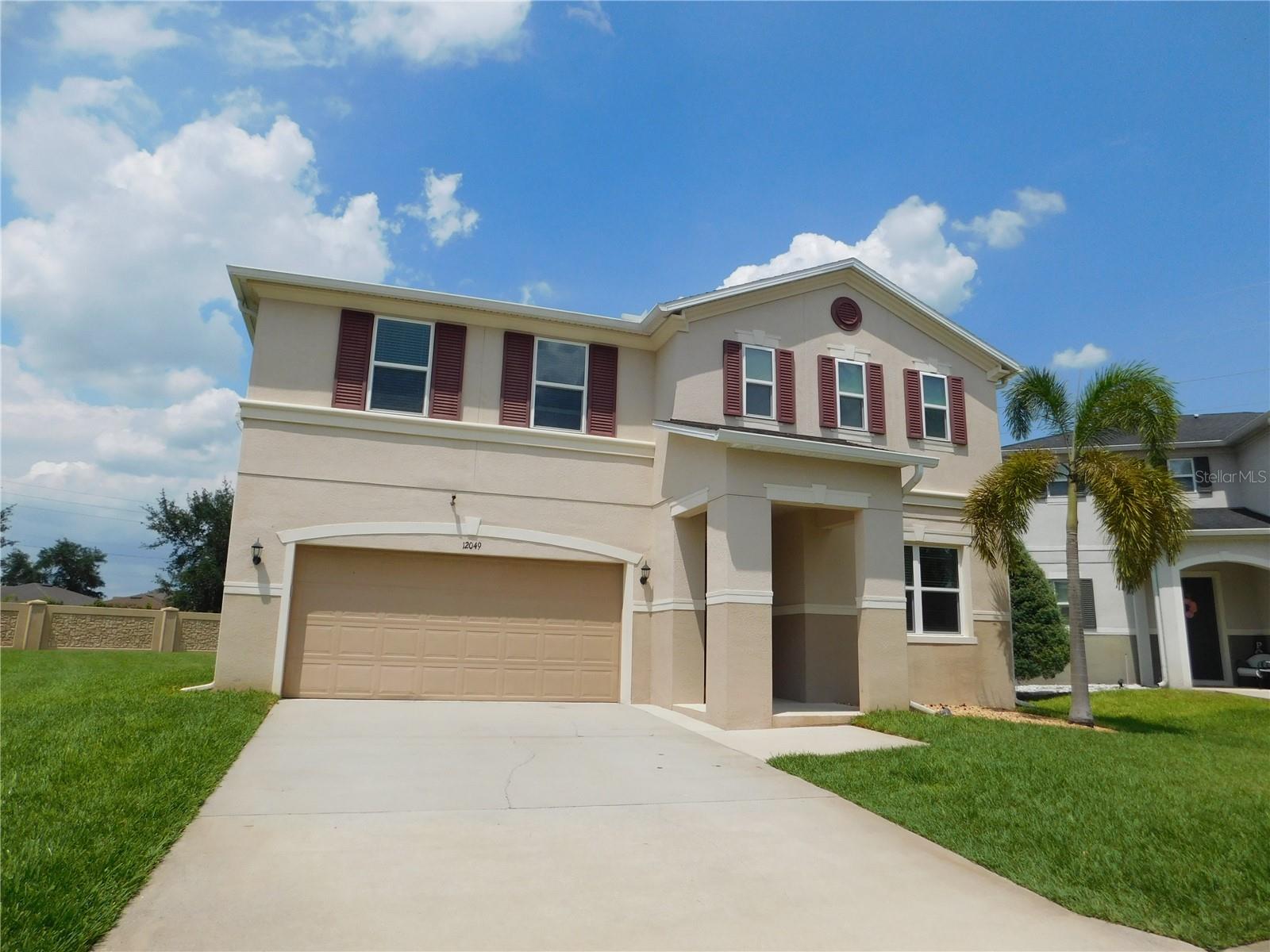
Would you like to sell your home before you purchase this one?
Priced at Only: $3,400
For more Information Call:
Address: 12049 Sumter Drive, ORLANDO, FL 32824
Property Location and Similar Properties
- MLS#: O6264787 ( Residential Lease )
- Street Address: 12049 Sumter Drive
- Viewed: 40
- Price: $3,400
- Price sqft: $1
- Waterfront: No
- Year Built: 2015
- Bldg sqft: 4641
- Bedrooms: 5
- Total Baths: 3
- Full Baths: 3
- Garage / Parking Spaces: 2
- Days On Market: 28
- Additional Information
- Geolocation: 28.3922 / -81.3555
- County: ORANGE
- City: ORLANDO
- Zipcode: 32824
- Subdivision: Sawgrass Pointe Ph 1
- Elementary School: Wetherbee Elementary School
- Middle School: South Creek Middle
- High School: Cypress Creek High
- Provided by: REALTY HUB
- Contact: Barbarite Adams LLC
- 407-900-1001

- DMCA Notice
-
DescriptionAn amazing opportunity and rent this spacious single family home 3,825 Heated square feet offering 5/bedrooms, 3/full bathrooms, a 2/car garage with overhead storage, a formal living and dining room, a family room, kitchen, and media room equipped with extra storage throughout the entire house. The first floor is designed with an open floor plan featuring a formal living & dining room, a huge family room including a designer accent wall, recessed lighting, a ceiling fan, and a view for the large back yard. The combined kitchen includes a breakfast bar/island with pendant lights overhead, granite countertops, with white upper and lower 42 cabinets, sterling pulls, a stove top with range hood, a stainless steel appliance package that includes refrigerator, dishwasher, garbage disposal, stacked oven, & microwave, space to include a separate dining table, wood grain style ceramic tile flooring throughout the common area, with standard ceramic tile in the wet areas, and Carpet in the bedrooms, the 2nd floor, and on the stairs. The first floor also includes a bedroom equipped with a standard closet just off the family room with a full size bathroom with tub & shower (ideal for those opposed to climbing stairs), and the downstairs hall includes a walk in storage closet with shelving. Enjoy the fresh outdoors with an oversize backyard (lawn maintenance included) with easy access via the family room sliding glass doors to an open covered lanai with dual lighting/ceiling fans and a private view of the backyard. Upstairs enjoy the sound proof entertainment of the Theater Room and snuggle into one of the comfy theater chairs equipped with seating for four, a surround sound system, soft lighting, a movie projector, and large screen. Everything you need to lay back and relax with the family and/or friends.
Payment Calculator
- Principal & Interest -
- Property Tax $
- Home Insurance $
- HOA Fees $
- Monthly -
Features
Building and Construction
- Covered Spaces: 0.00
- Exterior Features: Irrigation System, Lighting, Rain Gutters, Sidewalk, Sliding Doors, Sprinkler Metered
- Fencing: Full Backyard
- Flooring: Carpet, Ceramic Tile
- Living Area: 3825.00
Property Information
- Property Condition: Completed
Land Information
- Lot Features: In County, Irregular Lot, Near Public Transit, Oversized Lot, Sidewalk, Unincorporated
School Information
- High School: Cypress Creek High
- Middle School: South Creek Middle
- School Elementary: Wetherbee Elementary School
Garage and Parking
- Garage Spaces: 2.00
- Open Parking Spaces: 0.00
- Parking Features: Driveway, Garage Door Opener, Open
Eco-Communities
- Water Source: None
Utilities
- Carport Spaces: 0.00
- Cooling: Central Air
- Heating: Central, Electric, Exhaust Fan, Heat Pump
- Pets Allowed: No
- Sewer: Public Sewer
- Utilities: BB/HS Internet Available, Electricity Available, Sewer Connected, Sprinkler Meter, Water - Multiple Meters
Amenities
- Association Amenities: Park, Playground, Pool
Finance and Tax Information
- Home Owners Association Fee: 0.00
- Insurance Expense: 0.00
- Net Operating Income: 0.00
- Other Expense: 0.00
Rental Information
- Tenant Pays: Carpet Cleaning Fee, Cleaning Fee
Other Features
- Appliances: Built-In Oven, Cooktop, Dishwasher, Disposal, Electric Water Heater, Exhaust Fan, Ice Maker, Microwave, Range, Range Hood, Refrigerator
- Association Name: Empire Management Group
- Country: US
- Furnished: Unfurnished
- Interior Features: Ceiling Fans(s), Eat-in Kitchen, High Ceilings, Kitchen/Family Room Combo, Open Floorplan, PrimaryBedroom Upstairs, Solid Surface Counters, Solid Wood Cabinets, Split Bedroom, Stone Counters, Thermostat, Walk-In Closet(s), Window Treatments
- Levels: Two
- Area Major: 32824 - Orlando/Taft / Meadow woods
- Occupant Type: Vacant
- Parcel Number: 19-24-30-7616-00-080
- Views: 40
Owner Information
- Owner Pays: Grounds Care, Pest Control, Repairs, Taxes, Trash Collection
Similar Properties
Nearby Subdivisions
Arborsmdw Woods
Arborsmdw Woods Neighborhood
Beacon Park Ph 02
Beacon Park Ph 3
Bishop Lndg Ph 3
Cedar Bend At Meadow Woods Pha
Cedar Bendmdw Woodsph 01
Del Morrow
Fairway Glen At Meadow Woods C
Greenpointe
Hammock Reserve Ph 2
Harbor Lakes 50 77
Heather Glen At Meadow Woods 4
Heron Bay At Meadow Woods 4454
Island Cove Villas Ph 02
Island Cove Villas Ph 03
Island Walk 49 71
Islebrook Ph 01
Jackson Park 2 Ph 11
Keystone Sub
La Cascada Ph 1c
Lake Preserve Ph 2
Lakewood At Meadow Woods Ph 01
Las Cascada Ph 01
Lynwoodsouthmeadow Ph 03
Meadow Woods Village 01
Meadow Woods Village 08
Meadow Woods Village 09 Ph 02
Meadow Woods Village 7 Phase 1
Meadows 02 At Boggy Creek
Meadows At Boggy Creek
Oakcrestsouthmeadow Ph G
Oakcrestsouthmeadowph N
Oakshire Estates
Park Place At Meadow Woods
Pebble Creek Ph 02
Portofino Meadows
Reservesawgrass Ph 5
Sandhill Preserve
Sandpoint At Meadow Woods
Sawgrass Plantation Ph 1d1
Sawgrass Plantationph 1b
Sawgrass Plantationph 1d2
Sawgrass Pointe Ph 1
Somerset Crossing
Southchase Ph 01b Village 08
Summerfield
Tyson Ranch Townhomes
Tyson Ranch Townhomesphase 2 1
Tyson Ranch Twnhms
Tyson Ranch Twnhms Ph 2
Villa Del Solmdw Wods Condo
Villas Del Solmdw Woods Condo
Wetherbee Lakes Sub
Willow Pond Ph 02 45135
Willowbrook Ph 02
Windrosesouthmeadowun 02
Woodbridge At Meadow Woods
Woodland Park
Woodland Park Ph 5
Woodland Park Ph 8
Wyndham Lakes Estates
Wyndham Lakes Ests

- Dawn Morgan, AHWD,Broker,CIPS
- Mobile: 352.454.2363
- 352.454.2363
- dawnsellsocala@gmail.com


