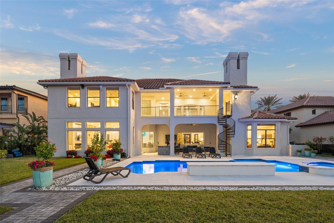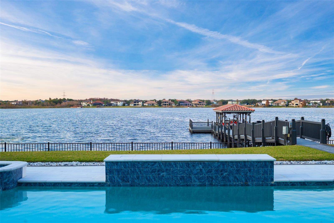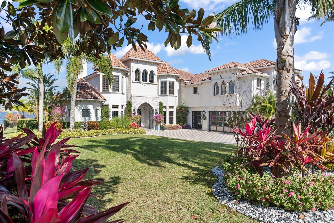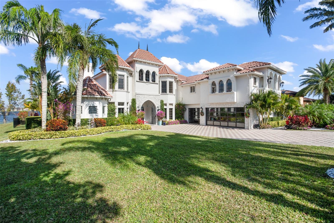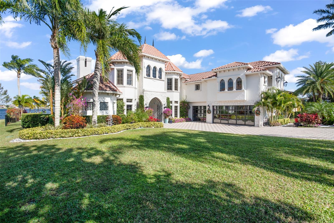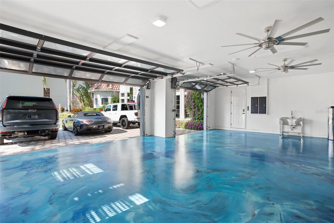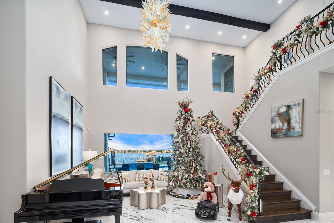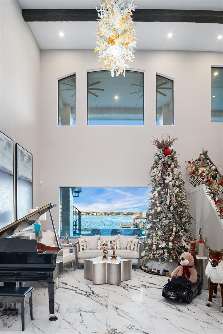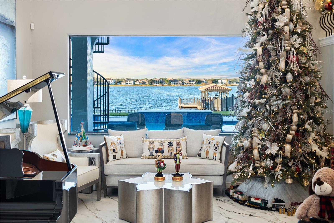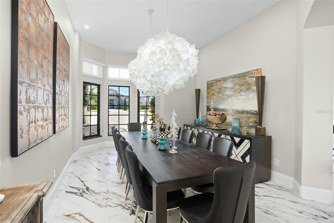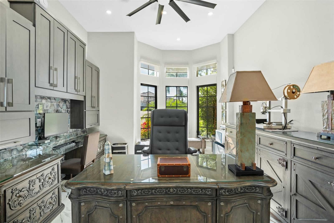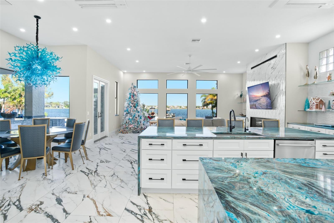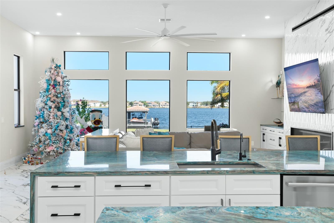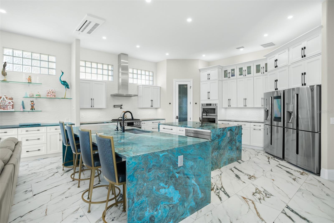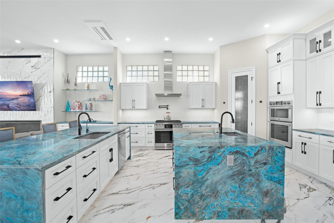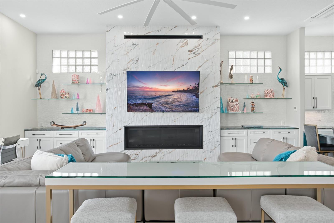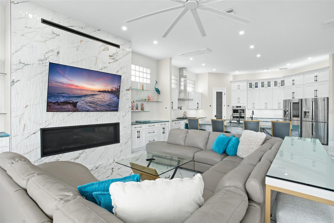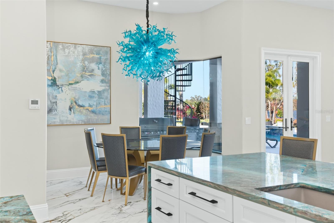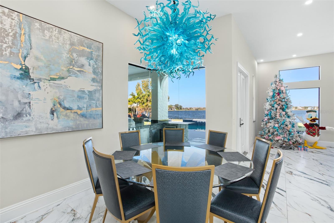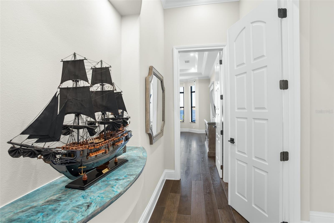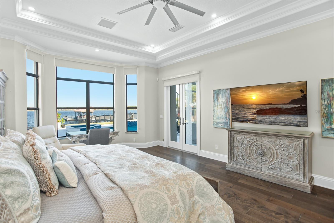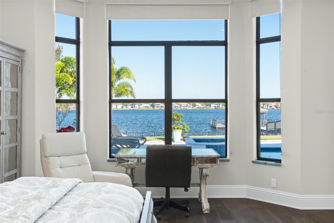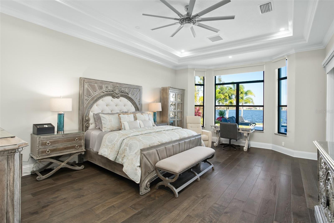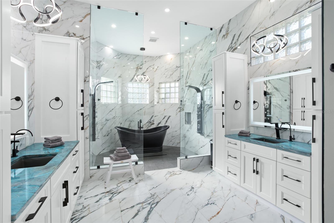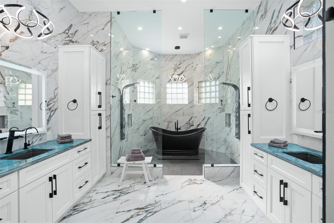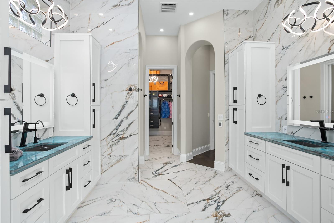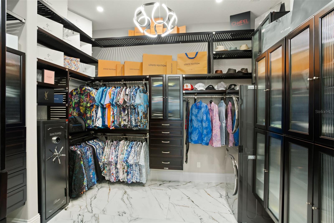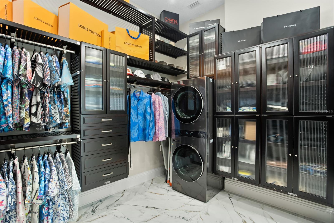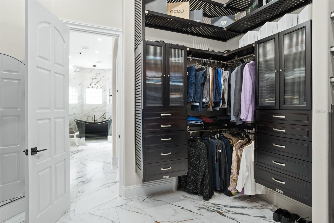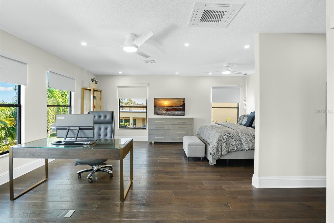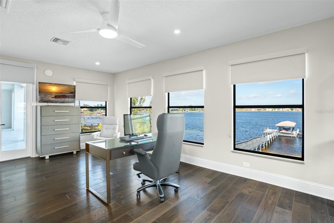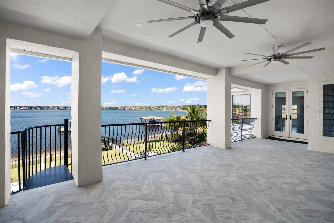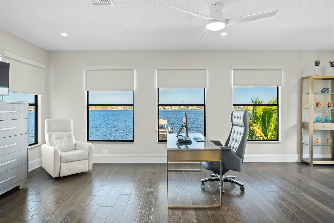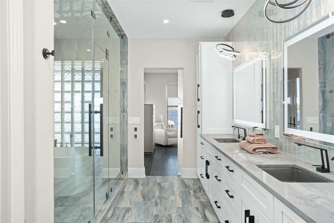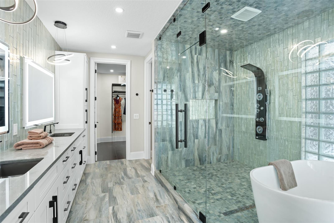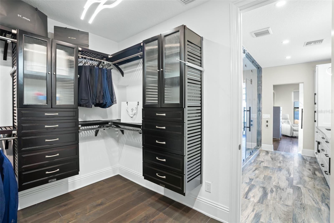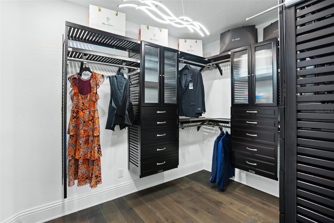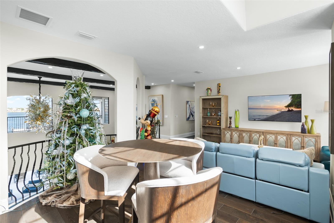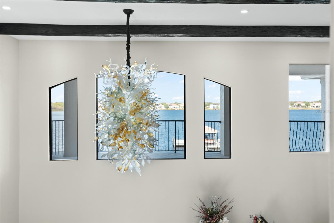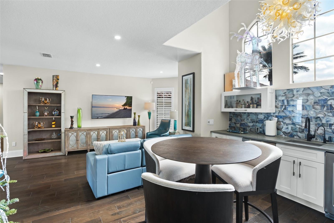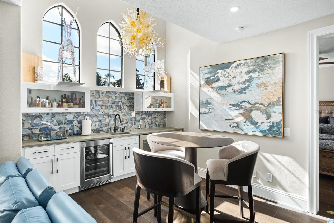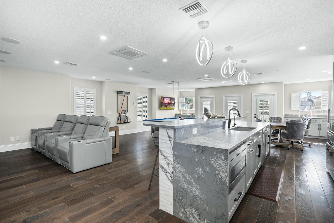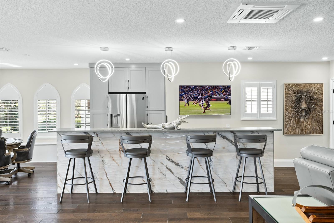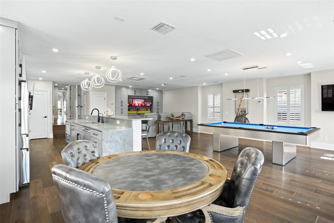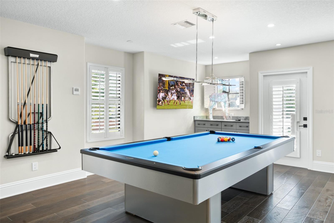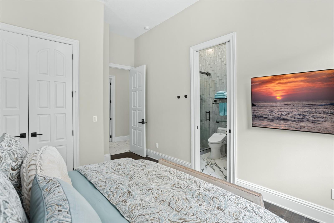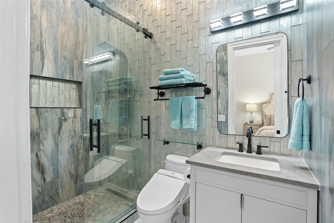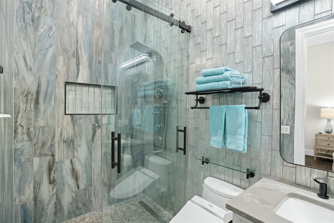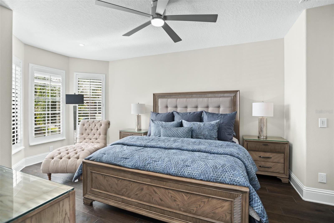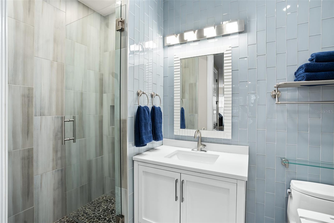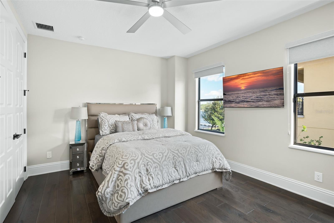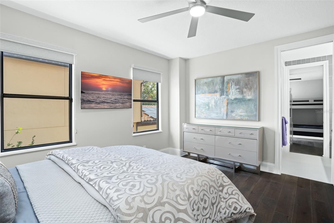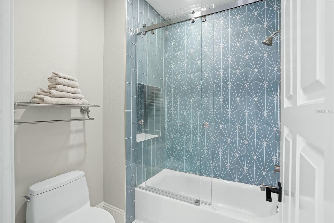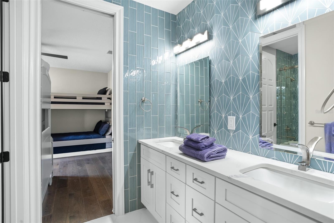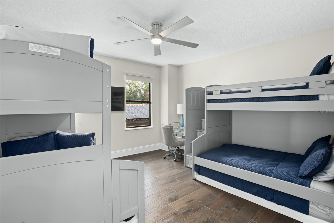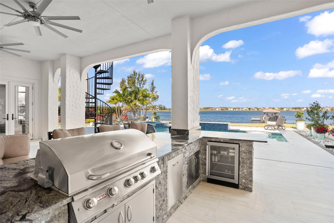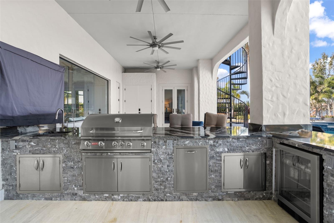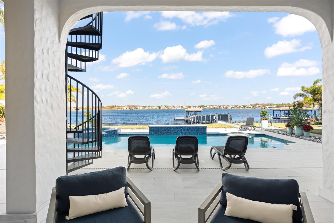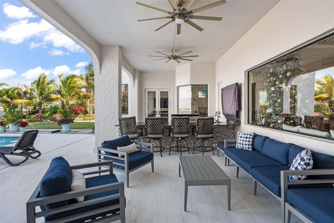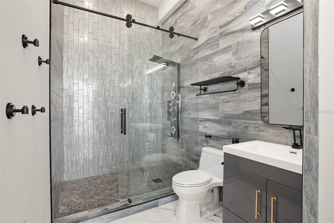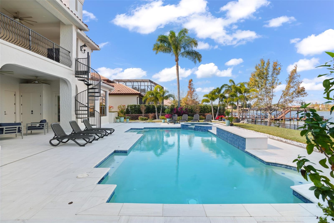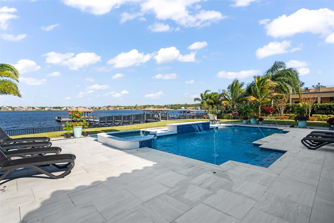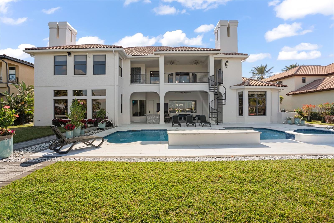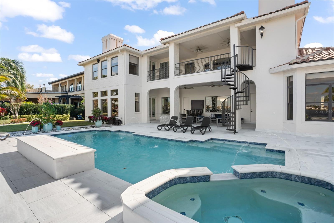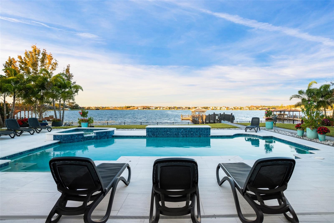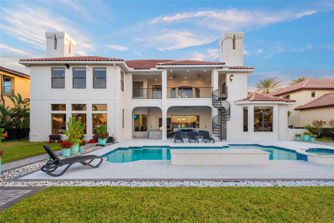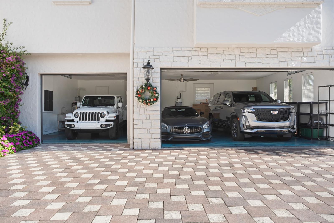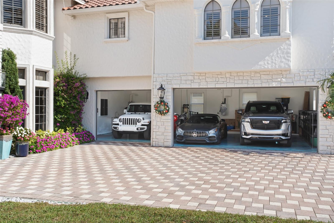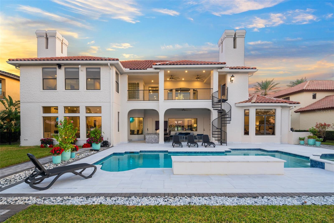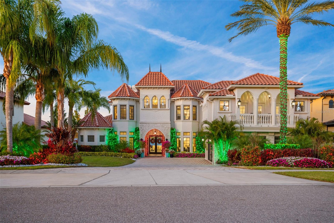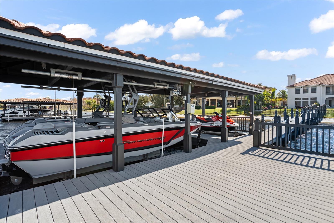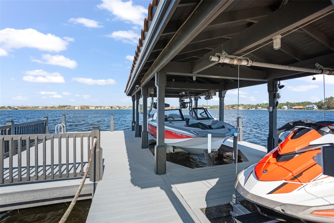7811 Skiing Way, WINTER GARDEN, FL 34787
Property Photos
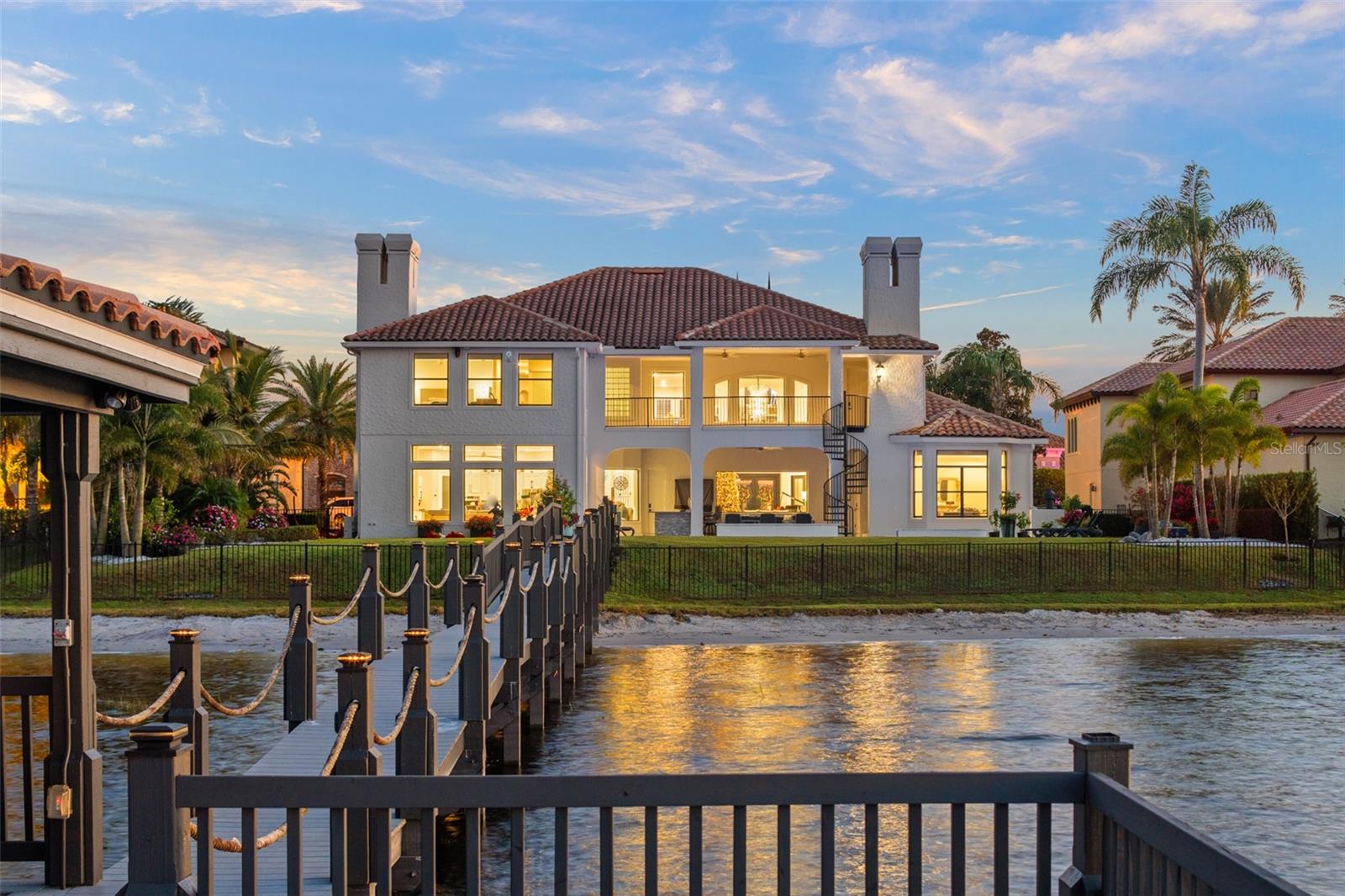
Would you like to sell your home before you purchase this one?
Priced at Only: $4,977,777
For more Information Call:
Address: 7811 Skiing Way, WINTER GARDEN, FL 34787
Property Location and Similar Properties
- MLS#: O6266705 ( Residential )
- Street Address: 7811 Skiing Way
- Viewed: 63
- Price: $4,977,777
- Price sqft: $527
- Waterfront: Yes
- Wateraccess: Yes
- Waterfront Type: Lake
- Year Built: 2005
- Bldg sqft: 9437
- Bedrooms: 6
- Total Baths: 8
- Full Baths: 6
- 1/2 Baths: 2
- Garage / Parking Spaces: 3
- Days On Market: 31
- Acreage: 1.81 acres
- Additional Information
- Geolocation: 28.4519 / -81.601
- County: ORANGE
- City: WINTER GARDEN
- Zipcode: 34787
- Subdivision: Isles Lake Hancock Ph 02 48 06
- Elementary School: Summerlake Elementary
- Middle School: Hamlin Middle
- High School: Horizon High School
- Provided by: LAKEFIELD REALTY GROUP LLC
- Contact: Drew Ross
- 407-383-6497

- DMCA Notice
-
DescriptionWELCOME to Villatucci, within the exclusive gated community of the Isles of Lake Hancocka most modern Mediterranean inspired villa where every detail has been masterfully reimagined for timeless beauty and contemporary elegance. Addressed on the highly sought after Lake Hancock Chain of Lakes, one of the most desirable corridors along the southern shoreline amidst an enclave of large custom built lakefront estates, Villatucci offers the finest materials and craftsmanship, exuding luxury in every detail. At its heart, 7218 sq ft, 6 bedrooms and 6 full baths including 2 full featured master suites, Villatucci is ideally set on 110' of coveted sandy shoreline frontage, Villatucci captures the lake's most expansive lake vantages. Dramatic pool and long lake views begin as you turn down your driveway, while the open spacious great room, kitchen, and dining area emphatically dazzle. Tasteful styling and bold elements combine worldly and contemporary details throughout. The light and bright custom kitchen includes Mediterranean Blue exotic stone countertops, double islands designed to accommodate additional dining, an oversized pantry and two of every premium brand stainless steel appliance a chef could desire including refrigerators, ovens, microwaves, sinks, garbage disposal and dishwashers. The two master bathrooms include heated floors, Toto bidets, double vanities, 96 storage cabinets and a wet room design (shower and tub are behind glass leveraging a single linear drain to allow tub to overflow) creating your own personal spa. The two master suites showcase some of the best views of Lake Hancock anywhere. All closets including both master suites are adorned floor to ceiling with custom solid wood closets with glass doors. The main floor master has its own washer/dryer, one of 4 sets in the home (2 in the main floor laundry and one upstairs). Rich custom engineered hickory wood floors are in all bedrooms and the entire upper level. The home features 3 bars including the main floor, the upstairs loft and the game room with 4 additional 24 32 refrigerators. There are two custom half baths, one on the main level and one upstairs. The large poolside lanai features an extraordinary outdoor kitchen complete with Bull grill, icemaker, and sink, a generous dining area, all showcased by the stunning luminescent pool. The entire pool deck is surfaced in natural cut Turkish marble. A beautiful pool bath and two storage closets complete your back yard oasis. The house and backyard offer stunning lake views including Disney fireworks nightly from your game room balcony. The custom dock and boathouse include electric lifts for boat and jet skis, availing you the best opportunities to fully enjoy Florida lake life. Lake Hancock is a chain of three lakesa paradise of pristine calm waters and miles of shoreline, awaiting your adventures and exploration for boating, fishing and all water sports. Shopping conveniences at Hamlin are only minutes away, and the Hamlin town center plans include docks for water access to restaurants, shops and a movie theater. All only minutes from Disney, downtown Winter Garden, Windermere, and all the world famous attractions of Orlando.
Payment Calculator
- Principal & Interest -
- Property Tax $
- Home Insurance $
- HOA Fees $
- Monthly -
Features
Building and Construction
- Covered Spaces: 0.00
- Exterior Features: Balcony, French Doors, Irrigation System, Lighting, Outdoor Kitchen, Private Mailbox, Sliding Doors
- Fencing: Fenced
- Flooring: Brick, Ceramic Tile, Wood
- Living Area: 7218.00
- Other Structures: Boat House, Outdoor Kitchen
- Roof: Tile
Land Information
- Lot Features: Sidewalk, Street Dead-End, Paved, Private
School Information
- High School: Horizon High School
- Middle School: Hamlin Middle
- School Elementary: Summerlake Elementary
Garage and Parking
- Garage Spaces: 3.00
- Parking Features: Garage Faces Side, Oversized
Eco-Communities
- Pool Features: Heated, In Ground, Lighting, Salt Water
- Water Source: Public
Utilities
- Carport Spaces: 0.00
- Cooling: Central Air
- Heating: Central
- Pets Allowed: Cats OK, Dogs OK
- Sewer: Septic Tank
- Utilities: Cable Connected, Electricity Connected, Fire Hydrant, Propane, Sewer Available, Street Lights, Underground Utilities, Water Available
Amenities
- Association Amenities: Gated, Pickleball Court(s), Playground, Recreation Facilities, Tennis Court(s)
Finance and Tax Information
- Home Owners Association Fee Includes: Private Road, Recreational Facilities
- Home Owners Association Fee: 3400.00
- Net Operating Income: 0.00
- Tax Year: 2024
Other Features
- Appliances: Bar Fridge, Built-In Oven, Cooktop, Dishwasher, Disposal, Dryer, Electric Water Heater, Ice Maker, Microwave, Range, Range Hood, Refrigerator, Tankless Water Heater, Washer, Water Filtration System, Water Purifier, Water Softener, Wine Refrigerator
- Association Name: Isles of Lake Hancock HOA / Kimberly Matta
- Association Phone: (352) 366-0234
- Country: US
- Furnished: Negotiable
- Interior Features: Cathedral Ceiling(s), Ceiling Fans(s), Crown Molding, High Ceilings, Primary Bedroom Main Floor, PrimaryBedroom Upstairs, Solid Wood Cabinets, Stone Counters, Tray Ceiling(s), Vaulted Ceiling(s), Walk-In Closet(s), Wet Bar, Window Treatments
- Legal Description: ISLES OF LAKE HANCOCK PH 2 48/6 LOT 42
- Levels: Two
- Area Major: 34787 - Winter Garden/Oakland
- Occupant Type: Owner
- Parcel Number: 27-23-27-2740-00-420
- Possession: Close of Escrow
- Style: Florida, Mediterranean
- View: Pool, Water
- Views: 63
- Zoning Code: P-D
Nearby Subdivisions
A Q Sub
Alexander Rdg
Amberleigh 477
Arrowhead Lakes
Avalon Reserve Village 1
Avalon Ridge
Bay Isle 48 17
Belle Meade Ph 2
Belle Meadeph I B D G
Black Lake Preserve
Bradford Crk Ph I
Bradford Crk Ph Ii
Bronsons Lndgs F M
Burchshire Q138 Lot 8 Blk B
Cambridge Crossing Ph 01
Carriage Pointe Ai L
Chapin Station A
Citrus Cove
Cooper Sewell Add
Covington Chase Ph 2a
Covington Park
Crown Point Spgs
Cypress Reserve Ph 1
Deer Island
Deerfield Place Ag
Del Webb Oasis
Del Webb Oasis Ph 3
Dillard Pointe
East Garden Manor Add 04
Emerald Ridge
Encore At Ovation
Encoreovation Ph 3
Encoreovationph 3
Estates At Lakeview Preserve
Fries Winter Garden
Fullers Lndg B
Fullers Oak
Glynwood Ph 2
Grove Hotel And Spa Hotel Cond
Grove Pkstone Crest
Grove Res Spa Hotel Condo 3
Grove Residence Spa Hotel
Grove Residence Spa Hotel Con
Grove Resort
Grove Resort Spa
Grove Resort And Spa
Grove Resort And Spa Hotel
Grove Resort And Spa Hotel Con
Hamilton Gardens
Hamlin Pointe
Hamlin Reserve
Harvest At Ovation
Harvestovation
Hawksmoor Ph 1
Hawksmoor Ph 4
Hawksmoorph 1
Hickory Hammock
Hickory Hammock Emerald Pointe
Hickory Hammock Ph 1b
Hickory Hammock Ph 2a
Highland Ridge
Highlandssummerlake Grvs Ph 3
Hillcrest
Horizon Isle
Island Pointe Sub
Isles Lake Hancock Ph 02 48 06
Isleslk Hancock Ph 3
Jewel Heights
Joe Louis Park
Joe Louis Park First Add
John Lake Pointe
Johns Lake Pointe
Johns Lake Pointe A S
Lago Vista Sub A
Lago Vista Tr A
Lake Apopka Sound
Lake Apopka Sound Ph 1
Lake Avalon Groves
Lake Avalon Groves Rep
Lake Avalon Heights
Lake Cove Pointe Ph 02
Lake Cove Pointe Ph 2
Lake Hancock Preserve
Lake Johns Shores
Lake Star At Ovation
Lakeshore Preserve
Lakeshore Preserve Ph 1
Lakeshore Preserve Ph 2
Lakeshore Preserve Ph 4
Lakeshore Preserve Ph 5
Lakesidehamlin
Lakeview Lakeview Preserve
Lakeview Pointehorizon West P
Lakeview Preserve
Lakeview Preserve Ph 2
Lakeview Preserve Phase 2
Lakeview Reserve 46149
Latham Park North
Latham Park South
Lift Stationcobblestonewinte
Longleafoakland Rep
Loveless J S Add 01
Magnolia Wood
Magnolia Wood Fifth Add
Mcallister Lndg
Merchants Sub
None
Northlake At Ovation
Northlake At Ovation Phase 1
Northlakeovation Ph 1
Not Applicable
Oakglen Estates
Oakland Hills
Oakland Park
Oakland Pk Un 6b3
Oaks At Brandy Lake
Oaksbrandy Lake 01 Rep A B
Oaksbrandy Lake O
Orchard Hills Ph 1
Orchard Hills Ph 2
Orchard Hills Ph 3
Orchard Park
Orchard Pkstillwater Xing Ph2
Osprey Ranch
Osprey Ranch Phase 1
Osprey Ranch Phase 1
Overlook 2hamlin Ph 1 6
Overlook 2hamlin Ph 3 4
Overlook 2hamlin Ph 3 4
Overlook At Hamlin
Oxford Chase
Palisades
Palisades Condominium
Pleasant Park
Regalpointe
Regency Oaks F
Res
Reserve At Carriage Pointe
Reservecarriage Pointe Ph 1
Roper Reserve
Sanctuary At Twin Waters
Sanctuarytwin Waters
Showalter Park
Silverleaf
Silverleaf Reserve
Silverleaf Reserve Bungalows
Silverleaf Reservehamlin Ph 2
Solomon Sub
Sterling Pointe 481
Stone Creek 44131
Stone Crk
Stoneybrook West
Stoneybrook West 44134
Stoneybrook West D
Stoneybrook West Un 06
Stoneybrook West Ut 04 48 48
Storey Grove
Storey Grove 32
Storey Grove Ph 1a1
Storey Grove Ph 1b1
Storey Grove Ph 1b2
Storey Grove Ph 2
Summer Lake
Summerlake Grvs
Summerlake Pd Ph 1ba Rep
Summerlake Pd Ph 2a 2b
Summerlake Pd Ph 2c 2d 2e
Summerlake Pd Ph 3a
Summerlake Pd Ph 4b
Summerlake Reserve
Tanner Sub
The Grove Resort
The Grove Resort And Spa
The Grove Resort And Spa Hotel
Tuscany
Tuscany Ph 02
Twinwaters
Twinwaters Homeowners Associat
Valencia Shores
Valley View
Waterleigh
Waterleigh Ph 1a
Waterleigh Ph 1b
Waterleigh Ph 2a
Waterleigh Ph 2c1
Waterleigh Ph 2d
Waterleigh Ph 3a
Waterleigh Ph 3b 3c 3d
Waterleigh Ph 3b 3c 3d
Waterleigh Ph 4a
Waterleigh Ph 4b 4c
Waterleigh Phase 4a
Waterlweigh
Watermark
Watermark Ph 2a
Watermark Ph 2b
Watermark Ph 2c
Watermark Ph 4
Watermark Phase 4 9787 Lot 721
Watersidejohns Lake Ph 2c
Watersidejohns Lkph 1
Watersidejohns Lkph 2c
West Lake Hancock Estates
Westfield Iiiph A
Westfield Lakes
Westhaven At Ovation
Westhavenovation
Westlake Manor
Westlake Manor 1st Add
Wincey Grvs Ph 2
Winding Bay
Winding Bay Ph 1b
Winding Bay Ph 2
Winding Bay Ph 3
Winter Garden Manor
Winter Garden Shores First Add
Winter Garden Shores Rep
Wintermere Pointe
Woodbridge On Green

- Dawn Morgan, AHWD,Broker,CIPS
- Mobile: 352.454.2363
- 352.454.2363
- dawnsellsocala@gmail.com



