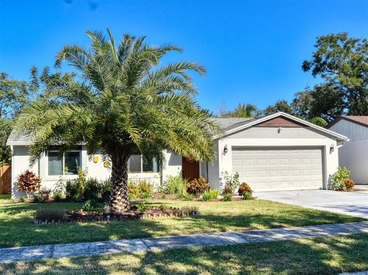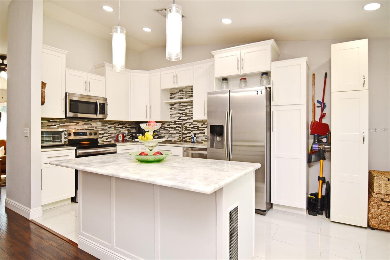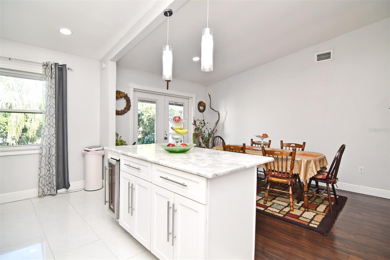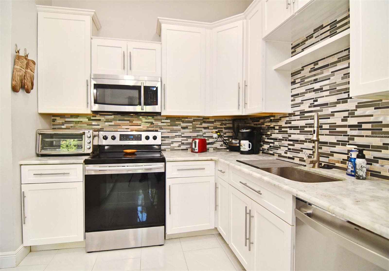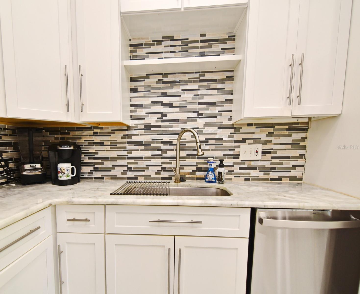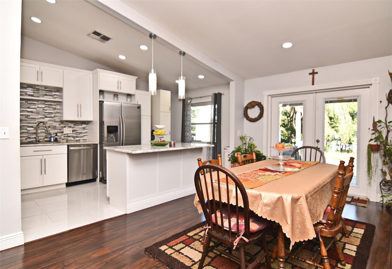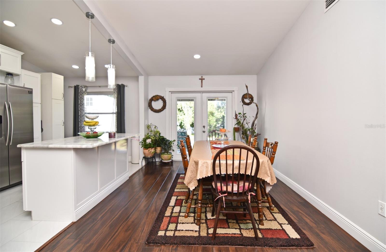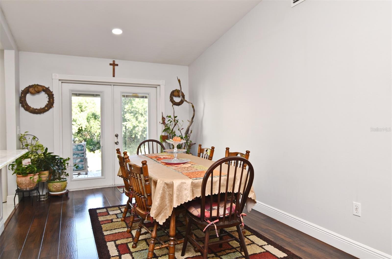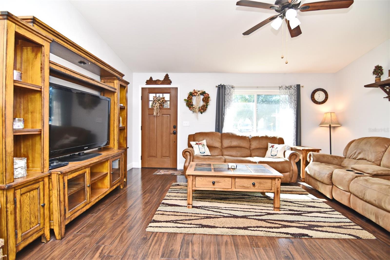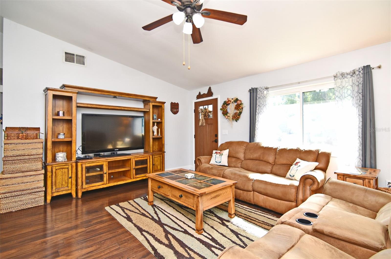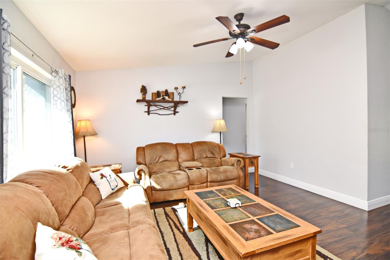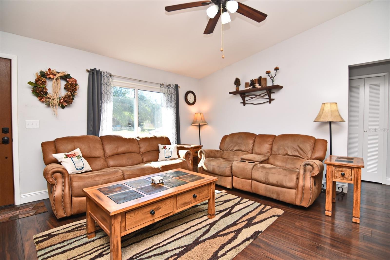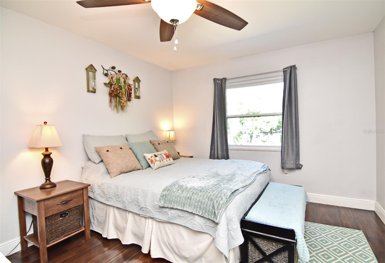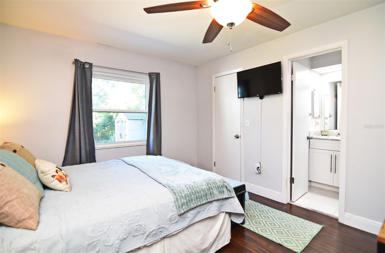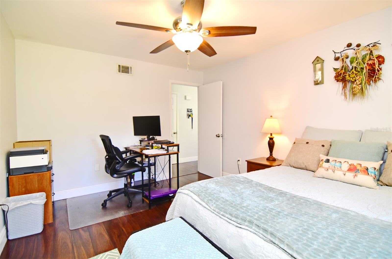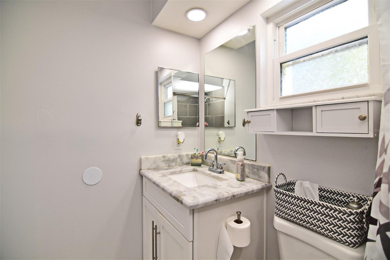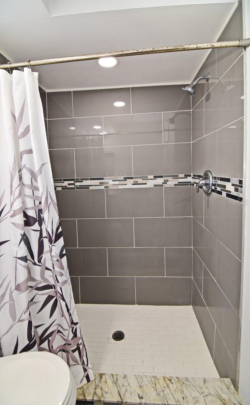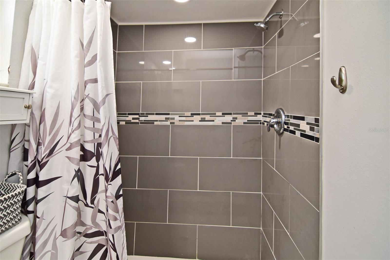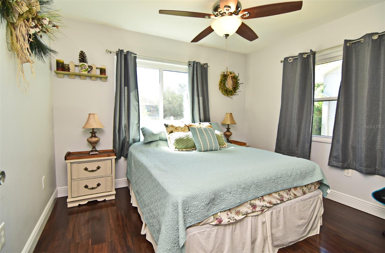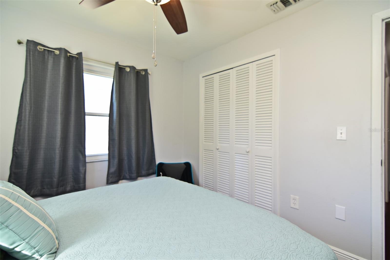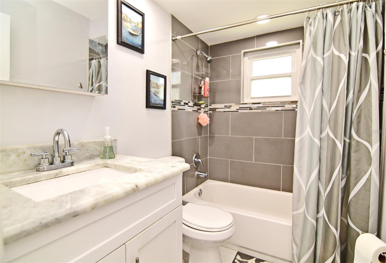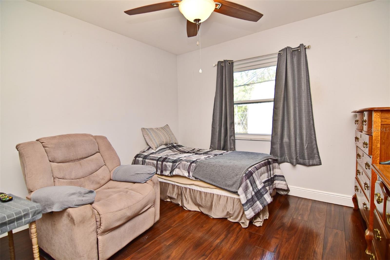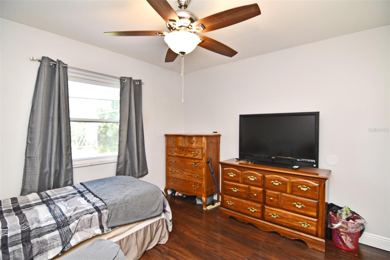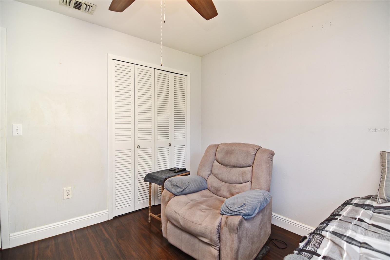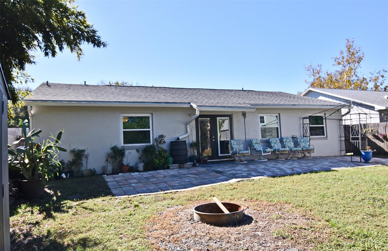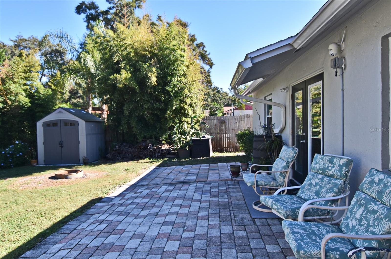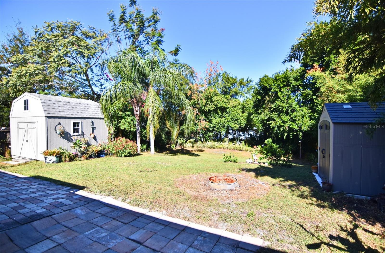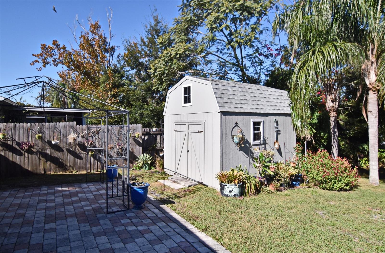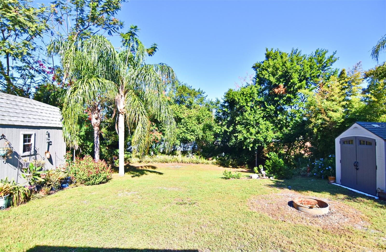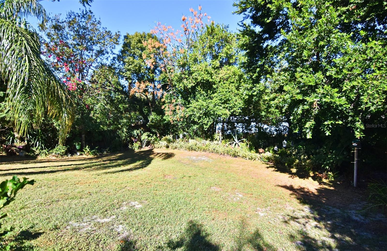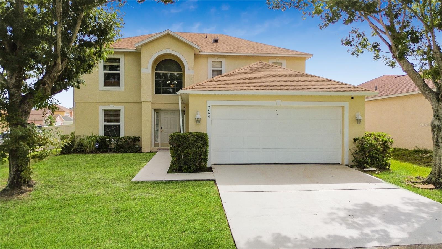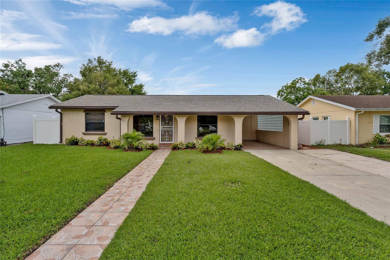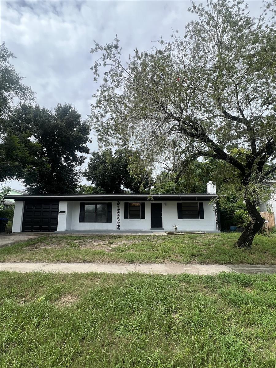3621 Falling Leaf Lane, ORLANDO, FL 32810
Property Photos
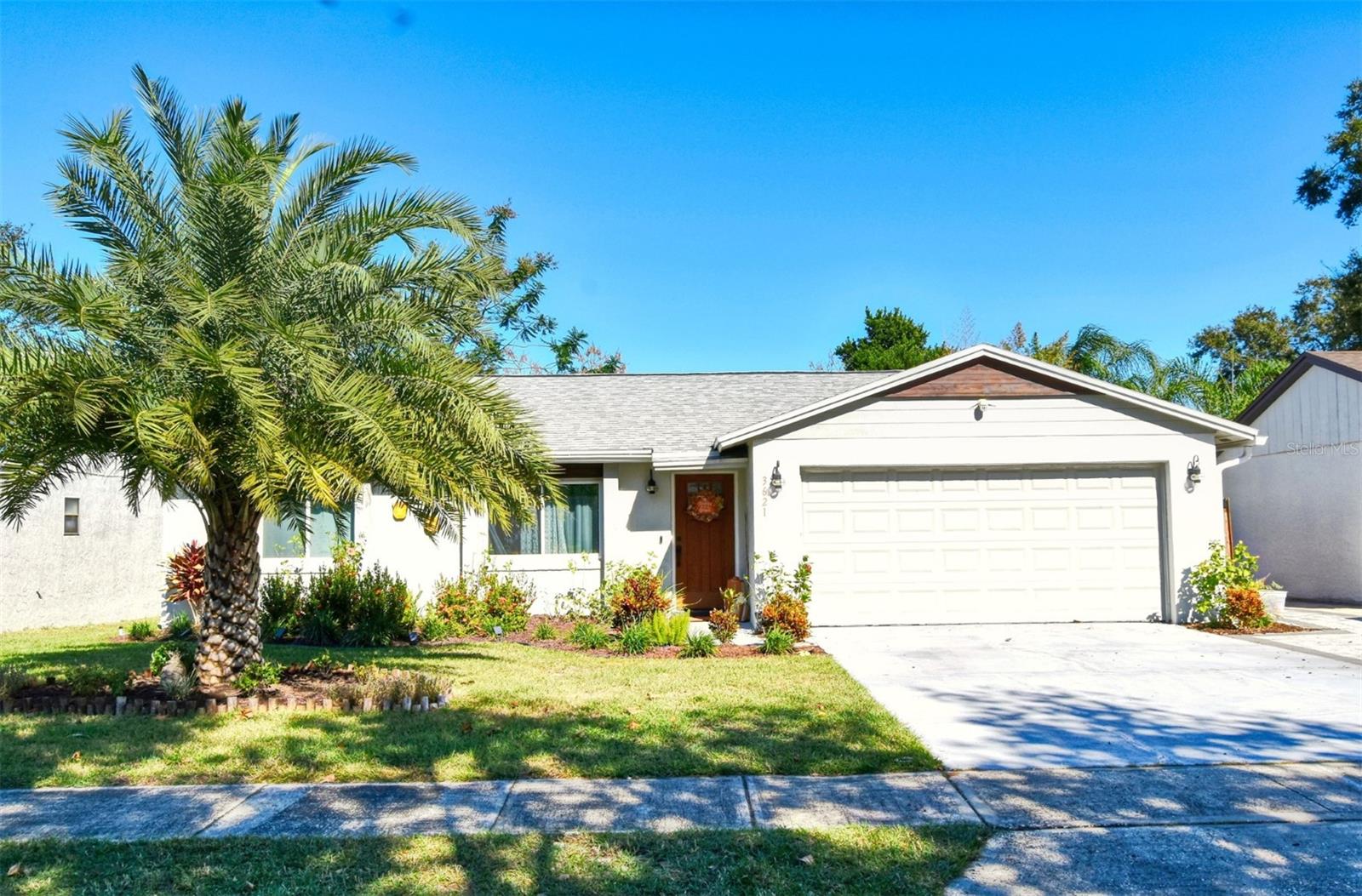
Would you like to sell your home before you purchase this one?
Priced at Only: $365,000
For more Information Call:
Address: 3621 Falling Leaf Lane, ORLANDO, FL 32810
Property Location and Similar Properties
- MLS#: O6266774 ( Residential )
- Street Address: 3621 Falling Leaf Lane
- Viewed: 8
- Price: $365,000
- Price sqft: $206
- Waterfront: No
- Year Built: 1984
- Bldg sqft: 1768
- Bedrooms: 3
- Total Baths: 2
- Full Baths: 2
- Garage / Parking Spaces: 2
- Days On Market: 11
- Additional Information
- Geolocation: 28.6357 / -81.4235
- County: ORANGE
- City: ORLANDO
- Zipcode: 32810
- Subdivision: Shady Grove
- Provided by: KELLER WILLIAMS HERITAGE REALTY
- Contact: Tara Haefner
- 407-862-9700

- DMCA Notice
-
DescriptionWelcome to this meticulously maintained 3 bedroom, 2 bathroom home boasting 1,324 square feet of thoughtfully designed living space. Featuring a split bedroom plan, this home offers both privacy and functionality for modern living. Step inside to discover stunning engineered hardwood flooring in the living room, bedrooms, dining room, and hallway, complemented by large tile in the kitchen and baths. The kitchen has been fully updated and is a chefs dream, featuring high end stainless appliances, a built in wine refrigerator, soft close wood cabinets, granite countertops, a glass tile backsplash, and a large island with seating illuminated by stylish pendant and recessed lighting. You'll love the spacious feel of your living room/ dining room combo, with it's high ceilings and new french doors to your private backyard oasis. This home qualifies for the 100% financing program. Also, ask about the two grant programs. One will give up to 3% of purchase price for a primary residence, up to 10k, whichever is less. Another will give up to 7k towards closing costs. Both bathrooms have been tastefully updated with granite countertops, white wood vanities, tiled showers with custom glass tile inserts, and elegant led lighting. The primary bedroom is tucked away from other bedrooms for added privacy and offers a walk in closet. The homes exterior is equally impressive, with a freshly painted facade (2019), a new roof(2019), new gutters and downspouts (2020), and a new hvac system (2022). Double pane hurricane windows and french doors (2020) bring in ample natural light, while the updated front door (2020) adds a welcoming touch. The backyard is a private oasis, featuring decorative pavered patio, built in gazebo, lush landscaping, and a fully fenced yard with two large sheds (2020) and (2023) for additional storage. The whole yard also has a sprinkler system. The driveway has been extended with decorative pavers, providing ample parking space. Located close to i 4, 429,414, lotus park and the rdv sportsplex, this home combines convenience with tranquility. Additional upgrades include a replaced electric panel (2019) and blown in attic insulation(2019), ensuring comfort and efficiency year round. Dont miss your chance to own this move in ready gem with exceptional upgrades and charm! All you need to do is hire the movers! This home qualifies for 100% down payment assistance. Also, ask about the two gov't grants available. One will give a primary residence buyer up to 3% of purchase price towards down payment, up to 10k, whichever is less. The other will give up to 7,500 towards closing costs!
Payment Calculator
- Principal & Interest -
- Property Tax $
- Home Insurance $
- HOA Fees $
- Monthly -
Features
Building and Construction
- Covered Spaces: 0.00
- Exterior Features: French Doors, Garden, Lighting, Private Mailbox, Rain Gutters, Sidewalk
- Fencing: Fenced
- Flooring: Hardwood, Tile
- Living Area: 1324.00
- Other Structures: Gazebo, Shed(s)
- Roof: Shingle
Land Information
- Lot Features: Landscaped, Sidewalk, Street Dead-End
Garage and Parking
- Garage Spaces: 2.00
- Parking Features: Oversized
Eco-Communities
- Water Source: Public
Utilities
- Carport Spaces: 0.00
- Cooling: Central Air
- Heating: Central, Electric
- Sewer: Public Sewer
- Utilities: Cable Connected, Public
Finance and Tax Information
- Home Owners Association Fee: 0.00
- Net Operating Income: 0.00
- Tax Year: 2024
Other Features
- Appliances: Dishwasher, Disposal, Dryer, Electric Water Heater, Microwave, Range, Refrigerator, Washer, Wine Refrigerator
- Country: US
- Interior Features: Ceiling Fans(s), Eat-in Kitchen, High Ceilings, Living Room/Dining Room Combo, Solid Wood Cabinets, Split Bedroom, Stone Counters, Thermostat, Walk-In Closet(s)
- Legal Description: SHADY GROVE 10/34 LOT 49
- Levels: One
- Area Major: 32810 - Orlando/Lockhart
- Occupant Type: Owner
- Parcel Number: 28-21-29-7554-00-490
- Zoning Code: R-1
Similar Properties
Nearby Subdivisions
Albert Lee Ridge Add 03
Asbury Park
Asbury Park First Add
Avondale Park First Add
Campus View
Central Park Lockhart
Citrus Cove
Eden Park Estates
Eden Woods 4554
Fairview Shores M73 Lot 3 Blk
Floral Heights
Frst Park Homes
Kingswood Manor
Kingswood Manor 1st Add
Kingswood Manor 7th Add
Kingswood Manor Sixth Add
Lake Hill Woods Sub
Lake Lovely Ests
Lakeside Woods
Lakewood Forest
Long Lake
Long Lake Park Rep
Long Lake Villas Ph 01a
Long Lake Villas Ph 01b
Magnoli Manor
Magnolia Village
Mc Neils Orange Villa
Millers Sub
Monroe Manor
Not On List
Oak Terrace
Palm Heights
Quail Ridge Ph 02
Quail Ridge Phase One 2319 Lot
Ranchette Rep 01
Ri Mar Ridge
Riverside Acres
Riverside Acres 4th Add
Riverside Acres Fourth Add
Riverside Acres Second Add
Riverside Park Estates
Robinson Samuels Add
Rose Pointe
Shady Grove
Sleepy Hollow Ph 02
Summerbrooke
Trotwood Park
Victoria Chase
Westlake
Whispering Hills
Whispering Pines Estates First
Willow Creek Ph 01
Willow Creek Phase 1
Windridge

- Dawn Morgan, AHWD,Broker,CIPS
- Mobile: 352.454.2363
- 352.454.2363
- dawnsellsocala@gmail.com


