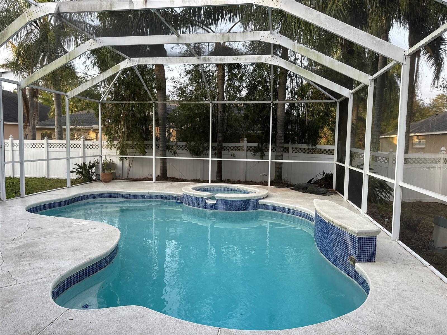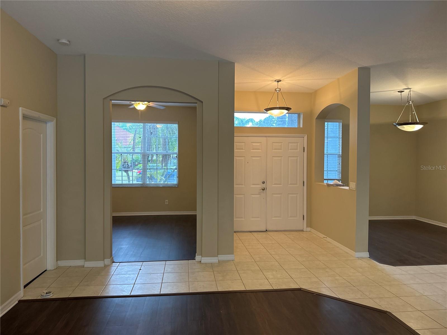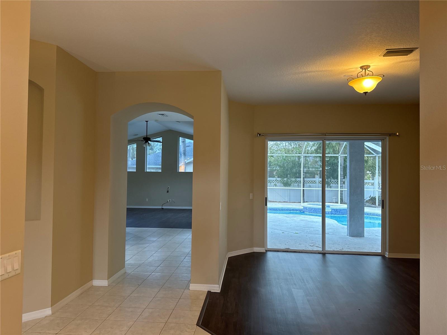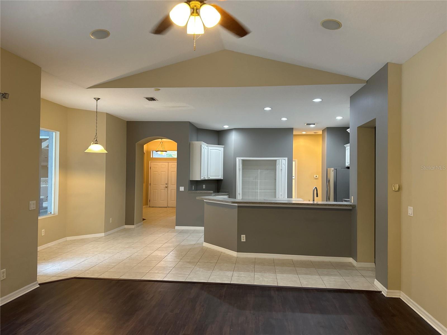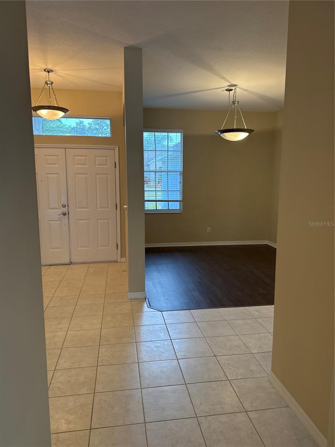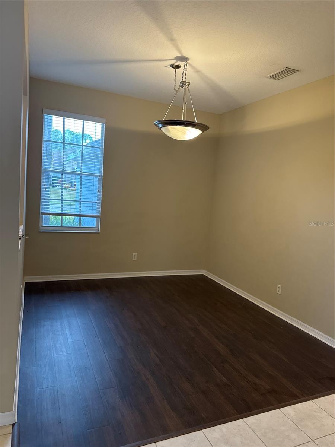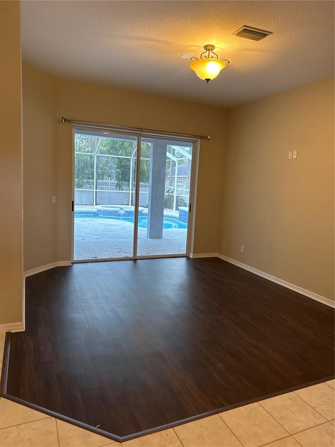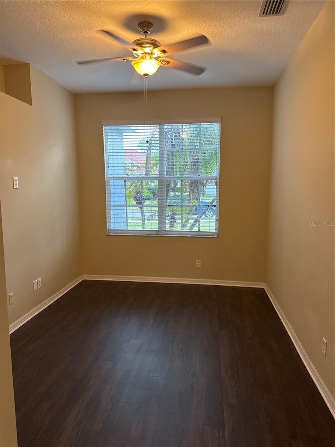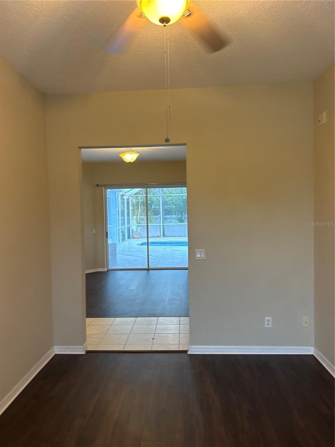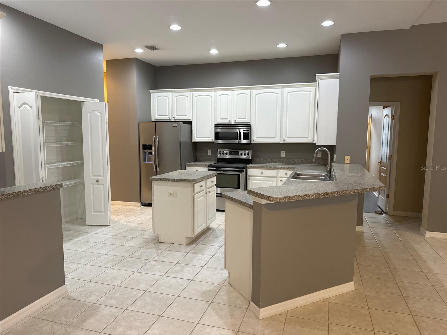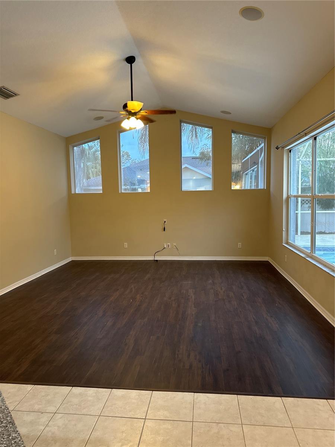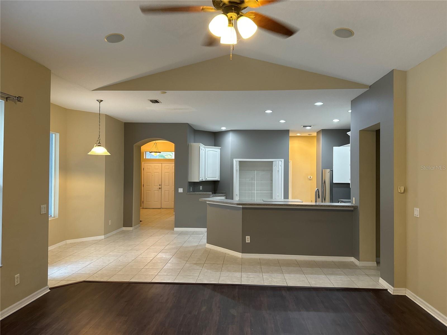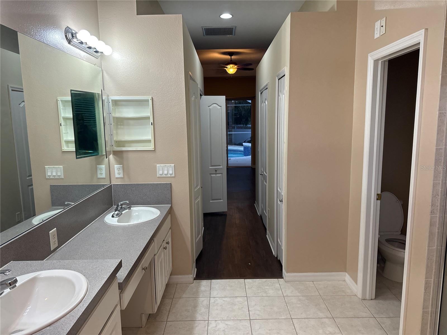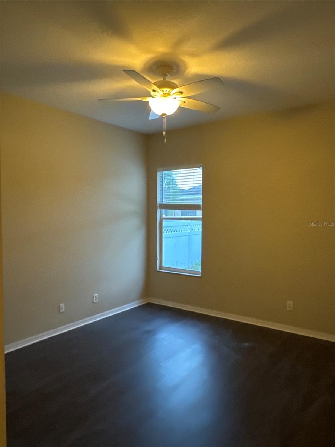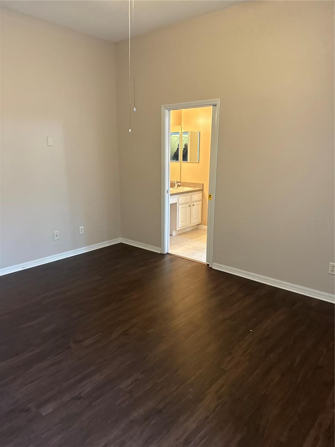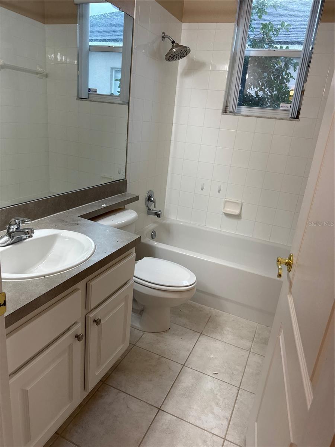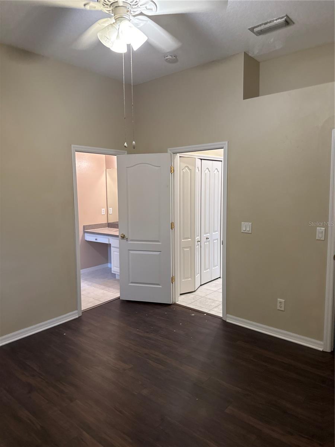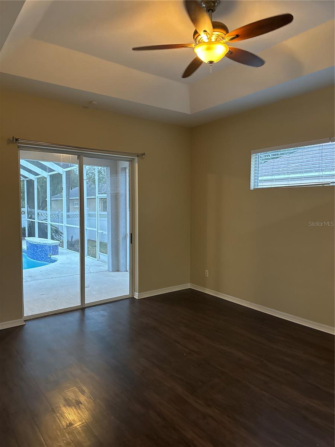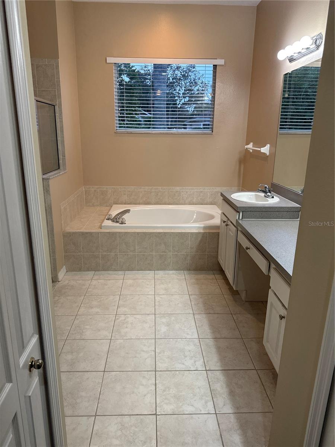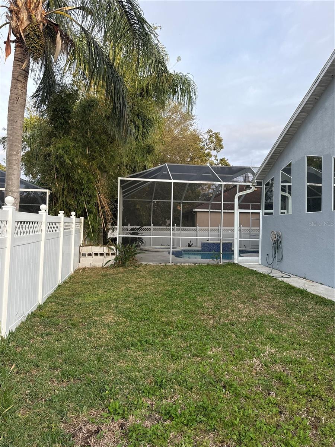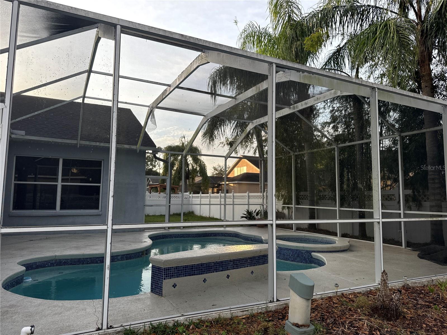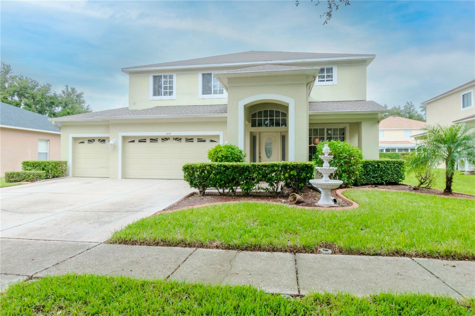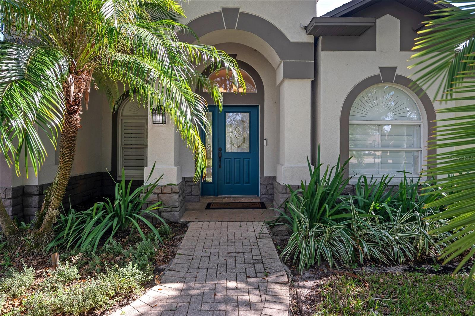2524 Centennial Falcon Drive, VALRICO, FL 33596
Property Photos
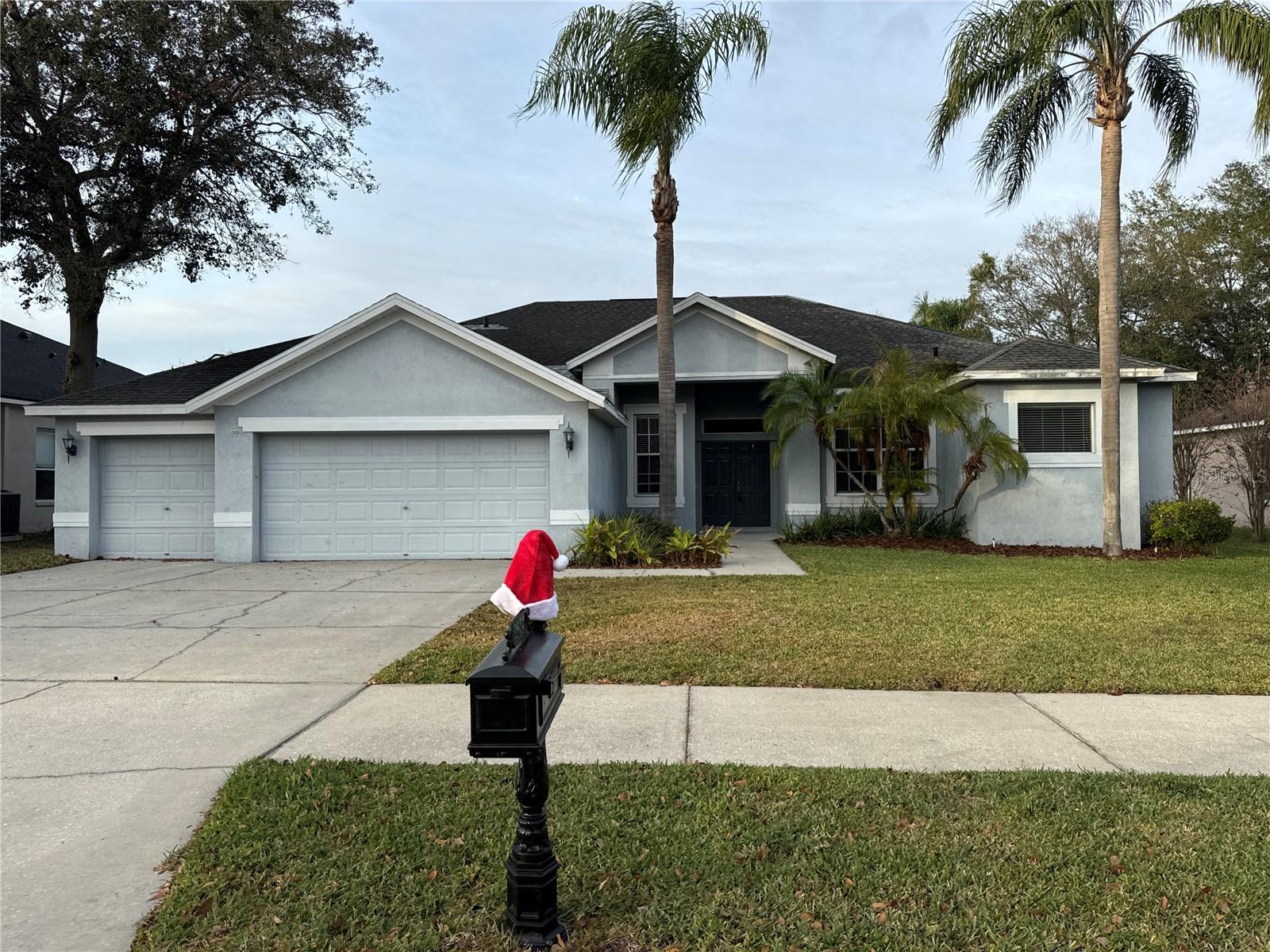
Would you like to sell your home before you purchase this one?
Priced at Only: $589,900
For more Information Call:
Address: 2524 Centennial Falcon Drive, VALRICO, FL 33596
Property Location and Similar Properties
- MLS#: O6266913 ( Residential )
- Street Address: 2524 Centennial Falcon Drive
- Viewed: 20
- Price: $589,900
- Price sqft: $156
- Waterfront: No
- Year Built: 2002
- Bldg sqft: 3775
- Bedrooms: 4
- Total Baths: 3
- Full Baths: 3
- Garage / Parking Spaces: 3
- Days On Market: 11
- Additional Information
- Geolocation: 27.8855 / -82.237
- County: HILLSBOROUGH
- City: VALRICO
- Zipcode: 33596
- Subdivision: Bloomingdale Sec Bl 28
- Elementary School: Alafia HB
- Middle School: Burns HB
- High School: Bloomingdale HB
- Provided by: PROPERTY LOGIC RE
- Contact: Mark D'Italia
- 407-909-3436

- DMCA Notice
-
Description**Take advantage of a seller paid promotion. The seller will credit the buyer 11,798 towards their closing costs and prepaid items at closing, which could include a rate buy down, on any full price offer accepted by 1/31/25.**Welcome to the gated community of Eagle Pointe, where this stunning 4 bedroom + office, 3 bathroom pool home offers over 2,800 sqft of comfortable living in the highly sought after A+ school district. Step through double doors into a welcoming formal dining and living room, with immediate views of the pool and outdoor living space framed by a canopy of palms. The oversized family room, complete with vaulted ceilings, surround sound, and large windows, opens to a backyard oasis featuring a sparkling pool, spa, and mature landscaping. The eat in kitchen is perfect for entertaining, with recessed lighting, a double closet pantry, stainless steel appliances, ample counter space, and a bright breakfast nook with seamless windows overlooking the pool area. The desirable 3 way split floor plan includes spacious secondary bedrooms connected by a Jack and Jill bathroom with double sinks.The private master suite boasts a tray ceiling, elegant design touches, and access to the pool and spa, making it the perfect retreat for a moonlit dip. The en suite bath features a double vanity, garden tub, and his and her closets. With a 3 car garage, pool, and spa, this home provides year round enjoyment and privacy, all tucked behind a fence with mature landscaping. Dont miss your opportunity to call this exquisite property home!
Payment Calculator
- Principal & Interest -
- Property Tax $
- Home Insurance $
- HOA Fees $
- Monthly -
Features
Building and Construction
- Covered Spaces: 0.00
- Exterior Features: Sidewalk
- Flooring: Laminate, Tile
- Living Area: 2811.00
- Roof: Shingle
School Information
- High School: Bloomingdale-HB
- Middle School: Burns-HB
- School Elementary: Alafia-HB
Garage and Parking
- Garage Spaces: 3.00
Eco-Communities
- Pool Features: In Ground, Screen Enclosure
- Water Source: Public
Utilities
- Carport Spaces: 0.00
- Cooling: Central Air
- Heating: Central
- Pets Allowed: Yes
- Sewer: Public Sewer
- Utilities: Cable Available, Electricity Connected
Finance and Tax Information
- Home Owners Association Fee: 700.00
- Net Operating Income: 0.00
- Tax Year: 2024
Other Features
- Appliances: Dishwasher, Disposal, Microwave, Range
- Association Name: Bloomingdale BL HOA
- Country: US
- Interior Features: Thermostat
- Legal Description: BLOOMINGDALE SECTION BL 28 LOT 4 BLOCK 2
- Levels: One
- Area Major: 33596 - Valrico
- Occupant Type: Vacant
- Parcel Number: U-07-30-21-36L-000002-00004.0
- Possession: Close of Escrow
- Views: 20
- Zoning Code: PD
Similar Properties
Nearby Subdivisions
Bloomingdale
Bloomingdale Sec A
Bloomingdale Sec Aa Gg Uni
Bloomingdale Sec Bb Ph
Bloomingdale Sec Bl 28
Bloomingdale Sec Cc Ph
Bloomingdale Sec Dd Ph
Bloomingdale Sec Dd Ph 3 A
Bloomingdale Sec F F
Bloomingdale Sec J
Bloomingdale Sec J J
Bloomingdale Sec L
Bloomingdale Sec Ll
Bloomingdale Sec P Q
Bloomingdale Sec R
Bloomingdale Sec W
Bloomingdale Section Bl 28
Bloomingdale Section R
Buckhorn
Buckhorn Fifth Add
Buckhorn Fourth Add
Buckhorn Golf Club Estates Pha
Buckhorn Groves Ph 1
Buckhorn Preserve Ph 1
Buckhorn Preserve Ph 3
Canterbury Oaks
Durant Woods
Eastmonte
Fairway Ridge Add
Harvest Field
High Oaks Manor
Highland Manor
Legacy Ridge
Lithia Ridge
Lithia Ridge Ph I
Oakdale Riverview Estates
Oakdale Riverview Estates Un 3
Oakdale Riverview Estates Un 4
Ranch Road Groves
River Crossing Estates Ph 4
River Hills Country Club
River Hills Country Club Parce
River Hills Country Club Ph
River Ridge Reserve
The Estates At Bloomingdales
Twin Lake Parcels A1 B1 And C
Twin Lakes
Twin Lakes Parcels A2 B2
Twin Lakes Prcls A1 B1 C
Unplatted
Van Sant Sub
Vivir
Wildwood Hollow
Zzz Unplatted

- Dawn Morgan, AHWD,Broker,CIPS
- Mobile: 352.454.2363
- 352.454.2363
- dawnsellsocala@gmail.com


