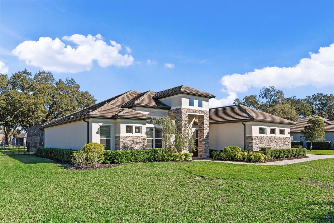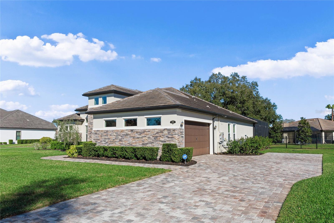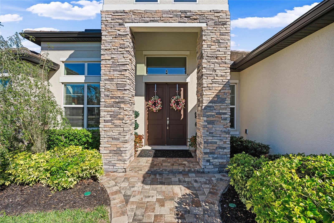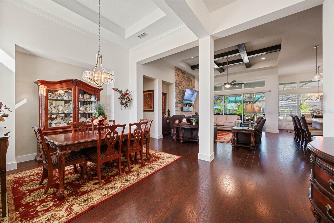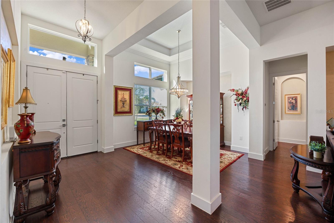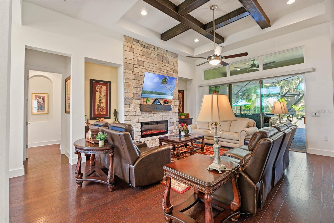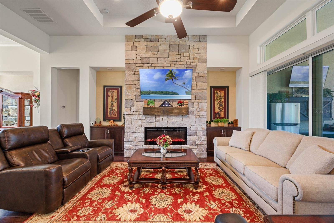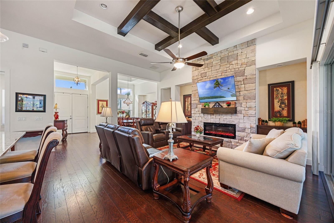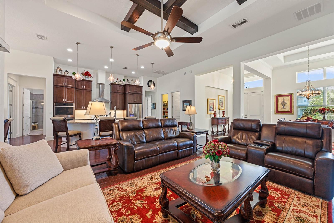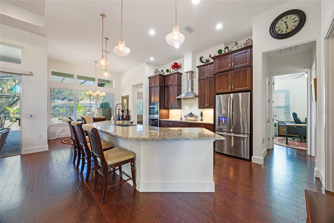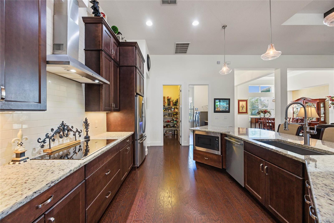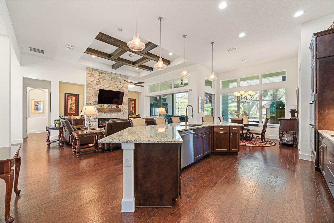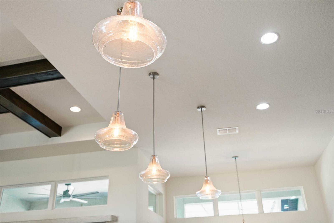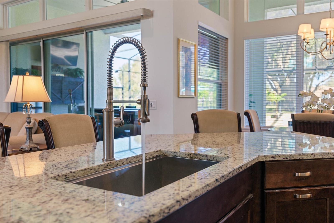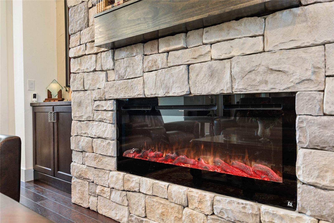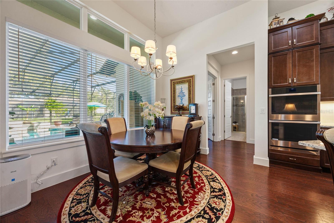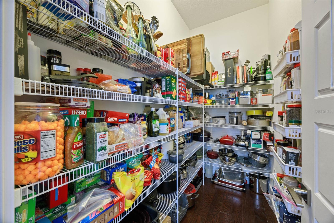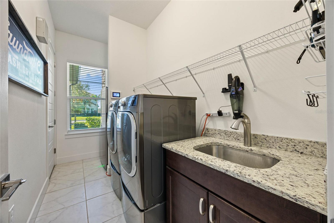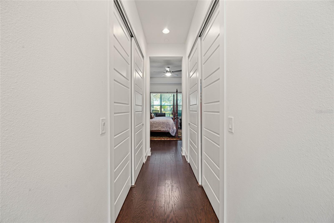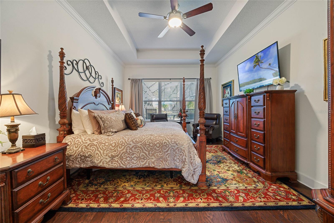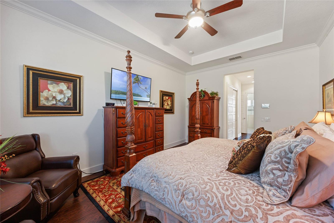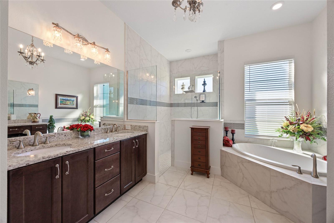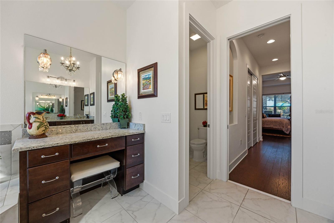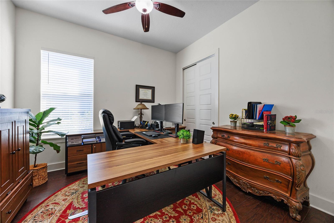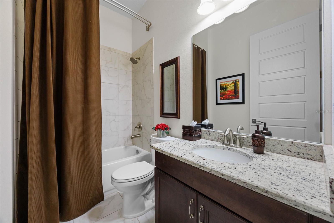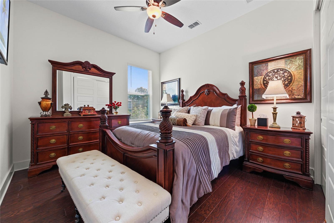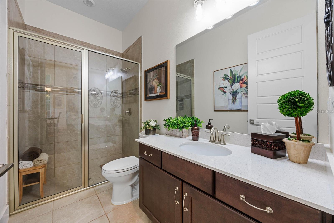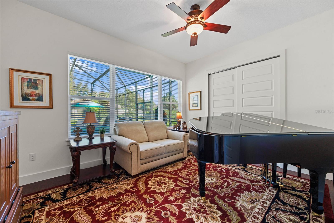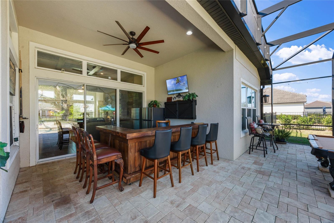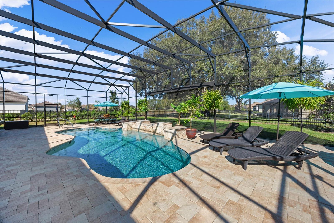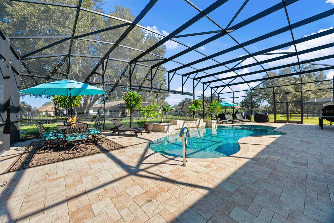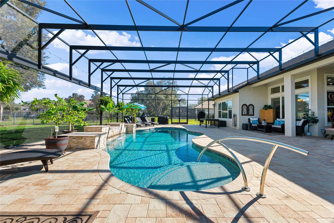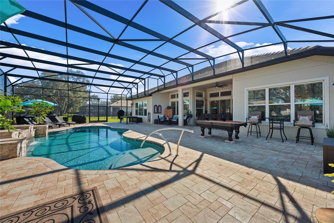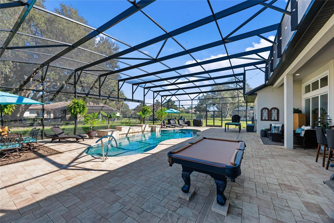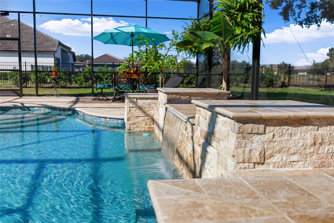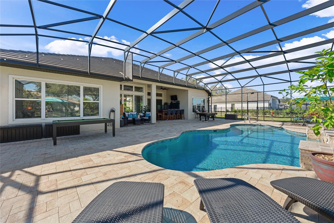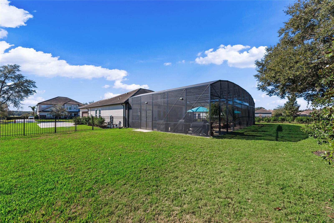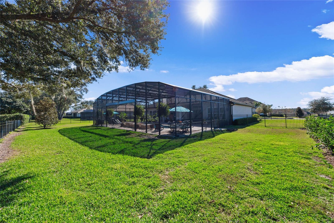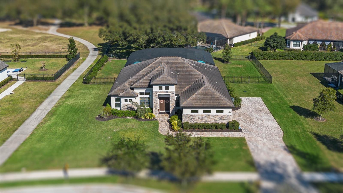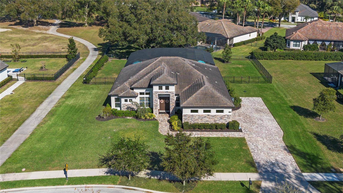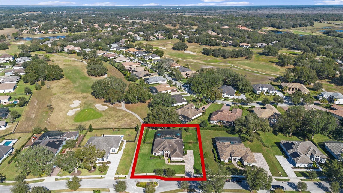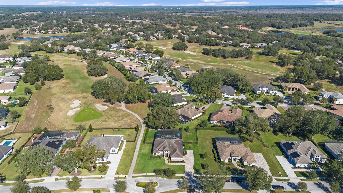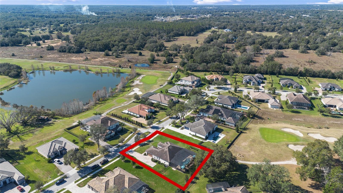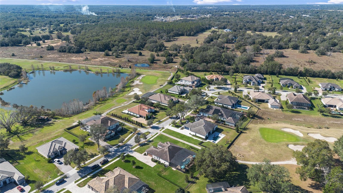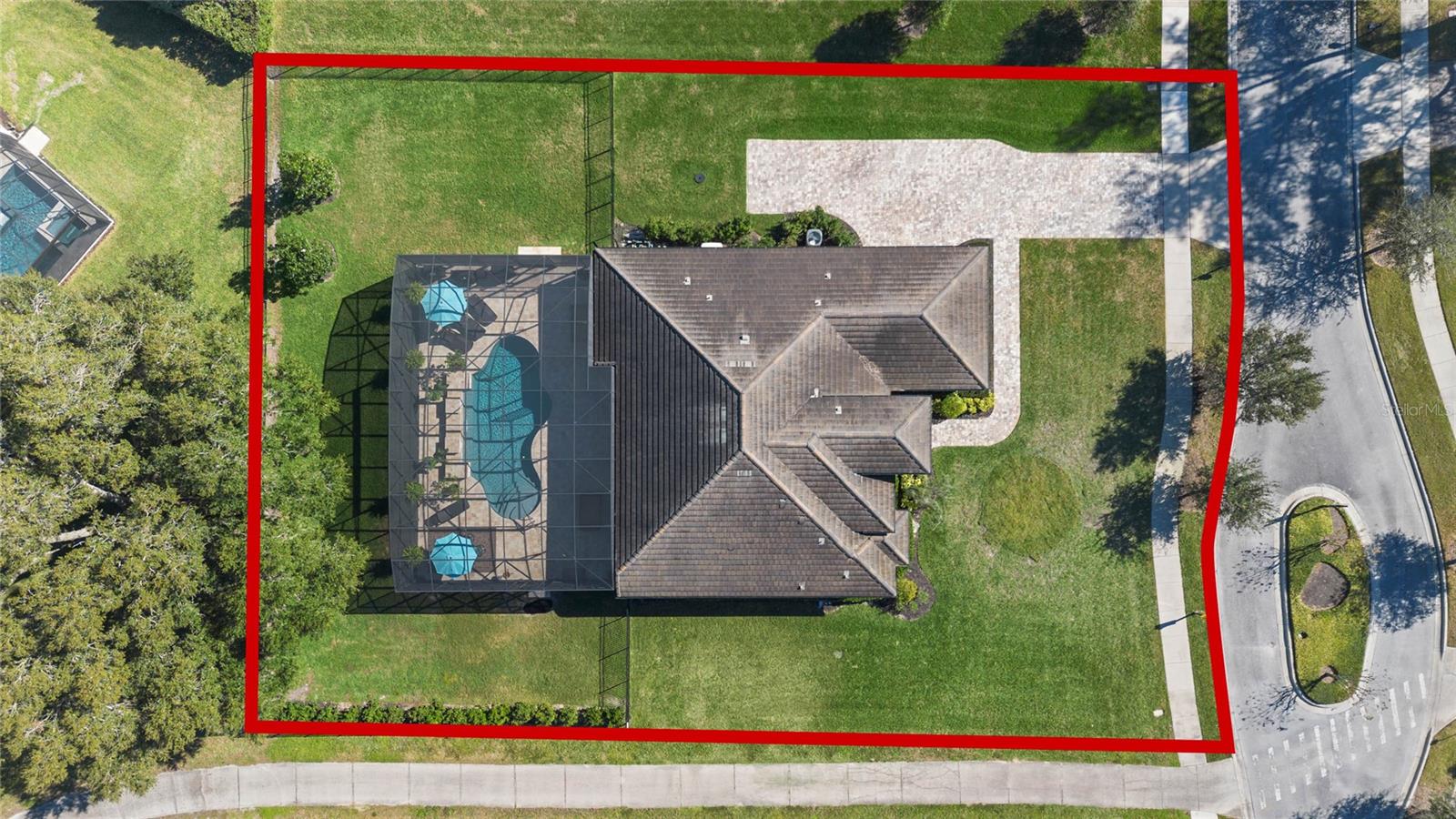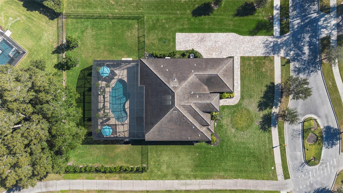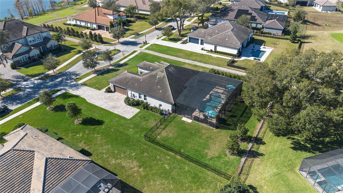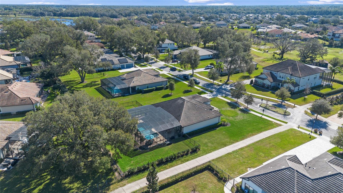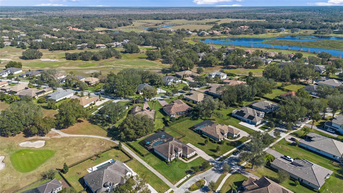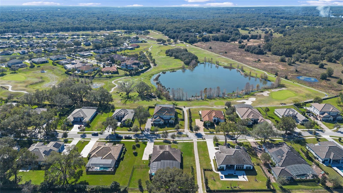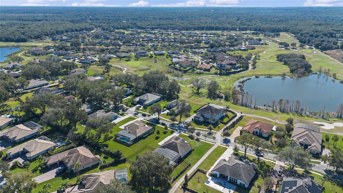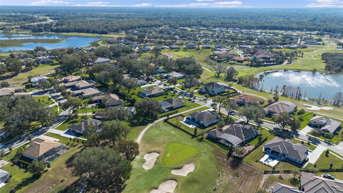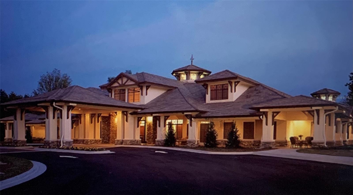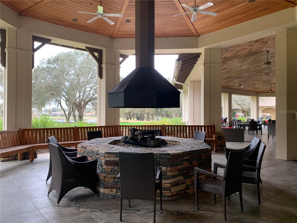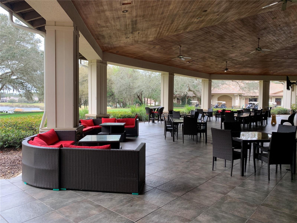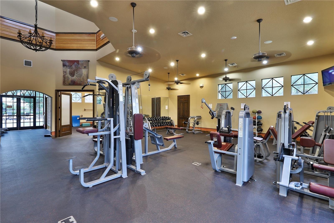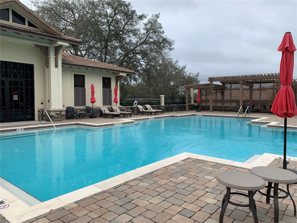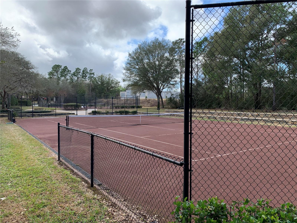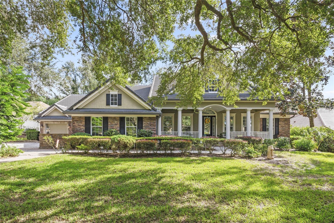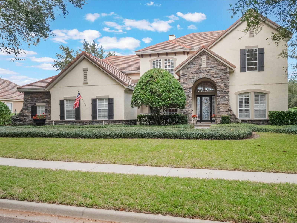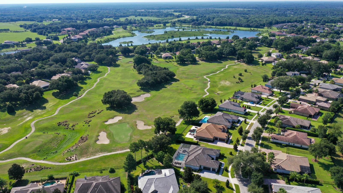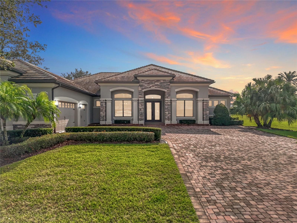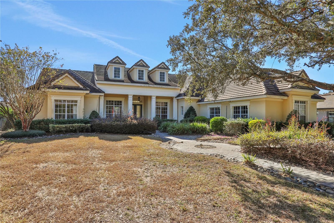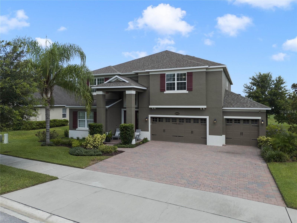25859 Crossings Bluff Lane, SORRENTO, FL 32776
Property Photos
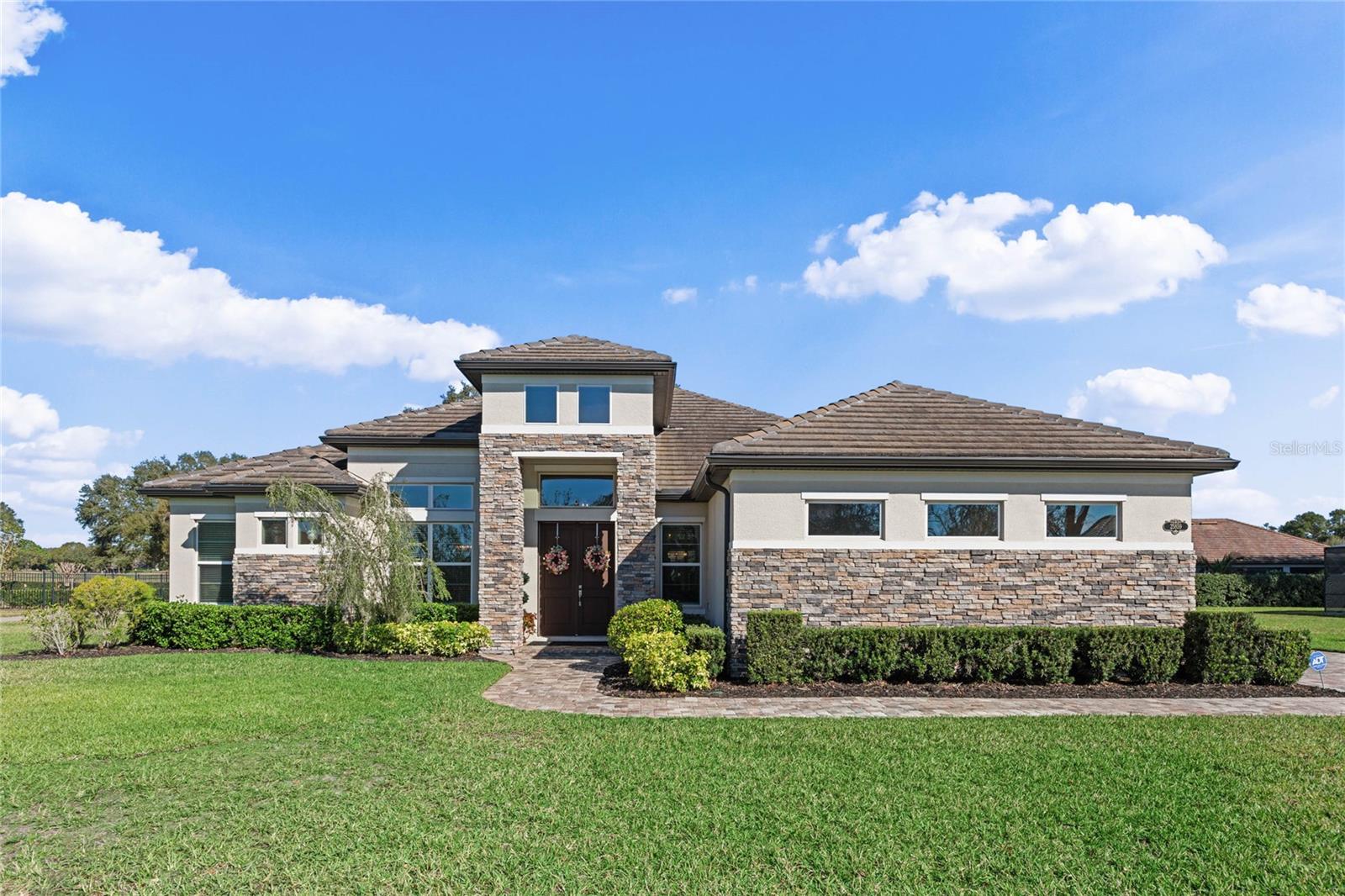
Would you like to sell your home before you purchase this one?
Priced at Only: $910,000
For more Information Call:
Address: 25859 Crossings Bluff Lane, SORRENTO, FL 32776
Property Location and Similar Properties
- MLS#: O6267473 ( Residential )
- Street Address: 25859 Crossings Bluff Lane
- Viewed: 9
- Price: $910,000
- Price sqft: $269
- Waterfront: No
- Year Built: 2019
- Bldg sqft: 3378
- Bedrooms: 4
- Total Baths: 3
- Full Baths: 3
- Garage / Parking Spaces: 2
- Days On Market: 5
- Additional Information
- Geolocation: 28.8201 / -81.5328
- County: LAKE
- City: SORRENTO
- Zipcode: 32776
- Subdivision: Heathrow Country Estate
- Elementary School: Sorrento
- Middle School: Mount Dora Middle
- High School: Mount Dora High
- Provided by: PREMIER SOTHEBYS INT'L REALTY
- Contact: Deborah Brunton
- 407-333-1900

- DMCA Notice
-
DescriptionIntroducing this exceptional four bedroom, three bath custom built vintage estate home, where timeless elegance, luxurious upgrades and impeccable craftsmanship converge to create a truly extraordinary home. Set on a half acre premium lot on the prestigious RedTail golf course, this meticulously maintained residence boasts over $220,000 in enhancements, offering stunning views, unmatched privacy and an entertainers dream backyard. The outdoor space features a luxurious custom pool with a propane tank available and an oversized outdoor living and dining area with a custom bar. This is a custom extended pool area with brand new pavers all under a new large, high bird cage. A fully fenced lot with sweeping golf course views. Inside, the home exudes sophistication with wood/tile flooring throughout, custom lighting and large windows that flood the space with natural light, enhanced with custom Levolor automatic blinds. The chefs kitchen is a true masterpiece, complete with a massive granite island with a custom farmhouse sink, stunning four light pendant lighting above the island, a convection double oven, cooktop with a beautiful hood, stainless steel appliances, custom cabinetry, custom cabinet extras such as soft close, built in trash and recycle and a spacious walk in pantry. A large laundry room is just off the kitchen. Enjoy an extra large, extended driveway with pavers that accommodates up to six vehicles with a side facing two car garage. Also included is a security system and a whole house generator. With the completion of the nearby 429 expressway, commuting to the city has never been easier. World renowned Mount Dora is 7 miles from the gated back entrance and Sanford/Lake Mary is 15 minutes from the grand gated front entrance of this beautiful community. Residents of this exclusive community enjoy top tier amenities, including a clubhouse, fitness center, tennis courts and a pool. Offering the perfect balance of luxury, comfort and convenience, this home is a rare find. Country living minutes from the city. Schedule your private showing today and experience the pinnacle of refined living!
Payment Calculator
- Principal & Interest -
- Property Tax $
- Home Insurance $
- HOA Fees $
- Monthly -
Features
Building and Construction
- Covered Spaces: 0.00
- Exterior Features: Irrigation System, Lighting, Private Mailbox, Rain Gutters, Sidewalk, Sliding Doors, Sprinkler Metered
- Fencing: Other
- Flooring: Tile
- Living Area: 2528.00
- Roof: Tile
Property Information
- Property Condition: Completed
Land Information
- Lot Features: Landscaped, On Golf Course, Sidewalk, Paved
School Information
- High School: Mount Dora High
- Middle School: Mount Dora Middle
- School Elementary: Sorrento Elementary
Garage and Parking
- Garage Spaces: 2.00
- Parking Features: Garage Door Opener
Eco-Communities
- Pool Features: Gunite, Heated, In Ground, Lighting, Screen Enclosure
- Water Source: Public
Utilities
- Carport Spaces: 0.00
- Cooling: Central Air, Zoned
- Heating: Central, Electric, Propane, Zoned
- Pets Allowed: Yes
- Sewer: Public Sewer
- Utilities: BB/HS Internet Available, Cable Connected, Electricity Connected, Propane, Sewer Connected, Sprinkler Meter, Street Lights, Underground Utilities, Water Connected
Amenities
- Association Amenities: Gated
Finance and Tax Information
- Home Owners Association Fee Includes: Common Area Taxes, Maintenance Grounds, Security
- Home Owners Association Fee: 975.00
- Net Operating Income: 0.00
- Tax Year: 2024
Other Features
- Appliances: Built-In Oven, Cooktop, Dishwasher, Exhaust Fan, Microwave, Range Hood, Refrigerator
- Association Name: New 2025 manager TBD
- Country: US
- Interior Features: Ceiling Fans(s), Eat-in Kitchen, High Ceilings, Kitchen/Family Room Combo, Open Floorplan, Solid Surface Counters, Solid Wood Cabinets, Stone Counters, Thermostat, Tray Ceiling(s), Walk-In Closet(s)
- Legal Description: HEATHROW COUNTRY ESTATE HOMES-PHASE 3 PB 65 PG 14-16 LOT 273 ORB 6075 PG 525
- Levels: One
- Area Major: 32776 - Sorrento / Mount Plymouth
- Occupant Type: Owner
- Parcel Number: 20-19-28-0802-000-27300
- Style: Traditional
- View: Golf Course, Pool, Trees/Woods
Similar Properties
Nearby Subdivisions
Cross Tie Ranch
Fairways At Mt Plymouth Ph 01
Fairways At Mt Plymouth Ph 04
Heathrow Country Est Homes Ph
Heathrow Country Estate
Heathrow Country Estateredtail
Heathrow Country Estates
Mount Plymouth
Mt Plymouth
Mt Plymouth Fifth Add Sub
None
Parkwolf Branch Oaks Ph 4
Plymouth Creek Estates
Plymouth Hollow Sub
Rolling Oak Estates
Serenity At Redtail Sub
Sorrento Hills Ph 01 02 Lt 01
Sorrento Hills Ph 03
Sorrento Main Division
Sorrento Paxton Sommervilles
Sorrento Pines
Sorrento Pines Ph 2
Sorrento Spgs Ph 04
Sorrento Springshills
Wolfbranch Estates Sub
Wolfbranch Meadows

- Dawn Morgan, AHWD,Broker,CIPS
- Mobile: 352.454.2363
- 352.454.2363
- dawnsellsocala@gmail.com


