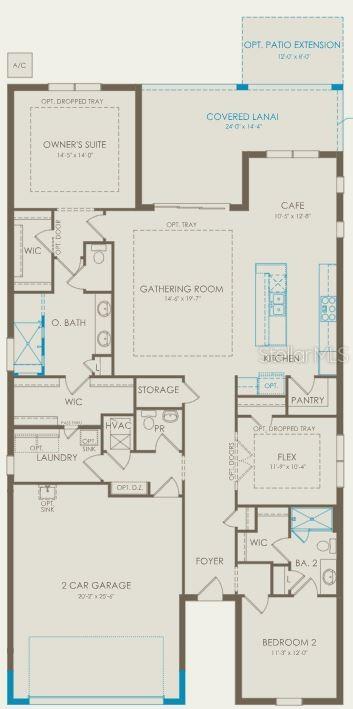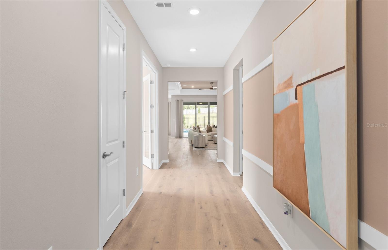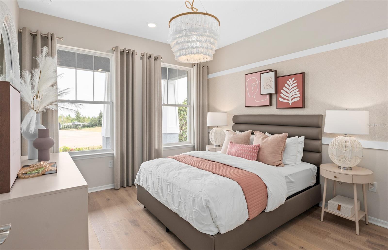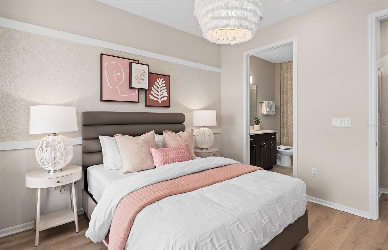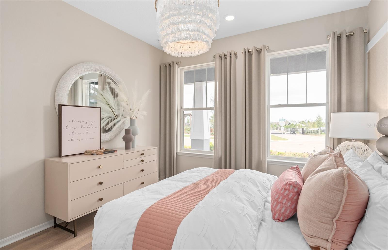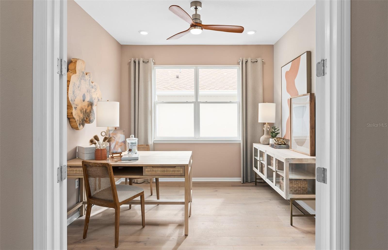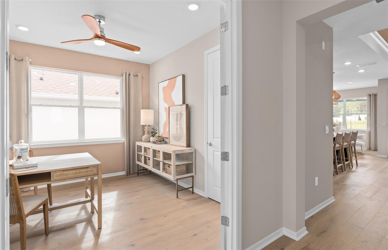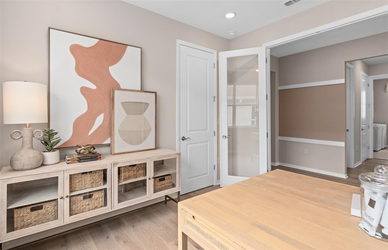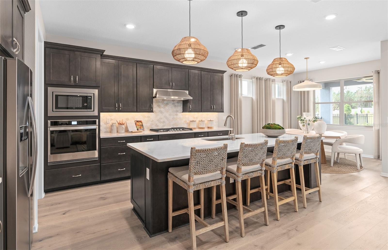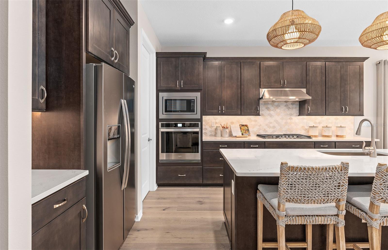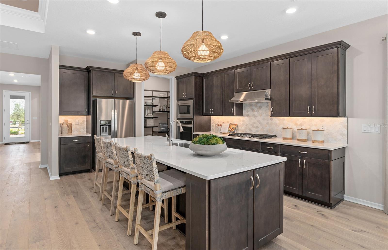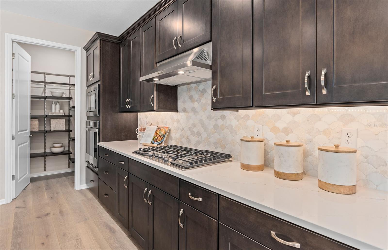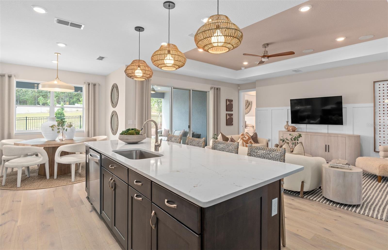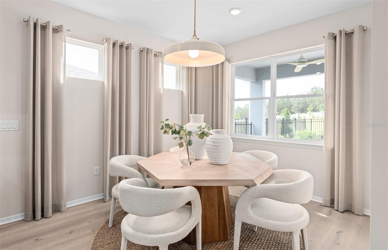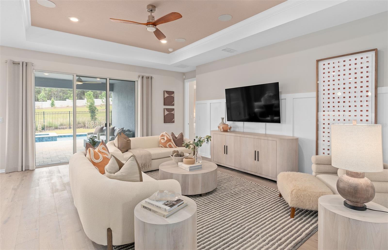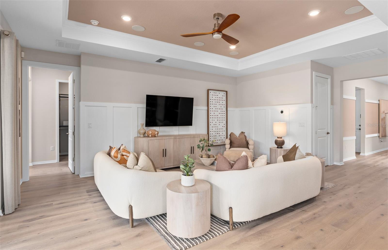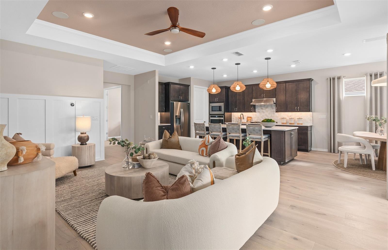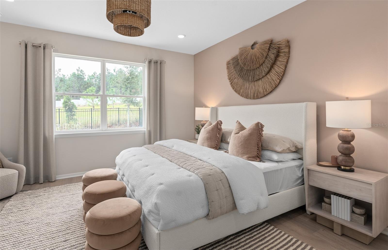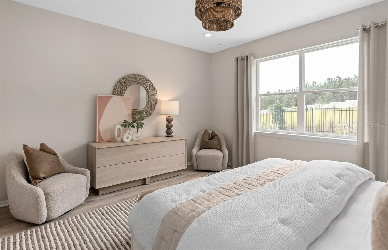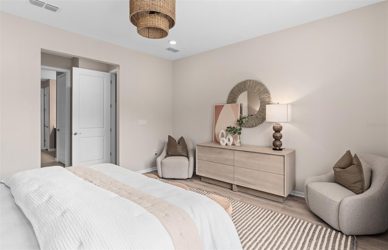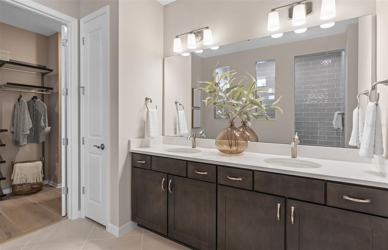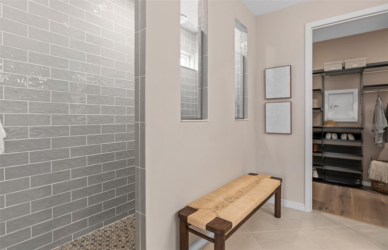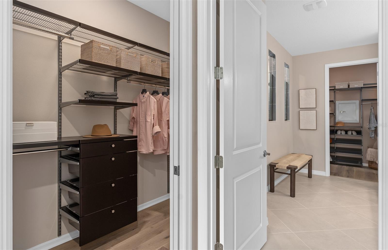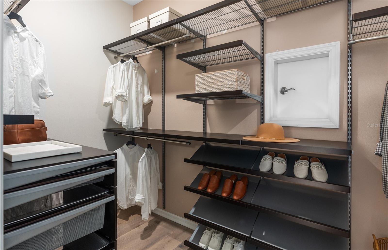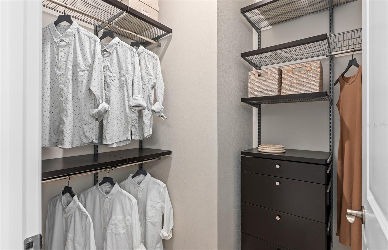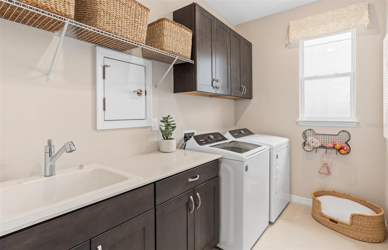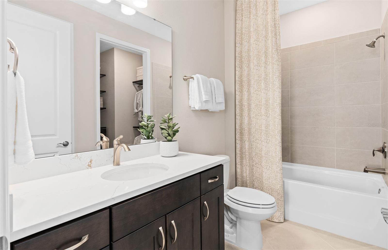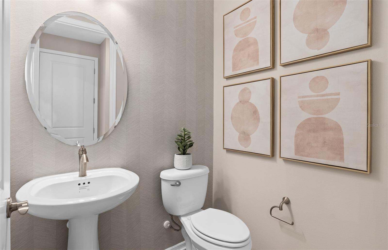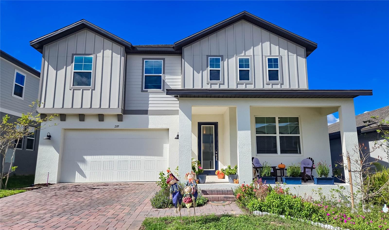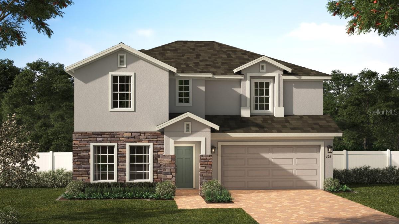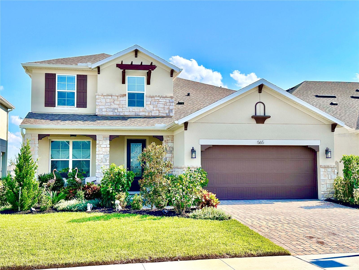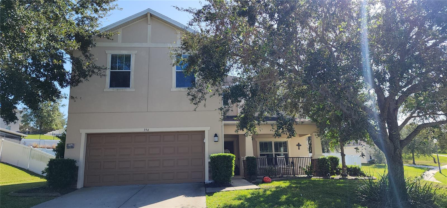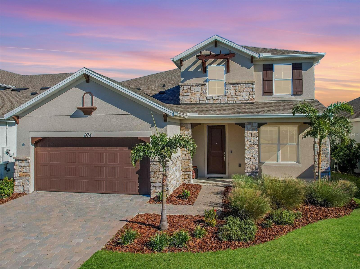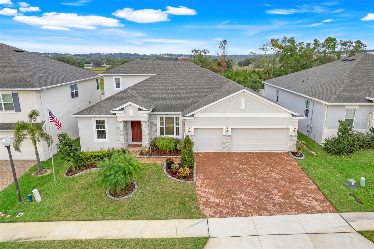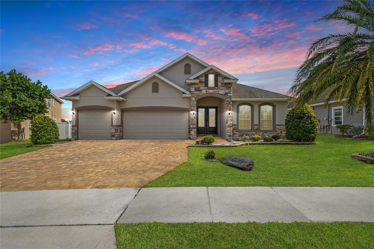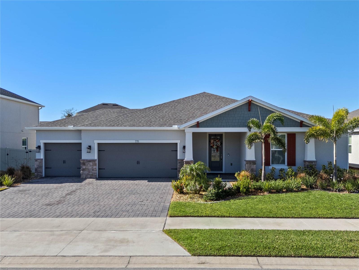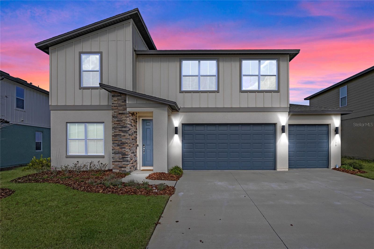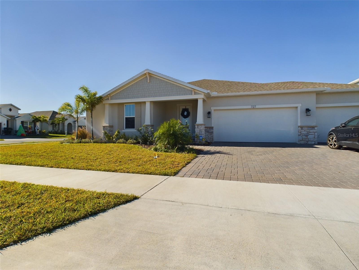2613 Del Webb Drive, MINNEOLA, FL 34715
Property Photos
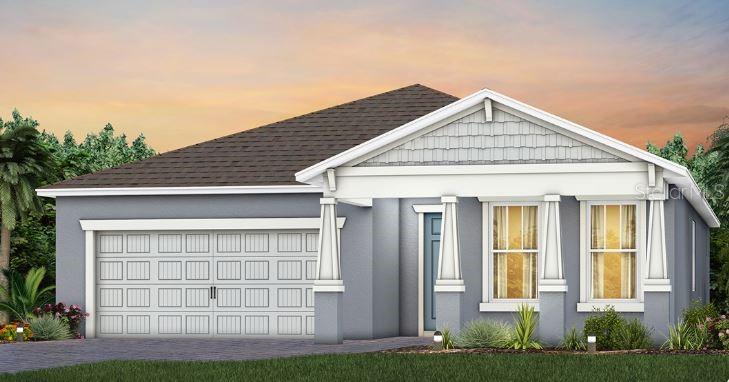
Would you like to sell your home before you purchase this one?
Priced at Only: $655,200
For more Information Call:
Address: 2613 Del Webb Drive, MINNEOLA, FL 34715
Property Location and Similar Properties
- MLS#: O6267477 ( Residential )
- Street Address: 2613 Del Webb Drive
- Viewed: 5
- Price: $655,200
- Price sqft: $315
- Waterfront: No
- Year Built: 2024
- Bldg sqft: 2080
- Bedrooms: 2
- Total Baths: 3
- Full Baths: 2
- 1/2 Baths: 1
- Garage / Parking Spaces: 2
- Days On Market: 13
- Additional Information
- Geolocation: 28.6247 / -81.7306
- County: LAKE
- City: MINNEOLA
- Zipcode: 34715
- Subdivision: Del Webb Minneola
- Provided by: PULTE REALTY OF NORTH FLORIDA LLC
- Contact: Ellie Hunter
- 407-250-9131

- DMCA Notice
-
DescriptionUnder Construction. Del Webb at Minneola is a luxurious guard gated 55+ active adult community offering new construction single family homes in an unrivaled location on one of the highest peaks in Central Florida. Del Webb Minneola will offer an abundance of resort style amenities with social events and activities planned by a full time Lifestyle Director centered in the stunning clubhouse which offers views of Sugarloaf Mountain. Planned community amenities include a zero entry resort style pool, in ground heated spa, sports courts, on site bar & grille with indoor and outdoor seating, a fitness center and walking/biking trails. Monthly HOA includes 1 GB high speed internet, 75 streaming channels and your home's yard maintenance. Visit today to learn more and see for yourself why Del Webb Minneola is the absolute best place to call home! Welcome to the Prestige home design by Del Webb, where luxury and comfort come together in perfect harmony. This exquisite 2 bedroom with enclosed flex room, 2.5 bathroom home perfectly blends style, convenience, and elegance, offering a sophisticated living space for those who appreciate both luxury and functionality. Located on a desirable corner homesite, it provides extra space and enhanced privacy. At the heart of the home is the expansive open concept kitchen, caf, and gathering room, seamlessly blending indoor and outdoor living with an extended covered lanai, perfect for entertaining. The gourmet kitchen is a chefs dream, featuring built in stainless steel appliances, including a natural gas range and vented wood canopy hood, complemented by Lagoon quartz countertops and 42 soft close Landen Burlap cabinets. The large center island and corner walk in pantry offer abundant storage, while thoughtful touches like the upgraded sink and faucet, and pendant light pre wiring add to the homes refined appeal. Your Owner's Suite serves as a true sanctuary, boasting a spacious walk in closet, a luxurious en suite bathroom with dual sinks on Landen Burlap cabinets topped with Blanco Maple Quartz, a walk in super shower with dual heads and tile to the ceiling, a second walk in closet, and a private water closet. At the front of the home, the guest suite, with its own walk in shower, offers privacy and comfort, while the flex room and powder room enhance the layout, ensuring ample space for everyone. Step into the laundry room of your dreams, featuring Landen Burlap cabinetry, this room offers ample storage for all your laundry essentials. Throughout the home, you'll discover exceptional upgrades that elevate its design and functionality, including a Craftsman C3 exterior with a charming front porch, and a tray ceiling in the gathering room that adds a touch of elegance. The home features luxury wood look Shell Taupe vinyl plank floors that flow seamlessly throughout, complemented by brushed nickel lighting finishes and additional LED lighting for a bright, modern atmosphere. With smart home features like a smart doorbell and thermostat, the home offers convenience and control at your fingertips. The serene Drift of Mist paint by Sherwin Williams adds a soft, calming backdrop, while the extended covered lanai creates the perfect outdoor space to enjoy the corner homesites surrounding views and peaceful privacy. Dont miss the opportunity to own this Prestige dream homea perfect blend of elegance, convenience, and comfort thats waiting for you to call it home.
Payment Calculator
- Principal & Interest -
- Property Tax $
- Home Insurance $
- HOA Fees $
- Monthly -
Features
Building and Construction
- Builder Model: Prestige
- Builder Name: Del Webb/Pulte Homes
- Covered Spaces: 0.00
- Exterior Features: Rain Gutters, Sliding Doors
- Flooring: Luxury Vinyl, Tile
- Living Area: 2080.00
- Roof: Shingle
Property Information
- Property Condition: Under Construction
Land Information
- Lot Features: Cleared, Landscaped, Sidewalk, Paved
Garage and Parking
- Garage Spaces: 2.00
- Parking Features: Driveway, Garage Door Opener
Eco-Communities
- Green Energy Efficient: HVAC, Insulation, Lighting, Roof, Thermostat, Windows
- Pool Features: Deck, Gunite, In Ground, Lap, Lighting, Outside Bath Access
- Water Source: Public
Utilities
- Carport Spaces: 0.00
- Cooling: Central Air
- Heating: Central, Heat Pump, Natural Gas
- Pets Allowed: Number Limit, Size Limit, Yes
- Sewer: Public Sewer
- Utilities: BB/HS Internet Available, Electricity Available, Natural Gas Available, Phone Available, Public, Sewer Connected, Street Lights, Underground Utilities, Water Available
Amenities
- Association Amenities: Clubhouse, Fitness Center, Gated, Other, Pickleball Court(s), Pool, Recreation Facilities, Spa/Hot Tub, Tennis Court(s), Trail(s)
Finance and Tax Information
- Home Owners Association Fee Includes: Pool, Internet, Maintenance Structure, Maintenance Grounds, Management, Private Road, Recreational Facilities
- Home Owners Association Fee: 384.00
- Net Operating Income: 0.00
- Tax Year: 2023
Other Features
- Appliances: Built-In Oven, Cooktop, Dishwasher, Disposal, Microwave, Range, Range Hood, Refrigerator, Tankless Water Heater
- Association Name: Del Webb Minneola Homeowners Association
- Association Phone: 407-661-4774
- Country: US
- Furnished: Unfurnished
- Interior Features: Eat-in Kitchen, Kitchen/Family Room Combo, Open Floorplan, Other, Pest Guard System, Split Bedroom, Stone Counters, Thermostat, Walk-In Closet(s)
- Legal Description: DEL WEBB MINNEOLA PHASE 1 PB 80 PG 1-10 LOT 57
- Levels: One
- Area Major: 34715 - Minneola
- Occupant Type: Vacant
- Parcel Number: 29-21-26-0010-000-05700
- Possession: Close of Escrow
- Style: Florida, Mediterranean
- Zoning Code: MUD-H
Similar Properties
Nearby Subdivisions
Ardmore Reserve
Ardmore Reserve Ph Ii
Ardmore Reserve Ph Ii A Rep
Ardmore Reserve Ph Iii
Ardmore Reserve Ph Iv
Ardmore Reserve Ph V
Ardmore Reserve Phase Vi
Del Webb Minneola
Del Webb Minneola Ph 2
Eastridge Ph 01
High Pointe Phase 3 Minneola
Highland Oaks
Hill
Hills Of Minneola
Minneola Eastridge Ph Ii Sub
Minneola Highland Oaks Ph 03
Minneola Oak Valley Ph 04b Lt
Minneola Park Ridge On Lake Mi
Minneola Pine Bluff Ph 03
Minneola Quail Valley Ph 05 Lt
Minneola Summerhill Sub
Minneola Tower Ridge
No
Oak Valley Ph 04
Orangebrook
Overlook At Grassy Lake
Overlookgrassy Lake
Park View At The Hills
Park View At The Hills Ph 3
Park Viewhills Ph 1
Park Viewthe Hills Ph 1
Park Viewthe Hills Ph 1 A Rep
Park Viewthe Hills Ph 2 A
Park Viewthe Hills Ph 2 A Re
Quail Valley Estates
Quail Valley Ph 03 Lt 181 Pb
Quail Valley Phase V
Reserveminneola Ph 2c Rep
Reserveminneola Ph 3a
Reserveminneola Ph 3b
Reserveminneola Ph 4
Sugarloaf Mountain
Villagesminneola Hills Ph 1a

- Dawn Morgan, AHWD,Broker,CIPS
- Mobile: 352.454.2363
- 352.454.2363
- dawnsellsocala@gmail.com


