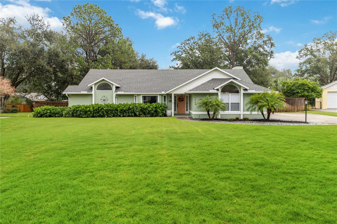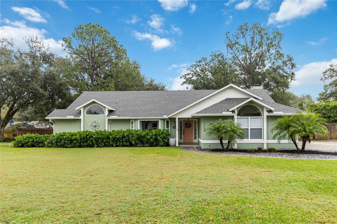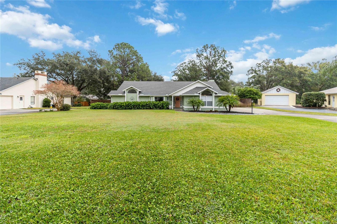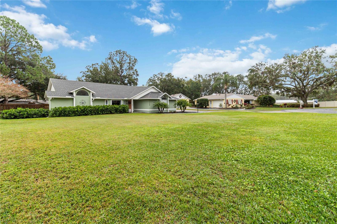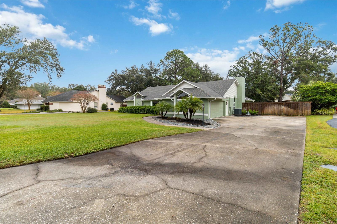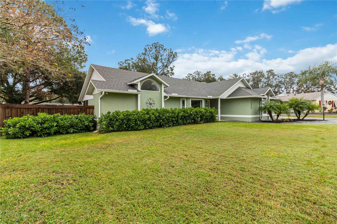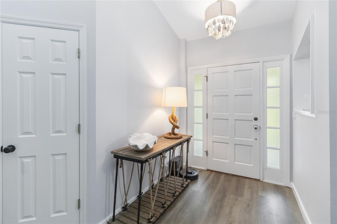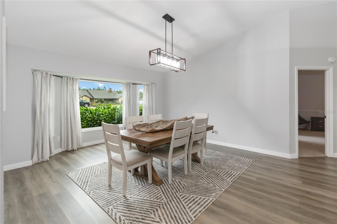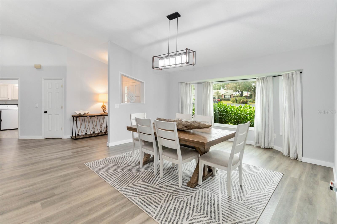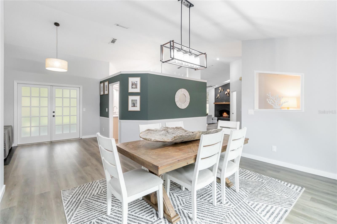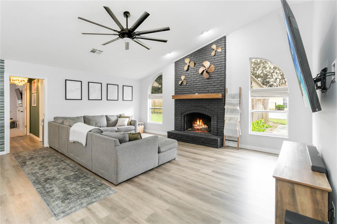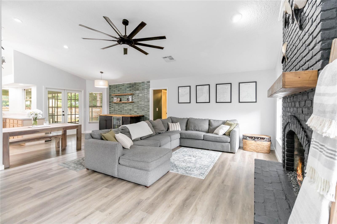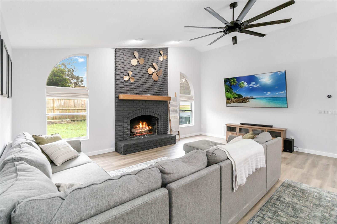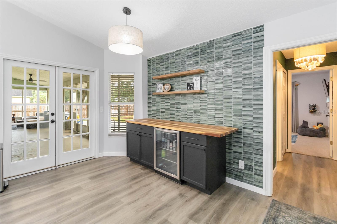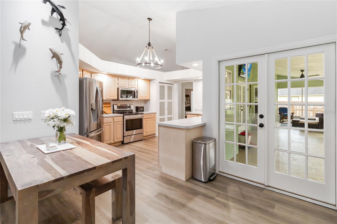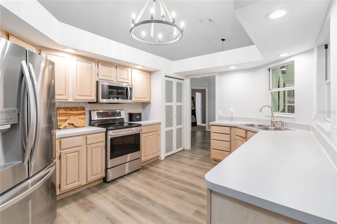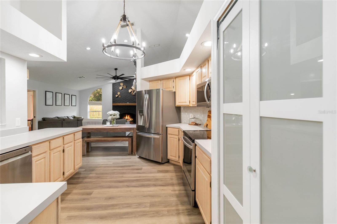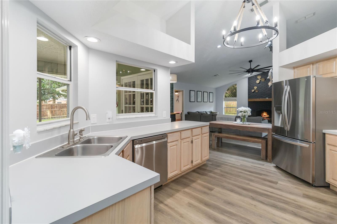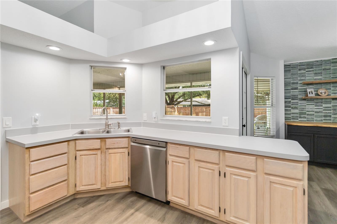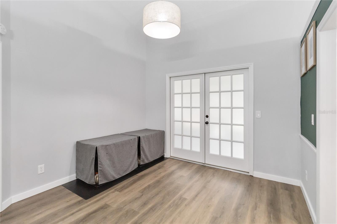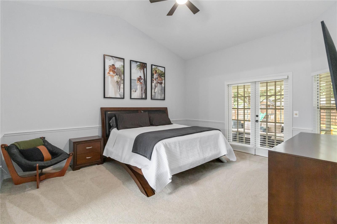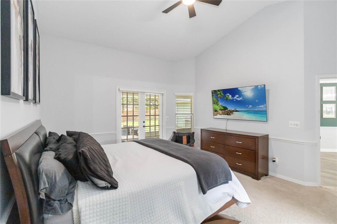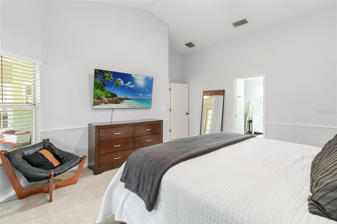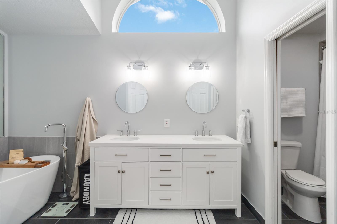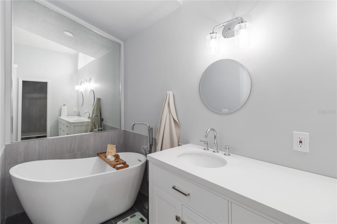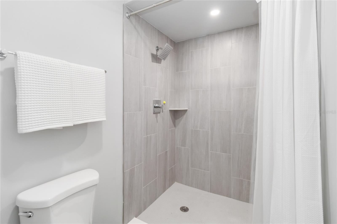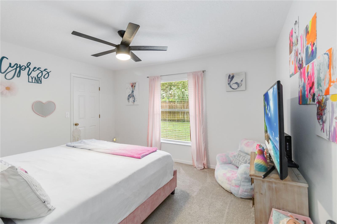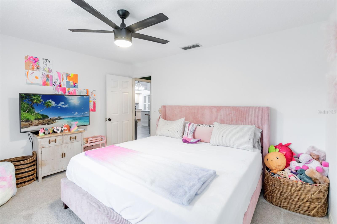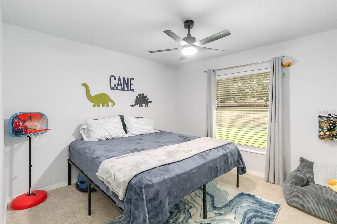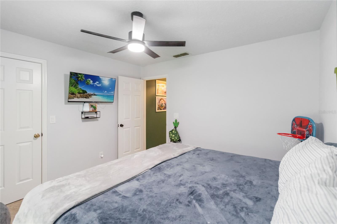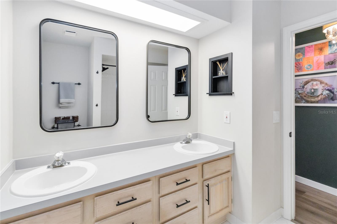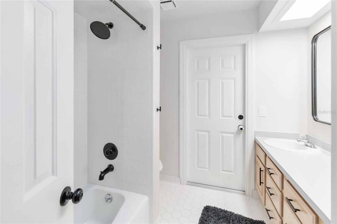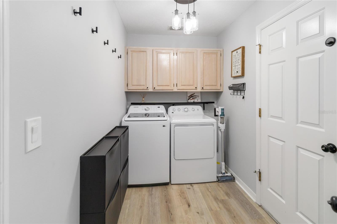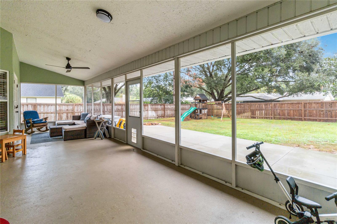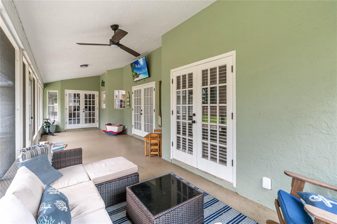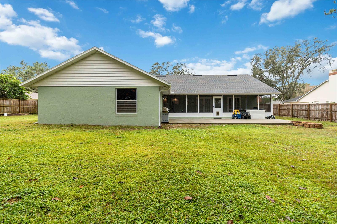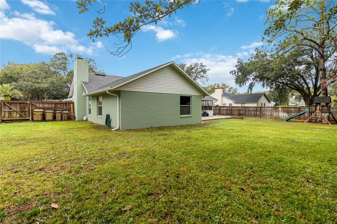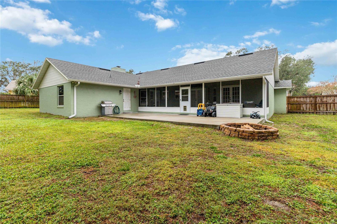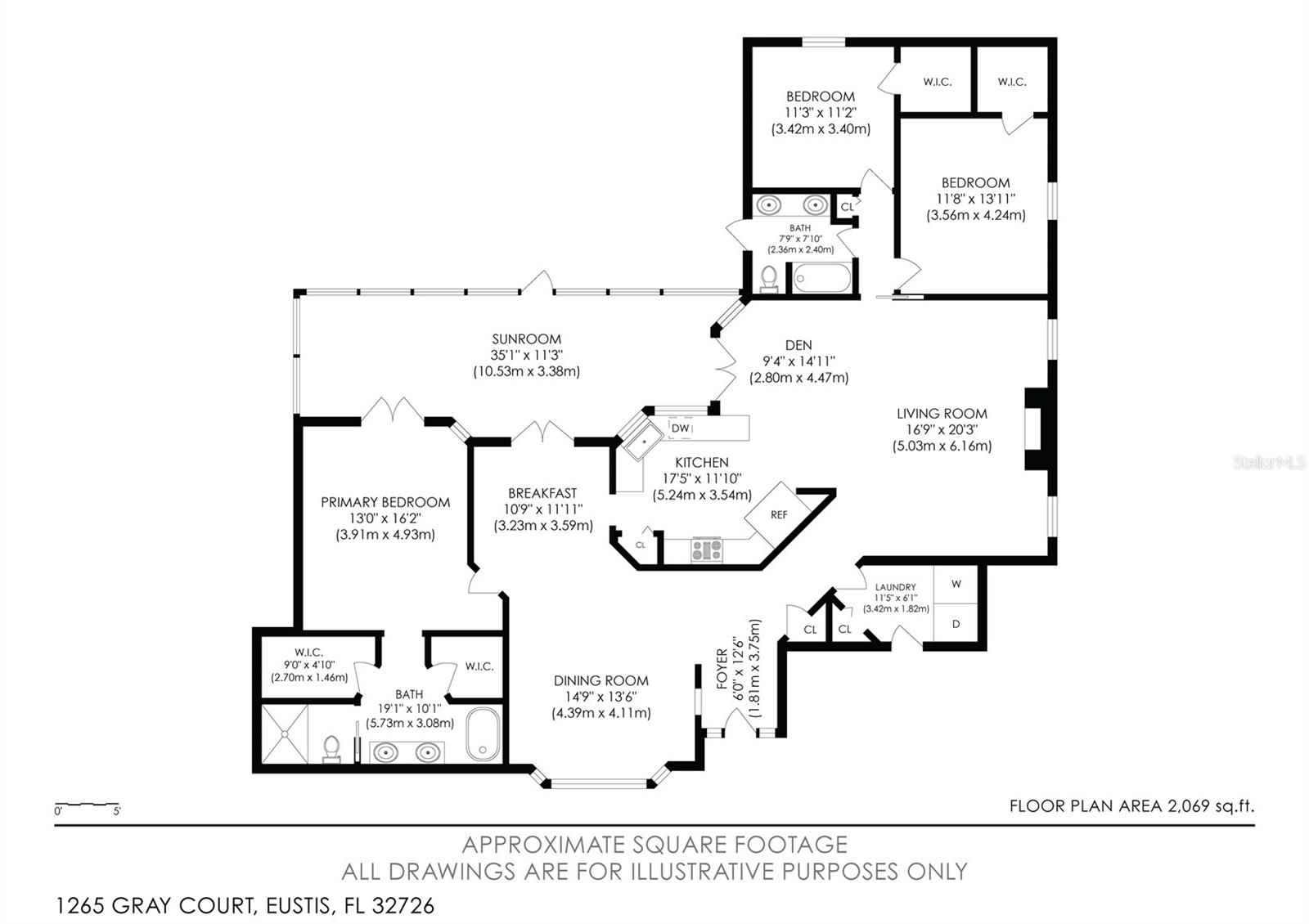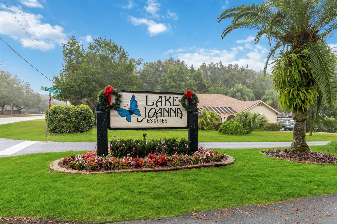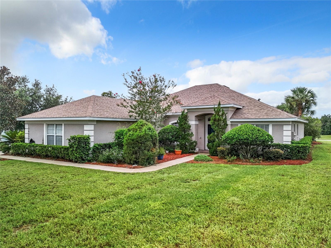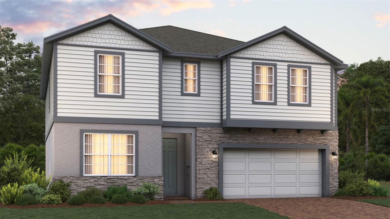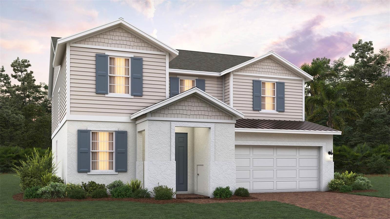1265 Gray Court, EUSTIS, FL 32726
Property Photos
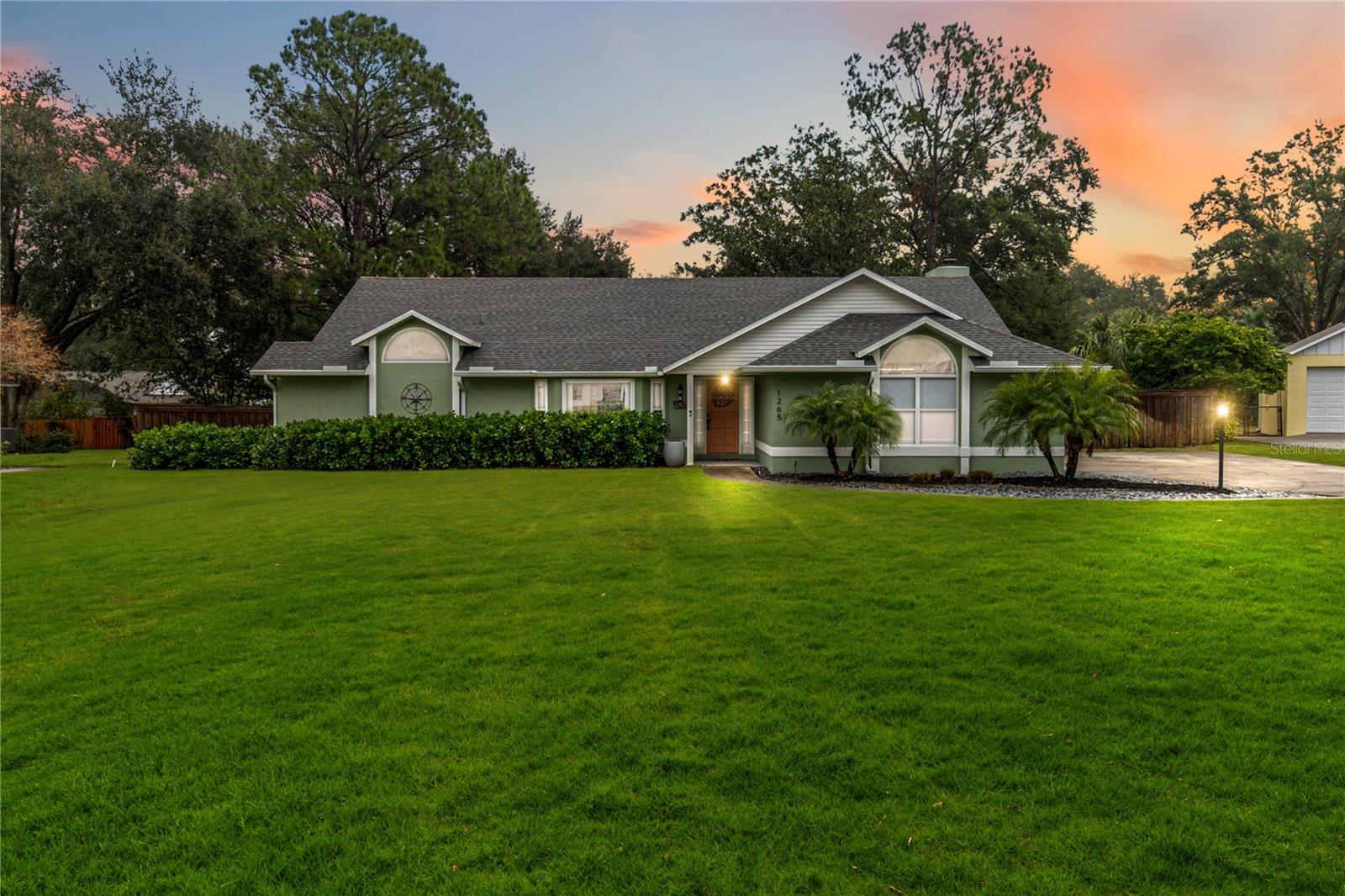
Would you like to sell your home before you purchase this one?
Priced at Only: $485,000
For more Information Call:
Address: 1265 Gray Court, EUSTIS, FL 32726
Property Location and Similar Properties
- MLS#: O6267937 ( Residential )
- Street Address: 1265 Gray Court
- Viewed: 1
- Price: $485,000
- Price sqft: $154
- Waterfront: No
- Year Built: 1990
- Bldg sqft: 3148
- Bedrooms: 3
- Total Baths: 2
- Full Baths: 2
- Garage / Parking Spaces: 2
- Days On Market: 10
- Additional Information
- Geolocation: 28.8408 / -81.6535
- County: LAKE
- City: EUSTIS
- Zipcode: 32726
- Elementary School: Triangle Elem
- Middle School: Eustis Middle
- High School: Eustis High School
- Provided by: ORLANDO REGIONAL REALTY
- Contact: Kimberley Beaudry
- 407-751-2111

- DMCA Notice
-
DescriptionWelcome to Lake Joanna Estates a hidden treasure tucked alongside one of Lake County's most beloved spring fed lakes, Lake Joanna. Known for its serene beauty, great fishing, and private access, this lakefront community offers a rare combination of charm and exclusivity. This recently remodeled 3 bedroom, 2 bathroom home is full of character and thoughtful design. With its newer roof and AC (2021), as well as newly painted and new flooring, every detail has been lovingly updated to create a fresh, welcoming space. Step inside and you'll immediately notice the warm, natural light spilling into the spacious formal living and dining areas, highlighting the newly painted walls and luxury vinyl flooring. At the heart of the home, the kitchen and dry bar shine as the perfect gathering spot, seamlessly connecting to the cozy main living room. Here, a stunning wood burning fireplace serves as the centerpieceideal for family nights or hosting friends. The primary suite is truly a retreat, with soaring vaulted ceilings, elegant French doors, and an en suite bath designed to wow. Youll fall in love with the freestanding soaking tub, walk in shower, double vanities, and his and her closetseach detail crafted for both beauty and function. On the opposite side of the home, two bright and airy guest bedrooms share a convenient guest bath, complete with indoor/outdoor access. Outside, the charm continues with a covered back porch thats perfect for morning coffee or evening dinners, all overlooking a spacious, fenced in yard with plenty of room to add a pool or create your dream outdoor oasis. Residents of this private community enjoy access to a dock, boat ramp, gazebo, and boat storageeverything you need to make the most of lakefront living. Nestled just minutes from the festivals and small town charm of historic Mount Dora and a short drive to Disney, Orlando, or The Villages, this home truly has it all. Your dream home on Lake Joanna awaitscome see it for yourself!
Payment Calculator
- Principal & Interest -
- Property Tax $
- Home Insurance $
- HOA Fees $
- Monthly -
Features
Building and Construction
- Covered Spaces: 0.00
- Exterior Features: French Doors, Irrigation System, Sidewalk
- Fencing: Fenced, Other
- Flooring: Carpet, Ceramic Tile, Concrete, Luxury Vinyl
- Living Area: 2351.00
- Roof: Shingle
Property Information
- Property Condition: Completed
Land Information
- Lot Features: Cul-De-Sac, In County, Level, Sidewalk, Paved
School Information
- High School: Eustis High School
- Middle School: Eustis Middle
- School Elementary: Triangle Elem
Garage and Parking
- Garage Spaces: 2.00
- Parking Features: Driveway, Garage Door Opener, Garage Faces Side
Eco-Communities
- Water Source: Canal/Lake For Irrigation, Private
Utilities
- Carport Spaces: 0.00
- Cooling: Central Air
- Heating: Central
- Pets Allowed: Yes
- Sewer: Septic Tank
- Utilities: Cable Available, Electricity Available, Sprinkler Meter, Water Connected
Finance and Tax Information
- Home Owners Association Fee Includes: Common Area Taxes, Recreational Facilities
- Home Owners Association Fee: 205.00
- Net Operating Income: 0.00
- Tax Year: 2024
Other Features
- Appliances: Built-In Oven, Convection Oven, Dishwasher, Disposal, Dryer, Electric Water Heater, Exhaust Fan, Microwave, Range, Range Hood, Refrigerator, Washer
- Association Name: Lawrence Hoag
- Association Phone: 352-357-4030
- Country: US
- Interior Features: Cathedral Ceiling(s), Ceiling Fans(s), High Ceilings, Solid Wood Cabinets, Split Bedroom, Vaulted Ceiling(s), Walk-In Closet(s), Window Treatments
- Legal Description: LAKE JOANNA ESTATES, LOT 40 PB 25 PG 24 ORB 1064 PG 2201 ORB 3207 PG 2475, Alternate Key 3242025.
- Levels: One
- Area Major: 32726 - Eustis
- Occupant Type: Owner
- Parcel Number: 18-19-27-0750-000-04000
- Style: Traditional
- Zoning Code: R-6
Similar Properties
Nearby Subdivisions
44 Gables Ph 02b
44 Gables Ph 03
Arbor Hills Un 1
Belmont Heights Un 2
Bishops Eustis
Brac Bluff Pass Ph 2
Bright Water Place
Bright Water Place Phase 3
Brightwater Place
Buckeye Add
College Hgts
Estates At Black Bear Reserve
Eustis
Eustis 44 Gables Ph 05 Lt 501
Eustis Badger
Eustis Bay State South Ph 01
Eustis Bishops Sub
Eustis Brac Bluff Pass Ph 02 H
Eustis Century Oak Estates
Eustis Century Oaks Estates
Eustis Cherrytree On Washingto
Eustis Crooked Lake Reserve
Eustis Erwins Sub
Eustis Fort Mason
Eustis Glover Sub
Eustis Goulds Sub
Eustis Grand Island Heights
Eustis Harbor Island Villas
Eustis Hazzards Homestead
Eustis Heights
Eustis Hermosa Shores
Eustis Lake Yale Landing
Eustis Lakeview Park
Eustis Lakewood Sub
Eustis Lynnhurst
Eustis Northshore
Eustis Ocklawaha Sub
Eustis Pinecrest
Eustis Quail Hollow
Eustis Quayle Golf Links
Eustis Remington Club Ph 02 Lt
Eustis Ridgeview At Crooked La
Eustis Ridgeview At East Crook
Eustis Sales Sub
Eustis Springwood Landing Sub
Eustis Tangerine Court
Eustis Townhill Sub
Eustis Tropical Shore
Eustis Weavers
Eustis Westgate Sub
Lake Woodward Estates
Mc Cormick Park
None
Pine Meadows Reserve Phase 1a
Polak Sub
Rainbow Rdg
Remington Club
Richards Add
Rosenwald Gardens
Westgate
Winchester Estates

- Dawn Morgan, AHWD,Broker,CIPS
- Mobile: 352.454.2363
- 352.454.2363
- dawnsellsocala@gmail.com


