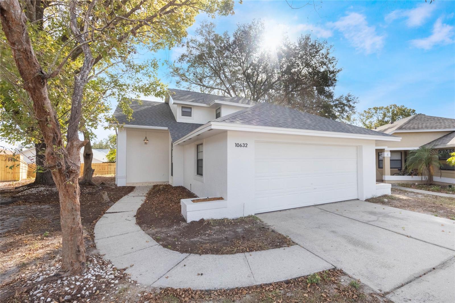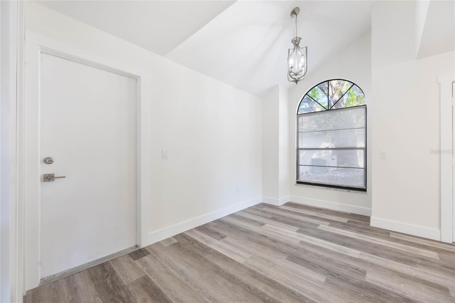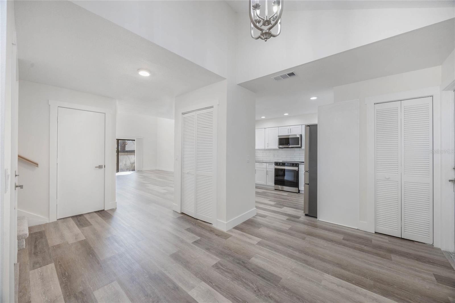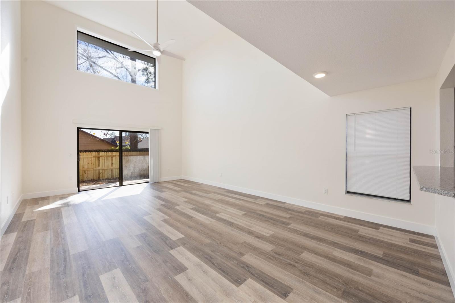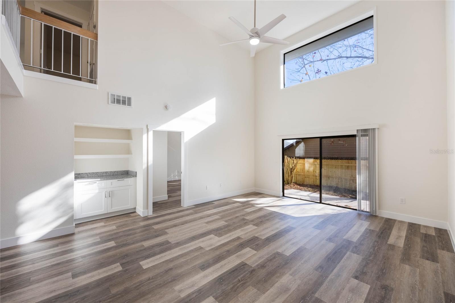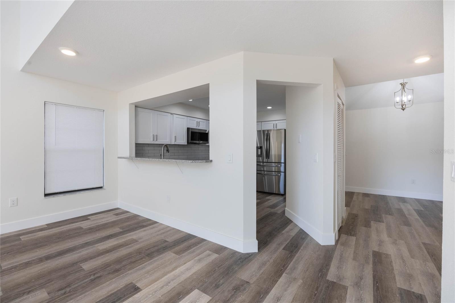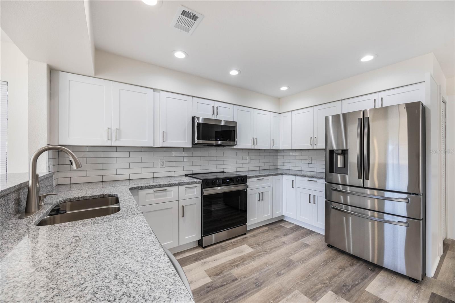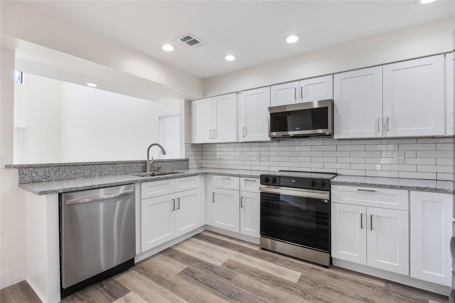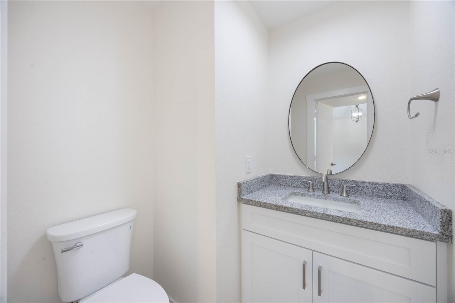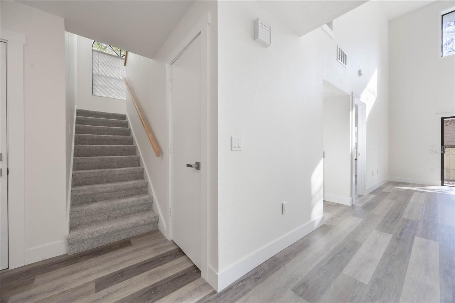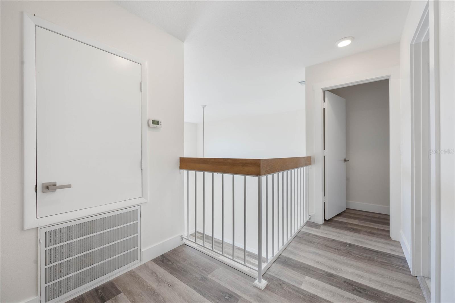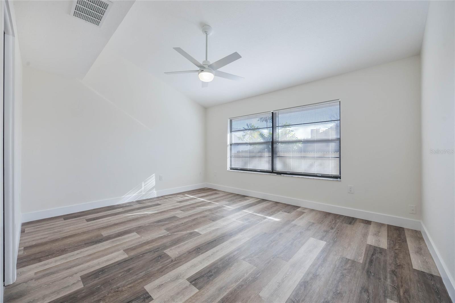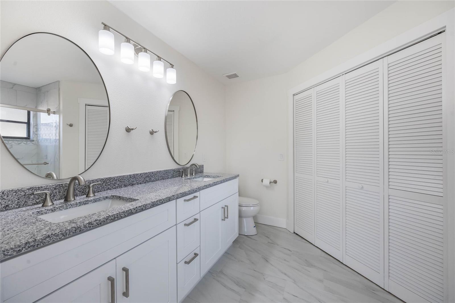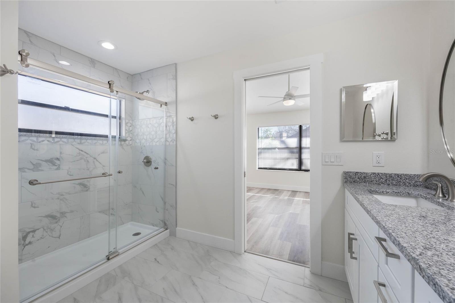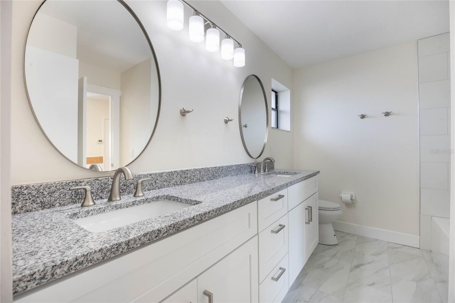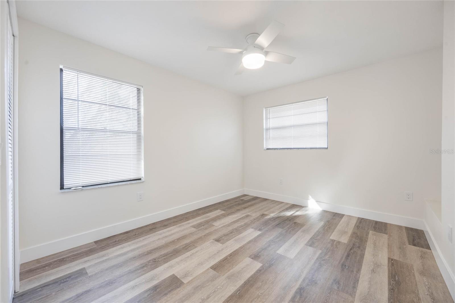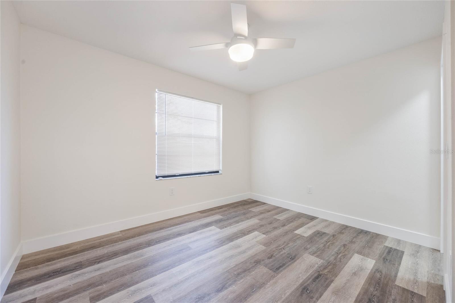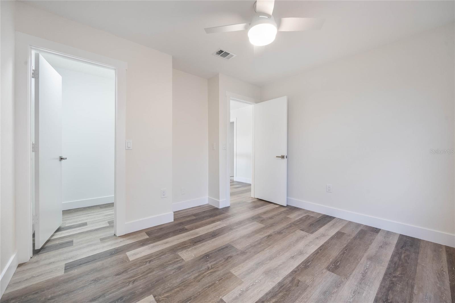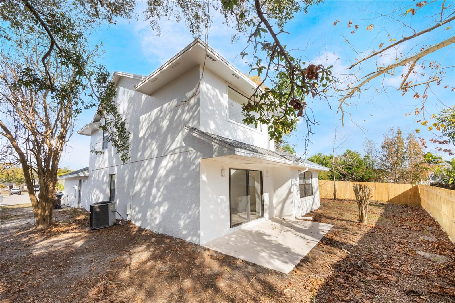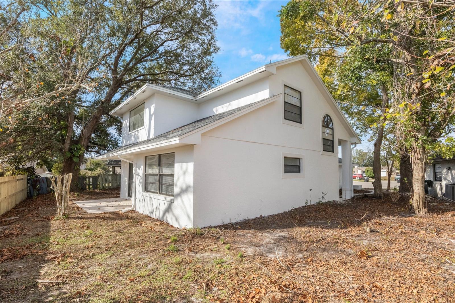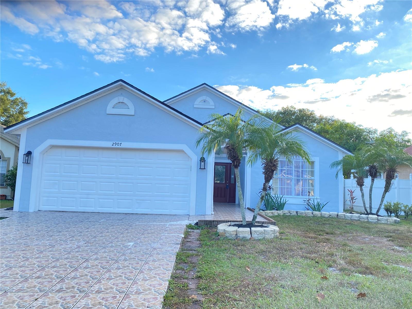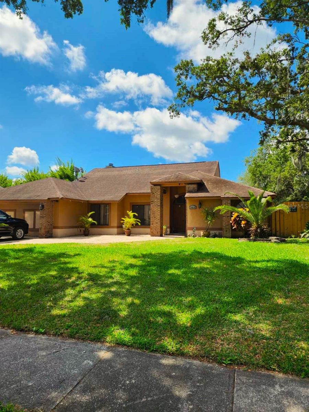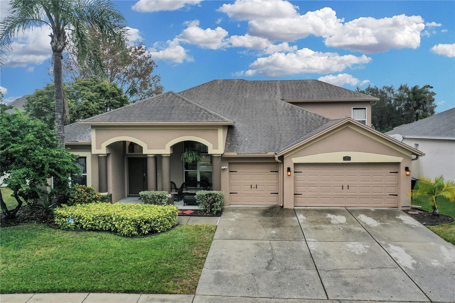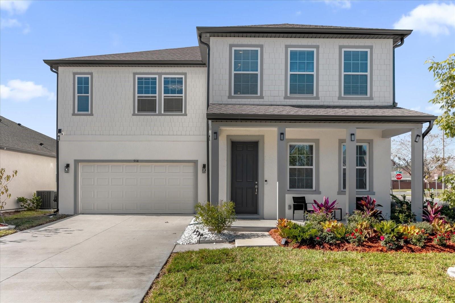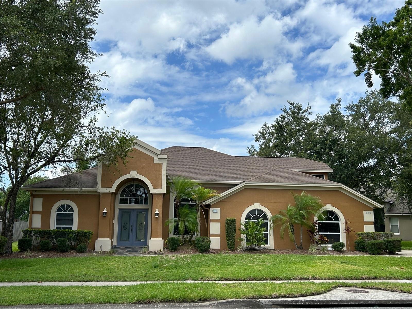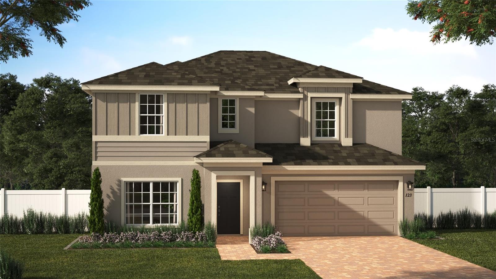10632 Whitestone Court, ORLANDO, FL 32817
Property Photos
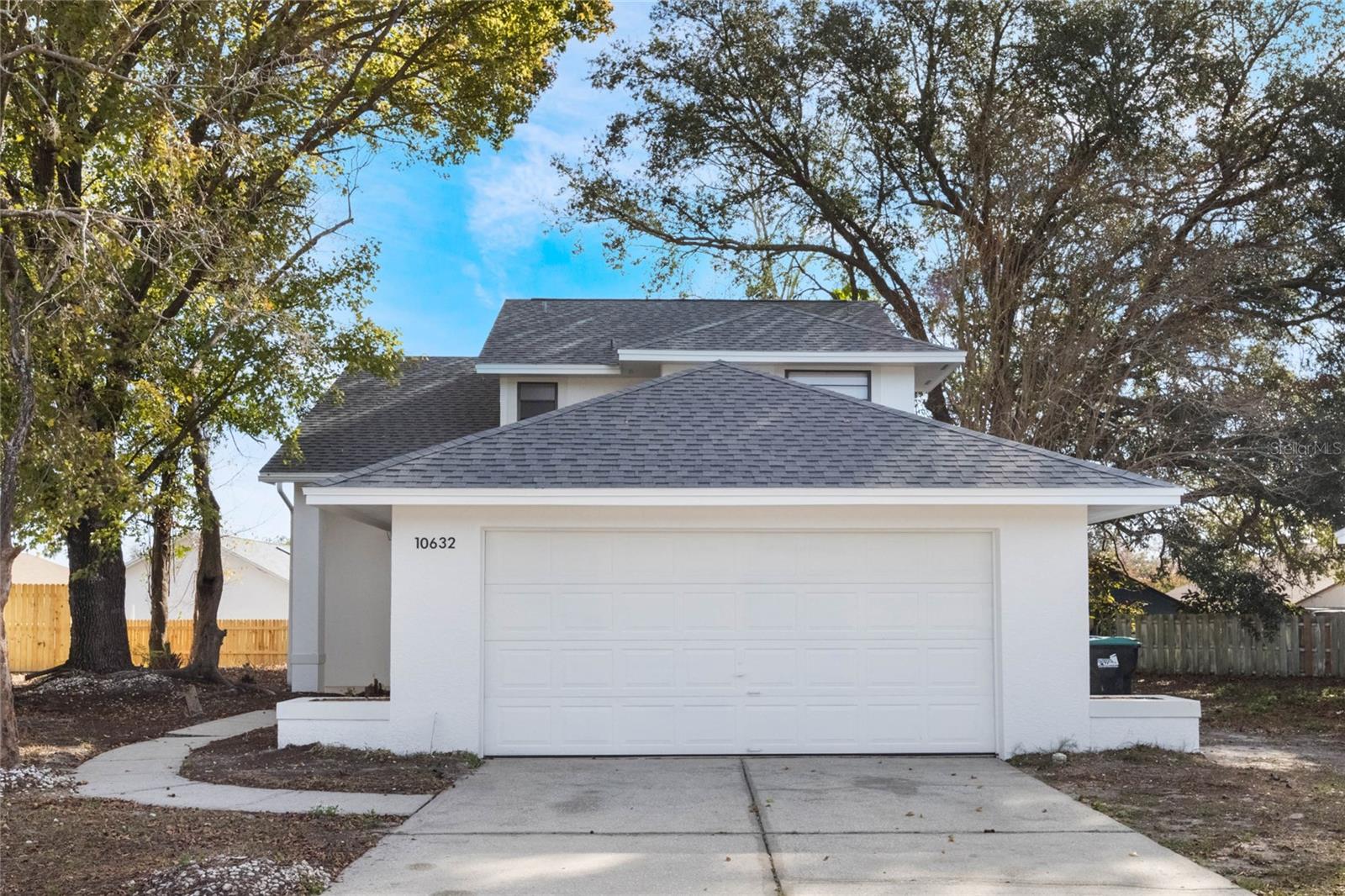
Would you like to sell your home before you purchase this one?
Priced at Only: $550,000
For more Information Call:
Address: 10632 Whitestone Court, ORLANDO, FL 32817
Property Location and Similar Properties
- MLS#: O6268299 ( Residential )
- Street Address: 10632 Whitestone Court
- Viewed: 18
- Price: $550,000
- Price sqft: $204
- Waterfront: No
- Year Built: 1987
- Bldg sqft: 2694
- Bedrooms: 3
- Total Baths: 3
- Full Baths: 2
- 1/2 Baths: 1
- Garage / Parking Spaces: 2
- Days On Market: 23
- Additional Information
- Geolocation: 28.6016 / -81.2379
- County: ORANGE
- City: ORLANDO
- Zipcode: 32817
- Subdivision: Suncrest
- Elementary School: Arbor Ridge Elem
- Middle School: Corner Lake Middle
- High School: University High
- Provided by: KELLER WILLIAMS WINTER PARK
- Contact: Shari Klafter
- 407-545-6430

- DMCA Notice
-
DescriptionOne or more photo(s) has been virtually staged. Welcome to your beautifully reimagined home, ready to begin its next chapter! With a new roof (2021) and new A/C system (2018), this property has been meticulously renovated in 2024 to blend modern elegance with peace of mind. Step inside and be captivated by the luxurious vinyl flooring, fresh interior and exterior paint, and a stunning kitchen and bathrooms featuring brand new cabinets, counters, and plumbing fixtures. Every inch has been thoughtfully designed, from the sleek light fixtures to the stylish ceiling fans, creating a bright and inviting space you'll be proud to call home. The outdoor space is a blank canvas awaiting your creative vision. The seller provides a landscaping credit with a full priced contract to help you bring your dream yard to life. Perfectly situated near UCF, Full Sail University, and major roadways like 417, this home is ideal anyone seeking effortless access to the heart of Orlando. With no HOA restrictions you will have the freedom to make this home truly yours. The primary suite on the first floor enhances privacy and convenience, catering to a variety of lifestyles. Whether you're looking for a personal retreat or an outstanding investment, this gem is not to be missed. Schedule your showing today and discover the endless possibilities awaiting you!
Payment Calculator
- Principal & Interest -
- Property Tax $
- Home Insurance $
- HOA Fees $
- Monthly -
Features
Building and Construction
- Covered Spaces: 0.00
- Exterior Features: Sliding Doors
- Flooring: Vinyl
- Living Area: 2095.00
- Roof: Shingle
Land Information
- Lot Features: Cleared, Cul-De-Sac, Street Dead-End, Paved
School Information
- High School: University High
- Middle School: Corner Lake Middle
- School Elementary: Arbor Ridge Elem
Garage and Parking
- Garage Spaces: 2.00
Eco-Communities
- Water Source: Public
Utilities
- Carport Spaces: 0.00
- Cooling: Central Air
- Heating: Central
- Sewer: Public Sewer
- Utilities: Cable Connected, Electricity Connected, Public, Water Connected
Finance and Tax Information
- Home Owners Association Fee: 0.00
- Net Operating Income: 0.00
- Tax Year: 2024
Other Features
- Appliances: Dishwasher, Microwave, Range, Refrigerator
- Country: US
- Interior Features: Built-in Features, Cathedral Ceiling(s), Ceiling Fans(s), Stone Counters, Thermostat
- Legal Description: SUNCREST UNIT 4 19/72 LOT 94
- Levels: Two
- Area Major: 32817 - Orlando/Union Park/University Area
- Occupant Type: Vacant
- Parcel Number: 05-22-31-8423-00-940
- Views: 18
- Zoning Code: P-D
Similar Properties
Nearby Subdivisions
Aein Sub
Aloma Estates
Arbor Pointe
Arbor Ridge Subdivision
Arbor Ridge West
Bradford Cove Ph 01
Buckhead 4491
Cove At Lake Mira
Eastwood Park
Econ River Estates
Harbor East
Harrell Heights
Harrell Oaks
Hickory Cove 50 149
Hidden Cove Estates
Hunters Trace
Irma Shores Rep
None
Orlando Acres Add 01
Orlando Acres First Add
Orlando Acres Second Add
Pinewood Village
Presidents Pointe
Richland Rep
River Oaks East Condo
River Oaks Landing
Royal Estates
Stone Hedge
Summer Oaks
Summer Woods Rep
Sun Haven
Sun Haven First Add
Suncrest
Suncrest Villas Ph 01
University Acres
University Shores
University Woods Phase 1
Watermill Sec 02
Waverly Walk
Wood Glen Ph 02 Straw Ridge Pd
Woodside Village

- Dawn Morgan, AHWD,Broker,CIPS
- Mobile: 352.454.2363
- 352.454.2363
- dawnsellsocala@gmail.com



