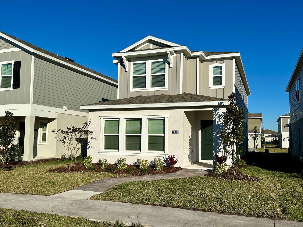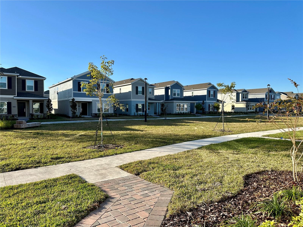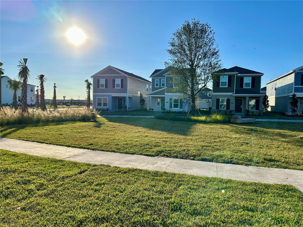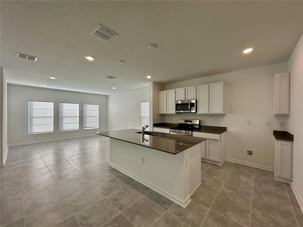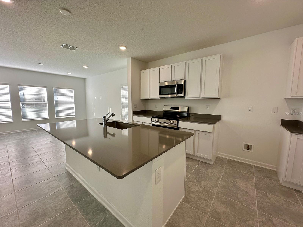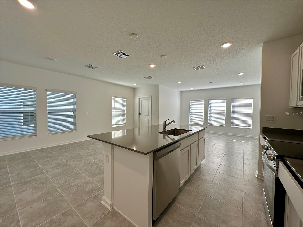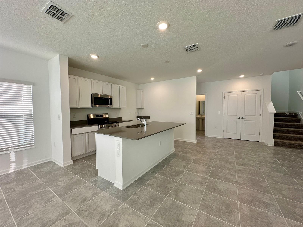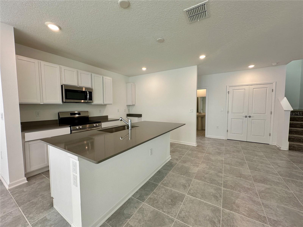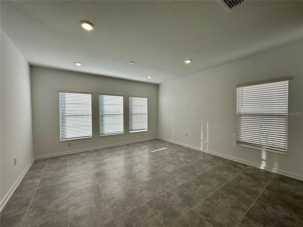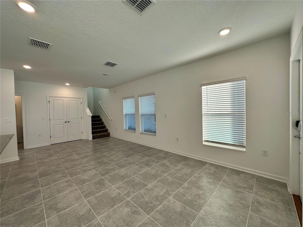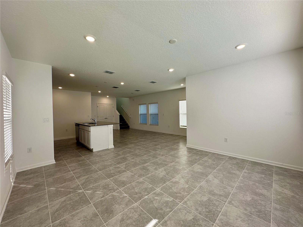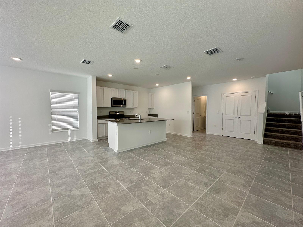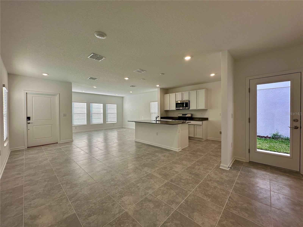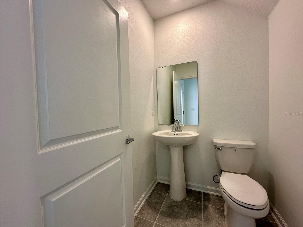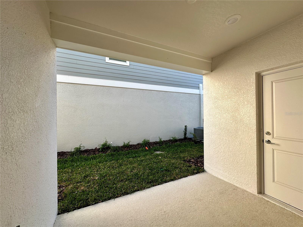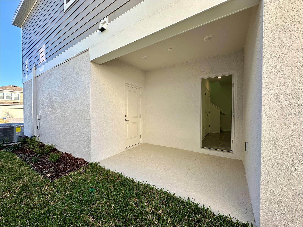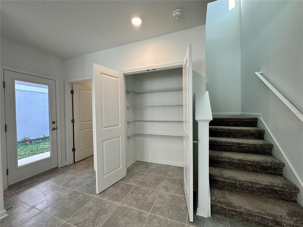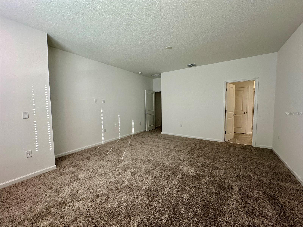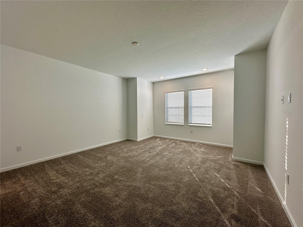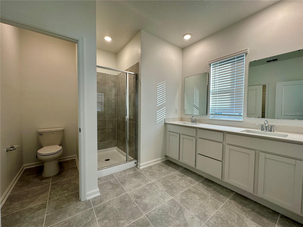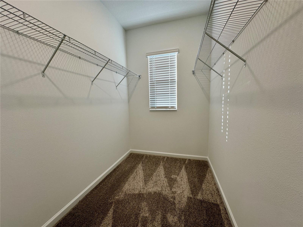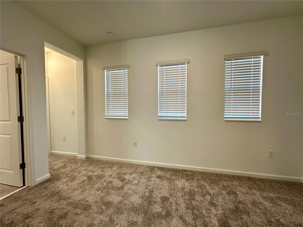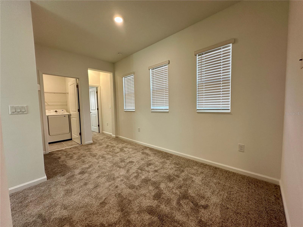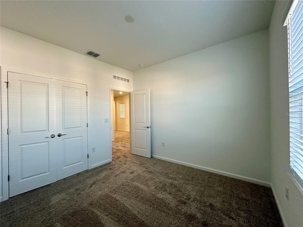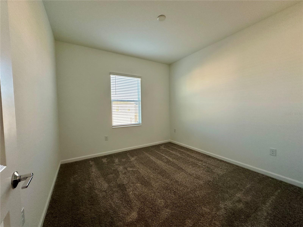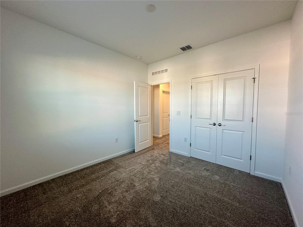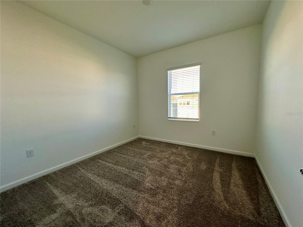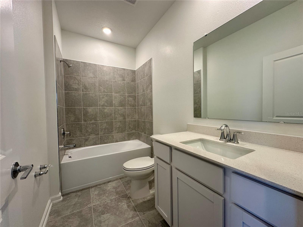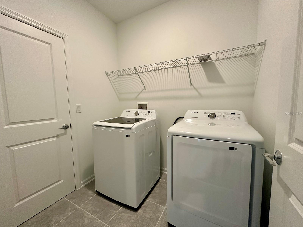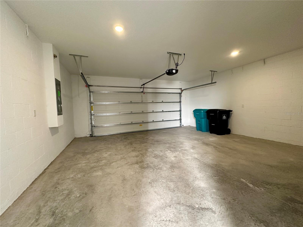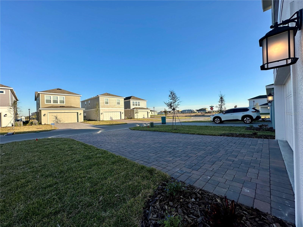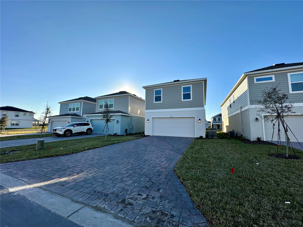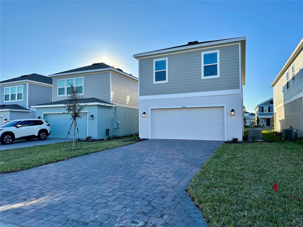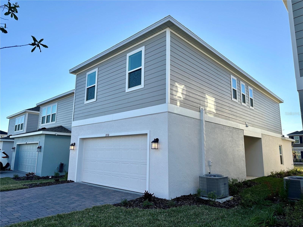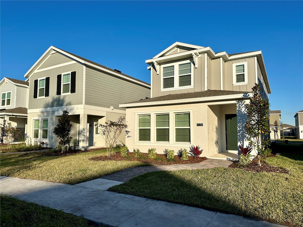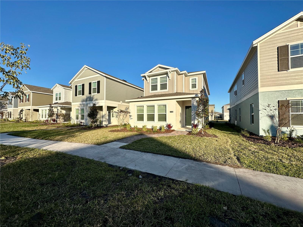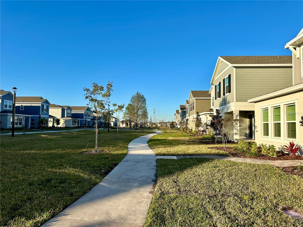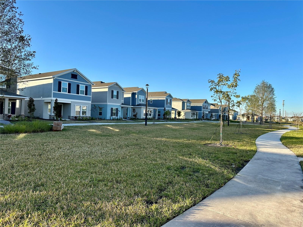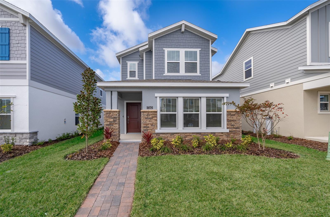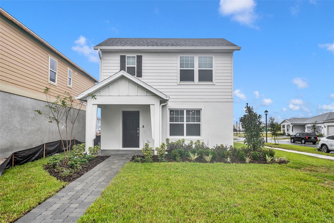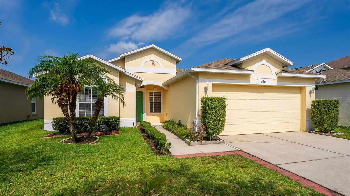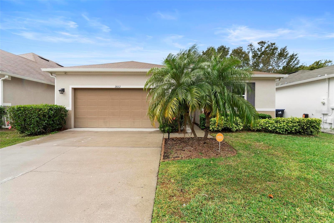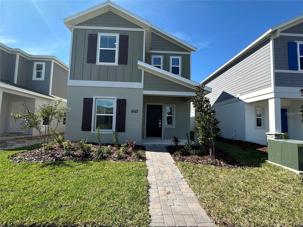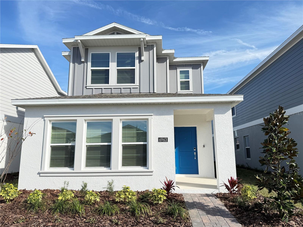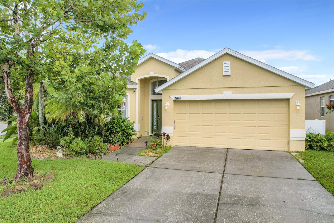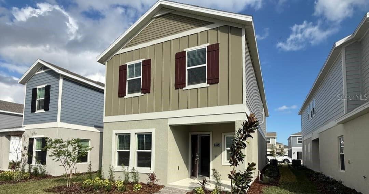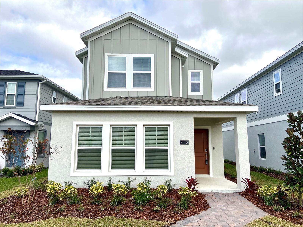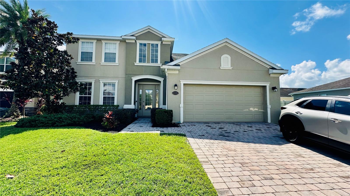7170 Summer Ivy Alley, ORLANDO, FL 32829
Property Photos
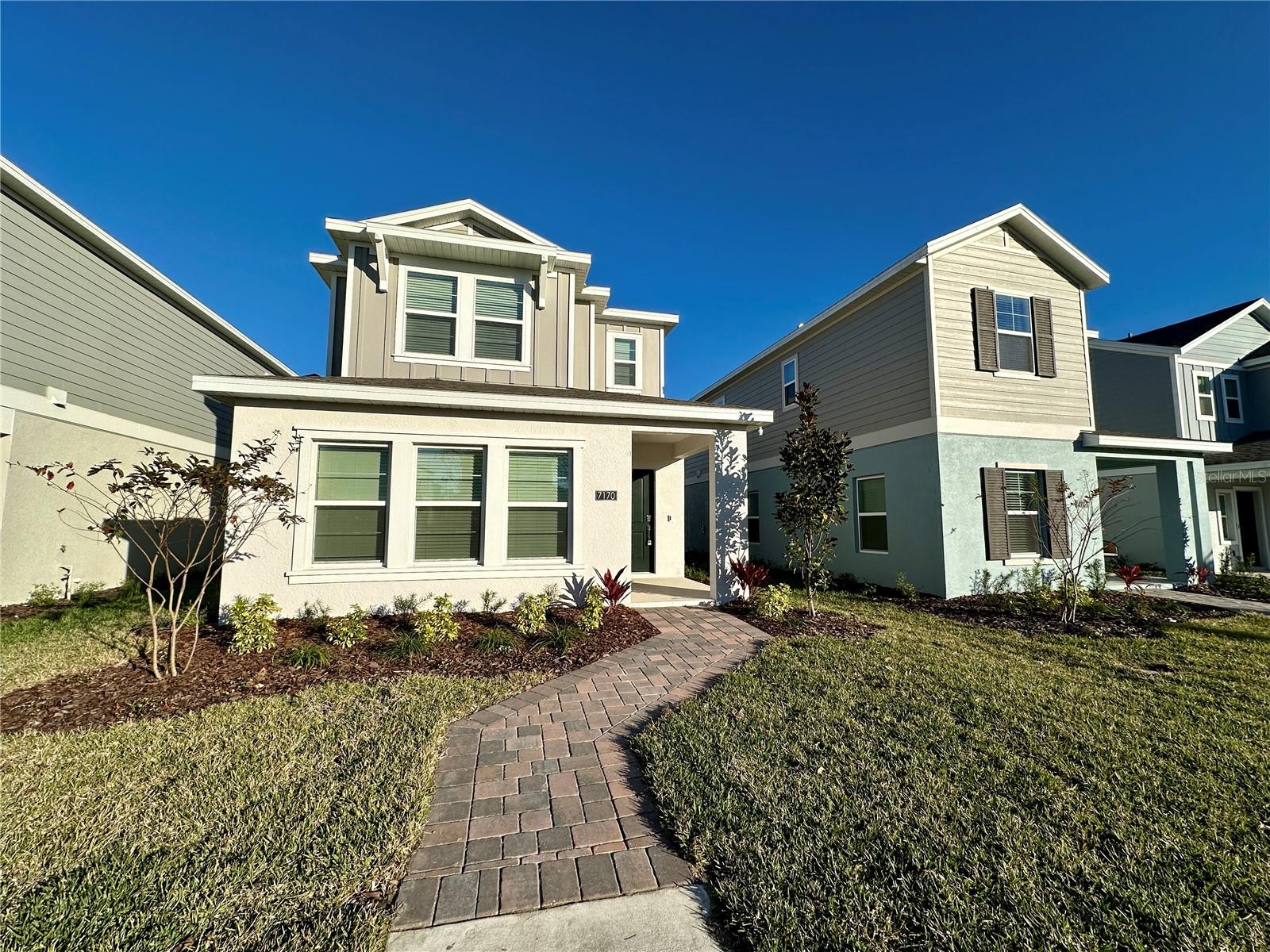
Would you like to sell your home before you purchase this one?
Priced at Only: $2,795
For more Information Call:
Address: 7170 Summer Ivy Alley, ORLANDO, FL 32829
Property Location and Similar Properties
- MLS#: O6268437 ( Residential Lease )
- Street Address: 7170 Summer Ivy Alley
- Viewed: 6
- Price: $2,795
- Price sqft: $1
- Waterfront: No
- Year Built: 2024
- Bldg sqft: 2221
- Bedrooms: 3
- Total Baths: 3
- Full Baths: 2
- 1/2 Baths: 1
- Garage / Parking Spaces: 2
- Days On Market: 9
- Additional Information
- Geolocation: 28.5948 / -81.398
- County: ORANGE
- City: ORLANDO
- Zipcode: 32829
- Subdivision: Everbe 34s
- Provided by: FLORIDA HOMEGROUP REALTY LLC
- Contact: Carolina Jraissati Moutra
- 407-985-4294

- DMCA Notice
-
DescriptionBrand new two story home 3 beds + loft / 2. 5 baths / 2 car garage in lee vista 10 min. Away from lake nona!! ***refrigerator, dryer and washer, landscaping and internet included in the rent*** included. Features an open concept design combining the great room, kitchen and dining room, with an attached lanai for seamless everyday living. Upstairs, a cozy loft area is surrounded by two secondary bedrooms and an expansive owners suite, complete with a luxurious en suite bathroom and oversized closet. The much awaited everbe community located in orlando, features amenities designed to bring residents together, including a relaxing swimming pool, community center, onsite parks and multi use trails. Residents will be just minutes from orlando, with proximity to major highways fl 528 and fl 47 for simple commutes. The newly opened brightline station and nearby orlando international airport will help to connect residents locally within florida and beyond. The clubhouse will be completed by the end of march 2025.
Payment Calculator
- Principal & Interest -
- Property Tax $
- Home Insurance $
- HOA Fees $
- Monthly -
Features
Building and Construction
- Builder Model: SONORA
- Builder Name: Lennar Homes
- Covered Spaces: 0.00
- Exterior Features: Rain Gutters, Sidewalk
- Flooring: Carpet, Ceramic Tile
- Living Area: 1821.00
Property Information
- Property Condition: Completed
Land Information
- Lot Features: Paved, Private
Garage and Parking
- Garage Spaces: 2.00
- Parking Features: Driveway, Garage Door Opener
Eco-Communities
- Water Source: Public
Utilities
- Carport Spaces: 0.00
- Cooling: Central Air
- Heating: Central, Electric
- Pets Allowed: Yes
- Sewer: Public Sewer
- Utilities: BB/HS Internet Available, Street Lights
Amenities
- Association Amenities: Fitness Center, Playground, Pool, Tennis Court(s), Trail(s)
Finance and Tax Information
- Home Owners Association Fee: 0.00
- Net Operating Income: 0.00
Other Features
- Appliances: Dishwasher, Disposal, Dryer, Microwave, Range, Refrigerator, Washer
- Association Name: Castle Management / Tammy Tomlinson
- Country: US
- Furnished: Unfurnished
- Interior Features: Open Floorplan, Walk-In Closet(s)
- Levels: Two
- Area Major: 32829 - Orlando/Chickasaw
- Occupant Type: Vacant
- Parcel Number: 20-23-31-1926-04-620
- View: Garden, Park/Greenbelt
Owner Information
- Owner Pays: Grounds Care, Internet, Laundry
Similar Properties
Nearby Subdivisions
Arbor Chase
Central Park On Lee Vista Cond
Central Pklee Vista
Chickasaw Oaks Ph 03
Chickasaw Oaks Ph 05
Crowntree Lakes 02 03
Everbe
Everbe 34s
Everbe Ph 1c
Horizons At Vista Lakes Condo
Horizonsvista Lakes Ph 03
Horizonsvista Lakes Ph 4
Horizonsvista Lakes Ph 5
Lee Vista Square E
Pinewood Reserve Ph 1
Spring Village
Tivoli Gardens
Tivoli Woods Village B 51 74
Victoria Landings
Victoria Pines Condo
Vista Lakes Village N1 Pembrok
Vista Lakes Vlg N11
Vista Lakes Vlgs N16 N17 Win
Waterside Estates
Waterside Ests Ph 4

- Dawn Morgan, AHWD,Broker,CIPS
- Mobile: 352.454.2363
- 352.454.2363
- dawnsellsocala@gmail.com


