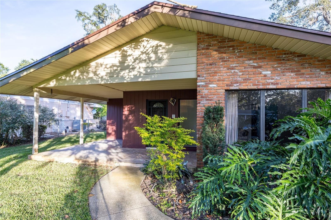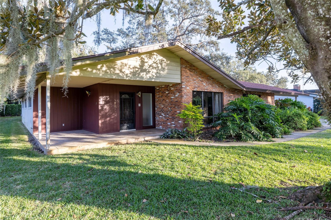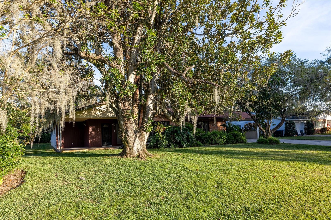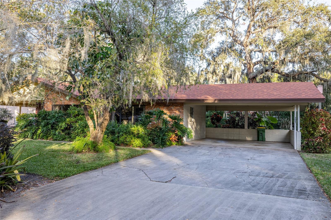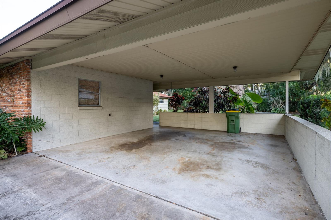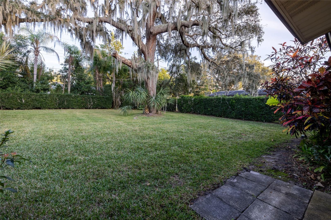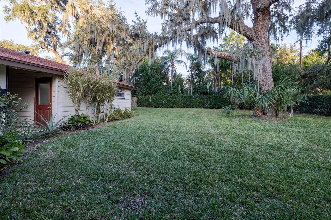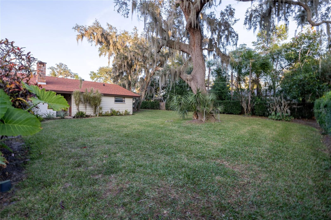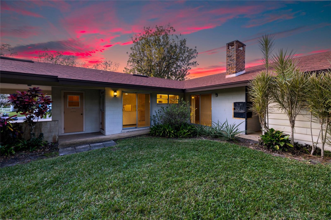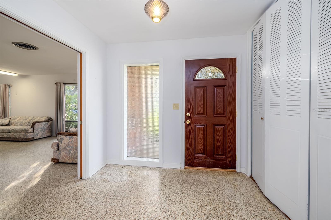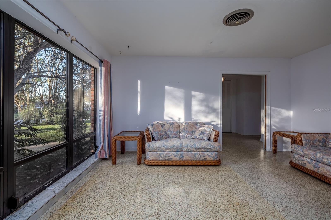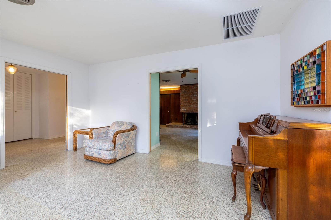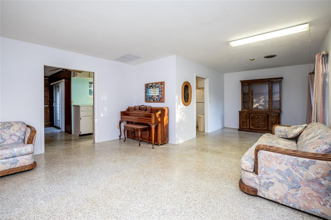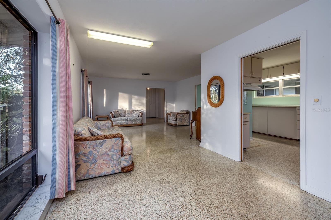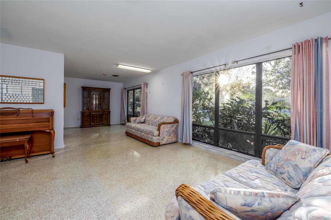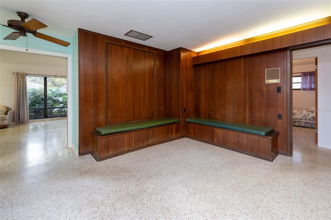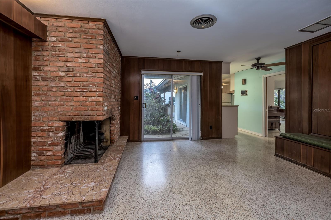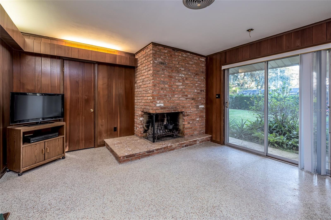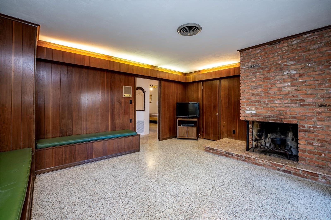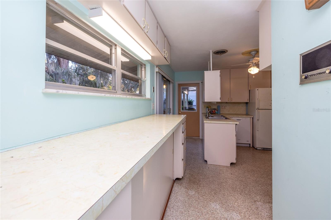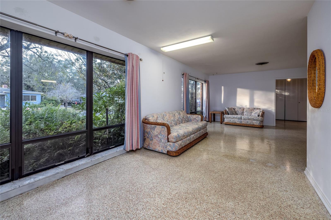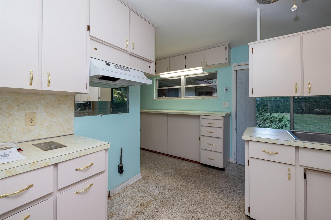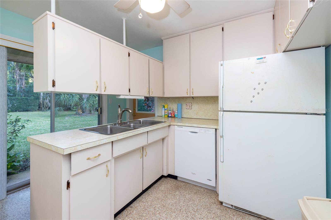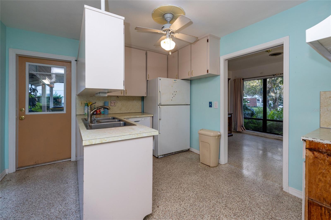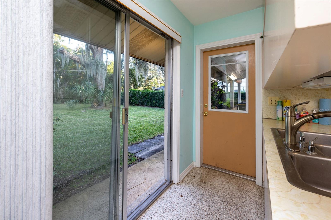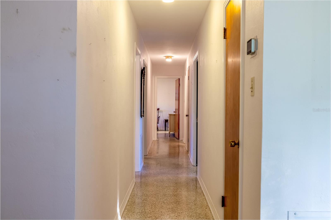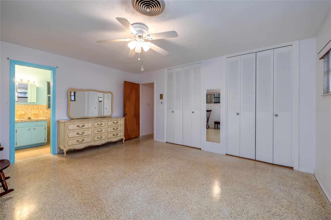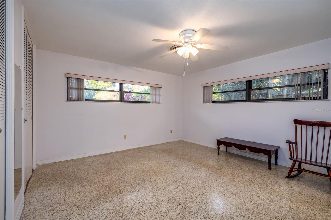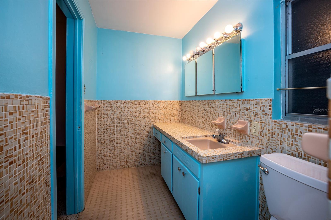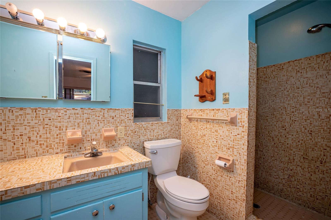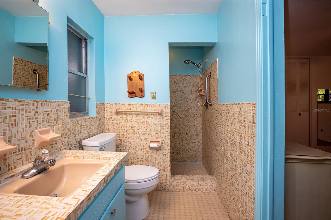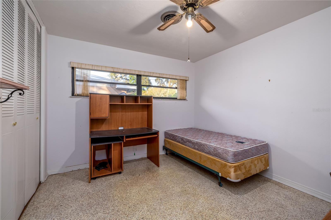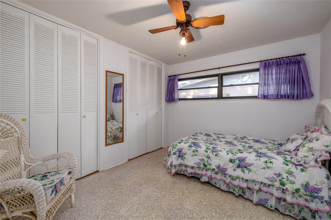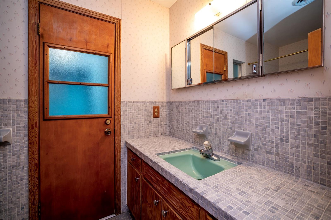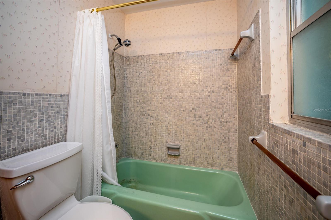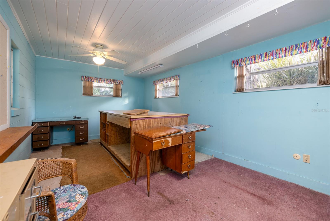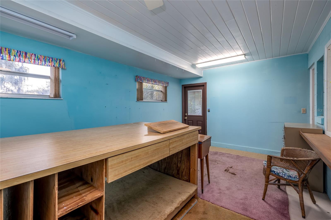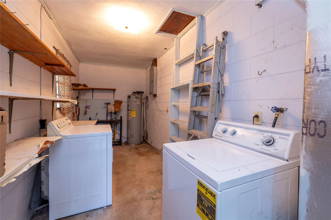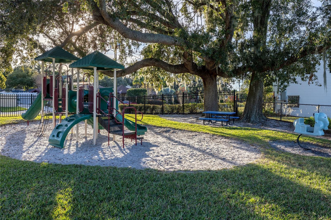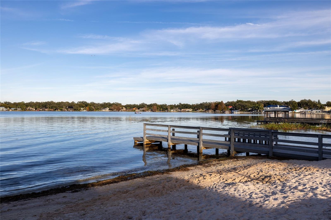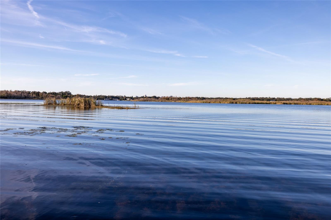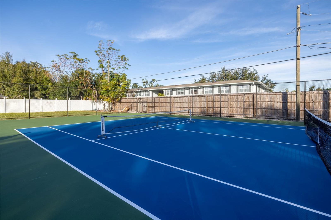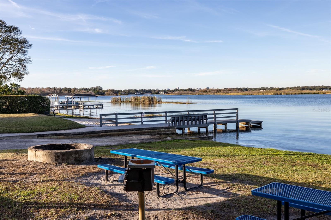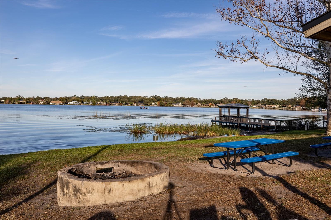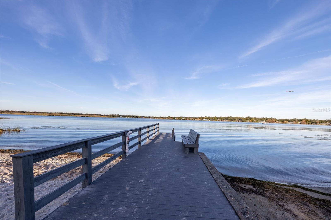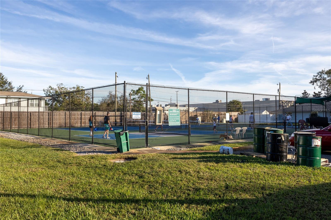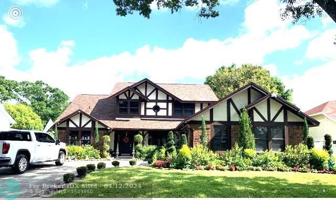5021 Saint Michael Avenue, BELLE ISLE, FL 32812
Property Photos
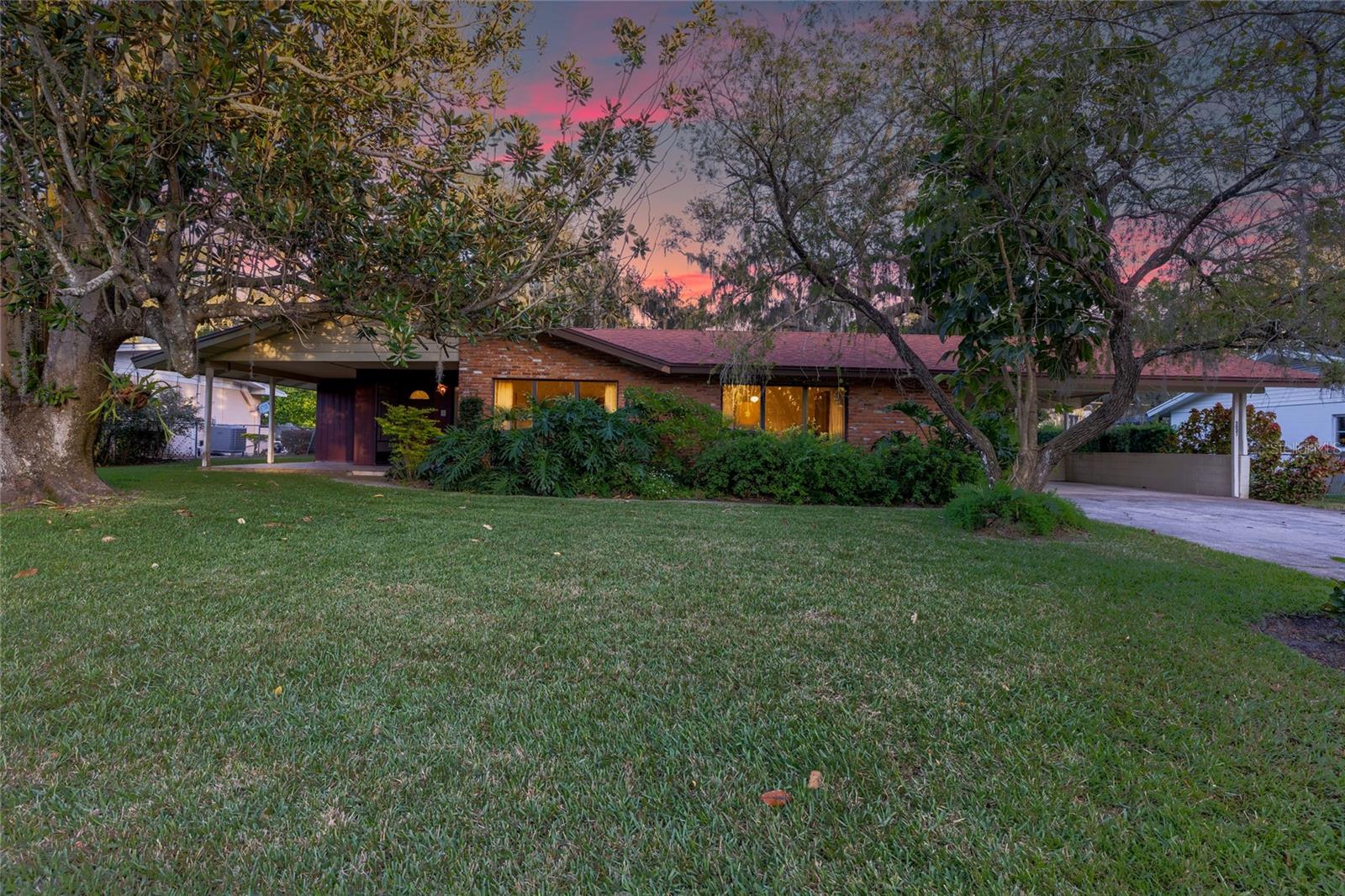
Would you like to sell your home before you purchase this one?
Priced at Only: $480,000
For more Information Call:
Address: 5021 Saint Michael Avenue, BELLE ISLE, FL 32812
Property Location and Similar Properties
- MLS#: O6268714 ( Residential )
- Street Address: 5021 Saint Michael Avenue
- Viewed: 4
- Price: $480,000
- Price sqft: $157
- Waterfront: No
- Year Built: 1961
- Bldg sqft: 3048
- Bedrooms: 3
- Total Baths: 2
- Full Baths: 2
- Garage / Parking Spaces: 2
- Days On Market: 6
- Additional Information
- Geolocation: 28.4827 / -81.3379
- County: ORANGE
- City: BELLE ISLE
- Zipcode: 32812
- Subdivision: Lake Conway Estates
- Elementary School: Shenandoah Elem
- Middle School: Conway Middle
- High School: Oak Ridge High
- Provided by: CENTURY 21 INTEGRA
- Contact: Mary Corcoran King
- 407-878-7343

- DMCA Notice
-
DescriptionStep into this classic mid century gem, lovingly cared for by its original owner! This 3 bedroom, 2 bath home boasts timeless terrazzo flooring throughout, offering both style and durability. The newer roof ensures peace of mind, while the wood burning fireplace creates a cozy focal point for the living area. Set on a spacious lot, the beautifully manicured lawn is complemented by a sprinkler system and offers ample room to add a pool or create your dream outdoor oasis. The backyard is perfect for entertaining or simply enjoying the Florida sunshine. One unique feature of this home is the enclosed porch, thoughtfully transformed into a craft or sewing room, but flexible enough to serve as a man cave, home office, or hobby spacetailored to suit your lifestyle. Additional features include a dedicated laundry room and a prime Belle Isle location. This solid brick home is a blank canvas with endless possibilities to make it your own. Don't miss out on this rare opportunity to own a piece of mid century charm!
Payment Calculator
- Principal & Interest -
- Property Tax $
- Home Insurance $
- HOA Fees $
- Monthly -
Features
Building and Construction
- Covered Spaces: 0.00
- Exterior Features: Sliding Doors, Sprinkler Metered
- Flooring: Terrazzo
- Living Area: 2079.00
- Roof: Shingle
School Information
- High School: Oak Ridge High
- Middle School: Conway Middle
- School Elementary: Shenandoah Elem
Garage and Parking
- Garage Spaces: 0.00
- Parking Features: Covered
Eco-Communities
- Water Source: Public
Utilities
- Carport Spaces: 2.00
- Cooling: Central Air
- Heating: Electric
- Pets Allowed: Yes
- Sewer: Public Sewer
- Utilities: Cable Available, Electricity Connected
Amenities
- Association Amenities: Playground, Tennis Court(s)
Finance and Tax Information
- Home Owners Association Fee: 175.00
- Net Operating Income: 0.00
- Tax Year: 2024
Other Features
- Appliances: Electric Water Heater, Refrigerator
- Association Name: Private
- Country: US
- Interior Features: Primary Bedroom Main Floor
- Legal Description: LAKE CONWAY ESTATES SECTION TWO REPLAT X/150 LOT 23 BLK F
- Levels: One
- Area Major: 32812 - Orlando/Conway / Belle Isle
- Occupant Type: Vacant
- Parcel Number: 17-23-30-4380-06-230
- Zoning Code: R-1-AA
Similar Properties
Nearby Subdivisions

- Dawn Morgan, AHWD,Broker,CIPS
- Mobile: 352.454.2363
- 352.454.2363
- dawnsellsocala@gmail.com


