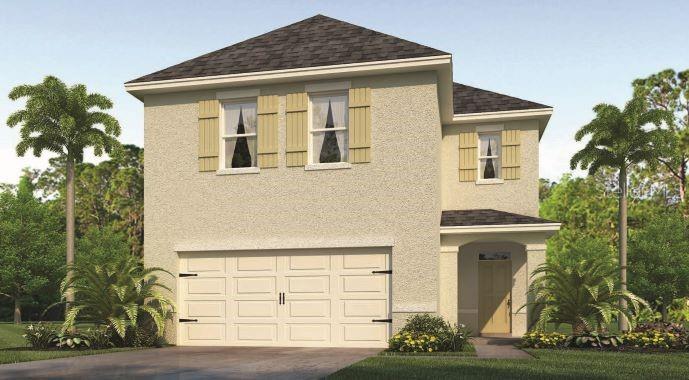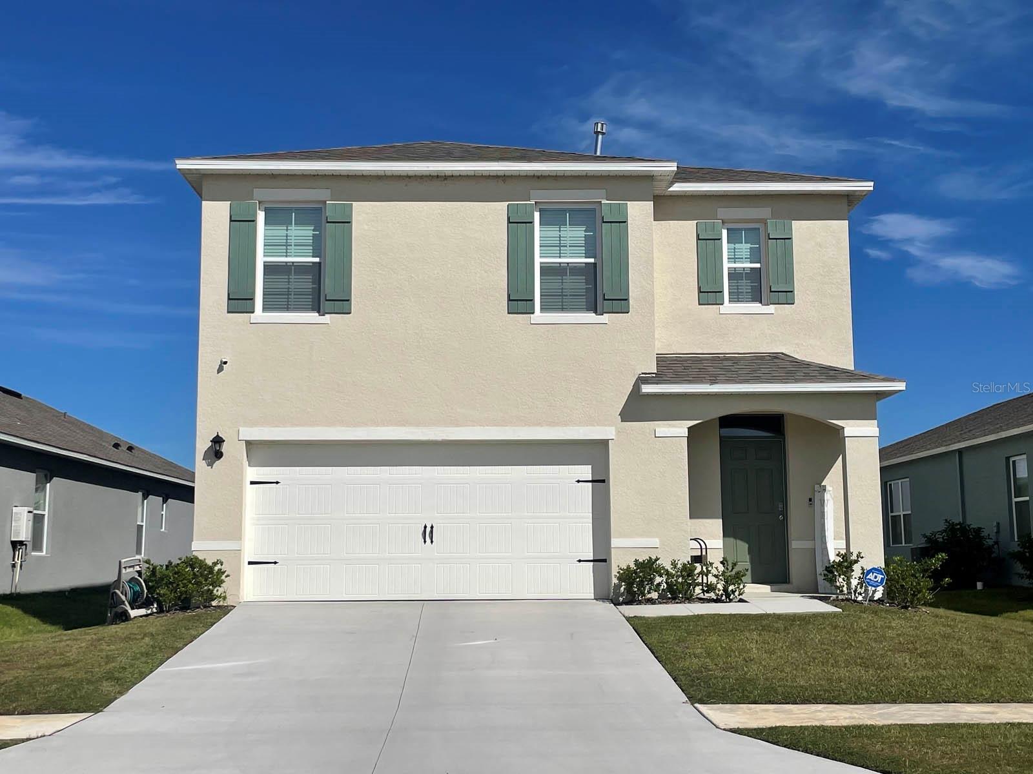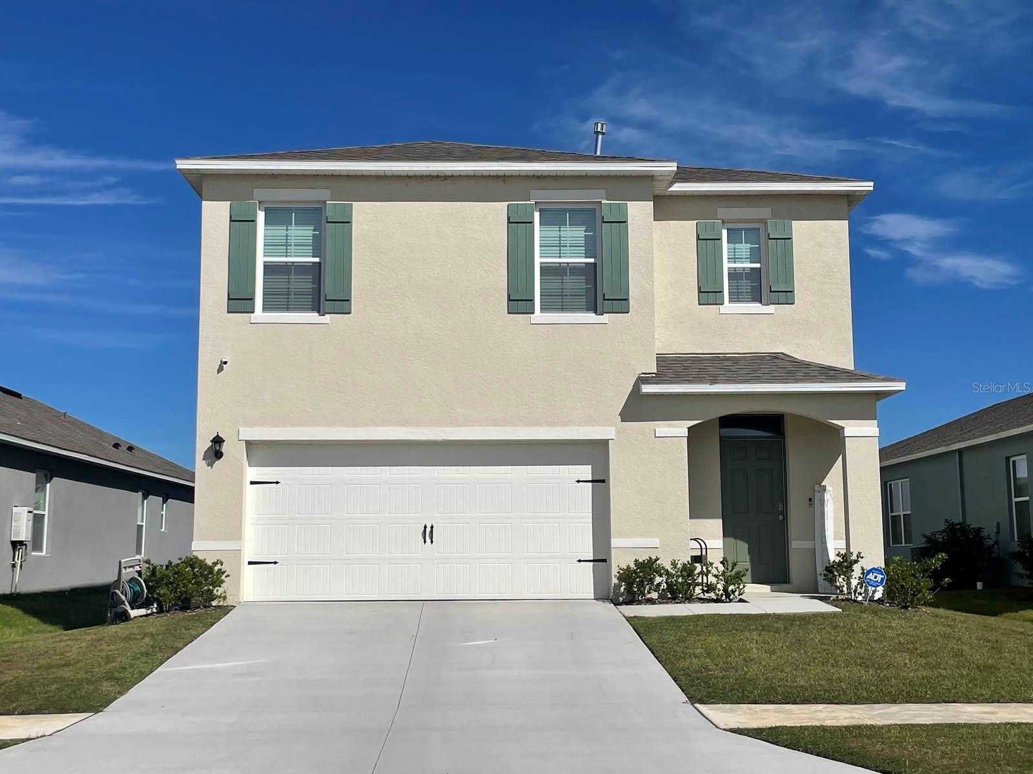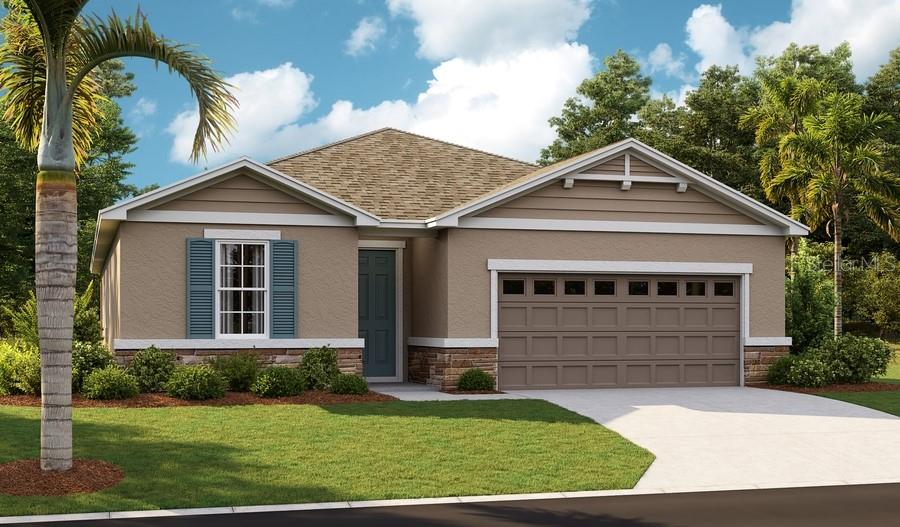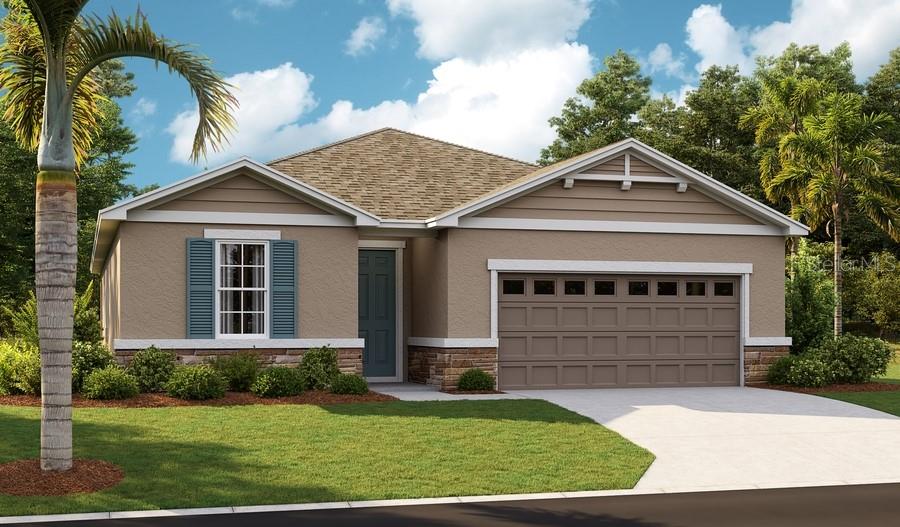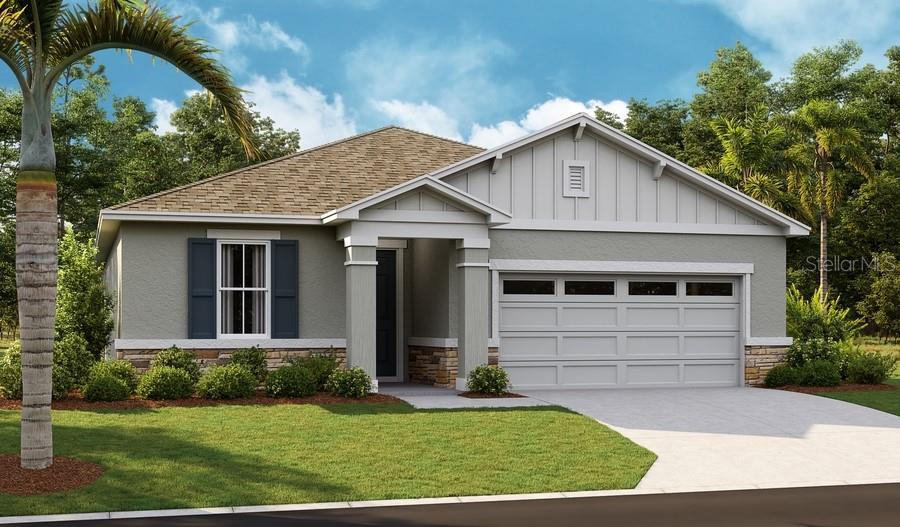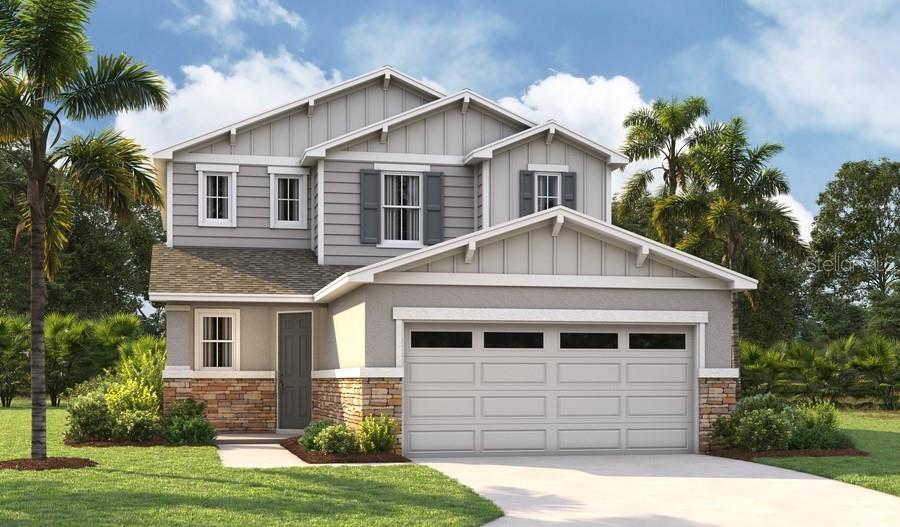337 Cassady Street, UMATILLA, FL 32784
Property Photos
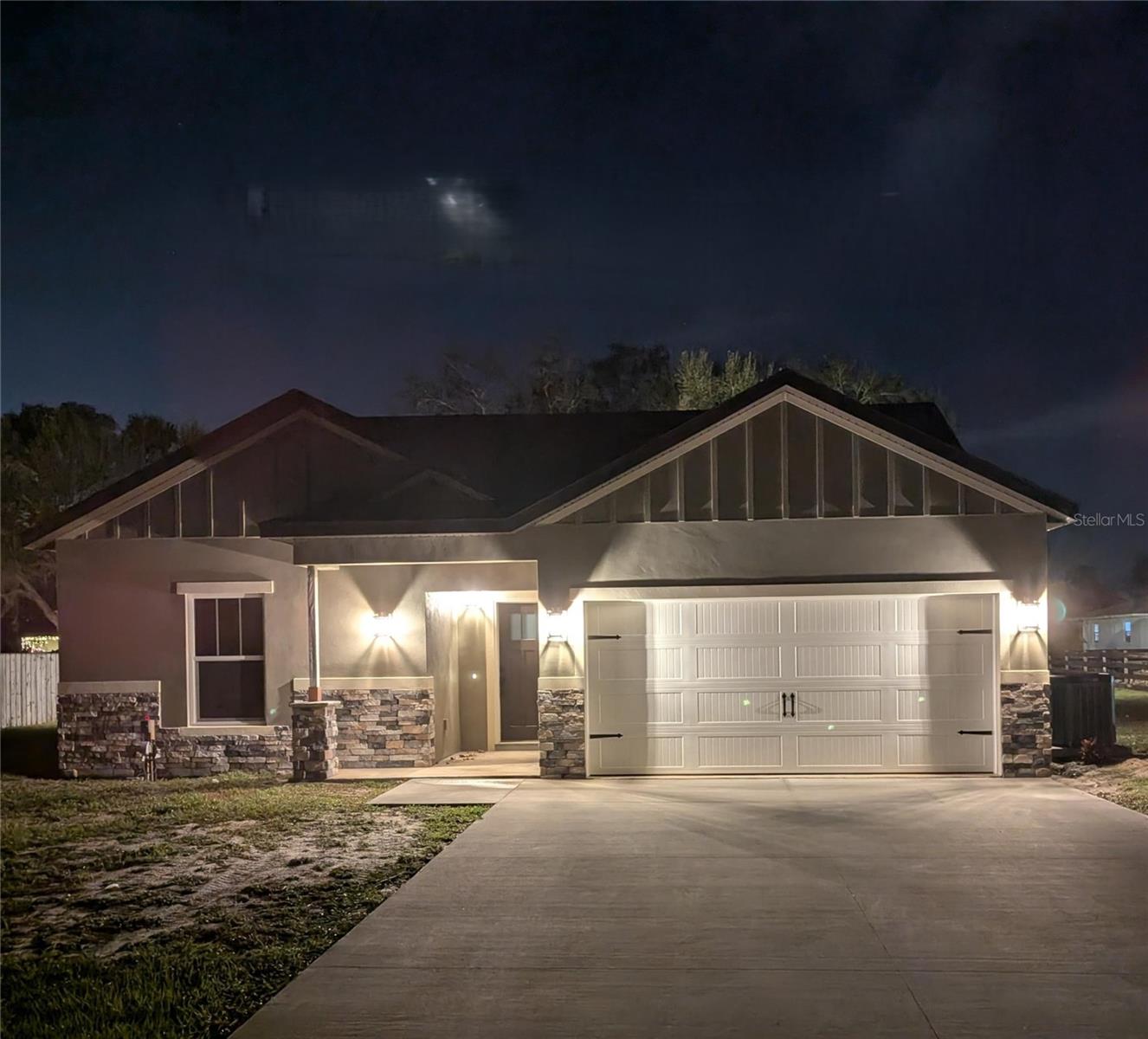
Would you like to sell your home before you purchase this one?
Priced at Only: $339,000
For more Information Call:
Address: 337 Cassady Street, UMATILLA, FL 32784
Property Location and Similar Properties
- MLS#: O6269145 ( Residential )
- Street Address: 337 Cassady Street
- Viewed: 1
- Price: $339,000
- Price sqft: $177
- Waterfront: No
- Year Built: 2025
- Bldg sqft: 1912
- Bedrooms: 3
- Total Baths: 2
- Full Baths: 2
- Garage / Parking Spaces: 2
- Days On Market: 7
- Additional Information
- Geolocation: 28.9264 / -81.6603
- County: LAKE
- City: UMATILLA
- Zipcode: 32784
- Subdivision: Umatilla Oak Park
- Elementary School: Umatilla Elem
- Middle School: Umatilla Middle
- High School: Umatilla High
- Provided by: PROPERTIO
- Contact: Alin Zdroba
- 888-817-3383

- DMCA Notice
-
DescriptionUnder Construction. Coming soonnew construction one of a kind custom home in a terrific location that is within a block of both the middle and high schools. This beautiful home is loaded with upgrades throughout such as Lifeproof antimicrobial 22 mil luxury vinyl flooring in the main living areas; carpet with upgraded Nike padding in the bedrooms; quartz countertops with four waterfall edges; LG smart appliances; epoxy garage floor; and antimicrobial door knobs. This home is designed to be very efficient with a Wi Fi enabled 18 SEER Lennox heat pump (huge upgrade), which includes a 10 year warranty along with R 38 blown insulation in the attic. Take note of the tall ceilings and gorgeous fixtures at every turn along with the many cedar accents. Enjoy the large backyard sitting on the cozy lanai. Also, there is a shed for additional storage. The home is getting its finishing touches. No HOA. Dont let this beauty get away! Pre approved buyers call to schedule a viewing.
Payment Calculator
- Principal & Interest -
- Property Tax $
- Home Insurance $
- HOA Fees $
- Monthly -
Features
Building and Construction
- Builder Model: UNKNOWN
- Builder Name: UNKNOWN
- Covered Spaces: 0.00
- Exterior Features: French Doors, Lighting, Storage
- Flooring: Carpet, Epoxy, Tile, Vinyl
- Living Area: 1342.00
- Roof: Shingle
Property Information
- Property Condition: Under Construction
School Information
- High School: Umatilla High
- Middle School: Umatilla Middle
- School Elementary: Umatilla Elem
Garage and Parking
- Garage Spaces: 2.00
Eco-Communities
- Water Source: Public
Utilities
- Carport Spaces: 0.00
- Cooling: Central Air, Humidity Control
- Heating: Heat Pump
- Pets Allowed: Yes
- Sewer: Public Sewer
- Utilities: Electricity Connected
Finance and Tax Information
- Home Owners Association Fee: 0.00
- Net Operating Income: 0.00
- Tax Year: 2024
Other Features
- Appliances: Dishwasher, Electric Water Heater, Exhaust Fan, Freezer, Ice Maker, Range, Range Hood, Refrigerator
- Country: US
- Furnished: Unfurnished
- Interior Features: Ceiling Fans(s), Eat-in Kitchen, High Ceilings, Kitchen/Family Room Combo, Living Room/Dining Room Combo, Primary Bedroom Main Floor, Smart Home, Solid Wood Cabinets, Stone Counters, Thermostat, Walk-In Closet(s)
- Legal Description: UMATILLA OAK PARK PB 2 PG 16 E 25 FT OF LOT 3 LOTS 4 5 BLK C AND THE SOUTH 1/2 OF VACATED ALLEY LYING NORTH OF ABOVE PARCEL ORB 5239 PG 1931
- Levels: One
- Area Major: 32784 - Umatilla / Dona Vista
- Occupant Type: Vacant
- Parcel Number: 13-18-26-2300-00C-00300
- Style: Custom
- Zoning Code: R-10
Similar Properties
Nearby Subdivisions
0001
Assembly Heights
Big Scrub Campsites
Big Tree Campsites
Country Meadow
East Umatilla
East Umatilla Sub
Lake Crescent
Lake Dalhousie Estates
Lake Nicatoon Hideaway
Magnolia Pointe
Merrillvaughn Sub
N J Trowells Addumatilla
Not On List
Oak Park Sub
Seasons At Magnolia Pointe
Shoreline Ranch
Tarpon Develoment
Tarpon Development
Three Lakes Sub
Twin Lakes Estates
Umatilla Cottages At Waters Ed
Umatilla De Vaults
Umatilla Lake Region Realty Co
Umatilla Mitchenors Add
Umatilla North Umatilla
Umatilla Oak Park
Umatilla Smith Turner Blk
Umatilla Southern Shores
Umatilla Turpentine Co.

- Dawn Morgan, AHWD,Broker,CIPS
- Mobile: 352.454.2363
- 352.454.2363
- dawnsellsocala@gmail.com


