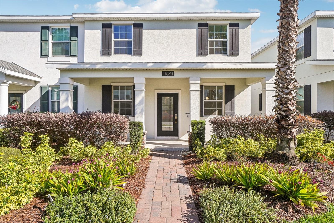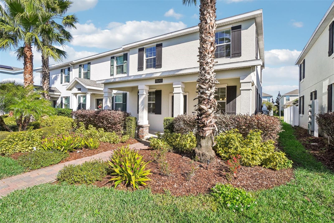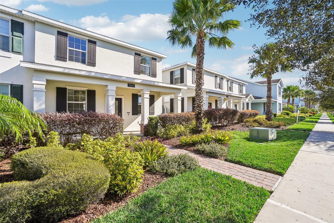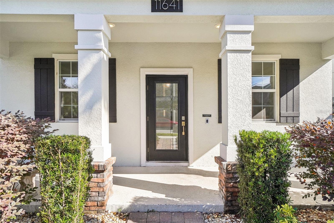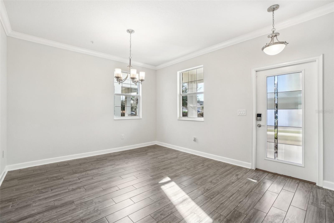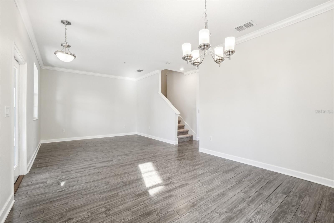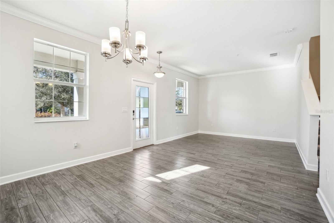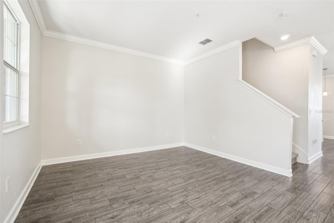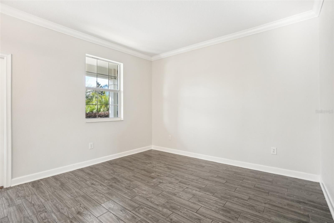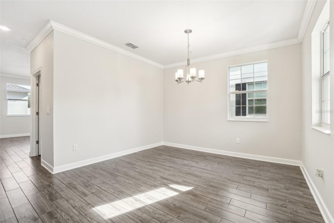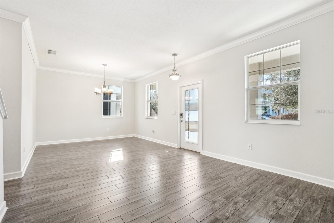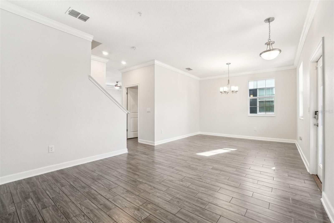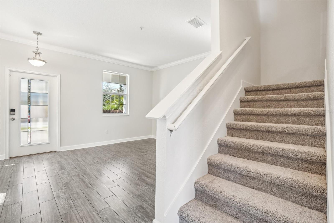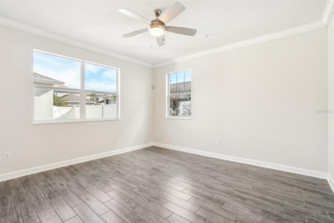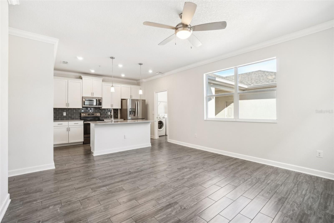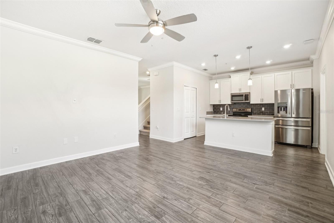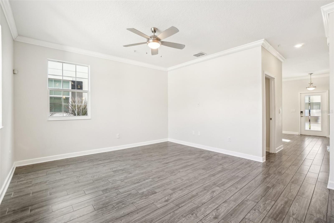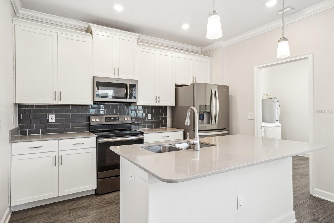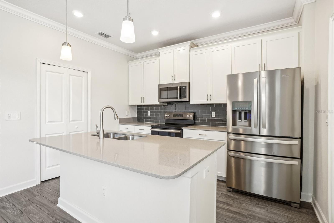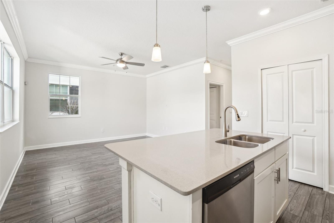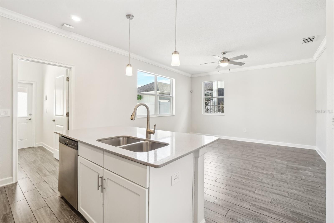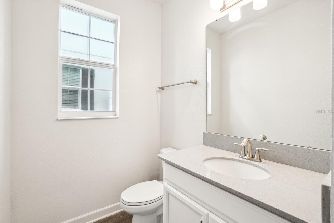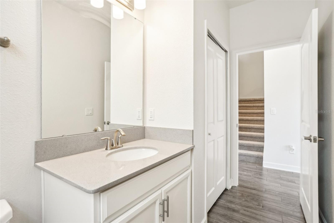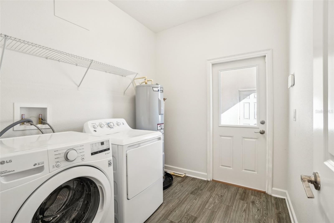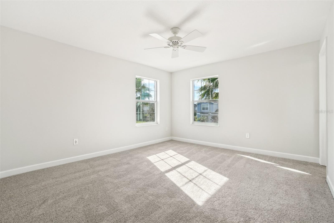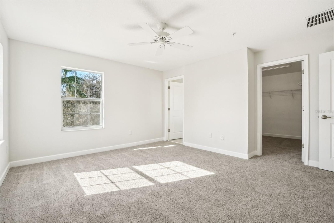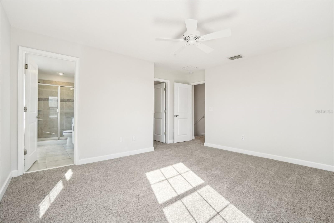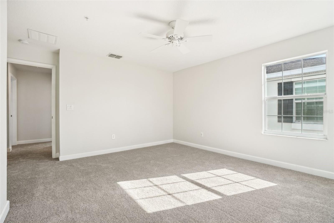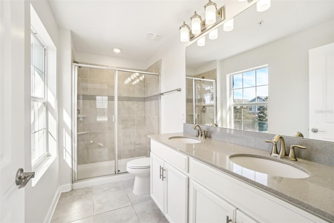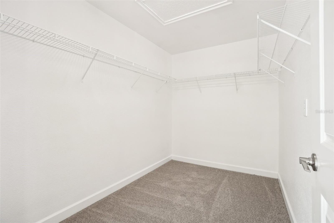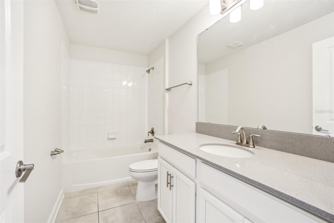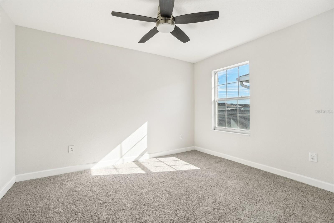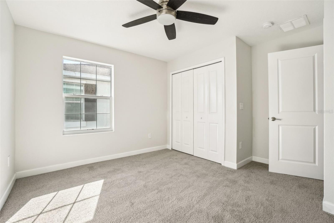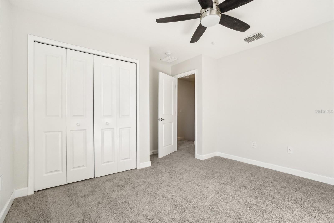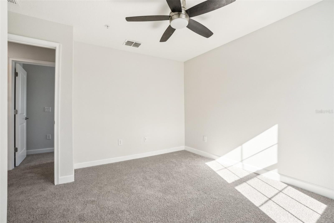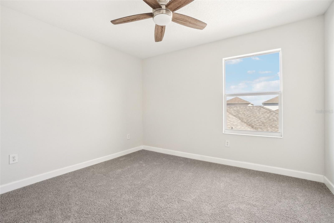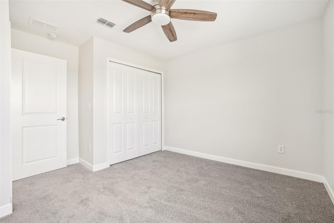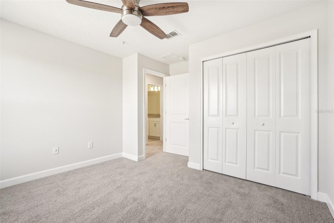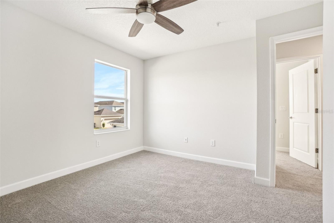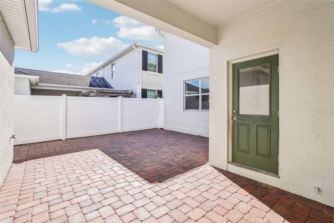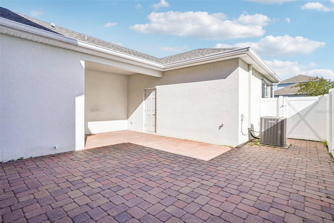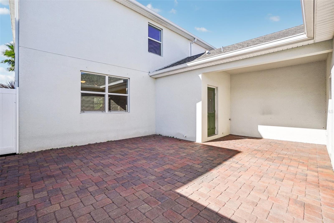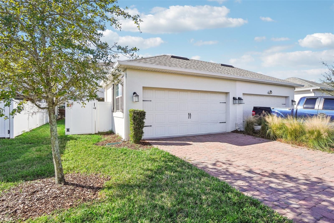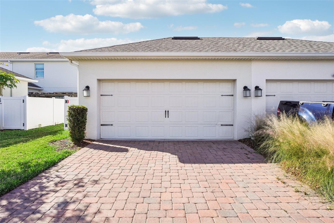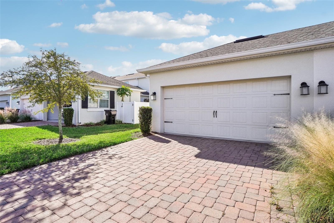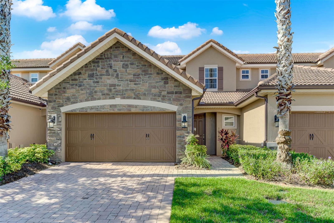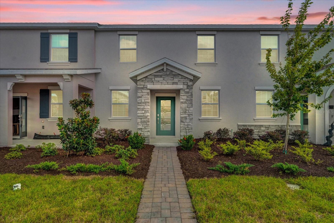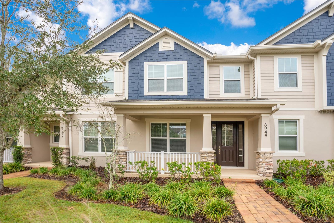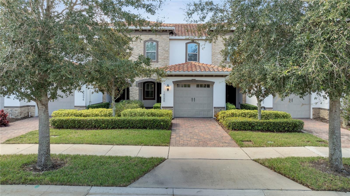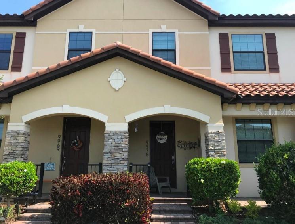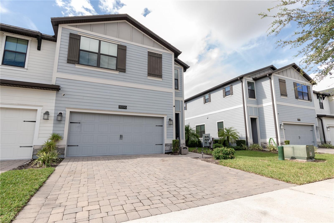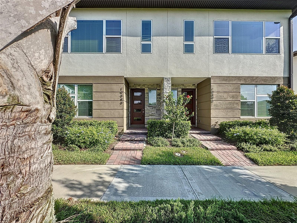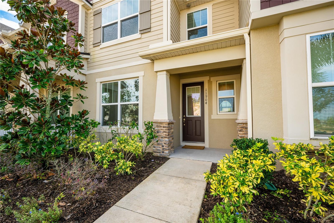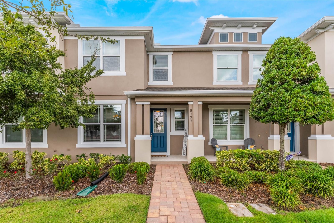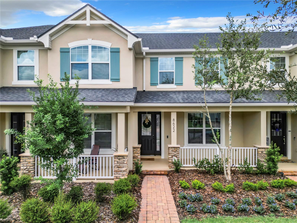11641 Fiction Avenue, ORLANDO, FL 32832
Property Photos
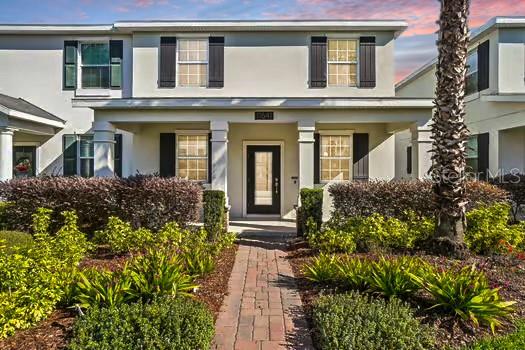
Would you like to sell your home before you purchase this one?
Priced at Only: $439,900
For more Information Call:
Address: 11641 Fiction Avenue, ORLANDO, FL 32832
Property Location and Similar Properties
- MLS#: O6269741 ( Residential )
- Street Address: 11641 Fiction Avenue
- Viewed: 1
- Price: $439,900
- Price sqft: $256
- Waterfront: No
- Year Built: 2018
- Bldg sqft: 1717
- Bedrooms: 3
- Total Baths: 3
- Full Baths: 2
- 1/2 Baths: 1
- Garage / Parking Spaces: 2
- Days On Market: 5
- Additional Information
- Geolocation: 28.4259 / -81.2146
- County: ORANGE
- City: ORLANDO
- Zipcode: 32832
- Subdivision: Storey Park
- Elementary School: Sun Blaze Elementary
- Middle School: Innovation Middle School
- Provided by: KELLER WILLIAMS ADVANTAGE III
- Contact: Mayra Pinero
- 407-207-0825

- DMCA Notice
-
DescriptionWelcome to this beautiful 3 bedroom, 2.5 bathroom end unit townhouse in the heart of the Lake Nona area. **Nestled in the highly desirable Storey Park community, this home is a rare find, located just steps away from the exceptional amenities that make this neighborhood so popular!** Enjoy resort style pools, fitness centers, tennis courts, walking trails, playgrounds, a dog park, and clubhouses with a packed calendar of family friendly eventsall practically in your backyard! Plus, youre close to top rated schools, Publix Supermarket shopping center, Medical City, MCO, and all the incredible dining, entertainment and additional shopping Lake Nona is famous for. This end lot townhouse is a true gem featuring three sides of windows that fill the home with natural light. Maintenance free living is an added bonus, with HOA fees covering landscaping, roof and exterior upkeep, and even a Spectrum package with internet and cable. Step inside to discover beautiful plank tile flooring throughout the first floor, a flexible open layout perfect for dining, entertaining, or a home office, and a spacious living area that flows seamlessly into the modern kitchen. The kitchen boasts 42 inch cabinetry, quartz countertops, a center island, and a walk in pantry. A conveniently located laundry room with a washer and dryer leads to the lanai, private brick paver courtyard, and two car garage. Upstairs, the primary suite is a private retreat with a walk in closet and an en suite bathroom featuring a double vanity and a glass enclosed shower. Two additional bedrooms and another full bathroom complete the second floor. Freshly painted and featuring a brand new thermostat and brand new carpet, this move in ready home is priced to sell and wont last long. Dont miss this opportunityschedule your showing today!
Payment Calculator
- Principal & Interest -
- Property Tax $
- Home Insurance $
- HOA Fees $
- Monthly -
Features
Building and Construction
- Builder Name: Lennar
- Covered Spaces: 0.00
- Exterior Features: Lighting, Sidewalk
- Fencing: Fenced
- Flooring: Carpet, Ceramic Tile
- Living Area: 1717.00
- Roof: Shingle
Land Information
- Lot Features: Sidewalk
School Information
- Middle School: Innovation Middle School
- School Elementary: Sun Blaze Elementary
Garage and Parking
- Garage Spaces: 2.00
- Parking Features: Garage Door Opener, Garage Faces Rear
Eco-Communities
- Water Source: None
Utilities
- Carport Spaces: 0.00
- Cooling: Central Air
- Heating: Central
- Pets Allowed: Cats OK, Dogs OK, Yes
- Sewer: Public Sewer
- Utilities: BB/HS Internet Available, Cable Available, Public, Street Lights, Underground Utilities
Amenities
- Association Amenities: Clubhouse, Fitness Center, Park, Playground, Pool, Recreation Facilities
Finance and Tax Information
- Home Owners Association Fee Includes: Pool, Maintenance Grounds, Recreational Facilities
- Home Owners Association Fee: 232.00
- Net Operating Income: 0.00
- Tax Year: 2024
Other Features
- Appliances: Dishwasher, Disposal, Dryer, Electric Water Heater, Microwave, Range, Refrigerator, Washer
- Association Name: True Club Management
- Association Phone: (407) 787-8053
- Country: US
- Interior Features: Ceiling Fans(s), Crown Molding, Eat-in Kitchen, In Wall Pest System, Kitchen/Family Room Combo, Living Room/Dining Room Combo, Open Floorplan, PrimaryBedroom Upstairs, Solid Surface Counters, Stone Counters, Thermostat, Walk-In Closet(s)
- Legal Description: STOREY PARK - PHASE 3 91/21 LOT 308
- Levels: Two
- Area Major: 32832 - Orlando/Moss Park/Lake Mary Jane
- Occupant Type: Vacant
- Parcel Number: 04-24-31-8983-03-080
- Style: Traditional
- Zoning Code: PD
Similar Properties
Nearby Subdivisions
Eagle Creek
Eagle Creek Ph 01cvlg D
Eagle Creek Village K Ph 1b
Eagle Creek Village K Phase 1b
Eagle Crk Ph 1b Village K
Eagle Crk Village L Ph 1
Eagle Crk Village L Ph 2
Eagle Crk Village L Ph 3a
Eagle Crk Village L Ph 3b
Eagle Crk Village Ph 1b
Enclavemoss Park
Enclavemoss Park Ph 02b
Meridian Parks Phase 6
Randal Park Ph 3c
Randal Park Ph 4
Randal Pkph 5
Randal Walk
Starwood Ph N1a
Storey Park
Storey Park Ph 2 Prcl K
Storey Park Ph 3
Storey Pk Ph 2 Pcl K
Trailsmoss Park
Villaseast Park

- Dawn Morgan, AHWD,Broker,CIPS
- Mobile: 352.454.2363
- 352.454.2363
- dawnsellsocala@gmail.com


