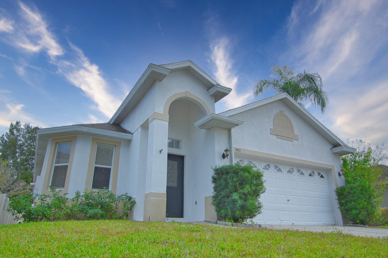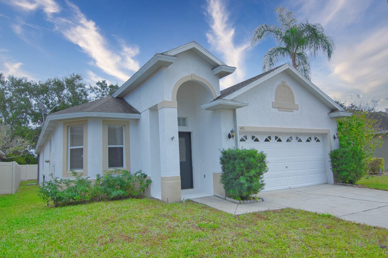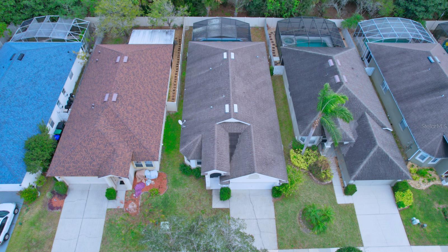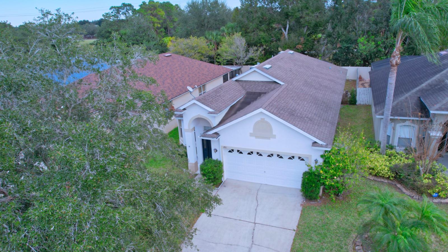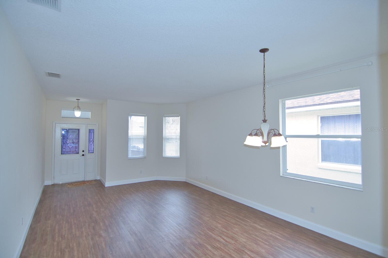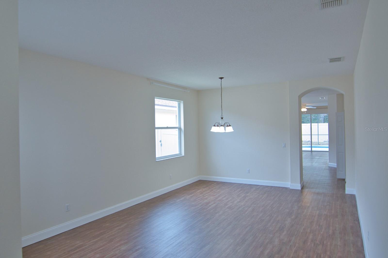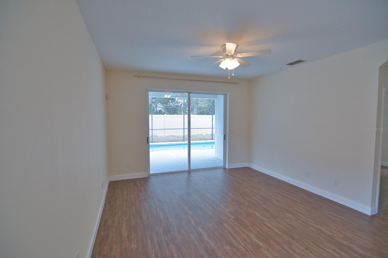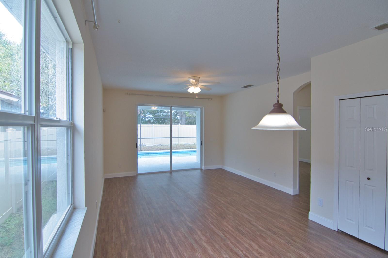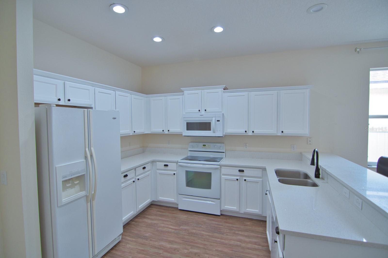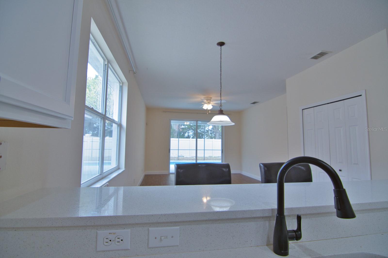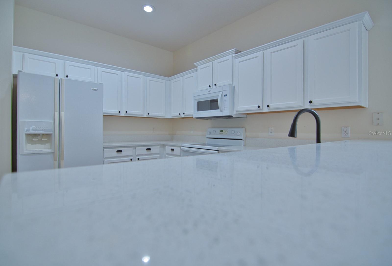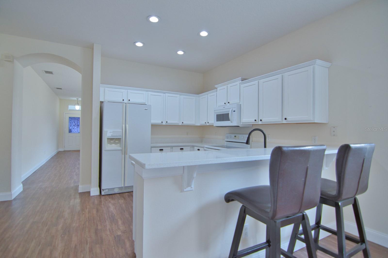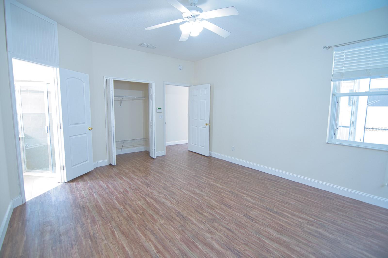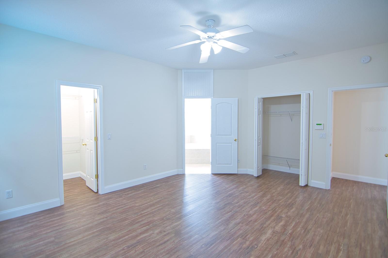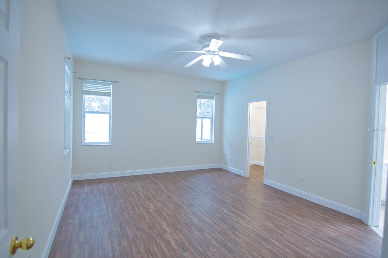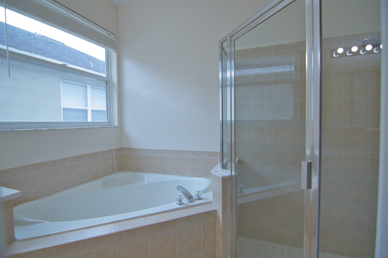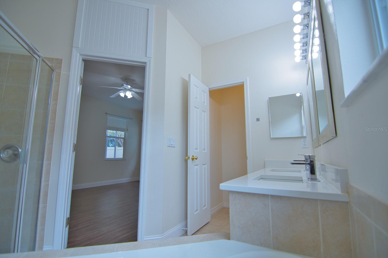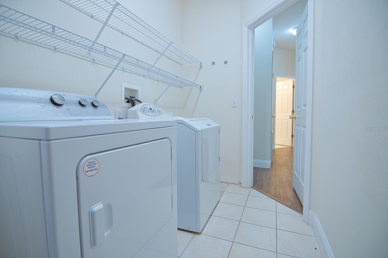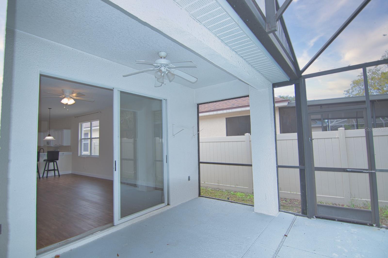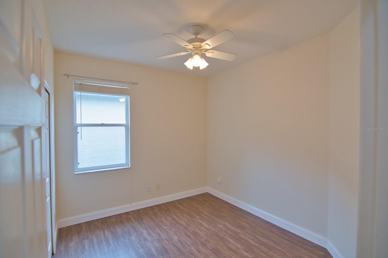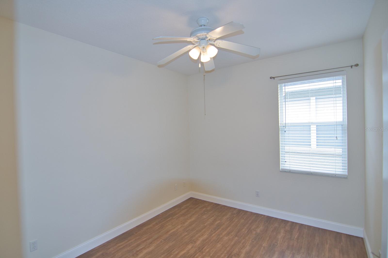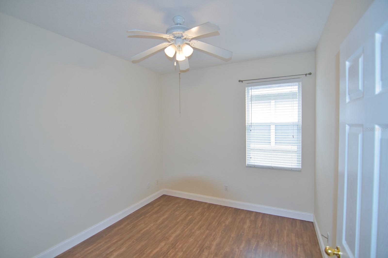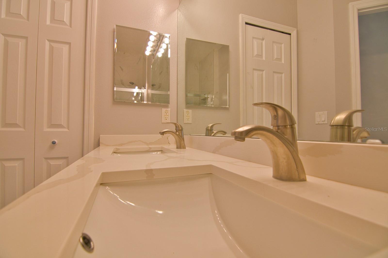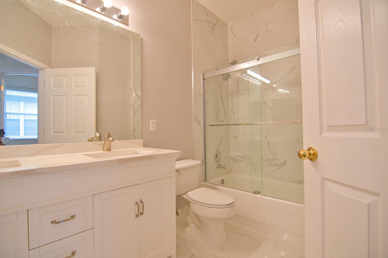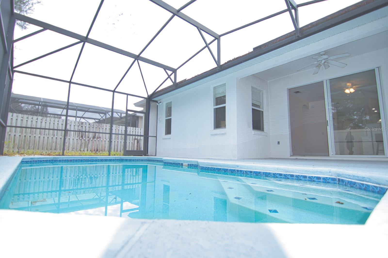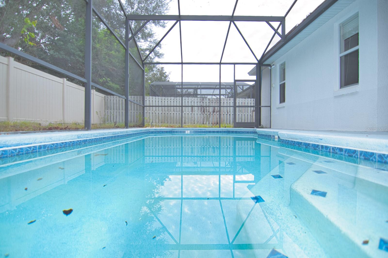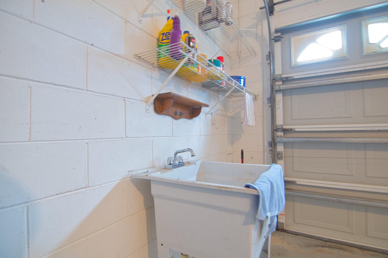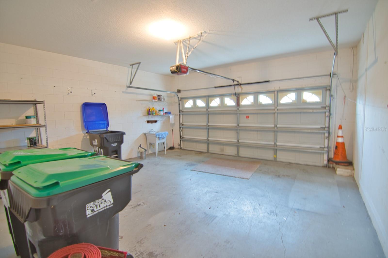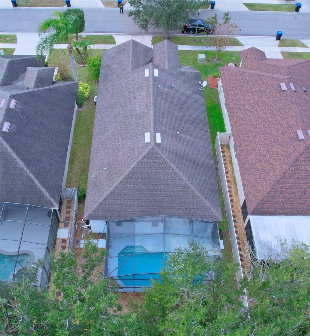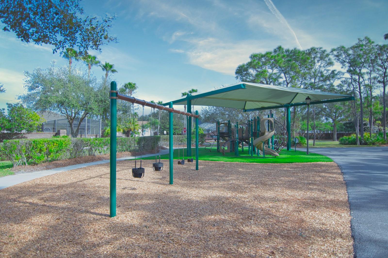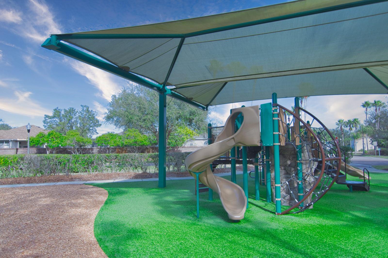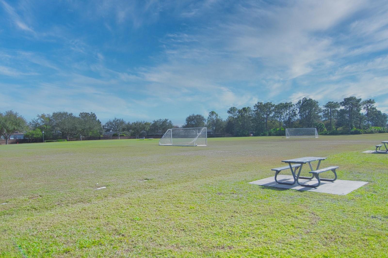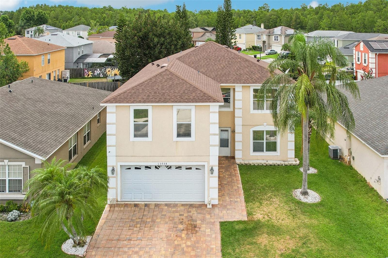4911 Santa Clara Drive, ORLANDO, FL 32837
Property Photos
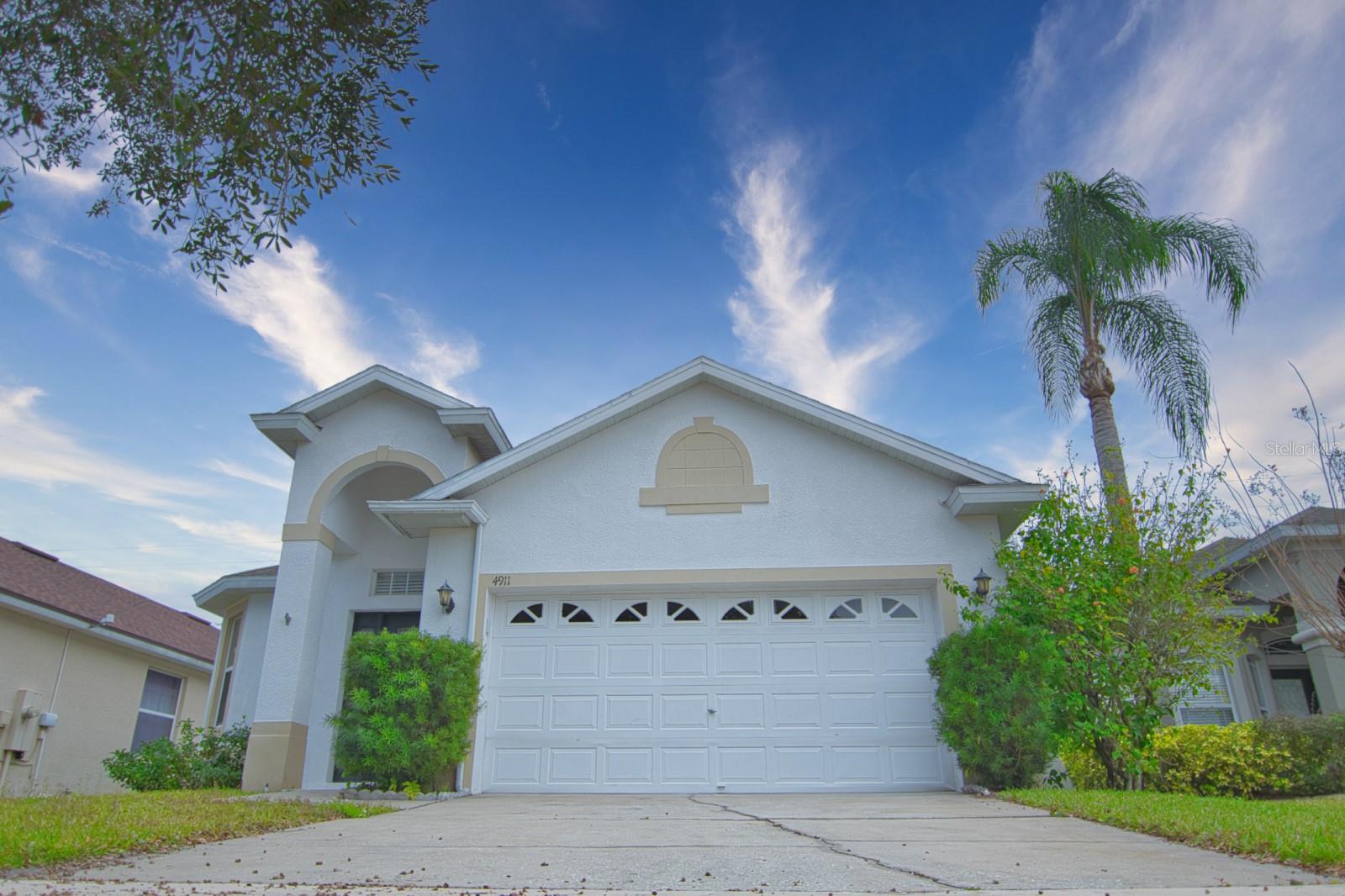
Would you like to sell your home before you purchase this one?
Priced at Only: $515,998
For more Information Call:
Address: 4911 Santa Clara Drive, ORLANDO, FL 32837
Property Location and Similar Properties
- MLS#: O6269747 ( Residential )
- Street Address: 4911 Santa Clara Drive
- Viewed: 1
- Price: $515,998
- Price sqft: $203
- Waterfront: No
- Year Built: 2002
- Bldg sqft: 2543
- Bedrooms: 4
- Total Baths: 2
- Full Baths: 2
- Garage / Parking Spaces: 2
- Days On Market: 4
- Additional Information
- Geolocation: 28.3644 / -81.4534
- County: ORANGE
- City: ORLANDO
- Zipcode: 32837
- Subdivision: Vida Vista
- Elementary School: West Creek Elem
- Middle School: Hunter's Creek Middle
- High School: Freedom High School
- Provided by: WRA BUSINESS & REAL ESTATE
- Contact: Erika Ikeda Barretto
- 407-512-1008

- DMCA Notice
-
DescriptionDiscover the perfect blend of comfort and convenience in this beautifully maintained one story home in the highly sought after Hunter's Creek community. This inviting 4 bedroom, 2 bathroom home features beautiful laminate flooring throughout (no carpet!), and dual sinks in both bathrooms. New pool pump from 2024, A/C changed in 2019, new floor in 2021, renovated bathroom in 2021, painting inside on 2022 and painting outside on 2019. The master suite includes two spacious closets, and outside, a private swimming pool offers a rare leisure opportunity in this neighborhood. This community is one of the most desired areas of Central Florida, featuring TOP RATED SCHOOLS, strategically located just 20 minutes from Orlando International Airport and Disney World, and close to premier shopping and dining destinations. Surrounded by green areas and lakes, additional community amenities include playground, walking trails and a basketball court. Don't miss the chance to make this move in ready home yours!
Payment Calculator
- Principal & Interest -
- Property Tax $
- Home Insurance $
- HOA Fees $
- Monthly -
Features
Building and Construction
- Covered Spaces: 0.00
- Exterior Features: Sidewalk, Sliding Doors
- Flooring: Laminate
- Living Area: 1973.00
- Roof: Shingle
School Information
- High School: Freedom High School
- Middle School: Hunter's Creek Middle
- School Elementary: West Creek Elem
Garage and Parking
- Garage Spaces: 2.00
- Parking Features: Garage Door Opener
Eco-Communities
- Pool Features: Child Safety Fence, In Ground
- Water Source: Public
Utilities
- Carport Spaces: 0.00
- Cooling: Central Air
- Heating: Central
- Pets Allowed: Yes
- Sewer: Public Sewer
- Utilities: Cable Available, Electricity Connected, Sewer Connected, Water Connected
Finance and Tax Information
- Home Owners Association Fee: 306.47
- Net Operating Income: 0.00
- Tax Year: 2024
Other Features
- Appliances: Dishwasher, Disposal, Dryer, Electric Water Heater, Microwave, Range, Refrigerator, Washer
- Association Name: Terry Bromley
- Association Phone: 407-240-6000
- Country: US
- Interior Features: Ceiling Fans(s), Kitchen/Family Room Combo, Open Floorplan, Walk-In Closet(s)
- Legal Description: HUNTERS CREEK TRACT 527 45/73 LOT 64
- Levels: One
- Area Major: 32837 - Orlando/Hunters Creek/Southchase
- Occupant Type: Vacant
- Parcel Number: 30-24-29-3829-00-640
- Zoning Code: P-D
Similar Properties
Nearby Subdivisions
Crystal Creek
Deerfield Ph 01d
Deerfield Ph 02a
Deerfield Ph 02b
Falcon Trace
Falcon Trace 453
Ginger Mill Ph 04
Heritage Place
Heritage Village
Hunters Creek
Hunters Creek Tr 115 Ph 01 Rep
Hunters Creek Tr 115 Ph 02
Hunters Creek Tr 115 Ph 2
Hunters Creek Tr 125
Hunters Creek Tr 135 Ph 01
Hunters Creek Tr 135 Ph 04
Hunters Creek Tr 140 Ph 02
Hunters Creek Tr 145 Ph 02
Hunters Creek Tr 150 Ph 01
Hunters Creek Tr 210
Hunters Creek Tr 220
Hunters Creek Tr 235a Ph 01
Hunters Creek Tr 235b Ph 04
Hunters Creek Tr 240 Ph 02
Hunters Creek Tr 315
Hunters Creek Tr 335 Ph 02
Hunters Creek Tr 430b Ph 01
Hunters Creek Tr 430b Ph 03
Hunters Creek Tr 430b Ph 3
Hunters Creek Tr 520
Hunters Creek Tr 520 47109
Hunters Creek Tr 550
Orangewood Village 09
Pepper Mill Sec 01
Pepper Mill Sec 07
Pepper Mill Sec 08
Pepper Mill Sec 09
Pepper Mill Sec 10
Pointehunters Crk
Sky Lake South
Sky Lake South 07 Ph 01
Sky Lake Southa Add 02
Sky Lake Southd Ut 5d
Southchase
Southchase 01a Prcl 05 Ph 03
Southchase Ph 01a Prcl 14 15
Southchase Ph 1a 0
Stonegate
Vida Vista
Whisper Lakes

- Dawn Morgan, AHWD,Broker,CIPS
- Mobile: 352.454.2363
- 352.454.2363
- dawnsellsocala@gmail.com


