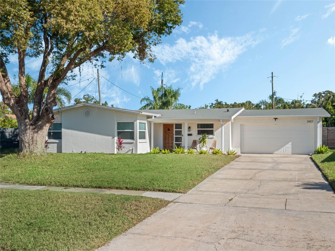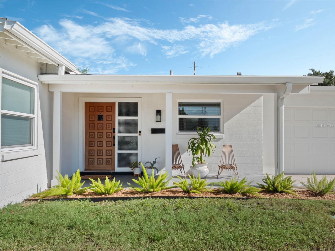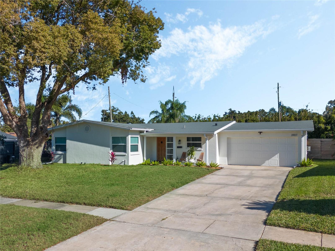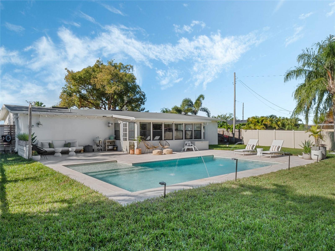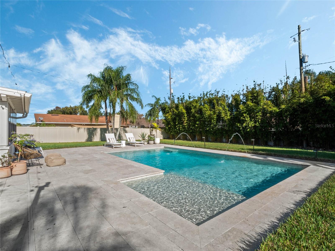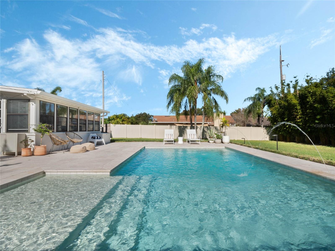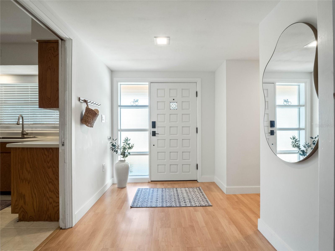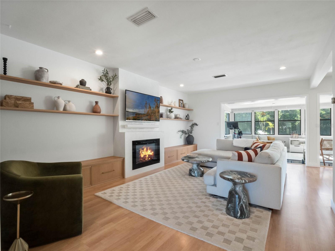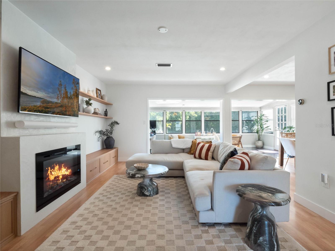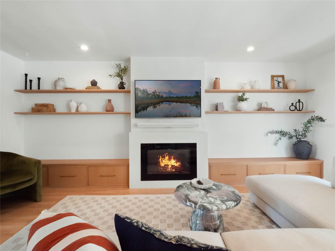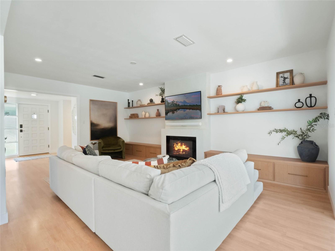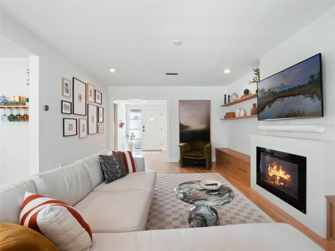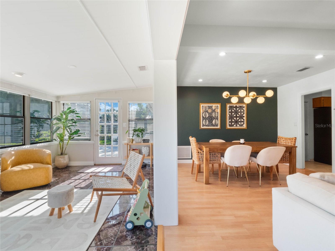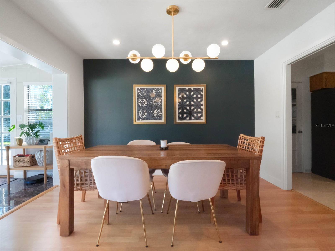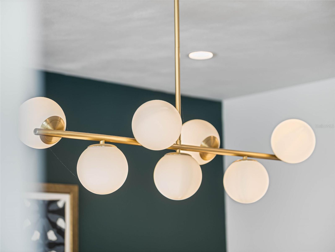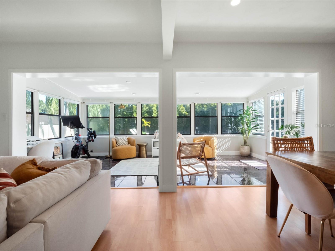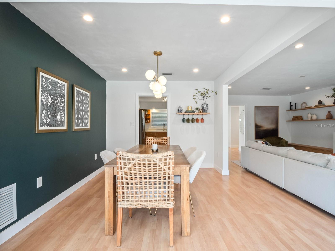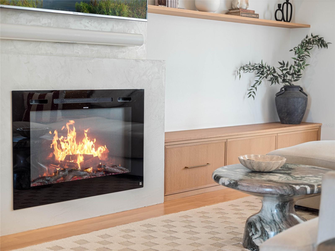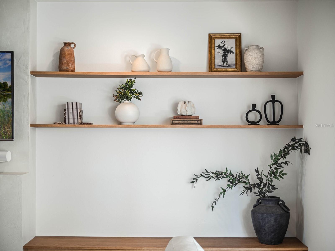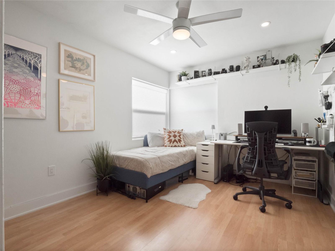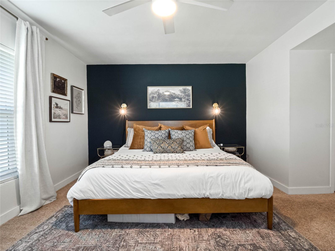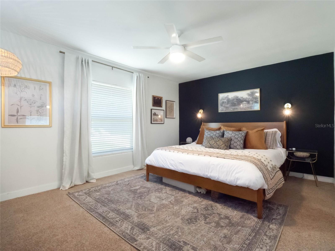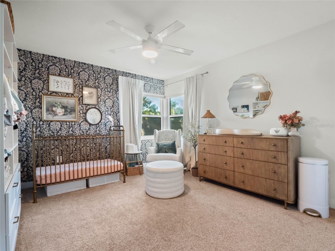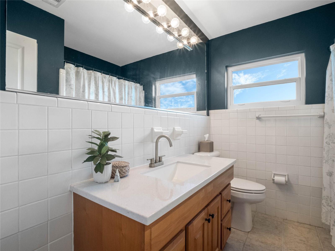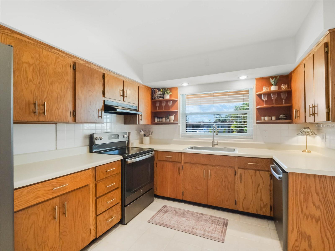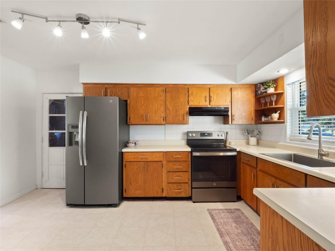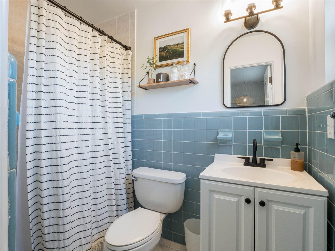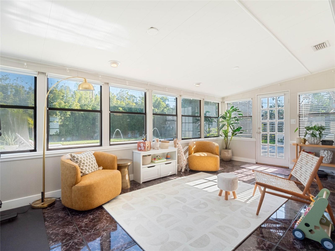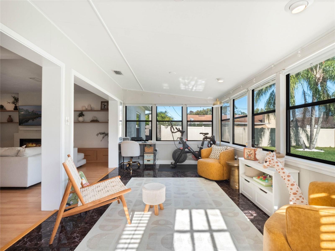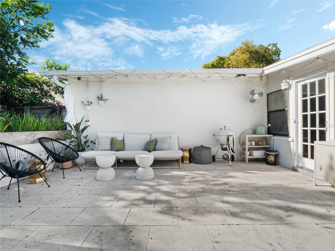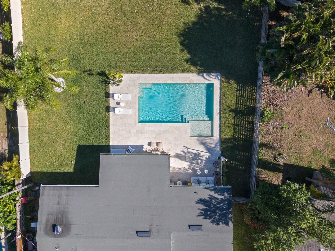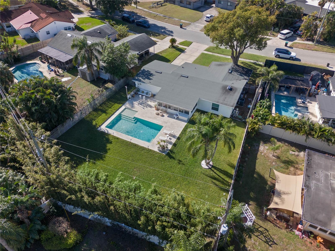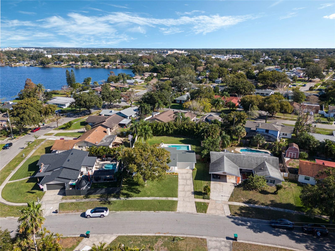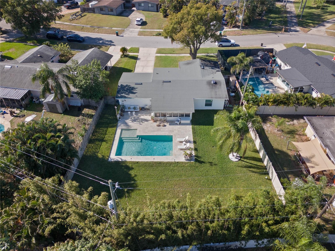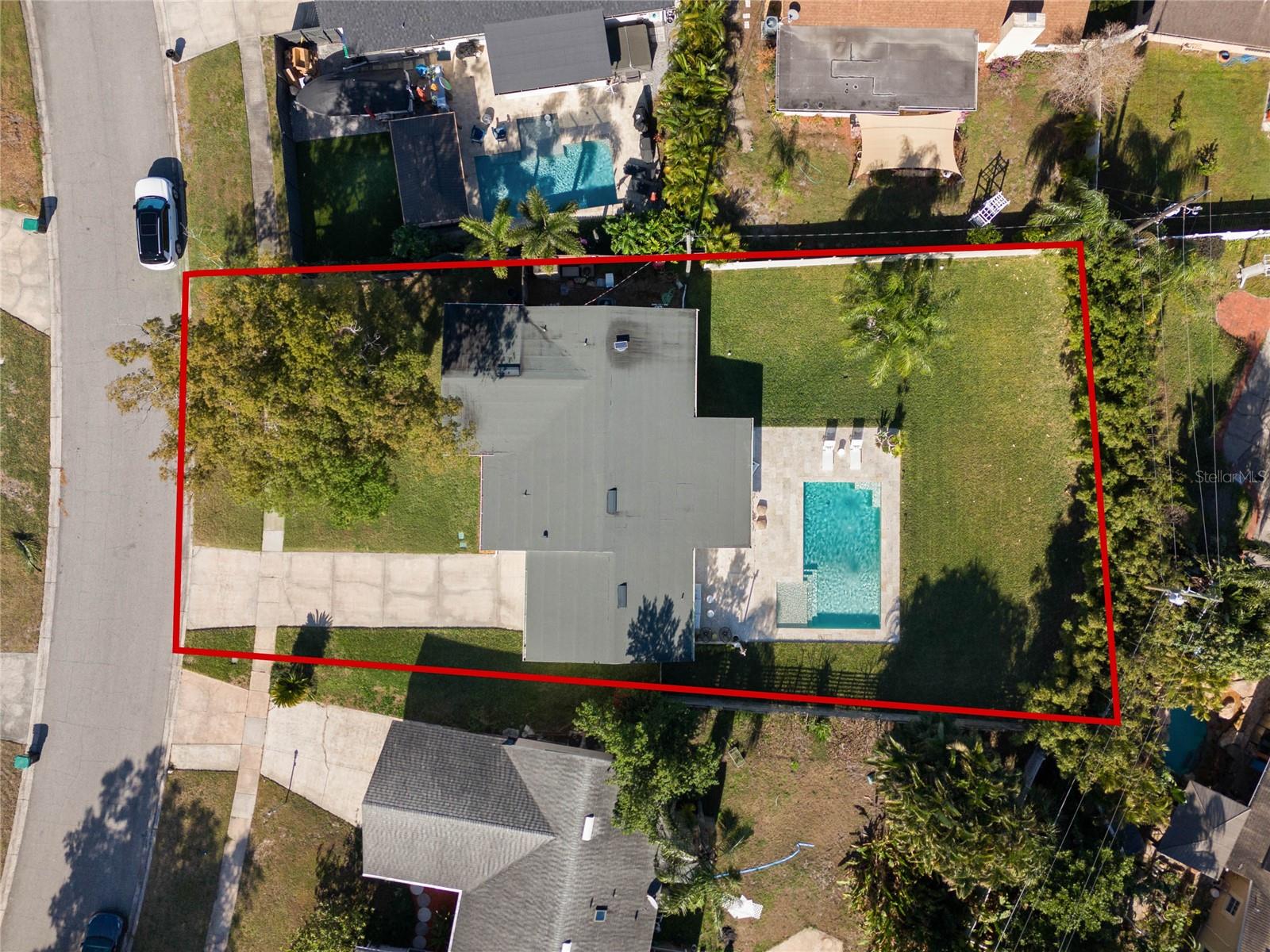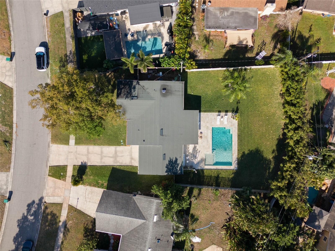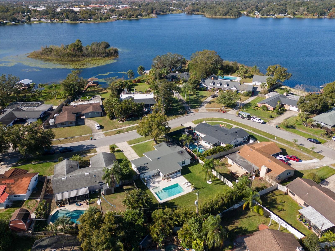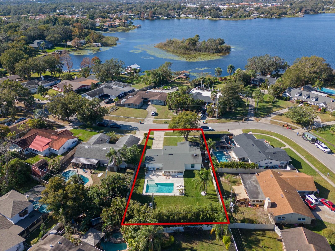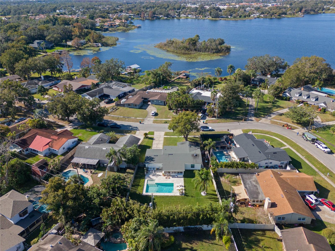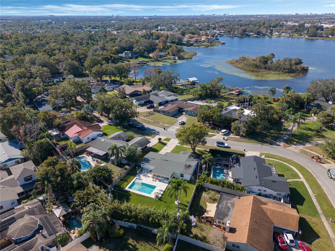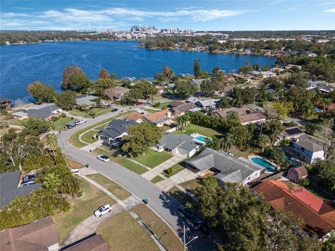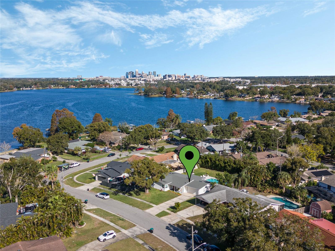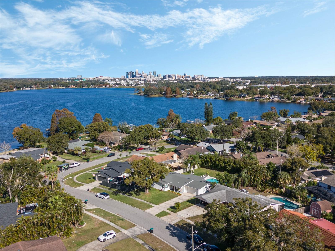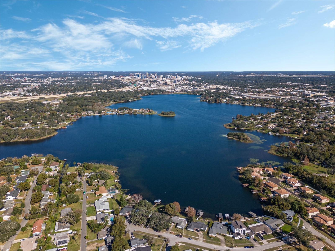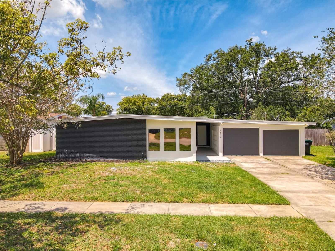3907 Dekalb Drive, ORLANDO, FL 32839
Property Photos
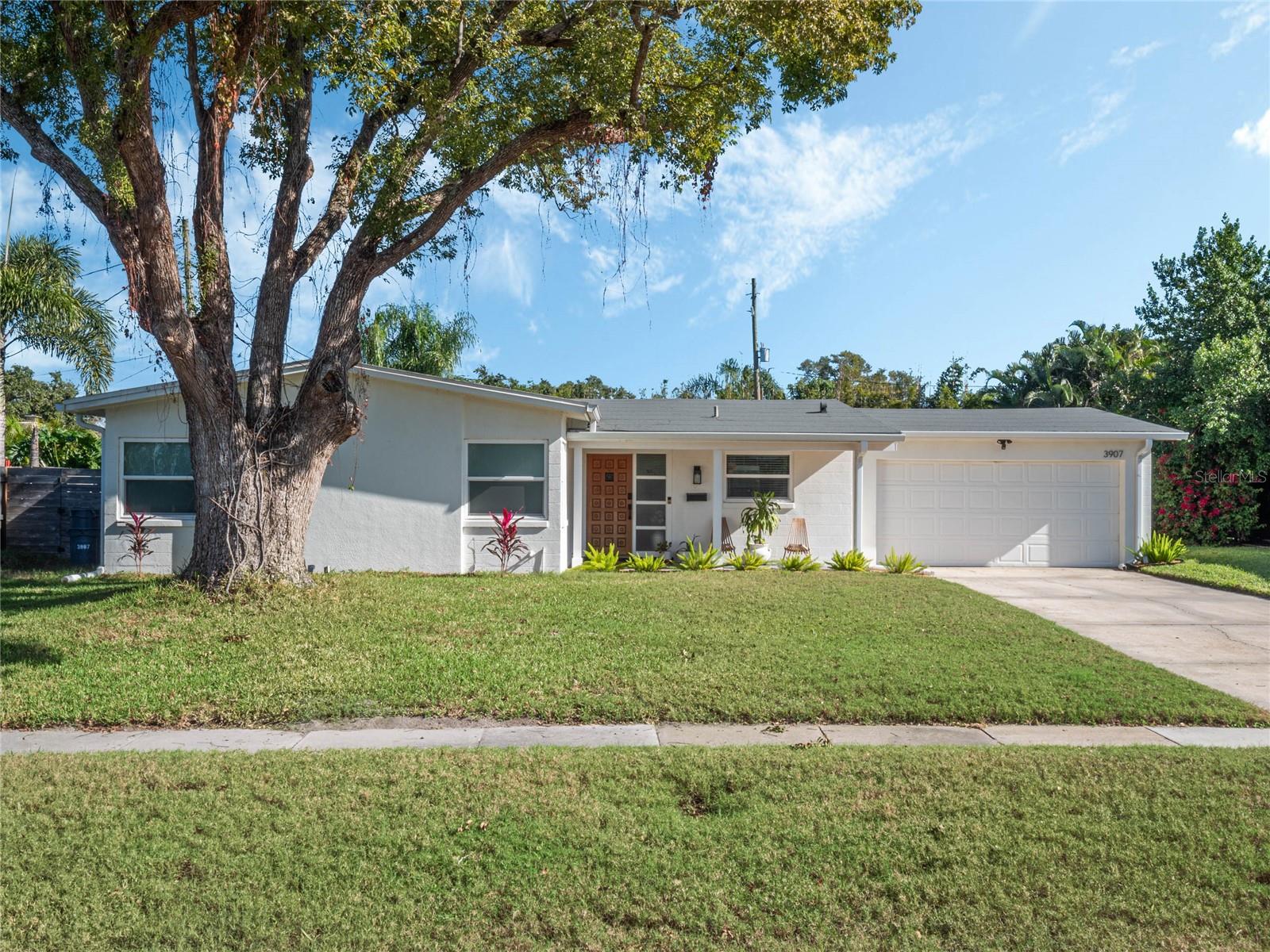
Would you like to sell your home before you purchase this one?
Priced at Only: $499,000
For more Information Call:
Address: 3907 Dekalb Drive, ORLANDO, FL 32839
Property Location and Similar Properties
- MLS#: O6270098 ( Residential )
- Street Address: 3907 Dekalb Drive
- Viewed: 4
- Price: $499,000
- Price sqft: $193
- Waterfront: No
- Year Built: 1962
- Bldg sqft: 2587
- Bedrooms: 3
- Total Baths: 2
- Full Baths: 2
- Garage / Parking Spaces: 2
- Days On Market: 3
- Additional Information
- Geolocation: 28.5011 / -81.3849
- County: ORANGE
- City: ORLANDO
- Zipcode: 32839
- Subdivision: Medallion Estates
- Elementary School: Pineloch Elem
- Middle School: Memorial Middle
- High School: Oak Ridge High
- Provided by: COMPASS FLORIDA LLC
- Contact: Jesse Dunbar
- 407-203-9441

- DMCA Notice
-
DescriptionWelcome to this beautifully renovated 3 bedroom, 2 bathroom single family home in Orlando, This residence seamlessly blends classic charm with modern amenities. With approximately 1,719 square feet of living space, the home offers open living areas and generously sized bedrooms providing comfort for the entire family. Recent renovations include new appliances in 2024, all new flooring, recessed lighting, updated AC system and new windows in 2019. Situated on a large, fenced in on a generous .29 acre homesite, the property boasts a newly constructed swimming pool in 2021 with travertine pool deck, perfect for relaxation and entertaining. Located just minutes from downtown Orlando and major highways, the home ensures a quick commute to various destinations while being nestled on a quiet street.
Payment Calculator
- Principal & Interest -
- Property Tax $
- Home Insurance $
- HOA Fees $
- Monthly -
Features
Building and Construction
- Covered Spaces: 0.00
- Exterior Features: Lighting, Sliding Doors
- Flooring: Carpet, Laminate, Tile
- Living Area: 1719.00
- Roof: Shingle
School Information
- High School: Oak Ridge High
- Middle School: Memorial Middle
- School Elementary: Pineloch Elem
Garage and Parking
- Garage Spaces: 2.00
Eco-Communities
- Pool Features: Deck, In Ground
- Water Source: Public
Utilities
- Carport Spaces: 0.00
- Cooling: Central Air
- Heating: Central, Electric
- Pets Allowed: Cats OK, Dogs OK
- Sewer: Septic Tank
- Utilities: Cable Connected, Electricity Connected, Phone Available, Public, Sewer Connected, Street Lights, Water Connected
Finance and Tax Information
- Home Owners Association Fee: 0.00
- Net Operating Income: 0.00
- Tax Year: 2024
Other Features
- Appliances: Dishwasher, Electric Water Heater, Exhaust Fan, Range, Range Hood, Refrigerator
- Country: US
- Interior Features: Ceiling Fans(s), Eat-in Kitchen, Living Room/Dining Room Combo, Primary Bedroom Main Floor, Thermostat, Walk-In Closet(s), Window Treatments
- Legal Description: MEDALLION ESTATES SECTION THREE Y/31 LOT11 BLK BB
- Levels: One
- Area Major: 32839 - Orlando/Edgewood/Pinecastle
- Occupant Type: Vacant
- Parcel Number: 11-23-29-5573-02-110
- Zoning Code: R-1A
Similar Properties
Nearby Subdivisions

- Dawn Morgan, AHWD,Broker,CIPS
- Mobile: 352.454.2363
- 352.454.2363
- dawnsellsocala@gmail.com


