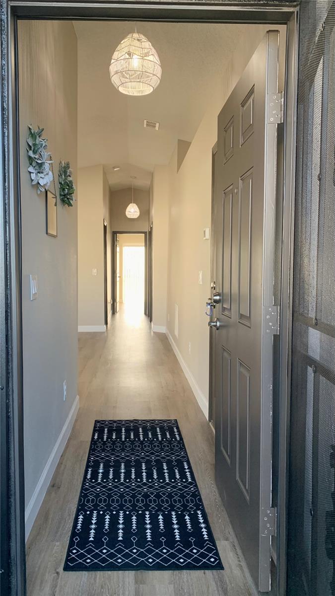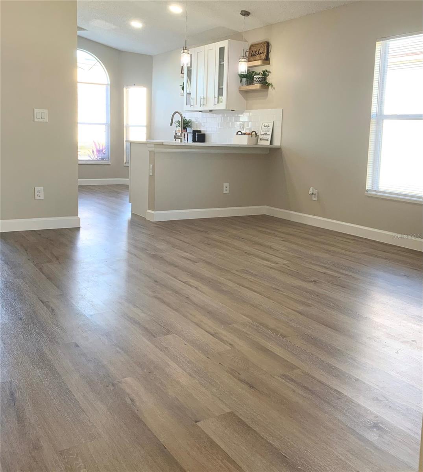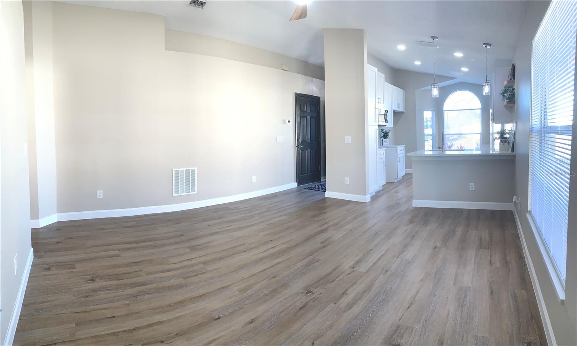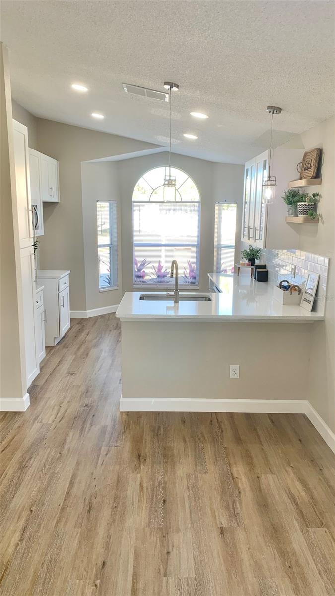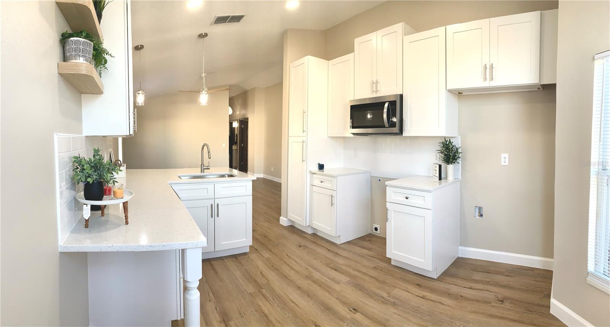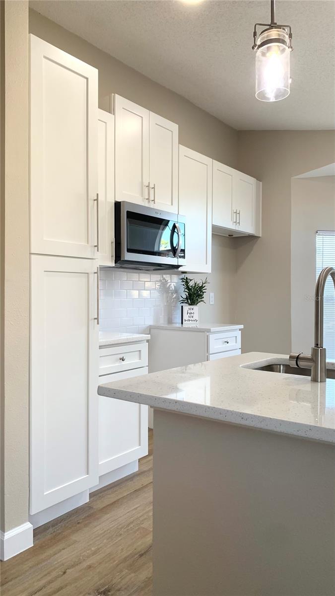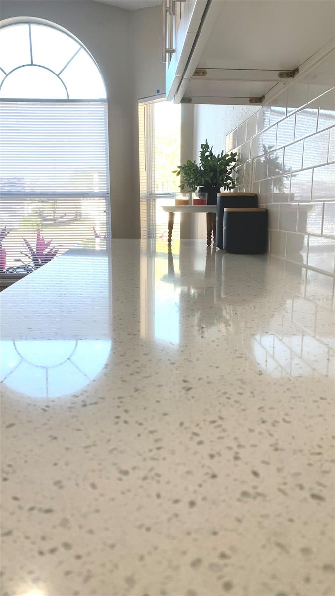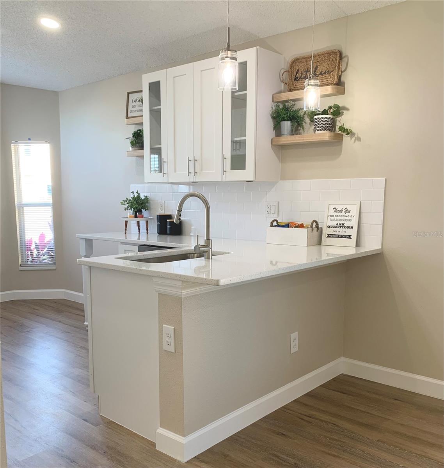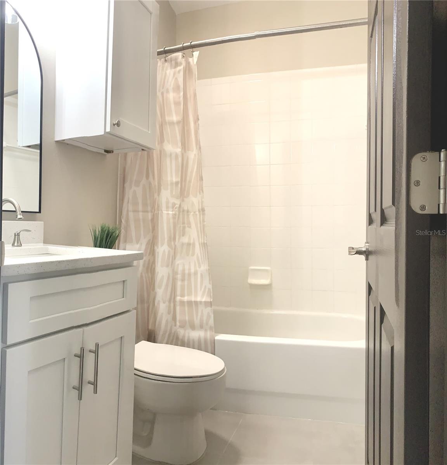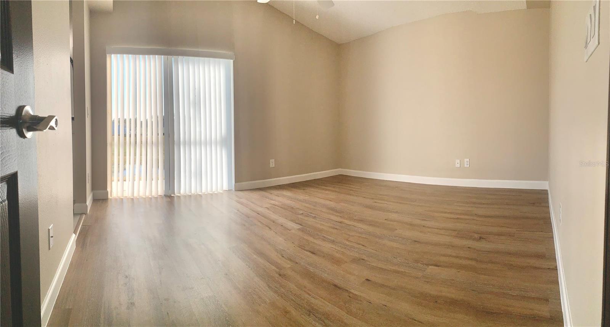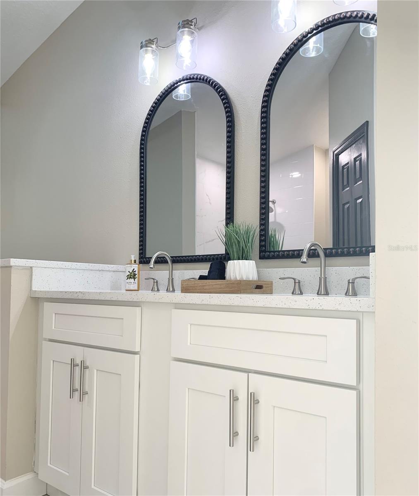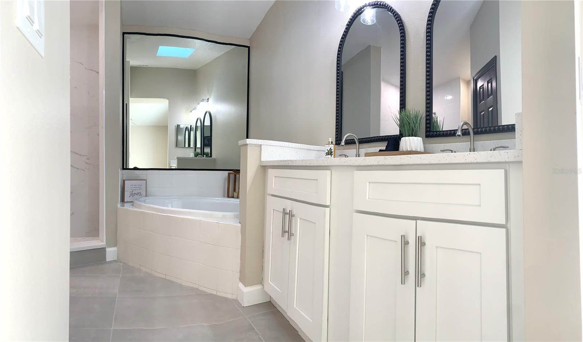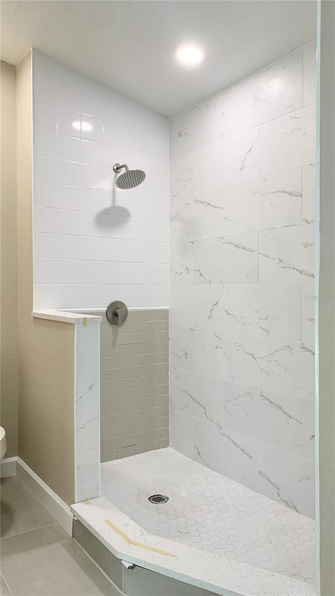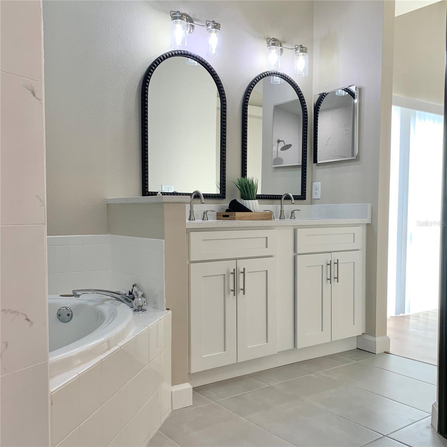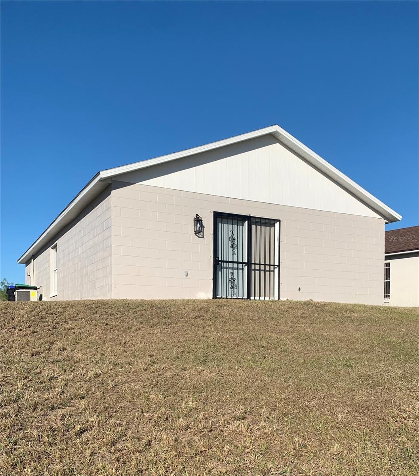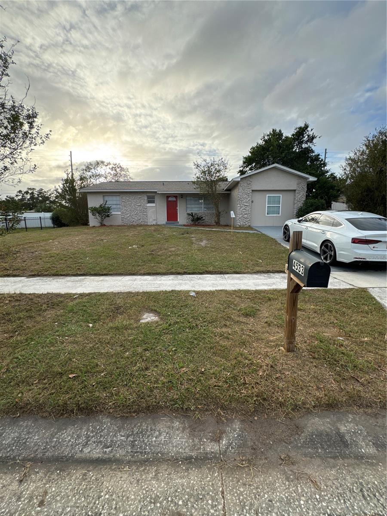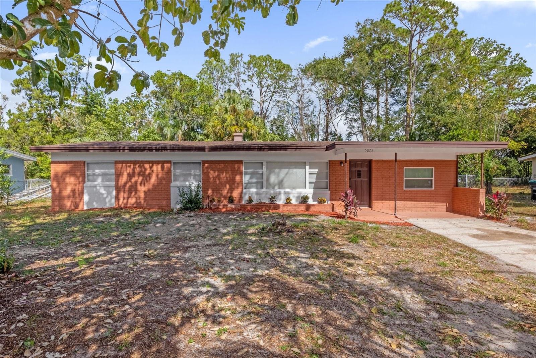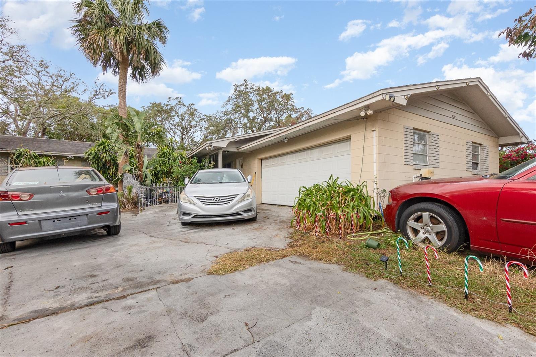1879 Spruce Ridge Drive, ORLANDO, FL 32808
Property Photos
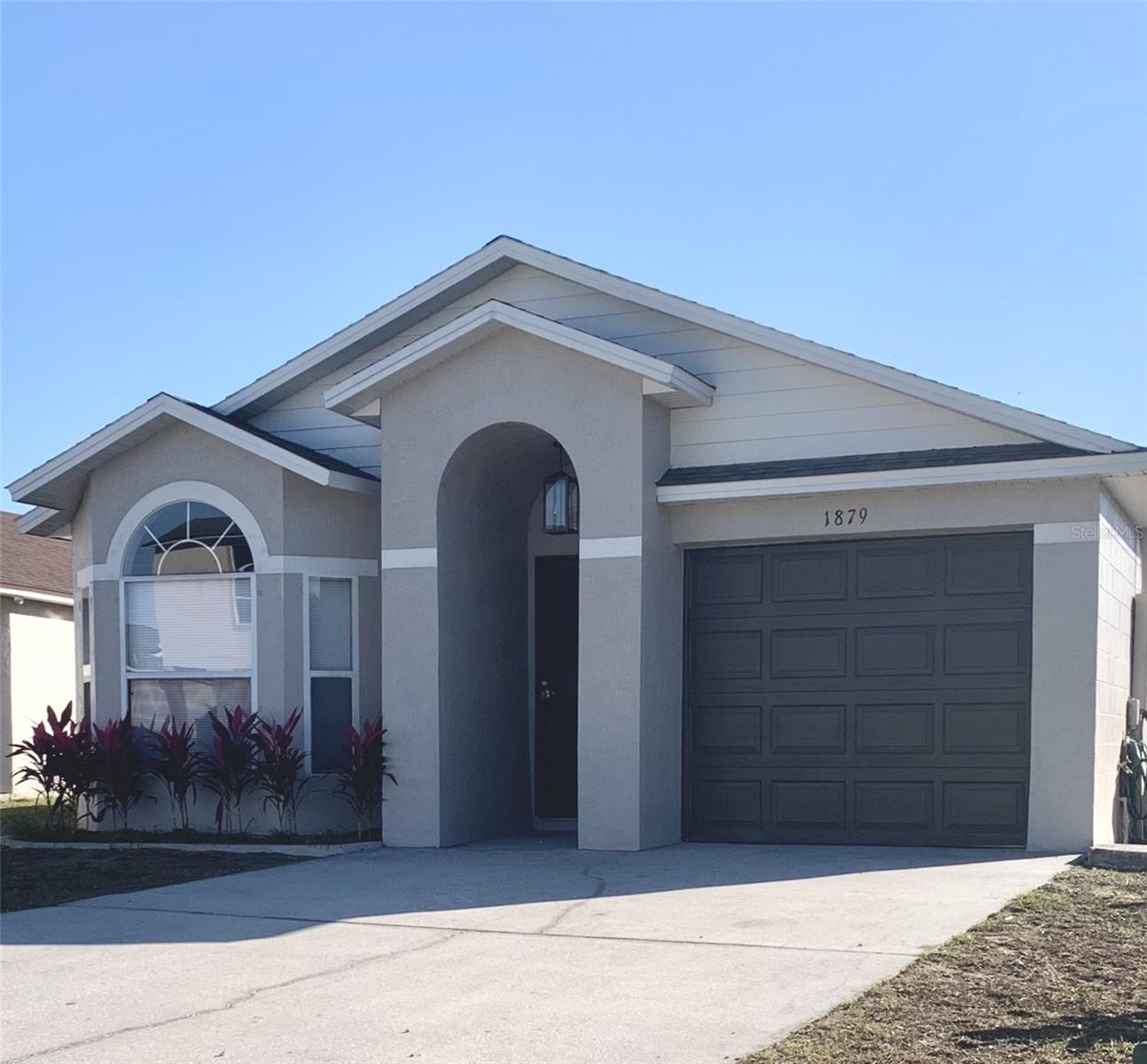
Would you like to sell your home before you purchase this one?
Priced at Only: $305,000
For more Information Call:
Address: 1879 Spruce Ridge Drive, ORLANDO, FL 32808
Property Location and Similar Properties
- MLS#: O6270295 ( Residential )
- Street Address: 1879 Spruce Ridge Drive
- Viewed: 2
- Price: $305,000
- Price sqft: $226
- Waterfront: No
- Year Built: 2003
- Bldg sqft: 1348
- Bedrooms: 3
- Total Baths: 2
- Full Baths: 2
- Garage / Parking Spaces: 1
- Days On Market: 2
- Additional Information
- Geolocation: 28.5699 / -81.4572
- County: ORANGE
- City: ORLANDO
- Zipcode: 32808
- Subdivision: Silver Pines Pointe Ph 02 4513
- Elementary School: Pine Hills Elem
- Middle School: Meadowbrook Middle
- High School: Evans High
- Provided by: NONA LEGACY POWERED BY LA ROSA REALTY, INC
- Contact: Sharon Ann Baker
- 407-270-6841

- DMCA Notice
-
DescriptionHOME SWEET HOME! This beautifully remodeled 3 bedroom, 2 full bathroom home perfectly blends modern style with a cozy farmhouse charm. From the moment walking through the front door, you'll be greeted with high ceilings creating an open and airy entrance. The open concept kitchen and living room allows for great entertaining or enjoying family time. The stunning kitchen features sleek quartz countertops, 42" shaker cabinets on one wall, 36" shaker cabinets on the opposite wall for ample storage space, contemporary subway tile backsplash, brand new Whirlpool stainless steel appliances, upgraded recessed lighting, and an abundance of natural lighting. The primary bedroom with high ceilings includes private access to a back patio to enjoy the morning with a cup of coffee or enjoy the warm summer breeze in the evenings with a glass of wine! In addition is a updated ensuite with dual sinks, quartz countertops, garden tub, oversized walk in shower, and all the contemporary farmhouse finishings to create a spa like retreat. The additional bedrooms offer versatility for family, guests or used as a home office. The roof was replaced in 2021 and A/C in 2023. This charming home is a must see! All the upgrades of new construction without the new construction price tag! Schedule your showing today!
Payment Calculator
- Principal & Interest -
- Property Tax $
- Home Insurance $
- HOA Fees $
- Monthly -
Features
Building and Construction
- Covered Spaces: 0.00
- Exterior Features: Other
- Flooring: Luxury Vinyl, Tile
- Living Area: 1110.00
- Roof: Shingle
Land Information
- Lot Features: In County
School Information
- High School: Evans High
- Middle School: Meadowbrook Middle
- School Elementary: Pine Hills Elem
Garage and Parking
- Garage Spaces: 1.00
- Parking Features: Driveway, Garage Door Opener
Eco-Communities
- Water Source: Public
Utilities
- Carport Spaces: 0.00
- Cooling: Central Air
- Heating: Central, Electric, Heat Pump
- Pets Allowed: Cats OK, Dogs OK
- Sewer: Public Sewer
- Utilities: BB/HS Internet Available, Cable Available, Electricity Available, Phone Available, Sewer Available, Water Available
Finance and Tax Information
- Home Owners Association Fee: 204.00
- Net Operating Income: 0.00
- Tax Year: 2024
Other Features
- Appliances: Dishwasher, Disposal, Electric Water Heater, Microwave, Range, Refrigerator
- Association Name: DARCIE
- Association Phone: (407) 668-4104
- Country: US
- Interior Features: Ceiling Fans(s), High Ceilings, Kitchen/Family Room Combo, Open Floorplan, Solid Surface Counters, Thermostat, Walk-In Closet(s)
- Legal Description: SILVER PINES POINTE PH 2 45/139 A PORTION OF LOT 8 DESC AS BEG AT SE COR OF LOT8 RUN N 03 DEG E 96.88 FT NWLY 38.50 FTS 12 DEG W 96.88 FT S 82 DEG E 52.02 FTTO POB
- Levels: One
- Area Major: 32808 - Orlando/Pine Hills
- Occupant Type: Vacant
- Parcel Number: 18-22-29-8053-00-081
- Possession: Close of Escrow
- Zoning Code: P-D
Similar Properties
Nearby Subdivisions
Atriums At Silver Pines
Camino Real
Clarion Oaks
Colony Cove
Country Club Heights
Evans Village
Evergreen Park
Forest Park
Fox Briar
Frst Park
Greenview At Silver Pines
La Joya Cove
Lake Lawn Shores
Lake Lawne Shore
Lake Lawne Shores
Lake Lawne Shores Add 03
Lake Sparling Heights
Lake Sparling Heights Subdivis
Langdale Woods
Londonderry Hills Sec 02
Meadowbrook Acres 1st Add
Normandy Shores 1st Sec
Normandy Shores Sec 02
North Pine Hills
Oaktree Village
Orange Heights
Parkway Estates
Pine Hills Manor 02
Pine Hills Manor 03
Pine Hills Manor 05
Pine Hills Sub 10
Pine Hills Sub 11
Pine Hills Sub 3
Pine Hills Sub 6
Pine Hills Sub 9
Pine Hills Terrace
Pine Ridge
Pleasant Oaks
Regency Park
Ridge Manor
Riviera Shores
Robinsville Sec 2
Robinswood
Robinswood Hills
Robinswood Sec 01
Robinswood Sec 05
Robinswood Sec 07
Robinswood Sec 7
Rolling Woods
Rosemont North
Rosemont Sec 01
Rosemont Sec 04
Rosewood Colony Ph 01
San Jose Shores
Shelton Terrace
Shelton Terrace Rep
Silver Pines Pointe Ph 01
Silver Pines Pointe Ph 02 4513
Silver Star Terrace
St Andrews Estates
Sun Acres
Westwood Heights 1st Add
Willows Sec 04
Willows Sec 2
Windsong Estates

- Dawn Morgan, AHWD,Broker,CIPS
- Mobile: 352.454.2363
- 352.454.2363
- dawnsellsocala@gmail.com


