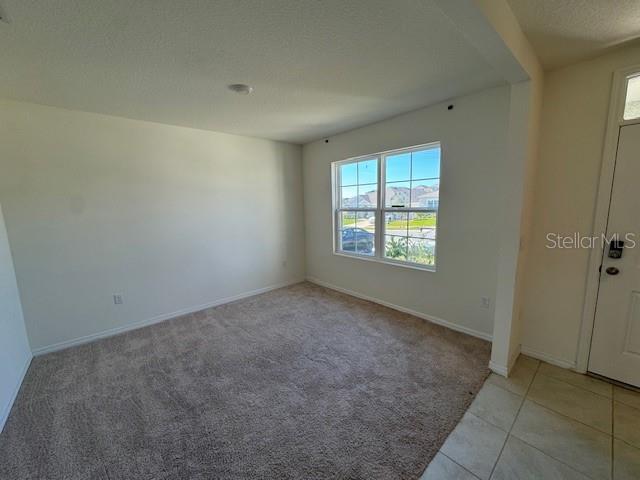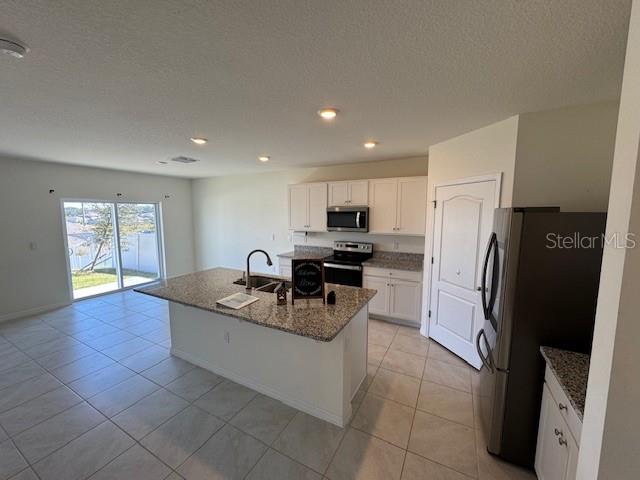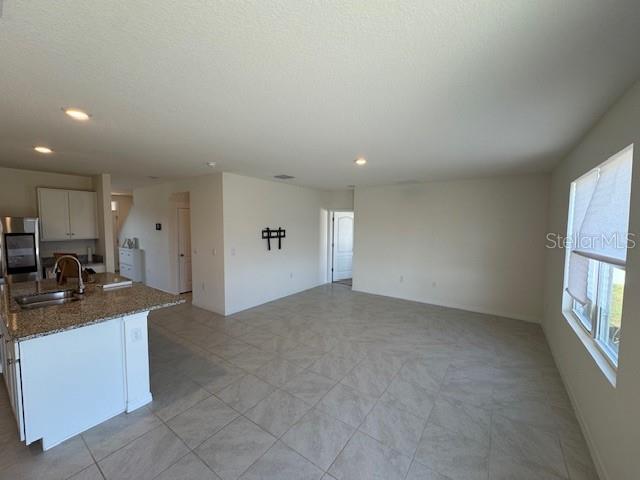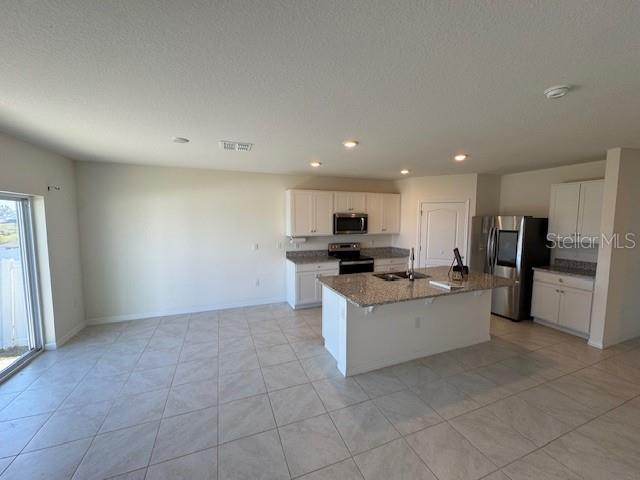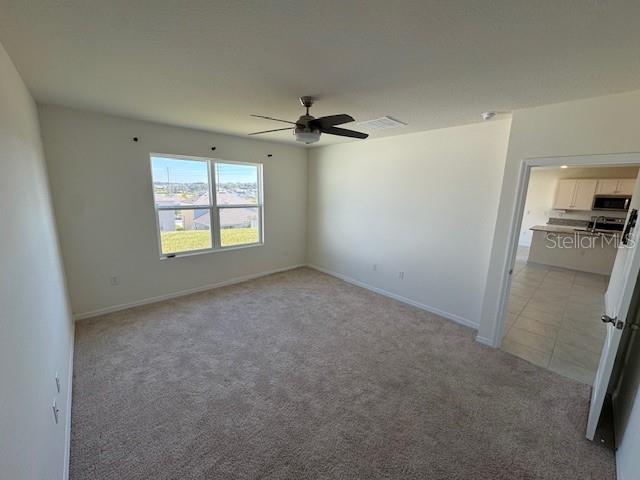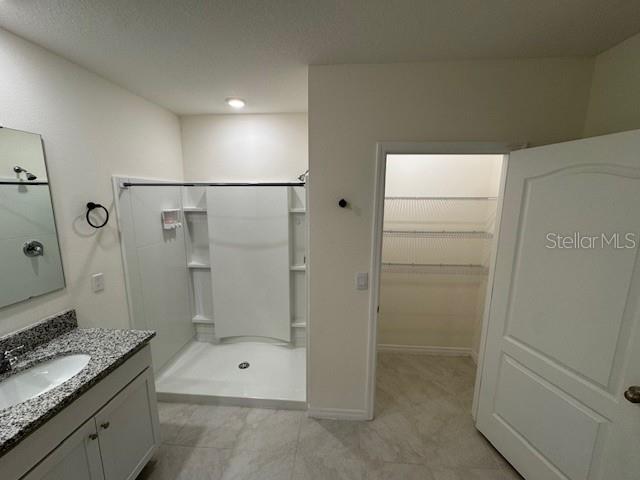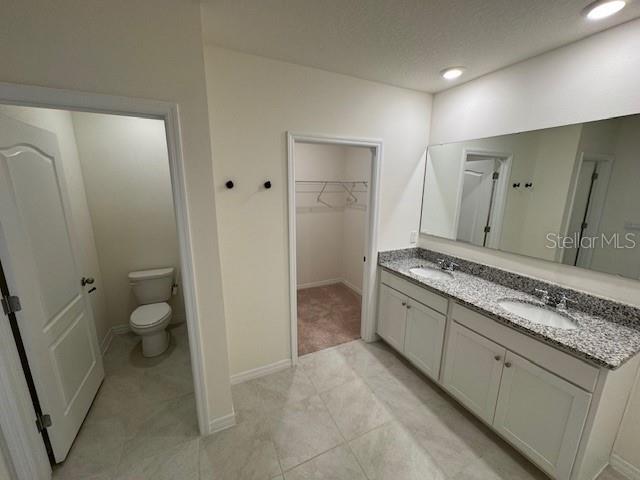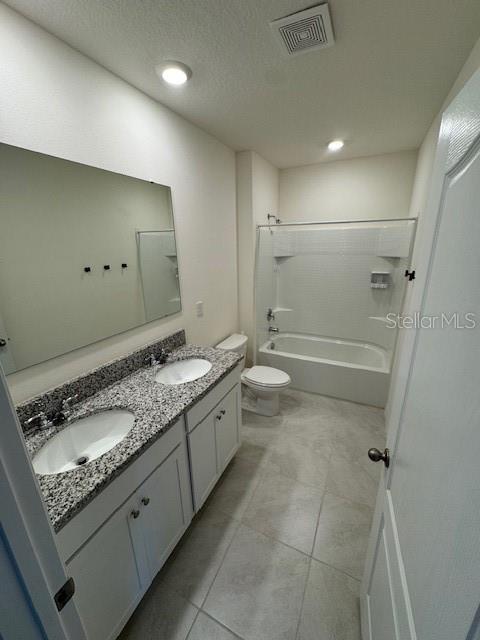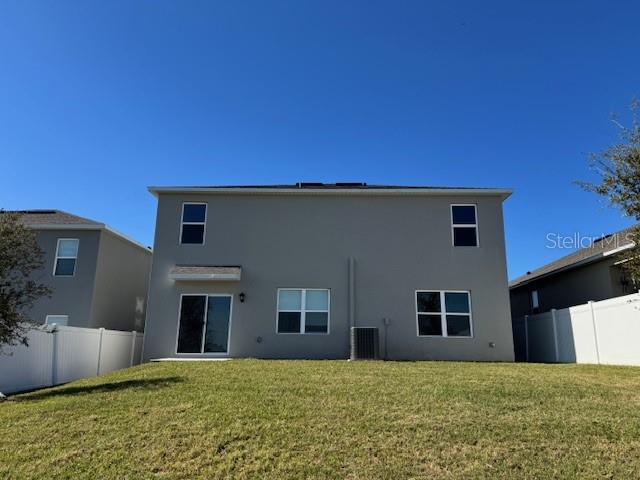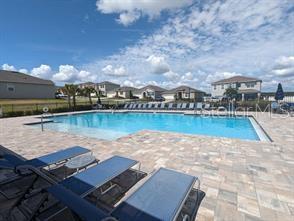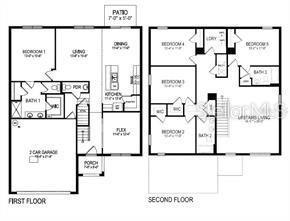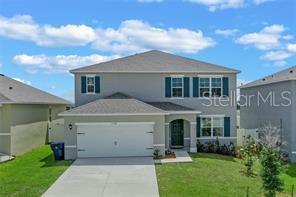1794 Hackberry Street, CLERMONT, FL 34715
Property Photos
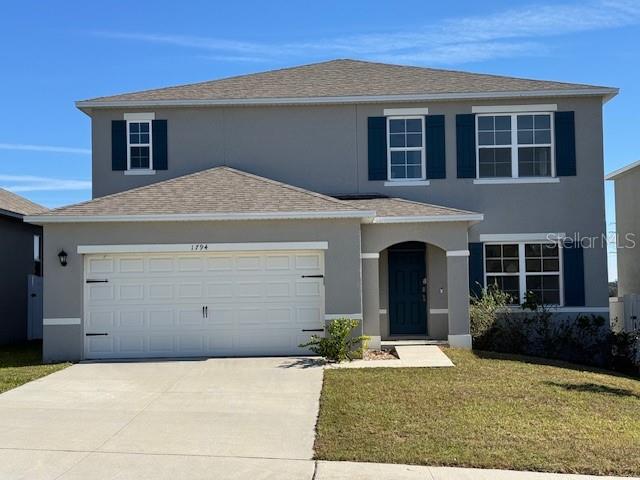
Would you like to sell your home before you purchase this one?
Priced at Only: $459,000
For more Information Call:
Address: 1794 Hackberry Street, CLERMONT, FL 34715
Property Location and Similar Properties
- MLS#: O6271545 ( Residential )
- Street Address: 1794 Hackberry Street
- Viewed: 7
- Price: $459,000
- Price sqft: $135
- Waterfront: No
- Year Built: 2022
- Bldg sqft: 3399
- Bedrooms: 5
- Total Baths: 4
- Full Baths: 3
- 1/2 Baths: 1
- Garage / Parking Spaces: 2
- Days On Market: 4
- Additional Information
- Geolocation: 28.6127 / -81.7945
- County: LAKE
- City: CLERMONT
- Zipcode: 34715
- Subdivision: Arborwood Ph 1b
- Elementary School: Groveland Elem
- Middle School: Gray
- High School: South Lake
- Provided by: COLDWELL BANKER RESIDENTIAL RE
- Contact: Thad Czapka
- 407-647-1211

- DMCA Notice
-
DescriptionThis desirable arborwood floor plan is set among the rolling hills of clermont! 5 bedrooms, 3 full bathrooms and 1 half bath , just under 2900 square feet of living area. The elle model offers ample space and is perfect for those in need to stretch out. On the main floor you will discover a flexible living space which can be used for a home office or den. Just off the hallway is the powder room and entrance to your full size 2 car garage. Your light and bright kitchen is complete with granite counter tops, stainless steel appliances, custom white cabinets and designer fixtures. This great room concept with open kitchen, dining and family room works like a dream for entertaining and family gatherings. First floor owner's retreat includes a large walk in closet, primary bath, double vanity sinks, granite countertop and nice size shower. Second floor has an additional living/ bonus room plus 4 bedrooms, 2 full bathrooms and upstairs inside laundry convenient for everyday living. This friendly and walkable neighborhood offers a community pool and playground. No cdd and a reasonable $85. 00 per month hoa fee. Arborwood has easy access to the florida turnpike and hwy 27.
Payment Calculator
- Principal & Interest -
- Property Tax $
- Home Insurance $
- HOA Fees $
- Monthly -
Features
Building and Construction
- Builder Model: Elle
- Builder Name: DR Horton
- Covered Spaces: 0.00
- Exterior Features: Sidewalk, Sliding Doors
- Flooring: Carpet, Tile
- Living Area: 2889.00
- Roof: Shingle
Property Information
- Property Condition: Completed
School Information
- High School: South Lake High
- Middle School: Gray Middle
- School Elementary: Groveland Elem
Garage and Parking
- Garage Spaces: 2.00
- Parking Features: Driveway
Eco-Communities
- Water Source: Public
Utilities
- Carport Spaces: 0.00
- Cooling: Central Air
- Heating: Electric
- Pets Allowed: Yes
- Sewer: Public Sewer
- Utilities: Fire Hydrant, Public, Street Lights, Underground Utilities
Finance and Tax Information
- Home Owners Association Fee Includes: Pool
- Home Owners Association Fee: 252.00
- Net Operating Income: 0.00
- Tax Year: 2024
Other Features
- Appliances: Dishwasher, Disposal, Electric Water Heater, Microwave, Range, Refrigerator
- Association Name: DONNA WARNER / ARTEMIS LIFESTYLES
- Association Phone: 407.705.2190
- Country: US
- Furnished: Unfurnished
- Interior Features: Ceiling Fans(s), High Ceilings, Kitchen/Family Room Combo, Open Floorplan, Primary Bedroom Main Floor, Solid Surface Counters, Split Bedroom, Walk-In Closet(s)
- Legal Description: ARBORWOOD PHASE 1-B AND PHASE 2 PB 75 PG 94-96 LOT 80 ORB 6082 PG 1767
- Levels: Two
- Area Major: 34715 - Minneola
- Occupant Type: Vacant
- Parcel Number: 34-21-25-0051-000-08000
- Possession: Close of Escrow
Nearby Subdivisions
Apshawa Acres
Arborwood Ph 1b
Arborwood Ph 1b Ph 2
Arborwood Ph 1b Ph 2
Arrowtree Reserve Ph Ii Sub
Clermont Verde Ridge
Eastridge
Highland Ranch Canyons Ph 2
Highland Ranch Canyons Ph 3
Highland Ranch Primary Ph 1
Highland Ranch The Canyons
Highland Ranch The Canyons Pha
Highland Ranchcanyons Ph 4
Hills Of Minneola
Howey Sub
Lake Shepherd Shores
None
Sugarloaf Meadow Sub
Trousdale Park
Villagesminneola Hills Ph 1a
Villagesminneola Hills Ph 1b
Vintner Reserve
Wolfhead Ridge

- Dawn Morgan, AHWD,Broker,CIPS
- Mobile: 352.454.2363
- 352.454.2363
- dawnsellsocala@gmail.com


