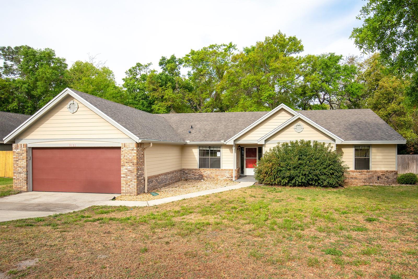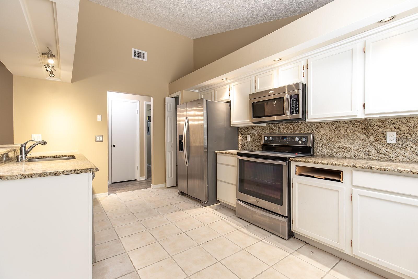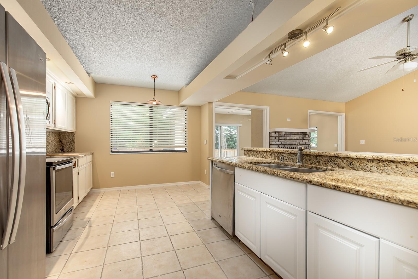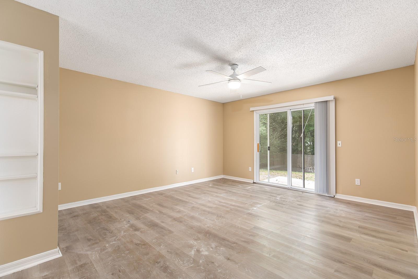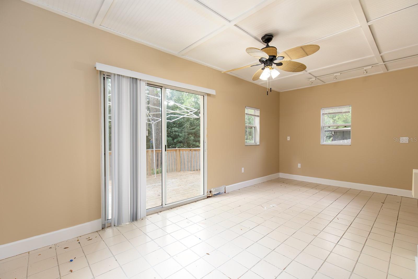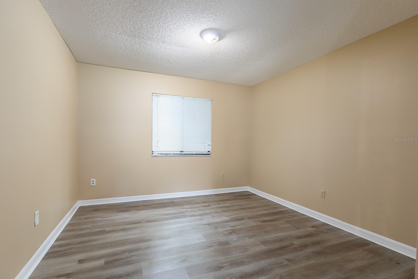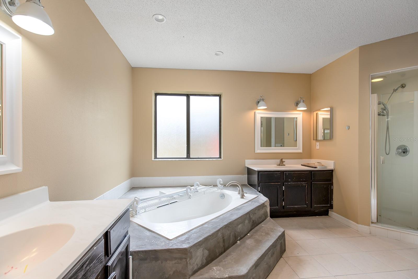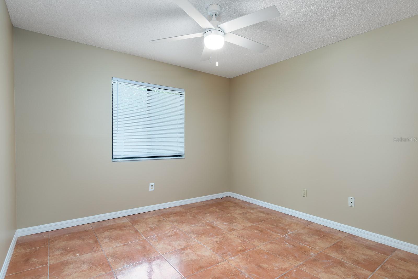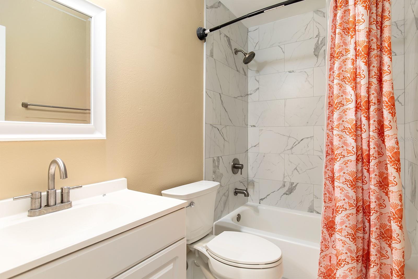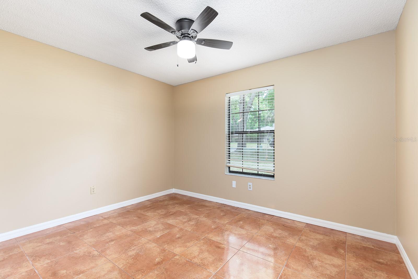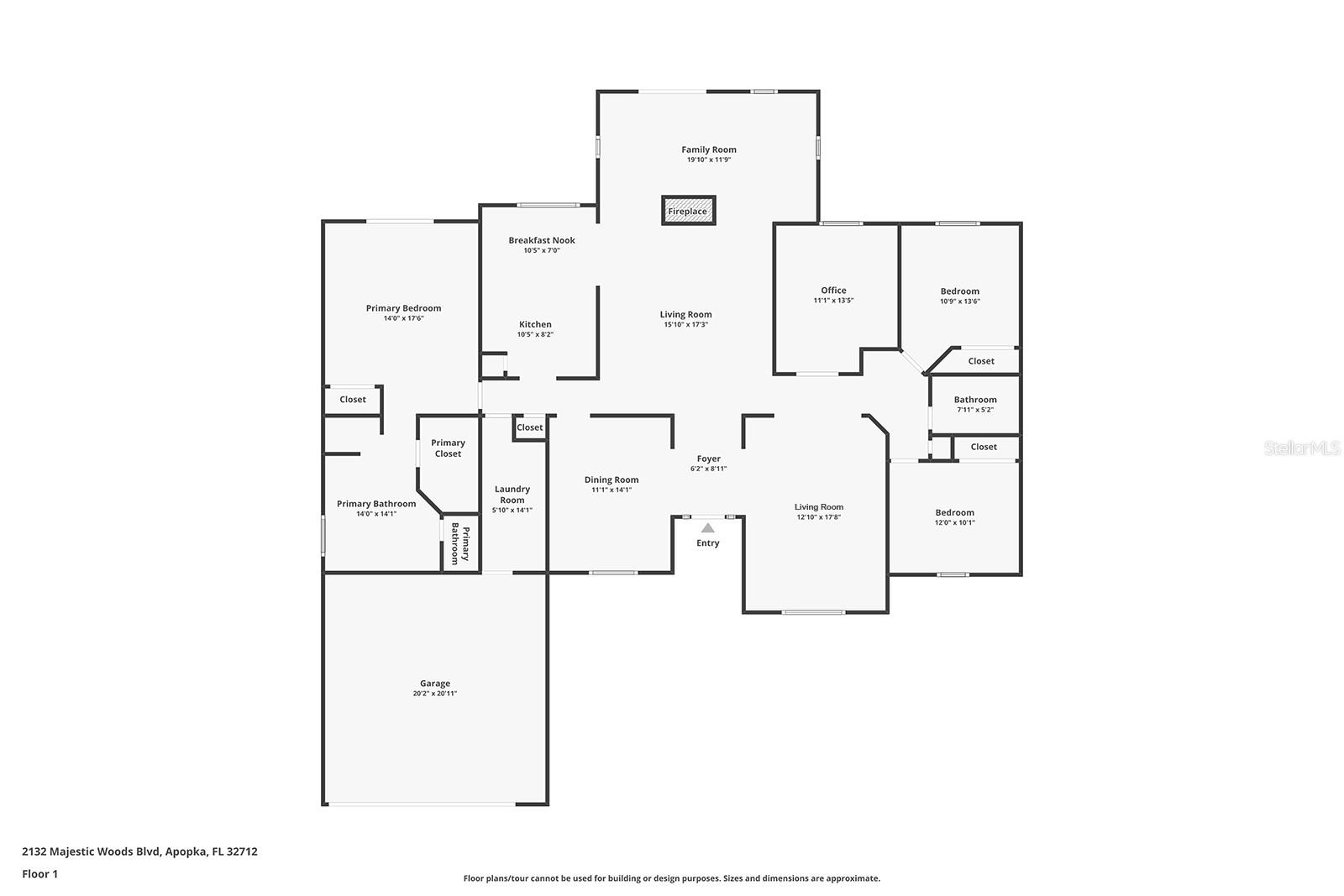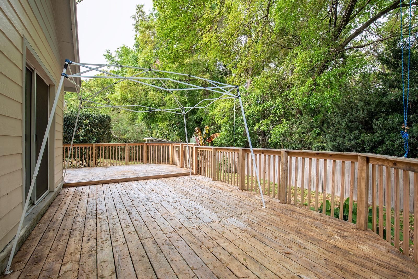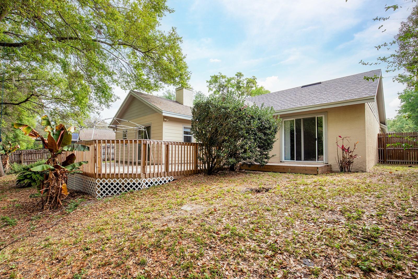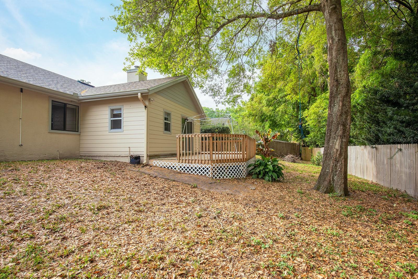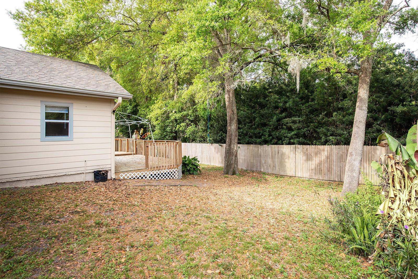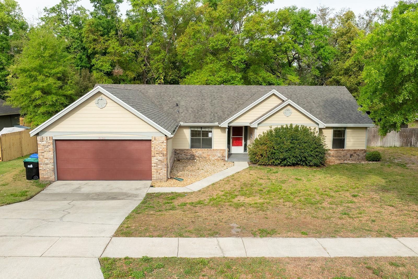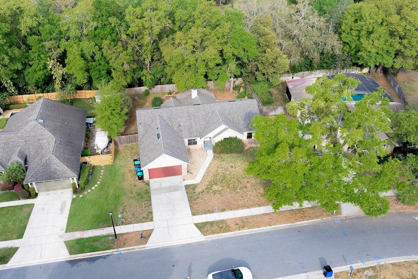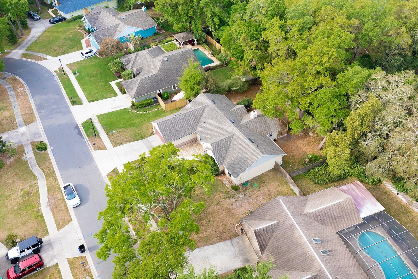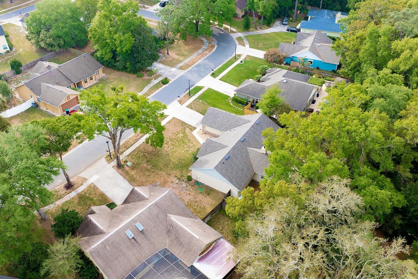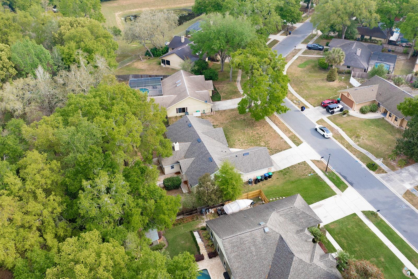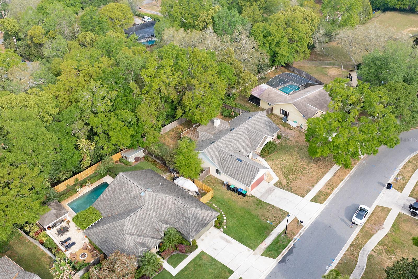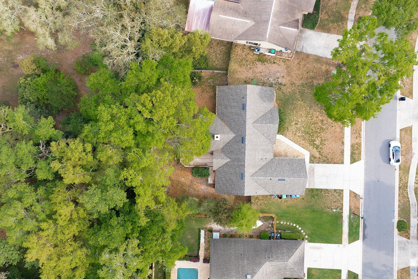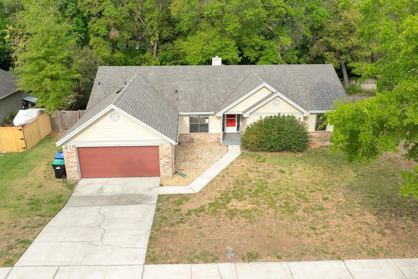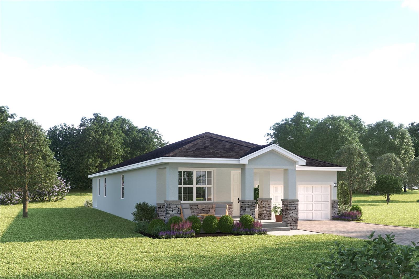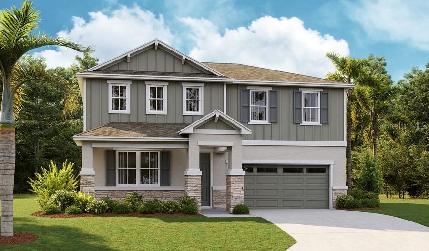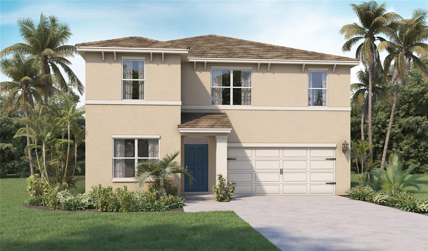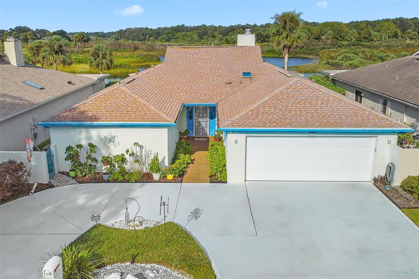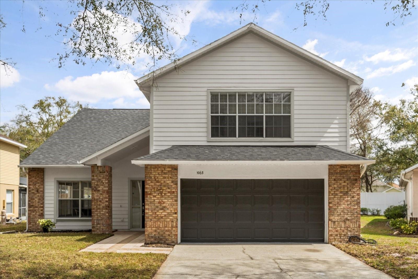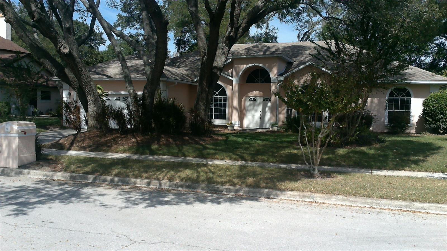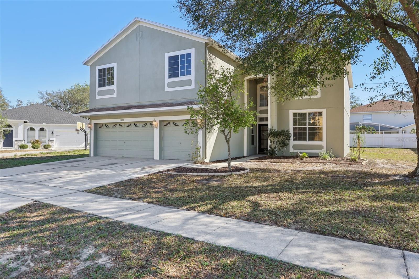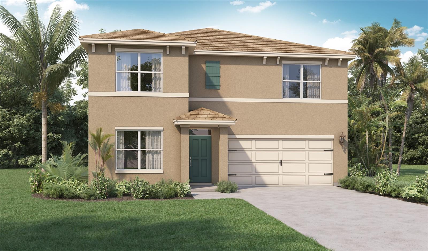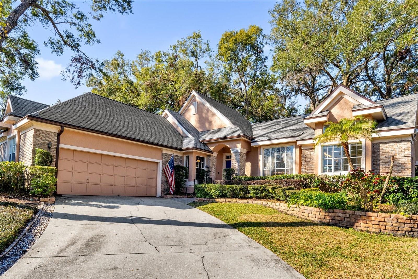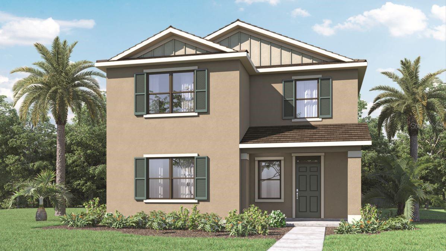2132 Majestic Woods Boulevard, APOPKA, FL 32712
Property Photos
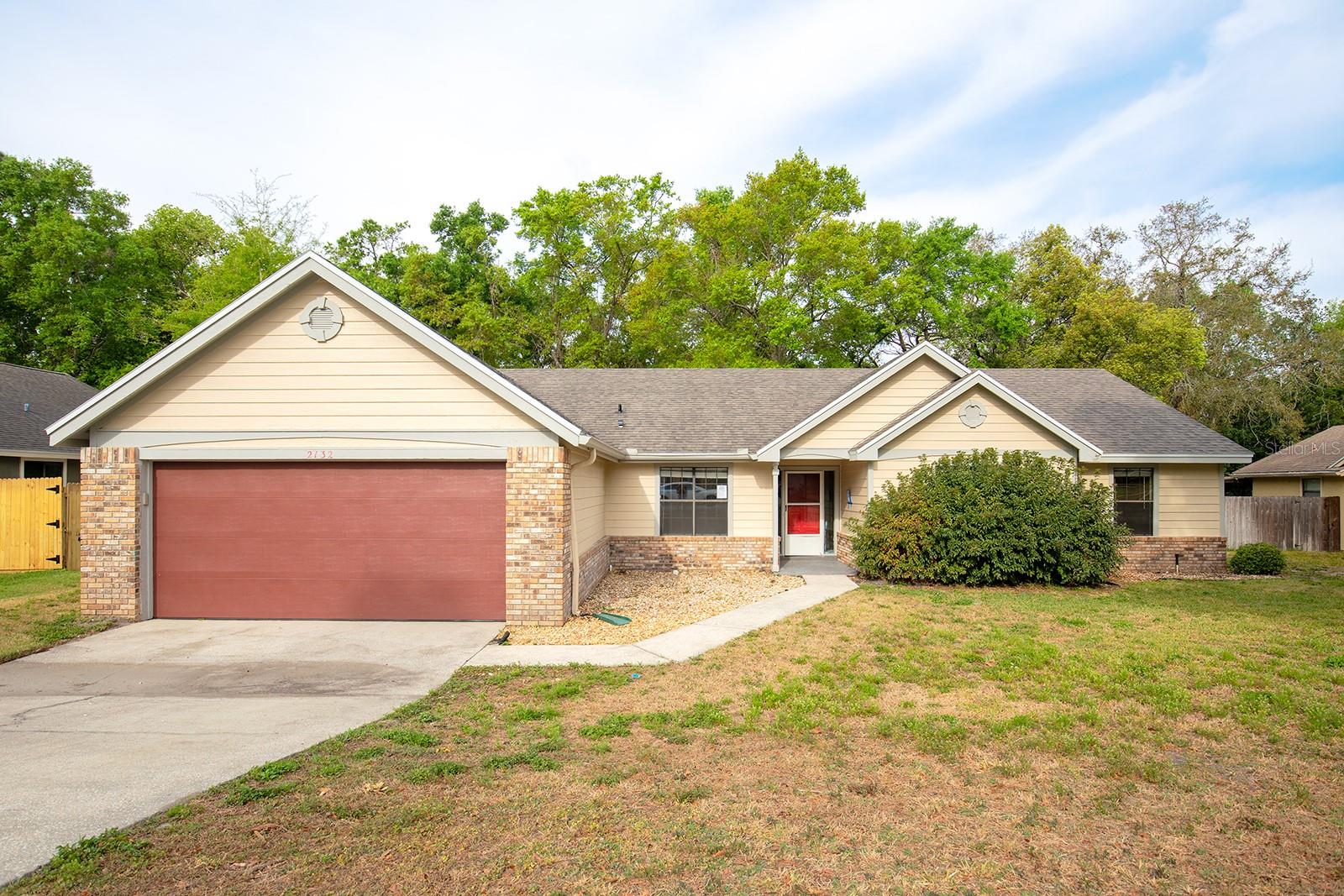
Would you like to sell your home before you purchase this one?
Priced at Only: $419,900
For more Information Call:
Address: 2132 Majestic Woods Boulevard, APOPKA, FL 32712
Property Location and Similar Properties






- MLS#: O6294240 ( Residential )
- Street Address: 2132 Majestic Woods Boulevard
- Viewed: 7
- Price: $419,900
- Price sqft: $150
- Waterfront: No
- Year Built: 1988
- Bldg sqft: 2802
- Bedrooms: 3
- Total Baths: 2
- Full Baths: 2
- Garage / Parking Spaces: 2
- Days On Market: 40
- Additional Information
- Geolocation: 28.6961 / -81.4718
- County: ORANGE
- City: APOPKA
- Zipcode: 32712
- Subdivision: Majestic Oaks
- Elementary School: Clay Springs Elem
- Middle School: Piedmont Lakes Middle
- High School: Wekiva High
- Provided by: BERKSHIRE HATHAWAY HOMESERVICES RESULTS REALTY
- Contact: Joseph Doher
- 407-203-0007

- DMCA Notice
Description
Discover the appeal of this well maintained, single family home, featuring a brand new roof with 2,319 square feet of living space, multiple living areas, 3 spacious bedrooms, and 2 bathrooms, offering the perfect blend of comfort and functionality. Enjoy its delightful curb appeal as you drive up and the easy accessibility of its one story design day to day. Its versatile floor plan and cozy backyard make for a welcoming home you will love and is excellent for entertaining guests. At the heart of the home, a gourmet kitchen awaits culinary enthusiasts and those who enjoy hosting gatherings. Plentiful granite countertops and cabinetry, matching backsplash, and high ceilings adorn the kitchen, creating a space ready for years of food adventures. The entire interior has been refreshed with a new coat of paint, creating a crisp and contemporary ambiance throughout, and the large wood deck and private backyard complete this lovely home. Golf aficionados will appreciate the proximity to several courses, while nature lovers will find delight in the nearby Wekiwa Springs State Park and many other outdoor recreation activities. The home's location strikes an ideal balance between serenity and convenience. A brief drive not only connects residents with the outdoors but also a variety of local services, shopping centers, and entertainment activities. Whether you prefer a quiet evening at home or an exciting night out, this property supports all lifestyles. Schedule your visit today and experience the convenience of life at 2132 Majestic Woods Blvd.
Description
Discover the appeal of this well maintained, single family home, featuring a brand new roof with 2,319 square feet of living space, multiple living areas, 3 spacious bedrooms, and 2 bathrooms, offering the perfect blend of comfort and functionality. Enjoy its delightful curb appeal as you drive up and the easy accessibility of its one story design day to day. Its versatile floor plan and cozy backyard make for a welcoming home you will love and is excellent for entertaining guests. At the heart of the home, a gourmet kitchen awaits culinary enthusiasts and those who enjoy hosting gatherings. Plentiful granite countertops and cabinetry, matching backsplash, and high ceilings adorn the kitchen, creating a space ready for years of food adventures. The entire interior has been refreshed with a new coat of paint, creating a crisp and contemporary ambiance throughout, and the large wood deck and private backyard complete this lovely home. Golf aficionados will appreciate the proximity to several courses, while nature lovers will find delight in the nearby Wekiwa Springs State Park and many other outdoor recreation activities. The home's location strikes an ideal balance between serenity and convenience. A brief drive not only connects residents with the outdoors but also a variety of local services, shopping centers, and entertainment activities. Whether you prefer a quiet evening at home or an exciting night out, this property supports all lifestyles. Schedule your visit today and experience the convenience of life at 2132 Majestic Woods Blvd.
Payment Calculator
- Principal & Interest -
- Property Tax $
- Home Insurance $
- HOA Fees $
- Monthly -
Features
Building and Construction
- Covered Spaces: 0.00
- Exterior Features: Sidewalk, Sliding Doors
- Fencing: Fenced, Wood
- Flooring: Ceramic Tile, Luxury Vinyl, Tile
- Living Area: 2319.00
- Roof: Shingle
Land Information
- Lot Features: Sidewalk, Paved
School Information
- High School: Wekiva High
- Middle School: Piedmont Lakes Middle
- School Elementary: Clay Springs Elem
Garage and Parking
- Garage Spaces: 2.00
- Open Parking Spaces: 0.00
- Parking Features: Driveway, Garage Door Opener
Eco-Communities
- Water Source: Public
Utilities
- Carport Spaces: 0.00
- Cooling: Central Air
- Heating: Central, Electric
- Pets Allowed: Yes
- Sewer: Septic Tank
- Utilities: Electricity Connected, Water Connected
Finance and Tax Information
- Home Owners Association Fee: 250.00
- Insurance Expense: 0.00
- Net Operating Income: 0.00
- Other Expense: 0.00
- Tax Year: 2024
Other Features
- Appliances: None
- Association Name: Susan Bonds
- Association Phone: 407-446-0708
- Country: US
- Interior Features: Accessibility Features, Primary Bedroom Main Floor, Thermostat, Walk-In Closet(s)
- Legal Description: MAJESTIC OAKS 16/36 LOT 15
- Levels: One
- Area Major: 32712 - Apopka
- Occupant Type: Vacant
- Parcel Number: 28-21-01-5490-00-150
- Zoning Code: R-1
Similar Properties
Nearby Subdivisions
.
Acuera Estates
Apopka Ranches
Apopka Terrace
Apopka Terrace First Add
Arbor Rdg Ph 01 B
Arbor Rdg Ph 04 A B
Arbor Rdg Ph 04 A & B
Arbor Rdg Ph 2
Bent Oak Ph 01
Bent Oak Ph 03
Bentley Woods
Bluegrass Estates
Bridle Path
Bridlewood
Carriage Hill
Chandler Estates
Country Shire
Crossroads At Kelly Park
Dominish Estates
Dream Lake Heights
Emerald Cove Ph 01
Errol Estate
Errol Estate Ut 3
Errol Estates
Errol Golfside Village
Errol Hills Village
Errol Place
Estates At Sweetwater Golf And
Fisher Plantation B D E
Foxborough
Golden Orchard
Hilltop Estates
Kelly Park
Kelly Park Hills South Ph 03
Lake Forest Sec 11a
Lake Mc Coy Oaks
Lake Todd Estates
Lakeshore/wekiva
Lakeshorewekiva
Laurel Oaks
Legacy Hills
Lester Rdg
Lexington Club
Lexington Club Ph 02
Magnolia Oaks Ridge
Magnolia Oaks Ridge Ph 02
Majestic Oaks
Martin Place Rep
None
Nottingham Park
Oak Hill Reserve Ph 02
Oak Rdg Ph 2
Oaks At Kelly Park
Oaks/kelly Park Ph 1
Oaks/kelly Park Ph 2
Oakskelly Park Ph 1
Oakskelly Park Ph 2
Orange County
Orchid Estates
Palmetto Rdg
Palms Sec 01
Palms Sec 03
Palms Sec 04
Park View Preserve Ph 1
Park View Reserve Phase 1
Parkside At Errol Estates
Parkside At Errol Estates Sub
Parkview Preserve
Pines Of Wekiva
Pines Of Wekiva Sec 1 Ph 1 Tr
Pines Wekiva Ph 02 Sec 03
Pines Wekiva Sec 01 Ph 01
Pines Wekiva Sec 01 Ph 02 Tr B
Pines Wekiva Sec 03 Ph 02 Tr A
Pines Wekiva Sec 04 Ph 01 Tr E
Plymouth Hills
Plymouth Landing Ph 02 49 20
Ponkan Pines
Rhett's Ridge 75s
Rhetts Ridge
Rhetts Ridge 75s
Rock Spgs Estates
Rock Spgs Homesites
Rock Spgs Park
Rock Spgs Rdg Ph Ivb
Rock Spgs Rdg Ph Vb
Rock Spgs Rdg Ph Vc
Rock Spgs Rdg Ph Vi-a
Rock Spgs Rdg Ph Via
Rock Spgs Rdg Ph Vib
Rock Spgs Ridge Ph 01
Rock Spgs Ridge Ph 02
Rock Springs Ridge
Rock Springs Ridge Ph Ivb
Rock Springs Ridge Ph Vi-b
Rock Springs Ridge Ph Vib
Rolling Oaks
San Sebastian Reserve
Sanctuary Golf Estates
Seasons At Summit Ridge
Spring Hollow Ph 01
Spring Ridge Ph 03 43/61
Spring Ridge Ph 03 4361
Spring Ridge Ph 04 Ut 01 47116
Stoneywood Ph 01
Stoneywood Ph 11
Stoneywood Ph Ii
Sweetwater Country Club Sec B
Sweetwater Park Village
Sweetwater West
Tanglewilde St
Villa Capri
Votaw Manor
Wekiva
Wekiva Park
Wekiva Park Rep Blk B
Wekiva Preserve 43/18
Wekiva Preserve 4318
Wekiva Run
Wekiva Run Ph 3a
Wekiva Run Ph I 01
Wekiva Run Ph Iia
Wekiva Run Ph Iib N
Wekiva Spgs Estates
Wekiva Spgs Reserve Ph 02 4739
Wekiwa Glen Rep
Winding Mdws
Winding Meadows
Windrose
Wolf Lake Ranch
Contact Info

- Dawn Morgan, AHWD,Broker,CIPS
- Mobile: 352.454.2363
- 352.454.2363
- dawnsellsocala@gmail.com



