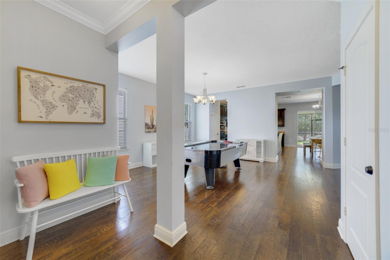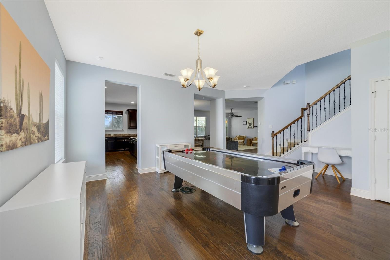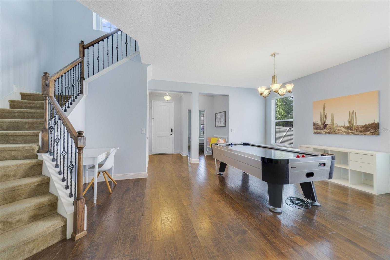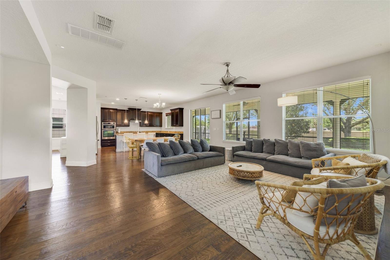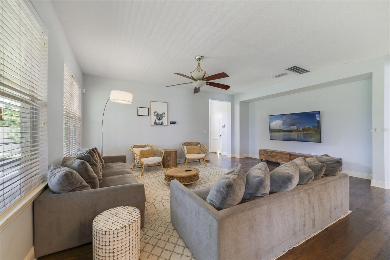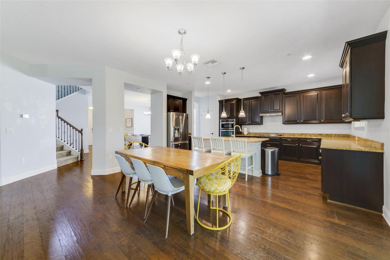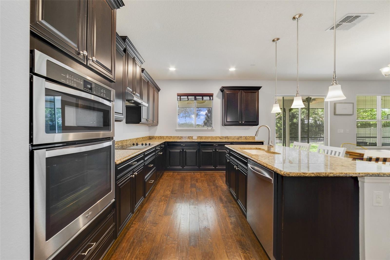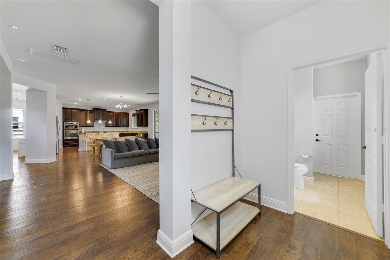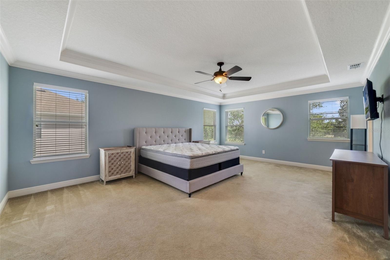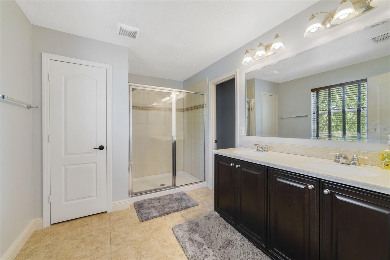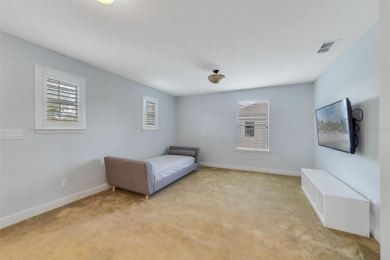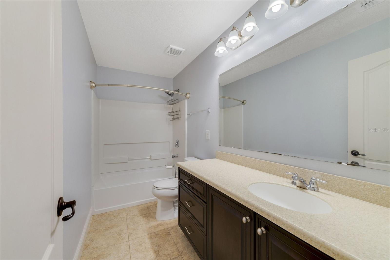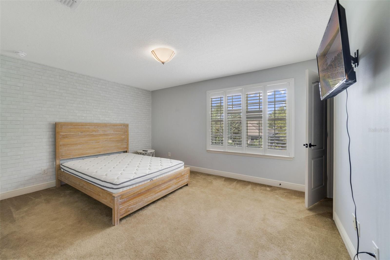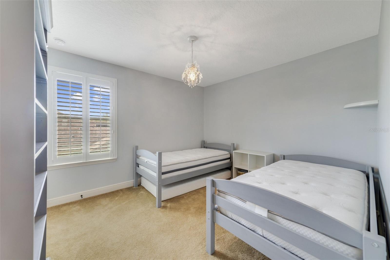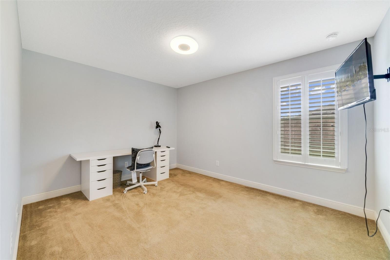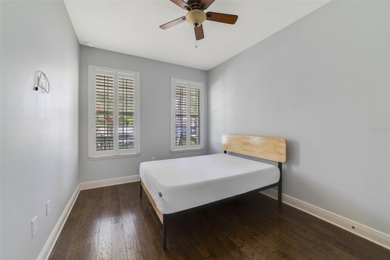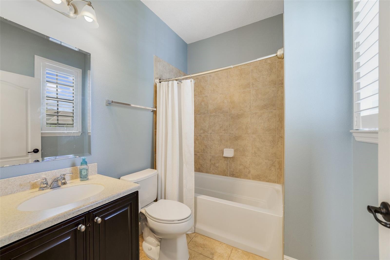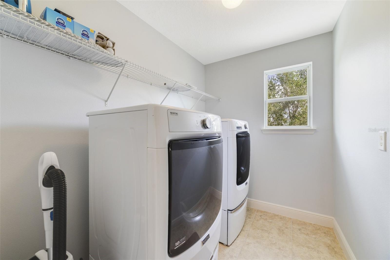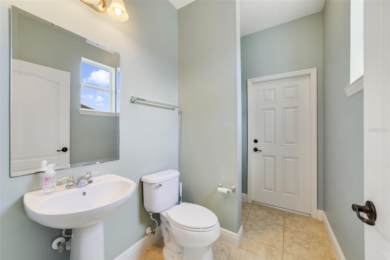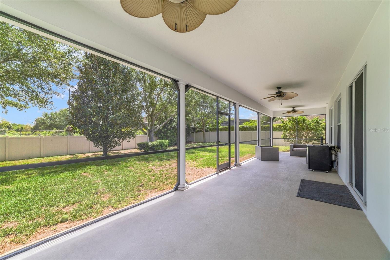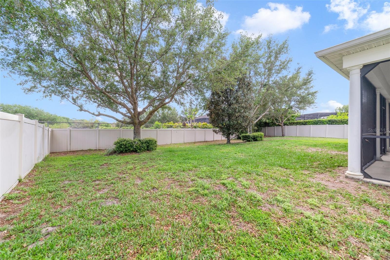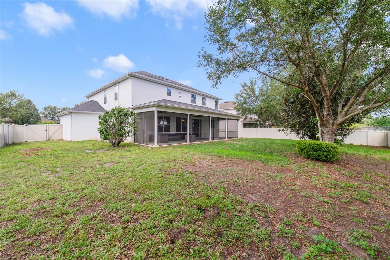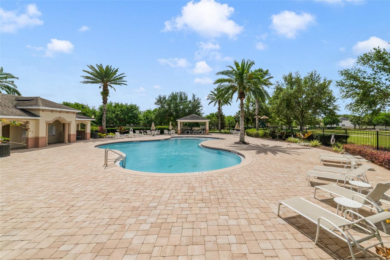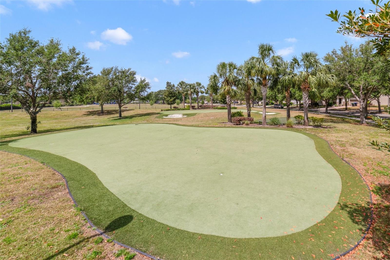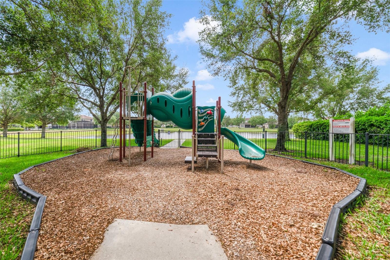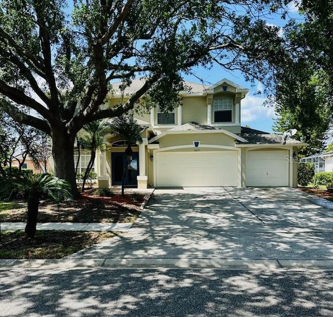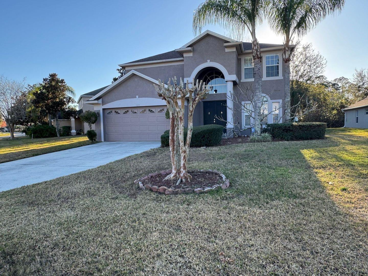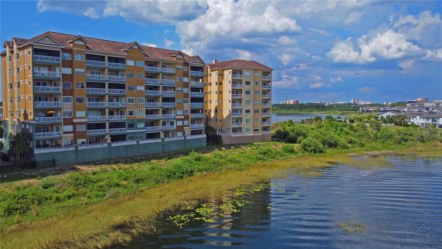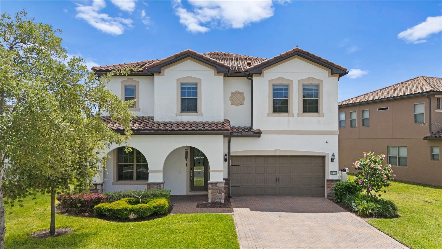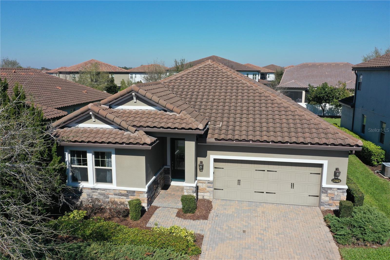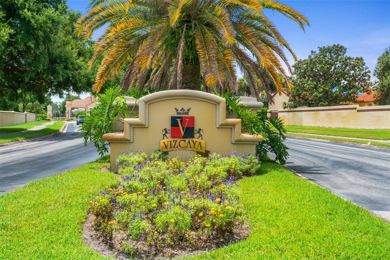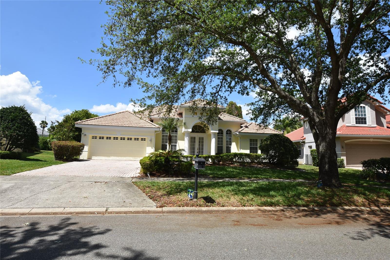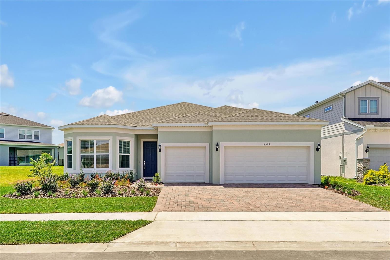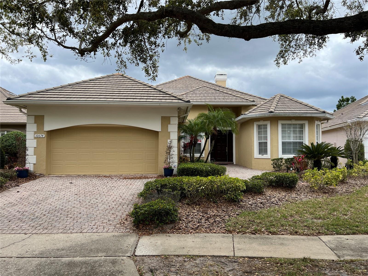11709 Chateaubriand Avenue, ORLANDO, FL 32836
Property Photos
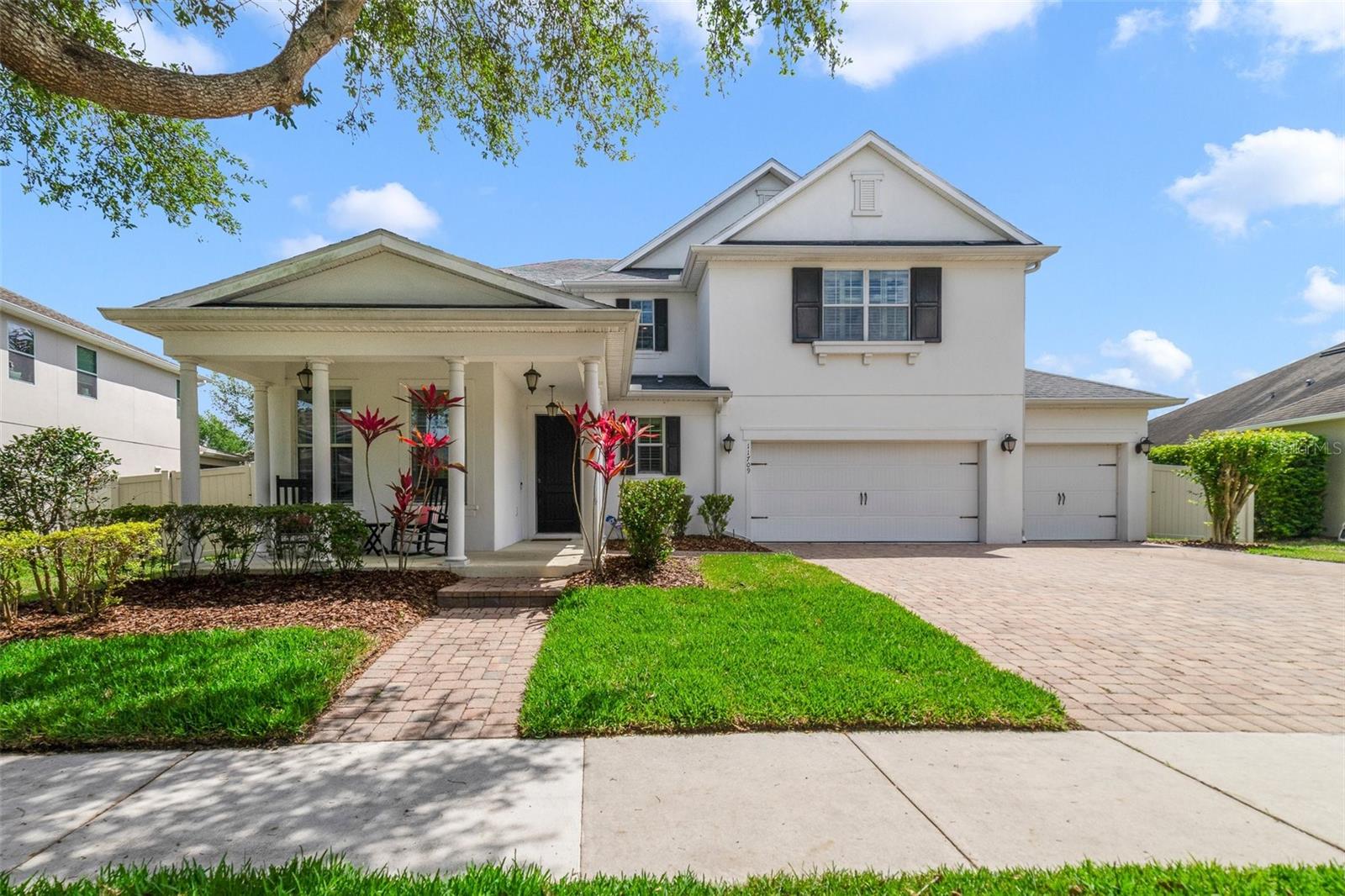
Would you like to sell your home before you purchase this one?
Priced at Only: $4,000
For more Information Call:
Address: 11709 Chateaubriand Avenue, ORLANDO, FL 32836
Property Location and Similar Properties






- MLS#: O6297438 ( Residential Lease )
- Street Address: 11709 Chateaubriand Avenue
- Viewed: 3
- Price: $4,000
- Price sqft: $1
- Waterfront: No
- Year Built: 2012
- Bldg sqft: 4553
- Bedrooms: 5
- Total Baths: 4
- Full Baths: 3
- 1/2 Baths: 1
- Garage / Parking Spaces: 3
- Days On Market: 26
- Additional Information
- Geolocation: 28.4351 / -81.5539
- County: ORANGE
- City: ORLANDO
- Zipcode: 32836
- Subdivision: Mabel Bridge Ph 3
- Elementary School: Castleview Elementary
- Middle School: Horizon West Middle School
- High School: Windermere High School
- Provided by: PREMIER SOTHEBYS INT'L REALTY
- Contact: Llin Lu, PA
- 407-581-7888

- DMCA Notice
Description
Welcome to this furnished, modern and luxury two story home in the beautiful Maple Bridge community. This stunning home offers an open concept living space with natural lighting featuring five bedrooms, 3.5 baths and a three car garage. As you enter through the doors, you are greeted with beautiful hardwood floors and direct views of the backyard. The gourmet kitchen features beautiful modern cabinetry, stainless steel appliances, and a large island overlooking the family room/dining area. This floor plan offers a great space for entertaining and a private backyard. The oversized primary suite features a large walk in closet, double sinks and a walk in shower. The second floor offers a loft/tech space and three additional bedrooms and a bath. The Maple Bridge community features a resort style swimming pool, a putting green, recreational trails and playground area. Just minutes from Disney, schools, restaurants, shopping, entertainment and hospitals. Call today to schedule your private showing!
Description
Welcome to this furnished, modern and luxury two story home in the beautiful Maple Bridge community. This stunning home offers an open concept living space with natural lighting featuring five bedrooms, 3.5 baths and a three car garage. As you enter through the doors, you are greeted with beautiful hardwood floors and direct views of the backyard. The gourmet kitchen features beautiful modern cabinetry, stainless steel appliances, and a large island overlooking the family room/dining area. This floor plan offers a great space for entertaining and a private backyard. The oversized primary suite features a large walk in closet, double sinks and a walk in shower. The second floor offers a loft/tech space and three additional bedrooms and a bath. The Maple Bridge community features a resort style swimming pool, a putting green, recreational trails and playground area. Just minutes from Disney, schools, restaurants, shopping, entertainment and hospitals. Call today to schedule your private showing!
Payment Calculator
- Principal & Interest -
- Property Tax $
- Home Insurance $
- HOA Fees $
- Monthly -
Features
Building and Construction
- Covered Spaces: 0.00
- Exterior Features: Rain Gutters, Sliding Doors
- Flooring: Carpet, Tile, Wood
- Living Area: 3291.00
School Information
- High School: Windermere High School
- Middle School: Horizon West Middle School
- School Elementary: Castleview Elementary
Garage and Parking
- Garage Spaces: 3.00
- Open Parking Spaces: 0.00
Eco-Communities
- Water Source: Public
Utilities
- Carport Spaces: 0.00
- Cooling: Central Air
- Heating: Central
- Pets Allowed: Dogs OK
- Sewer: Public Sewer
- Utilities: Electricity Available, Electricity Connected, Public, Sewer Connected
Amenities
- Association Amenities: Park, Playground, Pool
Finance and Tax Information
- Home Owners Association Fee: 0.00
- Insurance Expense: 0.00
- Net Operating Income: 0.00
- Other Expense: 0.00
Other Features
- Appliances: Built-In Oven, Cooktop, Dishwasher, Dryer, Microwave, Refrigerator, Washer
- Association Name: Jessi O'Quinn
- Association Phone: (407) 647-2622
- Country: US
- Furnished: Furnished
- Interior Features: Ceiling Fans(s), Eat-in Kitchen, Open Floorplan, Split Bedroom
- Levels: Two
- Area Major: 32836 - Orlando/Dr. Phillips/Bay Vista
- Occupant Type: Vacant
- Parcel Number: 06-24-28-5115-01-280
Owner Information
- Owner Pays: Grounds Care
Similar Properties
Nearby Subdivisions
Arlington Bay
Avalon Ph 02 At Turtle Creek
Avalon Ph 2 At Turtle Creek
Avalon Ph 2/turtle Crk
Avalon Ph 2turtle Crk
Bay Vista Estates
Cypress Chase
Cypress Chase Ut 01 50 83
Estates At Phillips Landing Ph
Golden Oak
Heritage Bay Drive Phillips Fl
Heritage Bay Ph 02
Heritage Bay Phillips Landing
Mabel Bridge
Mabel Bridge Ph 3
Mabel Rdg Ph 2a Rep
Mirabellavizcaya Ph 03
Newbury Park
Overlookruby Lake
Parkside Ph 1
Parkside Ph 2
Parkview Reserve
Parkview Reserve Ph 1
Parkview Reserve Ph 2
Royal Cypress Preserve
Royal Legacy Estates
Ruby Lake Ph 1
Ruby Lk-ph 2
Ruby Lkph 2
Sand Lake Cove Ph 01
Venezia
Vizcaya Heights Condo
Vizcaya Heights Condo 07
Vizcaya Heights Condo 08
Vizcaya Heights Condo Or 6575
Vizcaya Twnhms 46140
Contact Info

- Dawn Morgan, AHWD,Broker,CIPS
- Mobile: 352.454.2363
- 352.454.2363
- dawnsellsocala@gmail.com




