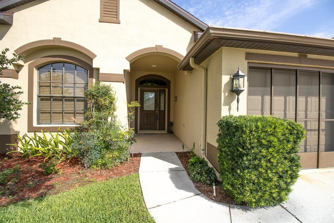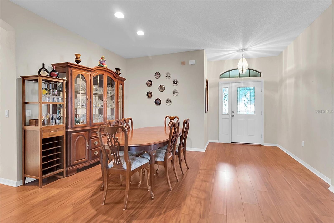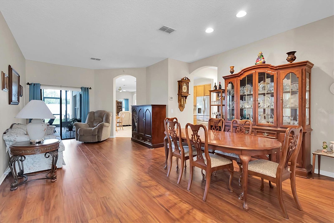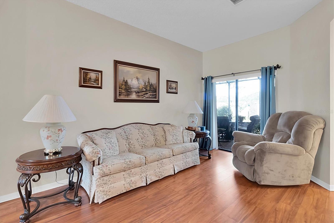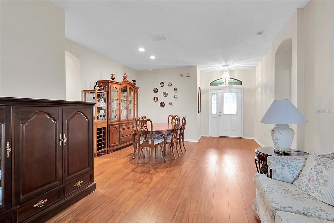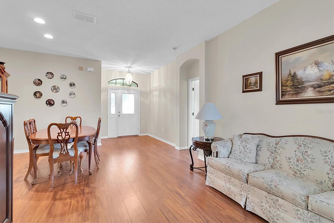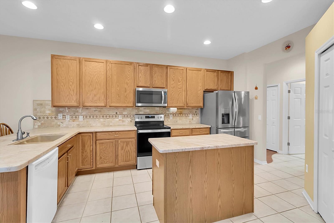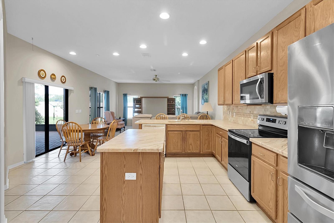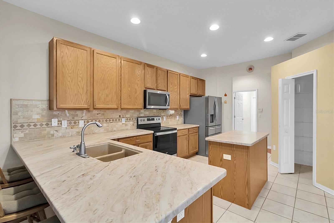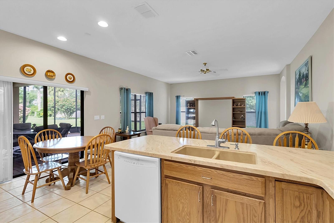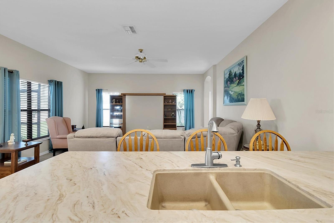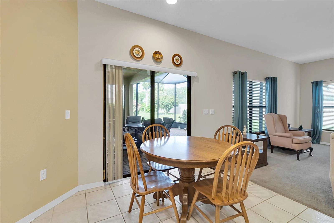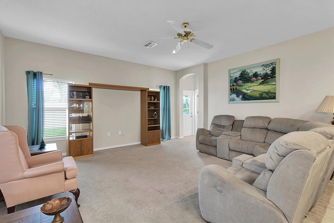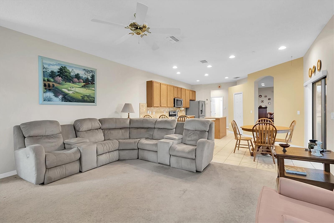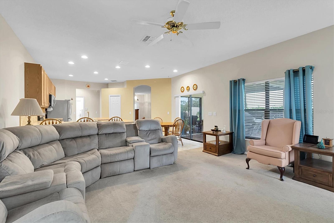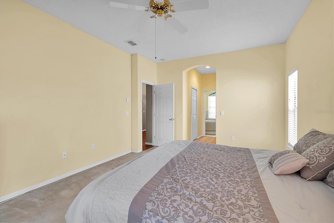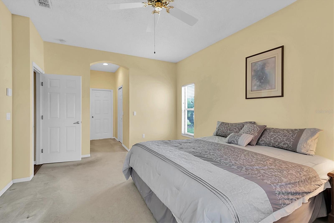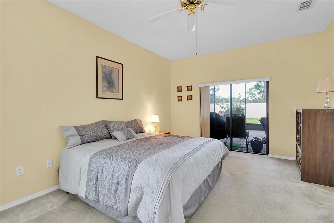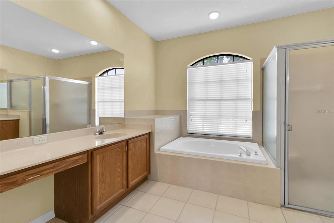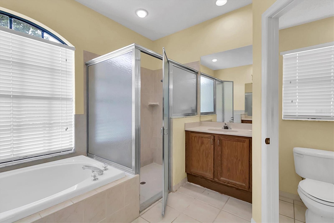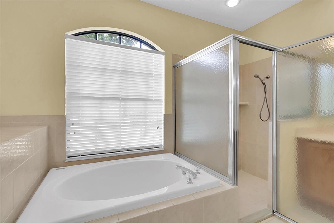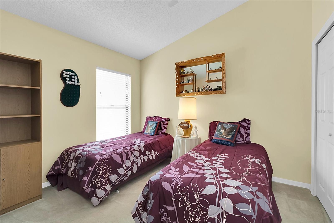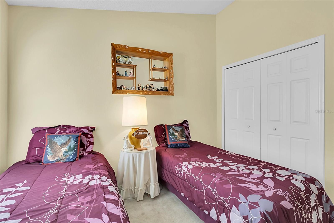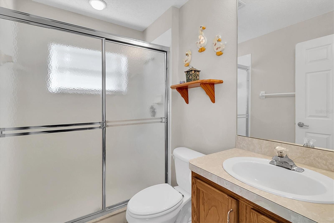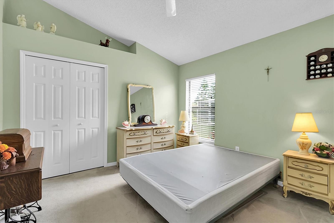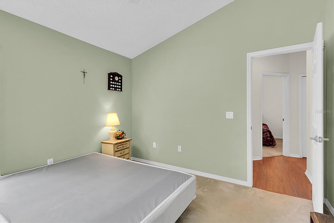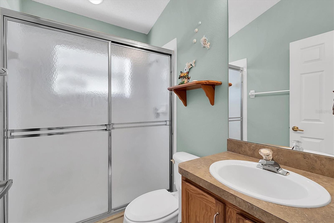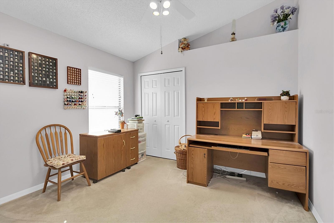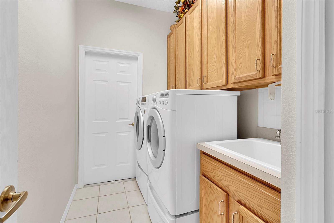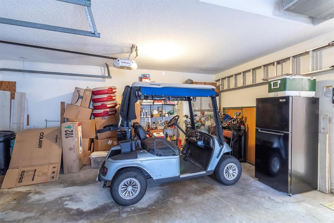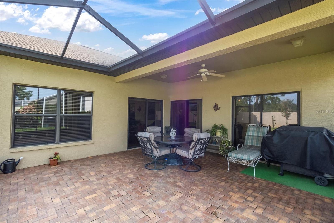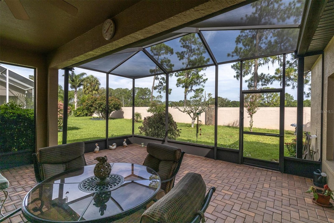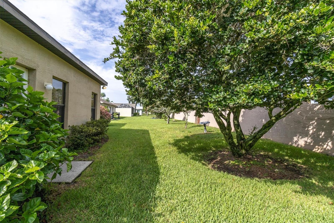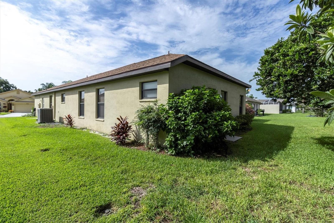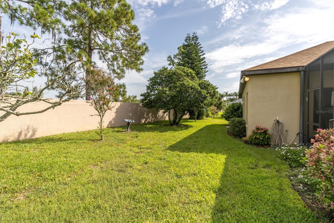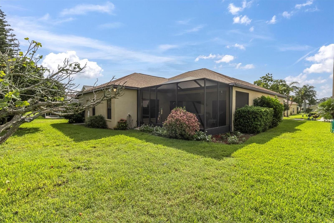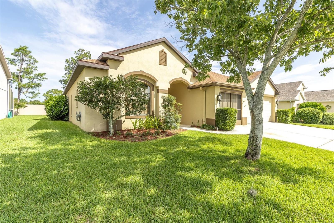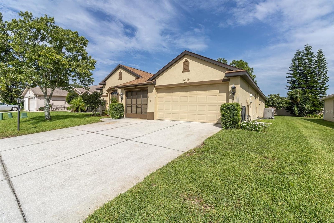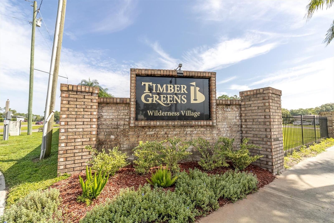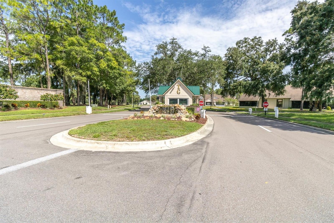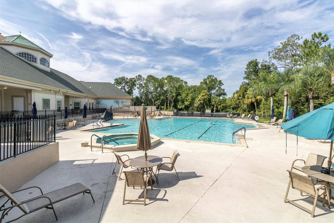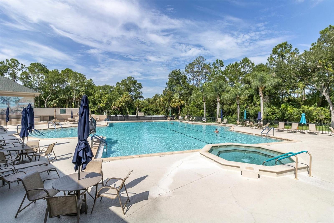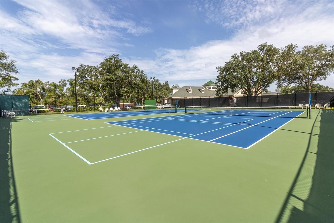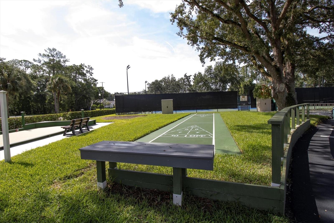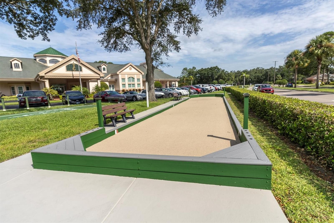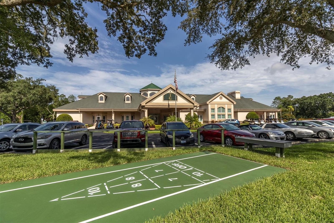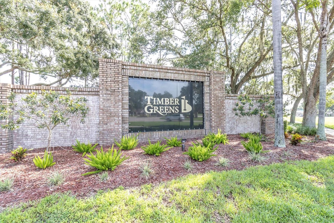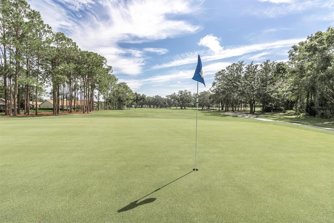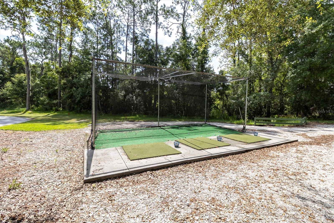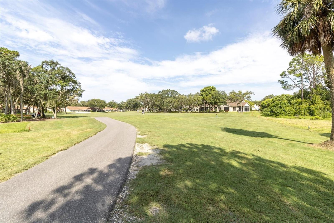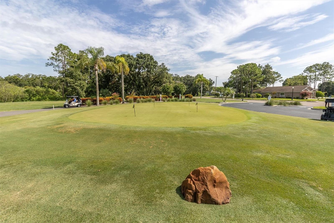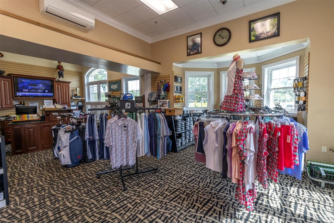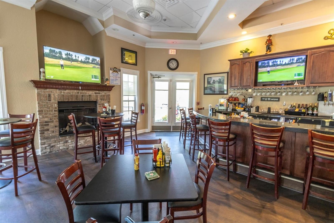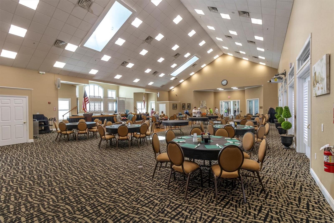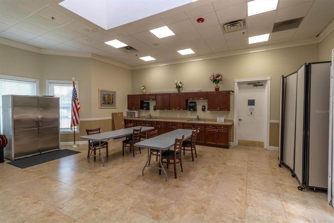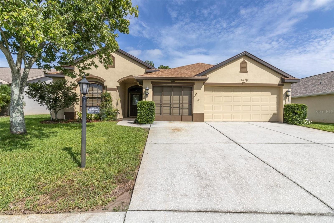6419 Cardinal Crest Drive, NEW PORT RICHEY, FL 34655
Property Photos
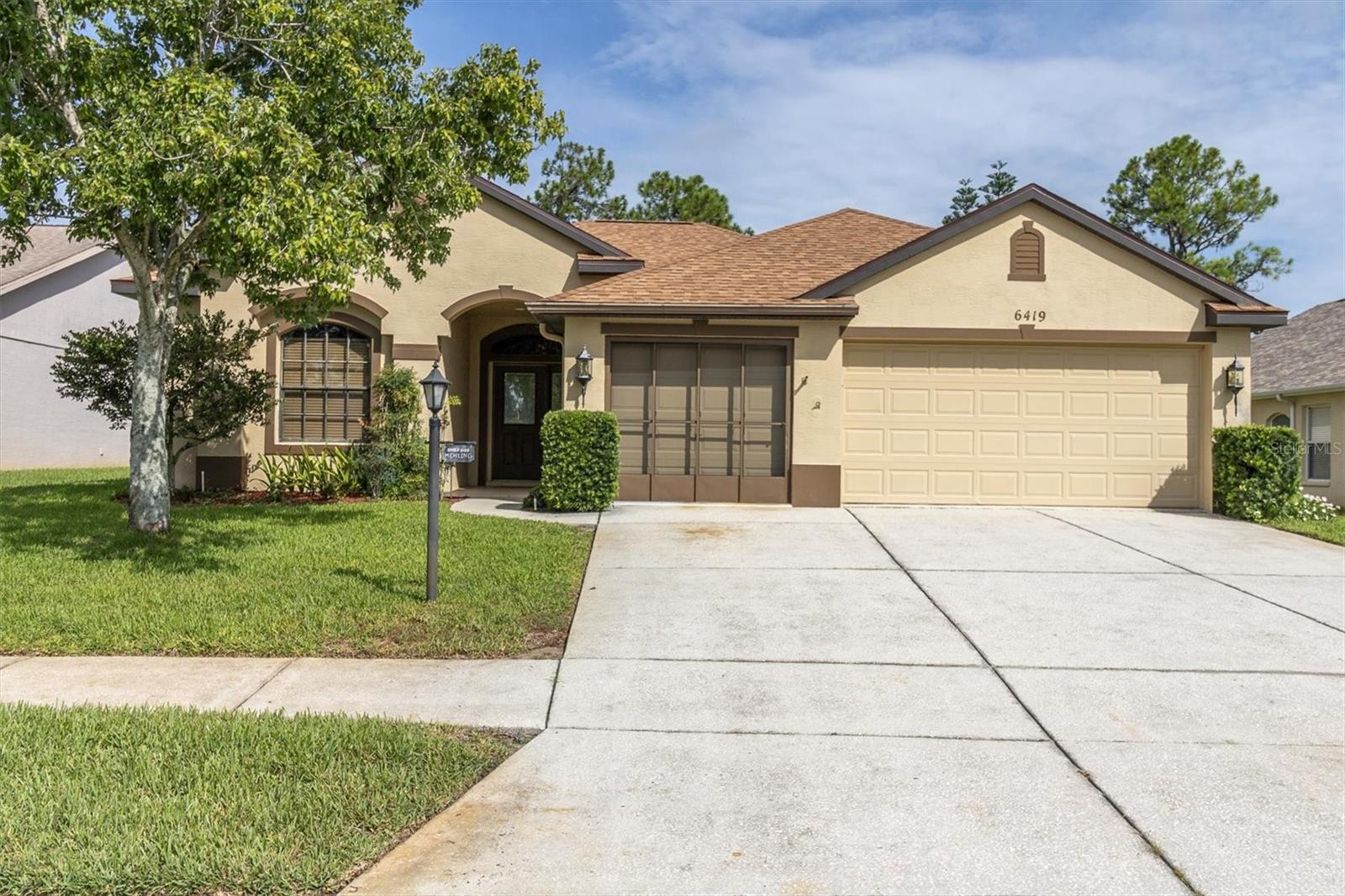
Would you like to sell your home before you purchase this one?
Priced at Only: $434,900
For more Information Call:
Address: 6419 Cardinal Crest Drive, NEW PORT RICHEY, FL 34655
Property Location and Similar Properties
- MLS#: W7866856 ( Residential )
- Street Address: 6419 Cardinal Crest Drive
- Viewed: 12
- Price: $434,900
- Price sqft: $142
- Waterfront: No
- Year Built: 2001
- Bldg sqft: 3053
- Bedrooms: 4
- Total Baths: 3
- Full Baths: 3
- Garage / Parking Spaces: 3
- Days On Market: 175
- Additional Information
- Geolocation: 28.2519 / -82.6517
- County: PASCO
- City: NEW PORT RICHEY
- Zipcode: 34655
- Subdivision: Timber Greens Ph 05
- Provided by: RE/MAX CHAMPIONS
- Contact: Jennifer Miller-Kuhn
- 727-807-7887

- DMCA Notice
-
DescriptionOne or more photo(s) has been virtually staged. Welcome to your dream home in the sought after Timber Greens community of New Port Richey , a gated 55+ golf community! This beautifully maintained 4 BR, 3 bath, 3 car garage residence offers over 2,200 SF of elegant living space. As you enter, you'll find a spacious layout with separate formal living and dining rooms, ideal for both everyday living and entertaining. The expansive kitchen is a culinary delight, featuring modern newer stainless steel appliances, pristine quartz countertops, tile backsplash, breakfast bar, pull out drawers and a walk in pantry. The central island provides additional prep space, while the adjacent eat in area opens seamlessly into the inviting family room. The luxurious primary suite is a true retreat, complete with sliding doors to the double screened in lanai and a generous ensuite bathroom featuring a double vanity for added comfort and convenience. The homes split bedroom design ensures the primary suite remains a private haven, with large guest bedrooms thoughtfully located on the opposite side of the house. Step outside to the double screened in lanai, which overlooks a serene backyardperfect for enjoying Floridas beautiful weather and hosting outdoor gatherings. Some of the home finer features/upgrades include: Roof (2020), Gutter Guards, Extra Insulation, New outdoor screens (2022), Security System, and Kitchen stove (2024). Timber Greens offers an array of exceptional amenities, including a sparkling community pool and spa, a welcoming clubhouse, tennis courts, shuffleboard, bocce ball, and a pro shop. Enjoy the beautifully maintained golf course, bar and restaurant, and a versatile kitchen for events and activities. Conveniently located near shopping, dining, medical facilities, golf courses, parks and beaches, this home combines luxury with practicality.
Payment Calculator
- Principal & Interest -
- Property Tax $
- Home Insurance $
- HOA Fees $
- Monthly -
Features
Building and Construction
- Covered Spaces: 0.00
- Exterior Features: Lighting, Sidewalk
- Flooring: Carpet, Laminate, Tile
- Living Area: 2210.00
- Roof: Shingle
Garage and Parking
- Garage Spaces: 3.00
Eco-Communities
- Water Source: Public
Utilities
- Carport Spaces: 0.00
- Cooling: Central Air
- Heating: Central, Electric
- Pets Allowed: Breed Restrictions
- Sewer: Public Sewer
- Utilities: Cable Connected
Amenities
- Association Amenities: Cable TV, Clubhouse, Fence Restrictions, Fitness Center, Gated, Golf Course, Pickleball Court(s), Pool, Recreation Facilities, Security, Shuffleboard Court, Spa/Hot Tub, Tennis Court(s), Vehicle Restrictions
Finance and Tax Information
- Home Owners Association Fee Includes: Guard - 24 Hour, Cable TV, Pool, Internet, Management, Private Road, Recreational Facilities, Security, Trash
- Home Owners Association Fee: 288.00
- Net Operating Income: 0.00
- Tax Year: 2023
Other Features
- Appliances: Dishwasher, Dryer, Electric Water Heater, Microwave, Range, Refrigerator, Washer
- Association Name: Timber Greens/ Sandy
- Association Phone: 727-372-8633
- Country: US
- Furnished: Negotiable
- Interior Features: Ceiling Fans(s), Living Room/Dining Room Combo, Primary Bedroom Main Floor, Solid Surface Counters, Split Bedroom, Walk-In Closet(s)
- Legal Description: TIMBER GREENS PHASE 5 UNIT 16 PB 33 PGS 10-16 LOT 648 UNDIVIDED INTEREST IN TIMBER GREENS COMMON AREAS OR 4760 PG 1564 OR 8993 PG 1479
- Levels: One
- Area Major: 34655 - New Port Richey/Seven Springs/Trinity
- Occupant Type: Owner
- Parcel Number: 16-26-01-0190-00000-6480
- Style: Ranch
- Views: 12
- Zoning Code: MPUD
Nearby Subdivisions
07 Spgs Villas Condo
A Rep Of Fairway Spgs
Alico Estates
Anclote River Estates
Briar Patch Village 7 Spgs Ph1
Bryant Square
Chelsea Place
Cornett Woods
Fairway Spgs
Golf View Villas Condo 08
Heritage Lake
Hills Of San Jose
Hunters Ridge
Hunting Creek Multifamily
Longleaf Nbrhd 3
Longleaf Neighborhood 02 Ph 02
Longleaf Neighborhood 03
Longleaf Neighborhood Three
Magnolia Estates
Mitchell 54 West Ph 2 Resident
Mitchell 54 West Ph 3
Mitchell Ranch 54 Ph 4 7 8 9
Mitchell Ranch South Ph Ii
Not In Hernando
Not On List
Oak Ridge
River Crossing
River Pkwy Sub
Riverchase
Riverside Estates
Seven Spgs Homes
Seven Spgs Villas
Seven Springs Homes
Southern Oaks
Tampa Tarpon Spgs Land Co
The Plantation Phase 2
The Villages Of Trinity Lakes
Three Westminster Condo
Timber Greens
Timber Greens Ph 01a
Timber Greens Ph 01b
Timber Greens Ph 01d
Timber Greens Ph 01e
Timber Greens Ph 02b
Timber Greens Ph 03a
Timber Greens Ph 03b
Timber Greens Ph 04a
Timber Greens Ph 04b
Timber Greens Ph 05
Timber Greens Phase 5
Trinity Preserve Ph 1
Trinity Preserve Ph 2a 2b
Venice Estates 1st Add
Venice Estates Sub
Venice Estates Sub 2nd Additio
Villa Del Rio
Villagestrinity Lakes
Woodbend Sub
Woodgate Ph 1
Woodlandslongleaf
Wyndtree Ph 03 Village 05 07
Wyndtree Village 11 12

- Dawn Morgan, AHWD,Broker,CIPS
- Mobile: 352.454.2363
- 352.454.2363
- dawnsellsocala@gmail.com


