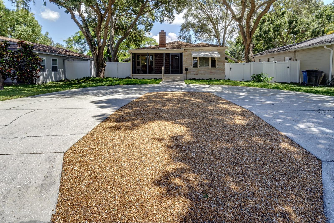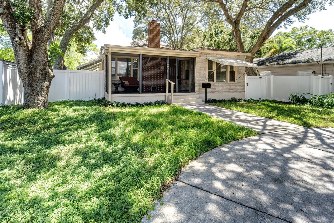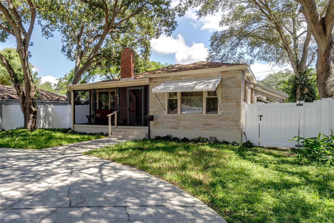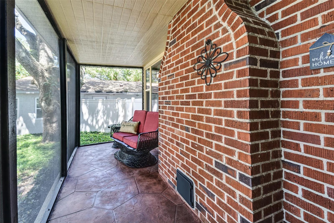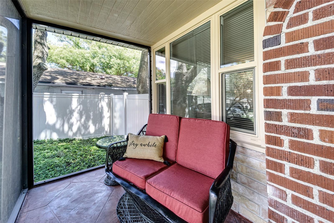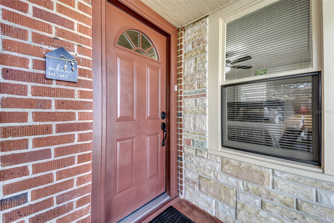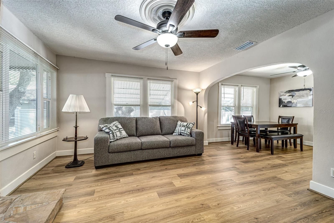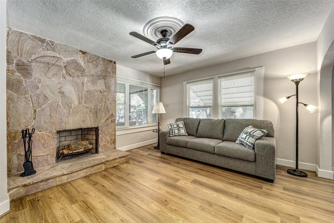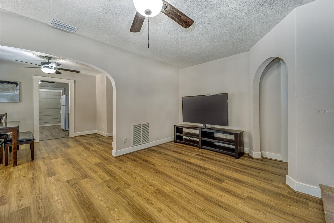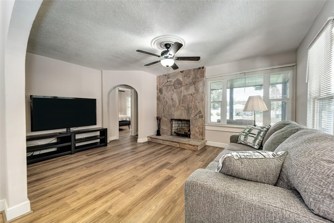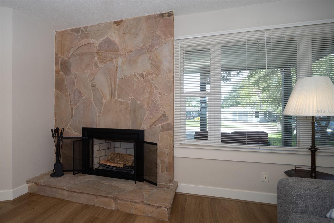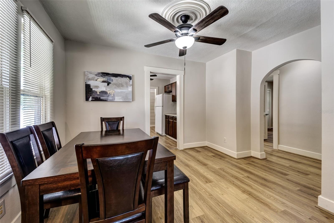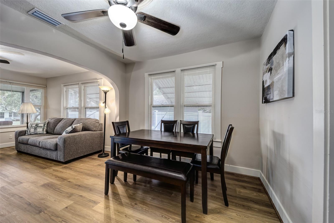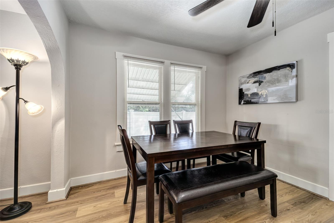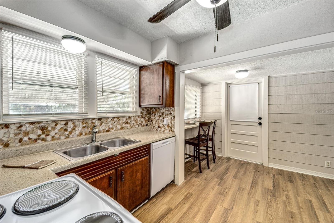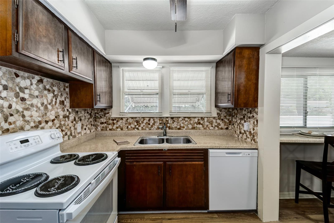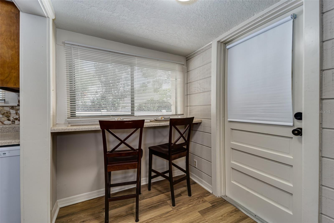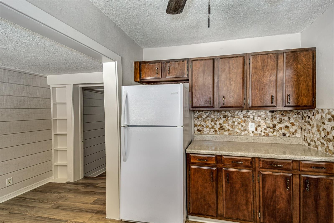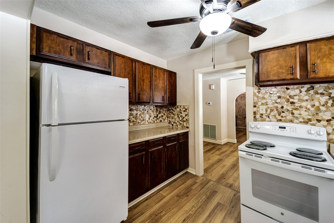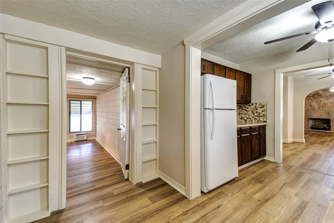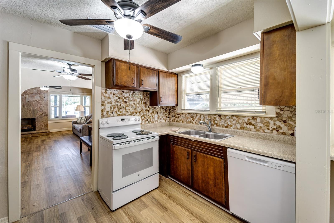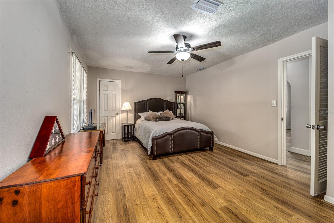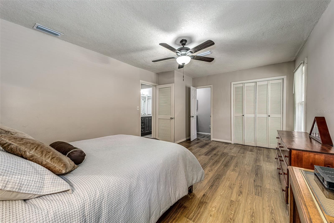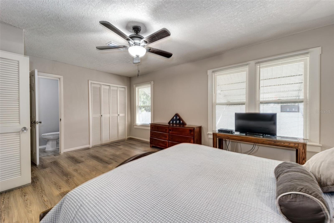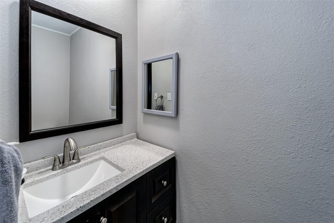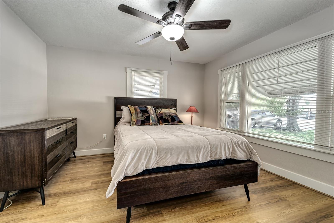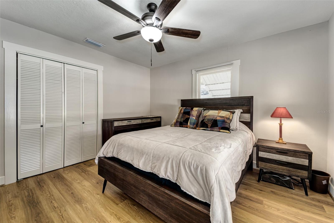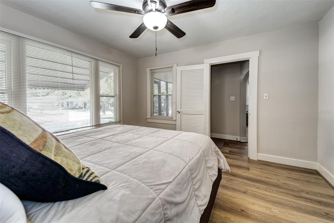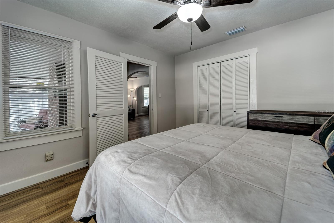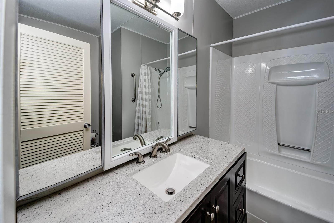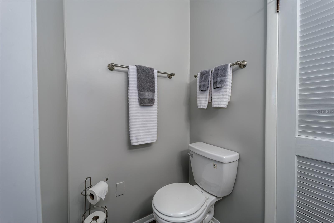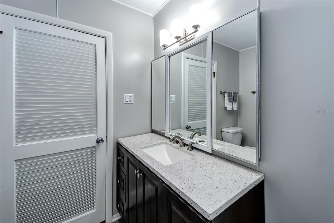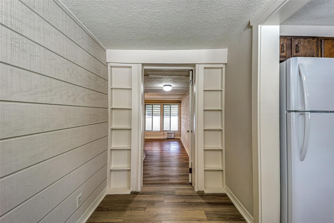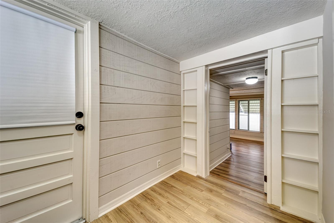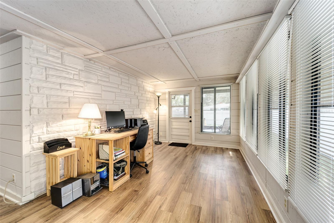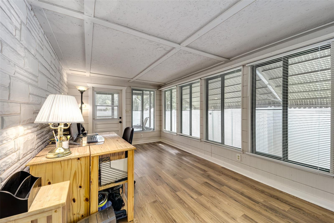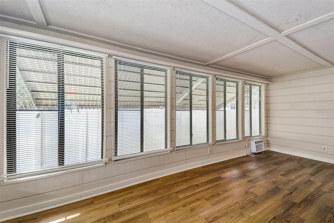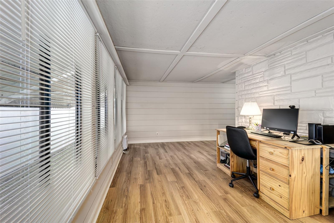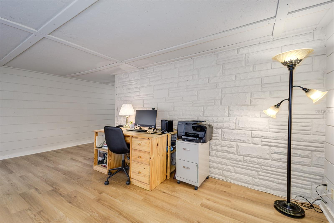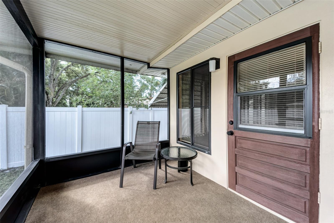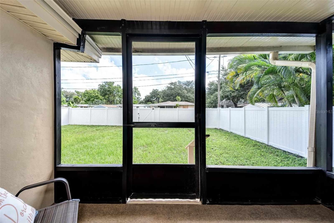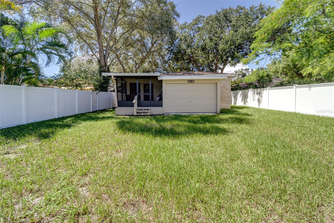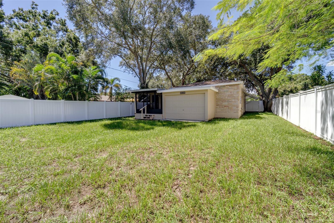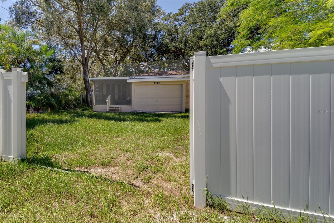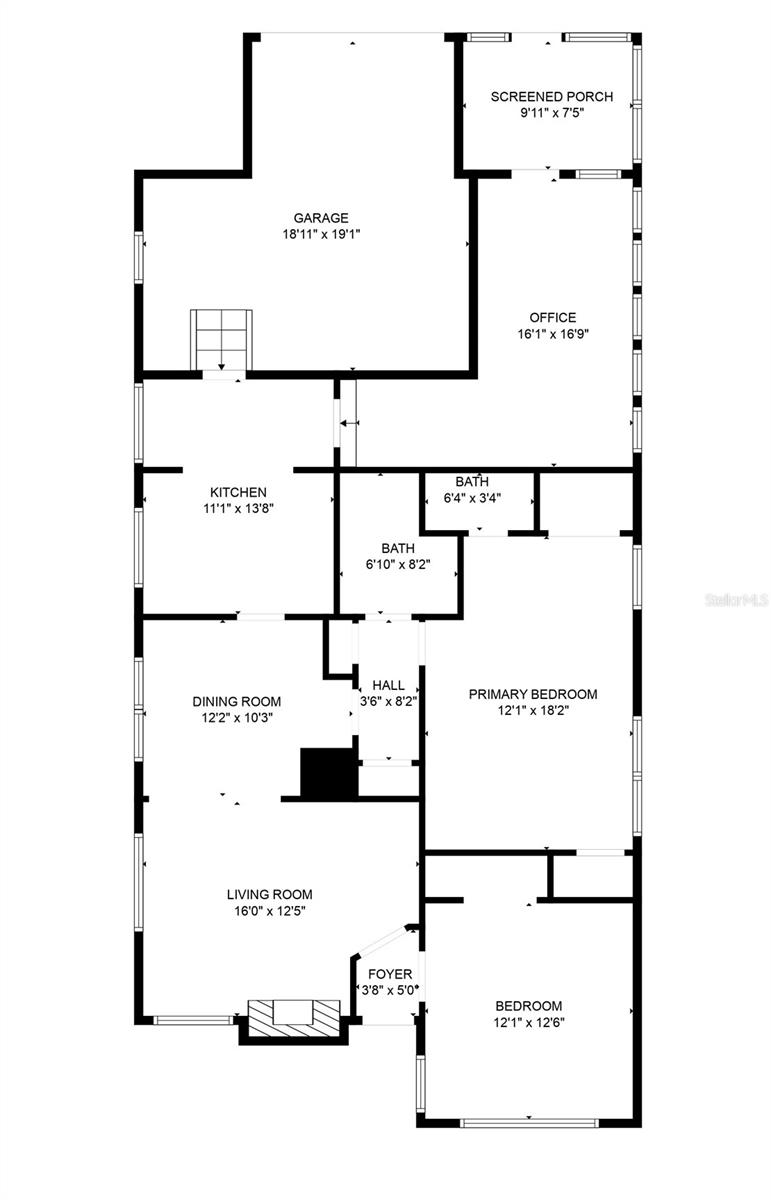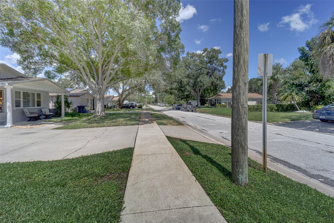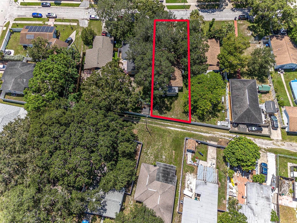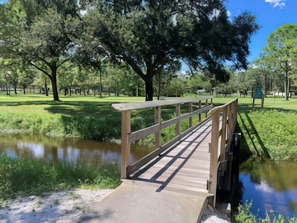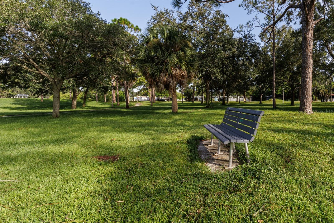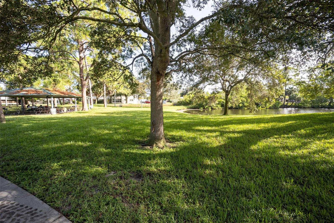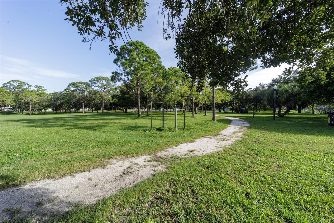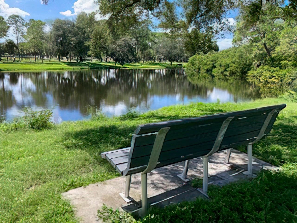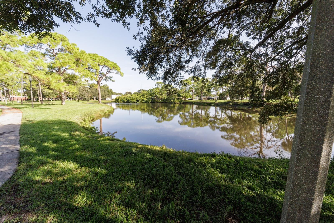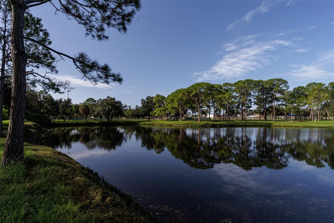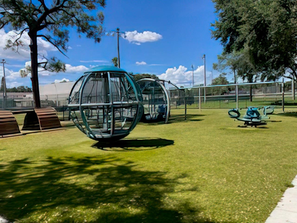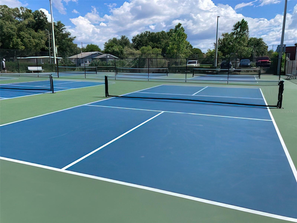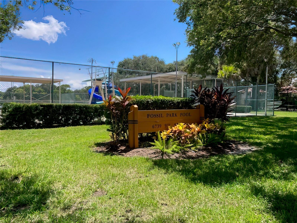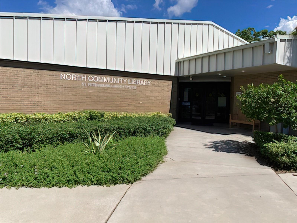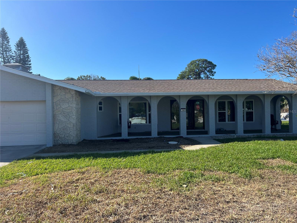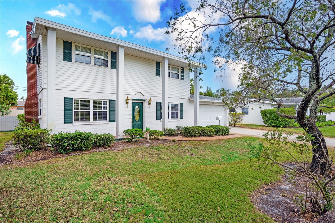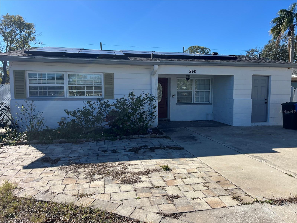6635 Stewart Avenue N, ST PETERSBURG, FL 33702
Property Photos
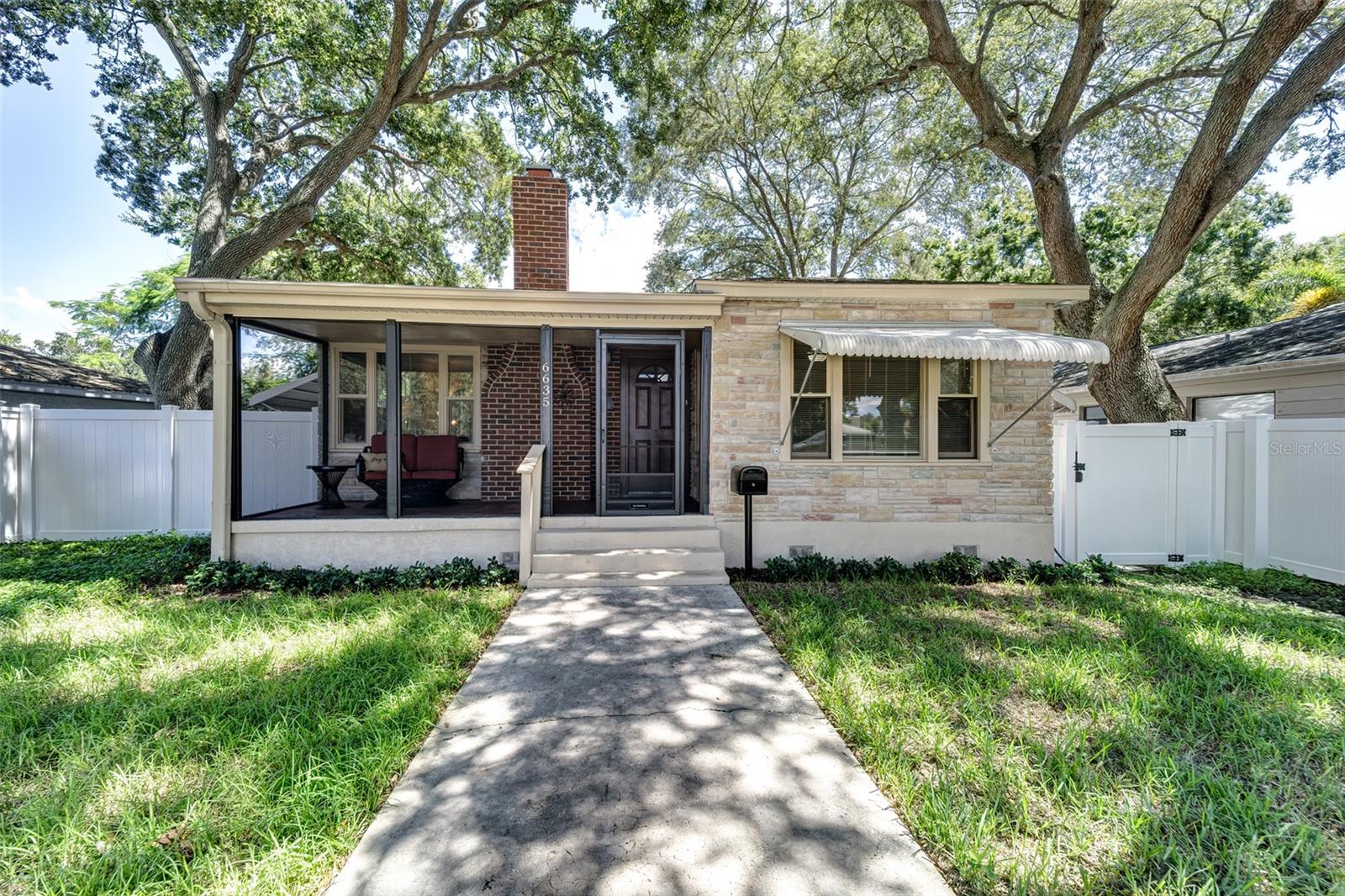
Would you like to sell your home before you purchase this one?
Priced at Only: $439,000
For more Information Call:
Address: 6635 Stewart Avenue N, ST PETERSBURG, FL 33702
Property Location and Similar Properties
- MLS#: W7868217 ( Residential )
- Street Address: 6635 Stewart Avenue N
- Viewed: 15
- Price: $439,000
- Price sqft: $235
- Waterfront: No
- Year Built: 1937
- Bldg sqft: 1866
- Bedrooms: 3
- Total Baths: 2
- Full Baths: 1
- 1/2 Baths: 1
- Garage / Parking Spaces: 1
- Days On Market: 127
- Additional Information
- Geolocation: 27.8327 / -82.6415
- County: PINELLAS
- City: ST PETERSBURG
- Zipcode: 33702
- Subdivision: North St Petersburg
- Elementary School: Lynch Elementary PN
- Middle School: Meadowlawn Middle PN
- High School: Northeast High PN
- Provided by: TROPIC SHORES REALTY LLC
- Contact: Debra Flannery, PA
- 352-684-7371

- DMCA Notice
-
DescriptionPRICE IMPROVEMENT! Nestled under magnificent grandfather oak trees, this gorgeous, updated home is set back from the street and offers a large semi circular driveway for ease of parking. You are greeted by a lovely screened front porch, and upon entry into the foyer, an open archway leads to the living room with a stunning stone wood burning fireplace and many beautifully crafted windows with large casings and tall baseboards along the floor adding to the character and architectural appeal of this home. The plaster walls and ceilings throughout are painted in a soft beige and cream neutral color palette. Artistic plaster medallions surround the ceiling fans in the living and dining rooms. The living room leads into the dining room through a larger, open archway creating a sense of flow between the two living spaces. The additional windows in the dining room make the home light and bright! The entire home has new luxury vinyl flooring throughout, and the fireplace and chimney have been totally rebuilt for safety! Upon entering the large kitchen, there are plenty of original wood cabinets, counter space, custom stone backsplash, as well as a breakfast bar area for morning coffee...This beauty features three large bedrooms (three way split plan), a full bath, and a half bath in the grand primary bedroom which has dual closets. The third bedroom is currently being used as an office and has a private rear entrance and a nice private back screened porch for relaxation. MUST SEE INSIDE!! There is also an oversized 1 1/2 car garage, rear facing. The back yard is fully vinyl fenced and has a large double gate with alley access to bring in your boat or RV as another entry point to the property. All awnings at windows can be easily removed if desired. Enjoy a short stroll to lovely Fossil Park featuring a lake, walking and fitness trails, playground, tennis and basketball courts, swimming pool, and library! The community center there offers an array of activities to choose from! The Gateway Area is known for its short drive to thriving downtown St. Pete with its abundance of restaurants, shopping, and Pier on the waterfront as well as its easy commute to all the bridges to Tampa, Clearwater, and the gorgeous beaches of Pinellas County with stunning sunsets! No flooding or storm damage!!
Payment Calculator
- Principal & Interest -
- Property Tax $
- Home Insurance $
- HOA Fees $
- Monthly -
Features
Building and Construction
- Covered Spaces: 0.00
- Exterior Features: Awning(s), Private Mailbox, Rain Gutters, Sidewalk
- Fencing: Vinyl
- Flooring: Vinyl
- Living Area: 1344.00
- Roof: Shingle
Land Information
- Lot Features: FloodZone, City Limits, Landscaped, Level, Near Public Transit, Sidewalk, Paved
School Information
- High School: Northeast High-PN
- Middle School: Meadowlawn Middle-PN
- School Elementary: Lynch Elementary-PN
Garage and Parking
- Garage Spaces: 1.00
- Parking Features: Alley Access, Garage Faces Rear, Guest, On Street
Eco-Communities
- Water Source: Public
Utilities
- Carport Spaces: 0.00
- Cooling: Central Air
- Heating: Electric, Heat Pump
- Sewer: Public Sewer
- Utilities: BB/HS Internet Available, Cable Connected, Electricity Connected, Public, Sewer Connected, Street Lights, Water Connected
Finance and Tax Information
- Home Owners Association Fee: 0.00
- Net Operating Income: 0.00
- Tax Year: 2023
Other Features
- Appliances: Dishwasher, Electric Water Heater, Range, Refrigerator
- Country: US
- Furnished: Unfurnished
- Interior Features: Built-in Features, Ceiling Fans(s), Eat-in Kitchen, Living Room/Dining Room Combo, Open Floorplan, Primary Bedroom Main Floor, Solid Wood Cabinets, Split Bedroom, Thermostat, Window Treatments
- Legal Description: NORTH ST PETERSBURG BLK 68, LOT 48
- Levels: One
- Area Major: 33702 - St Pete
- Occupant Type: Owner
- Parcel Number: 31-30-17-61146-068-0480
- Possession: Close of Escrow
- Style: Traditional
- Views: 15
Similar Properties
Nearby Subdivisions
75636
Fairview Estates
Haesekers Suwannee Gardens 2nd
Harbor Isle
Meadow Lawn 12th Add
Meadow Lawn 2nd Add
Meadow Lawn 2nd Add Rep
Meadow Lawn 9th Add
Meadow Lawn Pinellas Add
Meadow Lawn Rep
North St Petersburg
North St Petersburg Rep
Rio Vista
Rio Vista Sec 6
Riviera Bay Second Add
Shore Acres Bayou Grande
Sun Plaza Isles Sec 4
Sunlit Shores
Washington Terrace
Winston Park
Youmans Rep

- Dawn Morgan, AHWD,Broker,CIPS
- Mobile: 352.454.2363
- 352.454.2363
- dawnsellsocala@gmail.com


