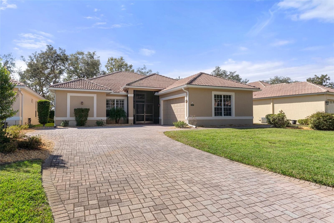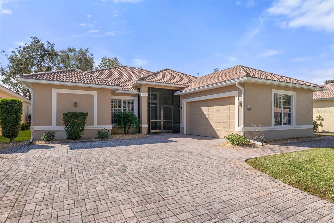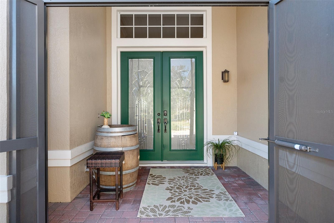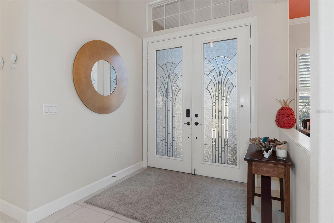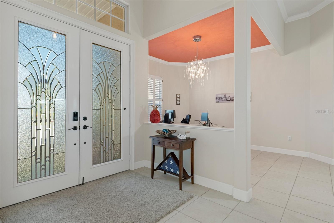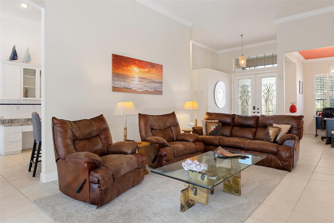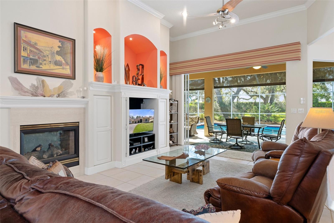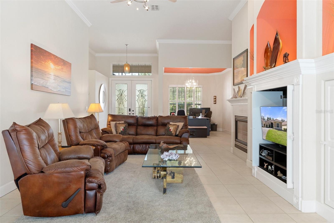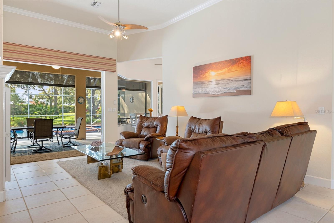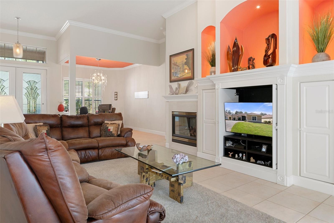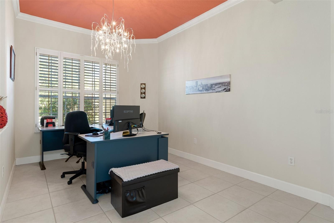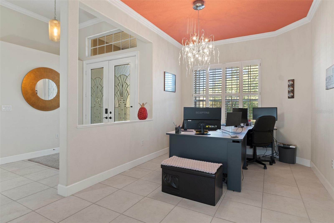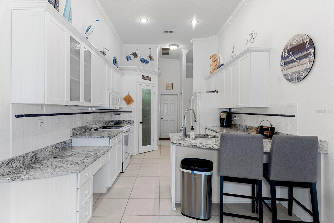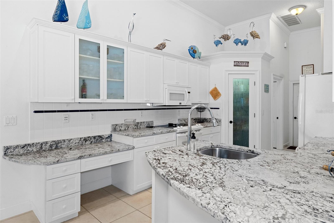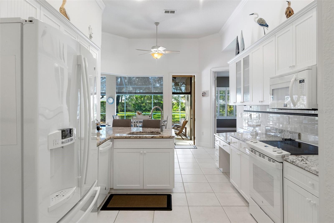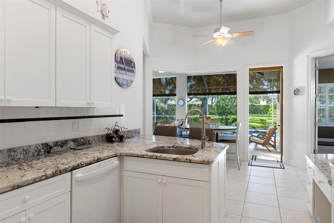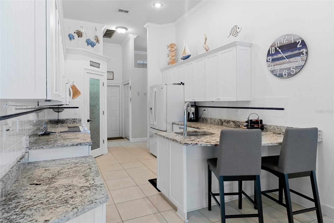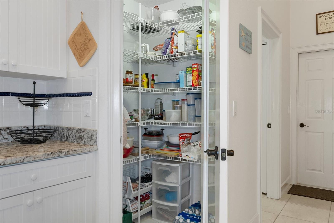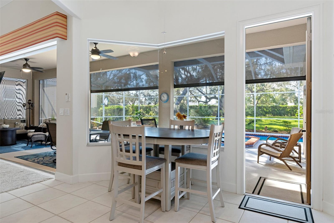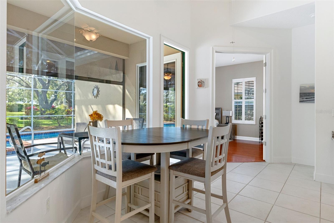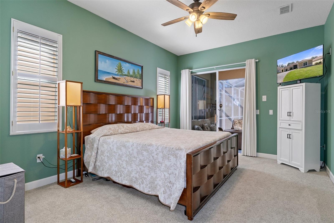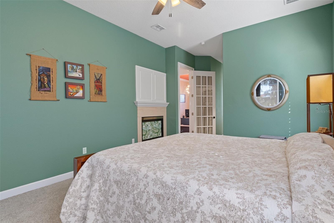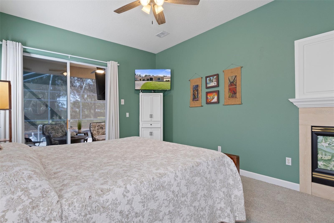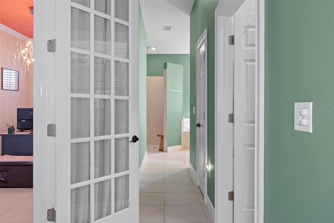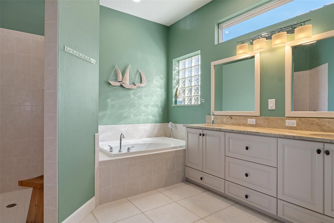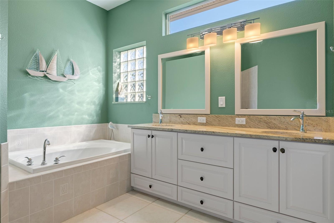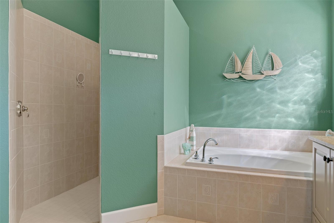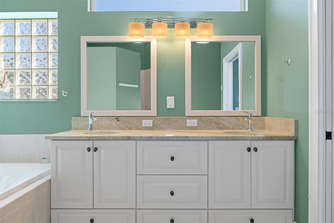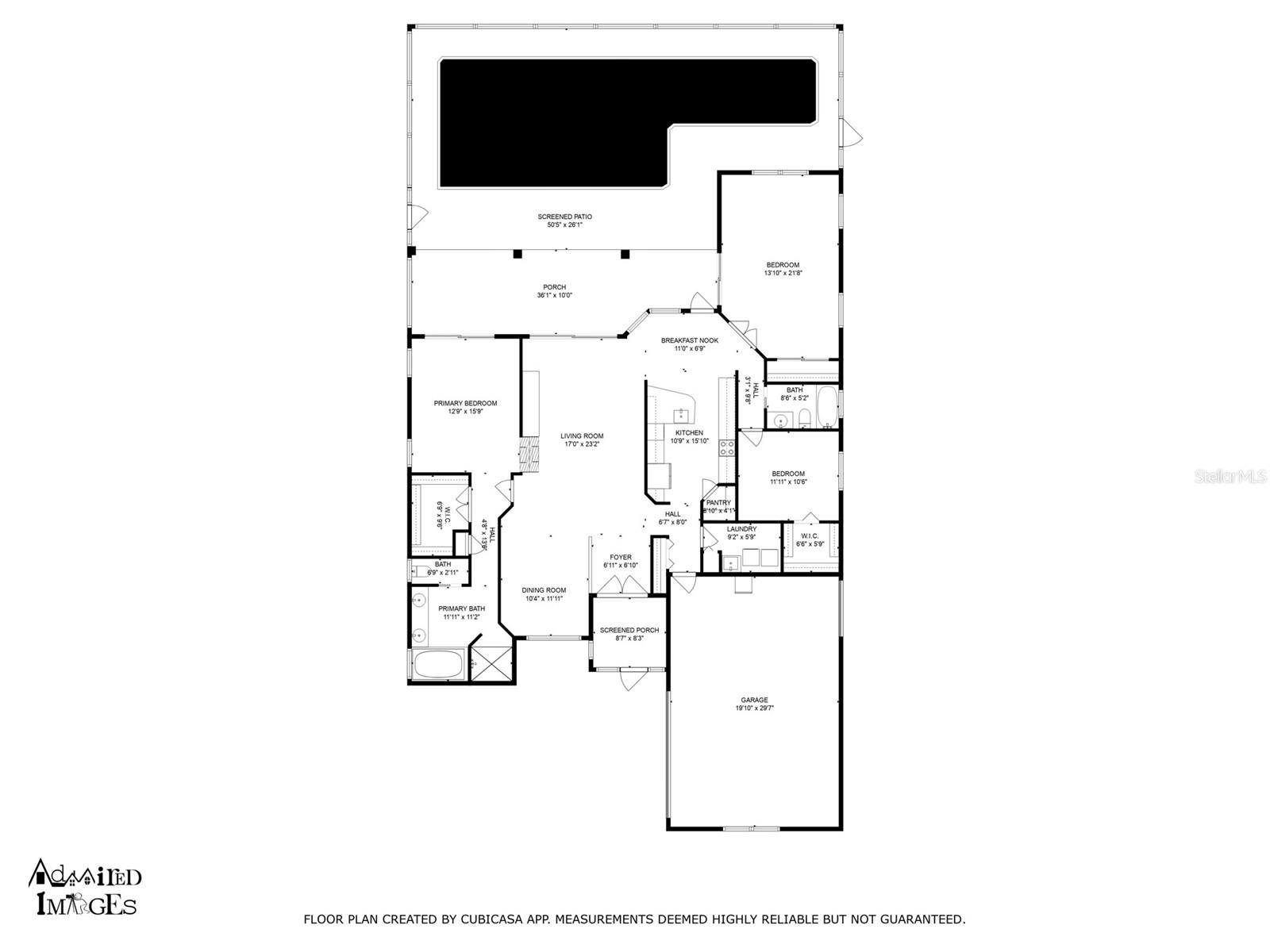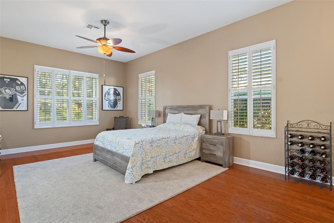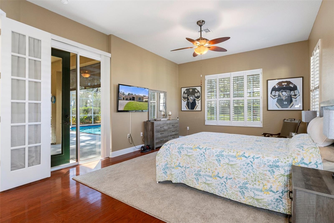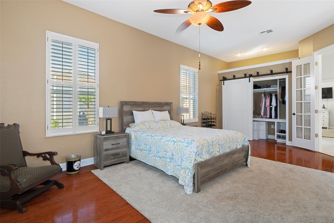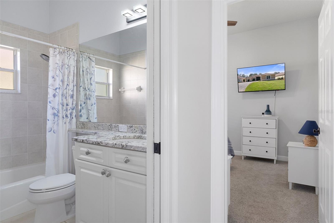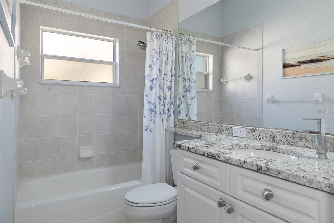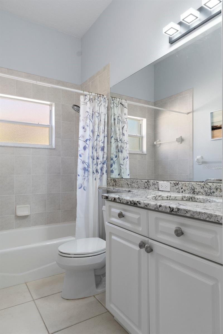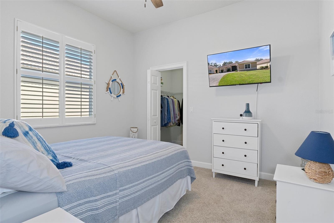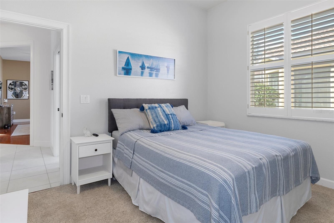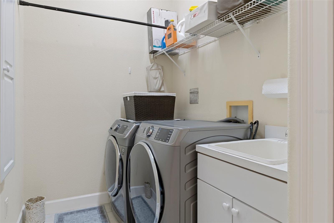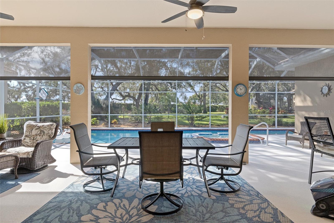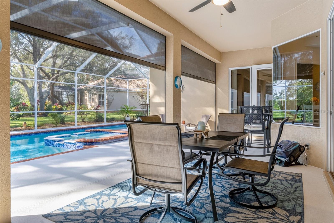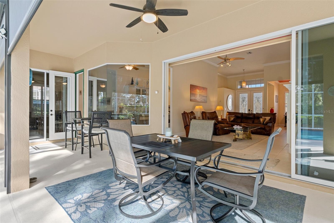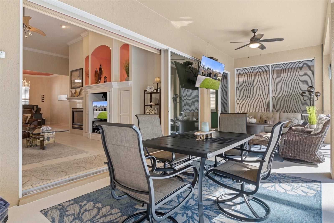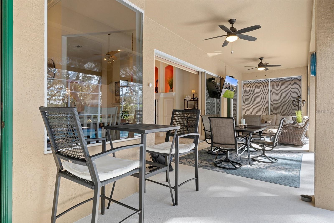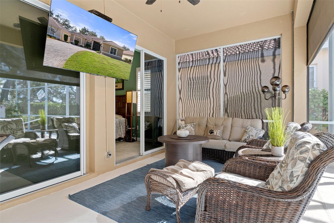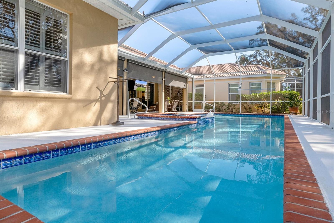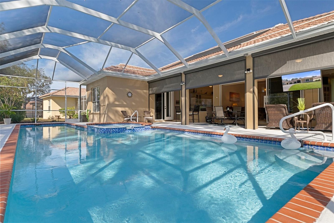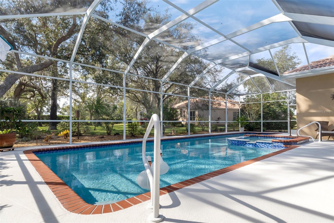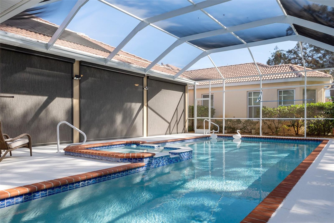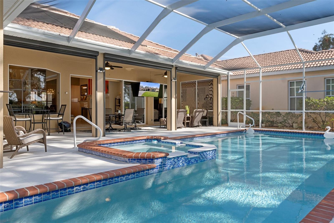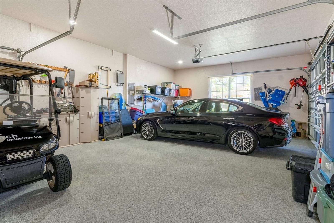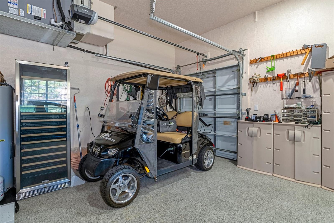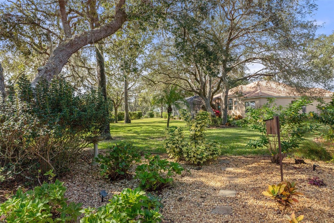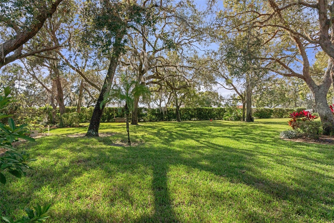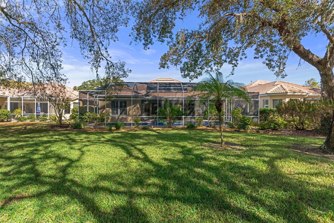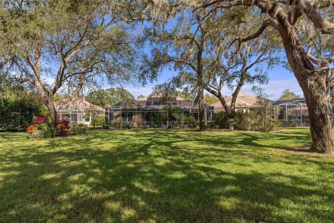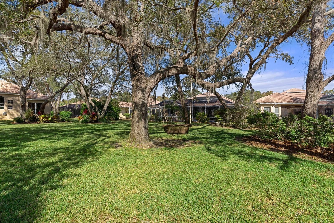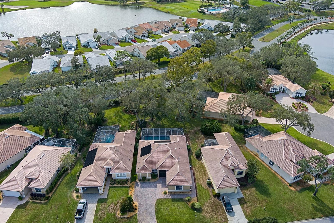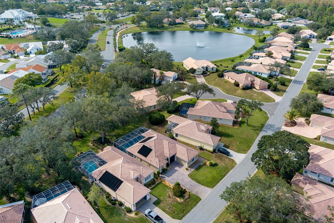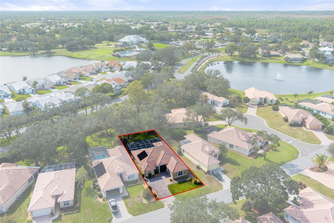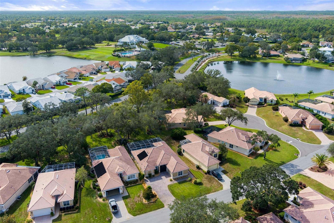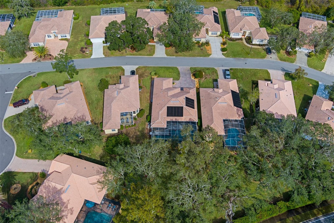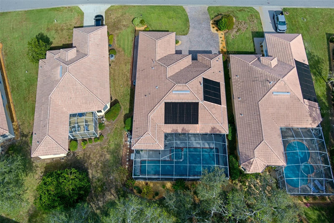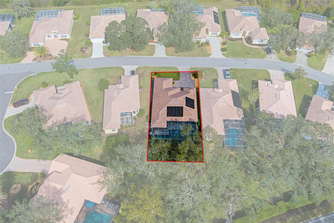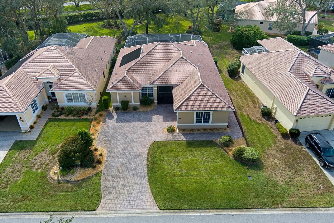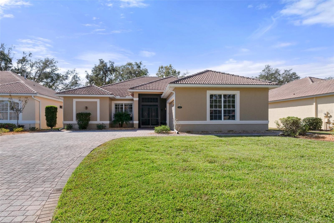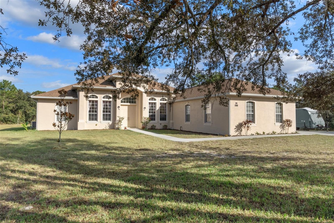9144 Alexandria Drive, WEEKI WACHEE, FL 34613
Property Photos
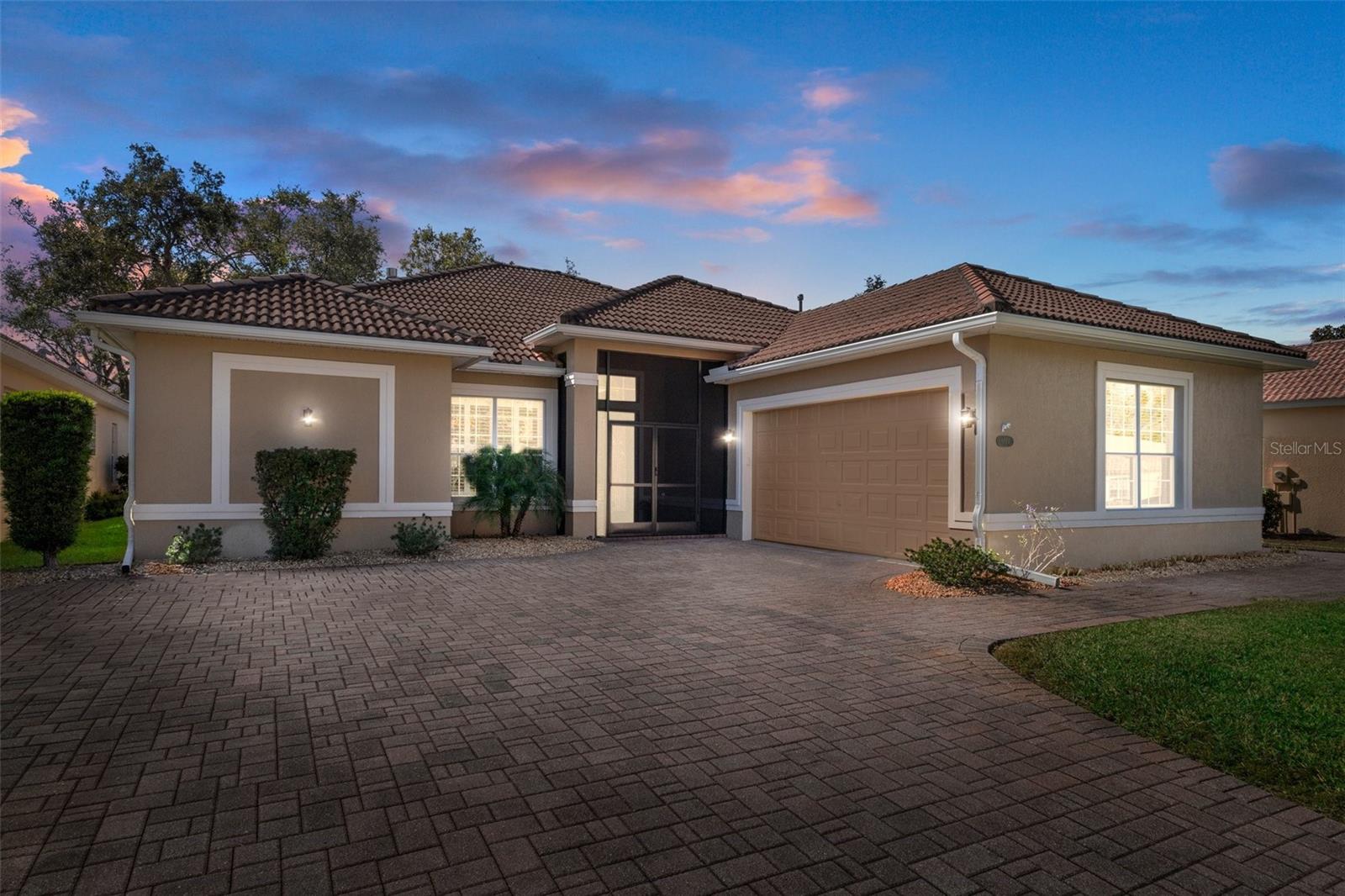
Would you like to sell your home before you purchase this one?
Priced at Only: $479,900
For more Information Call:
Address: 9144 Alexandria Drive, WEEKI WACHEE, FL 34613
Property Location and Similar Properties
- MLS#: W7870169 ( Residential )
- Street Address: 9144 Alexandria Drive
- Viewed: 2
- Price: $479,900
- Price sqft: $151
- Waterfront: No
- Year Built: 2001
- Bldg sqft: 3182
- Bedrooms: 3
- Total Baths: 2
- Full Baths: 2
- Garage / Parking Spaces: 2
- Days On Market: 50
- Additional Information
- Geolocation: 28.5716 / -82.572
- County: HERNANDO
- City: WEEKI WACHEE
- Zipcode: 34613
- Subdivision: Glen Lakes Ph 1
- Elementary School: Winding Waters K8
- Middle School: Winding Waters K 8
- High School: Weeki Wachee High School
- Provided by: HOMAN REALTY GROUP INC
- Contact: Roseann Latoria, PA
- 352-600-6150

- DMCA Notice
-
DescriptionWelcome to this stunning 3 bedroom 2 bathroom maintenance free villa with a spectacular lap pool in gated glen lakes community is everything you could want & more when it comes to florida living. From the neat landscaping to the paver lined driveway, to the tiled roof, there is curb appeal galore. Step through the double door entry to a split bedroom, open concept floor plan with elegant details, soaring high ceilings, crown molding, plantation shutters, & real hardwood flooring. The living room boasts exquisite built in storage. The kitchen with beautiful granite countertops & upgraded cabinets was completed in 2019. There's also a huge pantry with a glass front door, breakfast bar, & eating nook with a huge mitered glass window that overlooks the sparkling pool & beautiful back yard! The pool filter & heat pump were replaced in 2019, ac in 2021. If you are ready to live the florida life style , you have got to see this home in person!
Payment Calculator
- Principal & Interest -
- Property Tax $
- Home Insurance $
- HOA Fees $
- Monthly -
Features
Building and Construction
- Builder Name: ADDISON CUSTOM HOMES
- Covered Spaces: 0.00
- Exterior Features: Lighting, Sliding Doors
- Flooring: Carpet, Ceramic Tile, Wood
- Living Area: 2109.00
- Roof: Tile
School Information
- High School: Weeki Wachee High School
- Middle School: Winding Waters K-8
- School Elementary: Winding Waters K8
Garage and Parking
- Garage Spaces: 2.00
- Parking Features: Golf Cart Garage
Eco-Communities
- Pool Features: Heated, Lap
- Water Source: Public
Utilities
- Carport Spaces: 0.00
- Cooling: Central Air
- Heating: Central
- Pets Allowed: Yes
- Sewer: Public Sewer
- Utilities: BB/HS Internet Available, Cable Connected, Sewer Connected
Finance and Tax Information
- Home Owners Association Fee: 959.00
- Net Operating Income: 0.00
- Tax Year: 2023
Other Features
- Appliances: Dishwasher, Disposal, Dryer, Microwave, Range, Range Hood, Refrigerator, Washer
- Association Name: ERIN GILMORE
- Association Phone: 352-596-6351
- Country: US
- Interior Features: Built-in Features, Cathedral Ceiling(s), Ceiling Fans(s), Coffered Ceiling(s), Crown Molding, High Ceilings, L Dining, Open Floorplan, Solid Wood Cabinets, Split Bedroom, Stone Counters, Walk-In Closet(s), Window Treatments
- Legal Description: GLEN LAKES PH 1 UNIT 6B LOT 39 AND E 3 FT THEREOF OF LOT 38
- Levels: One
- Area Major: 34613 - Brooksville/Spring Hill/Weeki Wachee
- Occupant Type: Owner
- Parcel Number: R14-222-17-1849-0000-0390
- Zoning Code: PDP
Similar Properties
Nearby Subdivisions
Camp A Wyle Rv Resort
Chadbrook
Enclave Of Woodland Waters The
Glen Hills Village
Glen Lakes
Glen Lakes Ph 1
Glen Lakes Ph 1 Un 1
Glen Lakes Ph 1 Un 2a
Glen Lakes Ph 1 Un 2b
Glen Lakes Ph 1 Un 2d
Glen Lakes Ph 1 Un 3
Glen Lakes Ph 1 Un 4a
Glen Lakes Ph 1 Un 4d
Glen Lakes Ph 1 Un 4e
Glen Lakes Ph 1 Un 5b
Glen Lakes Ph 1 Un 6b
Glen Lakes Ph 1 Un 7a
Glen Lakes Ph 1 Un 7d
Glen Lakes Ph 1 Unit 2-c1
Glen Lakes Ph 2 Unit U
Glen Lakes Phase 1 Unit 4f
Greens At The Heather (02)
Heather (the)
Heather Ph V Rep
Heather Phase V Replat
Heather Phase Vi
Heather Sound
Heather The
Heather Walk
Hexam Heights Unit 2
Highland Lakes
N/a
Not On List
Royal Highlands
Royal Highlands Unit 1
Royal Highlands Unit 2
Royal Highlands Unit 4
Royal Highlands Unit 5
Royal Highlands Unit 6
Royal Highlands Unit 7
Royal Highlands Unit 9
Tooke Lake Retreats
Voss Oak Lake Est Un 1
Voss Oak Lake Estate
Weeki Wachee Hills Unit 1
Woodland Waters Ph 1
Woodland Waters Ph 4
Woodland Waters Ph 5
Woodland Waters Phase 1
Woodland Waters Phase 4
Woodland Waters Phase 5

- Dawn Morgan, AHWD,Broker,CIPS
- Mobile: 352.454.2363
- 352.454.2363
- dawnsellsocala@gmail.com


