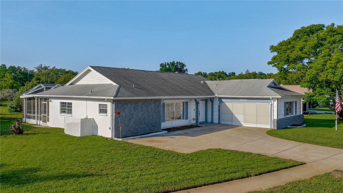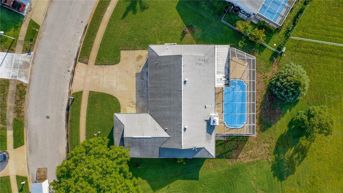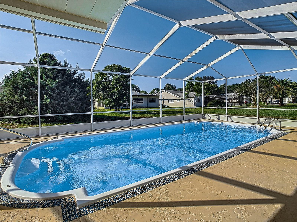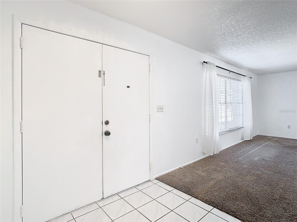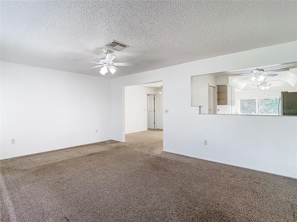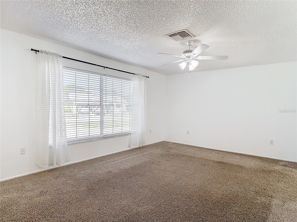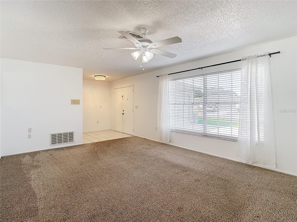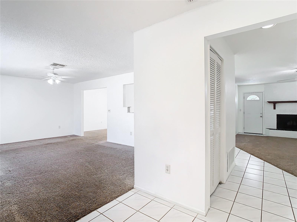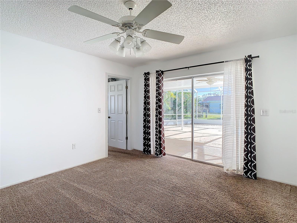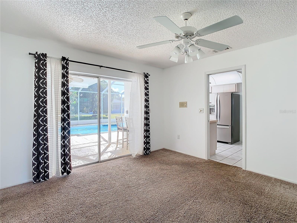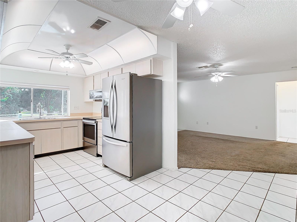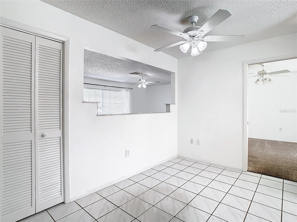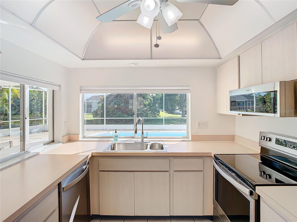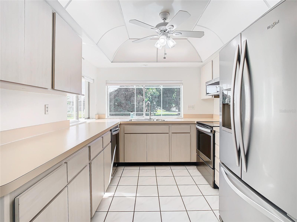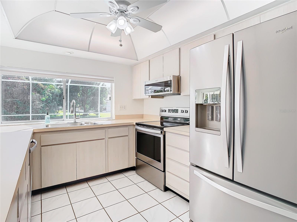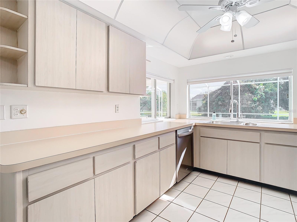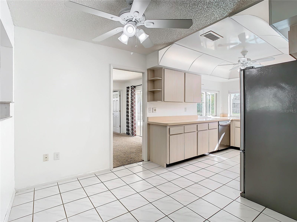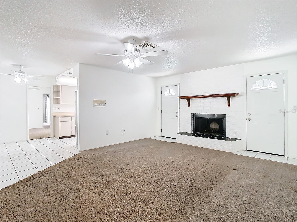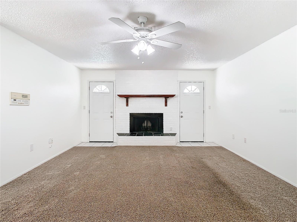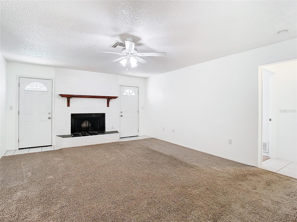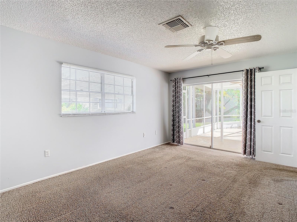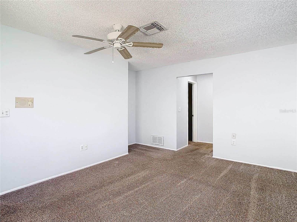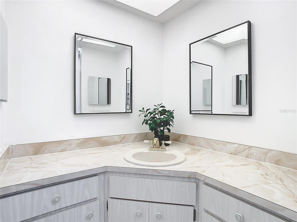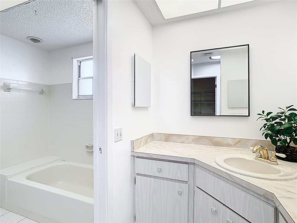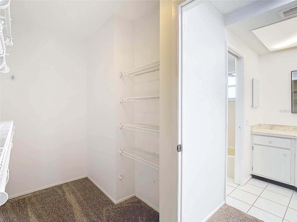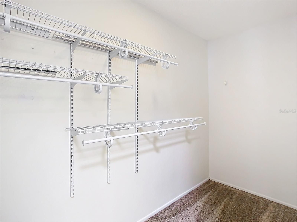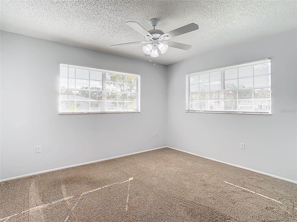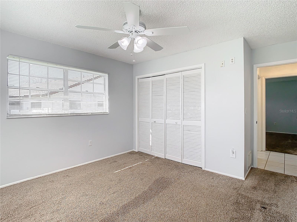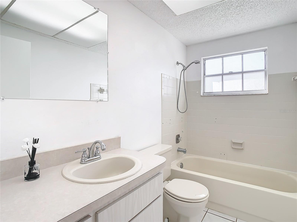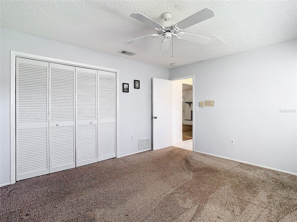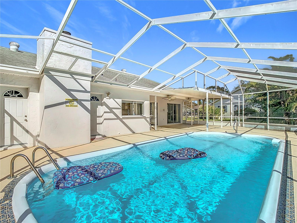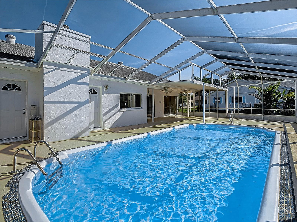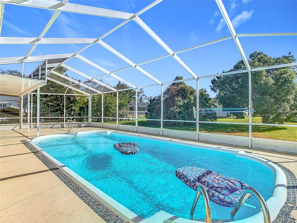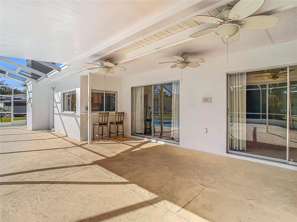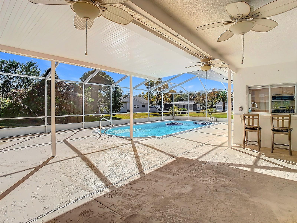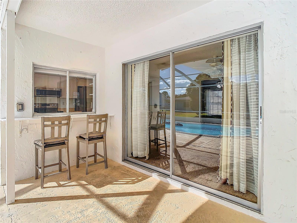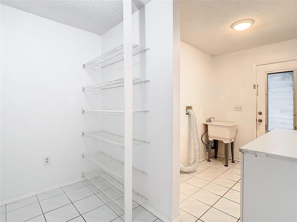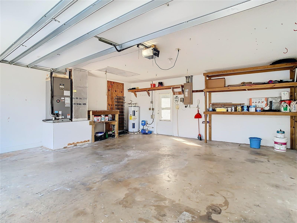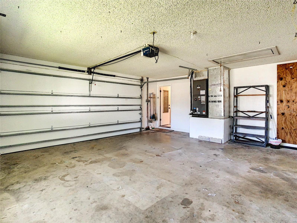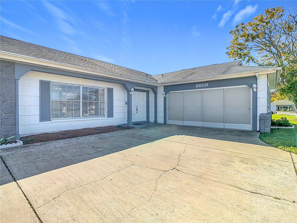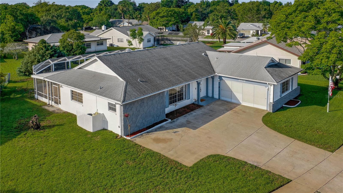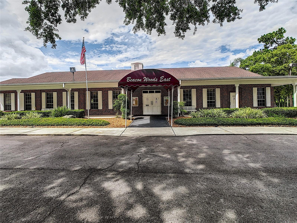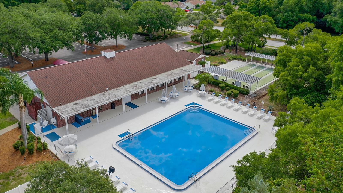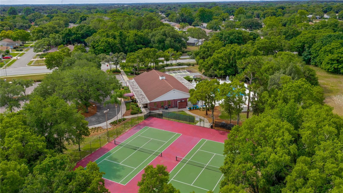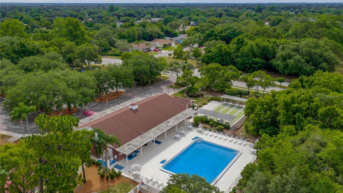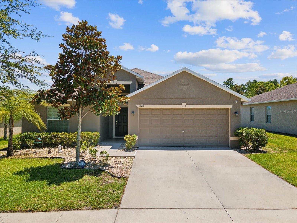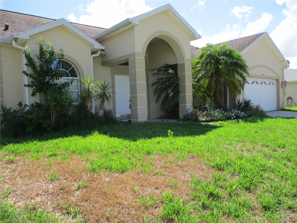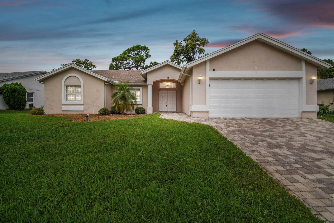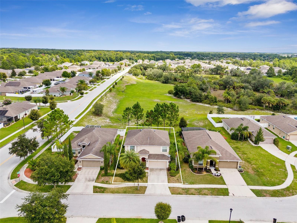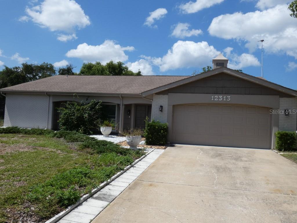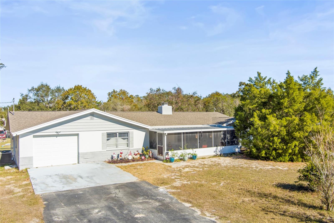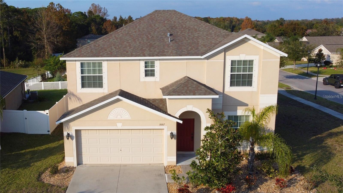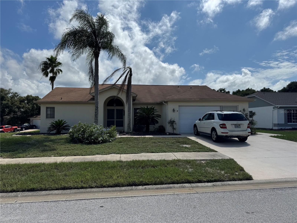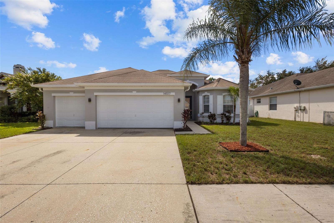8608 Stonehedge Way, HUDSON, FL 34667
Property Photos
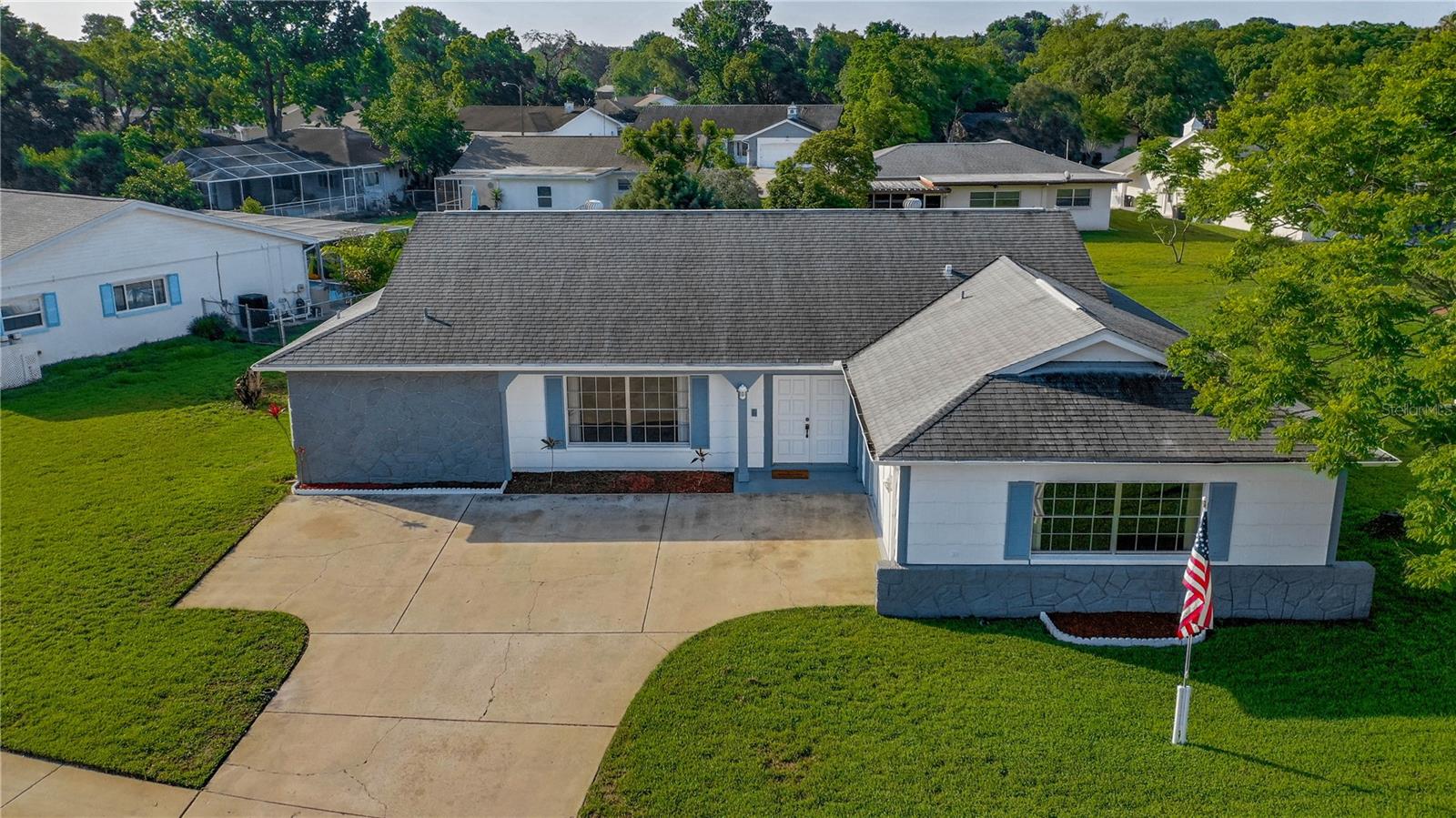
Would you like to sell your home before you purchase this one?
Priced at Only: $342,500
For more Information Call:
Address: 8608 Stonehedge Way, HUDSON, FL 34667
Property Location and Similar Properties
- MLS#: W7870630 ( Residential )
- Street Address: 8608 Stonehedge Way
- Viewed: 33
- Price: $342,500
- Price sqft: $141
- Waterfront: No
- Year Built: 1980
- Bldg sqft: 2434
- Bedrooms: 3
- Total Baths: 2
- Full Baths: 2
- Garage / Parking Spaces: 2
- Days On Market: 29
- Additional Information
- Geolocation: 28.3468 / -82.6724
- County: PASCO
- City: HUDSON
- Zipcode: 34667
- Subdivision: Beacon Woods East Clayton Vill
- Provided by: DALTON WADE INC
- Contact: Cynthia Bondell
- 888-668-8283

- DMCA Notice
-
DescriptionLOW HOA FEES AND NO FLOOD ZONE!!! This spacious 3 bed/2 bath/2 car garage POOL HOME is absolutely spotless and move in ready. Just one look, and you'll see why this is the most sought after model in the established neighborhood of Beacon Woods East. The open, split bedroom floor plan flows very nicely, with the family room, living room and dining room all visible from the large eat in kitchen with stainless steel appliances. You'll absolutely love the view of the crystal clear pool from the panoramic kitchen windows. Sliding glass doors from the dining room and master bedroom also give access to the large lanai and pool. The Primary Bedroom has an en suite bathroom and a large walk in closet and the family room has a nice wood burning fireplace. A very large Utility and Laundry Room offers plenty of shelves and cabinets for your extra storage. In addition to the Two Car Garage with Privacy Screen, the long driveway and extra parking pads will accommodate multiple vehicles. Nature lovers will enjoy nice walks and bike rides on the ample sidewalks through out the neighborhood of Beacon Woods East which is a designated Bird Sanctuary, abundant with floral and fauna. Be sure to visit the Club House, which provides a huge community pool, tennis courts, park and picnic area with pleasant walking trails. Grab a newsletter and check out the scheduled activities. This home has so much to offer and is conveniently located. Hospitals, Health Care Centers, Doctors, Schools, Academies and Day Care are near by and Shopping Centers, Restaurants and Pubs, Water Parks, Nature Parks and Kayaking Adventures are all just moments away. Theaters, Libraries, Grocery Markets, Beautiful Beaches, Golf Courses, Fitness Clubs. ...are also close. The easily accessible Suncoast Hwy makes trips to the Tampa Airport and the Greater Tampa Bay Area with Award Winning Beaches a breeze.
Payment Calculator
- Principal & Interest -
- Property Tax $
- Home Insurance $
- HOA Fees $
- Monthly -
Features
Building and Construction
- Covered Spaces: 0.00
- Exterior Features: Irrigation System, Private Mailbox, Sidewalk, Sliding Doors, Sprinkler Metered
- Flooring: Carpet, Ceramic Tile
- Living Area: 1950.00
- Roof: Shingle
Property Information
- Property Condition: Completed
Land Information
- Lot Features: City Limits, Sidewalk
Garage and Parking
- Garage Spaces: 2.00
- Open Parking Spaces: 0.00
Eco-Communities
- Pool Features: Fiberglass, In Ground, Screen Enclosure
- Water Source: None
Utilities
- Carport Spaces: 0.00
- Cooling: Central Air
- Heating: Central, Electric
- Pets Allowed: Yes
- Sewer: Public Sewer
- Utilities: Electricity Connected, Sewer Connected, Sprinkler Meter, Sprinkler Well, Street Lights, Water Connected
Amenities
- Association Amenities: Clubhouse, Fence Restrictions, Park, Playground, Pool, Tennis Court(s)
Finance and Tax Information
- Home Owners Association Fee Includes: Pool, Maintenance Grounds, Management
- Home Owners Association Fee: 92.00
- Insurance Expense: 0.00
- Net Operating Income: 0.00
- Other Expense: 0.00
- Tax Year: 2023
Other Features
- Appliances: Dishwasher
- Association Name: Karen Stith
- Association Phone: 727-863-5447
- Country: US
- Interior Features: Ceiling Fans(s), Kitchen/Family Room Combo, Living Room/Dining Room Combo, Primary Bedroom Main Floor, Split Bedroom, Walk-In Closet(s), Window Treatments
- Legal Description: BEACON WOODS EAST CLAYTON VILLAGE PHASE 2 PB 17 PGS 95-99 LOT 308
- Levels: One
- Area Major: 34667 - Hudson/Bayonet Point/Port Richey
- Occupant Type: Vacant
- Parcel Number: 35-24-16-093A-00000-3080
- Possession: Close of Escrow
- Views: 33
- Zoning Code: R4
Similar Properties
Nearby Subdivisions
Aripeka
Arlington Woods Ph 01a
Arlington Woods Ph 01b
Autumn Oaks
Barrington Woods
Barrington Woods Ph 02
Beacon Woods East Clayton Vill
Beacon Woods East Sandpiper
Beacon Woods East Villages
Beacon Woods Fairview Village
Beacon Woods Greenwood Village
Beacon Woods Pinewood Village
Beacon Woods Smokehouse
Beacon Woods Village
Beacon Woods Village 11b Add 2
Beacon Woods Village 6
Beacon Woods Village Golf Club
Bella Terra
Berkley Village
Berkley Woods
Bolton Heights West
Briar Oaks Village 01
Briar Oaks Village 1
Briar Oaks Village 1 Pb 62 Pg
Briar Oaks Village 2
Briarwoods
Cape Cay
Clayton Village Ph 01
Country Club Est Unit 1
Country Club Estates
Driftwood Isles
Fairway Oaks
Garden Terrace Acres
Golf Mediterranean Villas
Goodings Add
Gulf Coast Acres
Gulf Coast Acres Add
Gulf Coast Acres Sub
Gulf Shores 1st Add
Gulf Side Acres
Gulf Side Estates
Heritage Pines Village 02 Rep
Heritage Pines Village 04
Heritage Pines Village 05
Heritage Pines Village 06
Heritage Pines Village 10
Heritage Pines Village 11 20d
Heritage Pines Village 12
Heritage Pines Village 13
Heritage Pines Village 14
Heritage Pines Village 19
Heritage Pines Village 20
Heritage Pines Village 21 25
Heritage Pines Village 29
Heritage Pines Village 30
Heritage Pines Village 31
Highland Estates
Highland Hills
Highland Ridge
Highlands Ph 01
Highlands Ph 2
Hudson Beach Estates
Hudson Grove Estates
Iuka
Lakeside Woodlands
Leisure Beach
Long Lake Ests
Millwood Village
Not Applicable
Not In Hernando
Not On List
Pleasure Isles
Pleasure Isles 1st Add
Pleasure Isles 3rd Add
Preserve At Sea Pines
Rainbow Oaks
Ravenswood Village
Riviera Estates Rep
Rolling Oaks Estates
Sea Pines
Sea Pines Sub
Sea Ranch On Gulf
Sea Ranch On The Gulf
Summer Chase
Sunset Island
The Estates
The Preserve At Sea Pines
Vista Del Mar
Viva Villas
Viva Villas 1st Add
Waterway Shores
Windsor Mill
Woodbine Village In Beacon Woo
Woodward Village

- Dawn Morgan, AHWD,Broker,CIPS
- Mobile: 352.454.2363
- 352.454.2363
- dawnsellsocala@gmail.com


