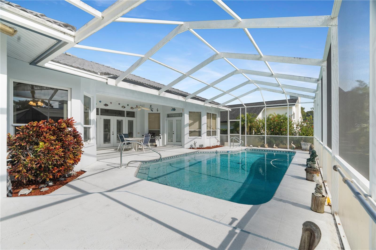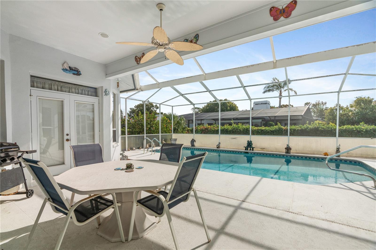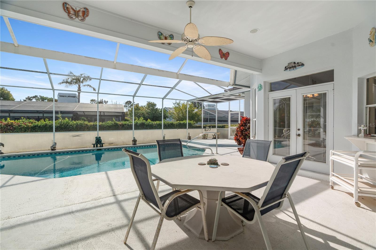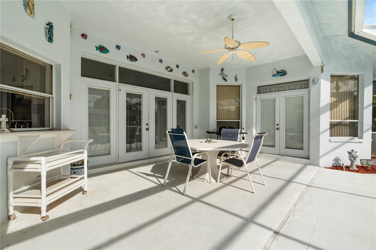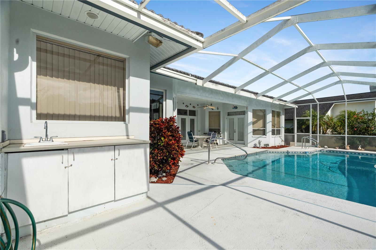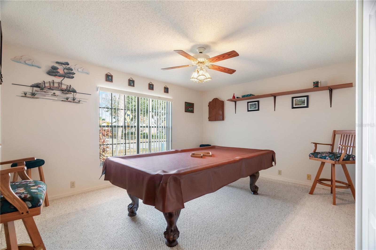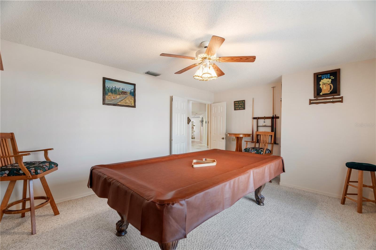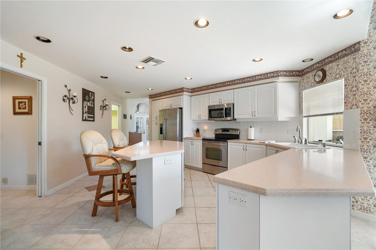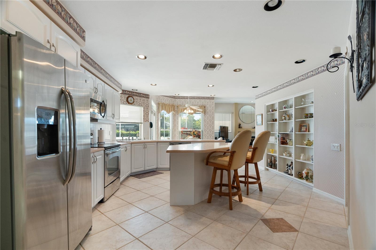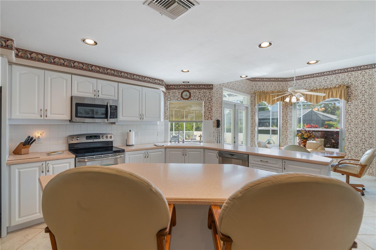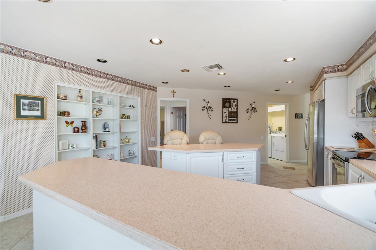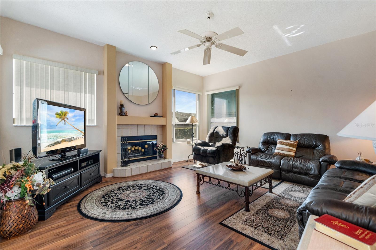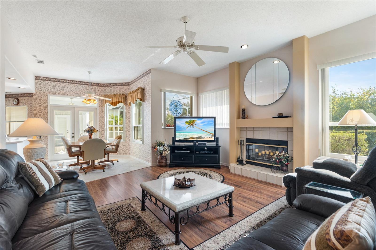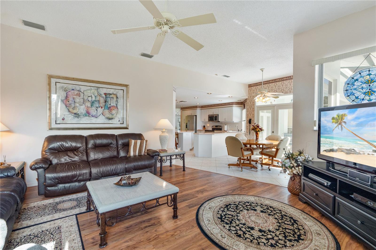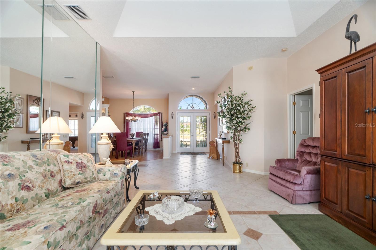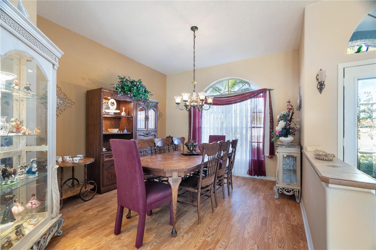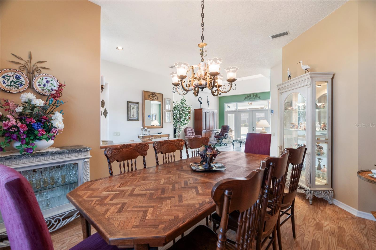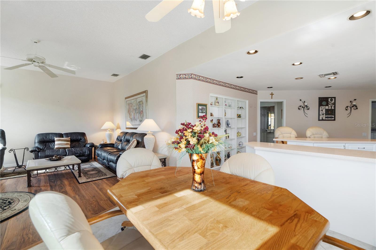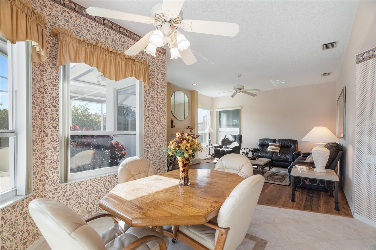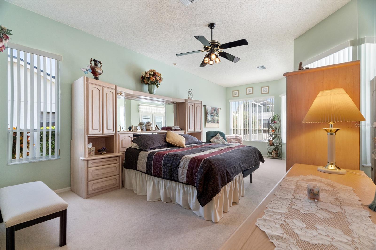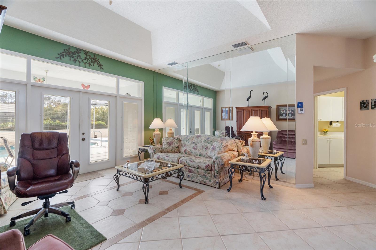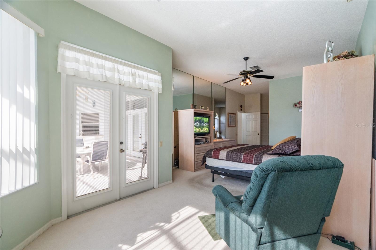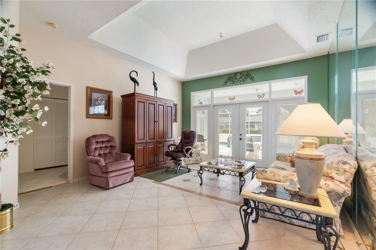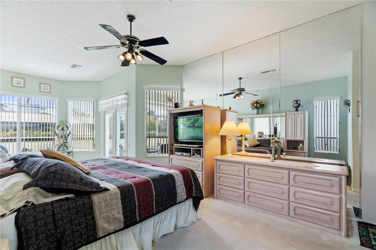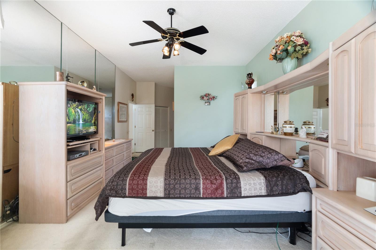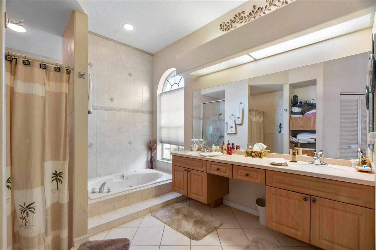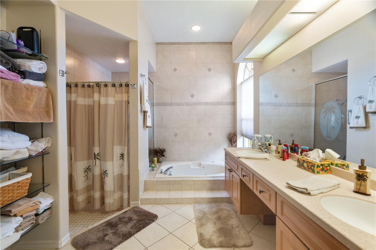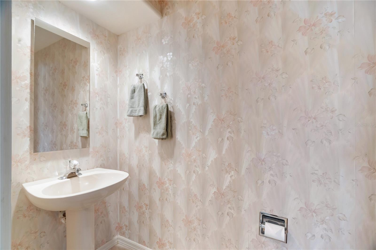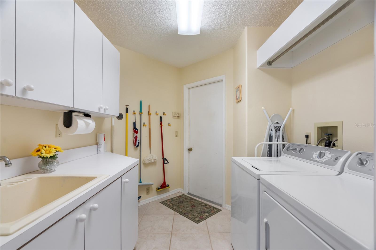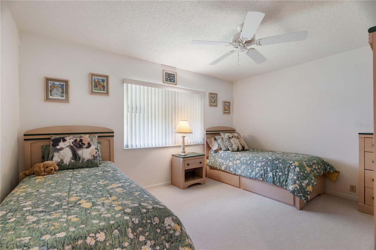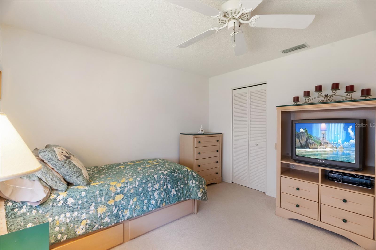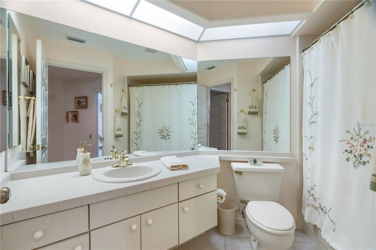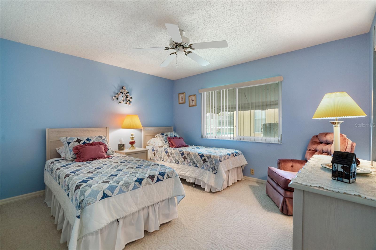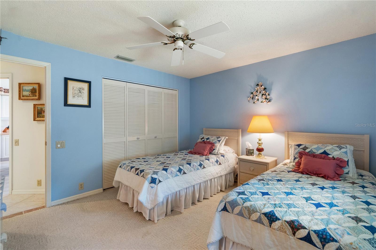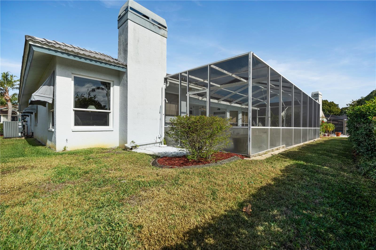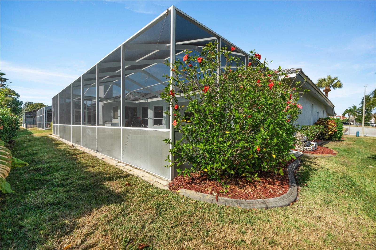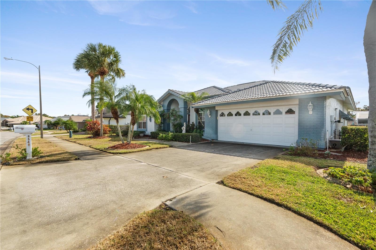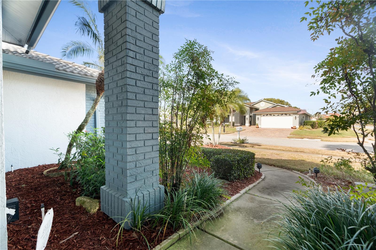8540 Caitlin Court, HUDSON, FL 34667
Property Photos
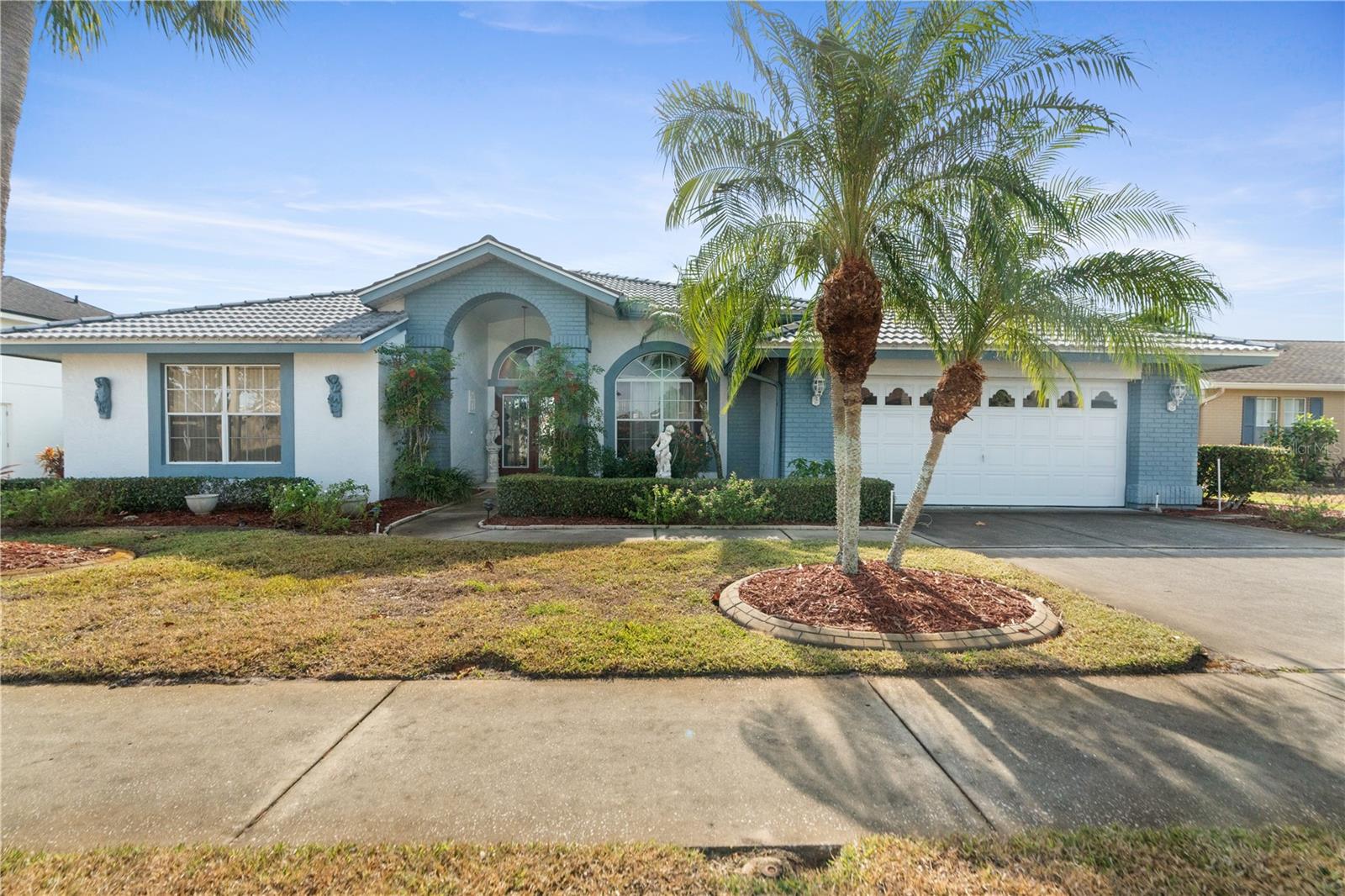
Would you like to sell your home before you purchase this one?
Priced at Only: $439,900
For more Information Call:
Address: 8540 Caitlin Court, HUDSON, FL 34667
Property Location and Similar Properties
- MLS#: W7870952 ( Residential )
- Street Address: 8540 Caitlin Court
- Viewed: 19
- Price: $439,900
- Price sqft: $128
- Waterfront: No
- Year Built: 1990
- Bldg sqft: 3437
- Bedrooms: 3
- Total Baths: 3
- Full Baths: 2
- 1/2 Baths: 1
- Garage / Parking Spaces: 2
- Days On Market: 9
- Additional Information
- Geolocation: 28.3543 / -82.6732
- County: PASCO
- City: HUDSON
- Zipcode: 34667
- Subdivision: Berkley Woods
- Elementary School: Hudson Primary Academy (K 3)
- Middle School: Hudson Middle PO
- High School: Fivay High PO
- Provided by: RE/MAX SUNSET REALTY
- Contact: Louis Petruzzelli PA
- 727-863-2402

- DMCA Notice
-
DescriptionWow!!! This exquisite custom built charles rutenberg 3 bedroom (easily 4), 3 bathrooms plus game room/den/office home is a must see!!!! Shows like a model!!! No cdd fees! No flood required! Low hoa! Home is tucked away on a very quiet, dead end street and most desirable neighborhood of beacon woods with 2,665 sq. Ft. Of living space and 3,437 sq. Ft total. Home features: a spacious chef's delight open kitchen with large center island with seating, gorgeous built in shelving (adds character, depth, and dcor for display for guests to enjoy), corian countertops, full stainless steel appliances, large eat in kitchen area, trey ceilings, beautiful fireplace, vaulted ceilings throughout for that open and spacious living space, lots of beautiful french doors throughout, inside laundry room with cabinets and sink, split bedroom plan, master bathroom with sunken tub and huge shower stall, bonus room, gorgeous flooring throughout, walk in closets, pocket doors, large dining room area, insinkerator underneath sink for instant hot water, water softener, recessed lighting, central vacuum, decorative landscape curbing, pull down attic steps, pass through kitchen window, huge 8 ft deep pool, outdoor kitchen and shower and so much more! It is an easy commute to sun coast/veterans highway, and close to world famous beaches, golf courses, restaurants, hospitals, busch gardens, culture and sport events in tampa and st. Petersburg area, the tampa airport and tarpon springs sponge docks. Come enjoy floridas lifestyle at its best!!!
Payment Calculator
- Principal & Interest -
- Property Tax $
- Home Insurance $
- HOA Fees $
- Monthly -
Features
Building and Construction
- Covered Spaces: 0.00
- Exterior Features: French Doors, Irrigation System, Outdoor Kitchen, Sidewalk, Sprinkler Metered
- Flooring: Laminate, Other, Tile
- Living Area: 2665.00
- Roof: Tile
Land Information
- Lot Features: Sidewalk, Street Dead-End, Paved
School Information
- High School: Fivay High-PO
- Middle School: Hudson Middle-PO
- School Elementary: Hudson Primary Academy (K-3)
Garage and Parking
- Garage Spaces: 2.00
Eco-Communities
- Pool Features: Gunite, In Ground, Screen Enclosure
- Water Source: Public
Utilities
- Carport Spaces: 0.00
- Cooling: Central Air
- Heating: Central
- Pets Allowed: Yes
- Sewer: Public Sewer
- Utilities: Cable Connected, Electricity Available, Fire Hydrant, Sewer Connected, Sprinkler Meter, Street Lights, Water Connected
Amenities
- Association Amenities: Pool
Finance and Tax Information
- Home Owners Association Fee Includes: Pool
- Home Owners Association Fee: 300.00
- Net Operating Income: 0.00
- Tax Year: 2023
Other Features
- Appliances: Dishwasher, Electric Water Heater, Microwave, Range, Refrigerator, Water Softener
- Association Name: Beacon woods east management
- Association Phone: 727-863-5447
- Country: US
- Interior Features: Ceiling Fans(s), Central Vaccum, Eat-in Kitchen, High Ceilings, Open Floorplan, Split Bedroom, Tray Ceiling(s), Vaulted Ceiling(s), Walk-In Closet(s)
- Legal Description: BERKLEY WOODS PB 26 PGS 52-56 LOT 67 OR 4374 PGS 1772-1773
- Levels: One
- Area Major: 34667 - Hudson/Bayonet Point/Port Richey
- Occupant Type: Owner
- Parcel Number: 16-24-35-010.0-000.00-067.0
- Views: 19
- Zoning Code: MPUD
Similar Properties
Nearby Subdivisions
Aripeka
Arlington Woods Ph 01a
Arlington Woods Ph 01b
Autumn Oaks
Barrington Woods
Barrington Woods Ph 02
Beacon Woods East Clayton Vill
Beacon Woods East Sandpiper
Beacon Woods East Villages
Beacon Woods Fairview Village
Beacon Woods Greenwood Village
Beacon Woods Pinewood Village
Beacon Woods Smokehouse
Beacon Woods Village
Beacon Woods Village 11b Add 2
Beacon Woods Village 6
Beacon Woods Village Golf Club
Bella Terra
Berkley Village
Berkley Woods
Bolton Heights West
Briar Oaks Village 01
Briar Oaks Village 1
Briar Oaks Village 1 Pb 62 Pg
Briar Oaks Village 2
Briarwoods
Cape Cay
Clayton Village Ph 01
Country Club Est Unit 1
Country Club Estates
Driftwood Isles
Fairway Oaks
Garden Terrace Acres
Golf Mediterranean Villas
Goodings Add
Gulf Coast Acres
Gulf Coast Acres Add
Gulf Coast Acres Sub
Gulf Shores 1st Add
Gulf Side Acres
Gulf Side Estates
Heritage Pines Village 02 Rep
Heritage Pines Village 04
Heritage Pines Village 05
Heritage Pines Village 06
Heritage Pines Village 10
Heritage Pines Village 11 20d
Heritage Pines Village 12
Heritage Pines Village 13
Heritage Pines Village 14
Heritage Pines Village 19
Heritage Pines Village 20
Heritage Pines Village 21 25
Heritage Pines Village 29
Heritage Pines Village 30
Heritage Pines Village 31
Highland Estates
Highland Hills
Highland Ridge
Highlands Ph 01
Highlands Ph 2
Hudson Beach Estates
Hudson Grove Estates
Iuka
Lakeside Woodlands
Leisure Beach
Long Lake Ests
Millwood Village
Not Applicable
Not In Hernando
Not On List
Pleasure Isles
Pleasure Isles 1st Add
Pleasure Isles 3rd Add
Preserve At Sea Pines
Rainbow Oaks
Ravenswood Village
Riviera Estates Rep
Rolling Oaks Estates
Sea Pines
Sea Pines Sub
Sea Ranch On Gulf
Sea Ranch On The Gulf
Summer Chase
Sunset Island
The Estates
The Preserve At Sea Pines
Vista Del Mar
Viva Villas
Viva Villas 1st Add
Waterway Shores
Windsor Mill
Woodbine Village In Beacon Woo
Woodward Village

- Dawn Morgan, AHWD,Broker,CIPS
- Mobile: 352.454.2363
- 352.454.2363
- dawnsellsocala@gmail.com


