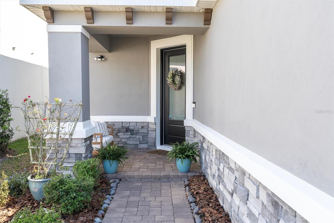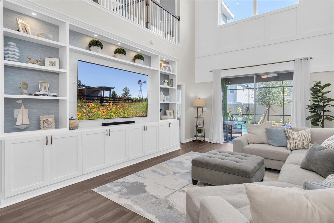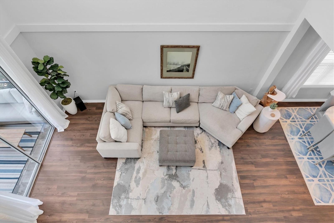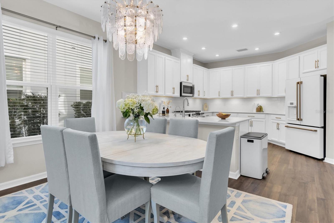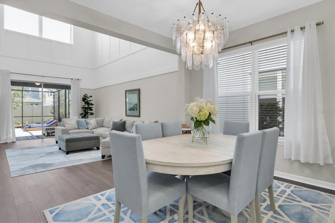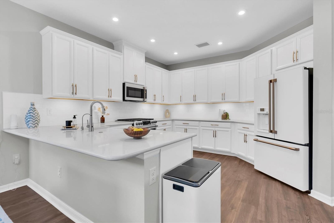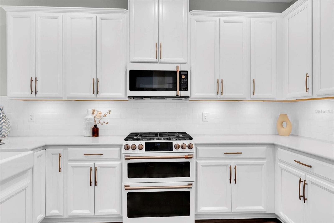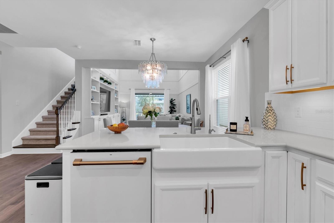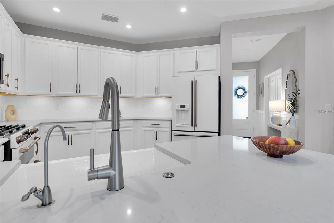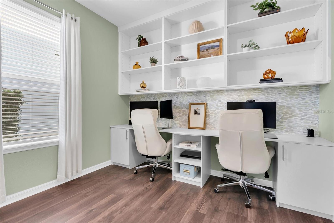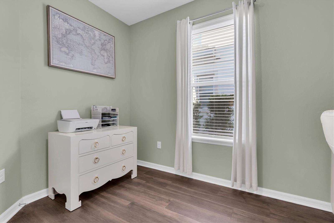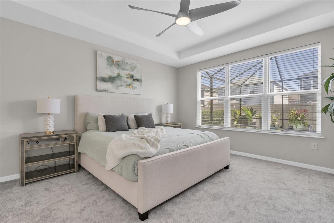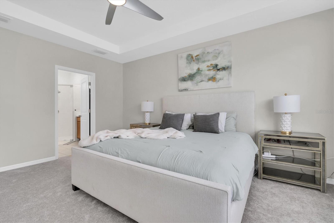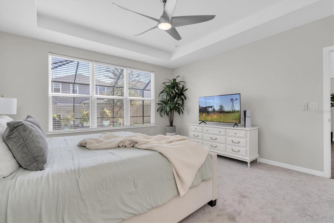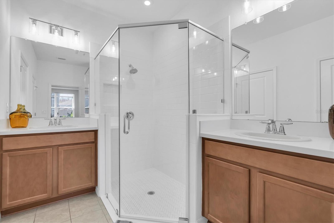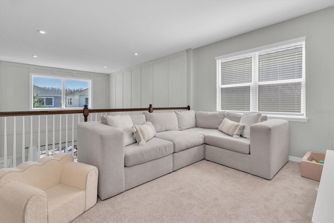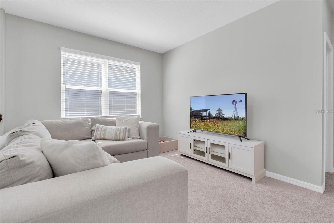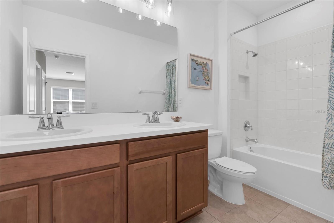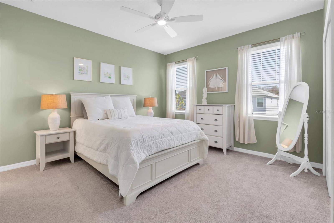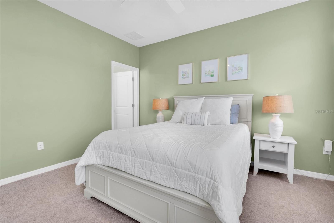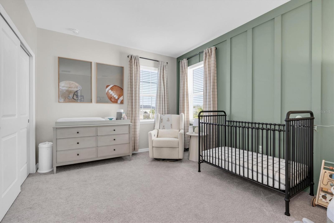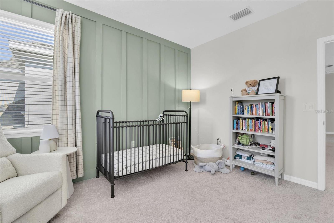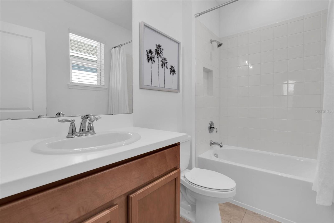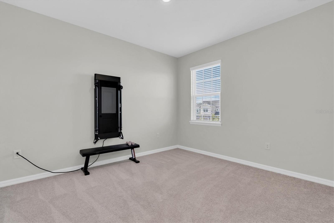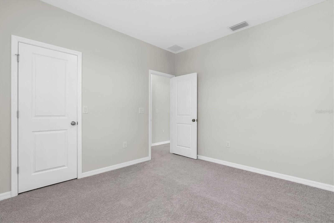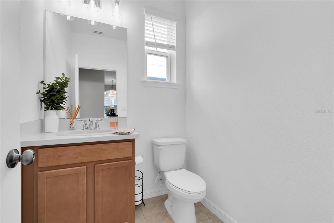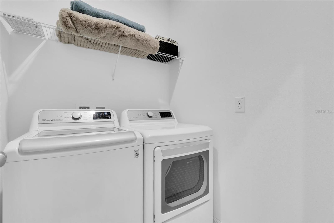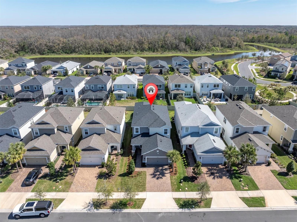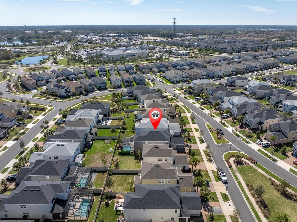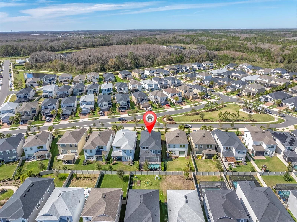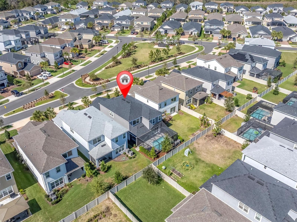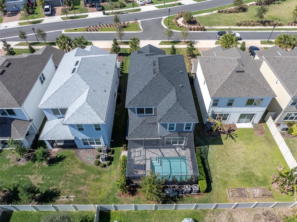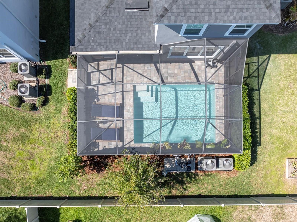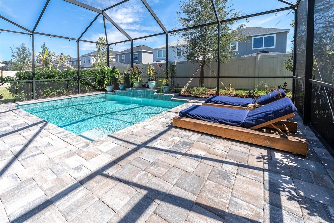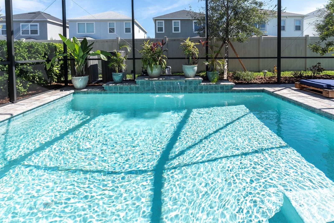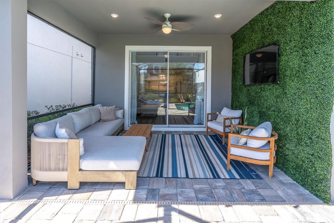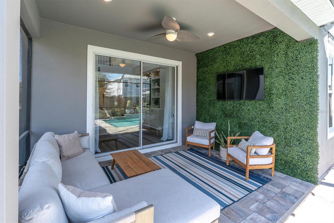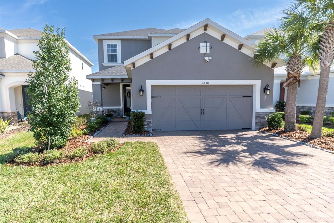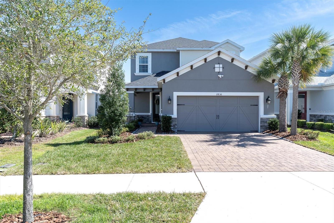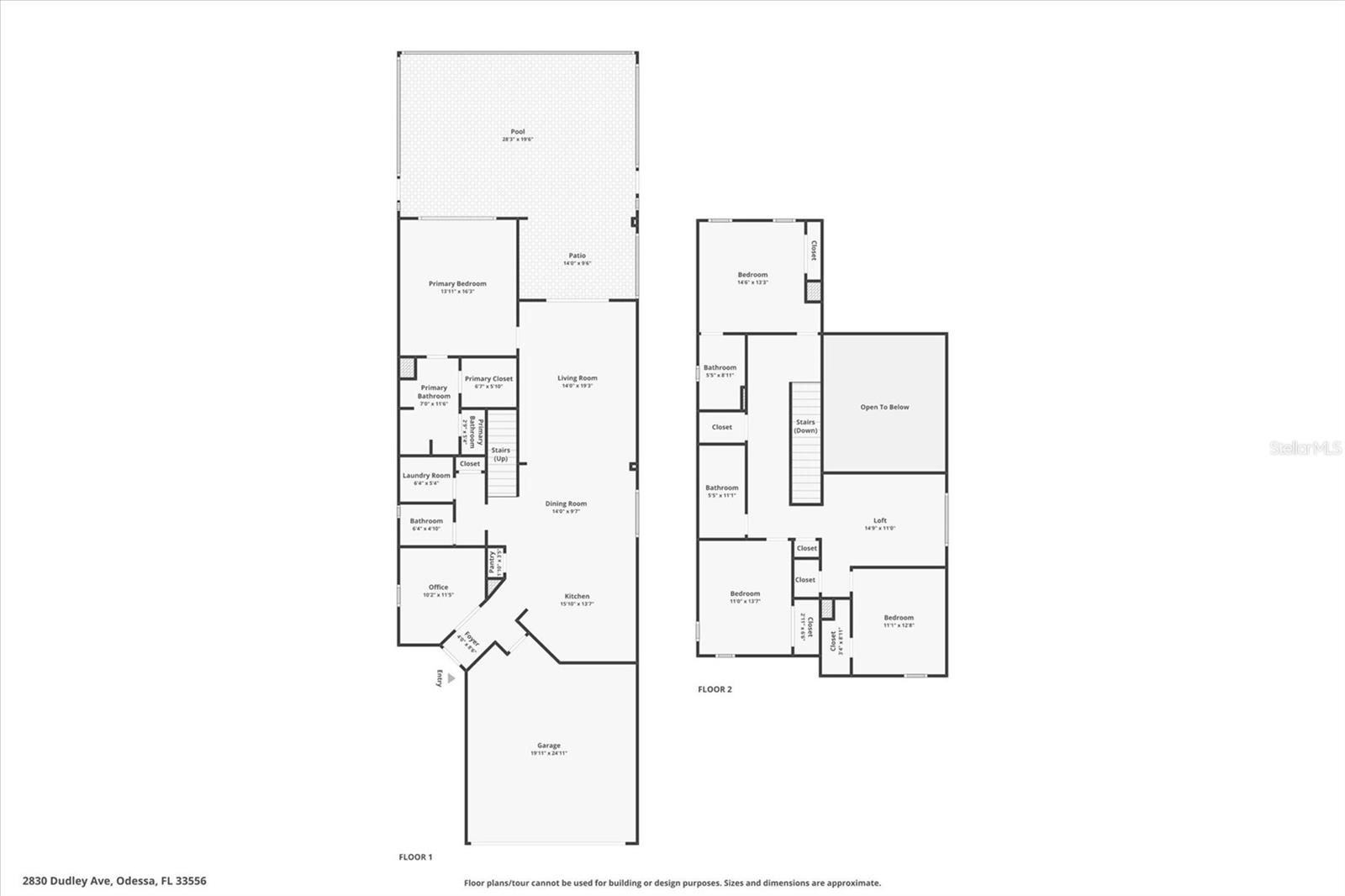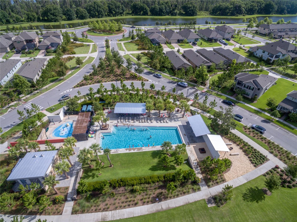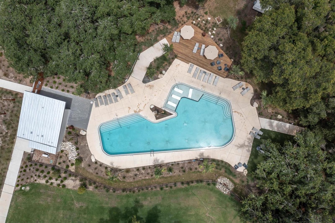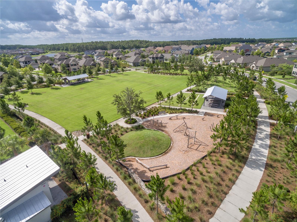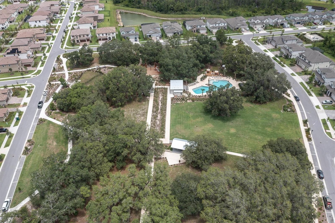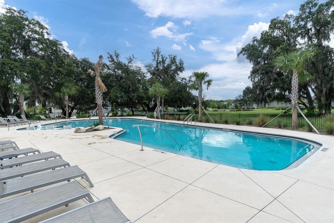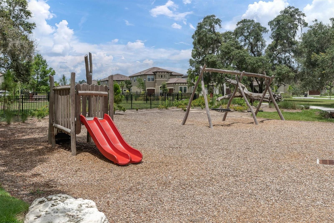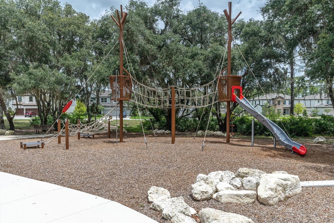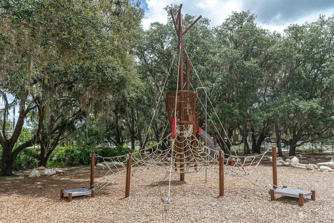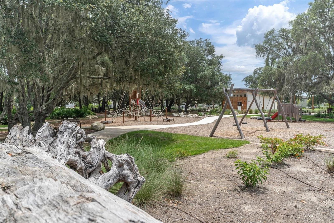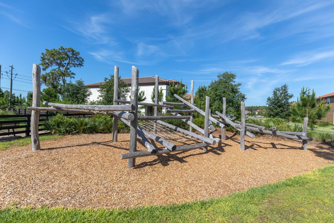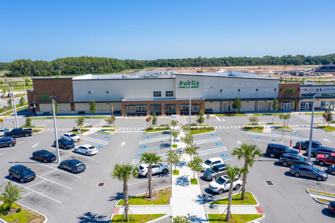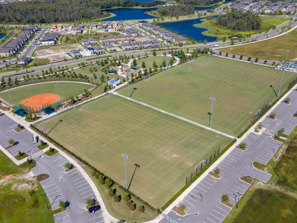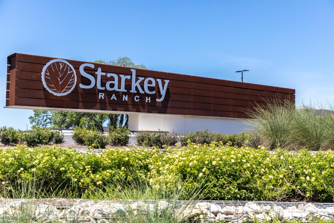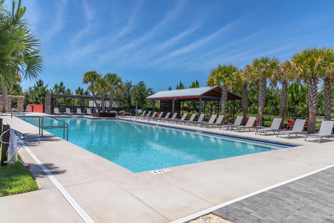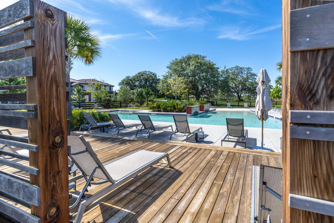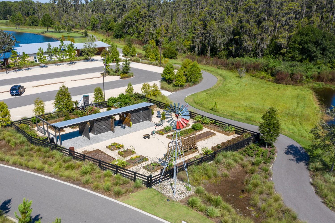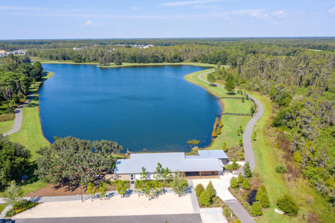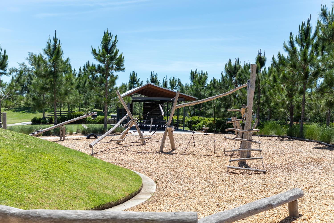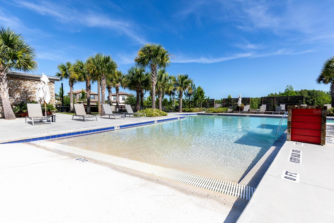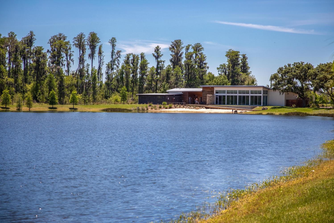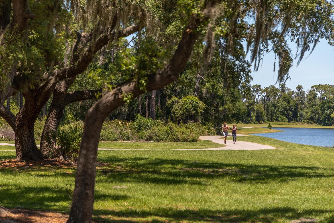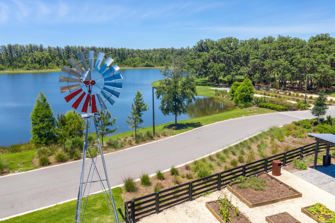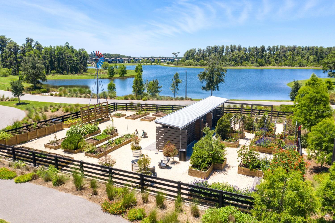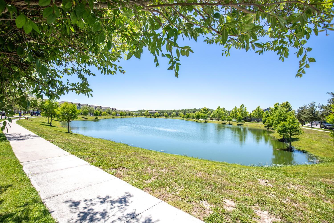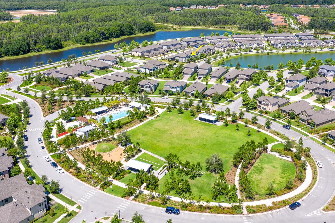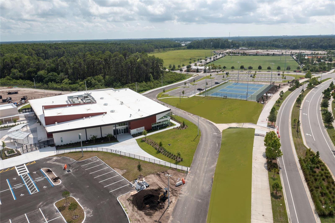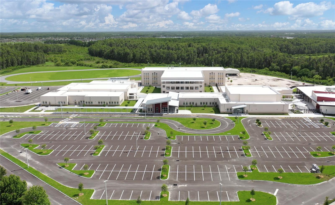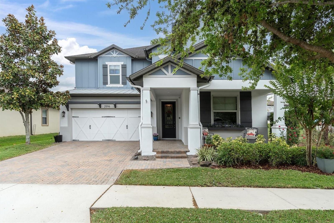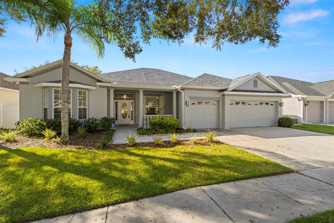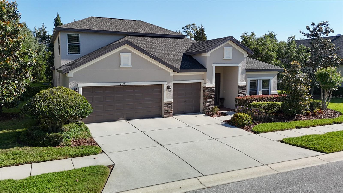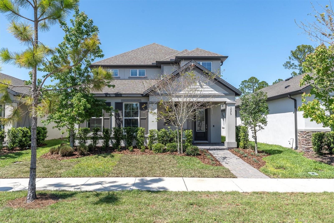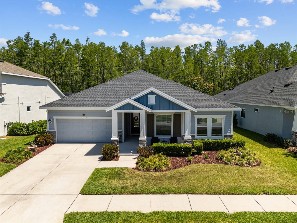2830 Dudley Avenue, ODESSA, FL 33556
Property Photos
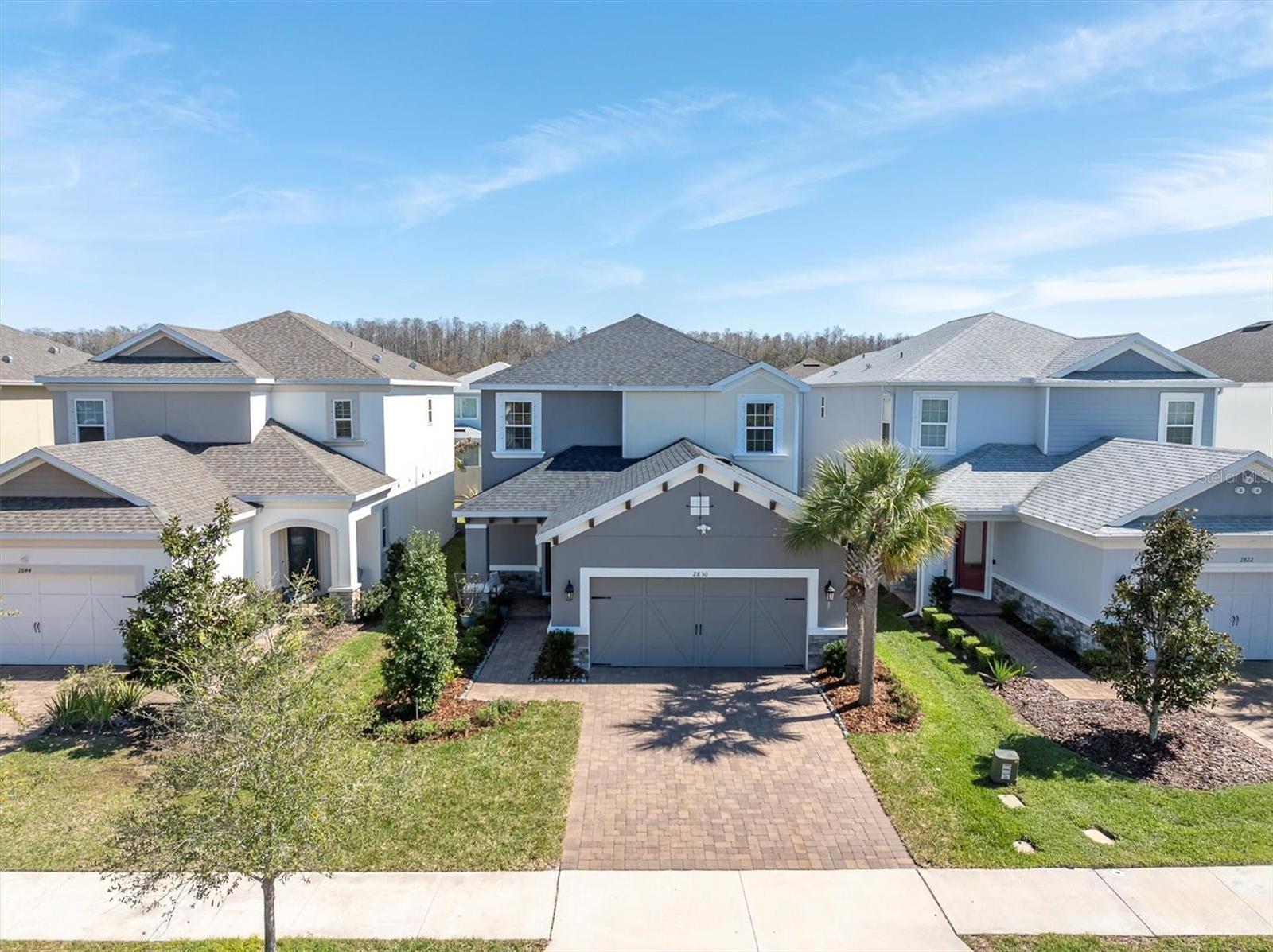
Would you like to sell your home before you purchase this one?
Priced at Only: $699,990
For more Information Call:
Address: 2830 Dudley Avenue, ODESSA, FL 33556
Property Location and Similar Properties






- MLS#: W7873142 ( Residential )
- Street Address: 2830 Dudley Avenue
- Viewed: 24
- Price: $699,990
- Price sqft: $215
- Waterfront: No
- Year Built: 2022
- Bldg sqft: 3252
- Bedrooms: 4
- Total Baths: 4
- Full Baths: 3
- 1/2 Baths: 1
- Garage / Parking Spaces: 2
- Days On Market: 61
- Additional Information
- Geolocation: 28.1992 / -82.5894
- County: PASCO
- City: ODESSA
- Zipcode: 33556
- Subdivision: Starkey Ranch Ph 1 Pcls 8 9
- Elementary School: Starkey Ranch K 8
- Middle School: Starkey Ranch K 8
- High School: River Ridge High PO
- Provided by: ROCKS REALTY
- Contact: Annie Rocks, PA
- 727-777-3264

- DMCA Notice
Description
Nestled in the sought after Starkey Ranch community, this stunning Anastasia floor plan offers the perfect blend of style, comfort, and functionality. The thoughtfully designed layout provides ample space for living, entertaining, and working from home. The inviting foyer, accented with custom board and batten wood trim, leads to a dedicated office with built in desks and shelvingperfect for a home workspace. The designer kitchen is a chefs dream, featuring quartz countertops, shaker cabinets, a crisp tile backsplash, a three stage water purifier, and a GE Caf matte white series appliance suite, including a double oven with natural gas range, microwave, dishwasher, and refrigerator. The open concept dining and great room area has a luxury chandelier, custom built ins, and additional board and batten wall treatments for a high end touch. Step outside to your private outdoor oasis, complete with a caged pool and lanai, paver patio, and an outdoor TVperfect for relaxation and entertaining. Lush custom landscaping enhances the ambiance, creating a serene retreat right at home. The spacious primary suite is tucked away on the main level, featuring a large walk in closet and an elegant ensuite bath with dual sinks, an oversized shower, and a private water closet. A loft overlooks the great room upstairs, providing a flexible living space. Three additional bedrooms are located on this level, including one with a private full bath, while the remaining two share a Jack and Jill bath. Notable upgrades include wood stair case and upgraded railings, tankless hot water heater, washer and dryer convey, 2 car garage with a paver driveway, energy efficient dual pane low e windows, and a 33 year dimensional shingle roof. Starkey Ranch is a premier master planned community offering top tier amenities for an active and connected lifestyle. Residents enjoy 22 miles of scenic walking and biking trails, multiple resort style pools, playgrounds, and dog parks. The community features the Starkey Ranch District Park with sports fields and tennis courts, and is a hub for local leagues of many kinds of sports. A state of the art K 8 school, library, and cultural center provide convenience, while neighborhood parks, gardens, and an on site activities director create a vibrant and welcoming atmosphere. With easy access to shopping, dining, and nature preserves, Starkey Ranch is the perfect blend of luxury and outdoor living. This home is a true gem in one of Odessas most desirable communities. Schedule your private showing today! for more information and a video walkthrough, go here: bit.ly/2830Dudley
Description
Nestled in the sought after Starkey Ranch community, this stunning Anastasia floor plan offers the perfect blend of style, comfort, and functionality. The thoughtfully designed layout provides ample space for living, entertaining, and working from home. The inviting foyer, accented with custom board and batten wood trim, leads to a dedicated office with built in desks and shelvingperfect for a home workspace. The designer kitchen is a chefs dream, featuring quartz countertops, shaker cabinets, a crisp tile backsplash, a three stage water purifier, and a GE Caf matte white series appliance suite, including a double oven with natural gas range, microwave, dishwasher, and refrigerator. The open concept dining and great room area has a luxury chandelier, custom built ins, and additional board and batten wall treatments for a high end touch. Step outside to your private outdoor oasis, complete with a caged pool and lanai, paver patio, and an outdoor TVperfect for relaxation and entertaining. Lush custom landscaping enhances the ambiance, creating a serene retreat right at home. The spacious primary suite is tucked away on the main level, featuring a large walk in closet and an elegant ensuite bath with dual sinks, an oversized shower, and a private water closet. A loft overlooks the great room upstairs, providing a flexible living space. Three additional bedrooms are located on this level, including one with a private full bath, while the remaining two share a Jack and Jill bath. Notable upgrades include wood stair case and upgraded railings, tankless hot water heater, washer and dryer convey, 2 car garage with a paver driveway, energy efficient dual pane low e windows, and a 33 year dimensional shingle roof. Starkey Ranch is a premier master planned community offering top tier amenities for an active and connected lifestyle. Residents enjoy 22 miles of scenic walking and biking trails, multiple resort style pools, playgrounds, and dog parks. The community features the Starkey Ranch District Park with sports fields and tennis courts, and is a hub for local leagues of many kinds of sports. A state of the art K 8 school, library, and cultural center provide convenience, while neighborhood parks, gardens, and an on site activities director create a vibrant and welcoming atmosphere. With easy access to shopping, dining, and nature preserves, Starkey Ranch is the perfect blend of luxury and outdoor living. This home is a true gem in one of Odessas most desirable communities. Schedule your private showing today! for more information and a video walkthrough, go here: bit.ly/2830Dudley
Payment Calculator
- Principal & Interest -
- Property Tax $
- Home Insurance $
- HOA Fees $
- Monthly -
Features
Building and Construction
- Builder Model: ANASTASIA
- Builder Name: TAYLOR MORRISON
- Covered Spaces: 0.00
- Exterior Features: Garden, Hurricane Shutters, Lighting, Sidewalk, Sliding Doors
- Fencing: Vinyl
- Flooring: Carpet, Tile
- Living Area: 2582.00
- Roof: Shingle
Land Information
- Lot Features: Cleared, In County, Landscaped, Level, Sidewalk, Paved
School Information
- High School: River Ridge High-PO
- Middle School: Starkey Ranch K-8
- School Elementary: Starkey Ranch K-8
Garage and Parking
- Garage Spaces: 2.00
- Open Parking Spaces: 0.00
Eco-Communities
- Pool Features: Child Safety Fence, Gunite, In Ground, Lighting, Screen Enclosure, Tile
- Water Source: Public
Utilities
- Carport Spaces: 0.00
- Cooling: Central Air, Zoned
- Heating: Central, Electric, Zoned
- Pets Allowed: Yes
- Sewer: Public Sewer
- Utilities: BB/HS Internet Available, Cable Connected, Electricity Connected, Fiber Optics, Fire Hydrant, Natural Gas Connected, Public, Sewer Connected, Sprinkler Recycled, Underground Utilities, Water Connected
Amenities
- Association Amenities: Clubhouse, Fence Restrictions, Park, Playground, Pool, Recreation Facilities, Tennis Court(s), Trail(s), Vehicle Restrictions
Finance and Tax Information
- Home Owners Association Fee Includes: Common Area Taxes, Pool, Escrow Reserves Fund, Fidelity Bond, Management
- Home Owners Association Fee: 0.00
- Insurance Expense: 0.00
- Net Operating Income: 0.00
- Other Expense: 0.00
- Tax Year: 2024
Other Features
- Appliances: Convection Oven, Dishwasher, Disposal, Dryer, Gas Water Heater, Microwave, Range, Refrigerator, Tankless Water Heater, Washer, Water Purifier
- Country: US
- Furnished: Unfurnished
- Interior Features: Built-in Features, Ceiling Fans(s), Eat-in Kitchen, High Ceilings, In Wall Pest System, Open Floorplan, Primary Bedroom Main Floor, Solid Wood Cabinets, Split Bedroom, Stone Counters, Thermostat, Walk-In Closet(s), Window Treatments
- Legal Description: STARKEY RANCH PARCELS 8 & 9 PHASE 1 PB 81 PG 111 LOT 207
- Levels: Two
- Area Major: 33556 - Odessa
- Occupant Type: Owner
- Parcel Number: 17-26-27-0150-00000-2070
- Possession: Close Of Escrow
- Style: Craftsman
- View: Garden, Pool
- Views: 24
- Zoning Code: MPUD
Similar Properties
Nearby Subdivisions
04 Lakes Estates
Arbor Lakes Ph 1a
Arbor Lakes Ph 2
Ashley Lakes Ph 01
Ashley Lakes Ph 2a
Asturia
Asturia Ph 1a
Asturia Ph 3
Belle Meade
Canterbury
Canterbury Village
Canterbury Village First Add
Carencia
Citrus Green Ph 2
Copeland Creek
Copeland Crk
Cypress Lake Estates
Cypress Trails
Echo Lake Estates
Esplanade/starkey Ranch Ph 1
Esplanade/starkey Ranch Ph 2a
Esplanade/starkey Ranch Ph 3
Esplanade/starkey Ranch Ph 4
Farmington
Grey Hawk At Lake Polo Ph 02
Grey Hawk Lake Polo Ph 2
Gunn Highwaymobley Rd Area
Hidden Lake Platted Subdivisio
Holiday Club
Innfields Sub
Ivy Lake Estates
Ivy Lake Estates Parcel Two
Ivy Lake Estates - Parcel Two
Keystone
Keystone Grove Lakes
Keystone Lake View Park
Keystone Manor-minor Sub
Keystone Manorminor Sub
Keystone Park
Keystone Park Colony
Keystone Park Colony Land Co
Keystone Park Colony Sub
Keystone Shores Estates
Larson Prop At The Eagles
Lindawoods Sub
Montreaux Ph 1
Northbridge At Lake Pretty
Northton Groves Sub
Not In Hernando
Parker Pointe Ph 01
Parker Pointe Ph 1
Prestwick At The Eagles Trct1
Rainbow Terrace
South Branch Preserve
South Branch Preserve 1
South Branch Preserve Ph 2a
South Branch Preserve Ph 2a &
South Branch Preserve Ph 4a 4
Southfork At Van Dyke Farms
St Andrews At The Eagles Un 1
St Andrews At The Eagles Un 2
St Andrewsthe Eagles Un 2a
Starkey Ranch
Starkey Ranch Lake Blanche
Starkey Ranch Parcel B1
Starkey Ranch Pcls 8 9 Ph 2
Starkey Ranch Ph 1 Pcls 8 9
Starkey Ranch Ph 1 Prcl D
Starkey Ranch Ph 3
Starkey Ranch Ph 3 Prcl F
Starkey Ranch Prcl 7
Starkey Ranch Prcl A
Starkey Ranch Prcl B2
Starkey Ranch Prcl C1
Starkey Ranch Prcl D Ph 1
Starkey Ranch Prcl F Ph 1
Starkey Ranch Prcl F Ph 2
Starkey Ranch Village
Starkey Ranch Village 1 Ph 1-5
Starkey Ranch Village 1 Ph 15
Starkey Ranch Village 1 Ph 2a
Starkey Ranch Village 1 Ph 2b
Starkey Ranch Village 1 Ph 4a-
Starkey Ranch Village 1 Ph 4a4
Starkey Ranch Village 2 Ph 1a
Starkey Ranch Village 2 Ph 1b-
Starkey Ranch Village 2 Ph 1b2
Starkey Ranch Village 2 Ph 2a
Starkey Ranch Village 2 Ph 2b
Steeplechase
Stillwater Ph 1
Stillwater Ph 2
Tarramor Ph 1
The Preserve At South Branch C
The Trails At Van Dyke Farms
Turnberry At The Eagles
Unplatted
Victoria Lakes
Warren Estates
Whitfield Preserve Ph 2
Windsor Park At The Eagles-fi
Windsor Park At The Eaglesfi
Wyndham Lakes Ph 04
Wyndham Lakes Ph 2
Zzz Unplatted
Zzz/ Unplatted
Contact Info

- Dawn Morgan, AHWD,Broker,CIPS
- Mobile: 352.454.2363
- 352.454.2363
- dawnsellsocala@gmail.com





