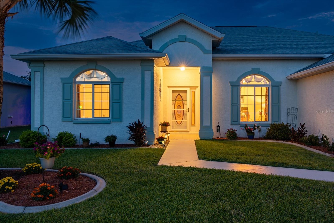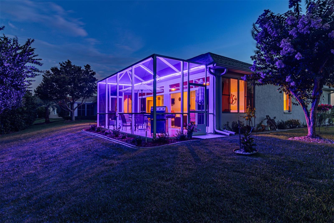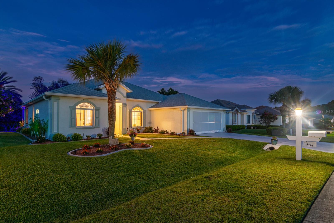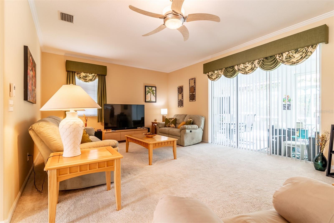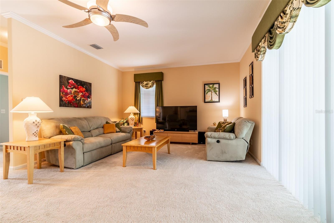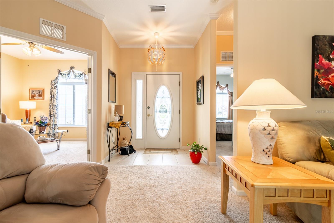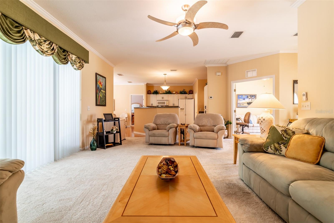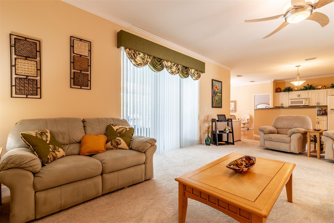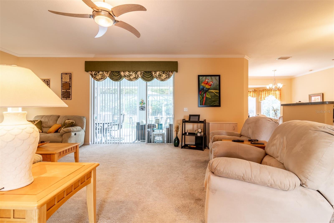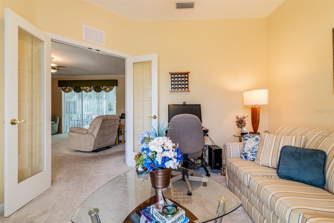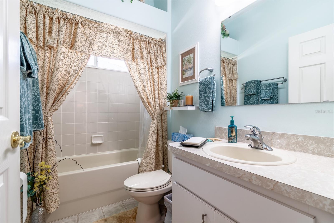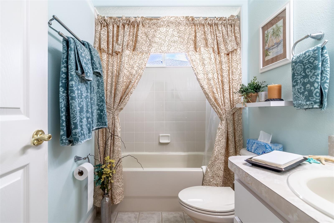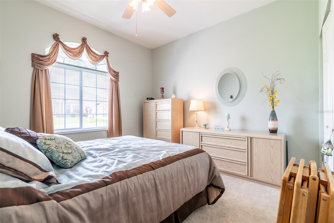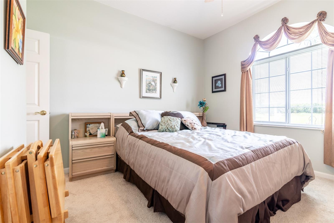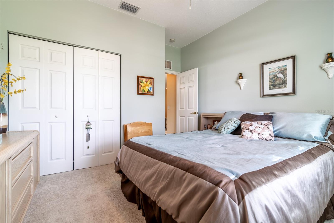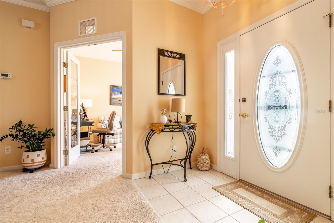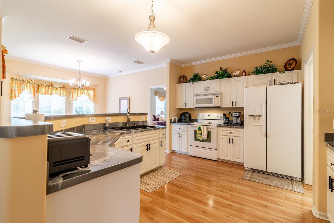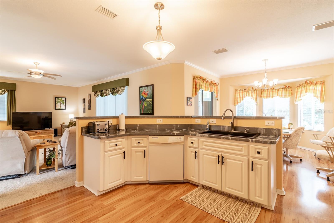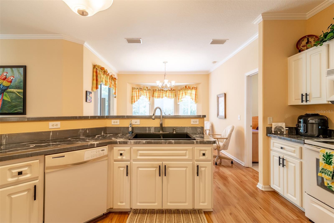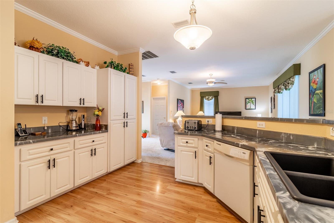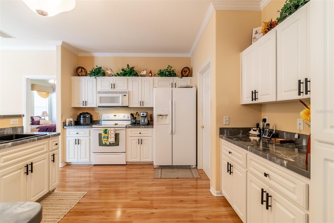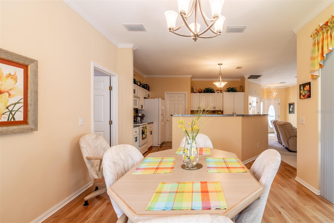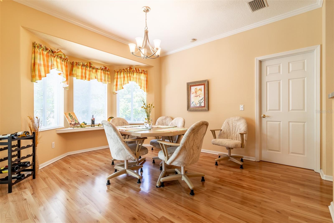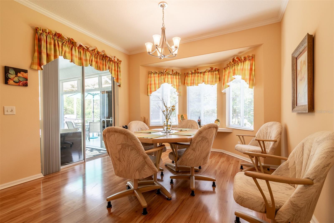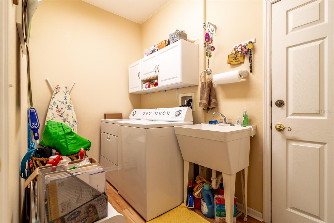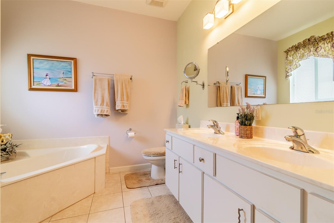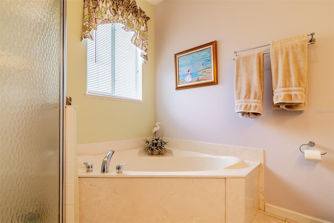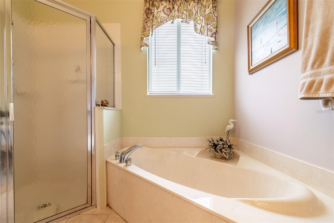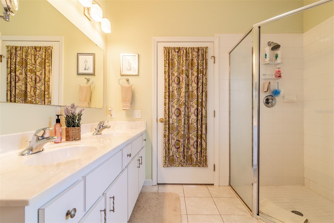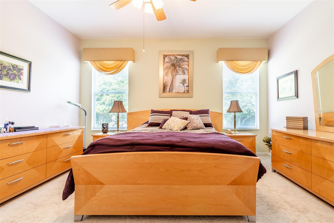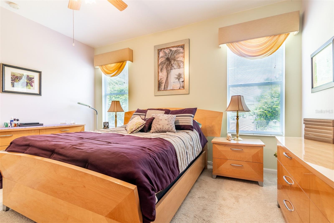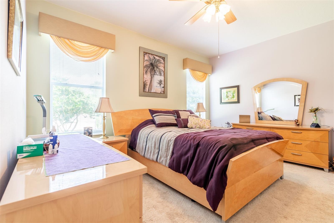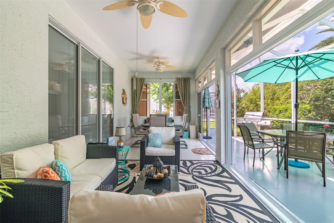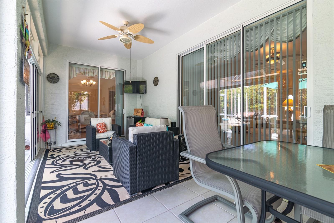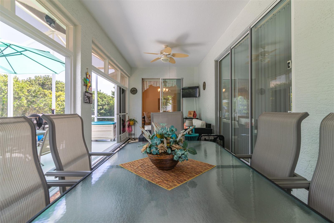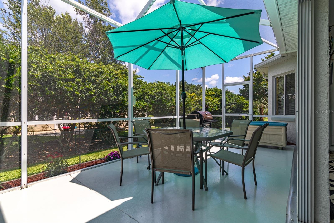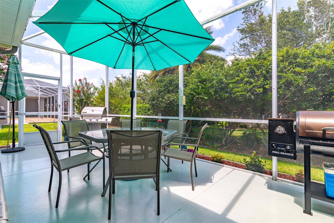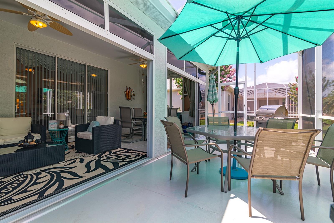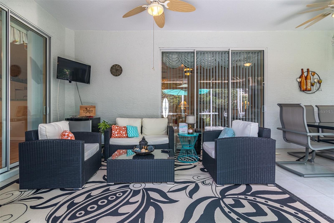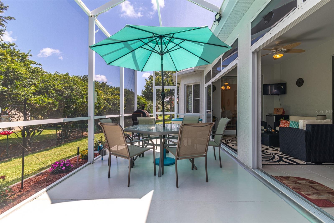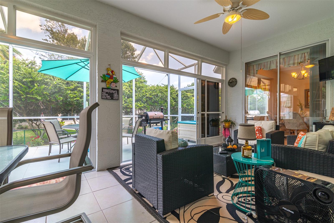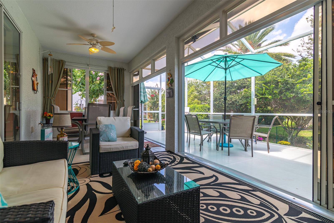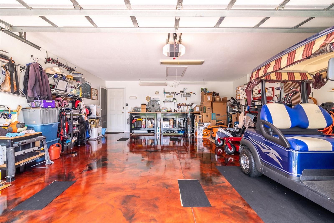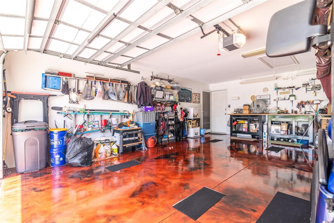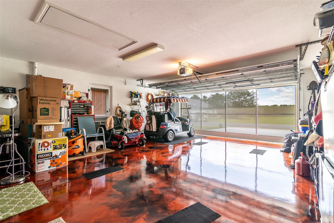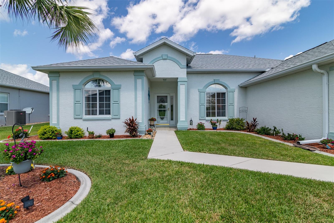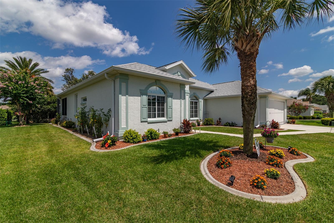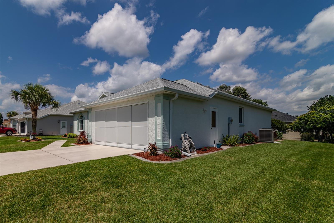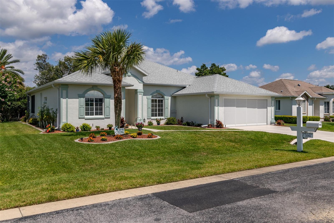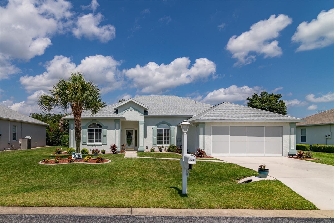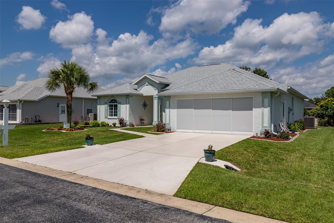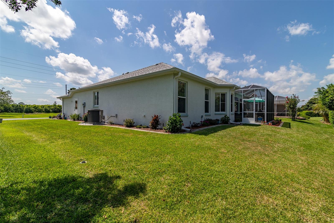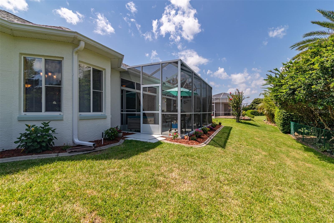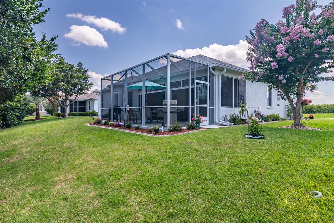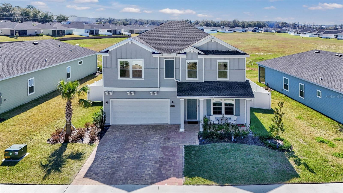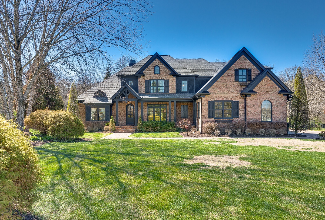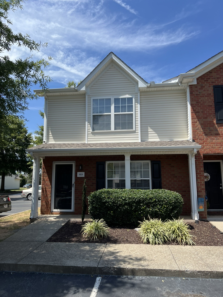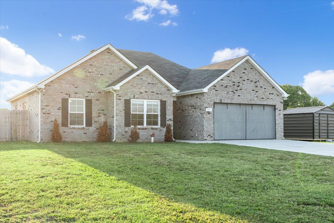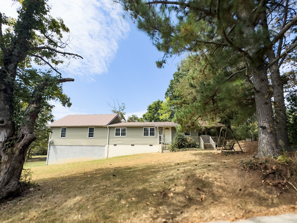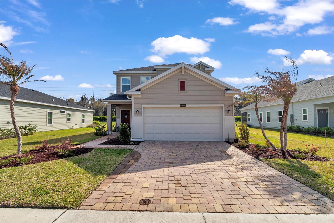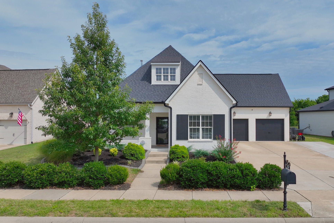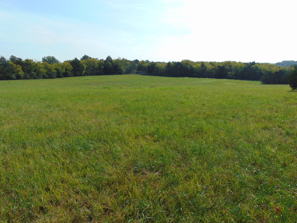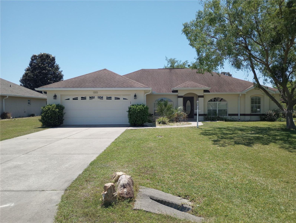2291 59th Terrace, OCALA, FL 34482
Property Photos
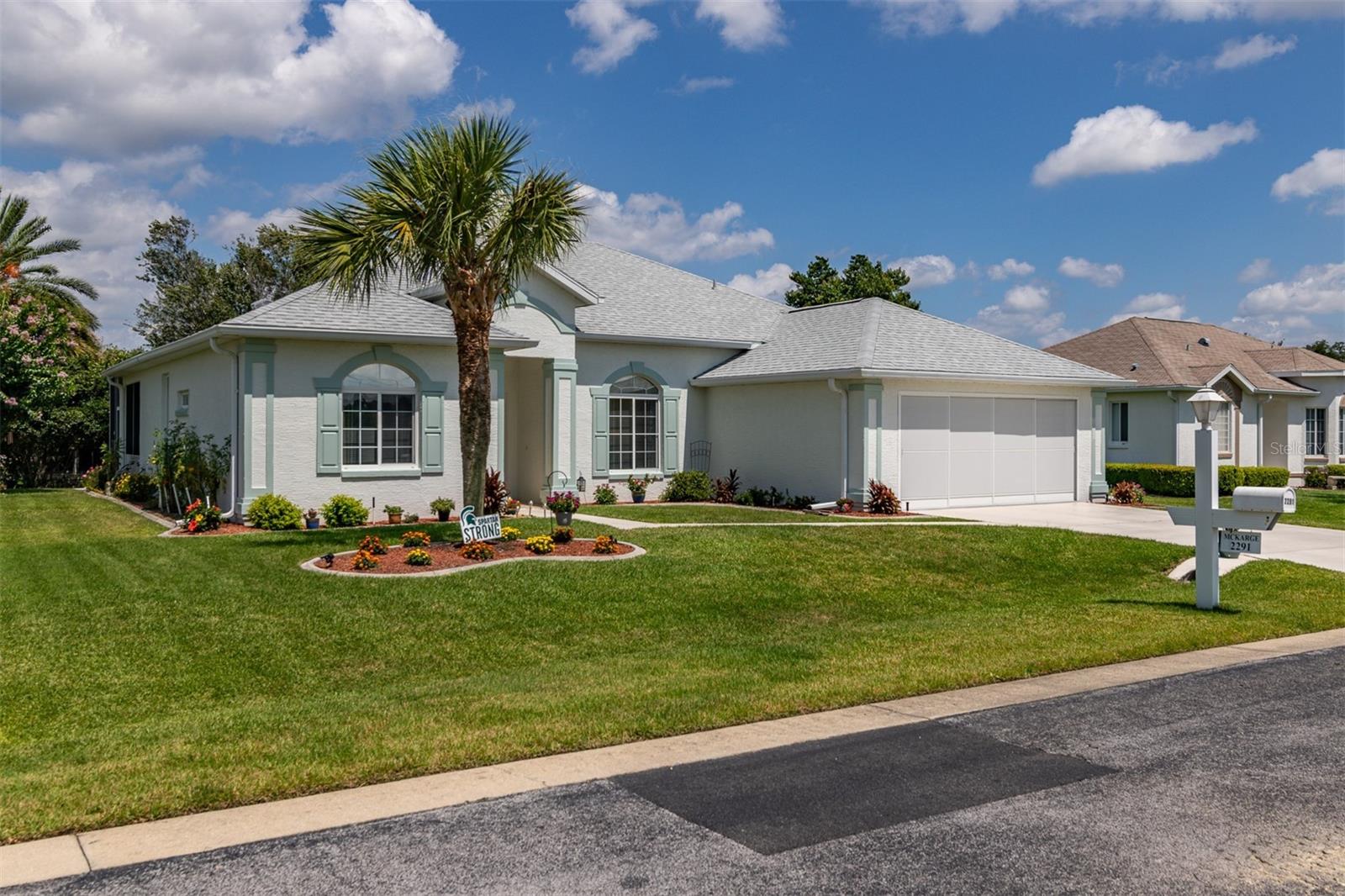
Would you like to sell your home before you purchase this one?
Priced at Only: $329,700
For more Information Call:
Address: 2291 59th Terrace, OCALA, FL 34482
Property Location and Similar Properties






- MLS#: OM660449 ( Residential )
- Street Address: 2291 59th Terrace
- Viewed: 135
- Price: $329,700
- Price sqft: $121
- Waterfront: No
- Year Built: 2006
- Bldg sqft: 2722
- Bedrooms: 2
- Total Baths: 2
- Full Baths: 2
- Garage / Parking Spaces: 2
- Days On Market: 647
- Additional Information
- Geolocation: 29.2105 / -82.2174
- County: MARION
- City: OCALA
- Zipcode: 34482
- Subdivision: Ocala Palms
- Provided by: RE/MAX FOXFIRE - HWY200/103 S
- Contact: Shawn Appleby
- 352-479-0123

- DMCA Notice
Description
**** very rare **** fiji model home with extended length garage!! This impeccably maintained home is a 2/2 with a bonus room, which can be used as a den or office and has 1,672 sq. Ft. With plenty of storage. You will love the open floor plan. As you enter the living room, you will notice the triple sliders which open onto the lanai and also the crown molding through the main portion of the home. The large kitchen with designer counter tops overlook the living room and dining room with plenty of cabinet space as well as a wonderful pantry. Master bedroom features walk in closets and en suite bathroom with dual vanities, walk in shower and garden style tub. This home features two lanais. The best of both worlds.... One can be totally enclosed and the other is newly screened. That is 480 sq. Ft. Of patio, perfect for entertaining!! And last but not least is the garage..... At 25 ft deep, it will accommodate large trucks or suv. The garage features a designer epoxy floor, workshop, overhead storage with attic stairs and light, bluetooth garage door opener and new screens. This is a must see home!! New roof 2022
replaced a/c 2018
replaced water heater 2018
Description
**** very rare **** fiji model home with extended length garage!! This impeccably maintained home is a 2/2 with a bonus room, which can be used as a den or office and has 1,672 sq. Ft. With plenty of storage. You will love the open floor plan. As you enter the living room, you will notice the triple sliders which open onto the lanai and also the crown molding through the main portion of the home. The large kitchen with designer counter tops overlook the living room and dining room with plenty of cabinet space as well as a wonderful pantry. Master bedroom features walk in closets and en suite bathroom with dual vanities, walk in shower and garden style tub. This home features two lanais. The best of both worlds.... One can be totally enclosed and the other is newly screened. That is 480 sq. Ft. Of patio, perfect for entertaining!! And last but not least is the garage..... At 25 ft deep, it will accommodate large trucks or suv. The garage features a designer epoxy floor, workshop, overhead storage with attic stairs and light, bluetooth garage door opener and new screens. This is a must see home!! New roof 2022
replaced a/c 2018
replaced water heater 2018
Payment Calculator
- Principal & Interest -
- Property Tax $
- Home Insurance $
- HOA Fees $
- Monthly -
Features
Building and Construction
- Covered Spaces: 0.00
- Exterior Features: Irrigation System, Rain Gutters, Sliding Doors
- Flooring: Carpet, Ceramic Tile, Laminate
- Living Area: 1672.00
- Roof: Shingle
Land Information
- Lot Features: Paved
Garage and Parking
- Garage Spaces: 2.00
- Open Parking Spaces: 0.00
- Parking Features: Driveway, Garage Door Opener, Oversized
Eco-Communities
- Pool Features: Other
- Water Source: Public
Utilities
- Carport Spaces: 0.00
- Cooling: Central Air
- Heating: Central, Electric
- Pets Allowed: Yes
- Sewer: Public Sewer
- Utilities: Cable Connected, Electricity Connected, Public, Sewer Connected, Underground Utilities, Water Connected
Amenities
- Association Amenities: Clubhouse, Fitness Center, Gated, Golf Course, Pickleball Court(s), Pool, Recreation Facilities, Shuffleboard Court, Spa/Hot Tub, Tennis Court(s)
Finance and Tax Information
- Home Owners Association Fee Includes: Guard - 24 Hour, Pool, Recreational Facilities, Trash
- Home Owners Association Fee: 272.80
- Insurance Expense: 0.00
- Net Operating Income: 0.00
- Other Expense: 0.00
- Tax Year: 2022
Other Features
- Appliances: Dishwasher, Disposal, Dryer, Electric Water Heater, Microwave, Range, Refrigerator, Washer
- Association Name: Ocala Palms Operation/Donna
- Country: US
- Furnished: Unfurnished
- Interior Features: Attic Ventilator, Ceiling Fans(s), Crown Molding, Eat-in Kitchen, High Ceilings, Kitchen/Family Room Combo, Primary Bedroom Main Floor, Open Floorplan, Split Bedroom, Thermostat, Walk-In Closet(s)
- Legal Description: SEC 04 TWP 15 RGE 21 PLAT BOOK 9 PAGE 108 OCALA PALMS UNIT X BLK H LOT 21
- Levels: One
- Area Major: 34482 - Ocala
- Occupant Type: Owner
- Parcel Number: 2151-1008-21
- Views: 135
- Zoning Code: PUD
Similar Properties
Nearby Subdivisions
00
1371 Ocala Pres Ashley Small
Agriculture Non Sub
Bryan Woods
Cotton Wood
Derby Farms
Dorchester Estate
Equestrian Oaks
Equestrian Springs
Finish Line
Frst Villas 02
Golden Hills
Golden Hills Turf Country Clu
Golden Meadow Estate
Golden Ocal Un 1
Golden Ocala
Golden Ocala 01
Golden Ocala Golf Equestrian
Golden Ocala Golf And Equestri
Golden Ocala Un 01
Golden Ocala Un 1
Heath Preserve
Hunter Farm
Hunterdon Hamlet Un 02
Marion Oaks
Masters Village
Meadow Wood Acres
Meadow Wood Farms 02
Meadow Wood Farms Un 01
Meadow Wood Farms Un 02
Mossbrook Farms
None
Not On List
Not On The List
Ocala Estate
Ocala Oaks
Ocala Palms
Ocala Palms 06
Ocala Palms Un 01
Ocala Palms Un 02
Ocala Palms Un 03
Ocala Palms Un 04
Ocala Palms Un 06
Ocala Palms Un 07
Ocala Palms Un 08
Ocala Palms Un 09
Ocala Palms Un I
Ocala Palms Un Ix
Ocala Palms Un V
Ocala Palms Un Vii
Ocala Palms Un X
Ocala Palms V
Ocala Palms X
Ocala Park Estate
Ocala Park Estates
Ocala Preserve
Ocala Preserve Ph 1
Ocala Preserve Ph 11
Ocala Preserve Ph 13
Ocala Preserve Ph 18a
Ocala Preserve Ph 1b 1c
Ocala Preserve Ph 2
Ocala Preserve Ph 5
Ocala Preserve Ph 6
Ocala Preserve Ph 9
Ocala Preserve Ph Ii
Ocala Preserve Phase 13
Ocala Preserve Phase 1b & 1c
Ocala Preserve Phase 2
Ocala Rdg 13
Ocala Rdg Estates Un 01
Ocala Rdg Un 01
Ocala Rdg Un 07
Ocala Rdg Un 09
Ocala Rdg Un 6
Ocala Rdg Un 7
Ocala Rdg Un 8
Ocala Ridge
Ocala Ridge Un 08
Other
Quail Mdw
Quail Meadow
Rainbow Acres Sub
Rainbow Park Un 4
Rlr Golden Ocala
Rolling Hills Un 05
Route 40 Ranchettes
Sand Hill Crk Rep
Villageascot Heath
Contact Info

- Dawn Morgan, AHWD,Broker,CIPS
- Mobile: 352.454.2363
- 352.454.2363
- dawnsellsocala@gmail.com



