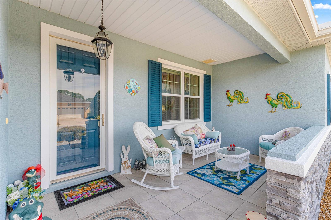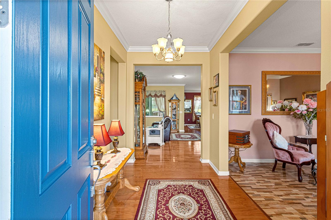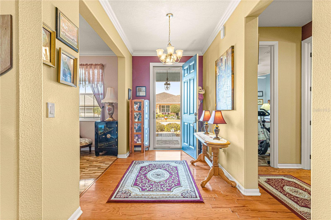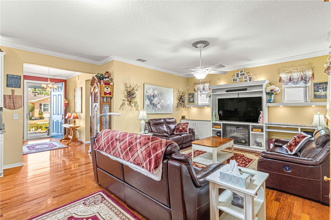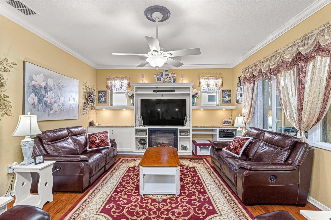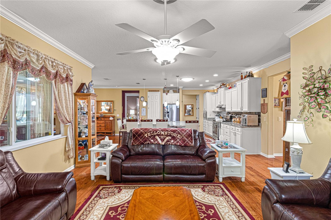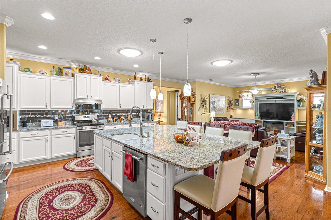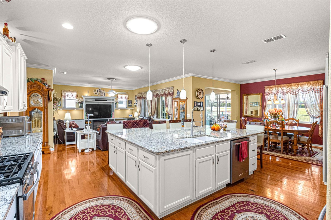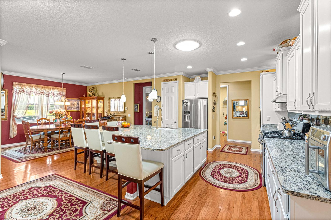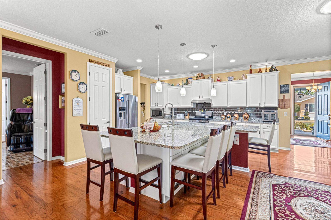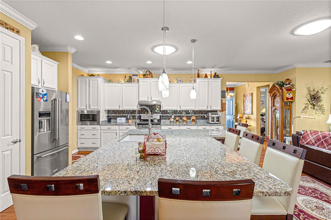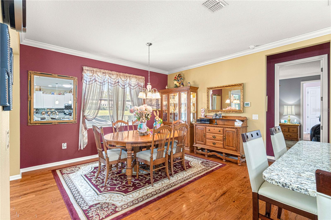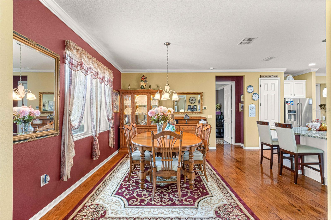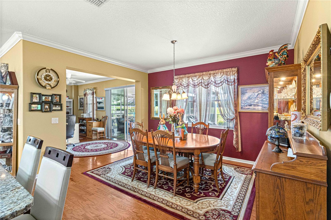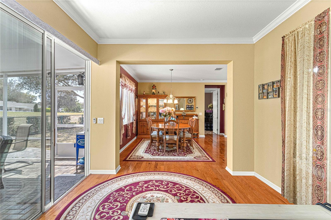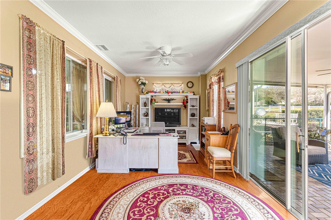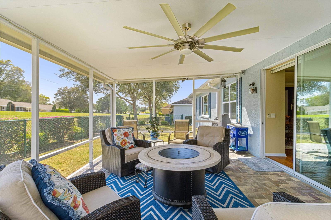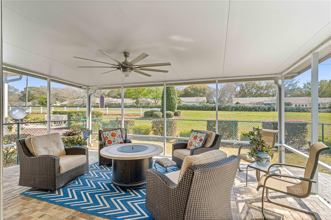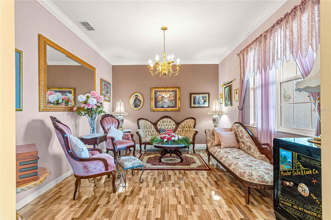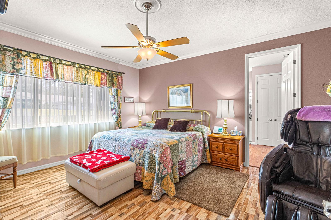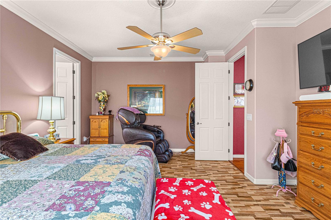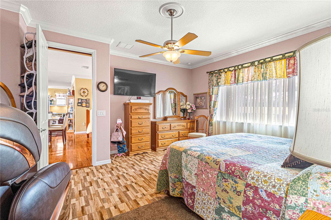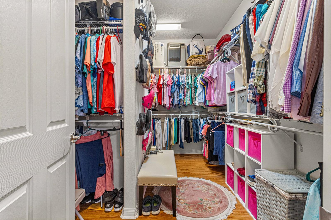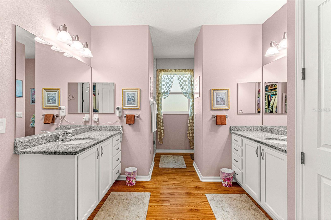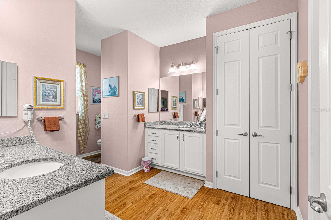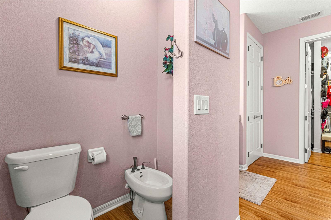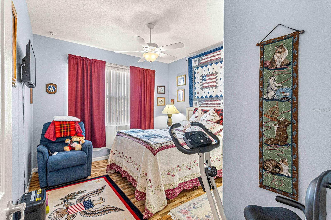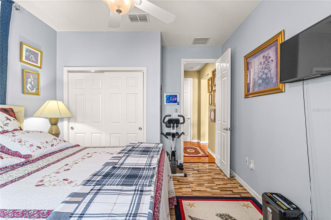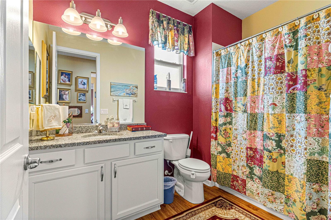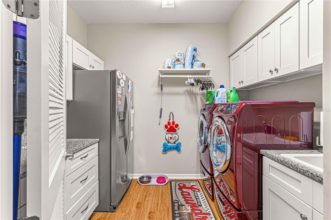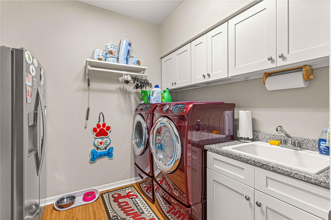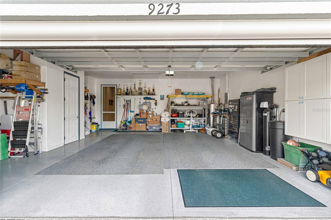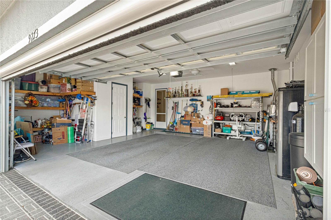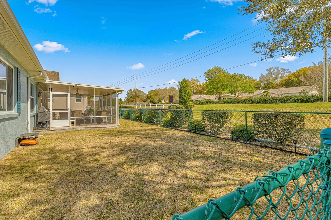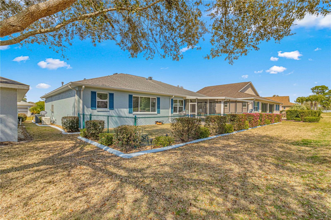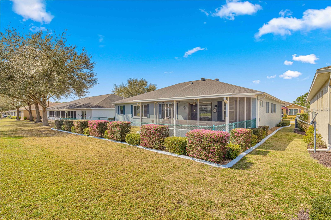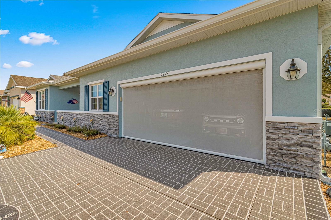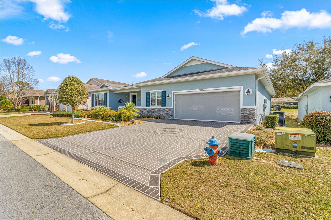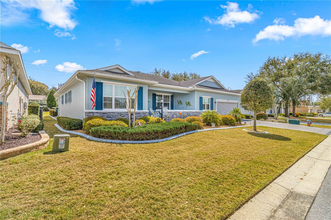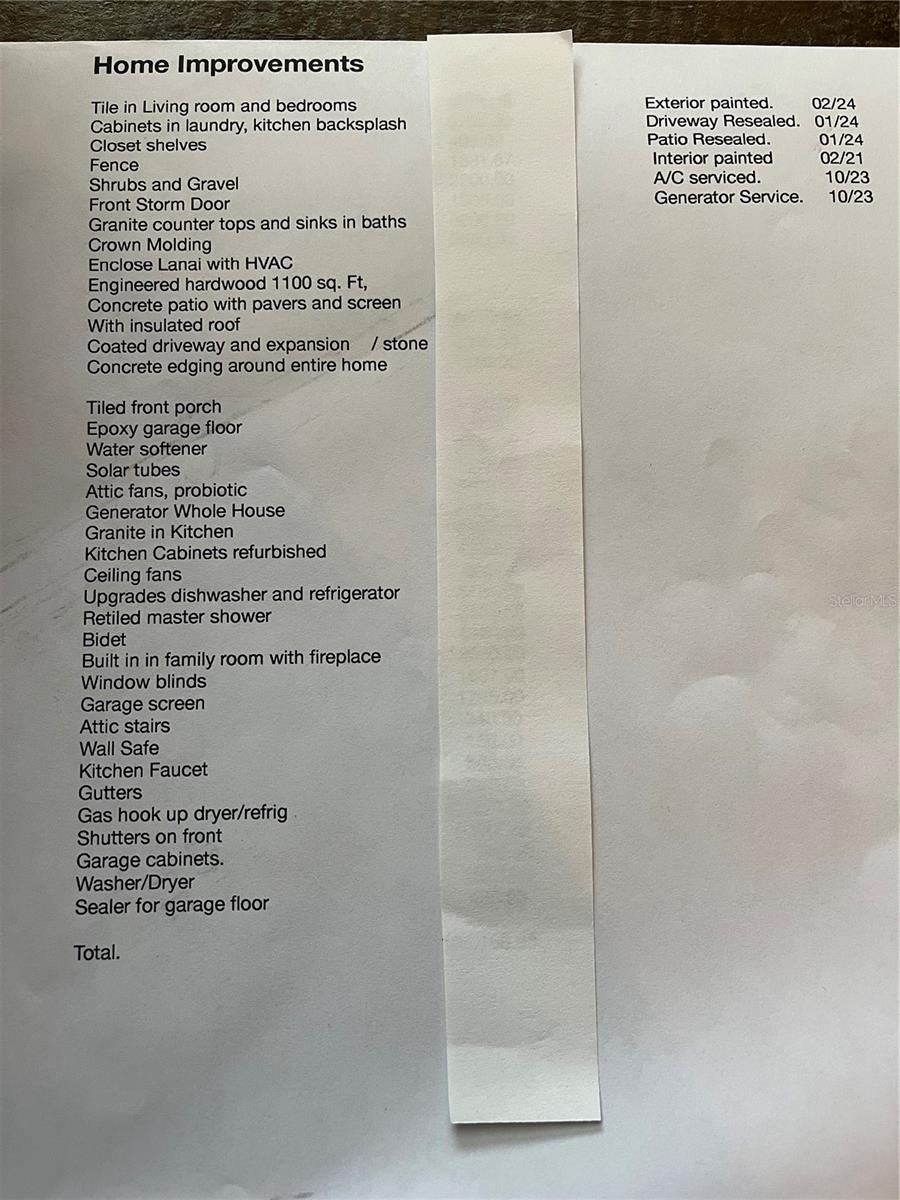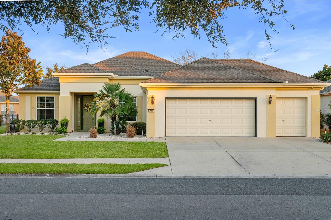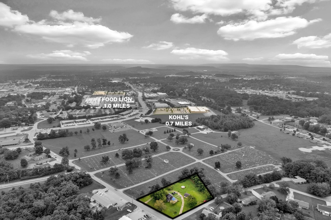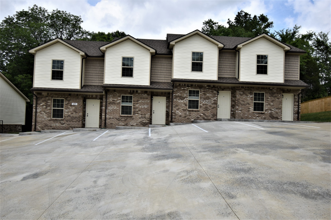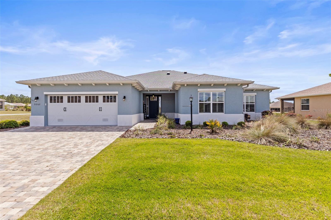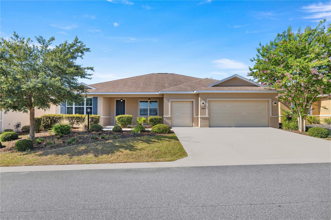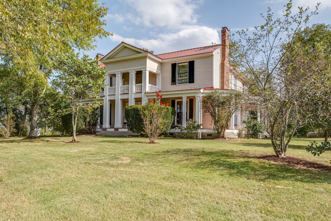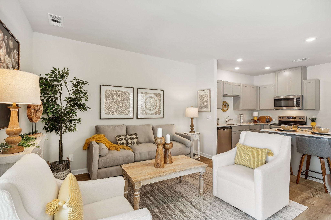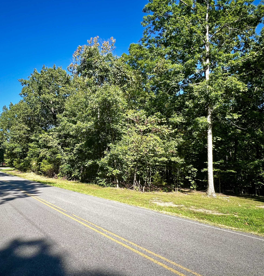9273 91st Court Road, OCALA, FL 34481
Property Photos
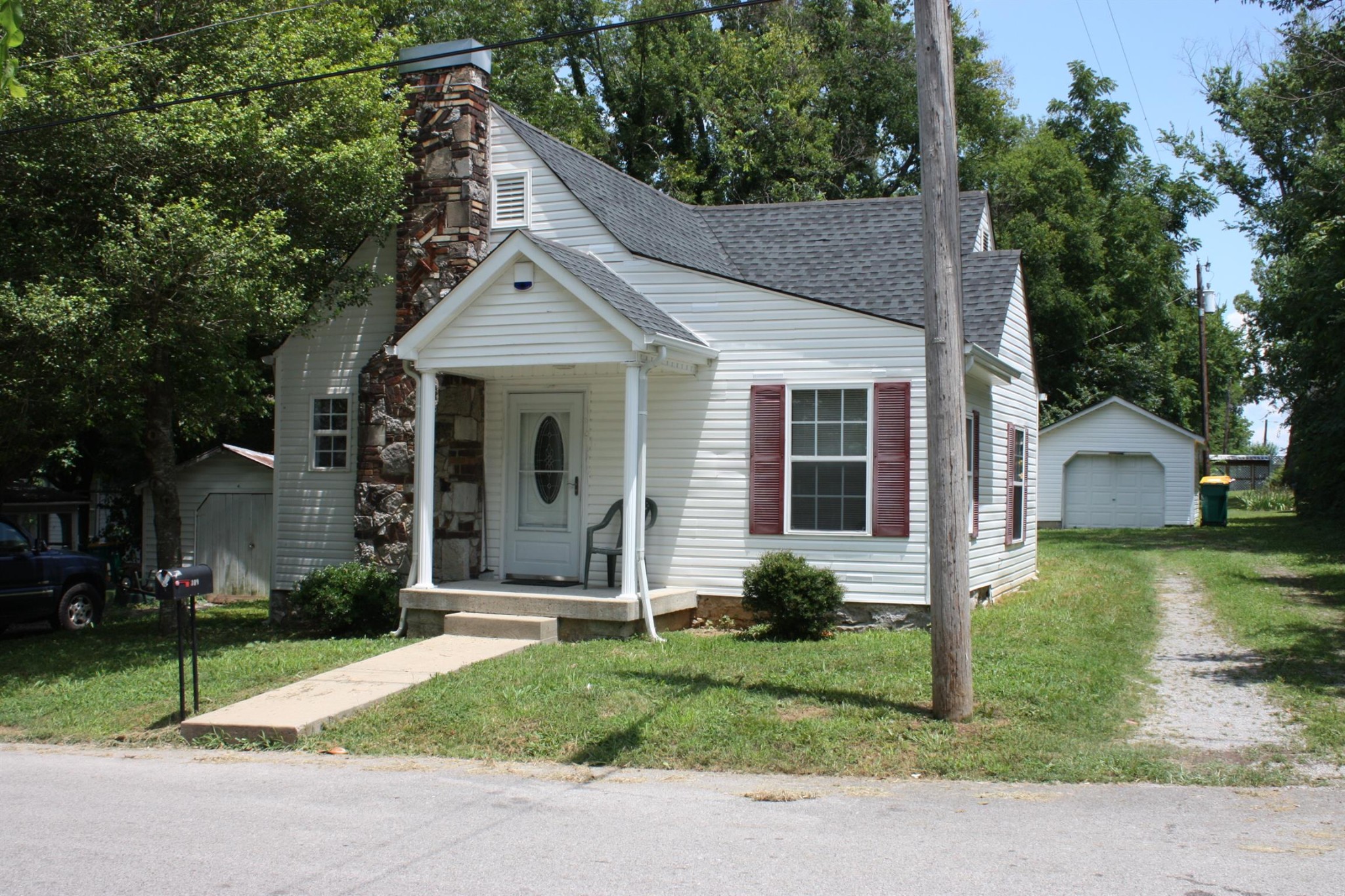
Would you like to sell your home before you purchase this one?
Priced at Only: $419,000
For more Information Call:
Address: 9273 91st Court Road, OCALA, FL 34481
Property Location and Similar Properties






- MLS#: OM673974 ( Residential )
- Street Address: 9273 91st Court Road
- Viewed: 109
- Price: $419,000
- Price sqft: $123
- Waterfront: No
- Year Built: 2015
- Bldg sqft: 3416
- Bedrooms: 2
- Total Baths: 2
- Full Baths: 2
- Garage / Parking Spaces: 2
- Days On Market: 421
- Additional Information
- Geolocation: 29.0877 / -82.2695
- County: MARION
- City: OCALA
- Zipcode: 34481
- Subdivision: On Top Of The World
- Provided by: RE/MAX FOXFIRE - HWY200/103 S
- Contact: Bonnie Ciesla
- 352-479-0123

- DMCA Notice
Description
Just REDUCED and priced to sell! This exquisite home boasts a plethora of upgrades, surpassing new builds with its comprehensive features. The care bestowed upon this residence is evident from the first glance. Nestled in the Renaissance area of the On Top of the World active adult community, the Berkshire model exudes charm. Its frontage showcases an elegant driveway, home adorned stacked stone, an automated garage screen, and well established landscaping. The tiled front porch offers a tranquil spot to welcome friends. Inside, the striking engineered hardwood floors span the main living spaces. A versatile room to the right serves ideally as a den, office, or formal lounge. The kitchen is a culinary enthusiast's haven, with its expansive granite island, ample attractive cabinetry, and countertops, complemented by high end stainless steel appliances, including a gas stove and wall mounted microwave. Details like pendant lights, a tiled backsplash, and a composite sink add to the allure, along with tasteful crown molding. The open plan arrangement extends into the living area, featuring custom cabinets, granite counters, and a cozy nook with backyard views. Bedrooms and additional spaces boast wood look tile flooring, eschewing carpet entirely. The master bedroom, spacious enough for a king size bed, includes an impressive walk in closet with a solar tube, dual vanities with granite, a walk in shower, a comfort height toilet, and a bidet. An enclosed Florida room offers a versatile space for work or leisure, while the screened room, complete with pavers and electrical setup for a hot tub, invites relaxation. The fenced backyard welcomes pets and provides a friendly spot to greet passing neighbors. The home includes an internal laundry with cabinetry and granite counters, a comfortably sized guest room, and a guest bathroom with a tub/shower combination. The garage features a finished floor, ample storage, and additional space for a golf cart. Noteworthy are the whole home generator and water softener. A detailed list of upgrades is available in the photo section, with pricing provided upon request.
Description
Just REDUCED and priced to sell! This exquisite home boasts a plethora of upgrades, surpassing new builds with its comprehensive features. The care bestowed upon this residence is evident from the first glance. Nestled in the Renaissance area of the On Top of the World active adult community, the Berkshire model exudes charm. Its frontage showcases an elegant driveway, home adorned stacked stone, an automated garage screen, and well established landscaping. The tiled front porch offers a tranquil spot to welcome friends. Inside, the striking engineered hardwood floors span the main living spaces. A versatile room to the right serves ideally as a den, office, or formal lounge. The kitchen is a culinary enthusiast's haven, with its expansive granite island, ample attractive cabinetry, and countertops, complemented by high end stainless steel appliances, including a gas stove and wall mounted microwave. Details like pendant lights, a tiled backsplash, and a composite sink add to the allure, along with tasteful crown molding. The open plan arrangement extends into the living area, featuring custom cabinets, granite counters, and a cozy nook with backyard views. Bedrooms and additional spaces boast wood look tile flooring, eschewing carpet entirely. The master bedroom, spacious enough for a king size bed, includes an impressive walk in closet with a solar tube, dual vanities with granite, a walk in shower, a comfort height toilet, and a bidet. An enclosed Florida room offers a versatile space for work or leisure, while the screened room, complete with pavers and electrical setup for a hot tub, invites relaxation. The fenced backyard welcomes pets and provides a friendly spot to greet passing neighbors. The home includes an internal laundry with cabinetry and granite counters, a comfortably sized guest room, and a guest bathroom with a tub/shower combination. The garage features a finished floor, ample storage, and additional space for a golf cart. Noteworthy are the whole home generator and water softener. A detailed list of upgrades is available in the photo section, with pricing provided upon request.
Payment Calculator
- Principal & Interest -
- Property Tax $
- Home Insurance $
- HOA Fees $
- Monthly -
Features
Building and Construction
- Builder Model: Berkshire
- Covered Spaces: 0.00
- Exterior Features: Irrigation System, Rain Gutters
- Flooring: Tile
- Living Area: 2311.00
- Roof: Shingle
Garage and Parking
- Garage Spaces: 2.00
- Open Parking Spaces: 0.00
Eco-Communities
- Water Source: Public
Utilities
- Carport Spaces: 0.00
- Cooling: Central Air
- Heating: Central, Gas
- Pets Allowed: Yes
- Sewer: Public Sewer
- Utilities: Electricity Connected, Natural Gas Connected, Sewer Connected, Water Connected
Amenities
- Association Amenities: Clubhouse, Fence Restrictions, Fitness Center, Gated, Golf Course, Pickleball Court(s), Pool, Racquetball, Recreation Facilities, Shuffleboard Court, Tennis Court(s)
Finance and Tax Information
- Home Owners Association Fee Includes: Guard - 24 Hour, Pool, Maintenance Structure, Maintenance Grounds, Recreational Facilities
- Home Owners Association Fee: 524.10
- Insurance Expense: 0.00
- Net Operating Income: 0.00
- Other Expense: 0.00
- Tax Year: 2023
Other Features
- Appliances: Dishwasher, Dryer, Gas Water Heater, Microwave, Range, Refrigerator, Washer
- Association Name: Lori Sands
- Association Phone: 352-854-0805
- Country: US
- Interior Features: Ceiling Fans(s), Open Floorplan, Primary Bedroom Main Floor, Stone Counters, Thermostat, Walk-In Closet(s)
- Legal Description: SEC 23 TWP 16 RGE 20 PLAT BOOK 012 PAGE 058 RENAISSANCE PARK REPLAT OF LTS 5 THRU 6 AND 8 THRU 29 LOT 36
- Levels: One
- Area Major: 34481 - Ocala
- Occupant Type: Owner
- Parcel Number: 3530-3100-36
- Views: 109
- Zoning Code: PUD
Similar Properties
Nearby Subdivisions
Breezewood Estates
Candler Hills
Candler Hills East
Candler Hills East Ph 01 Un C
Candler Hills East Ph 01 Un E
Candler Hills East Ph 1 Un H
Candler Hills East Ph I Un B
Candler Hills East Ph I Un Bcd
Candler Hills East Ph I Uns E
Candler Hills East Un B Ph 01
Candler Hills West
Candler Hills West On Top Of
Candler Hills West Ashford B
Candler Hills West Ashford And
Candler Hills West Kestrel
Candler Hills West Pod Q
Candler Hills West Stonebridge
Circle Square Woods
Circle Square Woods Y
Crescent Rdg Ph Iii
F P A
Fountain Fox Farms
Kingsland Country Estate
Lancala Farms Un 03
Liberty Village
Liberty Village Phase 1
Liberty Village Ph 1
Liberty Village Ph 2
Liberty Village Phase 1
Longleaf Rdg Ph Iii
Longleaf Rdg Ph1
Marion Oaks Un 10
Not In Hernando
Not On List
Oak Run
Oak Run 05
Oak Run Country Cljub
Oak Run Nbhd 08a
Oak Run Nbrhd 01
Oak Run Nbrhd 02
Oak Run Nbrhd 03
Oak Run Nbrhd 04
Oak Run Nbrhd 05
Oak Run Nbrhd 06
Oak Run Nbrhd 08 B
Oak Run Nbrhd 08a
Oak Run Nbrhd 09b
Oak Run Nbrhd 10
Oak Run Nbrhd 11
Oak Run Nbrhd 12
Oak Run Neighborhood 01
Oak Run Neighborhood 05
Oak Run Neighborhood 07
Oak Run Neighborhood 08b
Oak Run Neighborhood 11
Oak Run Nieghborhood 08b
Oak Run Woodside
Oak Trace Villas Ph 01
On Top Of The World
On Top Of The World Candler
On Top Of The World Avalon
On Top Of The World Avalon 7
On Top Of The World Longleaf
On Top Of The World Weybourne
On Top Of The World Avalon 1
On Top Of The World Central
On Top Of The World Communitie
On Top Of The World Longleaf R
On Top Of The World Phase 1a
On Top Of The Worldcircle Squa
On Top Of The Worldprovidence
On Top Of The Worldwindsor
On Topthe World
On Topthe World Avalon Ph 4
On Topthe World Avalon Ph 7
On Topthe World Central Sec 03
On Topthe World Ph 01 A Sec 01
On Topthe World Prcl C Ph 01a
On Topworld Ph 01a Sec 05
On Topworld Ph 01a Sec A
On Topworld Ph 01b Sec 06
On Topworld Prcl A Ph Ia Sec
Other
Otowcandler Hills
Palm Cay
Pine Run Estate
Pine Run Estates
Pine Run Estates Ii
Rainbow Park
Rainbow Park 02
Rainbow Park Sfr Vac
Rainbow Park Un 01
Rainbow Park Un 01 Rev
Rainbow Park Un 02
Rainbow Park Un 03
Rainbow Park Un 04
Rainbow Park Un 2
Rainbow Park Un 3
Rainbow Park Un 4
Rainbow Park Vac
Rainbow Pk Un 3
Rolling Hills
Rolling Hills 04
Rolling Hills Un 03
Rolling Hills Un 04
Rolling Hills Un 05
Rolling Hills Un 5
Rolling Hills Un Five
Rolling Hills Un Four
Southeastern Tung Land Co
Stone Creek
Stone Creek Del Webb
Stone Creek Del Webb Silver G
Stone Creek By Del Webb
Stone Creek By Del Webb Longl
Stone Creek By Del Webb Bridle
Stone Creek By Del Webb Fairfi
Stone Creek By Del Webb Lexing
Stone Creek By Del Webb Longle
Stone Creek By Del Webb Sarato
Stone Creek By Del Webb Sundan
Stone Creek By Del Webbarlingt
Stone Creek By Del Webbbuckhea
Stone Creek By Del Webblonglea
Stone Creek By Del Webbnotting
Stone Creek By Del Webbpinebro
Stone Creek By Del Webbsanta F
Stone Creek By Del Webbsebasti
Stone Creek Nottingham Ph 1
Stone Crk
Stone Crk By Del Webb
Stone Crk By Del Webb Bridlewo
Stone Crk By Del Webb Longleaf
Stone Crk By Del Webb Nottingh
Stone Crk By Del Webb Sandalwo
Stone Crk By Del Webb Sar
Stone Crk By Del Webb Wellingt
Stone Crk By Del Webb Weston P
Stone Crkdel Webb Arlingon Ph
Stone Crkdel Webb Arlington P
Top Of The World
Topthe World Avalon Ph 6
Westwood Acres North
Weybourne Landing
Weybourne Landing On Top Of T
Weybourne Landing On Top Of Th
Weybourne Landing Ph 1a
Weybourne Landing Phase 1a
Weybourne Landing Phase 1b
Weybourne Lndg
Weybourne Lndg Ph 1a
Weybourne Lndg Ph 1d
Weybourne Lndg Ph Iareplat
York Hill
Contact Info

- Dawn Morgan, AHWD,Broker,CIPS
- Mobile: 352.454.2363
- 352.454.2363
- dawnsellsocala@gmail.com



