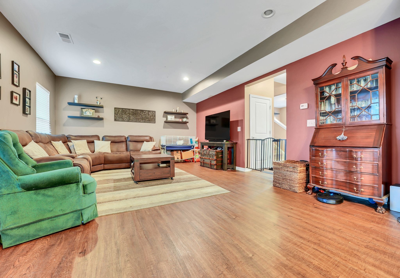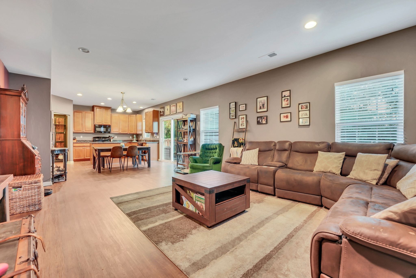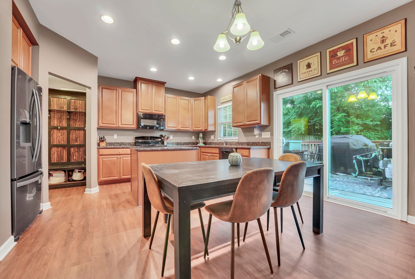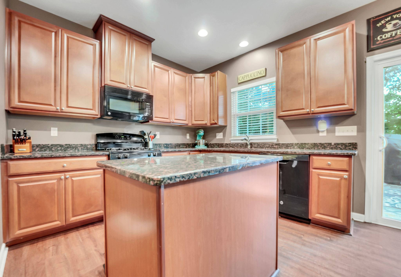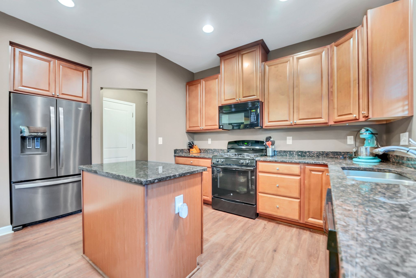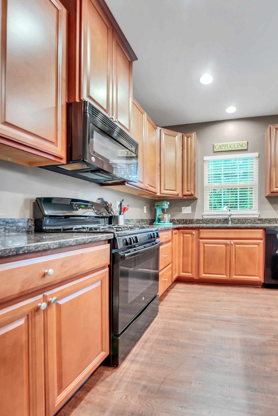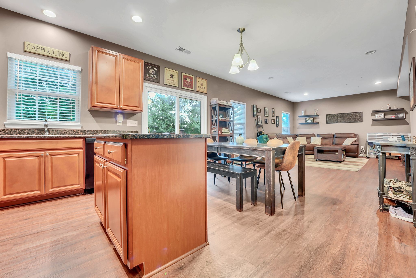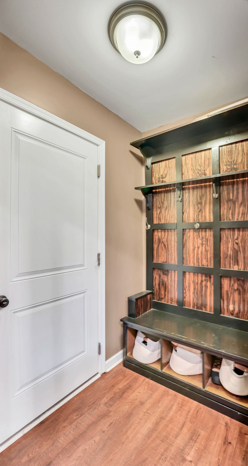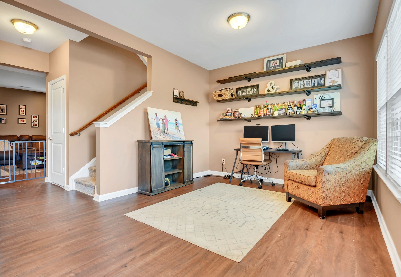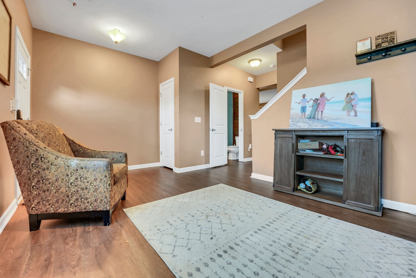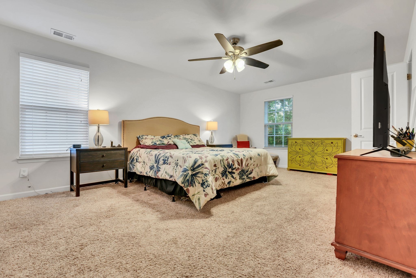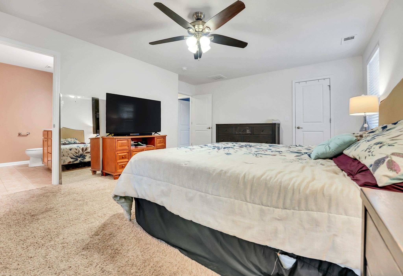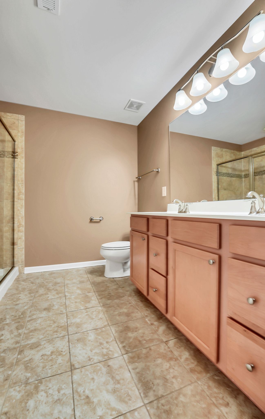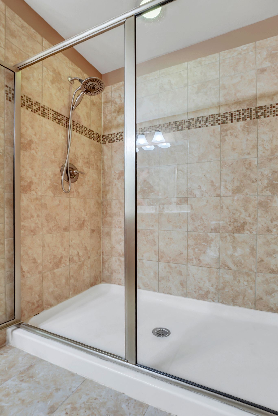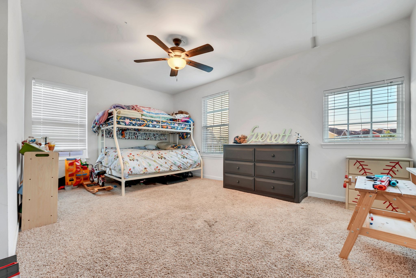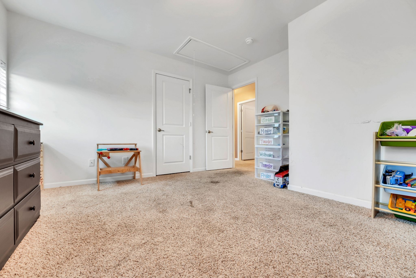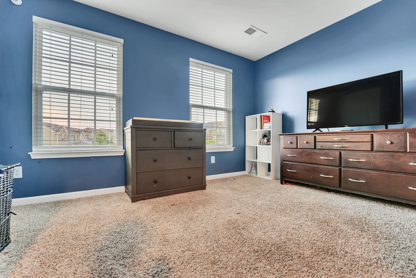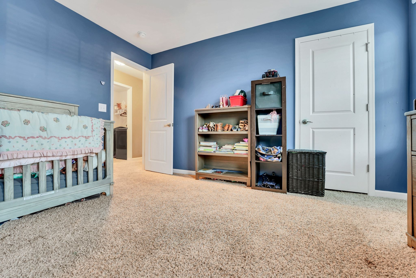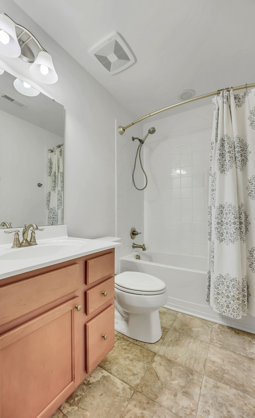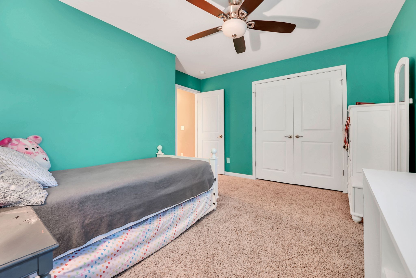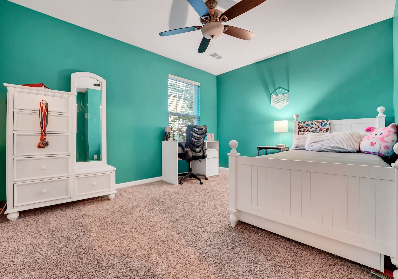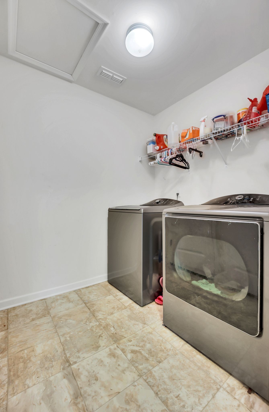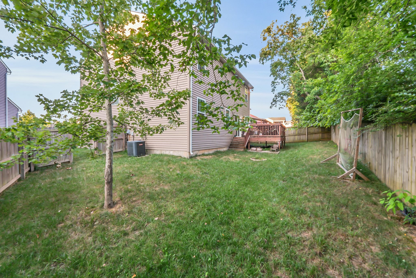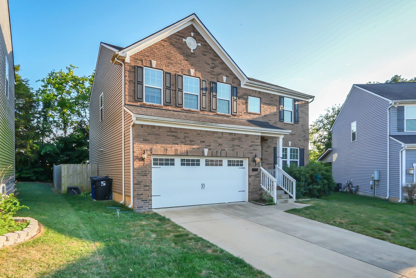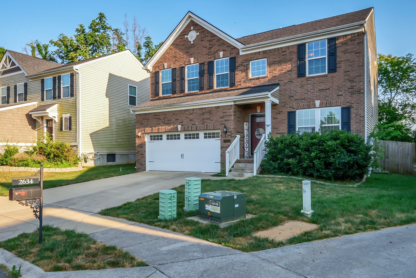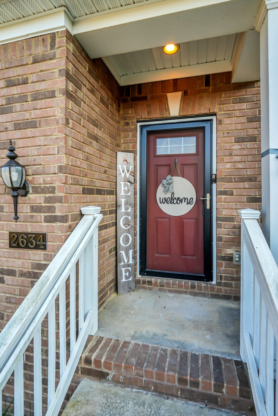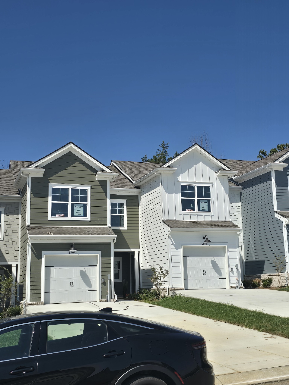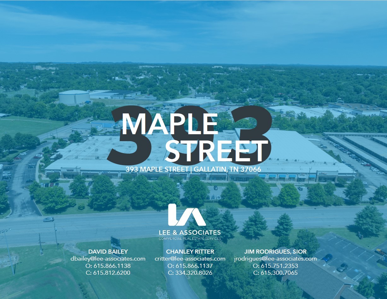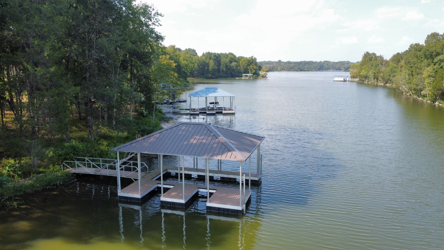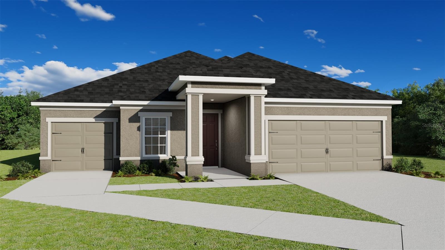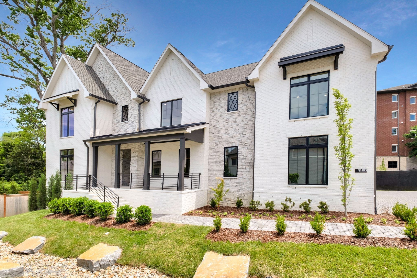5598 39th Street, OCALA, FL 34474
Property Photos
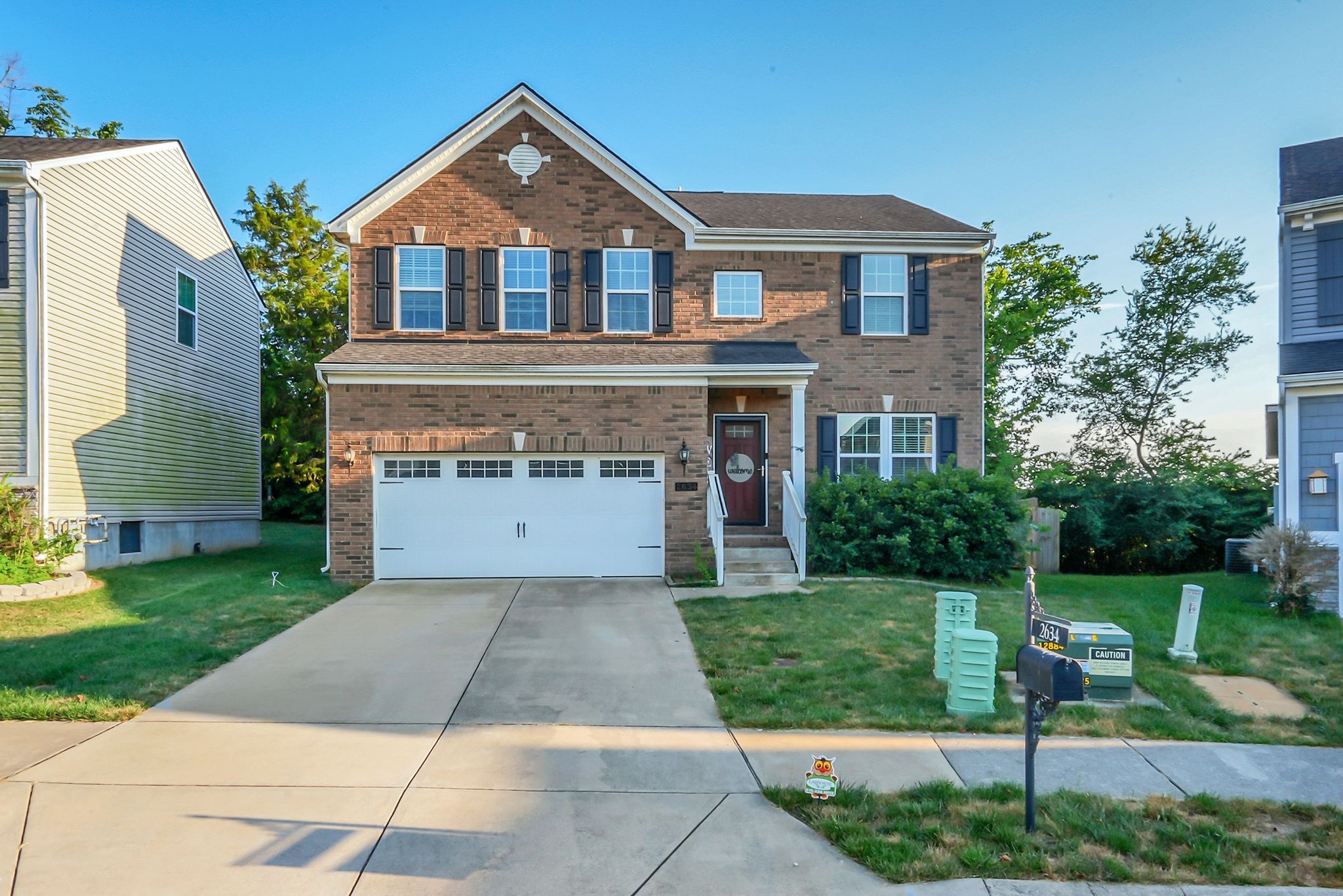
Would you like to sell your home before you purchase this one?
Priced at Only: $315,000
For more Information Call:
Address: 5598 39th Street, OCALA, FL 34474
Property Location and Similar Properties






- MLS#: OM675887 ( Residential )
- Street Address: 5598 39th Street
- Viewed: 197
- Price: $315,000
- Price sqft: $107
- Waterfront: No
- Year Built: 2006
- Bldg sqft: 2953
- Bedrooms: 3
- Total Baths: 2
- Full Baths: 2
- Garage / Parking Spaces: 2
- Days On Market: 393
- Additional Information
- Geolocation: 29.1493 / -82.2123
- County: MARION
- City: OCALA
- Zipcode: 34474
- Subdivision: Saddle Creek Ph 02
- Elementary School: Saddlewood
- Middle School: Liberty
- High School: West Port
- Provided by: FLORIDA SALE OR RENT REALTY LL
- Contact: Roger Huff
- 352-222-6364

- DMCA Notice
Description
Welcome to your charming 3 bedroom, 2 bathroom home in the desirable Saddlecreek community within Fore Ranch. Boasting a spacious 2,185 square foot floor plan, this residence offers versatility with an additional den/office that can easily serve as a 4th bedroom. Recently enhanced with a new roof in 2024, this home exudes durability and modernity. Step inside to discover a well designed layout featuring a separate living/dining room, family room, and an office/den for optimal functionality. The open kitchen is a culinary haven, equipped with a breakfast bar, all appliances, pantry, ample cabinet space, and a cozy kitchen nook, ideal for casual dining or entertaining guests. Retreat to the luxurious master suite, complete with a spacious walk in closet, ensuite bathroom featuring a walk in shower, separate tub, and double sinks, ensuring ultimate comfort and relaxation. Two additional guest rooms and a full guest bath offer comfortable accommodations for family or guests. Outside, the screened lanai beckons for serene outdoor living and alfresco dining year round. Community amenities abound, including a clubhouse, fitness center, heated pool, playground, basketball and tennis/pickleball courts, sand volleyball, soccer field, and miles of sidewalks, providing endless opportunities for recreation and leisure. Conveniently located within minutes to shopping, grocery stores, healthcare facilities, banks, restaurants, the sportsplex, and more, this home offers the perfect blend of comfort and convenience. Schedule your private showing today and make this your new dream home!
Description
Welcome to your charming 3 bedroom, 2 bathroom home in the desirable Saddlecreek community within Fore Ranch. Boasting a spacious 2,185 square foot floor plan, this residence offers versatility with an additional den/office that can easily serve as a 4th bedroom. Recently enhanced with a new roof in 2024, this home exudes durability and modernity. Step inside to discover a well designed layout featuring a separate living/dining room, family room, and an office/den for optimal functionality. The open kitchen is a culinary haven, equipped with a breakfast bar, all appliances, pantry, ample cabinet space, and a cozy kitchen nook, ideal for casual dining or entertaining guests. Retreat to the luxurious master suite, complete with a spacious walk in closet, ensuite bathroom featuring a walk in shower, separate tub, and double sinks, ensuring ultimate comfort and relaxation. Two additional guest rooms and a full guest bath offer comfortable accommodations for family or guests. Outside, the screened lanai beckons for serene outdoor living and alfresco dining year round. Community amenities abound, including a clubhouse, fitness center, heated pool, playground, basketball and tennis/pickleball courts, sand volleyball, soccer field, and miles of sidewalks, providing endless opportunities for recreation and leisure. Conveniently located within minutes to shopping, grocery stores, healthcare facilities, banks, restaurants, the sportsplex, and more, this home offers the perfect blend of comfort and convenience. Schedule your private showing today and make this your new dream home!
Payment Calculator
- Principal & Interest -
- Property Tax $
- Home Insurance $
- HOA Fees $
- Monthly -
Features
Building and Construction
- Covered Spaces: 0.00
- Exterior Features: Irrigation System, Sidewalk
- Flooring: Carpet, Ceramic Tile
- Living Area: 2185.00
- Roof: Shingle
Land Information
- Lot Features: City Limits, Sidewalk
School Information
- High School: West Port High School
- Middle School: Liberty Middle School
- School Elementary: Saddlewood Elementary School
Garage and Parking
- Garage Spaces: 2.00
- Open Parking Spaces: 0.00
- Parking Features: Driveway, Garage Door Opener
Eco-Communities
- Water Source: Public
Utilities
- Carport Spaces: 0.00
- Cooling: Central Air
- Heating: Electric, Heat Pump
- Pets Allowed: Yes
- Sewer: Public Sewer
- Utilities: Cable Available, Electricity Available, Phone Available, Sewer Available, Street Lights, Underground Utilities, Water Available
Amenities
- Association Amenities: Basketball Court, Clubhouse, Fence Restrictions, Fitness Center, Park, Pickleball Court(s), Playground, Pool, Security, Tennis Court(s), Vehicle Restrictions
Finance and Tax Information
- Home Owners Association Fee Includes: Pool
- Home Owners Association Fee: 124.79
- Insurance Expense: 0.00
- Net Operating Income: 0.00
- Other Expense: 0.00
- Tax Year: 2023
Other Features
- Appliances: Dishwasher, Disposal, Microwave, Range, Refrigerator
- Association Name: Monica Berrios
- Association Phone: 352-237-3446
- Country: US
- Interior Features: Ceiling Fans(s), High Ceilings, Living Room/Dining Room Combo, Open Floorplan
- Legal Description: SEC 33 TWP 15 RGE 21 PLAT BOOK 009 PAGE 119 SADDLE CREEK PHASE 2 LOT 108
- Levels: One
- Area Major: 34474 - Ocala
- Occupant Type: Vacant
- Parcel Number: 2386-002-108
- Views: 197
- Zoning Code: PUD
Similar Properties
Nearby Subdivisions
Bahia Oaks Un 02
Bahia Oaks Un 03
Bahia Oaks Un 3
Calesa Township
Calesa Township Roan Hill Ph
Calesa Township Roan Hills
Calesa Township Roan Hills Ph
Cimarron
College Park Add
Country Oaks
Falls Of Ocala
Fallsocala 01
Fore Ranch
Heath Brook Hills
Hunt Club At Foxpoint
Kingsland Country Estates Whis
La Jolla 200
Meadow Oaks 02
Meadows At Heath Brook Ph 01
Meadowsheath Brook Ph 2
None
Not On List
Ocala Thoroughbred Acres
Paddock Villas
Preserve At Heath Brk Ph 01
Preserve At Heathbrook
Preserveheath Brook Ph 01
Red Hawk
Ridge At Heathbrook
Ridgeheath Brook Ph 1
Rivendell
Saddle Creek
Saddle Creek Ph 01
Saddle Creek Ph 02
Sheltering Pines Ranches
The Fountains
Timberwood
Timberwood Add 03
Villaspaddock Park
West End Addocala
Contact Info

- Dawn Morgan, AHWD,Broker,CIPS
- Mobile: 352.454.2363
- 352.454.2363
- dawnsellsocala@gmail.com



