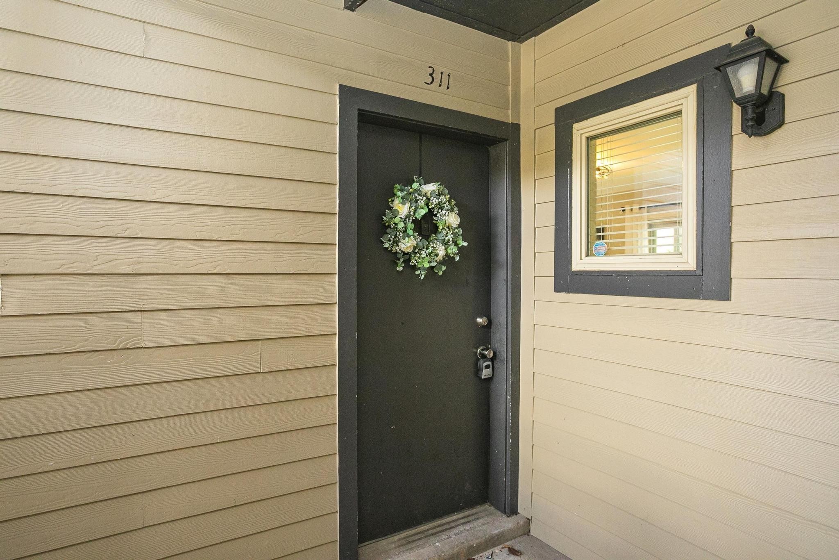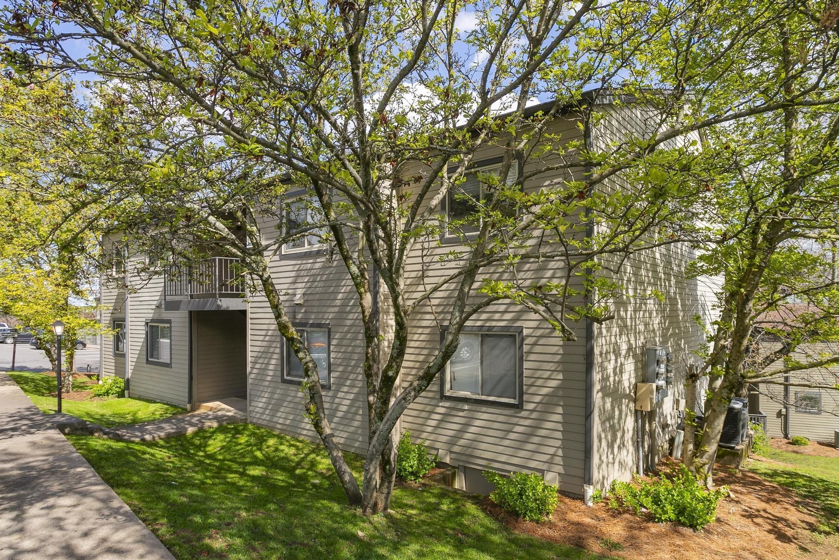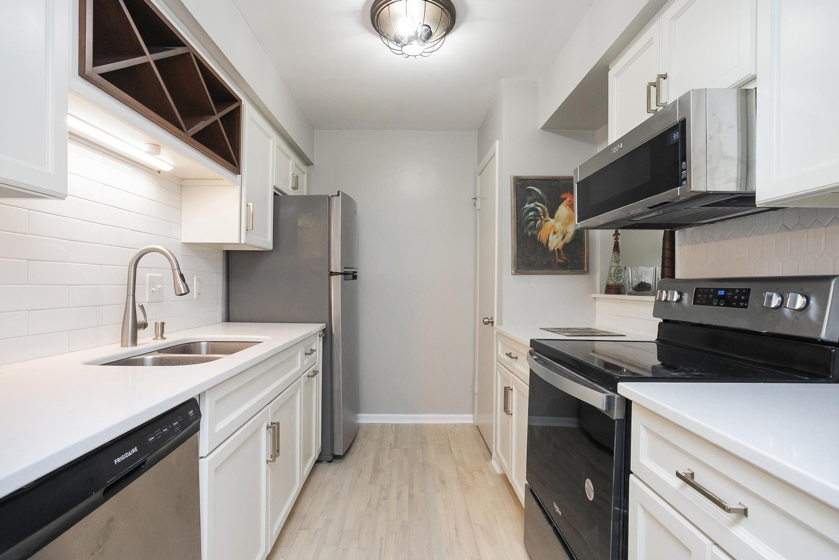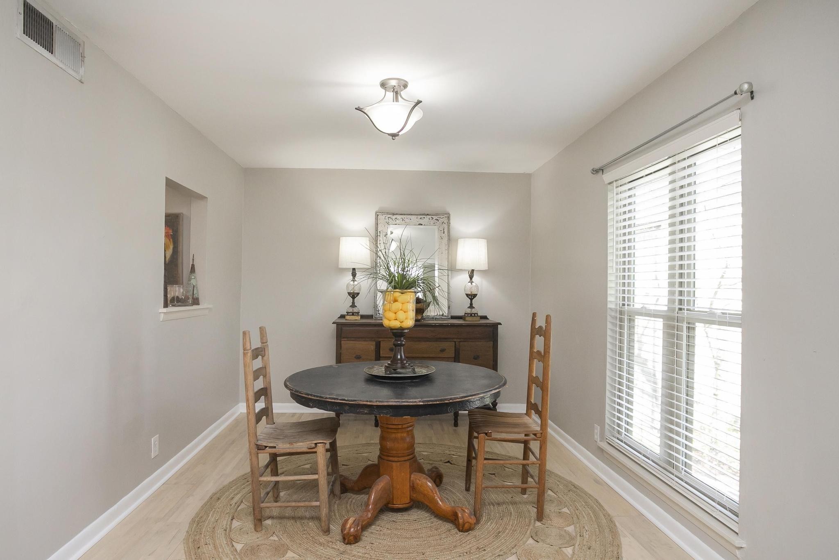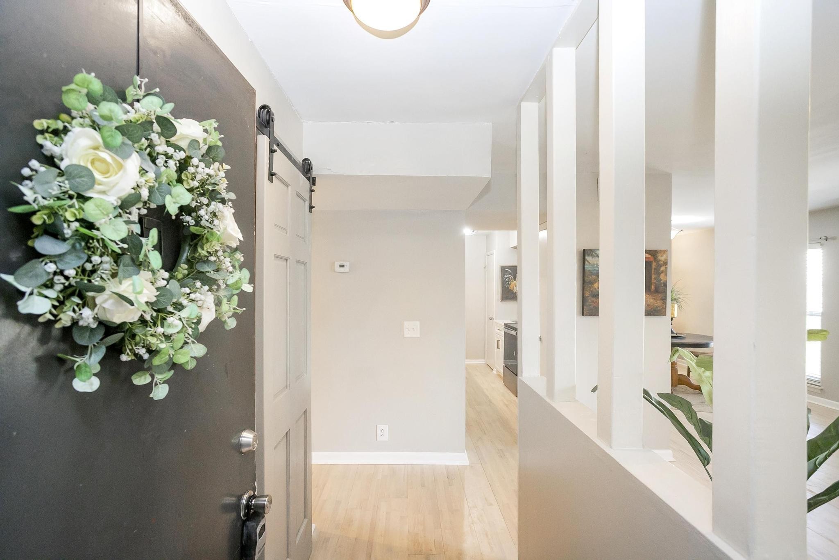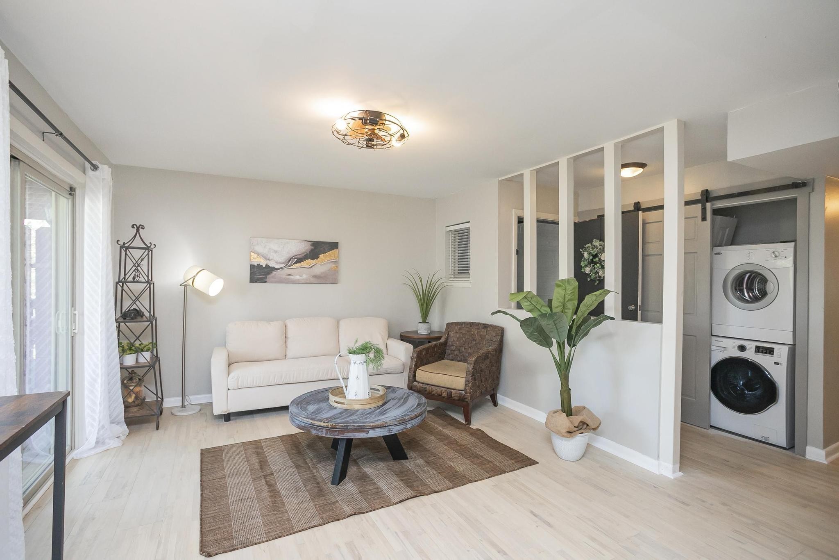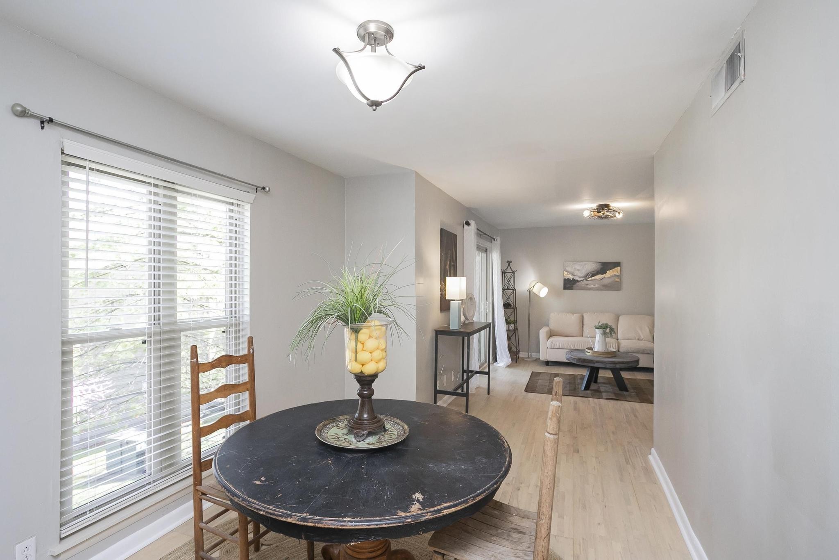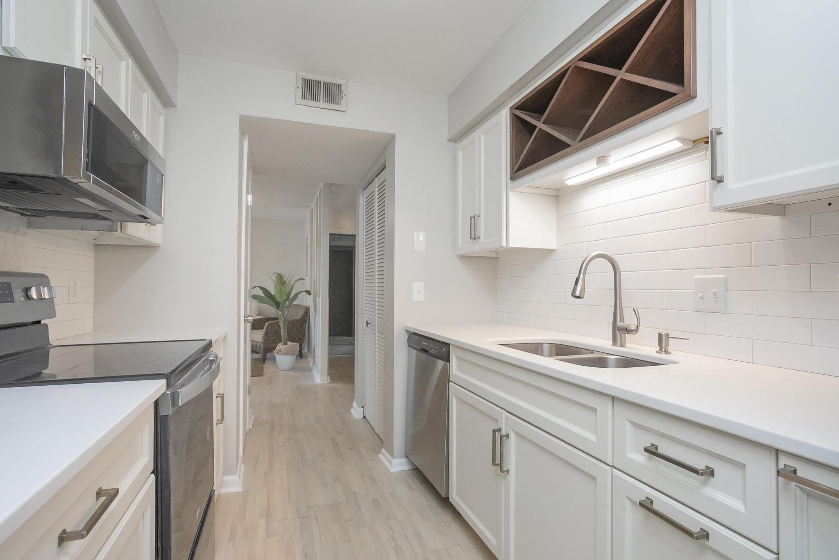12351 114th Street, OCKLAWAHA, FL 32179
Property Photos
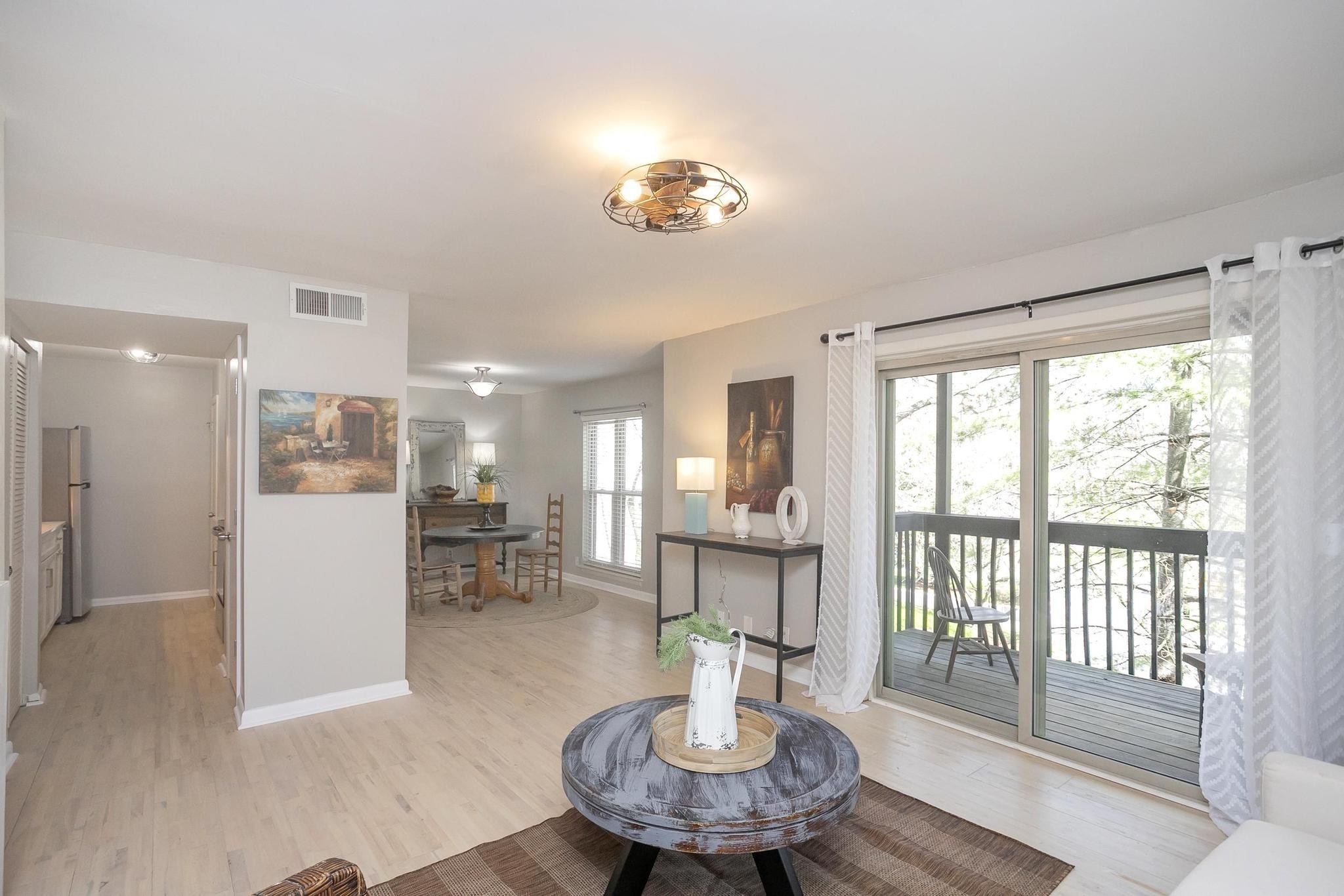
Would you like to sell your home before you purchase this one?
Priced at Only: $225,000
For more Information Call:
Address: 12351 114th Street, OCKLAWAHA, FL 32179
Property Location and Similar Properties






- MLS#: OM676074 ( Residential )
- Street Address: 12351 114th Street
- Viewed: 19
- Price: $225,000
- Price sqft: $96
- Waterfront: No
- Year Built: 1982
- Bldg sqft: 2352
- Bedrooms: 4
- Total Baths: 2
- Full Baths: 2
- Garage / Parking Spaces: 4
- Days On Market: 350
- Acreage: 1.10 acres
- Additional Information
- Geolocation: 29.0562 / -81.9483
- County: MARION
- City: OCKLAWAHA
- Zipcode: 32179
- Subdivision: Hamany Acres Un 02
- Provided by: VAUGHT REALTY
- Contact: Billy Vaught
- 423-676-3330

- DMCA Notice
Description
This Handyman special has opportunity galore! Located just off of MariCamp Rd, you have access to Ocala, the Villages and Lake Weir. This 4 Bd/ 2Ba home offers the space and privacy your seeking. As you enter the home, you will be entranced by the gorgeous wood wall in the living room. The home offers an open floor plan which allows you to prepare meals and still be a part of the family activities. The unbelievably spacious family room is connected to the master bedroom via sliding glass doors. This could be the opportunity to choose your own colors and design the home of your dreams. Huge lot on paved roads. It has a covered back porch that could double as a carport for up to 4 cars. Priced right so don't wait. This one will go fast!
Description
This Handyman special has opportunity galore! Located just off of MariCamp Rd, you have access to Ocala, the Villages and Lake Weir. This 4 Bd/ 2Ba home offers the space and privacy your seeking. As you enter the home, you will be entranced by the gorgeous wood wall in the living room. The home offers an open floor plan which allows you to prepare meals and still be a part of the family activities. The unbelievably spacious family room is connected to the master bedroom via sliding glass doors. This could be the opportunity to choose your own colors and design the home of your dreams. Huge lot on paved roads. It has a covered back porch that could double as a carport for up to 4 cars. Priced right so don't wait. This one will go fast!
Payment Calculator
- Principal & Interest -
- Property Tax $
- Home Insurance $
- HOA Fees $
- Monthly -
Features
Building and Construction
- Covered Spaces: 0.00
- Exterior Features: Other
- Flooring: Carpet, Tile
- Living Area: 2352.00
- Roof: Shingle
Garage and Parking
- Garage Spaces: 0.00
- Open Parking Spaces: 0.00
Eco-Communities
- Water Source: Well
Utilities
- Carport Spaces: 4.00
- Cooling: Central Air
- Heating: Central, Electric
- Sewer: Septic Tank
- Utilities: Electricity Available
Finance and Tax Information
- Home Owners Association Fee: 0.00
- Insurance Expense: 0.00
- Net Operating Income: 0.00
- Other Expense: 0.00
- Tax Year: 2023
Other Features
- Appliances: Dishwasher, Range, Range Hood
- Country: US
- Interior Features: Ceiling Fans(s)
- Legal Description: SEC 31 TWP 16 RGE 24 PLAT BOOK U PAGE 048 HAMANY ACRES UNIT 2 TRACT 1-CC BEING MORE FULLY DESC AS FOLLOWS: COM AT THE MOST NW COR OF TR 1 TH S 27-52-23 W ALONG THE WLY BDY LINE OF TR 1 686.79 FT TO THE NELY ROW LINE OF SE 114TH ST TH S 62-07-37 E ALO NG SAID NELY ROW LINE 28.14 FT TO THE POINT OF TANGENCY OF CURVE CONCAVE SWLY HAVING A RADIUS OF 580 FT AND A CENTRAL ANLGE OF 26-13-31 TH SELY 183.86 FT ALONG THE ARC OF SAID CURVE THROUGH A CHORD BEARING AND DISTANCE OF S 53-02-44 E 183.09 FT TO T H E POB OF TRACT 1-CC AS DESCRIBED HEREIN: TH CONT SELY 81.62 FT ALONG THE ARC OF SAID CURVE AND ALONG SAID NELY ROW LINE THROUGH A CHORD BEARING AND DISTANCE OF S 39-55-52 E 81.55 FT TO THE POINT OF REVERSE CURVE CONCAVE NELY HAVING A RADIUS OF 25
- Levels: One
- Area Major: 32179 - Ocklawaha
- Occupant Type: Vacant
- Parcel Number: 3992-001-003
- Views: 19
- Zoning Code: A1
Nearby Subdivisions
Alada
Bear Lake Acres Rep
Belleview Heights Ests Dirt
Connors Sub
Eagleton Place
Forest Lakes Park Etal
Govt Lease Lt Shoesole Lake
Hamany Acres Un 02
Home Non Sub
Lake Bryant Shores
Lake Fay
Lake Weir
Lake Weir Estate
Lakefrst Club
Lowries Sub
None
Not Applicable
Not On List
Oak Cove
Ocala Forest Campsites
Ocklawaha
Redwood Shores
Silver Spgs Shore Un 37
Silver Spgs Shores
Silver Spgs Shores Un 31
Silver Spgs Shores Un 35
Silver Spgs Shores Un 36
Silver Spgs Shores Un 37
Silver Spgs Shores Un 38
Silver Spgs Shores Un 42
Silver Spgs Shores Un 44
Silver Sprigs Shores
Silver Spring Shores
Silver Springs Shores
Silver Springs Shores East
Slvr Spgs Sh E
Small Lots
Sss East
Winding Waters
Woods Lakes
Woods Lakes Sub
Woods Lakes Sub
Contact Info

- Dawn Morgan, AHWD,Broker,CIPS
- Mobile: 352.454.2363
- 352.454.2363
- dawnsellsocala@gmail.com



