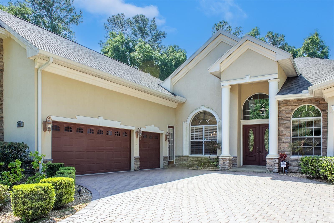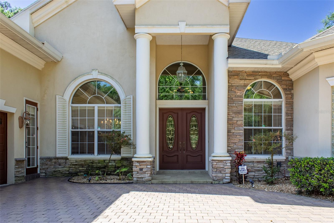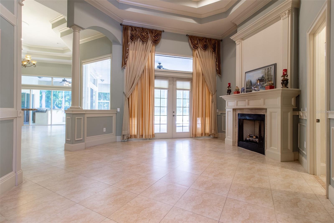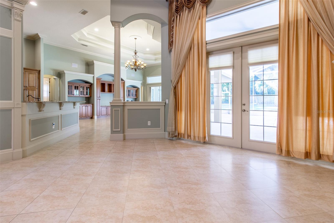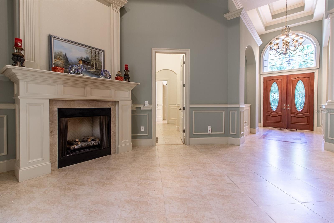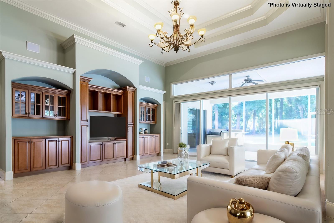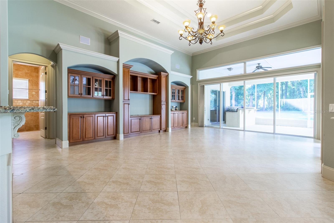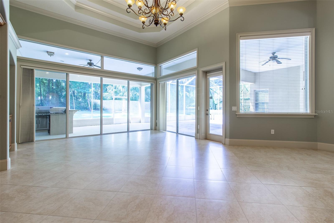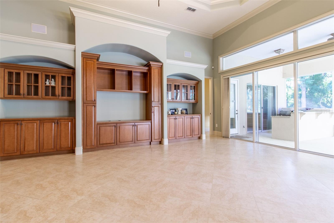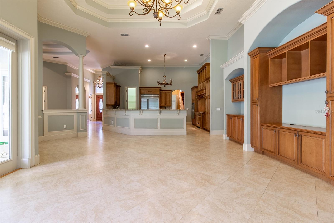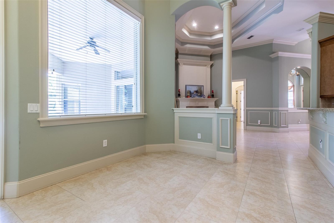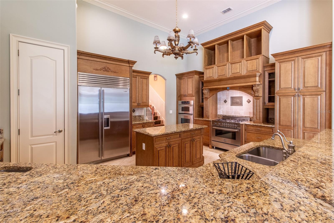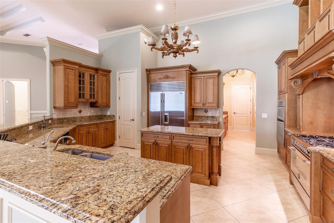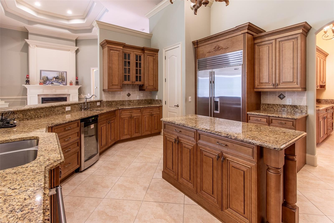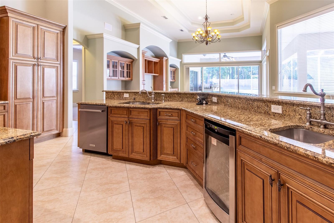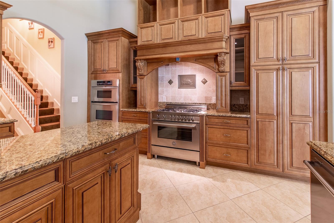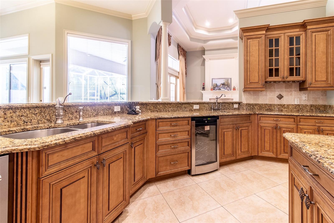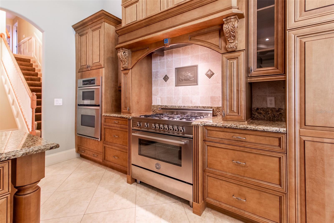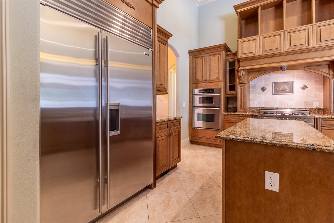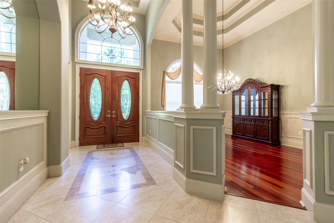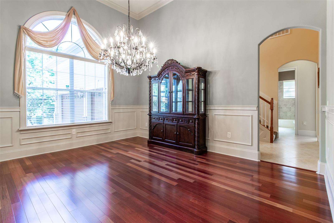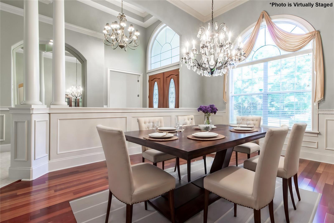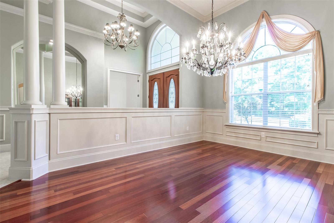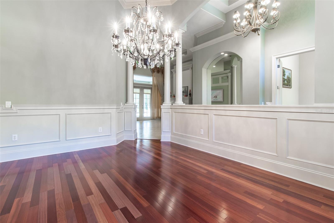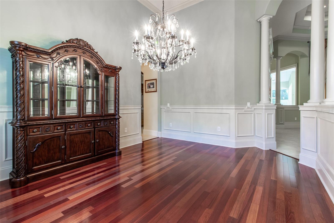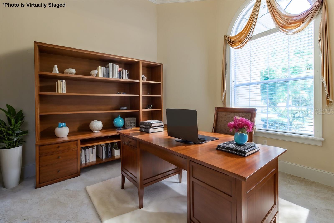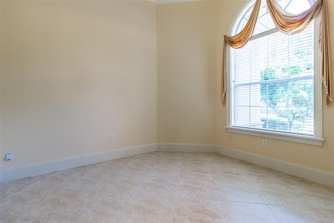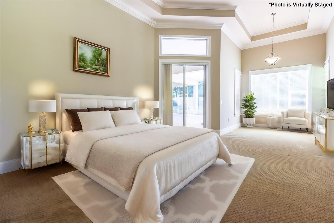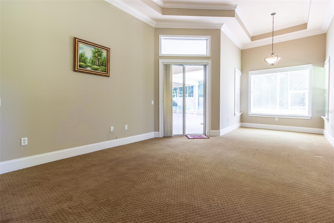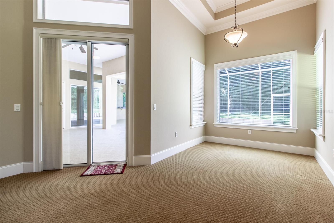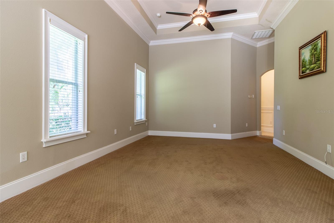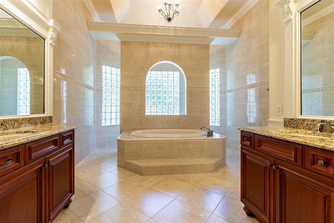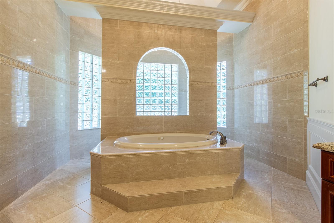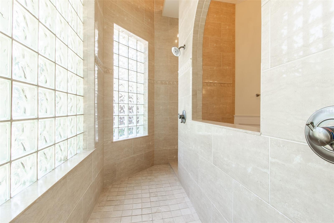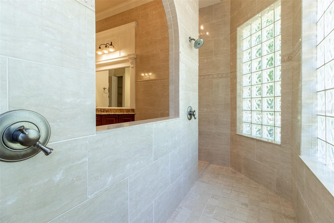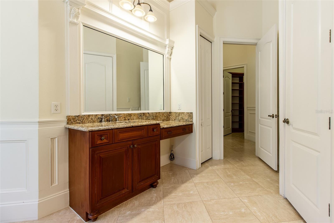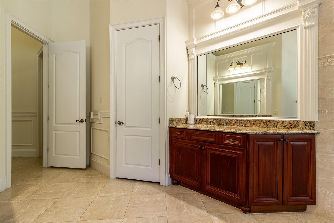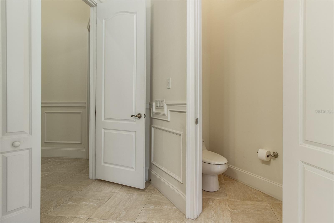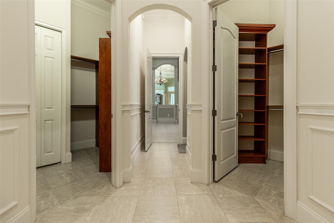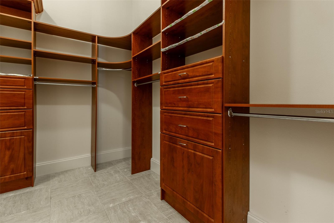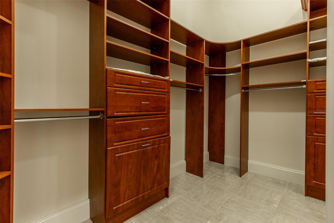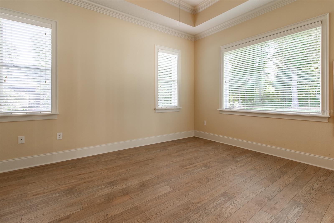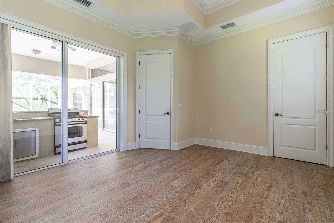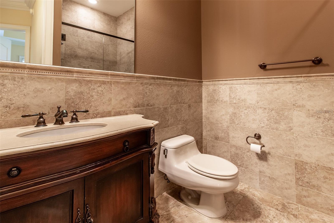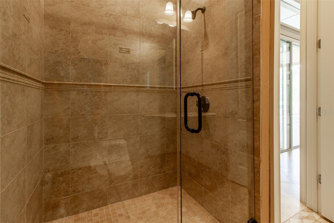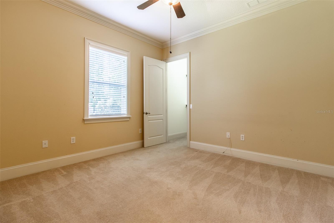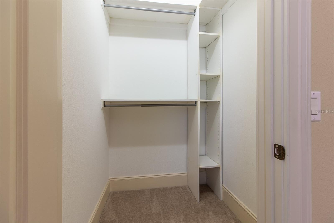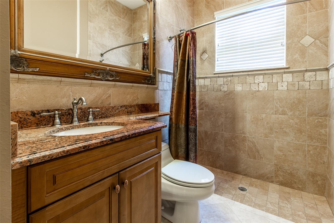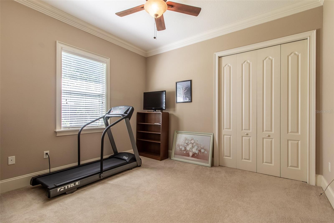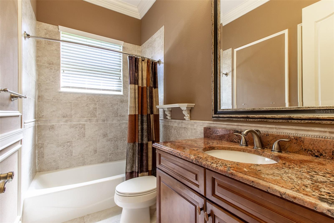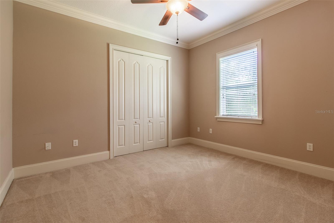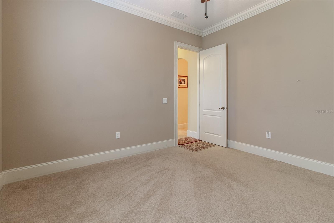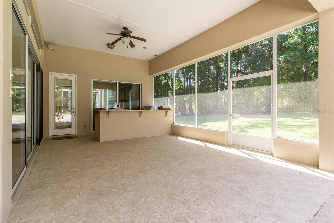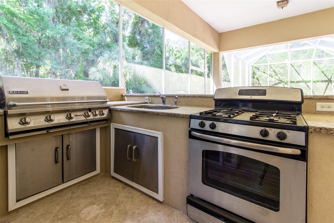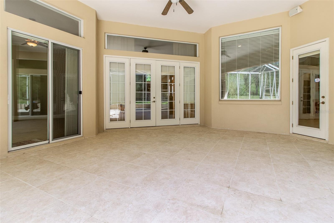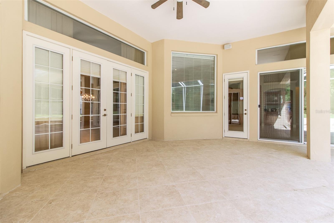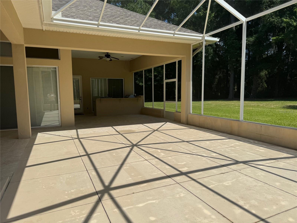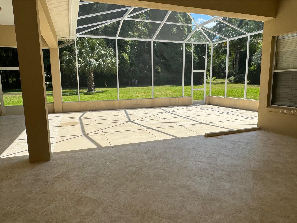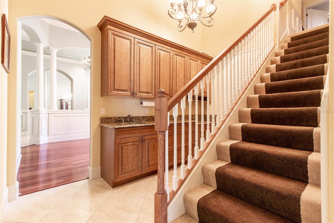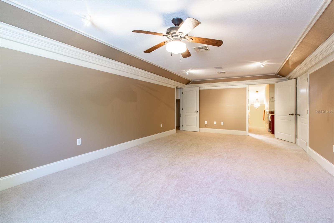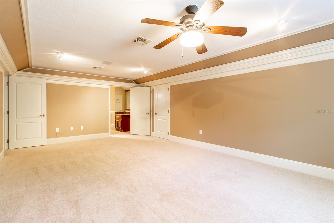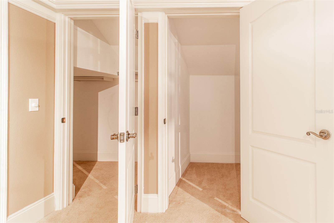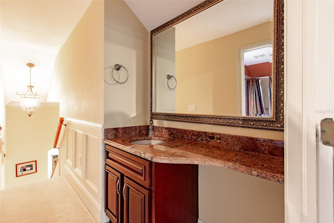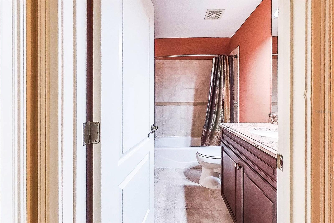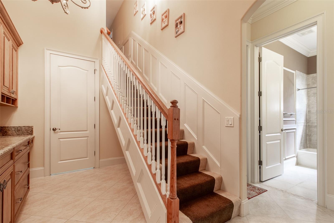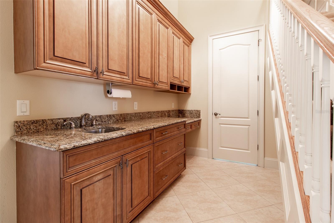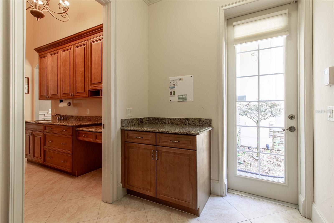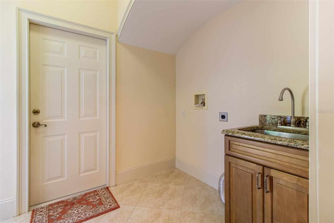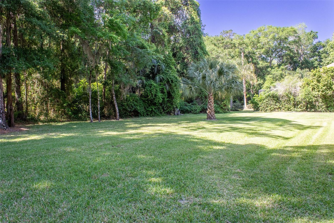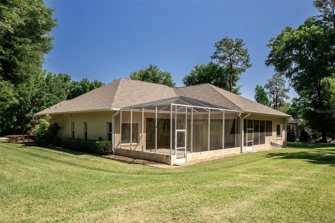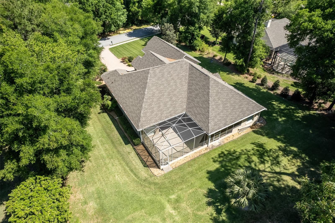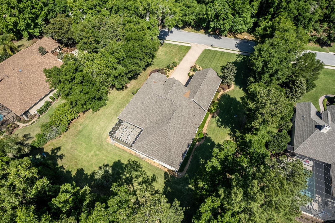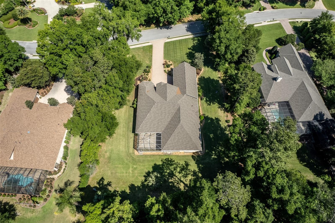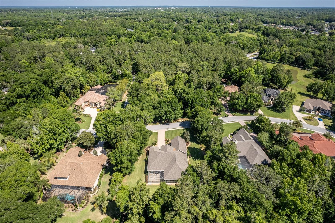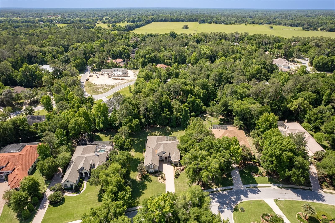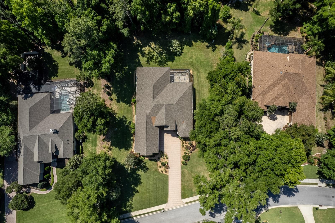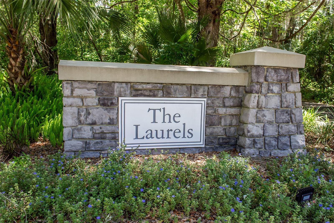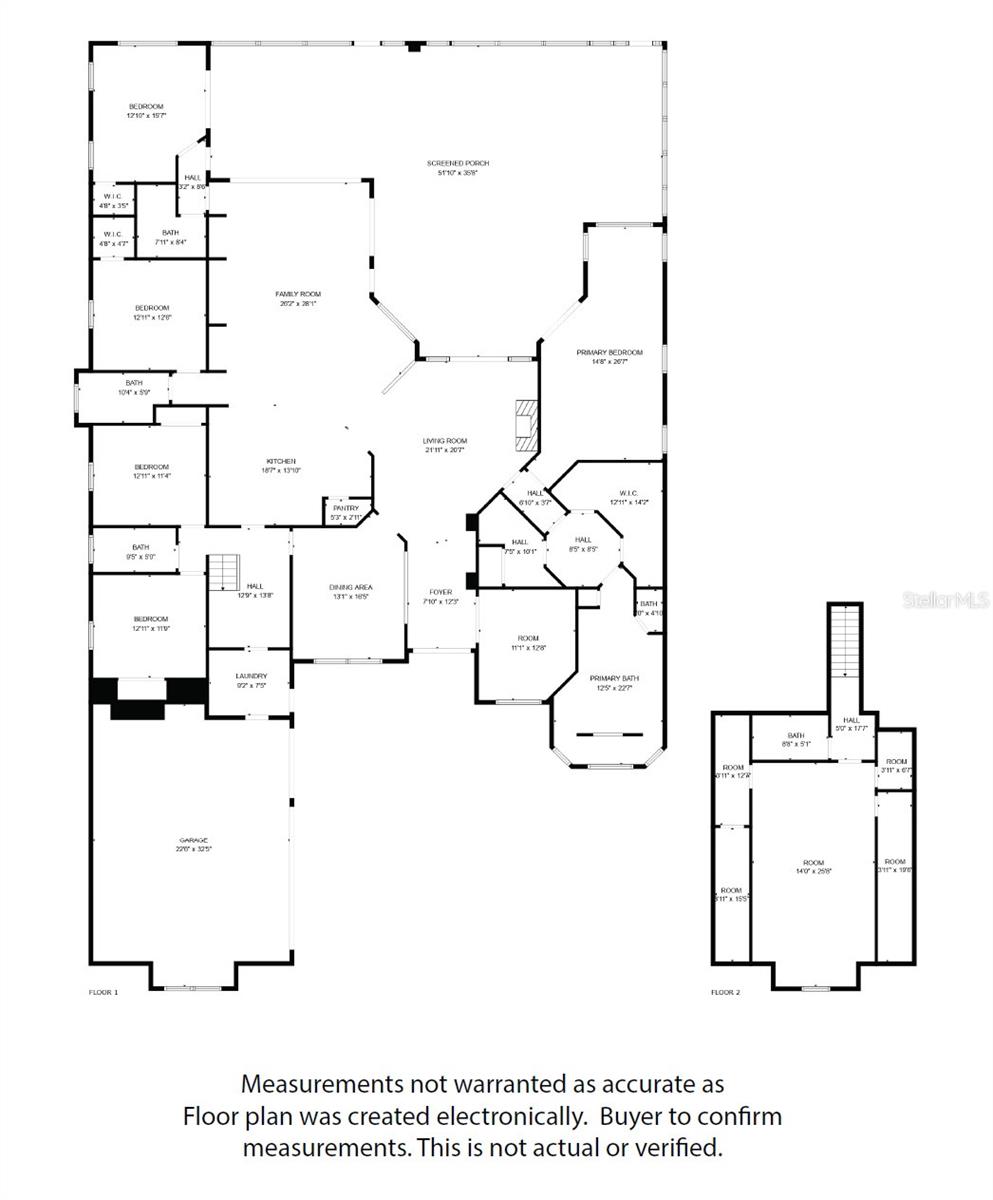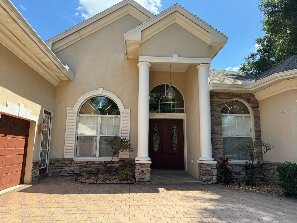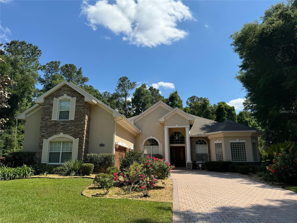602 47th Loop, OCALA, FL 34480
Property Photos
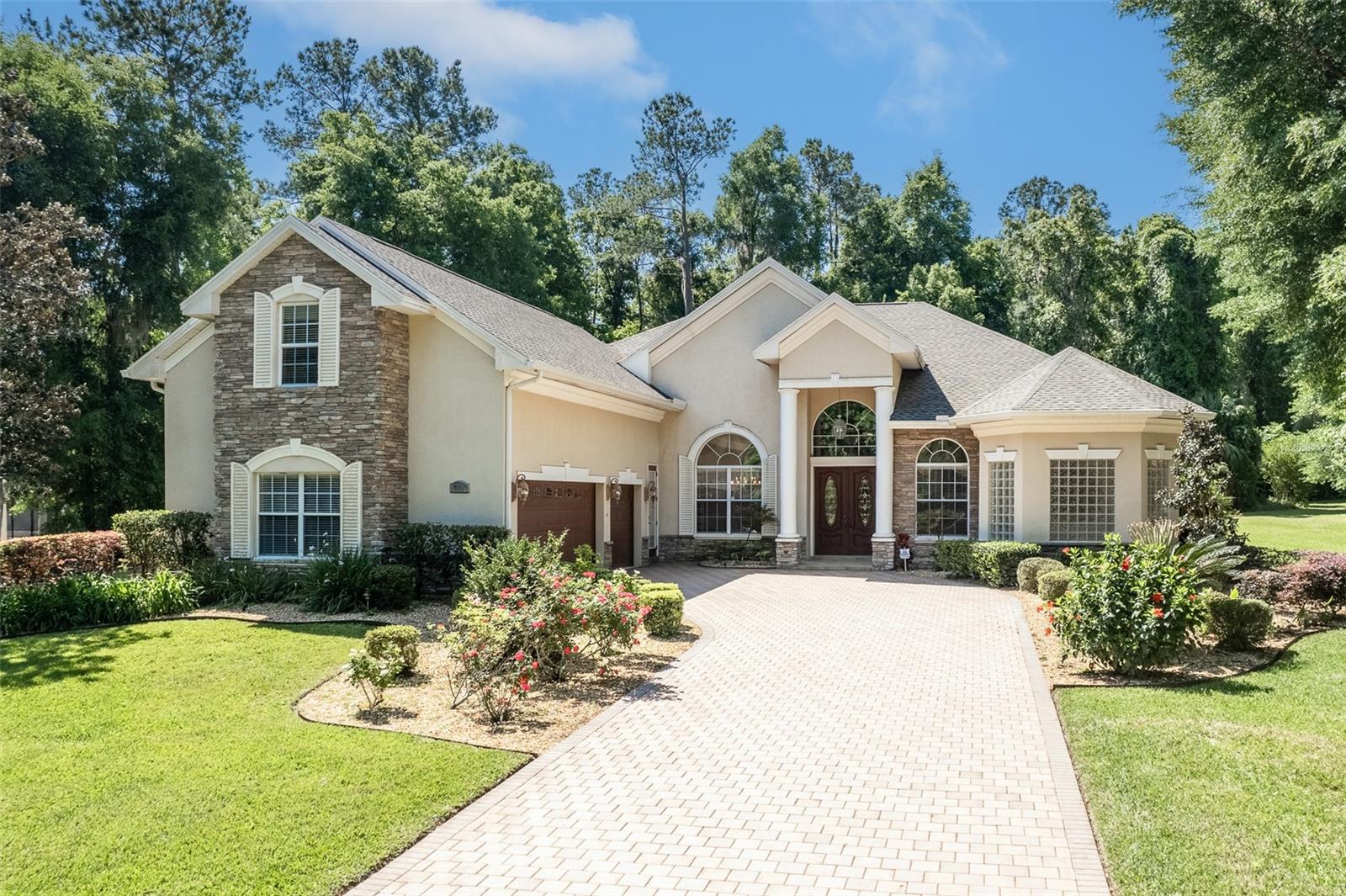
Would you like to sell your home before you purchase this one?
Priced at Only: $1,195,000
For more Information Call:
Address: 602 47th Loop, OCALA, FL 34480
Property Location and Similar Properties
- MLS#: OM676824 ( Residential )
- Street Address: 602 47th Loop
- Viewed: 226
- Price: $1,195,000
- Price sqft: $167
- Waterfront: No
- Year Built: 2007
- Bldg sqft: 7141
- Bedrooms: 6
- Total Baths: 5
- Full Baths: 5
- Garage / Parking Spaces: 3
- Days On Market: 270
- Additional Information
- Geolocation: 29.1397 / -82.1305
- County: MARION
- City: OCALA
- Zipcode: 34480
- Subdivision: Bellechase Laurels
- Elementary School: Shady Hill
- Middle School: Osceola Middle School
- High School: Belleview High School
- Provided by: BUSCH REALTY
- Contact: Lori Busch
- 352-690-1909

- DMCA Notice
-
DescriptionOne or more photo(s) has been virtually staged. Welcome to this stunning residence that seamlessly combines elegance and functionality, offering the ultimate in luxury living. The grand entrance, highlighted by stately columns and arched windows, sets the tone for the opulence found throughout this home. Step inside to discover a spacious open concept layout that immediately impresses with high ceilings, intricate mouldings, and abundant natural light. The living room, with its magnificent fireplace and large windows, creates a warm and inviting atmosphere, while the formal dining area, adorned with a striking chandelier and rich wood flooring, is perfect for hosting dinner parties and special occasions. 4440 SF of Living area with 5 or 6 bedrooms. So much to offer and space. The heart of this home is the gourmet kitchen, a chef's dream come true. It features top of the line stainless steel appliances, including a large refrigerator, dual ovens, and a six burner gas stove. The expansive granite counter tops provide ample workspace, and the custom cabinetry offers abundant storage. A large center island with a sink and additional seating makes this kitchen both functional and beautiful. The kitchen flows effortlessly into the family room, where youll find built in cabinetry and large windows that overlook the backyard, making it an ideal space for casual entertaining and everyday living. This home boasts multiple well appointed bedrooms and bathrooms, each designed with comfort and style in mind. The primary bedroom suite is a true retreat, offering a spacious layout, a large walk in closet with custom shelving, and a luxurious en suite bathroom. The primary bath features a soaking tub, a separate glass enclosed shower, dual vanities with granite countertops, and exquisite tile work that adds a touch of elegance. Additional bedrooms are generously sized, with plush carpeting, ample closet space, and easy access to beautifully appointed bathrooms, each with high end fixtures and finishes. Attention to detail extends throughout the home, with features such as luxurious tile flooring in high traffic areas, crown molding, and high quality finishes that add to the overall sense of sophistication. The large laundry room is equipped with plenty of storage and counter space, making household chores a breeze. The spacious garage provides ample room for vehicles and additional storage, further enhancing the functionality of this residence. Outdoor living is equally impressive, with a screened porch that offers the perfect space to relax and enjoy the serene surroundings. The beautifully landscaped yard is meticulously maintained, providing a peaceful retreat or an ideal setting for outdoor entertaining. The thoughtful design of the home ensures a seamless transition between indoor and outdoor spaces, allowing you to take full advantage of the beautiful weather and natural beauty of the area. The flow of this home is thoughtfully designed to offer both open communal spaces and private retreats, ensuring a perfect balance for everyday living. From the grand entrance to the luxurious finishes, every detail has been carefully considered to create a home that is both elegant and functional. Just under 1 acre in Bellechase Community, centrally located close to all amenities Ocala has to offer. Dont miss the opportunity to make this exceptional property your own and experience the lifestyle this fine home offers.
Payment Calculator
- Principal & Interest -
- Property Tax $
- Home Insurance $
- HOA Fees $
- Monthly -
Features
Building and Construction
- Covered Spaces: 0.00
- Exterior Features: French Doors, Irrigation System, Lighting, Outdoor Kitchen, Private Mailbox, Rain Gutters, Sidewalk, Sliding Doors
- Flooring: Carpet, Ceramic Tile, Tile, Wood
- Living Area: 4440.00
- Roof: Shingle
Land Information
- Lot Features: Landscaped
School Information
- High School: Belleview High School
- Middle School: Osceola Middle School
- School Elementary: Shady Hill Elementary School
Garage and Parking
- Garage Spaces: 3.00
- Parking Features: Driveway, Garage Door Opener, Ground Level
Eco-Communities
- Water Source: Public
Utilities
- Carport Spaces: 0.00
- Cooling: Central Air
- Heating: Central, Heat Pump, Zoned
- Pets Allowed: Yes
- Sewer: Public Sewer
- Utilities: BB/HS Internet Available, Cable Connected, Electricity Connected, Natural Gas Connected, Public, Sewer Connected, Sprinkler Well, Street Lights, Underground Utilities, Water Connected
Finance and Tax Information
- Home Owners Association Fee: 167.00
- Net Operating Income: 0.00
- Tax Year: 2023
Other Features
- Appliances: Bar Fridge, Built-In Oven, Cooktop, Dishwasher, Exhaust Fan, Microwave, Range, Range Hood, Refrigerator, Wine Refrigerator
- Association Name: Leland Management
- Association Phone: 407-781-1188
- Country: US
- Interior Features: Ceiling Fans(s), Central Vaccum, Chair Rail, Coffered Ceiling(s), Crown Molding, Eat-in Kitchen, High Ceilings, Kitchen/Family Room Combo, L Dining, Primary Bedroom Main Floor, Solid Wood Cabinets, Split Bedroom, Stone Counters
- Legal Description: SEC 32 TWP 15 RGE 22 PLAT BOOK 7 PAGE 038 LAURELS AT BELLECHASE LOT 68
- Levels: One
- Area Major: 34480 - Ocala
- Occupant Type: Vacant
- Parcel Number: 30598-01-068
- Style: Custom, Traditional
- View: Trees/Woods
- Views: 226
- Zoning Code: PD01
Nearby Subdivisions
Arbors
Bellechase Cedars
Bellechase Laurels
Bellechase Oak Hammock
Bellechase Villas
Bellechase Willows
Bellechase Woodlands
Carriage Trail
Carriage Trail Un 02
Citrus Park
Clines Add
Cooperleaf
Copperleaf
Country Club Farms A Hamlet
Country Clubocala Un 01
Country Clubocala Un 02
Country Clubocala Un I
Country Estate
Dalton Woods
Falls Of Ocala
Florida Orange Grove Corp
Hawks 02
Hawks Lndg
Hi Cliff Heights
Hicliff Heights
Huntington
Indian Pine
Indian Pines
Indian Pines Add 01
Indian Pines V
Kozicks
Legendary Trails
Legendary Trls
Magnolia Forest
Magnolia Manor
Magnolia Pointe Ph 01
Magnolia Pointe Ph 2
Magnolia Villa East
Magnolia Villas East
Magnolia Villas West
Mcateer Acres First Add
Montague
No Sub
No Subdivision
None
Oak Hill
Ocala
Quail Rdg
Sabal Park
Shadow Woods Second Add
Silver Spgs Shores 10
Silver Spgs Shores 24
Silver Spgs Shores 25
Silver Spgs Shores Un 24
Silver Spgs Shores Un 25
Silver Spgs Shores Un 55
Silver Springs Shores
Sleepy Hollow
South Oak
Summercrest
Summerton South
Sun Tree
Turning Hawk Ranch Un 02
Vinings
Westgate
Whisper Crest
Whispering Pines Add Lts 294 2
Willow Oaks Un 01
Wineberry

- Dawn Morgan, AHWD,Broker,CIPS
- Mobile: 352.454.2363
- 352.454.2363
- dawnsellsocala@gmail.com


