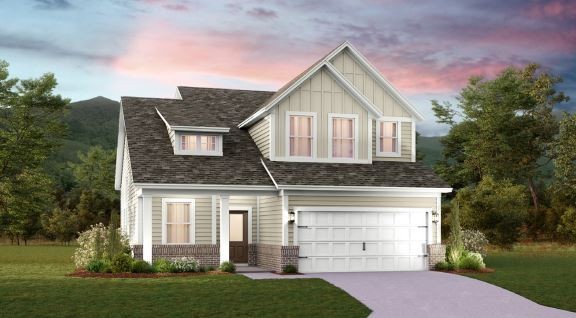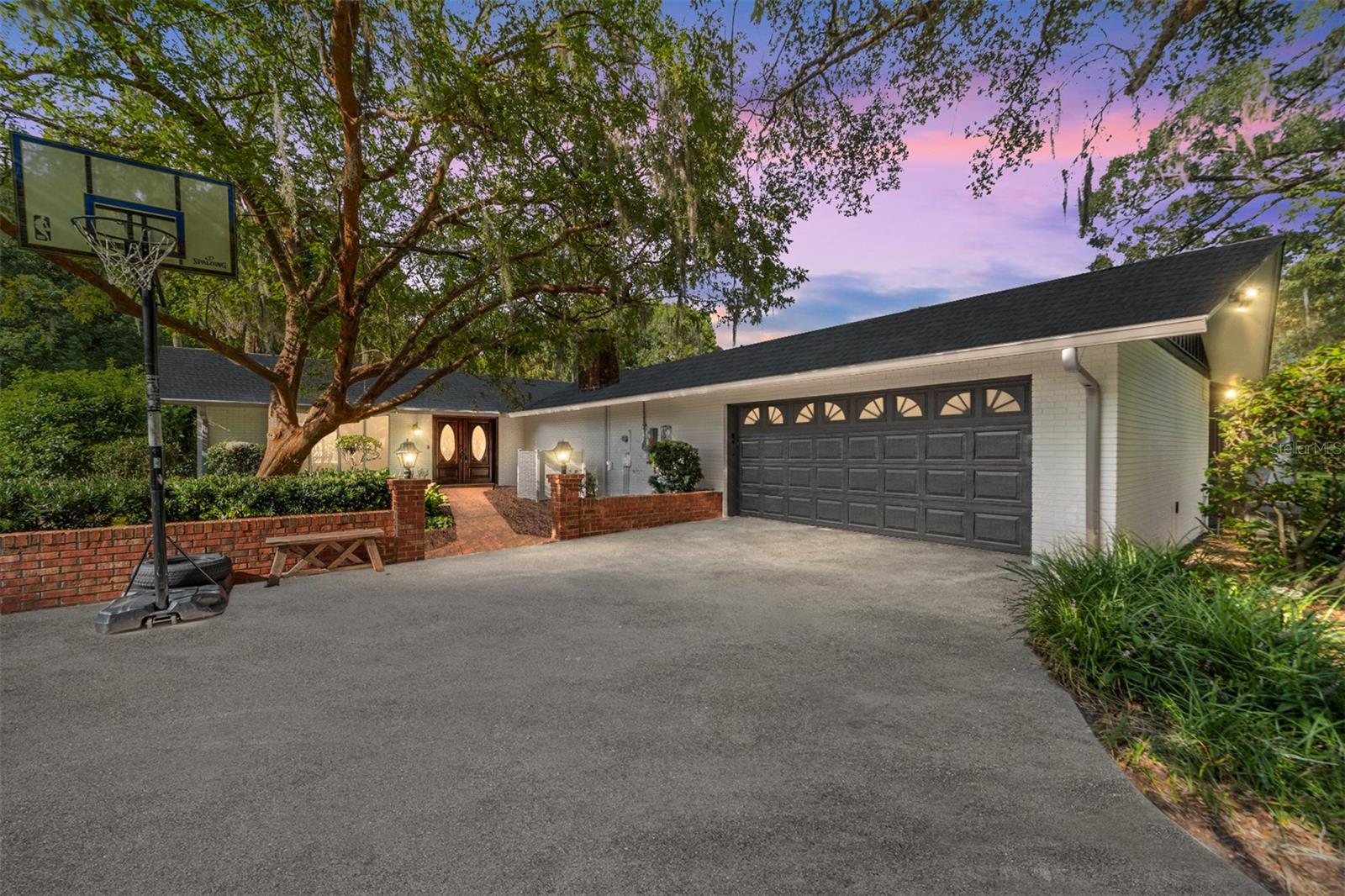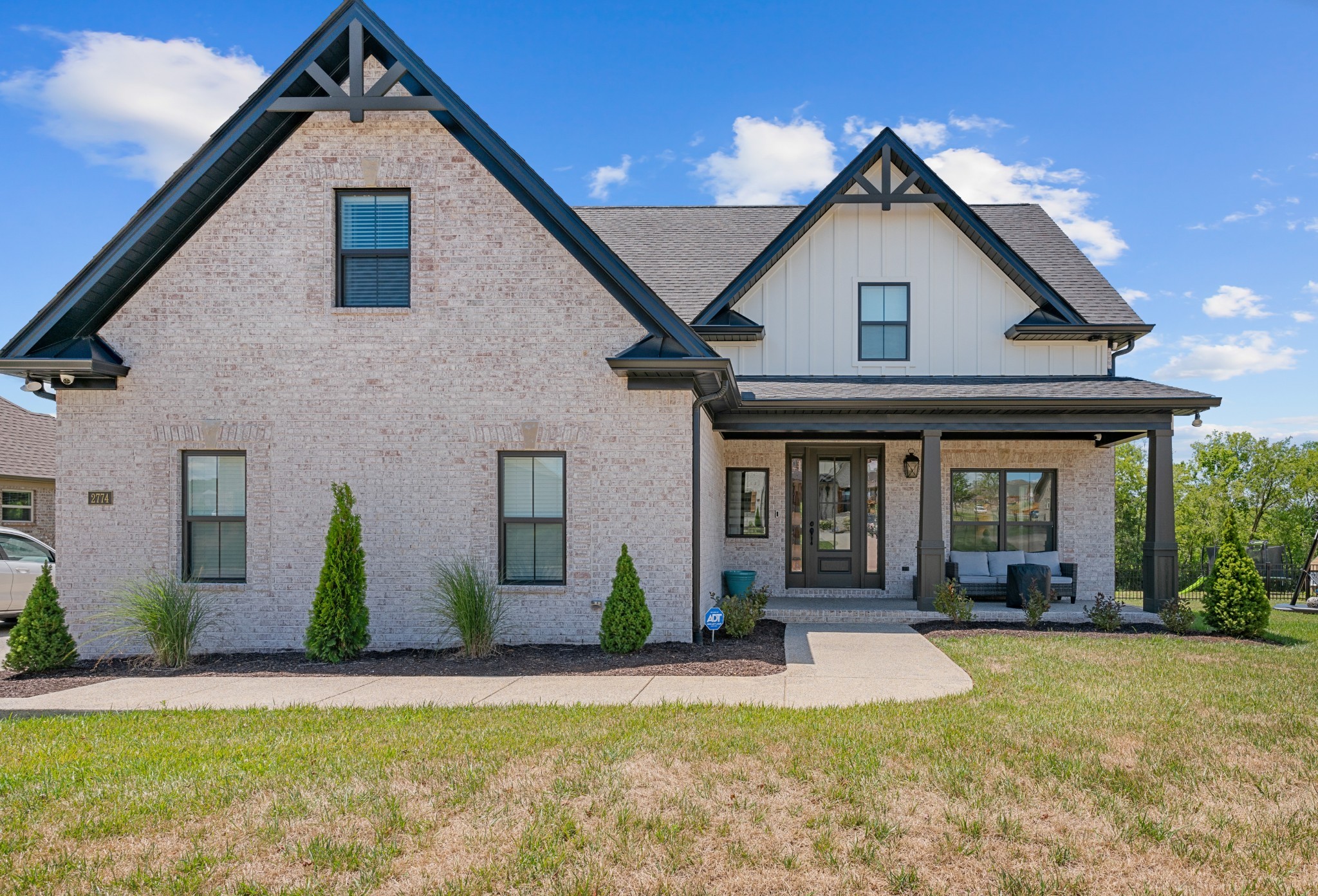2065 37th Street Road, OCALA, FL 34471
Property Photos

Would you like to sell your home before you purchase this one?
Priced at Only: $999,995
For more Information Call:
Address: 2065 37th Street Road, OCALA, FL 34471
Property Location and Similar Properties
- MLS#: OM680985 ( Residential )
- Street Address: 2065 37th Street Road
- Viewed: 187
- Price: $999,995
- Price sqft: $244
- Waterfront: No
- Year Built: 1982
- Bldg sqft: 4092
- Bedrooms: 4
- Total Baths: 3
- Full Baths: 3
- Garage / Parking Spaces: 2
- Days On Market: 201
- Acreage: 1.65 acres
- Additional Information
- Geolocation: 29.1531 / -82.1595
- County: MARION
- City: OCALA
- Zipcode: 34471
- Subdivision: El Dorado
- Elementary School: Saddlewood
- Middle School: Liberty Middle School
- High School: West Port High School
- Provided by: MAJESTIC OAKS REALTY
- Contact: Sherri Feurstein
- 352-274-6224

- DMCA Notice
-
DescriptionThis stunning residence seamlessly blends superior craftsmanship with traditional charm. From the moment you step through the grand entry, you're greeted by Brazilian Cherry Wood floors, intricate crown molding, and marble tile, setting the tone for a home of distinction. The formal living room exudes warmth and refinement with its elegant fireplace, detailed wainscoting, and encased windows. Nearby, a wet bar with a sink makes entertaining effortless. The chefs kitchen is a standout, featuring rich cherry cabinetry, granite countertops, a large prep island, and a Thermador six burner gas range with griddle and pasta arm. The breakfast nook overlooks the expansive private backyard, creating a cozy space for everyday dining. The formal dining room is perfectly suited for hosting elegant gatherings. The library is a serene retreat, complete with a fireplace and bay windows that invite natural light and provide tranquil views. For larger gatherings, the family room, game room, and media room offer ample space, enhanced by a wood coffered ceiling, built in shelving, and a second fireplace. A private guest suite or home office ensures flexibility for your lifestyle needs. The grand staircase leads to three generously sized bedrooms, including the luxurious primary suite with spa inspired en suite and a large walk in closet. Step outside to an inviting covered patio and a spacious concrete terrace, ideal for grilling, lounging, or even a future hot tub. The detached three car garage, complete with mezzanine storage, provides plenty of room for vehicles and hobbies. Nestled within a 24 hour gated community, this home offers privacy, convenience, and timeless elegance. With impeccable details, optional furnishings, and a prime location, this move in ready property is designed for a life of comfort and style.
Payment Calculator
- Principal & Interest -
- Property Tax $
- Home Insurance $
- HOA Fees $
- Monthly -
Features
Building and Construction
- Covered Spaces: 0.00
- Exterior Features: French Doors, Irrigation System, Lighting
- Fencing: Fenced
- Flooring: Carpet, Marble, Tile, Wood
- Living Area: 4092.00
- Roof: Shingle
Property Information
- Property Condition: Completed
Land Information
- Lot Features: Cleared, Oversized Lot
School Information
- High School: West Port High School
- Middle School: Liberty Middle School
- School Elementary: Saddlewood Elementary School
Garage and Parking
- Garage Spaces: 2.00
- Parking Features: Circular Driveway, Garage Door Opener, Guest
Eco-Communities
- Water Source: Well
Utilities
- Carport Spaces: 0.00
- Cooling: Central Air
- Heating: Central, Heat Pump
- Pets Allowed: Cats OK, Dogs OK
- Sewer: Septic Tank
- Utilities: BB/HS Internet Available, Cable Available, Electricity Connected, Natural Gas Connected
Finance and Tax Information
- Home Owners Association Fee Includes: Guard - 24 Hour
- Home Owners Association Fee: 3000.00
- Net Operating Income: 0.00
- Tax Year: 2023
Other Features
- Appliances: Convection Oven, Cooktop, Dishwasher, Disposal, Dryer, Electric Water Heater, Freezer, Ice Maker, Microwave, Range Hood, Refrigerator, Tankless Water Heater, Washer, Water Filtration System
- Association Name: El Dorado Property Owners Association, LLC
- Association Phone: 352.843.6753
- Country: US
- Furnished: Negotiable
- Interior Features: Attic Ventilator, Crown Molding, Solid Surface Counters, Solid Wood Cabinets, Stone Counters, Walk-In Closet(s), Wet Bar
- Legal Description: SEC 25 TWP 15 RGE 21 PLAT BOOK R PAGE 047 EL DORADO BLK B LOT 18
- Levels: Two
- Area Major: 34471 - Ocala
- Occupant Type: Owner
- Parcel Number: 2371-002-018
- Possession: Close of Escrow
- Style: Traditional
- Views: 187
- Zoning Code: R3
Similar Properties
Nearby Subdivisions
Alvarez Grant
Andersons Add
Avondale
Berkshire Manor
Cala Hills
Caldwells Add
Carriage Hill
Carver Plaza
Cedar Hills Add
Country Estate
Country Estates South
Crestwood
Crestwood North Village
Crestwood Un 01
Crestwood Un 04
Devonshire
Doublegate
Druid Hills
Druid Hills Revised Ptn
Edgewood Park Un 05
El Dorado
Fisher Park
Fleming Charles Lt 03 Mcintosh
Forrest Park Estate
Fort King Forest
Fort King Forest Add 02
Garys Add
Glenview
Golden Acres
Hidden Estate
Highlands Manor
Holcomb Ed
Kensington Court
Kingswood Acres
Lake Louise Manor1st Add
Lake View Village
Laurel Run
Laurel Wood
Lemonwood 02 Ph 04
Livingston Park
Magnolia Garden Villas Or 1412
Mcateers Add
Non Sub
Not In Hernando
Not On List
Oak Crk Caverns
Oak Rdg
Ocala Highlands
Ocala Highlands Citrus Drive A
Ocala Hlnds
Palmetto Park Ocala
Pleasant View Heights
Polo Lane
Rivers Acres First Add
Rosewoods
Sanchez Grant
Santa Maria Place
Shady Wood Un 01
Shady Wood Un 02
Sherwodd Hills Est
Sherwood Forest
Silver Spgs Shores Un 10
Southwood Park
Stonewood Estate
Summerset Estate
Summerton
Summit 02
Summit 03
Suncrest
Tract 2
Unr Sub
Virginia Heights
Waldos Place
Walnut Creek
West End
West End Addocala
West End Ocala
Westbury
White Oak Village Ph 02
Windemere Glen
Windemere Glen Estate
Windstream
Windstream A
Winter Woods Un 02
Winterwoods
Woodfield Crossing
Woodfields
Woodfields Cooley Add
Woodfields Un 04
Woodfields Un 05
Woodfields Un 07
Woodfields Un 09
Woodland Estate
Woodland Pk
Woodland Villages
Woodland Villages Manor Homes
Woodland Villages Twnhms

- Dawn Morgan, AHWD,Broker,CIPS
- Mobile: 352.454.2363
- 352.454.2363
- dawnsellsocala@gmail.com





















































