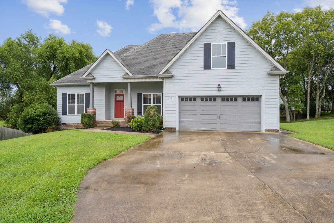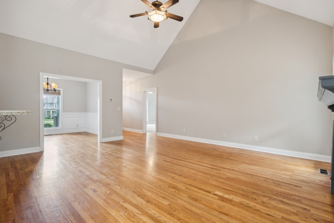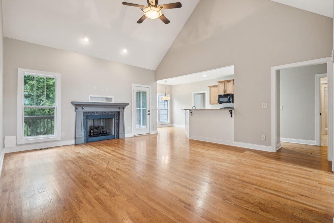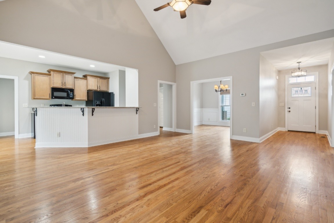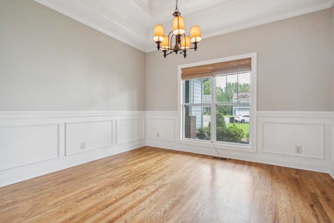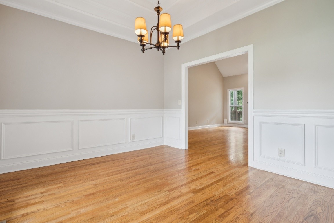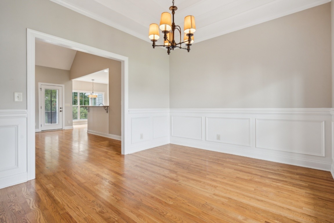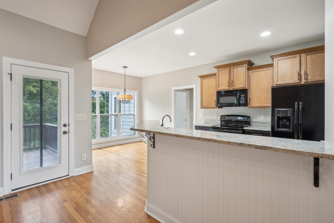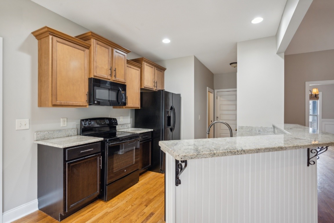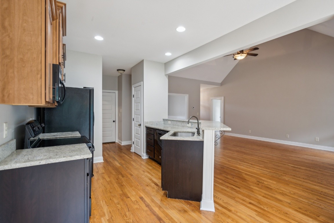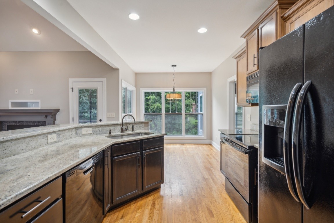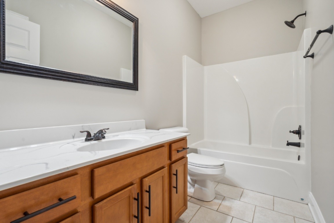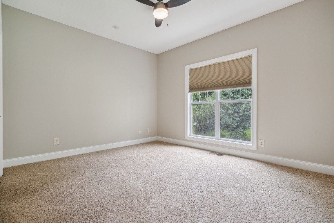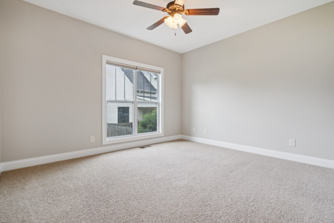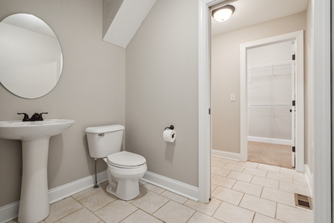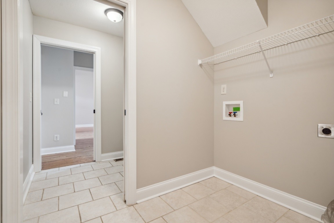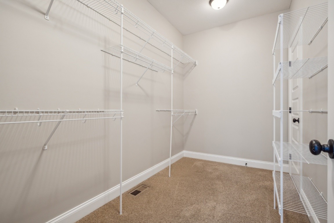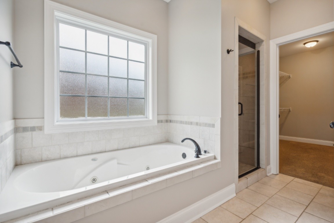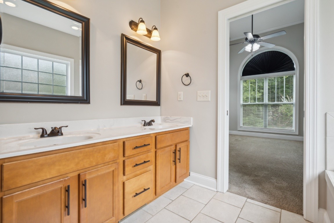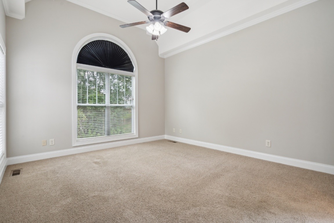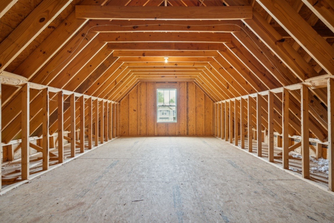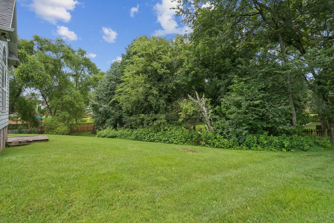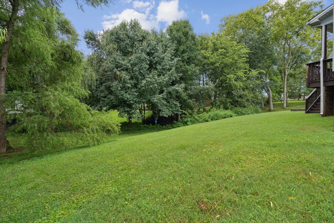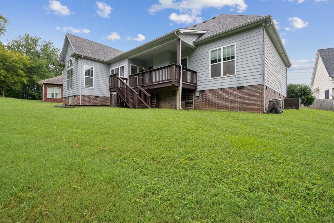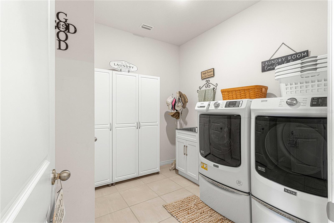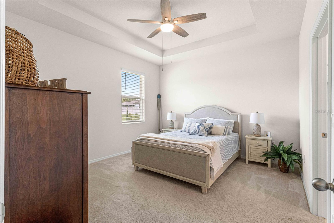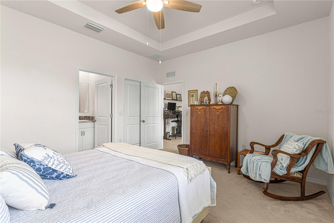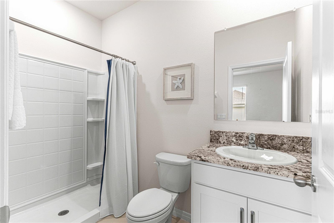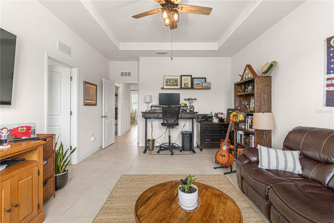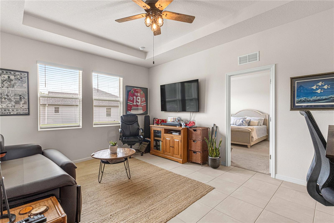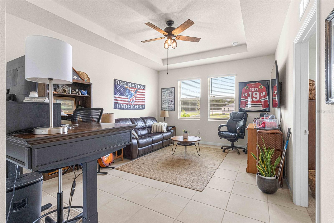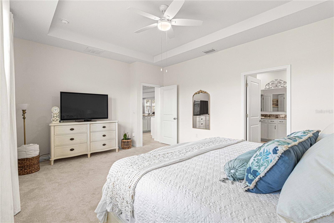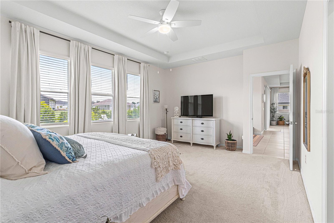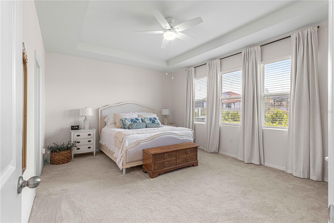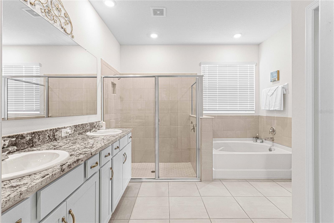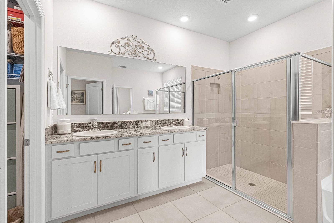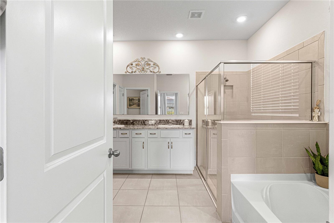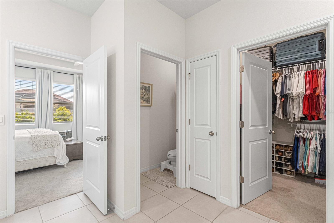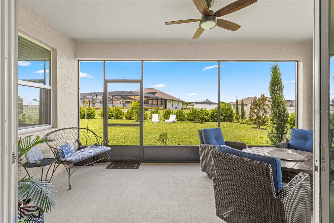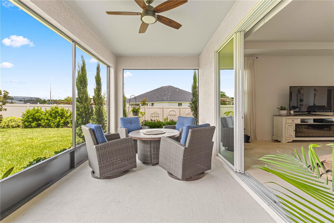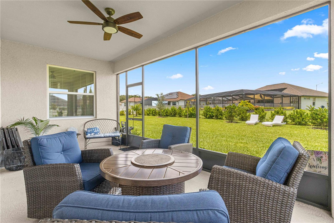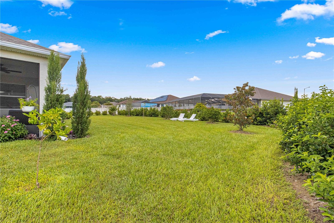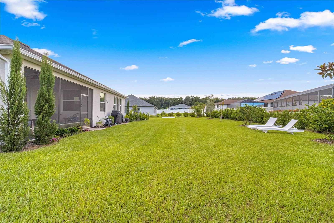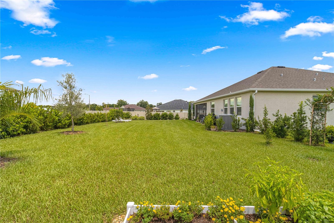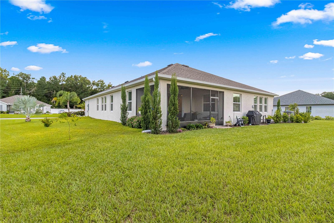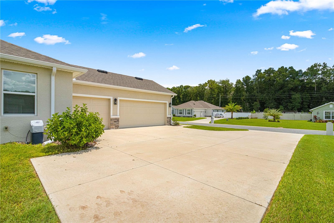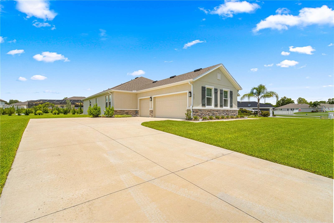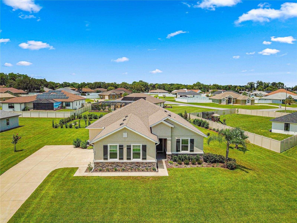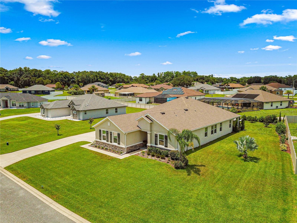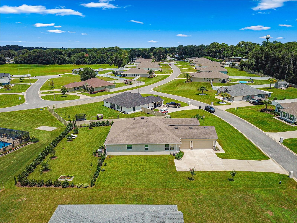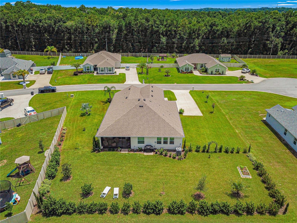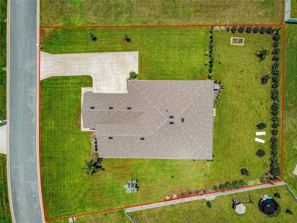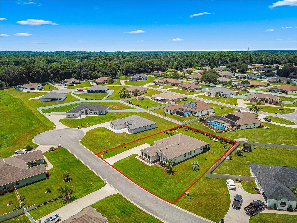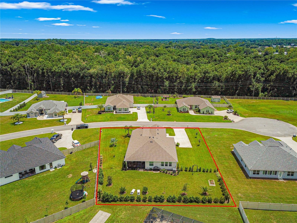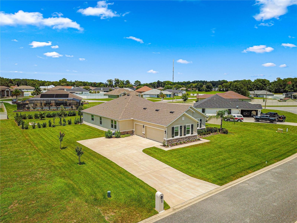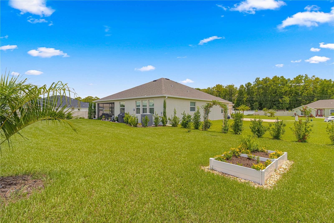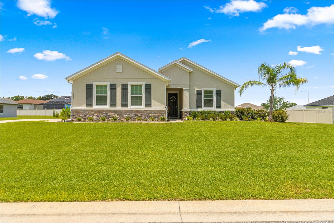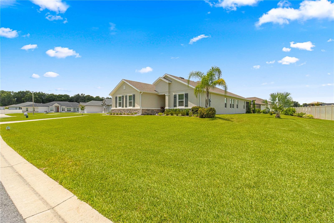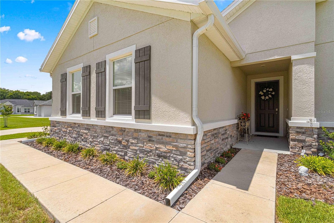6267 13th Street, OCALA, FL 34472
Property Photos
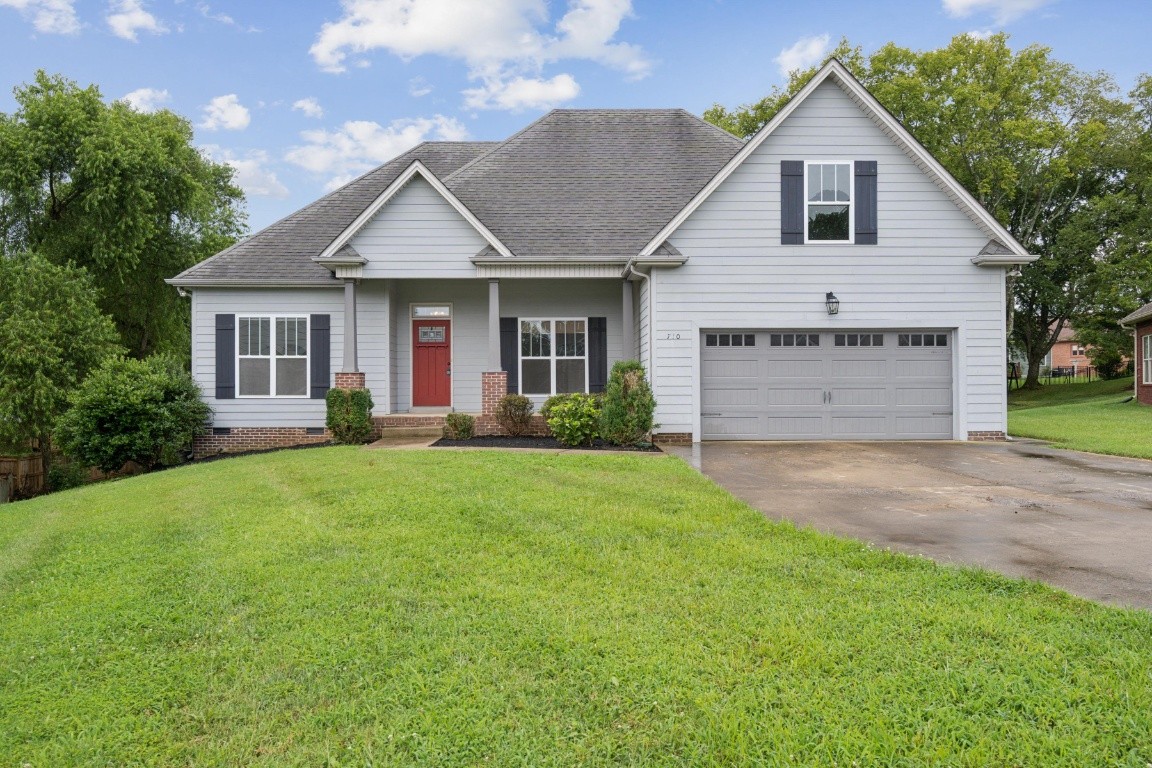
Would you like to sell your home before you purchase this one?
Priced at Only: $569,500
For more Information Call:
Address: 6267 13th Street, OCALA, FL 34472
Property Location and Similar Properties
- MLS#: OM682326 ( Residential )
- Street Address: 6267 13th Street
- Viewed: 117
- Price: $569,500
- Price sqft: $152
- Waterfront: No
- Year Built: 2022
- Bldg sqft: 3753
- Bedrooms: 4
- Total Baths: 4
- Full Baths: 3
- 1/2 Baths: 1
- Garage / Parking Spaces: 3
- Days On Market: 177
- Additional Information
- Geolocation: 29.1743 / -82.0474
- County: MARION
- City: OCALA
- Zipcode: 34472
- Subdivision: Deer Path Estate
- Elementary School: Ward
- Middle School: Fort King Middle School
- High School: Forest High School
- Provided by: BRAVO'S PROPERTIES & MAN LLC
- Contact: Sonia Bravo
- 352-209-4420

- DMCA Notice
-
DescriptionChristmas is here and so is this beautiful home ready to move in. Treat yourself to this awesome gift and even better Sellers pay $6,000 concession towards closing . You will feel right at home once stepping into this beautiful one story home in the highly desired SE community of Deer Path Estates which has a low $22/month HOA. The 2827 sq. ft. two year old home sits on a .5 acre lot on a cul de sac where you will find a peaceful and quiet neighborhood. You will love the grand entryway, the open concept great room/formal dining room, and the tray ceilings throughout the home. The neutral walls, ceramic tile, carpeted bedrooms, light kitchen and bath cabinets make this home move in ready! The home has 4 bedrooms and 3.5 baths and an amazing, spacious extra room. This room can be used as a home office, TV room, game room or a potential mother in law suite as it is right off the large guest bedroom with a full bath and roomy walk in closet. The beautiful great room is the perfect place for entertaining family and friends. This room faces east which lets in lots of natural sunlight as well as being able to enjoy the beautiful sunrises. The separate formal dining room is perfect for larger gatherings. The beautiful kitchen is the center of the home with an expansive island with granite countertops, spacious 42 cabinets, a walk in pantry and stainless steel appliances. For additional seating there is a quaint eating area off the kitchen overlooking the beautifully landscaped backyard. The living space includes a full open sliding glass door leading to the covered, screened in lanai and the open outdoor living and entertaining area. This relaxing, tranquil backyard has a viburnum privacy hedge, palm trees, fruit trees, and pretty flower beds with excellent curb appeal. The perfectly designed floor plan features 2 bedrooms at the front of the home that share a desired jack and jill full bathroom. The gorgeous master bedroom with ensuite bath, soaker tub, large shower, and walk in closet is located at the back of the home for privacy and stunning views of the backyard. You will be thrilled with the large laundry and mudroom perfectly located off the 3 car side loaded garage. There is lots of room for extra storage in the laundry room and hall closet off the garage. This gorgeous home has many upgrades which give it a semi custom look. The layout is designed for both functionality and comfort with separate zones for privacy and family living conducive to gathering and daily activities. It is truly an oasis that has everything you need to call it your home! Close to many amenities just less than 4 miles you have the Silver Springs State Park with around 5000 acres of outdoor activities such as glass bottom boat tours through the crystal clear waters of the artesian springs and kayaking among other outdoors activities; the Baseline Trailhead Park were you can hike, walk, have family picnic and more. The famous World Equestrian Center the largest equestrian complex in the United States bringing the ultimate horse show experience. The amazing Theme Parks in Orlando are just 90 miles away.
Payment Calculator
- Principal & Interest -
- Property Tax $
- Home Insurance $
- HOA Fees $
- Monthly -
Features
Building and Construction
- Covered Spaces: 0.00
- Exterior Features: Irrigation System, Rain Gutters, Sliding Doors
- Flooring: Carpet, Ceramic Tile
- Living Area: 2827.00
- Roof: Shingle
Property Information
- Property Condition: Completed
School Information
- High School: Forest High School
- Middle School: Fort King Middle School
- School Elementary: Ward-Highlands Elem. School
Garage and Parking
- Garage Spaces: 3.00
Eco-Communities
- Water Source: Public
Utilities
- Carport Spaces: 0.00
- Cooling: Central Air
- Heating: Central, Electric, Heat Pump
- Pets Allowed: Yes
- Sewer: Public Sewer
- Utilities: Cable Available, Street Lights, Underground Utilities
Amenities
- Association Amenities: Gated
Finance and Tax Information
- Home Owners Association Fee: 22.00
- Net Operating Income: 0.00
- Tax Year: 2023
Other Features
- Appliances: Dishwasher, Disposal, Dryer, Electric Water Heater, Kitchen Reverse Osmosis System, Microwave, Range, Refrigerator, Washer, Water Softener
- Association Name: Deer Path POA
- Country: US
- Furnished: Unfurnished
- Interior Features: Ceiling Fans(s), Eat-in Kitchen, High Ceilings, Open Floorplan, Smart Home, Thermostat, Walk-In Closet(s)
- Legal Description: SEC 19 TWP 15 RGE 23 PLAT BOOK 10 PAGE 18 DEER PATH ESTATES PHASE 2 LOT 50
- Levels: One
- Area Major: 34472 - Ocala
- Occupant Type: Vacant
- Parcel Number: 3188-050-000
- Views: 117
- Zoning Code: R3
Nearby Subdivisions
Churchill
Deer Path
Deer Path Estate
Deer Path Estates
Deer Path North
Deer Path North Ph 2
Deer Path Ph 01
Deer Path Ph 1
Deer Path Phase 2
Diamond Club
Diamond Cove
Fla Heights
Florida Heights
Lake Diamond
Lake Diamond Golf Cc Ph 01
Lake Diamond Golf Cc Ph 02
Lake Diamond Golf Cc Ph 04
Lake Diamond Golf Country Clu
Lake Diamond North
Leeward Air Ranch Un 2
Leeward Air Rch
Not On List
Rolling Greens East West
Silver Spgs Estate
Silver Spgs Shores
Silver Spgs Shores 09
Silver Spgs Shores 16
Silver Spgs Shores 17
Silver Spgs Shores 22
Silver Spgs Shores 23
Silver Spgs Shores 26
Silver Spgs Shores 28
Silver Spgs Shores 32
Silver Spgs Shores 4
Silver Spgs Shores 43
Silver Spgs Shores Un
Silver Spgs Shores Un 01
Silver Spgs Shores Un 02
Silver Spgs Shores Un 03
Silver Spgs Shores Un 04
Silver Spgs Shores Un 07
Silver Spgs Shores Un 08
Silver Spgs Shores Un 09
Silver Spgs Shores Un 1
Silver Spgs Shores Un 11
Silver Spgs Shores Un 12
Silver Spgs Shores Un 13
Silver Spgs Shores Un 16
Silver Spgs Shores Un 17
Silver Spgs Shores Un 18
Silver Spgs Shores Un 19
Silver Spgs Shores Un 20
Silver Spgs Shores Un 21
Silver Spgs Shores Un 23
Silver Spgs Shores Un 24
Silver Spgs Shores Un 26
Silver Spgs Shores Un 27
Silver Spgs Shores Un 28
Silver Spgs Shores Un 32
Silver Spgs Shores Un 33
Silver Spgs Shores Un 34
Silver Spgs Shores Un 40
Silver Spgs Shores Un 42
Silver Spgs Shores Un 43
Silver Spgs Shores Un 47
Silver Spgs Shores Un 50
Silver Spgs Shores Un 51
Silver Spgs Shores Un 65
Silver Spgs Shores Un 66
Silver Spgs Shores Un 68
Silver Spgs Shores Un 7
Silver Spgs Shores Un 9
Silver Spgs Shores Un No13
Silver Spgs Shroes Un 11
Silver Spring Shores
Silver Springs
Silver Springs Shores
Silver Springs Shores Un 20
Silver Springs Shores Unit 13
Silver Springs Shores Unit 17
Silver Springs Shores Unit 26
Slvr Spgs Sh N
Slvr Spgs Sh S
Spgs Shores Un 47
Turning Leaf

- Dawn Morgan, AHWD,Broker,CIPS
- Mobile: 352.454.2363
- 352.454.2363
- dawnsellsocala@gmail.com


