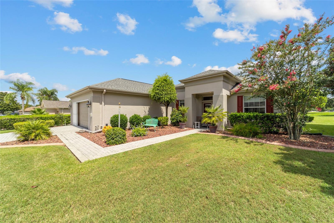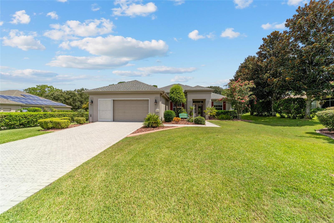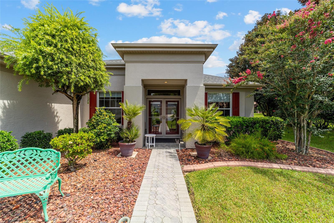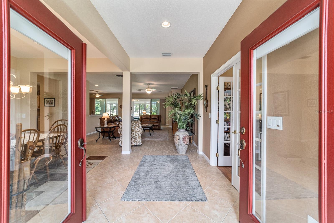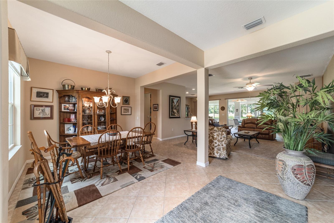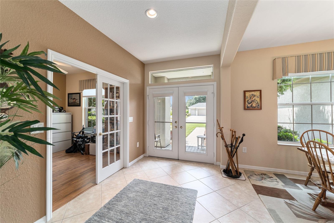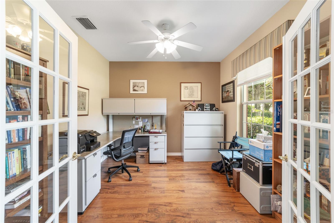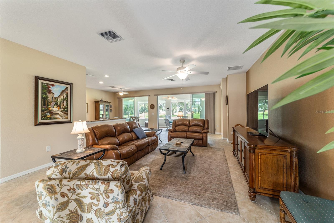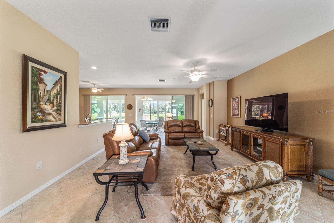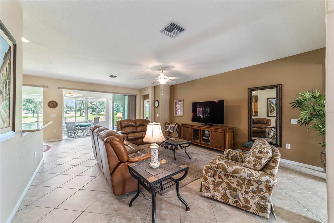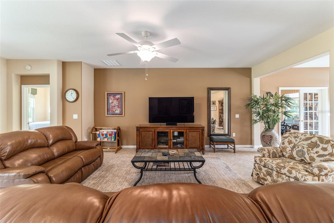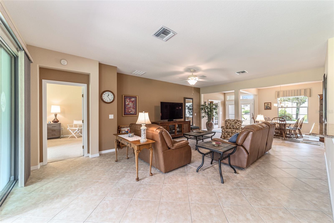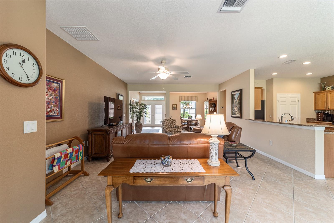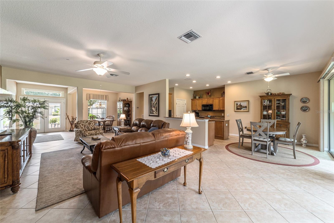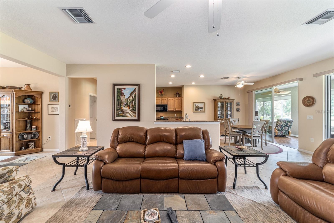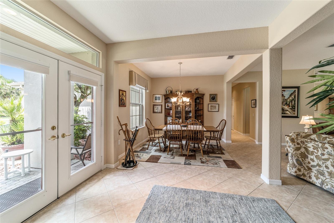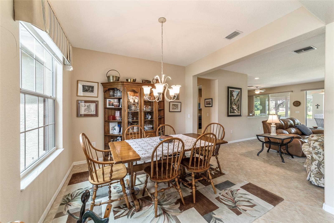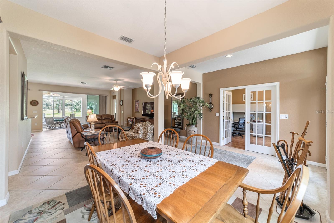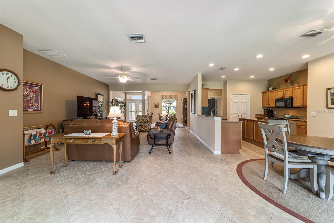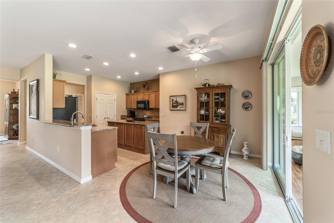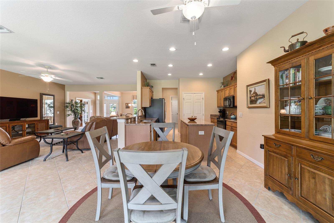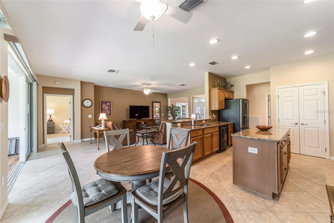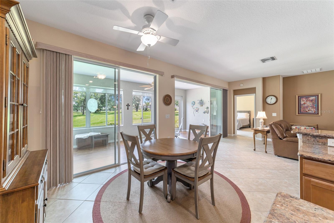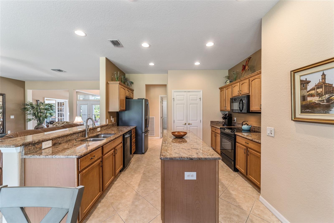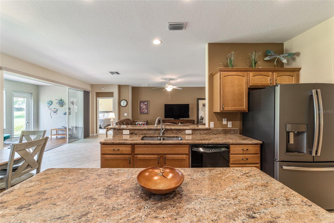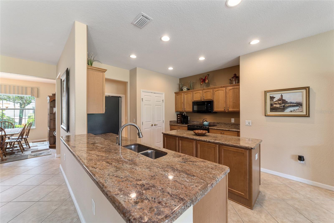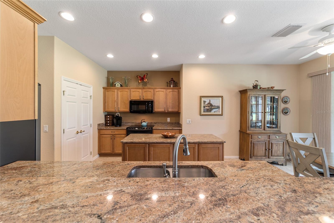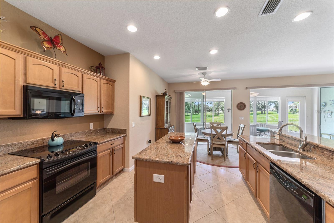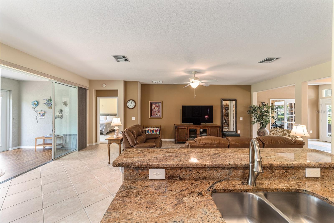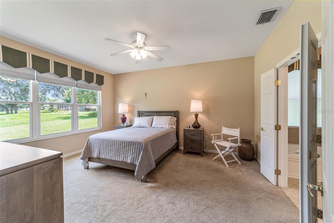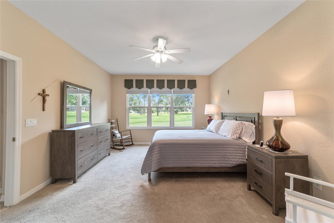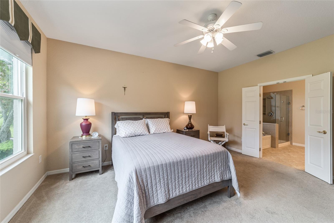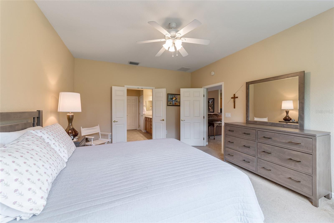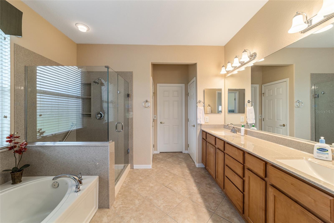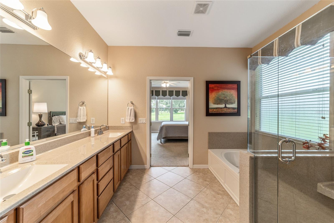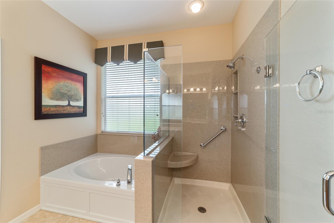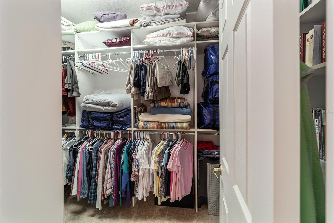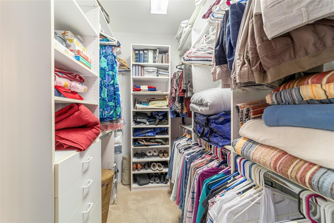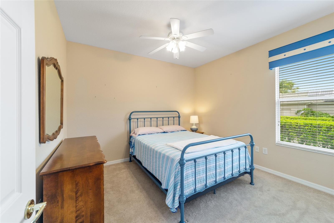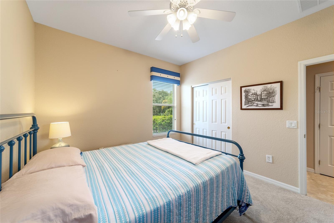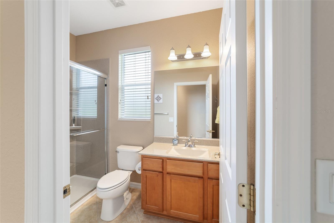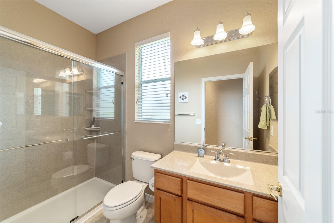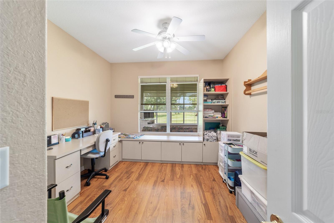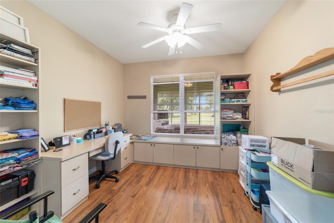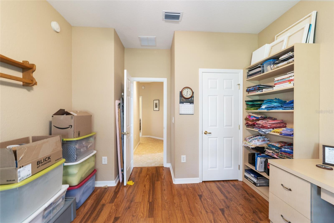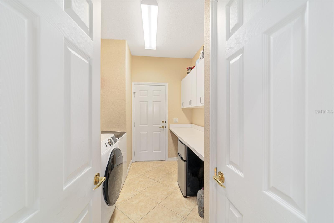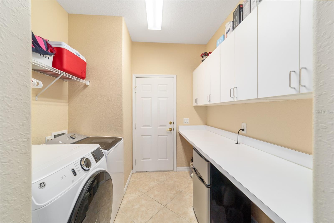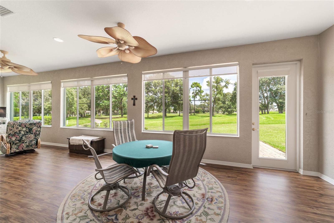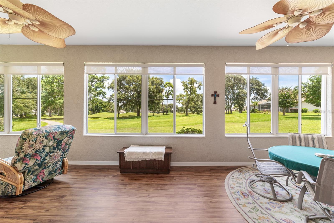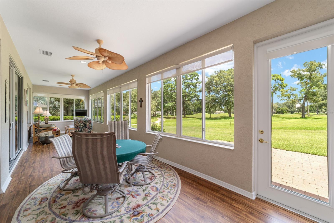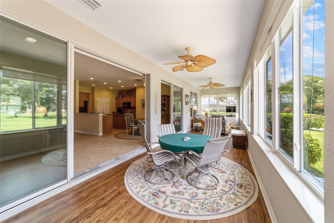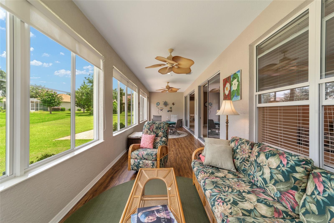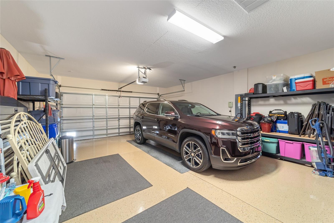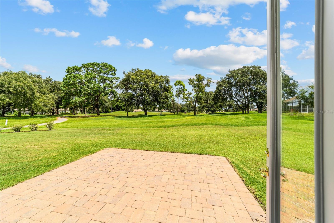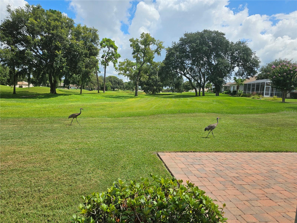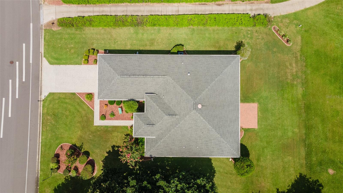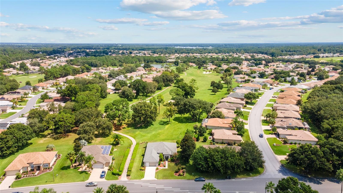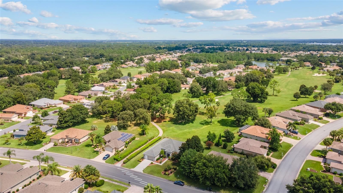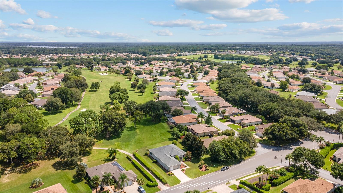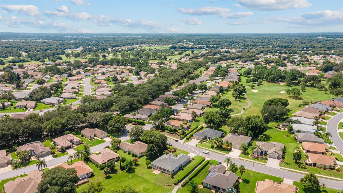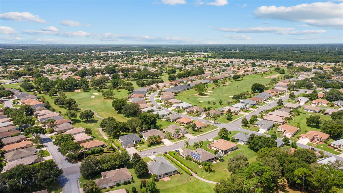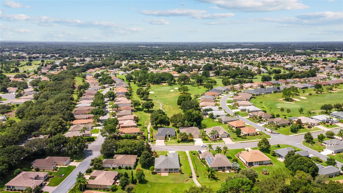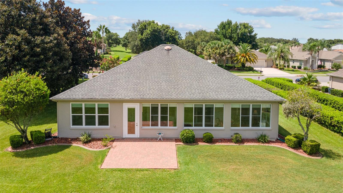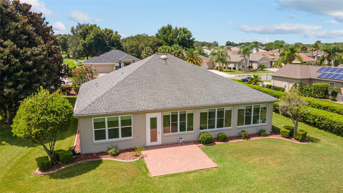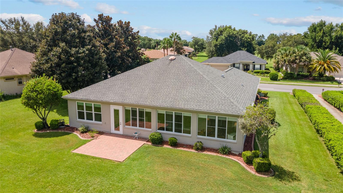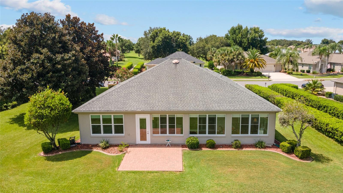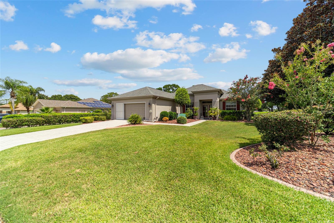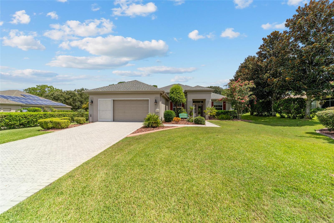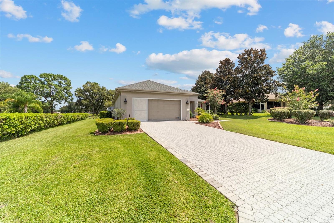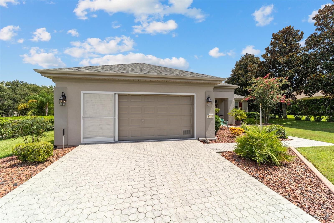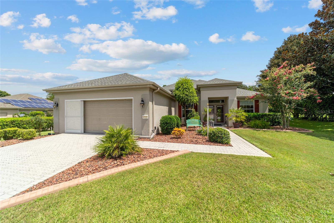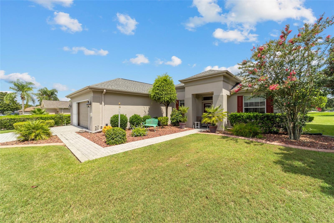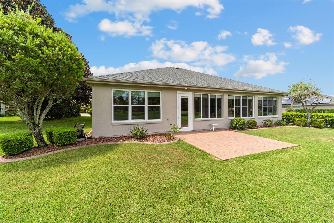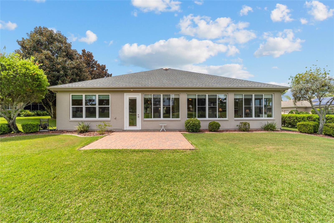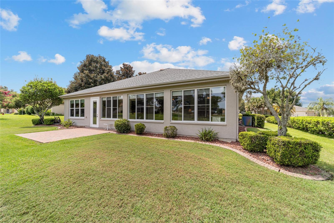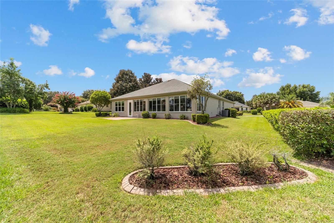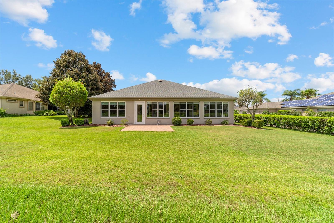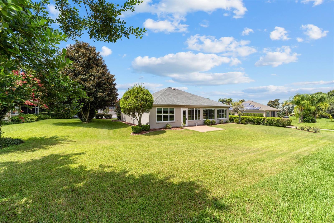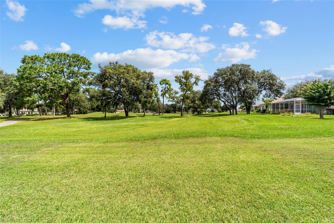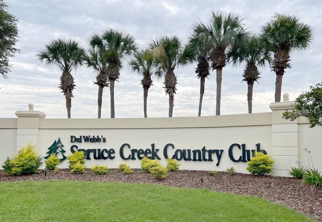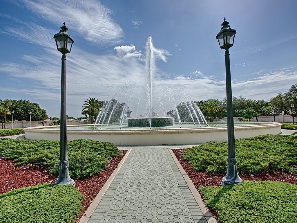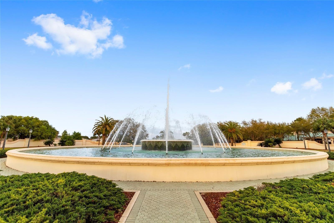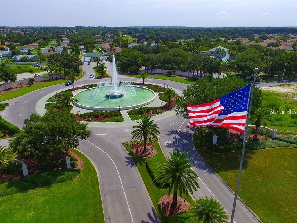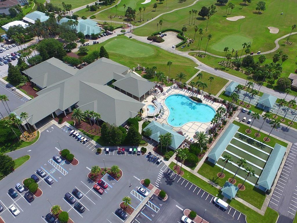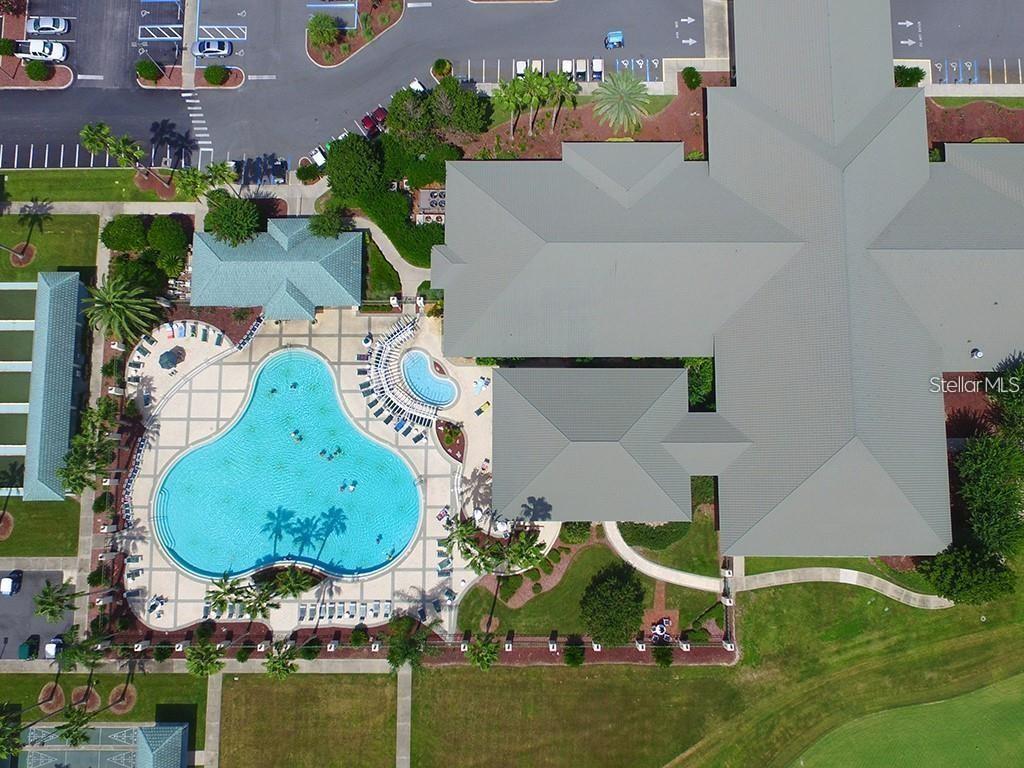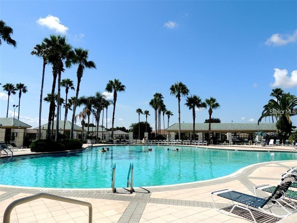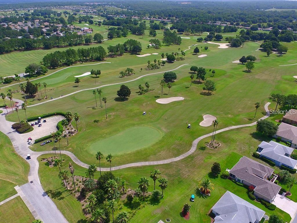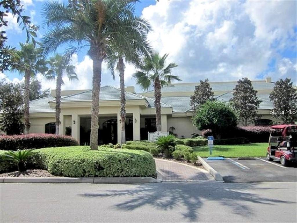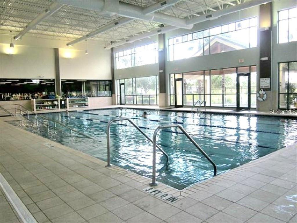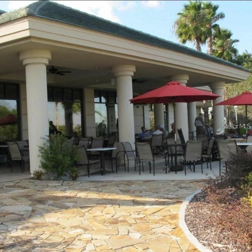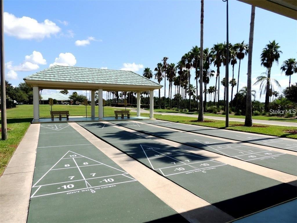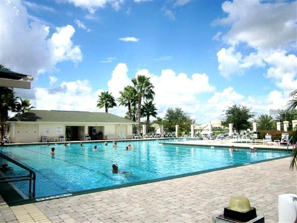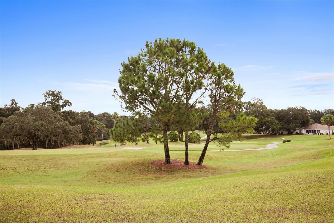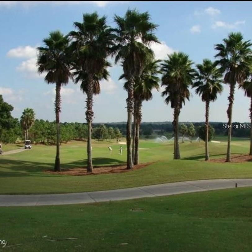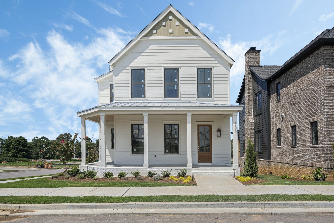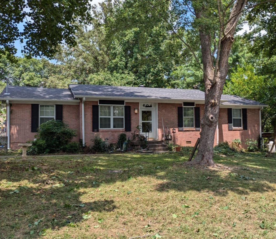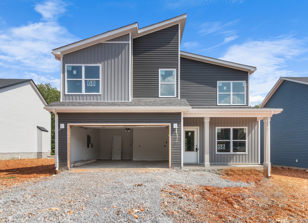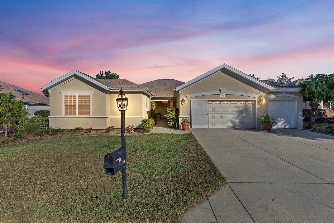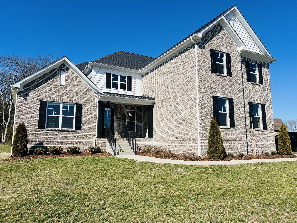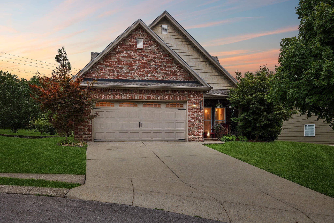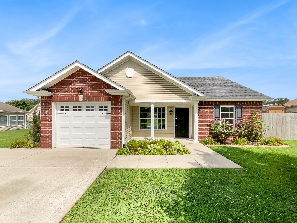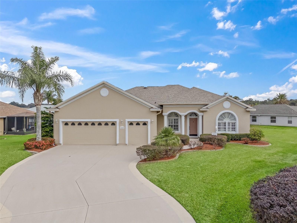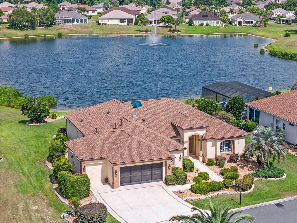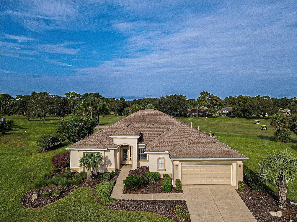8715 130th Loop, SUMMERFIELD, FL 34491
Property Photos
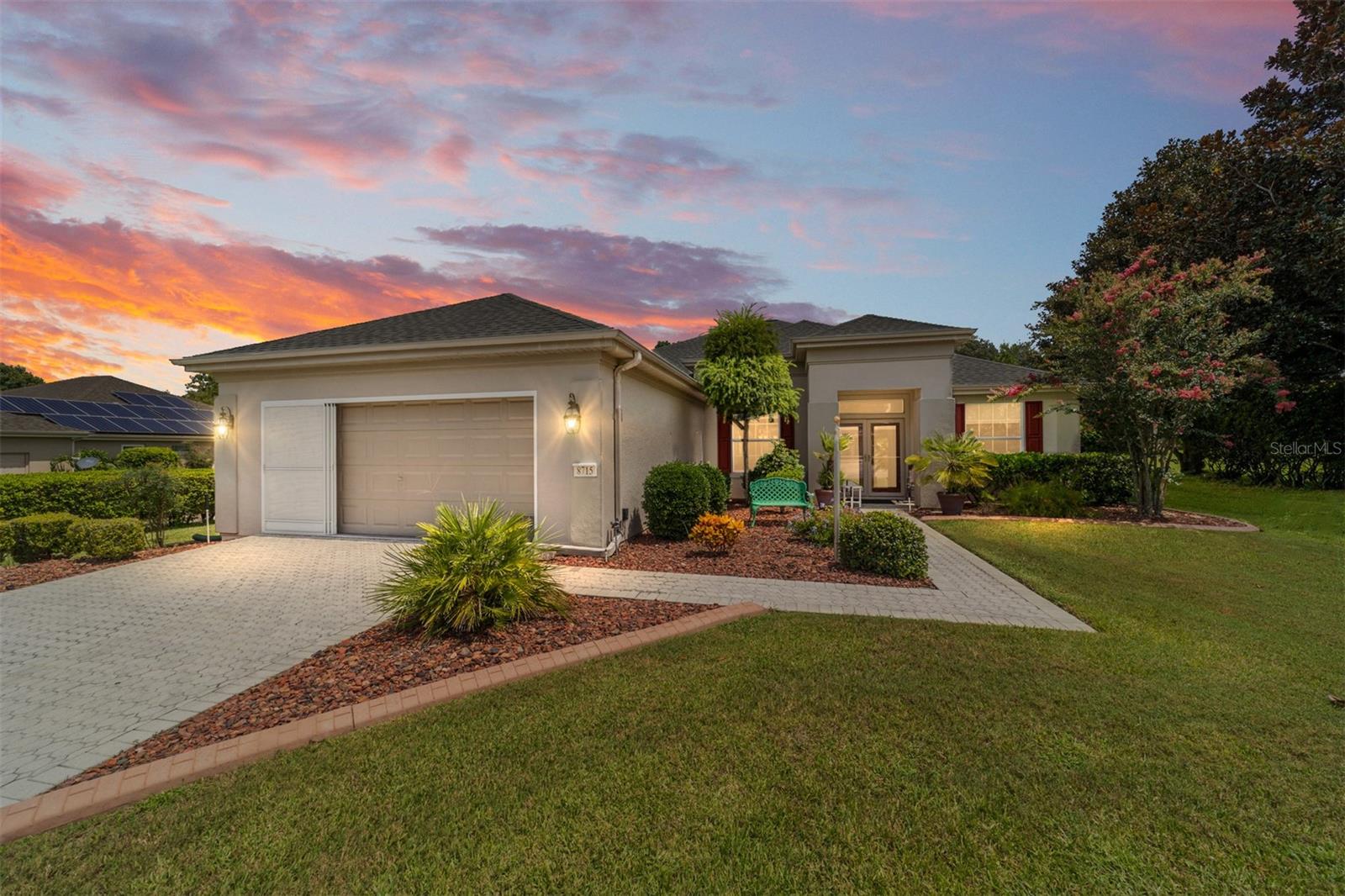
Would you like to sell your home before you purchase this one?
Priced at Only: $469,000
For more Information Call:
Address: 8715 130th Loop, SUMMERFIELD, FL 34491
Property Location and Similar Properties
- MLS#: OM683077 ( Residential )
- Street Address: 8715 130th Loop
- Viewed: 39
- Price: $469,000
- Price sqft: $150
- Waterfront: No
- Year Built: 2004
- Bldg sqft: 3128
- Bedrooms: 3
- Total Baths: 2
- Full Baths: 2
- Garage / Parking Spaces: 2
- Days On Market: 164
- Additional Information
- Geolocation: 29.0326 / -82.0004
- County: MARION
- City: SUMMERFIELD
- Zipcode: 34491
- Subdivision: Spruce Creek Gc
- Provided by: RE/MAX PREMIER REALTY LADY LK
- Contact: Jaylene Sheldon
- 352-753-2029

- DMCA Notice
-
DescriptionMotivated Seller! OUTSTANDING Johnstown on the GOLF COURSE! Come and enjoy the pretty & peaceful views and privacy from this wonderful 3 bedroom + Library, 2 bathroom home on the Memorial Golf Course (Hole 8) in Del Webbs Spruce Creek Golf & Country Club. Located just 4 miles North of The Villages, FL and 10 miles South of Ocala, this desired gated community is lovely, private and quiet. Del Webb offers over 70 clubs, Liberty Grille Restaurant, 3 swimming pools & hot tubs, a Fitness Center, basketball courts, softball field, horseshoes, bocce ball, shuffleboard, billiards, pickleball courts, tennis courts, water & sand volleyball and much, much more. This lovely home has a paver driveway, walkway, front porch and back 15x15 patio. The front, glass DOUBLE doors also have glass storm doors for plenty of light. The Kitchen has granite countertops and cabinet pull outs along with stainless steel appliances. Both bathrooms have been remodeled with Onyx counters, sinks & showers (primary has garden tub as well) and the Primary Bathroom walk in closet has a closet system. The spacious Library has a built in bookcase and French Doors. The enclosed Lanai (under heat & air; add'l 370 sf) has double paned glass windows and leads to the 15x15 back patio. The 3rd bedroom currently has a built in desk, cabinets and shelves and is being used as a sewing/craft room and can easily enough be turned into a bedroom. The Laundry Room has a counter and cabinets, as well as a small beverage refrigerator. The Garage is EXTENDED 4, has an epoxy floor, keyless entry and sliding garage screens. In the attic above is an actual ceiling fan to help move the air. There is concrete curbing around the landscape beds. The home has a flagpole out front as well. The Roof was replaced in 2014, HVAC system in 2017, the water heater in 2019 and garbage disposal in 2023. The PEX piping in the ceiling was re piped by Johnson Bros Plumbing in 2017. There is a transferable Termite Bond on the property. Seller is leaving lanai sofa, chair, coffee table, side table, lamp & TV cabinet. The Seller is offering a 1 Year Broward Factory Service Home Warranty. Come see this beauty today.
Payment Calculator
- Principal & Interest -
- Property Tax $
- Home Insurance $
- HOA Fees $
- Monthly -
Features
Building and Construction
- Builder Model: Johnstown
- Builder Name: Del Webb
- Covered Spaces: 0.00
- Exterior Features: French Doors, Irrigation System, Private Mailbox, Rain Gutters, Sliding Doors
- Flooring: Carpet, Ceramic Tile, Luxury Vinyl
- Living Area: 2120.00
- Roof: Shingle
Land Information
- Lot Features: Landscaped, On Golf Course, Paved
Garage and Parking
- Garage Spaces: 2.00
- Parking Features: Driveway, Garage Door Opener, Oversized
Eco-Communities
- Water Source: None
Utilities
- Carport Spaces: 0.00
- Cooling: Central Air
- Heating: Heat Pump
- Pets Allowed: Yes
- Sewer: Public Sewer
- Utilities: BB/HS Internet Available, Electricity Connected, Phone Available, Sewer Connected, Underground Utilities, Water Connected
Amenities
- Association Amenities: Clubhouse, Fence Restrictions, Fitness Center, Gated, Golf Course, Pickleball Court(s), Pool, Recreation Facilities, Security, Shuffleboard Court, Spa/Hot Tub, Storage, Tennis Court(s), Trail(s), Vehicle Restrictions
Finance and Tax Information
- Home Owners Association Fee Includes: Guard - 24 Hour, Pool, Escrow Reserves Fund, Management, Private Road, Recreational Facilities, Security, Trash
- Home Owners Association Fee: 211.00
- Net Operating Income: 0.00
- Tax Year: 2023
Other Features
- Appliances: Dishwasher, Disposal, Dryer, Electric Water Heater, Exhaust Fan, Ice Maker, Microwave, Range, Refrigerator, Washer
- Association Name: Leland Mgmt Co / Nicole Arias
- Association Phone: 352-307-0696x224
- Country: US
- Furnished: Unfurnished
- Interior Features: Attic Fan, Built-in Features, Ceiling Fans(s), Eat-in Kitchen, Kitchen/Family Room Combo, Open Floorplan, Split Bedroom, Stone Counters, Walk-In Closet(s), Window Treatments
- Legal Description: SEC 10 TWP 17 RGE 23 PLAT BOOK 008 PAGE 083 SPRUCE CREEK COUNTRY CLUB TORREY PINES II RE-PLAT LOT 6
- Levels: One
- Area Major: 34491 - Summerfield
- Occupant Type: Owner
- Parcel Number: 6113-200-006
- Possession: Close of Escrow
- Style: Florida
- View: Golf Course
- Views: 39
- Zoning Code: PUD
Similar Properties
Nearby Subdivisions
5a
Belle Lea Acres Ph 02
Belleveiw Heights
Belleview Big Oaks 04
Belleview Estate
Belleview Heights Estate
Belleview Heights Estates
Belleview Heights Ests
Belweir Acres
Bloch Brothers
Corrected Orange Blossom
Edgewater Estate
Edgewater Estates
Enclavestonecrest 04
Fairfax Hills North
Fairwaysstonecrest
Floridian Club Estate
Home Non Sub
Johnson Wallace E Jr
Lake Shores Of Sunset Harbor
Lake Weir
Lake Weir Shores
Lake Weir Shores Un 3
Lakesstonecrest Un 01
Lakesstonecrest Un 02 Ph 01
Lakesstonecrest Un 02 Ph I
Linksstonecrest
Little Lake Weir
Meadowsstonecrest Un I
Meadowstonecrest Un I
Non Sub Ag
None
North Valleystonecrest Un 02
North Vlystonecrest
Not In Hernando
Not On List
Oak Hill
Orange Blossom Hills
Orange Blossom Hills Sub
Orange Blossom Hills Un 01
Orange Blossom Hills Un 02
Orange Blossom Hills Un 03
Orange Blossom Hills Un 05
Orange Blossom Hills Un 06
Orange Blossom Hills Un 07
Orange Blossom Hills Un 08
Orange Blossom Hills Un 10
Orange Blossom Hills Un 11
Orange Blossom Hills Un 12
Orange Blossom Hills Un 14
Orange Blossom Hills Un 2
Orange Blossom Hills Un 4
Orange Blossom Hills Un 5
Orange Blossom Hills Un 6
Orange Blossom Hills Un 8
Overlookstonecrest Un 02 Ph 02
Overlookstonecrest Un 03
Pinehurst
Sherwood Forest
Silverleaf Hills
Southwood Shores
Spruce Creek Country Club
Spruce Creek Country Club Star
Spruce Creek Gc
Spruce Creek Golf Country Clu
Spruce Creek Golf And Country
Spruce Creek S I
Spruce Creek South
Spruce Creek South 04
Spruce Creek South 11
Spruce Creek South I
Spruce Crk Cc Castle Pines
Spruce Crk Cc Hlnd Falls
Spruce Crk Cc Tamarron Replat
Spruce Crk Cctamarron Rep
Spruce Crk Golf Cc Alamosa
Spruce Crk Golf Cc Sawgrass
Spruce Crk South
Spruce Crk South 02
Spruce Crk South 03
Spruce Crk South 04
Spruce Crk South 06
Spruce Crk South 08
Spruce Crk South 09
Spruce Crk South Xv
Spruce Crk South Xvii
Stonecrest
Stonecrest Meadows
Stonecrest Un 01
Summerfield
Summerfield Oaks
Summerfield Ter
Sunset Harbor
Sunset Hills
Sunset Hills Ph I
Timucuan Island
Timucuan Island Un 01
Trotter
Virmillion Estate

- Dawn Morgan, AHWD,Broker,CIPS
- Mobile: 352.454.2363
- 352.454.2363
- dawnsellsocala@gmail.com


