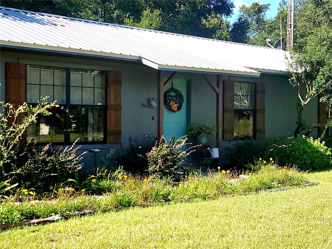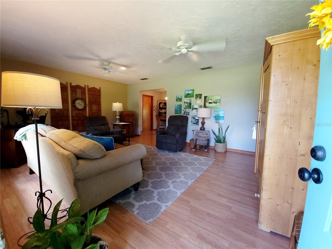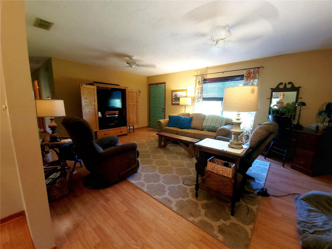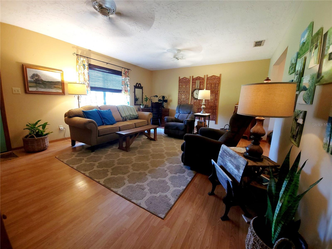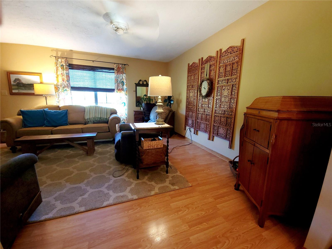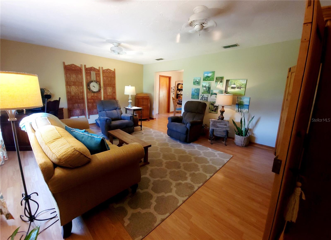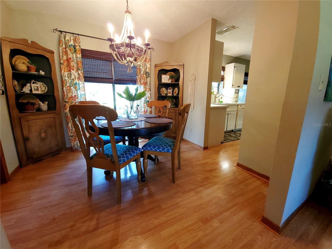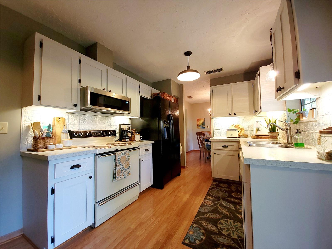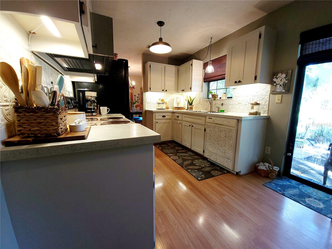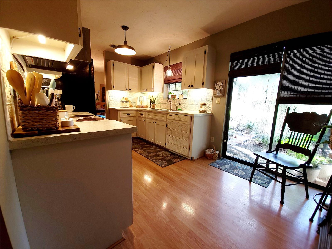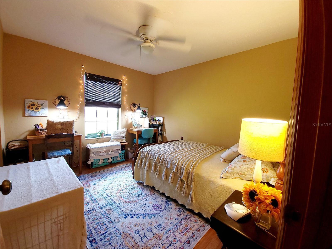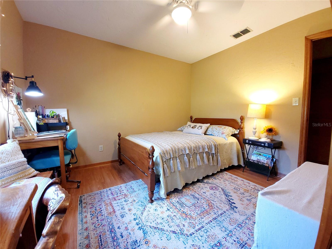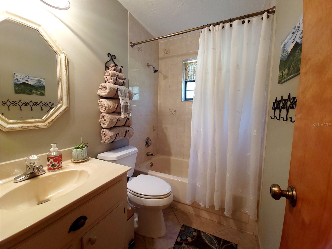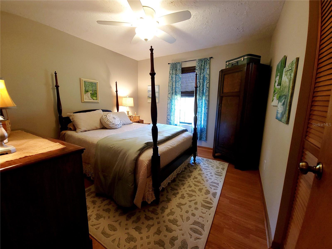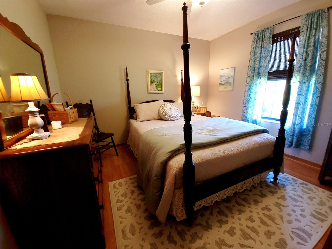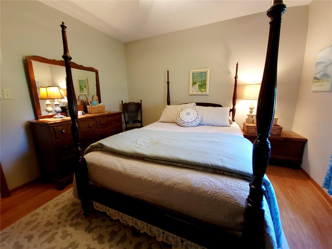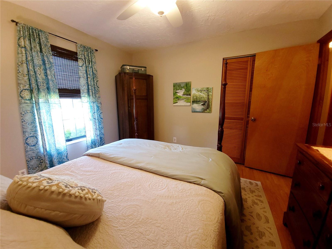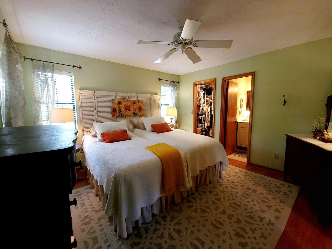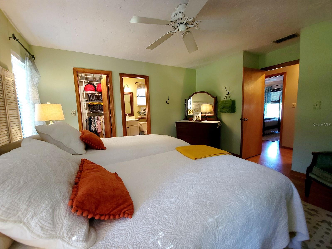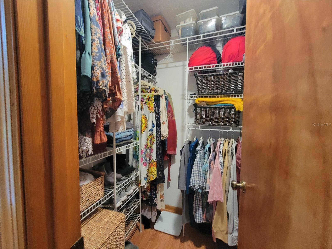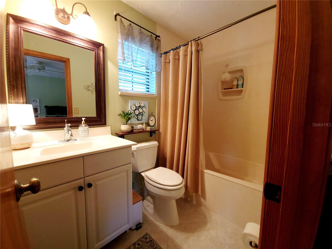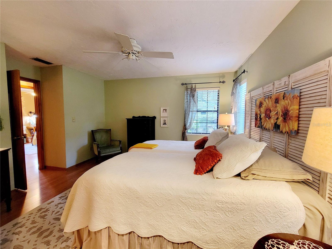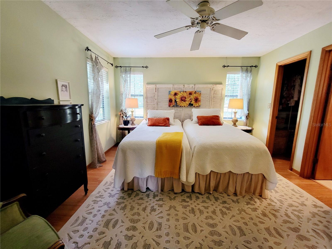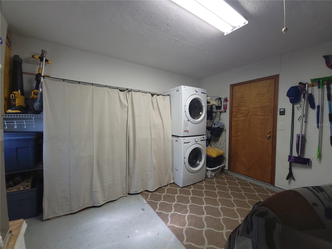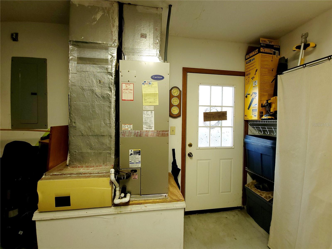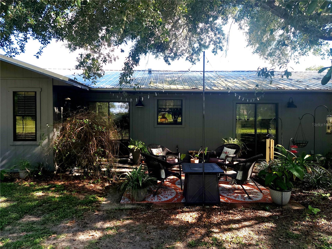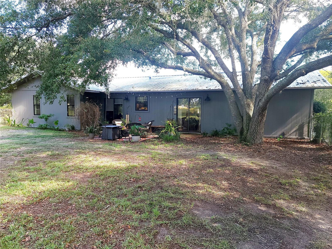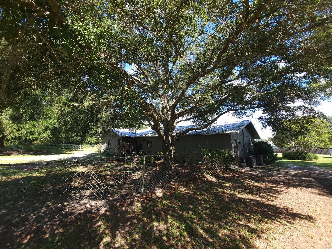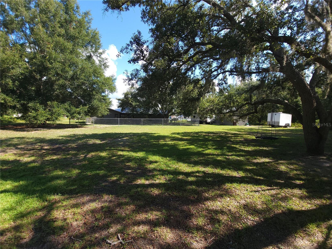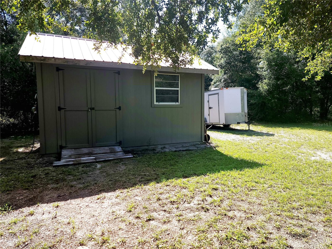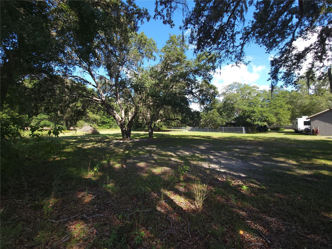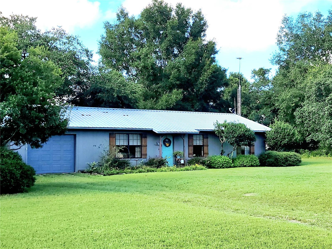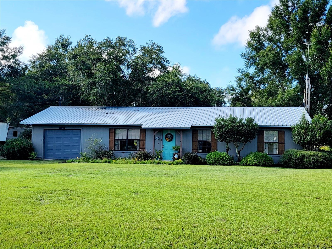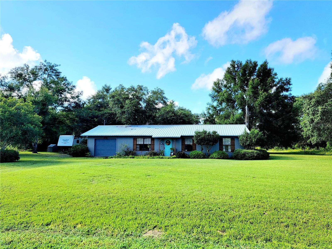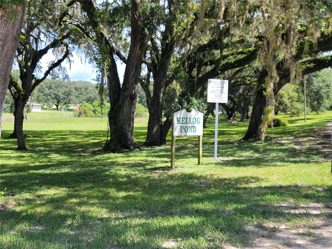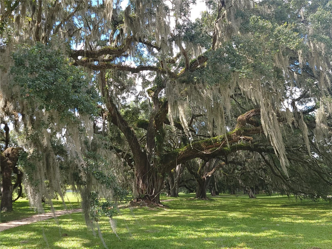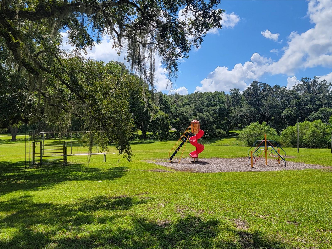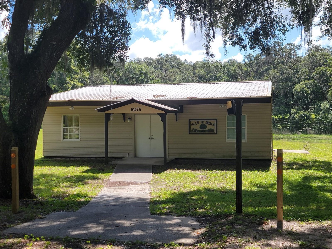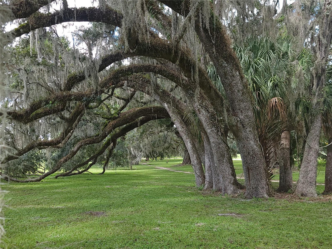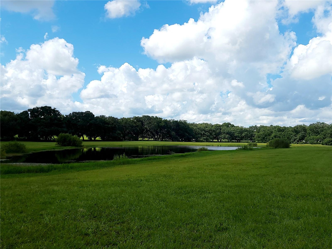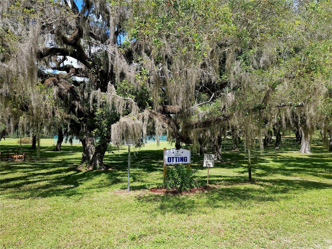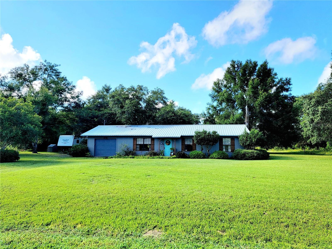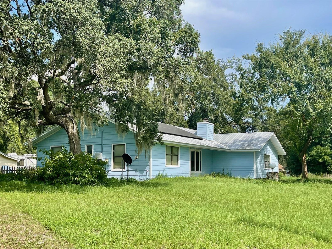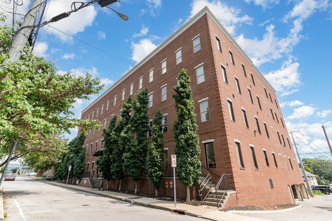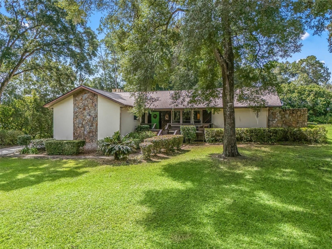13302 104th Lane, DUNNELLON, FL 34432
Property Photos
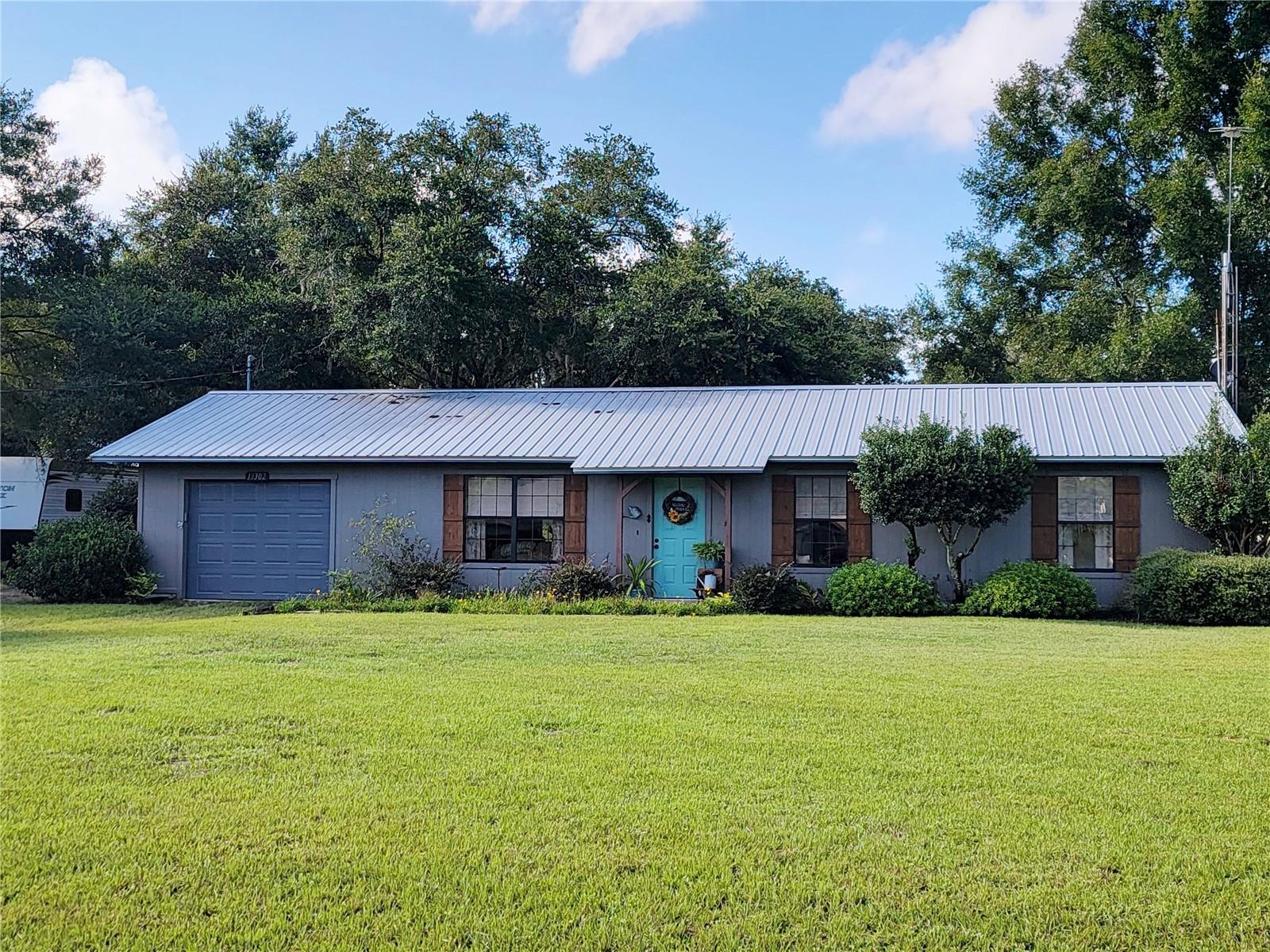
Would you like to sell your home before you purchase this one?
Priced at Only: $290,999
For more Information Call:
Address: 13302 104th Lane, DUNNELLON, FL 34432
Property Location and Similar Properties
- MLS#: OM685084 ( Residential )
- Street Address: 13302 104th Lane
- Viewed: 35
- Price: $290,999
- Price sqft: $181
- Waterfront: No
- Year Built: 1988
- Bldg sqft: 1607
- Bedrooms: 3
- Total Baths: 2
- Full Baths: 2
- Garage / Parking Spaces: 1
- Days On Market: 128
- Additional Information
- Geolocation: 29.0705 / -82.3404
- County: MARION
- City: DUNNELLON
- Zipcode: 34432
- Subdivision: Rolling Ranch Estate
- Provided by: RE/MAX FOXFIRE - HWY 40
- Contact: Kim Hagan
- 352-732-3344

- DMCA Notice
-
DescriptionImmaculately cared for 3 bedroom, 2 bath home set on a generous 2 parcels for one price second PID# 3529 064 023, a grand total of .86 acre lot with a park like setting surrounded by mature trees. The house features no carpet throughout, refaced cabinets in 2019, an eat in kitchen, formal dining room, spacious living room, and a large master bedroom with a walk in closet and ensuite bathroom. The exterior is freshly painted, with a metal roof installed in 2015, cedar shutters, a new garage door 2023, HVAC 2016, new well pump 2024, partially fenced backyard, a large shed with electric and an RV hook up. The property also includes newly updated double paned tinted windows throughout. This neighborhood also includes a lake with walking trails, tennis courts and a playground. Come see this charming home today!
Payment Calculator
- Principal & Interest -
- Property Tax $
- Home Insurance $
- HOA Fees $
- Monthly -
Features
Building and Construction
- Covered Spaces: 0.00
- Exterior Features: Private Mailbox, Sliding Doors
- Fencing: Chain Link
- Flooring: Laminate, Tile
- Living Area: 1239.00
- Other Structures: Shed(s)
- Roof: Metal
Land Information
- Lot Features: Cleared, In County, Landscaped, Level, Oversized Lot, Unpaved
Garage and Parking
- Garage Spaces: 1.00
Eco-Communities
- Water Source: Well
Utilities
- Carport Spaces: 0.00
- Cooling: Central Air
- Heating: Heat Pump
- Sewer: Septic Tank
- Utilities: BB/HS Internet Available, Electricity Connected
Finance and Tax Information
- Home Owners Association Fee: 0.00
- Net Operating Income: 0.00
- Tax Year: 2023
Other Features
- Appliances: Dishwasher, Microwave, Range, Refrigerator
- Country: US
- Furnished: Unfurnished
- Interior Features: Ceiling Fans(s), Eat-in Kitchen, Primary Bedroom Main Floor, Thermostat, Walk-In Closet(s), Window Treatments
- Legal Description: SEC 30 TWP 16 RGE 20 PLAT BOOK K PAGE 010 ROLLING RANCH ESTATES BLK 64 LOTS 9.10
- Levels: One
- Area Major: 34432 - Dunnellon
- Occupant Type: Owner
- Parcel Number: 3529-064-009
- Possession: Close of Escrow
- Style: Ranch
- View: Garden, Trees/Woods
- Views: 35
- Zoning Code: R1
Similar Properties
Nearby Subdivisions
Bel Lago - South Hamlet
Bel Lago South Hamlet
Blue Cove Un 02
Blue Cove Un 1
Blue Run Terrace
Dunnellon Heights
Dunnellon Oaks
Fisks Sub
Florida Highlands
Florida Hlnds
Grand Park
Grand Park North
High Cotton Farms
Indian Cove Farms
Juliet Falls
Juliette Falls
Juliette Falls 01 Rep
Juliette Falls 02 Replat
Juliette Falls 2nd Rep
Kp Sub
Neighborhood 9316 Rolling Ran
None
Not In Hernando
Not On List
Rainbow Lakes Estate
Rainbow River Acres
Rainbow Spgs 05 Rep
Rainbow Spgs 5th Rep
Rainbow Spgs Country Club Esta
Rainbow Spgs Fifth Re
Rainbow Spgs Fifth Rep
Rainbow Spgs Fr
Rainbow Spgs Heights
Rainbow Spgs The Forest
Rainbow Springs
Rainbow Springs Cc
Rainbow Springs Country Club E
Rio Vista
Rippling Waters
Rolling Hills
Rolling Hills 01
Rolling Hills 02
Rolling Hills 02a
Rolling Hills 1
Rolling Hills Un 01
Rolling Hills Un 01 A
Rolling Hills Un 02
Rolling Hills Un 02 A
Rolling Hills Un 05
Rolling Hills Un 1
Rolling Hills Un Two
Rolling Nhills Un 2
Rolling Ranch Estate
Rolling Ranch Estates
Silver Springs Shores
Spruce Creek Preserve
Spruce Creek Preserve 03
Spruce Creek Preserve 06
Spruce Creek Preserve Ii
Spruce Creek Preserve Via
Tompkins Georges Add
Town Of Dunnellon

- Dawn Morgan, AHWD,Broker,CIPS
- Mobile: 352.454.2363
- 352.454.2363
- dawnsellsocala@gmail.com


