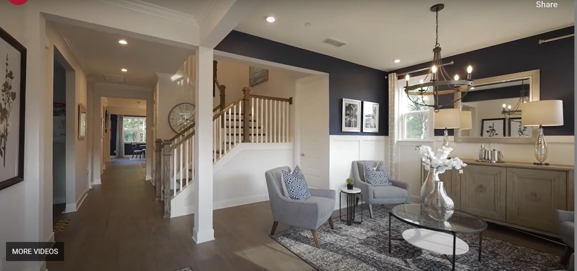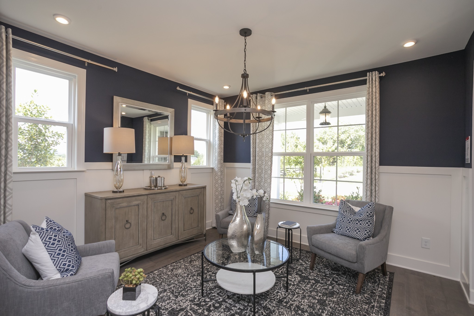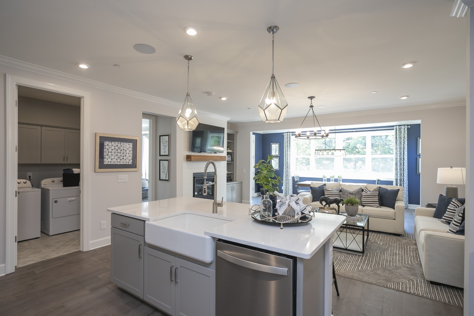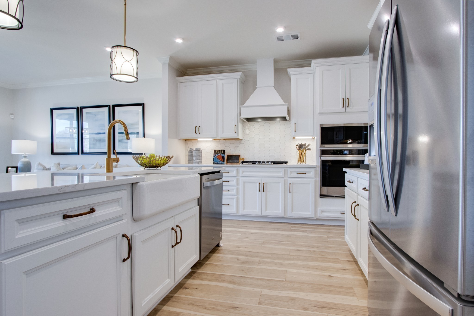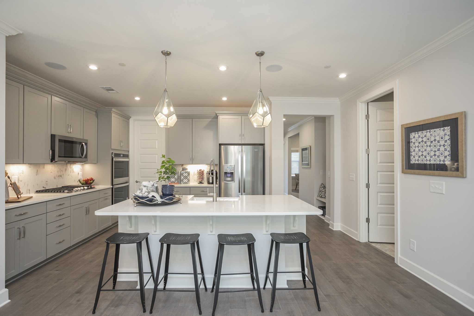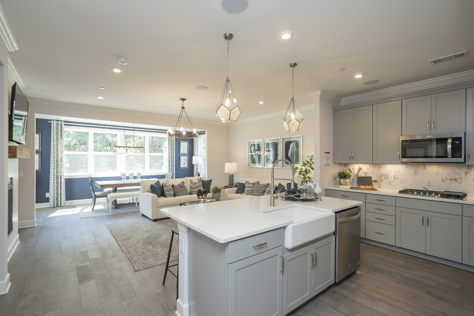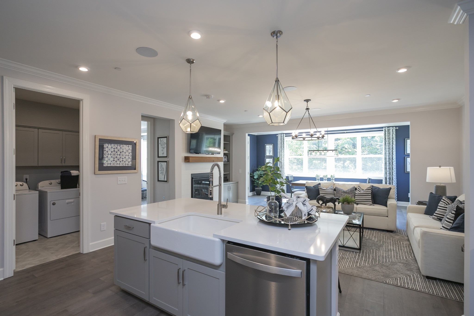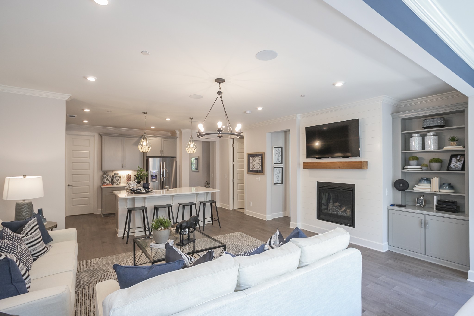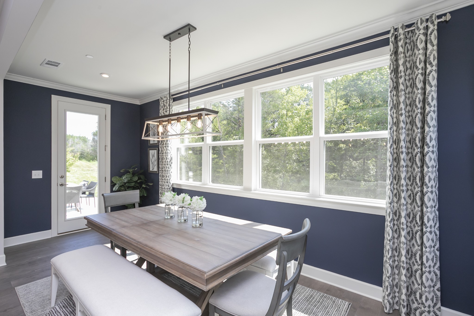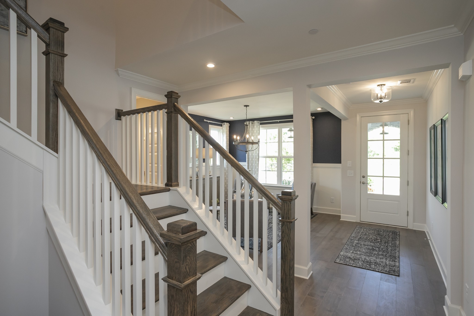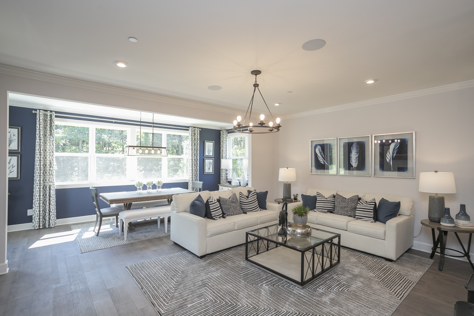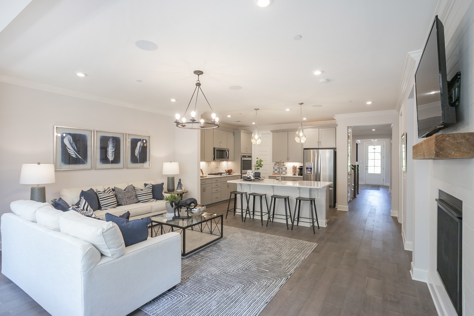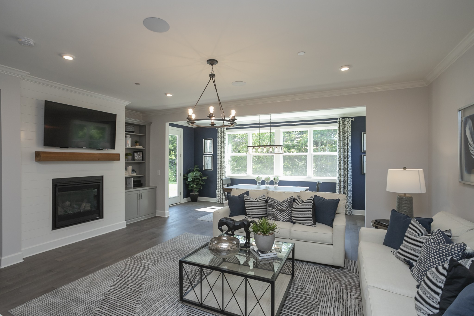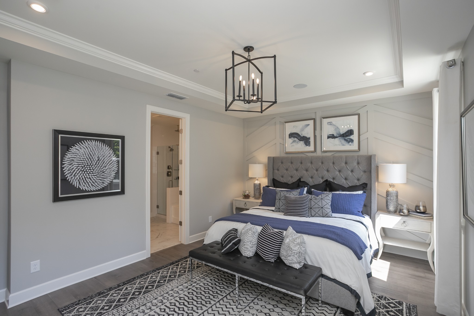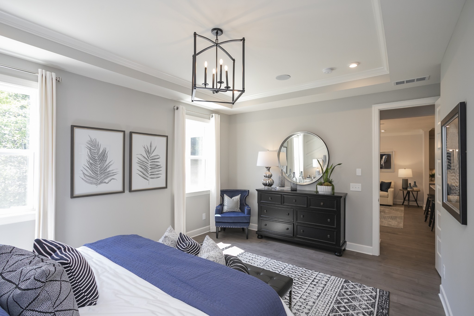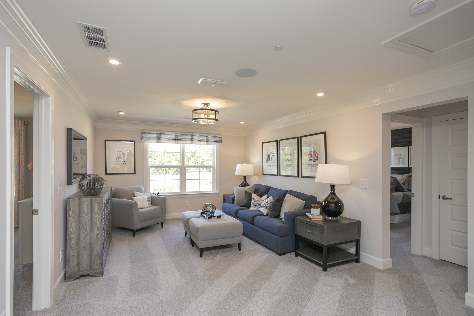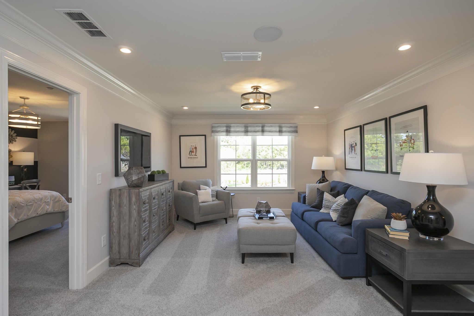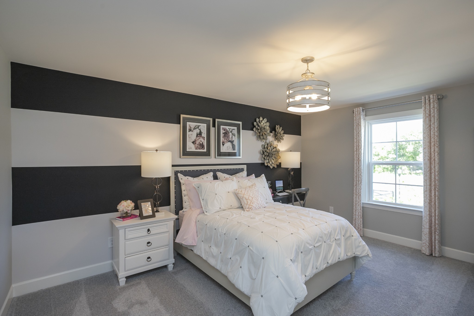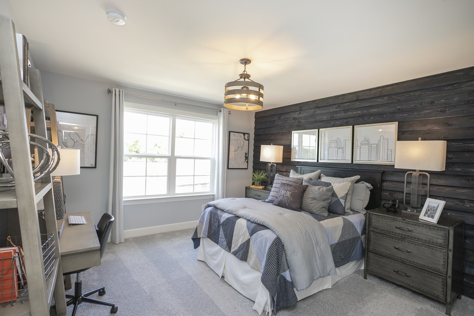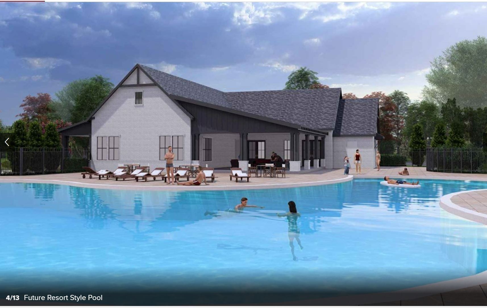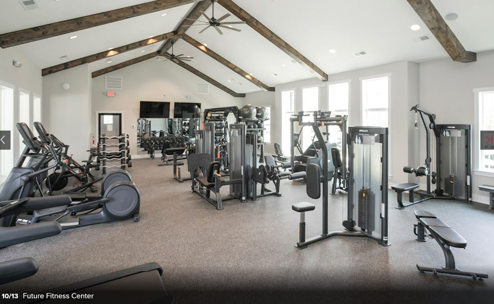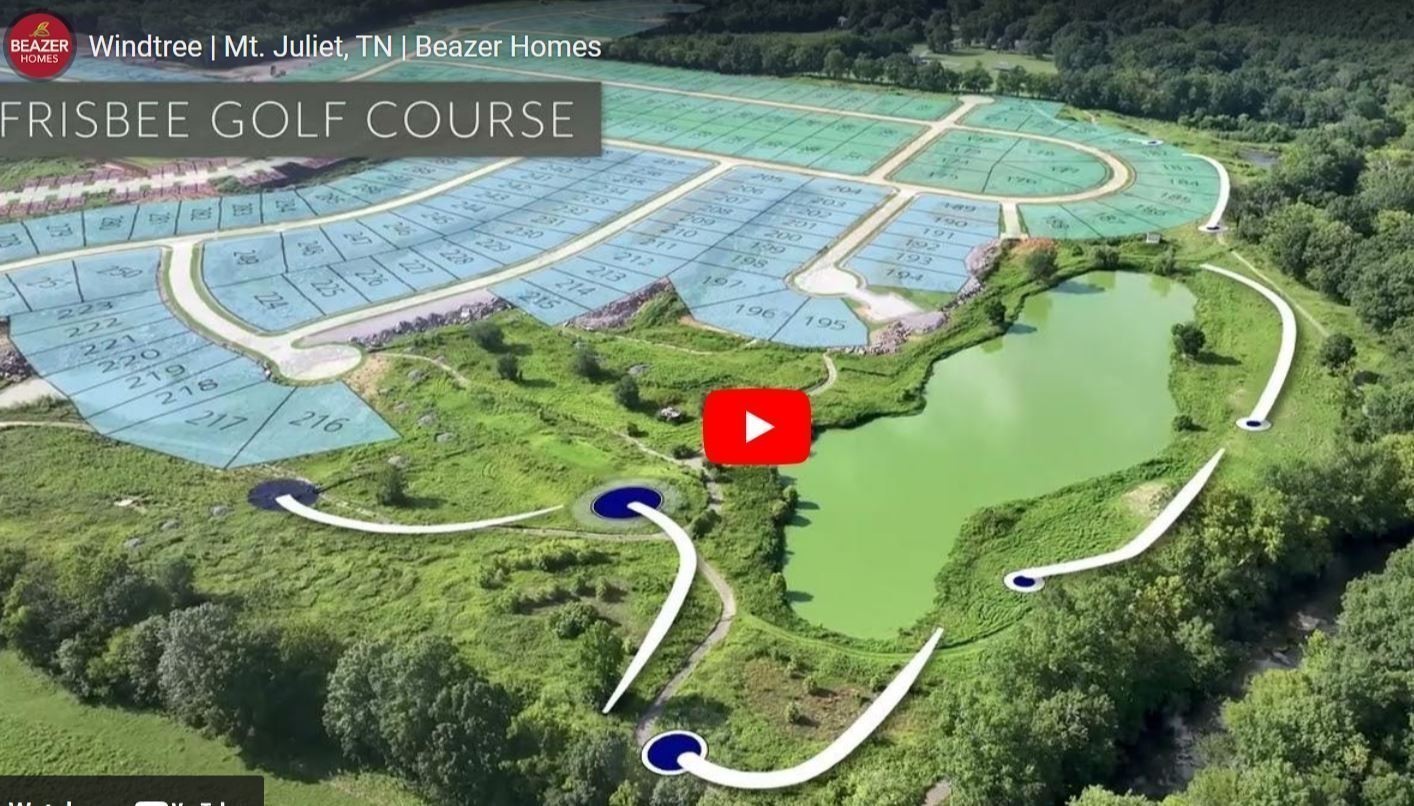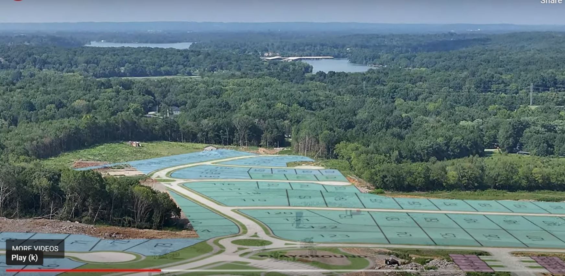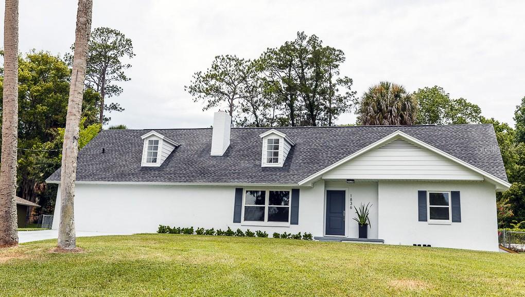4525 14th Street, OCALA, FL 34471
Property Photos
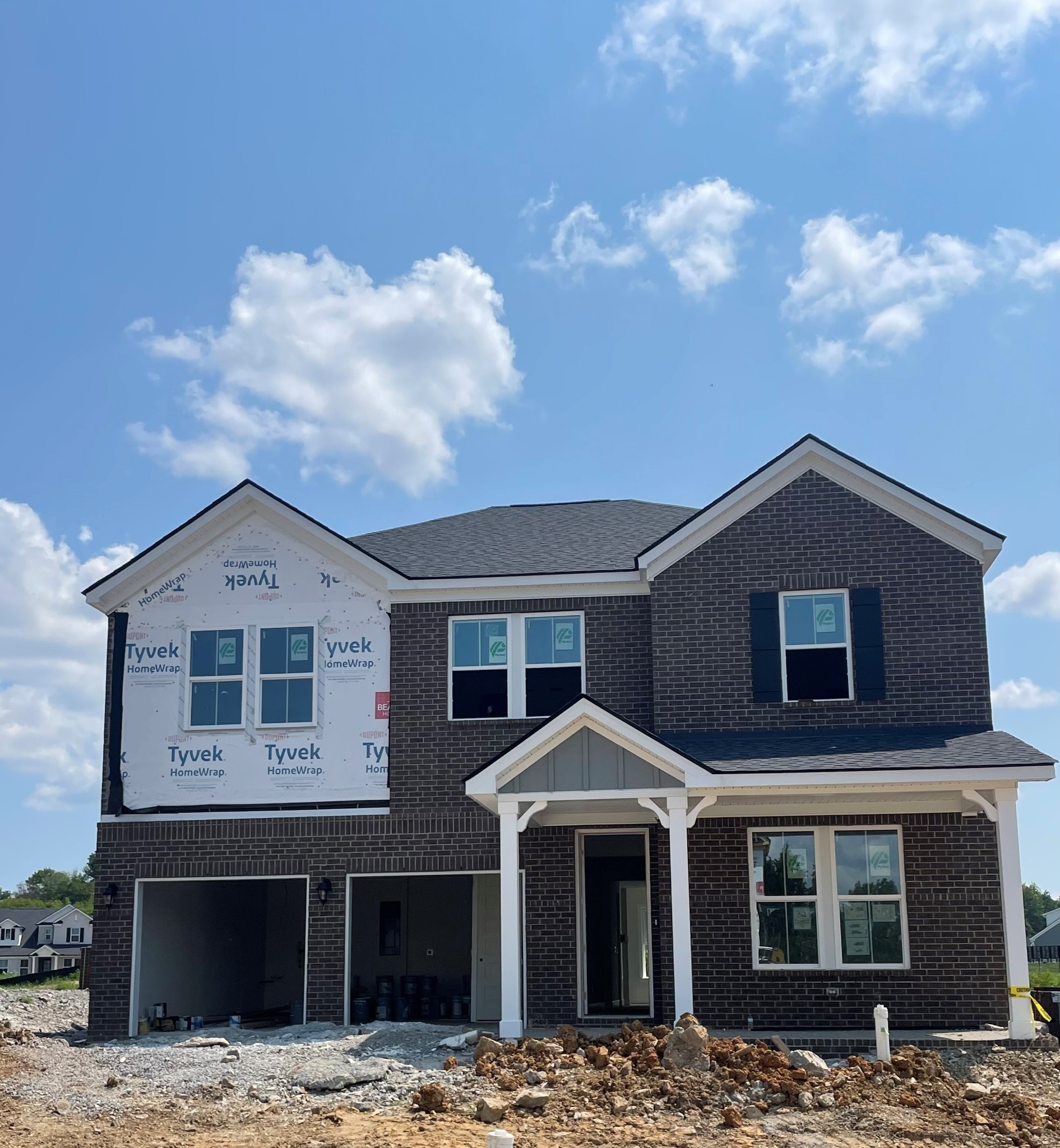
Would you like to sell your home before you purchase this one?
Priced at Only: $499,900
For more Information Call:
Address: 4525 14th Street, OCALA, FL 34471
Property Location and Similar Properties
- MLS#: OM686228 ( Residential )
- Street Address: 4525 14th Street
- Viewed: 127
- Price: $499,900
- Price sqft: $132
- Waterfront: No
- Year Built: 1987
- Bldg sqft: 3780
- Bedrooms: 4
- Total Baths: 3
- Full Baths: 2
- 1/2 Baths: 1
- Garage / Parking Spaces: 2
- Days On Market: 116
- Additional Information
- Geolocation: 29.1745 / -82.0719
- County: MARION
- City: OCALA
- Zipcode: 34471
- Subdivision: Windemere Glen
- Elementary School: Ward
- Middle School: Fort King Middle School
- High School: Forest High School
- Provided by: KELLER WILLIAMS CORNERSTONE RE
- Contact: Jaky McCall
- 352-369-4044

- DMCA Notice
-
DescriptionWelcome to this beautifully updated 4 bedroom, 2.5 bathroom home, situated in one of Ocala's most desirable neighborhoods. With a spacious 2 car garage and a large, inviting front porch, this home combines style, comfort, and convenience. Step inside to find a formal living and dining room with brand new tile flooring. The home also has a bedroom downstairs for guest and family members connenience.This home offers comfort and convenience with a warm and inviting family room complete with a cozy fireplace, creating the perfect gathering spot. The kitchen is a chef's dream, featuring stainless steel appliances, granite countertops, and custom cabinetry, making meal prep a delight. The staircase has been recently upgraded with stunning solid oak, adding warmth and character to the home. Upstairs, the primary bedroom boasts luxurious vinyl plank flooring, while two additional bedrooms feature plush new carpeting. Outside, enjoy the privacy of an enclosed swimming pool, perfect for year round enjoyment. The home is ideally situated close to shopping, medical facilities, and restaurants, and just minutes from downtown Ocala. For equestrian enthusiasts, the World Equestrian Center is a short 30 minute drive away. Whether youre entertaining or simply unwinding, this home has everything you need to create lasting memories. Dont miss the opportunity to own this cozy and inviting home. Schedule your showing today!
Payment Calculator
- Principal & Interest -
- Property Tax $
- Home Insurance $
- HOA Fees $
- Monthly -
Features
Building and Construction
- Covered Spaces: 0.00
- Exterior Features: Private Mailbox, Rain Gutters
- Flooring: Carpet, Ceramic Tile, Luxury Vinyl
- Living Area: 2620.00
- Roof: Shingle
School Information
- High School: Forest High School
- Middle School: Fort King Middle School
- School Elementary: Ward-Highlands Elem. School
Garage and Parking
- Garage Spaces: 2.00
Eco-Communities
- Pool Features: Gunite, In Ground, Screen Enclosure
- Water Source: Public
Utilities
- Carport Spaces: 0.00
- Cooling: Central Air
- Heating: Central, Electric
- Sewer: Public Sewer
- Utilities: BB/HS Internet Available, Cable Available, Electricity Connected, Natural Gas Connected, Sewer Connected, Street Lights, Water Connected
Finance and Tax Information
- Home Owners Association Fee: 0.00
- Net Operating Income: 0.00
- Tax Year: 2023
Other Features
- Appliances: Dishwasher, Disposal, Dryer, Gas Water Heater, Microwave, Range, Refrigerator, Washer
- Country: US
- Interior Features: Ceiling Fans(s), PrimaryBedroom Upstairs, Solid Wood Cabinets, Split Bedroom, Stone Counters, Walk-In Closet(s), Window Treatments
- Legal Description: SEC 23 TWP 15 RGE 22 PLAT BOOK X PAGE 022 WINDEMERE GLEN BLK A LOT 8
- Levels: Two
- Area Major: 34471 - Ocala
- Occupant Type: Owner
- Parcel Number: 29649-001-08
- Views: 127
- Zoning Code: R1
Similar Properties
Nearby Subdivisions
Alvarez Grant
Andersons Add
Avondale
Berkshire Manor
Cala Hills
Caldwells Add
Carriage Hill
Carver Plaza
Cedar Hills Add
Country Estate
Country Estates South
Crestwood
Crestwood North Village
Crestwood Un 01
Crestwood Un 04
Devonshire
Doublegate
Druid Hills
Druid Hills Revised Ptn
Edgewood Park Un 05
El Dorado
Fisher Park
Fleming Charles Lt 03 Mcintosh
Forrest Park Estate
Fort King Forest
Fort King Forest Add 02
Garys Add
Glenview
Golden Acres
Hidden Estate
Highlands Manor
Holcomb Ed
Kensington Court
Kingswood Acres
Lake Louise Manor1st Add
Lake View Village
Laurel Run
Laurel Wood
Lemonwood 02 Ph 04
Livingston Park
Magnolia Garden Villas Or 1412
Mcateers Add
Non Sub
Not In Hernando
Not On List
Oak Crk Caverns
Oak Rdg
Ocala Highlands
Ocala Highlands Citrus Drive A
Ocala Hlnds
Palmetto Park Ocala
Pleasant View Heights
Polo Lane
Rivers Acres First Add
Rosewoods
Sanchez Grant
Santa Maria Place
Shady Wood Un 01
Shady Wood Un 02
Sherwodd Hills Est
Sherwood Forest
Silver Spgs Shores Un 10
Southwood Park
Stonewood Estate
Summerset Estate
Summerton
Summit 02
Summit 03
Suncrest
Tract 2
Unr Sub
Virginia Heights
Waldos Place
Walnut Creek
West End
West End Addocala
West End Ocala
Westbury
White Oak Village Ph 02
Windemere Glen
Windemere Glen Estate
Windstream
Windstream A
Winter Woods Un 02
Winterwoods
Woodfield Crossing
Woodfields
Woodfields Cooley Add
Woodfields Un 04
Woodfields Un 05
Woodfields Un 07
Woodfields Un 09
Woodland Estate
Woodland Pk
Woodland Villages
Woodland Villages Manor Homes
Woodland Villages Twnhms

- Dawn Morgan, AHWD,Broker,CIPS
- Mobile: 352.454.2363
- 352.454.2363
- dawnsellsocala@gmail.com


