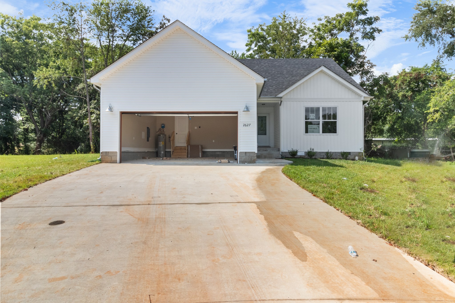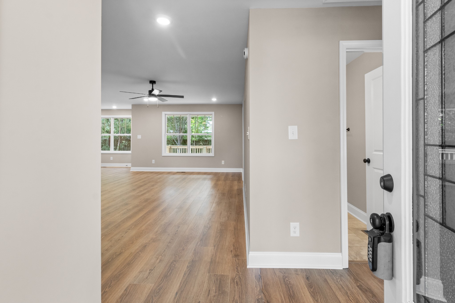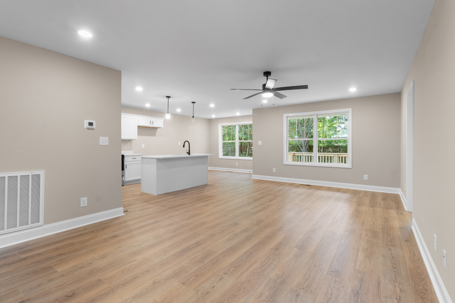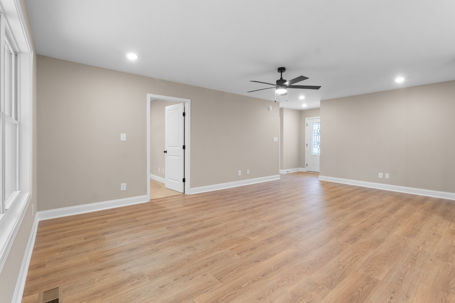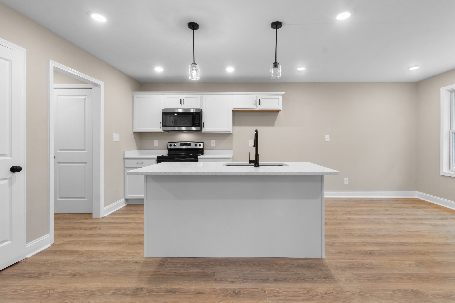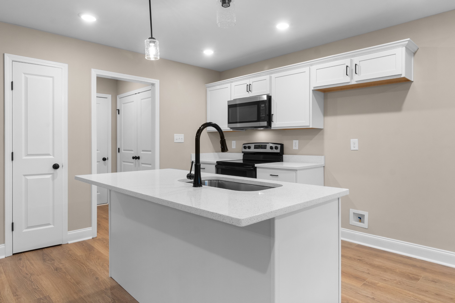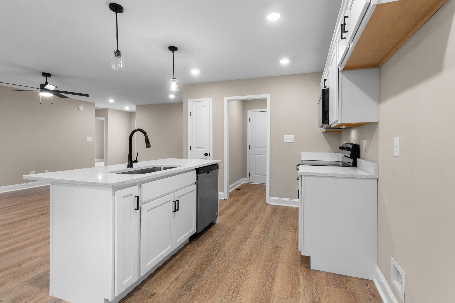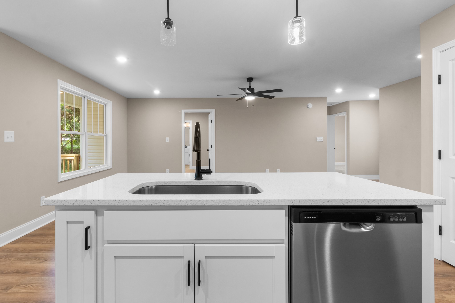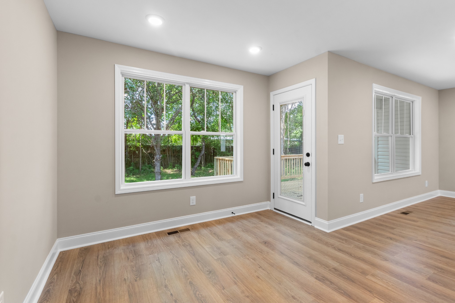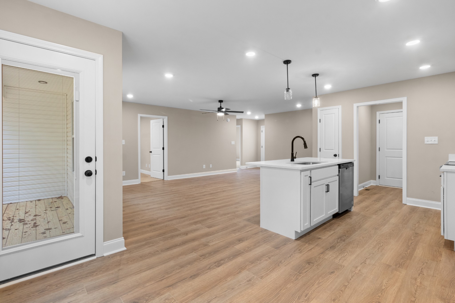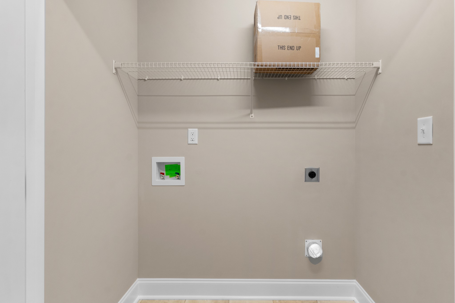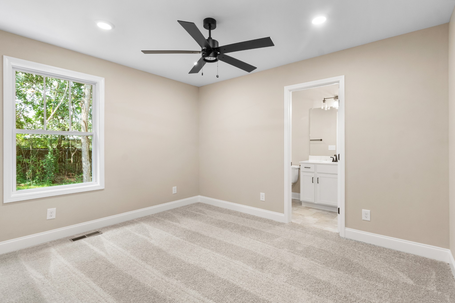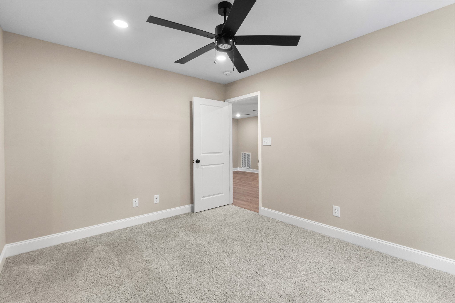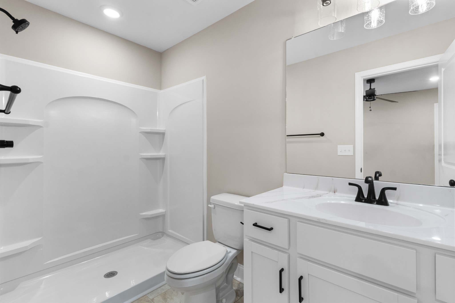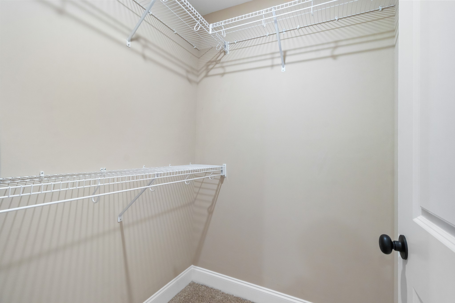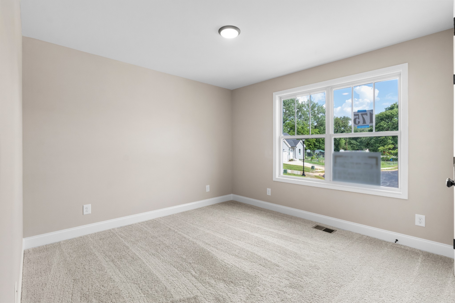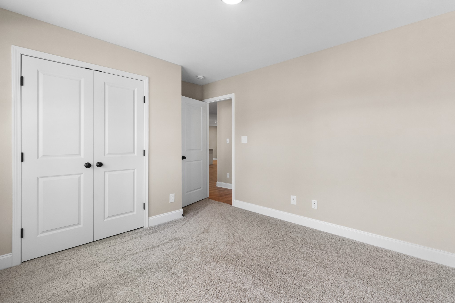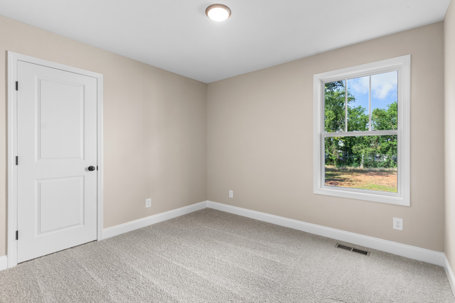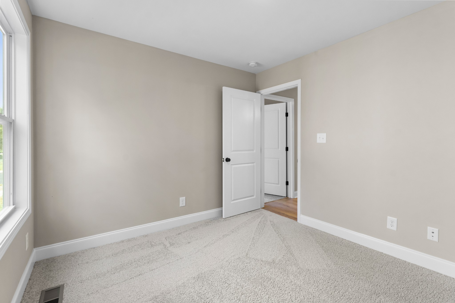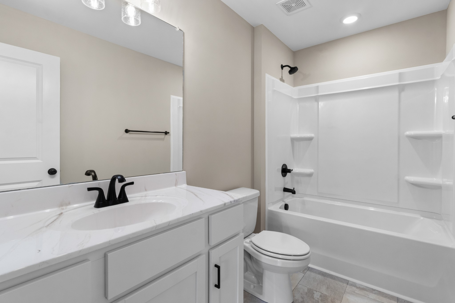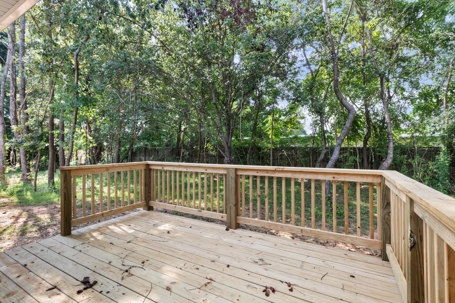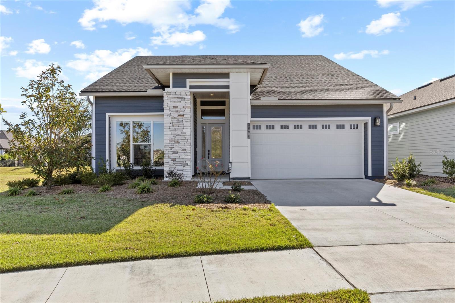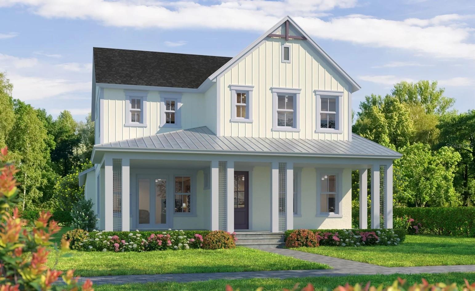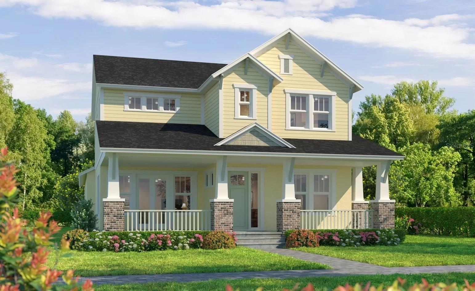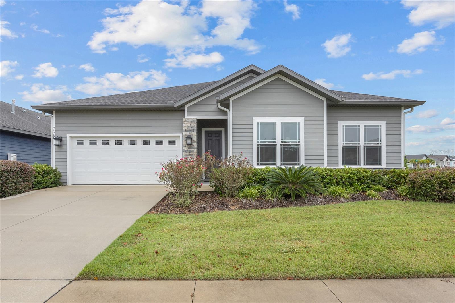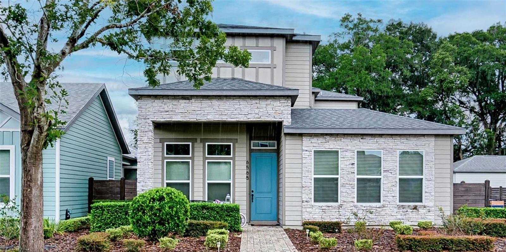4471 101st Drive, GAINESVILLE, FL 32608
Property Photos
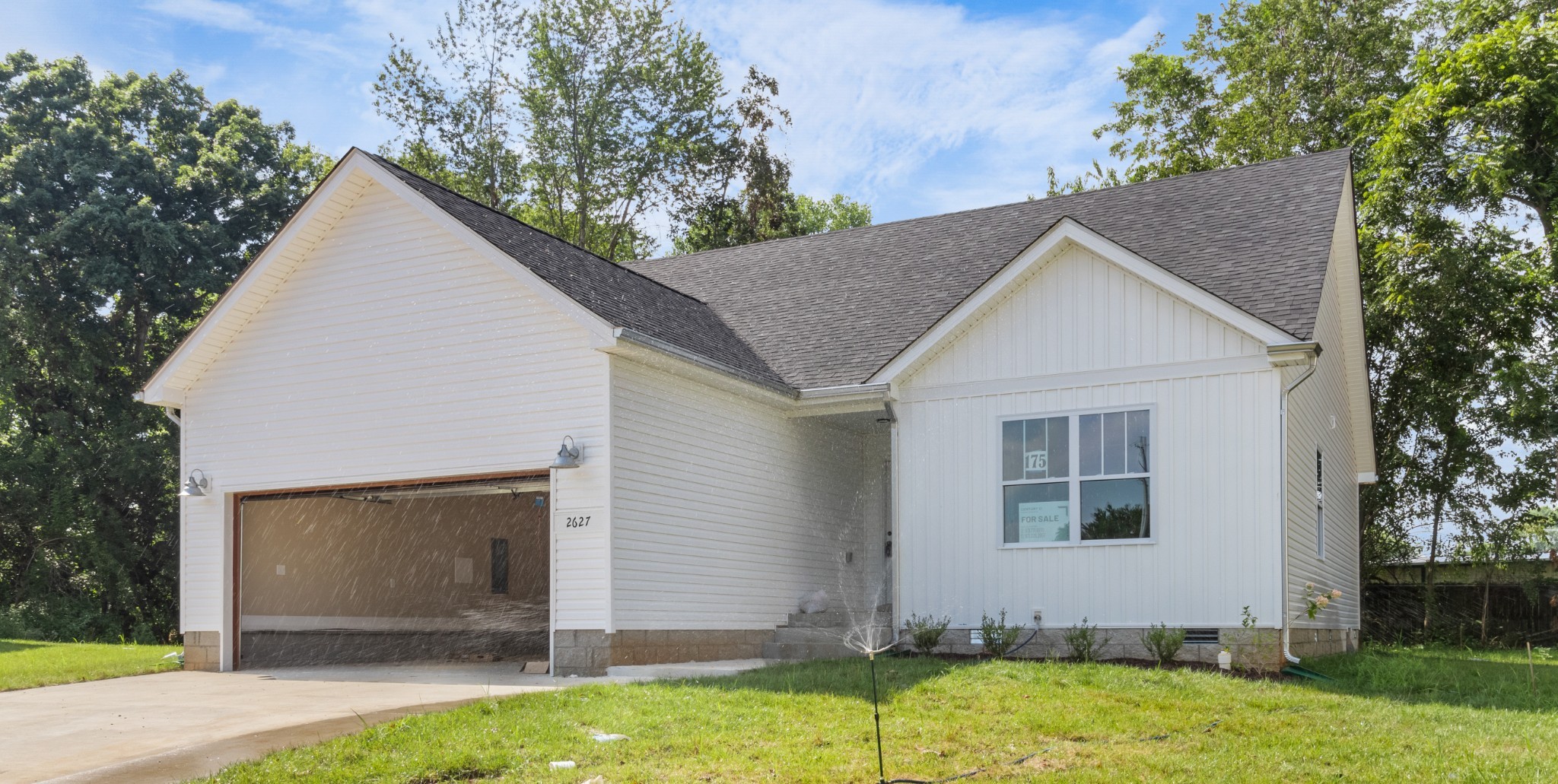
Would you like to sell your home before you purchase this one?
Priced at Only: $619,000
For more Information Call:
Address: 4471 101st Drive, GAINESVILLE, FL 32608
Property Location and Similar Properties
- MLS#: OM687857 ( Residential )
- Street Address: 4471 101st Drive
- Viewed: 37
- Price: $619,000
- Price sqft: $193
- Waterfront: No
- Year Built: 1994
- Bldg sqft: 3211
- Bedrooms: 4
- Total Baths: 3
- Full Baths: 3
- Garage / Parking Spaces: 2
- Days On Market: 82
- Additional Information
- Geolocation: 29.6117 / -82.4512
- County: ALACHUA
- City: GAINESVILLE
- Zipcode: 32608
- Subdivision: Haile Plantation
- Provided by: OAK & SAGE REALTY LLC
- Contact: Cynthia Wojciechowski
- 352-648-9777

- DMCA Notice
-
DescriptionThis stunning 4 bedroom, 3 bath Tom Hunt home is perfectly situated on the 3rd tee and fairway of the golf course in the serene Amelia Gardens subdivision of Haile Plantation. Upon entering you are invited into the spacious sitting room and formal dining room. The welcoming family room has large beautiful windows looking out over the wooded easement between the golf course. The kitchen has a sitting area at the bar and also room for a table in the eat in area overlooking the outdoors. The family room is equipped with a gas fireplace for those cozy wintry mornings or evenings. The rooms all come together with 12 ceilings and tile floors throughout the living areas. The primary suite has its own access to the lanai, 2 walk in closets, and en suite bath featuring dual vanities, soaker tub, walk in shower, and separate water closet. Enjoy the privacy of a wooded easement while relaxing in the screened lanai or by the beautiful new paver patio with a fire pit and built in seating area. The new paver circular driveway adds to the home's curb appeal. A peaceful retreat, yet conveniently located near all the amenities Haile Plantation has to offer. Haile Plantation offers walking trails, bike paths, and playgrounds as well as restaurants and shopping at Haile Village and Tower Square. UF Shands Health Care, HCA North Florida and the University of Florida Campus are all a short drive away. This truly beautiful home is waiting for you!
Payment Calculator
- Principal & Interest -
- Property Tax $
- Home Insurance $
- HOA Fees $
- Monthly -
Features
Building and Construction
- Covered Spaces: 0.00
- Exterior Features: Garden, Private Mailbox, Rain Gutters, Sliding Doors
- Flooring: Carpet, Tile
- Living Area: 2316.00
- Roof: Shingle
Land Information
- Lot Features: On Golf Course, Paved
Garage and Parking
- Garage Spaces: 2.00
- Parking Features: Circular Driveway, Driveway, Garage Door Opener, Garage Faces Side
Eco-Communities
- Water Source: Public
Utilities
- Carport Spaces: 0.00
- Cooling: Central Air
- Heating: Central
- Pets Allowed: Yes
- Sewer: Public Sewer
- Utilities: Cable Connected, Electricity Connected, Natural Gas Connected
Finance and Tax Information
- Home Owners Association Fee: 222.93
- Net Operating Income: 0.00
- Tax Year: 2023
Other Features
- Appliances: Built-In Oven, Cooktop, Dishwasher, Dryer, Microwave, Range Hood, Refrigerator, Washer
- Association Name: Leland Mgt
- Association Phone: 352-364-4620
- Country: US
- Interior Features: Chair Rail, Crown Molding, Eat-in Kitchen, High Ceilings, Kitchen/Family Room Combo, Primary Bedroom Main Floor, Split Bedroom, Walk-In Closet(s), Window Treatments
- Legal Description: HAILE PLANTATION UNIT 19 PHASE I PB R-24 & 25 LOT 18 OR 2901/0456 & OR 4059/0334
- Levels: One
- Area Major: 32608 - Gainesville
- Occupant Type: Owner
- Parcel Number: 06860-191-018
- Possession: Close of Escrow
- View: Golf Course, Trees/Woods
- Views: 37
- Zoning Code: PD
Similar Properties
Nearby Subdivisions
Arredondo Estates 4
Brytan
Brytan Ph 1
Country Club Estate Mcintosh G
Country Club Manor
Country Club West
Estates Of Wilds Plantation
Finley Woods
Finley Woods Ph 1c
Garison Way Ph 1
Garison Way Ph 2
Greenleaf
Haile Forest
Haile Plantation
Haystack Rep
Hickory Forest 1st Add
Hpgrahams Mill 8iiii
Hpmatthews Grant
Idylwild Southaddition Serenol
Longleaf
Lugano Ph 2 Pb 34 Pg 93
Lugano Ph I
Mackey Hudson Tr Mcintosh Gra
Mackey Hudson Tract
Malore Gardens
Mentone Cluster Ph 8
Not On List
Oakmont
Oakmont Ph 1
Oakmont Ph 2 Pb 32 Pg 30
Oakmont Ph 3 Pb 35 Pg 60
Oakmont Ph 4 Pb 36 Pg 83
Oaks Preserve
Rocky Point Homesites
Still Wind Cluster Ph 2
Stillwind Cluster Ph 2
Thousand Oaks
Valwood
Wilds Plantation
Willow Oak Plantation

- Dawn Morgan, AHWD,Broker,CIPS
- Mobile: 352.454.2363
- 352.454.2363
- dawnsellsocala@gmail.com


