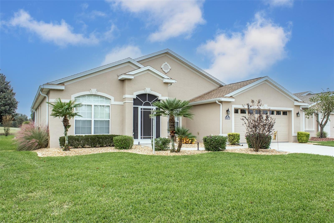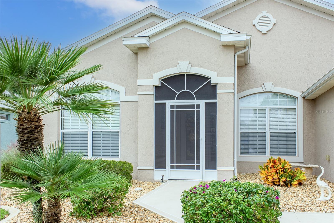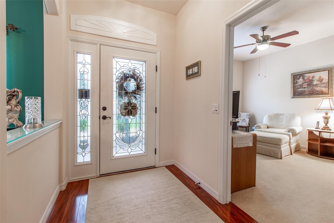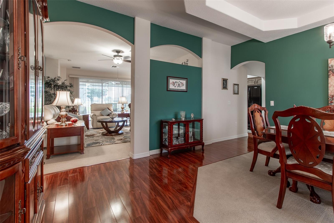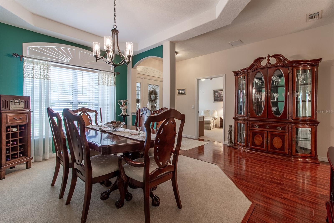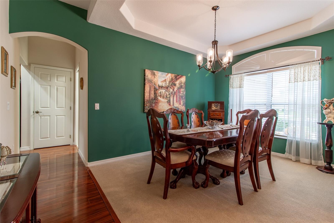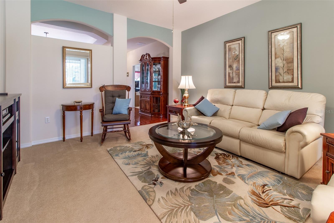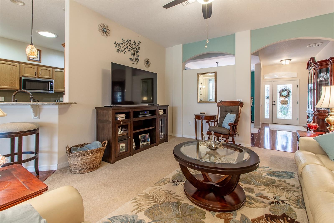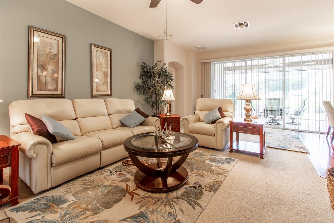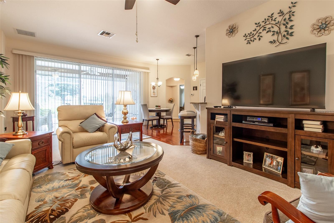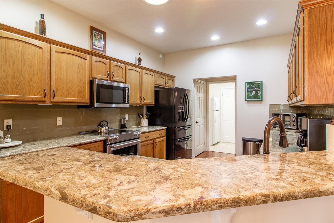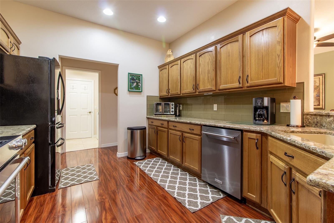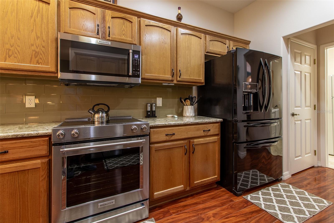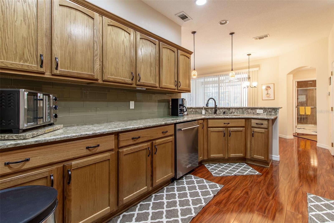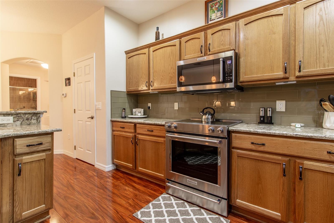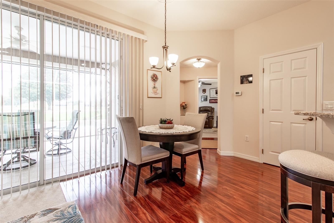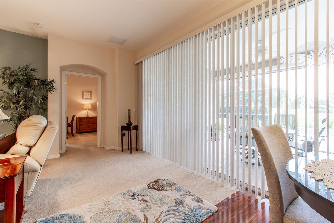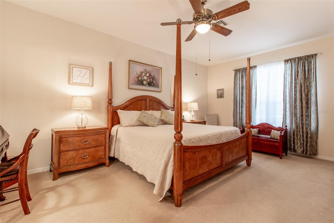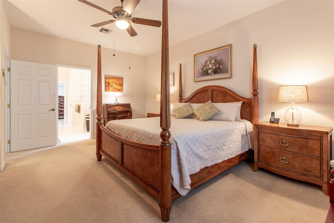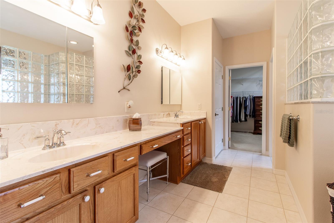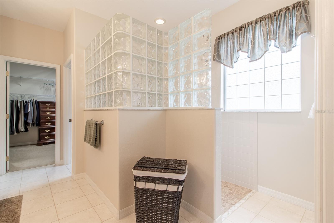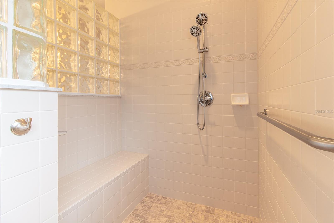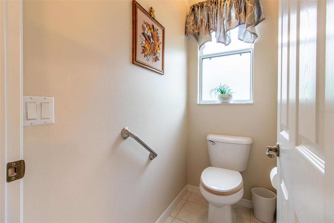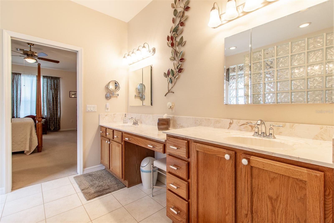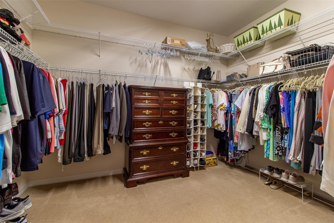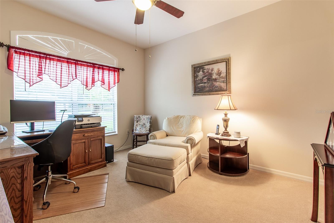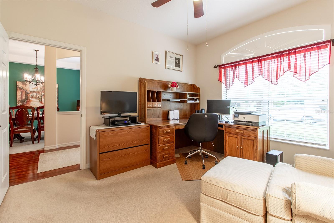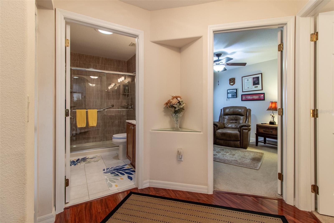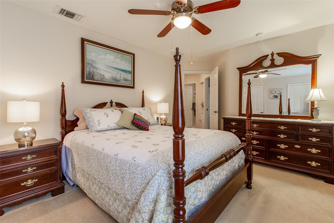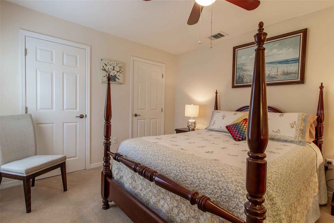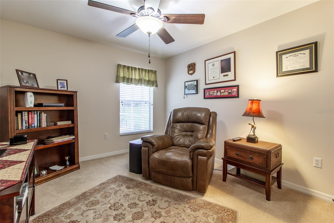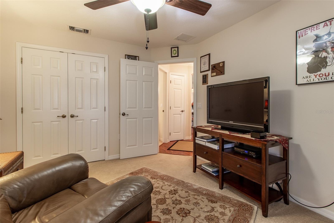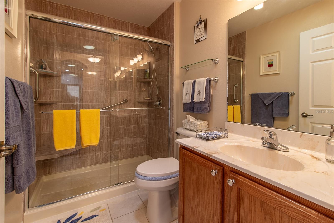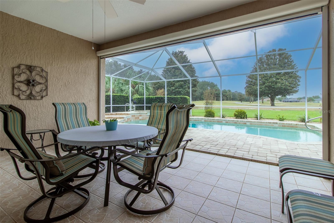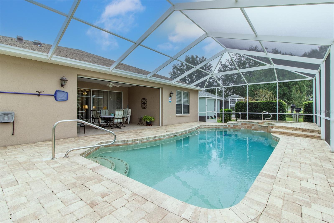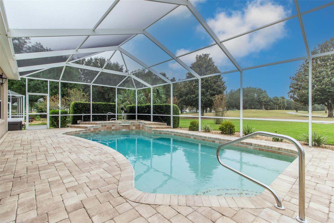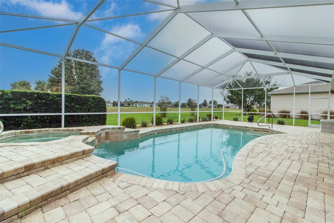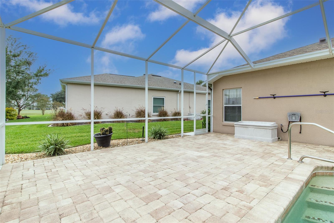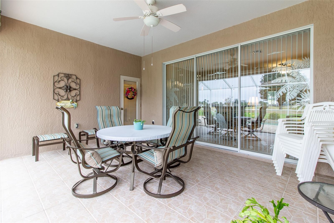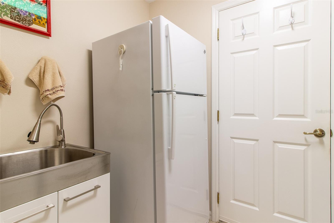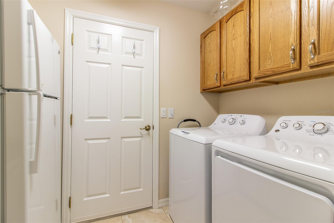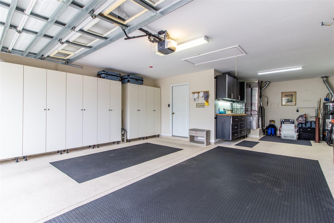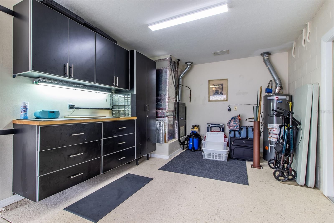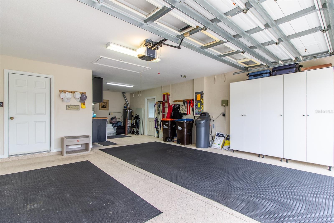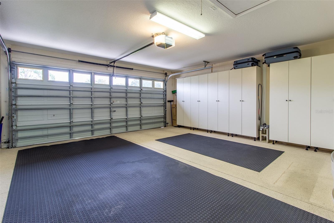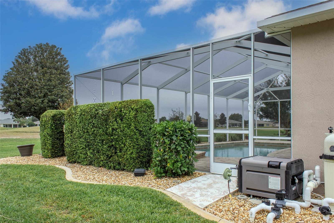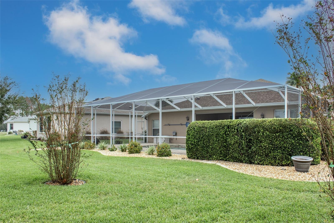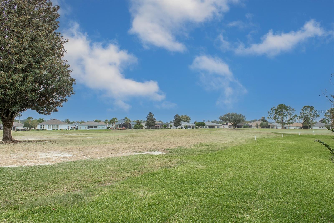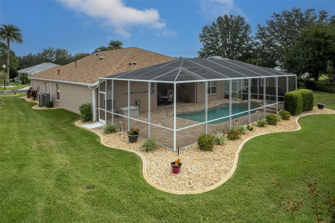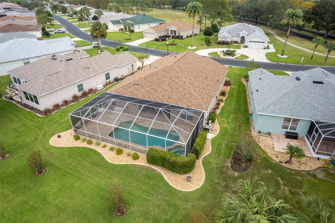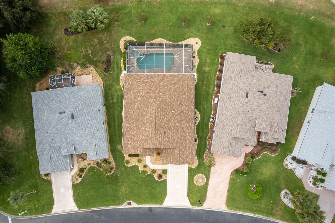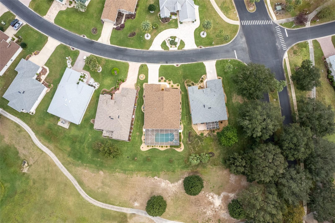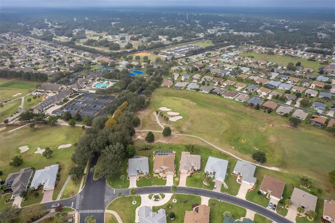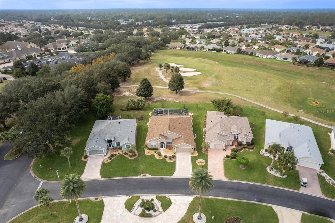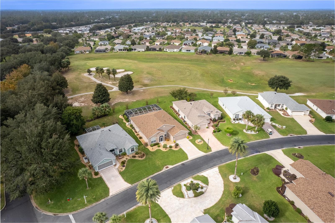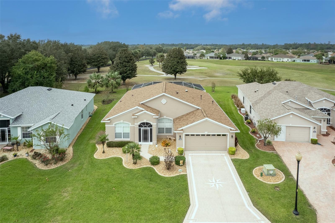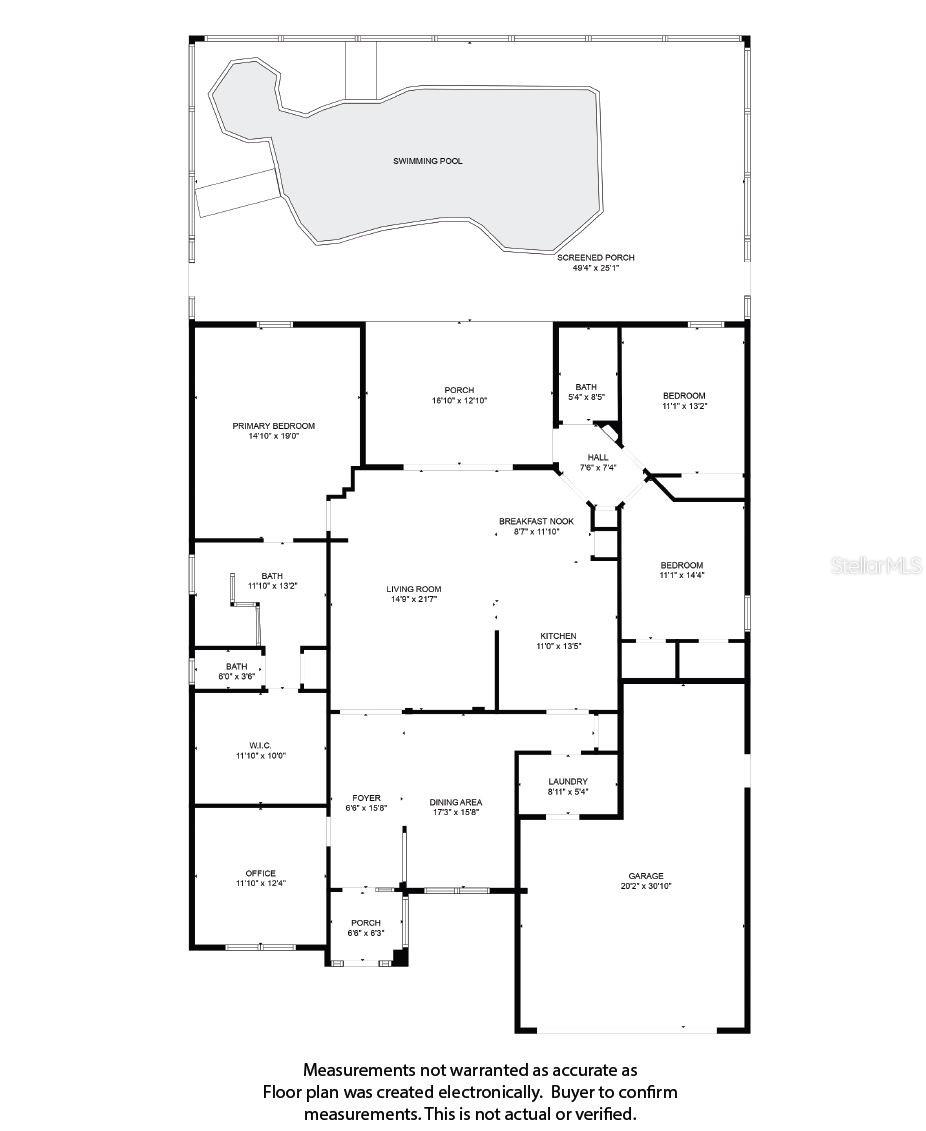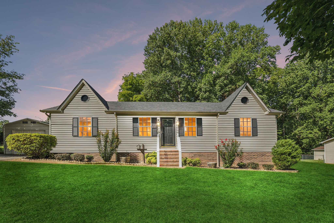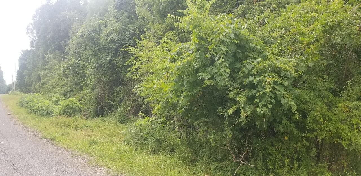15768 14th Avenue Road, OCALA, FL 34473
Property Photos
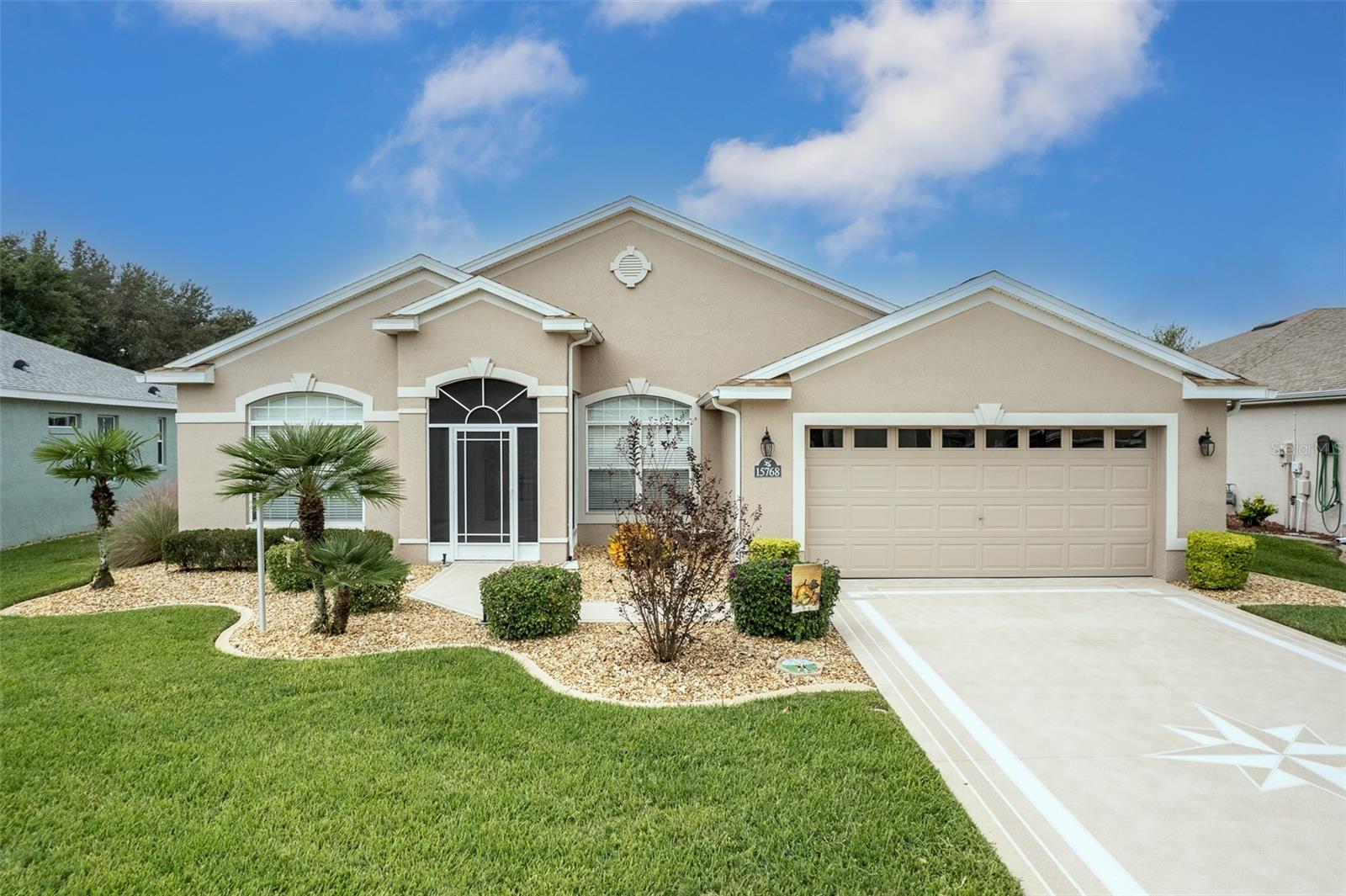
Would you like to sell your home before you purchase this one?
Priced at Only: $415,500
For more Information Call:
Address: 15768 14th Avenue Road, OCALA, FL 34473
Property Location and Similar Properties
- MLS#: OM688840 ( Residential )
- Street Address: 15768 14th Avenue Road
- Viewed: 52
- Price: $415,500
- Price sqft: $138
- Waterfront: No
- Year Built: 2005
- Bldg sqft: 3006
- Bedrooms: 3
- Total Baths: 2
- Full Baths: 2
- Garage / Parking Spaces: 2
- Days On Market: 70
- Additional Information
- Geolocation: 28.9923 / -82.1509
- County: MARION
- City: OCALA
- Zipcode: 34473
- Subdivision: Summerglen Ph 02
- Provided by: REMAX/PREMIER REALTY
- Contact: Mary Johnson
- 352-732-3222

- DMCA Notice
-
Description**new year***new price**pool home new roof (2022) pricr improvement! ** nestled in the heart of summerglen on a premier lot, this stunning modified sanibel model is a 3 bedroom, 2 bath home with 2,194 sq ft of beautifully designed living space. Built in 2005 and thoughtfully upgraded, this home has it allincluding a new roof and a beautifully landscaped yard for added curb appeal. Step inside through the screened front entry to an inviting layout featuring elegant custom touches like plantation shutters over window arches, updated lights, and ceiling fans throughout. The flooring is a blend of laminate, carpet, and tile, offering both comfort and style. The spacious kitchen boasts quartz countertops with a lifetime guarantee, updated kitchenaid stainless steel appliances, dual pantries, pull out shelves, a breakfast bar, and a cozy breakfast nook. Just off the kitchen is a formal dining room with a tray ceiling, adding a touch of sophistication. The primary suite is a true retreat with an oversized walk in closet, ensuite bathroom with dual sinks, a walk in shower with a built in bench and safety bars, and private commode. The split floor plan offers two additional bedrooms, each with ceiling fans and large closets. A stylish second bath with marble counter provides convenient access to both the kitchen, additional bedrooms, and the pool area. The highlight of this home is the outdoor oasis! Step through the triple sliders to a private patio with stone pavers, a remote controlled solar shade screen for privacy, and a gas heated saltwater pool and spaall under an extended birdcage lanai for year round enjoyment. Relax on the patio and take in the serene view of golfers on the 18th green, a unique feature of this premier lot location. Additional features include a well equipped laundry room with cabinets, a newer washer and dryer, an extra refrigerator, and a stylish utility sink. The extended garage is ideal for storage and projects, complete with cabinets, a workshop area, protected floor mats, and textured flooring that will be redone for the new owner. As a bonus, the home includes a sentry gun safe that will convey. Plus, enjoy the convenience of an irrigation system and water softener. Living in summerglen means embracing the best of 55+ community living with a wealth of amenitiesall included in the low hoa fee of $345/month. This covers high speed internet, cable tv, lawn care, trash service, and access to a well equipped fitness center. Residents enjoy numerous activities, clubs, and community events, creating a lively and engaging atmosphere for all. The community even offers rv storage. With underground utilities providing added security during storm seasons and a central florida location that keeps it safe from coastal severe weather, summerglen offers peace of mind and a vibrant lifestyle. This home is a true gem**schedule a showing today!! **
Payment Calculator
- Principal & Interest -
- Property Tax $
- Home Insurance $
- HOA Fees $
- Monthly -
Features
Building and Construction
- Builder Model: Sanibel
- Covered Spaces: 0.00
- Exterior Features: Irrigation System, Rain Gutters
- Flooring: Carpet, Ceramic Tile, Laminate
- Living Area: 2194.00
- Roof: Shingle
Land Information
- Lot Features: Landscaped, Near Golf Course
Garage and Parking
- Garage Spaces: 2.00
- Parking Features: Garage Door Opener, Garage Faces Rear, Golf Cart Parking, Oversized, Workshop in Garage
Eco-Communities
- Pool Features: Gunite, Heated, In Ground, Salt Water, Screen Enclosure
- Water Source: Public
Utilities
- Carport Spaces: 0.00
- Cooling: Central Air
- Heating: Central, Electric, Heat Pump
- Pets Allowed: Yes
- Sewer: Public Sewer
- Utilities: BB/HS Internet Available, Cable Connected, Electricity Connected, Natural Gas Connected, Phone Available, Public, Sewer Connected, Underground Utilities, Water Connected
Finance and Tax Information
- Home Owners Association Fee Includes: Cable TV, Common Area Taxes, Pool, Escrow Reserves Fund, Internet, Maintenance Grounds, Private Road, Recreational Facilities, Security, Trash
- Home Owners Association Fee: 345.00
- Net Operating Income: 0.00
- Tax Year: 2023
Other Features
- Appliances: Dishwasher, Disposal, Dryer, Gas Water Heater, Microwave, Range, Refrigerator, Washer, Water Softener
- Association Name: First Service/Michael Henry
- Association Phone: 352-307-2975
- Country: US
- Interior Features: Ceiling Fans(s), High Ceilings, Primary Bedroom Main Floor, Solid Surface Counters, Split Bedroom, Stone Counters, Tray Ceiling(s), Window Treatments
- Legal Description: SEC 19 TWP 17 RGE 21 PLAT BOOK 009 PAGE 015 SUMMERGLEN PHASE 2 LOT 262
- Levels: One
- Area Major: 34473 - Ocala
- Occupant Type: Owner
- Parcel Number: 4464-200-262
- Possession: Close of Escrow
- View: Golf Course
- Views: 52
- Zoning Code: PUD
Similar Properties
Nearby Subdivisions
Aspire At Marion Oaks
Ctry Estate Buffington Add
Huntington Ridge
Marian Oaks Un 2
Marion Oak
Marion Oak Un 5
Marion Oaks
Marion Oaks Glen Aire
Marion Oaks 01
Marion Oaks 02
Marion Oaks 03
Marion Oaks 04
Marion Oaks 05
Marion Oaks 06
Marion Oaks 07
Marion Oaks 10
Marion Oaks 11
Marion Oaks 4
Marion Oaks 6
Marion Oaks North
Marion Oaks South
Marion Oaks Un 01
Marion Oaks Un 02
Marion Oaks Un 03
Marion Oaks Un 04
Marion Oaks Un 05
Marion Oaks Un 06
Marion Oaks Un 07
Marion Oaks Un 09
Marion Oaks Un 1
Marion Oaks Un 10
Marion Oaks Un 11
Marion Oaks Un 12
Marion Oaks Un 2
Marion Oaks Un 4
Marion Oaks Un 6
Marion Oaks Un 7
Marion Oaks Un 9
Marion Oaks Un Eleven
Marion Oaks Un Five
Marion Oaks Un Four
Marion Oaks Un Nine
Marion Oaks Un One
Marion Oaks Un Seven
Marion Oaks Un Six
Marion Oaks Un Ten
Marion Oaks Un Three
Marion Oaks Un Twelve
Marion Oaksun 9
Marions Oaks
Ocala Estate
Ocala Waterway Estate
Of Marion Oaks Un Eleven
Sec 24 Twp 17 Rge 22 Plat Book
Shady Road Acres
Shady Road Acres Tr 02
Shady Road Farms Tr 07
Shady Road Farmspedro Ranches
Summerglen
Summerglen Ph 02
Summerglen Ph 03
Summerglen Ph 04
Summerglen Ph 05
Summerglen Ph 6a
Summerglen Ph I
Summerglen Phase 6a
Timberridge
Turning Pointe Estate
Waterways Estates

- Dawn Morgan, AHWD,Broker,CIPS
- Mobile: 352.454.2363
- 352.454.2363
- dawnsellsocala@gmail.com


