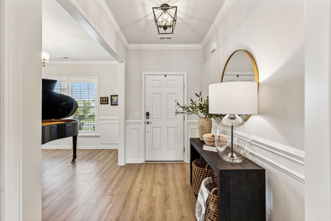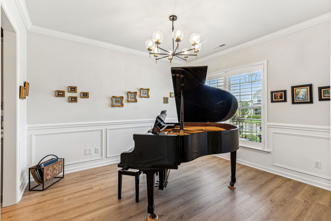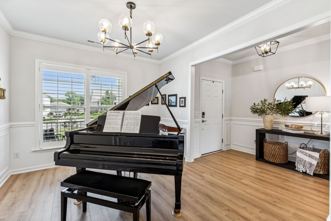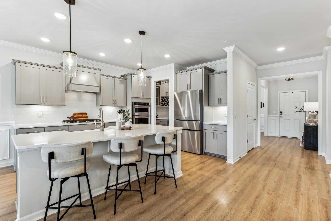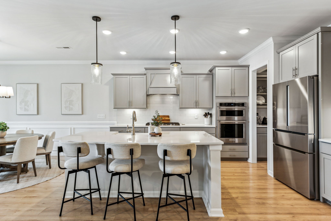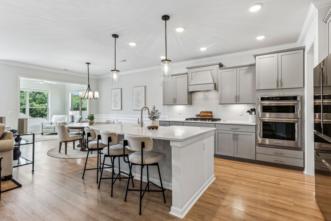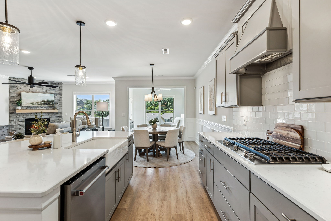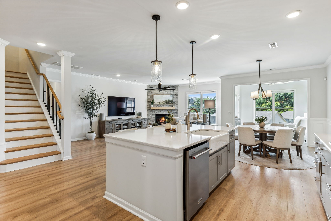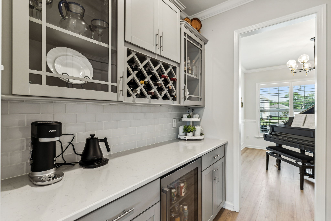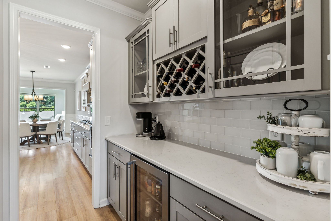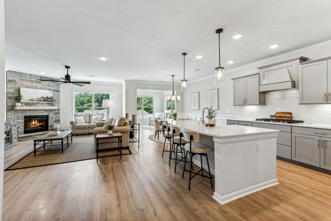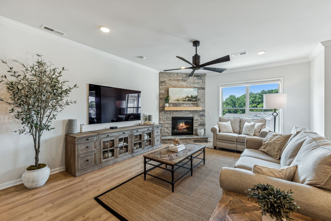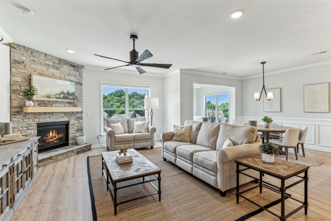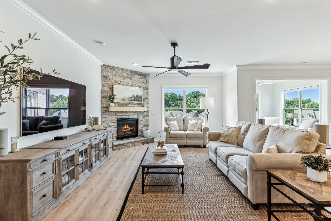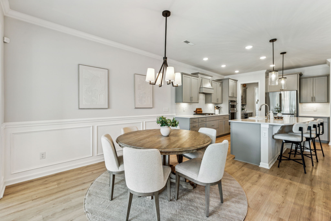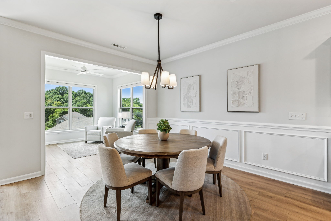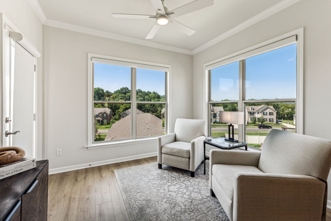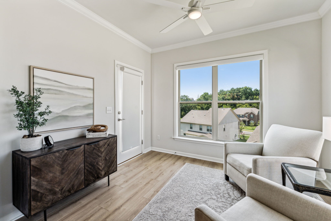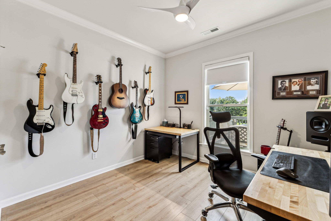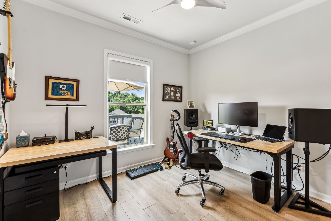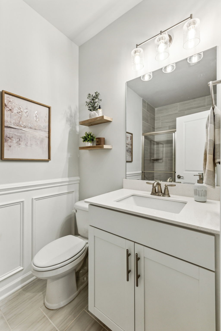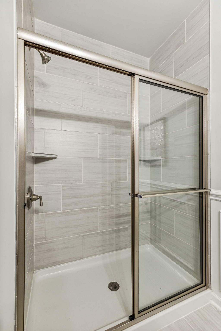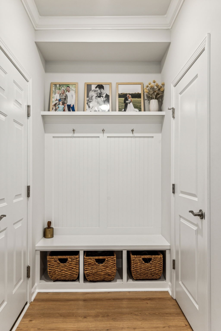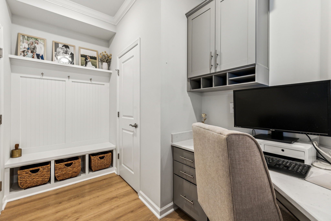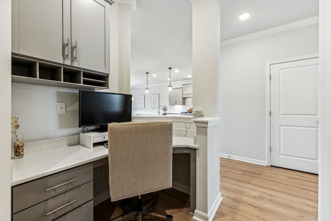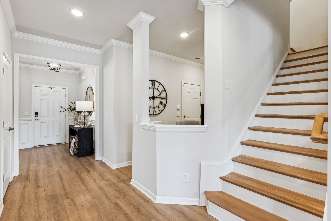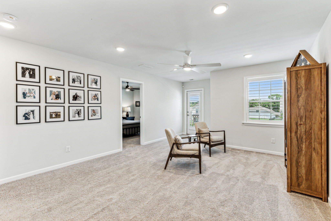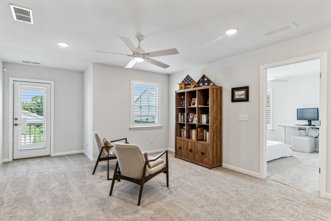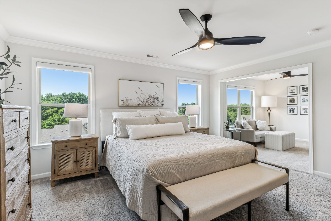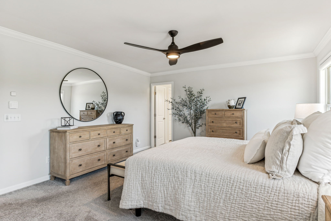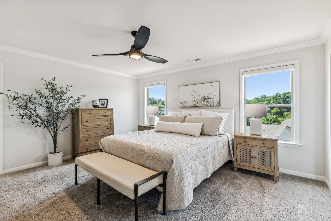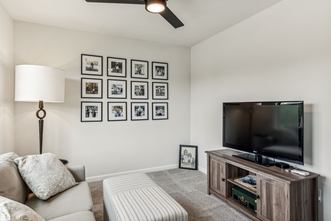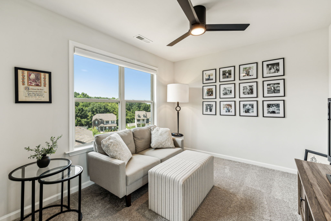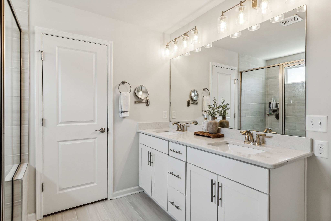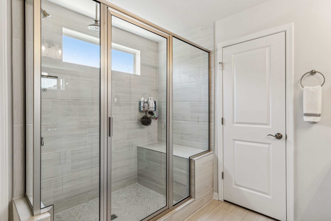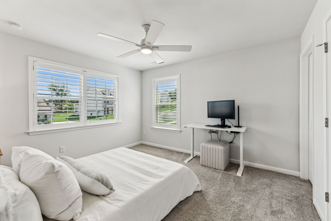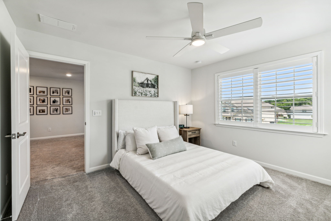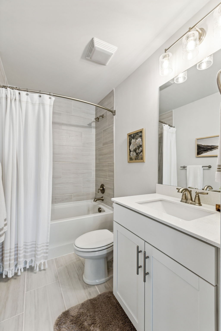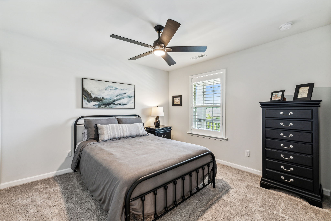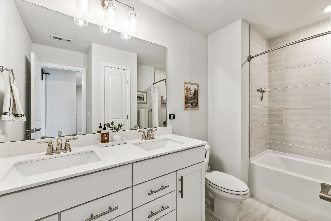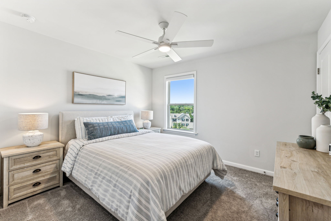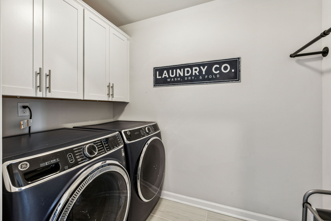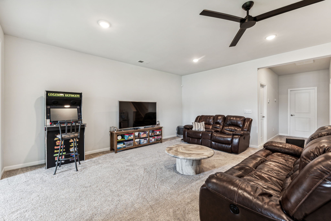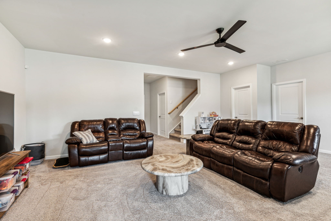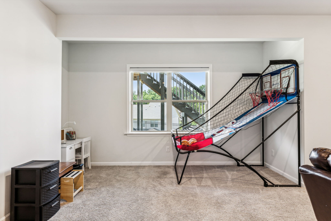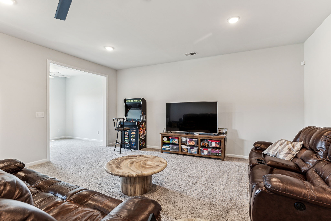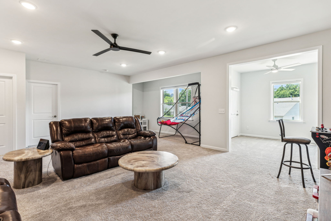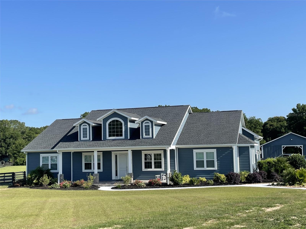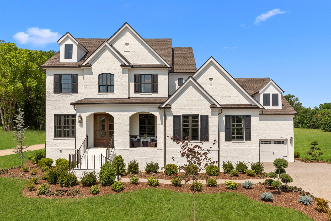5795 75th Avenue, OCALA, FL 34482
Property Photos
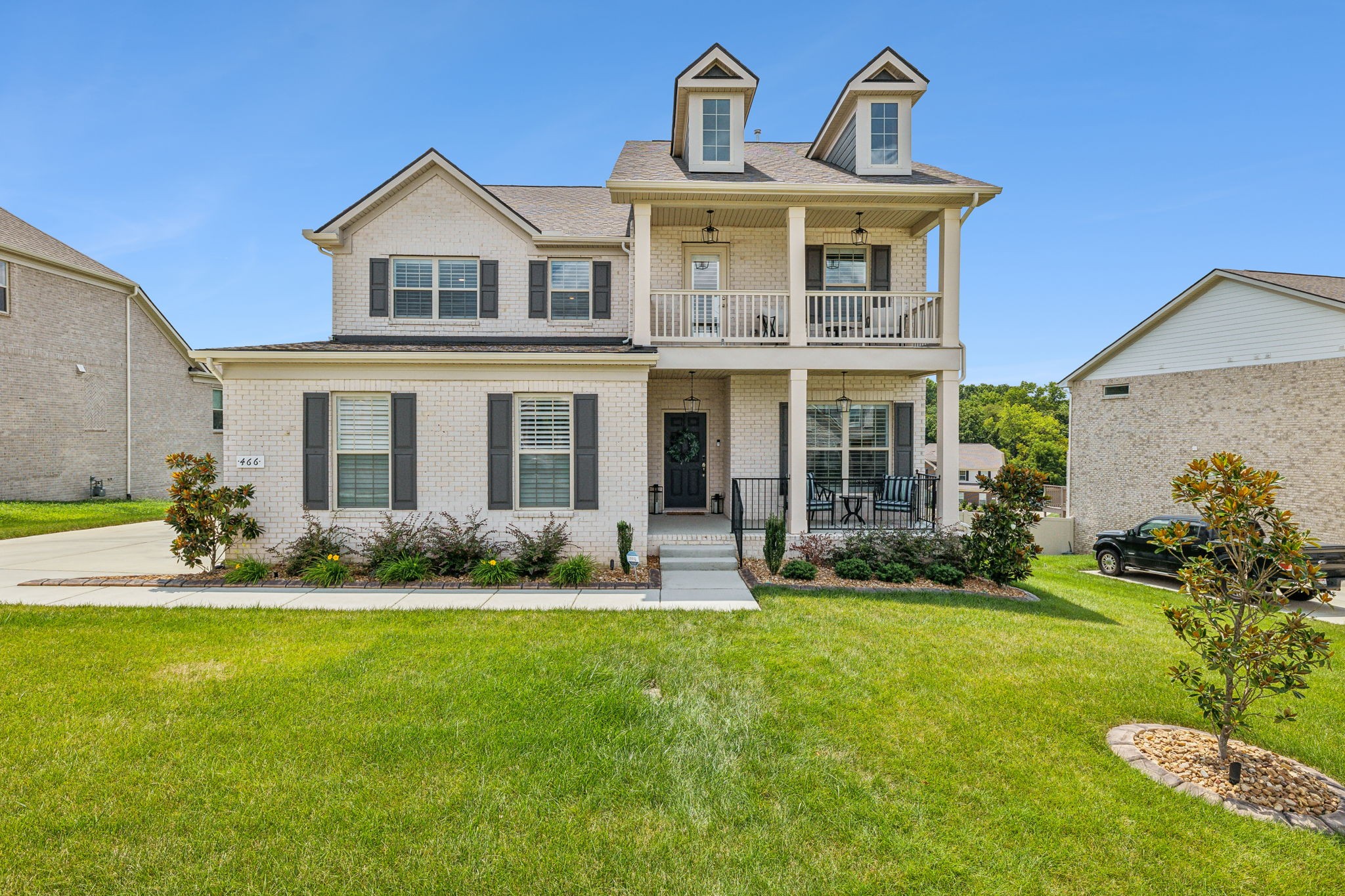
Would you like to sell your home before you purchase this one?
Priced at Only: $968,000
For more Information Call:
Address: 5795 75th Avenue, OCALA, FL 34482
Property Location and Similar Properties
- MLS#: OM688927 ( Residential )
- Street Address: 5795 75th Avenue
- Viewed: 83
- Price: $968,000
- Price sqft: $223
- Waterfront: No
- Year Built: 2005
- Bldg sqft: 4338
- Bedrooms: 3
- Total Baths: 3
- Full Baths: 3
- Garage / Parking Spaces: 2
- Days On Market: 62
- Additional Information
- Geolocation: 29.2475 / -82.2438
- County: MARION
- City: OCALA
- Zipcode: 34482
- Subdivision: Golden Hills Turf Country Clu
- Provided by: TRIPLE CROWN RLTY/OCALA
- Contact: Kathleen Plunkett
- 352-671-2900

- DMCA Notice
-
DescriptionWelcome to Golden Hills, a haven of privacy and serenity located just 3 miles from the prestigious World Equestrian Center. Nestled within a peaceful community, this home features 3 bedrooms and 3 full bathrooms. Nearing the home, a large circular driveway, surrounded by a manicured lawn, offers ample space for guest parking, and the welcoming entrance sets the stage for this remarkable home. Step inside the grand foyer with soaring 13 foot ceilings and take in the spectacular view of lush landscaping, mature live oaks, and the picturesque horse farms that border the property. Just off the entry, a versatile office spacecomplete with a closetcan easily serve as a fourth bedroom, offering flexibility. At the heart of the home, the spacious kitchen is a chef's dream, featuring a gas range, double oven, ample cabinets and drawers for storage, and a large island perfect for food prep. The kitchen flows into a sunny breakfast nook and cozy family room complete with a fireplace. Sip morning coffee or evening cocktails on the expansive 27 foot lanai. With a full pool bath, this outdoor space could become a future pool oasis, while plumbing for a gas grill offers everything necessary for outdoor dining and relaxation. A convenient sprinkler system ensures the landscaping stays vibrant year round. Back inside, the home features 10 foot ceilings accented with elegant crown molding, creating a sense of spaciousness and luxury. Practical features like a toe kick central vacuum and dedicated laundry room make cleaning a breeze, while recent updates, including new shingles (September 2024), a recently updated air handler (2018), and replacement of both gas water heaters, enhance peace of mind. Icynene foam insulation in the attic provides a tight seal for energy efficiency, keeping electric bills low. Ceiling fans throughout, large closets, and an oversized 2 car garage make this home as functional as it is beautiful.
Payment Calculator
- Principal & Interest -
- Property Tax $
- Home Insurance $
- HOA Fees $
- Monthly -
Features
Building and Construction
- Covered Spaces: 0.00
- Exterior Features: Private Mailbox, Rain Gutters
- Flooring: Carpet, Tile, Wood
- Living Area: 3152.00
- Roof: Shingle
Garage and Parking
- Garage Spaces: 2.00
Eco-Communities
- Water Source: Private
Utilities
- Carport Spaces: 0.00
- Cooling: Central Air
- Heating: Heat Pump
- Pets Allowed: Yes
- Sewer: Septic Tank
- Utilities: Electricity Available
Finance and Tax Information
- Home Owners Association Fee: 250.00
- Net Operating Income: 0.00
- Tax Year: 2023
Other Features
- Appliances: Built-In Oven, Dishwasher, Range, Refrigerator
- Association Name: Henry Tobin
- Country: US
- Interior Features: Ceiling Fans(s), Central Vaccum, Crown Molding, Eat-in Kitchen, High Ceilings, Primary Bedroom Main Floor, Walk-In Closet(s), Window Treatments
- Legal Description: SEC 30 TWP 14 RGE 21 PLAT BOOK H PAGE 011 GOLDEN HILLS TURF & COUNTRY CLUB BLK 23 LOT 5
- Levels: One
- Area Major: 34482 - Ocala
- Occupant Type: Owner
- Parcel Number: 1357-023-005
- Views: 83
- Zoning Code: R1
Similar Properties
Nearby Subdivisions
00
Brittany Estategolden Ocala
Cotton Wood
Derby Farms
Equestrian Oaks
Fantasy Farm Estate
Finish Line
Forest Villas
Forest Villas 2
Frst Villas 02
Golden Hills Turf Country Clu
Golden Ocala
Golden Ocala Golf Equestrian
Golden Ocala Golf And Equestri
Golden Ocala Un 1
Heath Preserve
Hooper Farms 13
Hunter Farm
Hunterdon Hamlet Un 01
Hunterdon Hamlet Un 02
Masters Village
Meadow Wood Farms
Meadow Wood Farms Un 01
Meadow Wood Farms Un 02
Mossbrook Farms
Not In Subdivision
Not On List
Not On The List
Oak Trail Est
Ocala Estate
Ocala Palms
Ocala Palms Un 01
Ocala Palms Un 02
Ocala Palms Un 03
Ocala Palms Un 04
Ocala Palms Un 07
Ocala Palms Un 08
Ocala Palms Un 09
Ocala Palms Un I
Ocala Palms Un Ix
Ocala Palms Un V
Ocala Palms Un Vii
Ocala Palms Un X
Ocala Palms V
Ocala Palms X
Ocala Park
Ocala Park Estate
Ocala Park Estates
Ocala Preserve
Ocala Preserve Ph 1
Ocala Preserve Ph 11
Ocala Preserve Ph 13
Ocala Preserve Ph 18a
Ocala Preserve Ph 1b 1c
Ocala Preserve Ph 2
Ocala Preserve Ph 5
Ocala Preserve Ph 9
Ocala Preserve Phase 13
Ocala Rdg Estates Un 01
Ocala Rdg Un
Ocala Rdg Un 01
Ocala Rdg Un 02
Ocala Rdg Un 06
Ocala Rdg Un 09
Ocala Rdg Un 6
Ocala Rdg Un 7
Ocala Ridge
Ocala Ridge Un 08
Other
Paint Oak Farm
Quail Mdw
Quail Meadow
Rlr Golden Ocala
Rolling Hills Un 05
Rolling Hills Un Four
Route 40 Ranchettes
Sand Hill Crk Rep
Silver Spgs Shores Un 18
Un 03 Ocala Ridge
Village Of Ascot Heath
West End

- Dawn Morgan, AHWD,Broker,CIPS
- Mobile: 352.454.2363
- 352.454.2363
- dawnsellsocala@gmail.com


