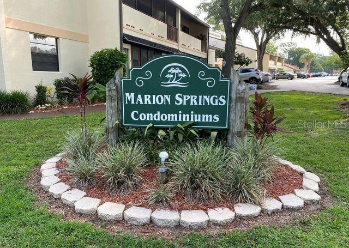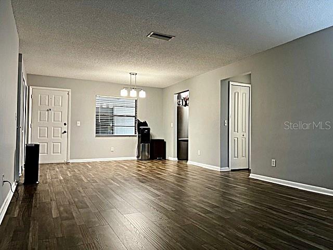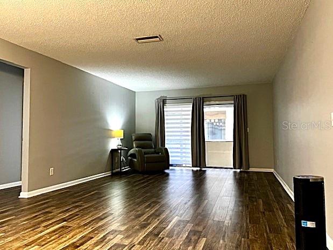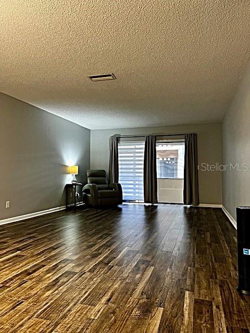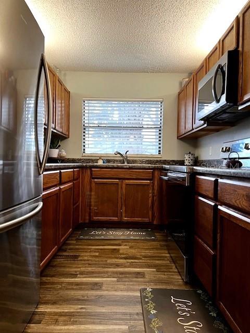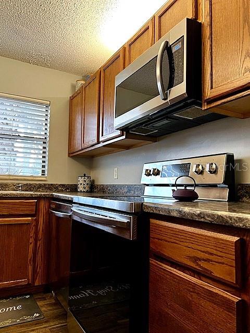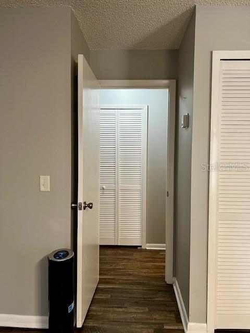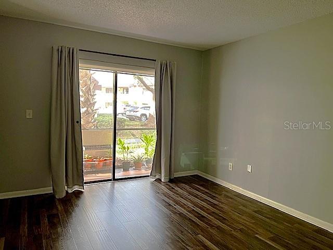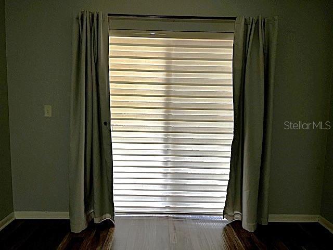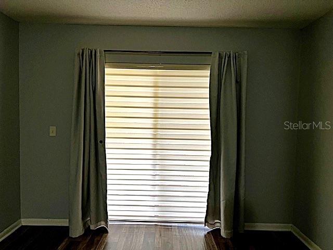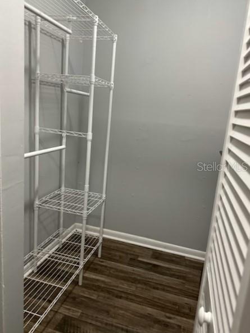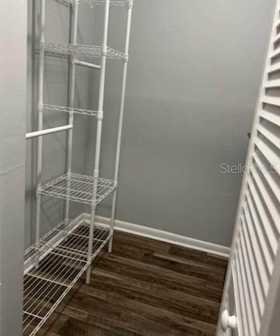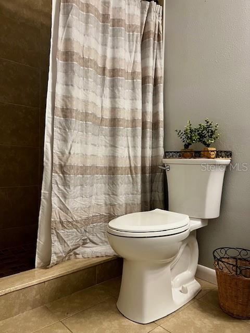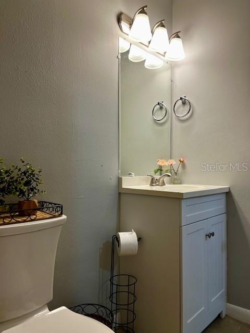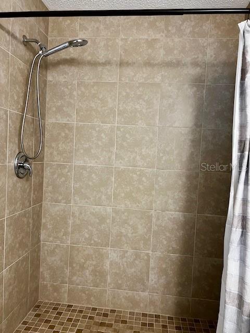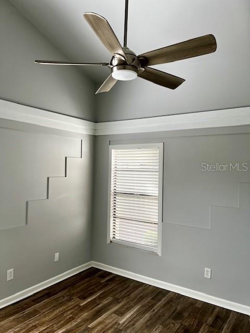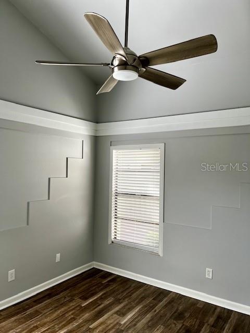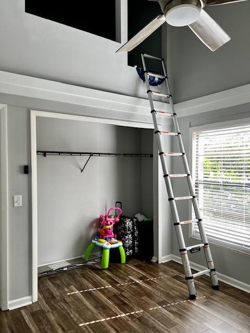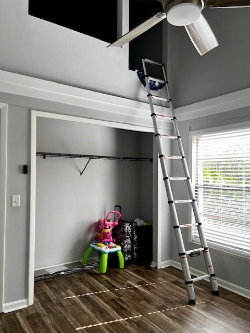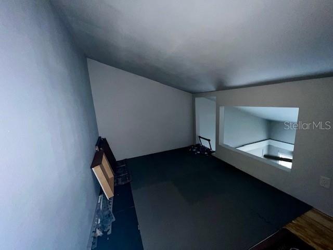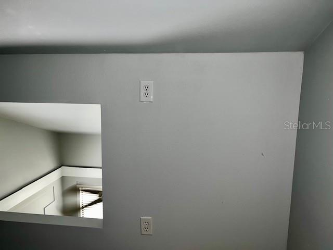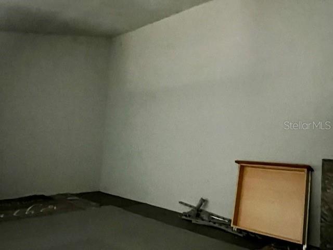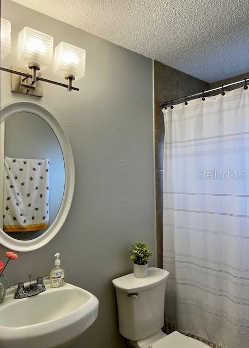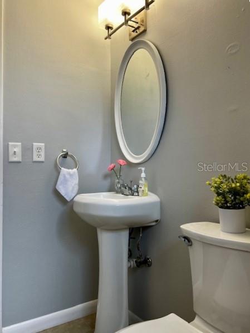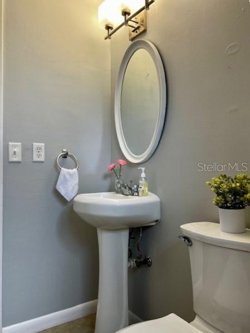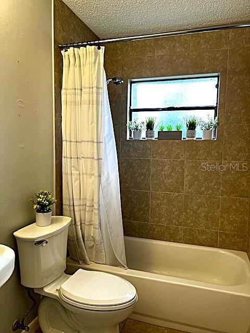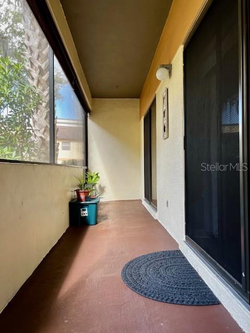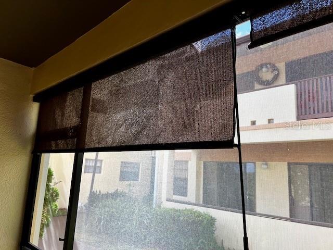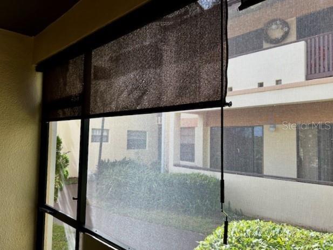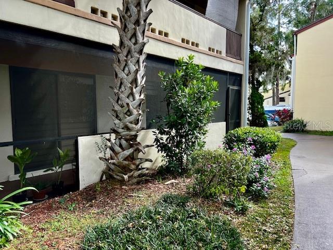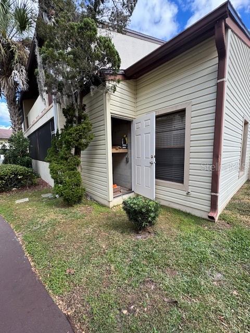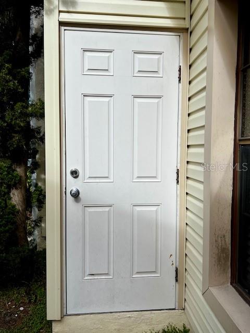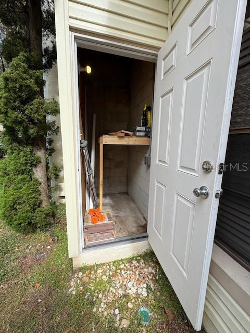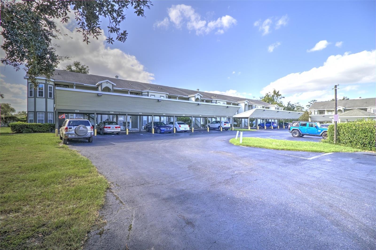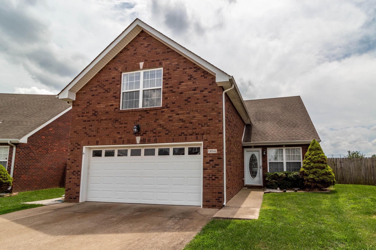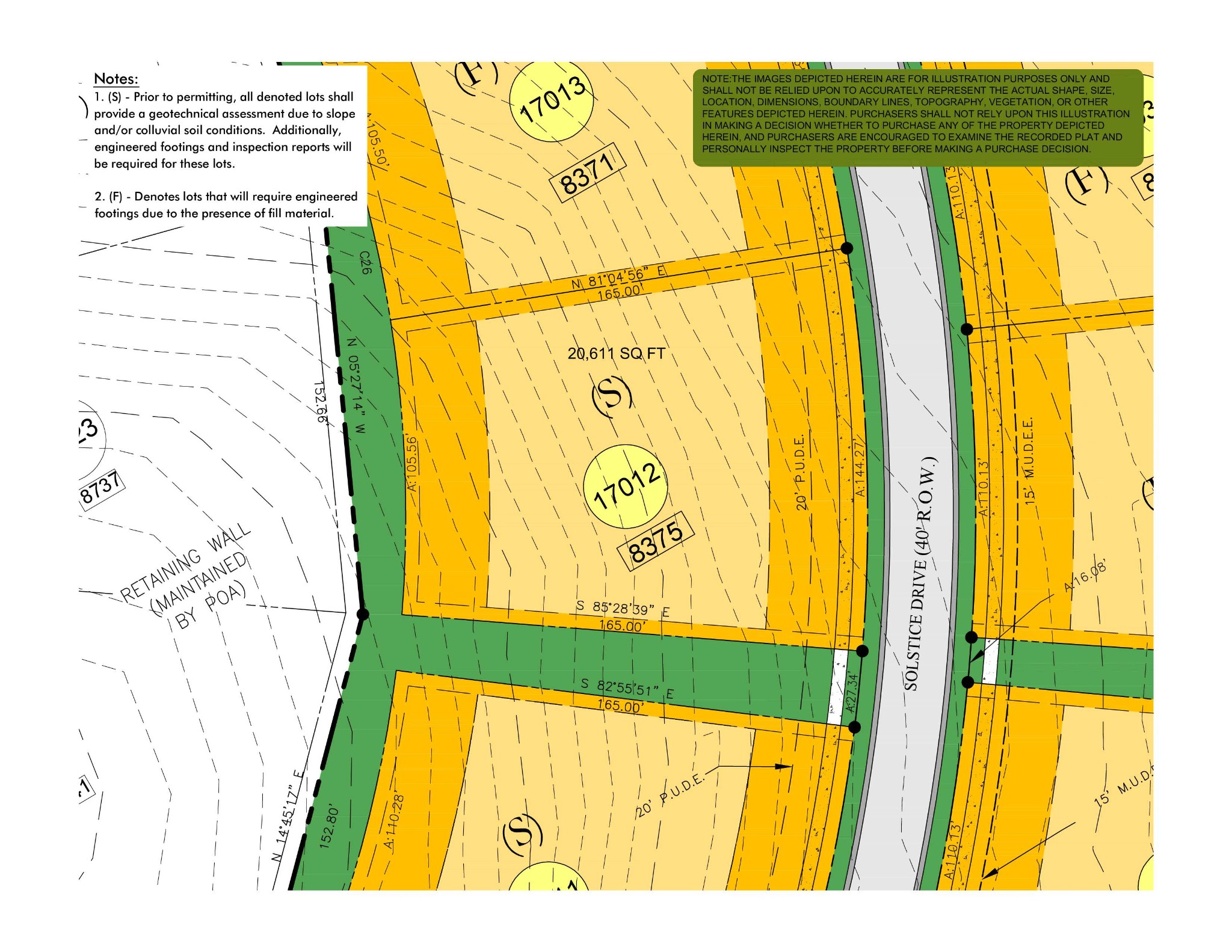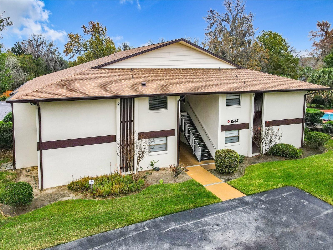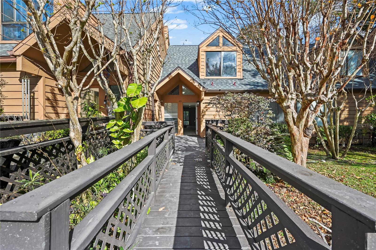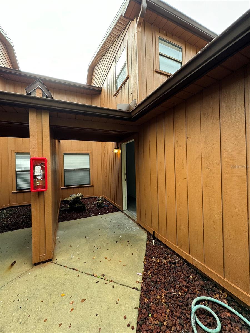3545 Fort King Street 154, OCALA, FL 34470
Property Photos
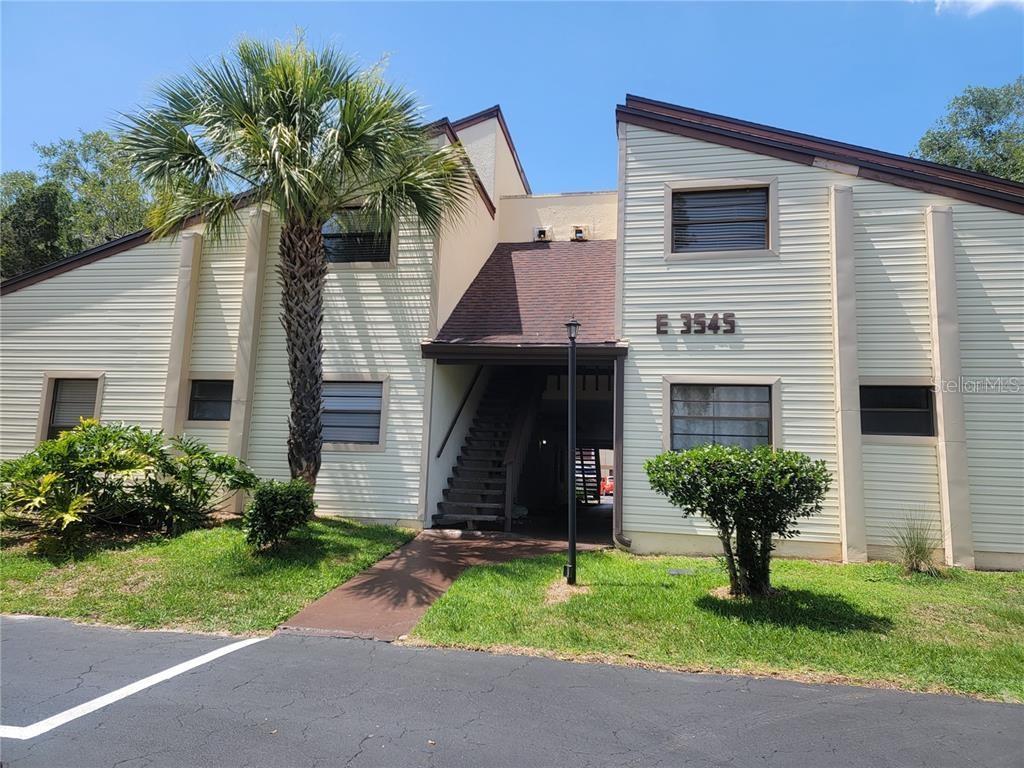
Would you like to sell your home before you purchase this one?
Priced at Only: $159,900
For more Information Call:
Address: 3545 Fort King Street 154, OCALA, FL 34470
Property Location and Similar Properties
- MLS#: OM689712 ( Residential )
- Street Address: 3545 Fort King Street 154
- Viewed: 70
- Price: $159,900
- Price sqft: $140
- Waterfront: No
- Year Built: 1981
- Bldg sqft: 1146
- Bedrooms: 2
- Total Baths: 2
- Full Baths: 2
- Days On Market: 65
- Additional Information
- Geolocation: 29.187 / -82.0871
- County: MARION
- City: OCALA
- Zipcode: 34470
- Subdivision: Marion Spgs Condo
- Building: Marion Spgs Condo
- Elementary School: Ward Highlands Elem. School
- Middle School: Fort King Middle School
- High School: Vanguard High School
- Provided by: BOSSHARDT REALTY SERVICES, LLC
- Contact: Lysa Rodgers
- 352-671-8203

- DMCA Notice
-
Description** NEW PRICE IMPROVEMENT** Well Maintained & Move In Ready, Ground Floor, Corner End Unit, Updated 2022 2023. Spacious 2 Bedroom, 2 Bath, Plus Loft, Split Floor Plan in Desirable Marion Springs Condominium has it all. Updated Features Include High End Laminate Flooring Throughout NO Carpet, New HVAC, SS Kitchen Appliances, Updated Plumbing, Electric, Tankless Water Heater, Bathrooms, Ceiling Fan, Storm Door, Window Treatments, Paint, Privacy Screen on Lanai, Storage Closet & More! Community Pool, Clubhouse, & Amenities. Minutes from Beautiful Historic Downtown Ocala, Shopping, Medical, Recreation, Restaurants, Etc. Welcome Home.
Payment Calculator
- Principal & Interest -
- Property Tax $
- Home Insurance $
- HOA Fees $
- Monthly -
Features
Building and Construction
- Covered Spaces: 0.00
- Exterior Features: Balcony, Other, Rain Gutters, Sidewalk, Sliding Doors, Storage
- Flooring: Laminate, Tile
- Living Area: 1036.00
- Roof: Shingle
School Information
- High School: Vanguard High School
- Middle School: Fort King Middle School
- School Elementary: Ward-Highlands Elem. School
Garage and Parking
- Garage Spaces: 0.00
Eco-Communities
- Water Source: Public
Utilities
- Carport Spaces: 0.00
- Cooling: Central Air
- Heating: Central, Electric, Exhaust Fan
- Pets Allowed: Breed Restrictions, Cats OK, Dogs OK
- Sewer: Public Sewer
- Utilities: BB/HS Internet Available, Cable Available, Public
Amenities
- Association Amenities: Clubhouse, Maintenance, Pool, Sauna
Finance and Tax Information
- Home Owners Association Fee Includes: Pool, Maintenance Structure, Maintenance Grounds, Management
- Home Owners Association Fee: 239.00
- Net Operating Income: 0.00
- Tax Year: 2023
Other Features
- Appliances: Dishwasher, Exhaust Fan, Microwave, Range, Refrigerator, Tankless Water Heater
- Association Name: Anthony Ross
- Association Phone: 352-694-7284
- Country: US
- Interior Features: Ceiling Fans(s), High Ceilings, Living Room/Dining Room Combo, Open Floorplan, Solid Surface Counters, Split Bedroom, Thermostat, Vaulted Ceiling(s), Window Treatments
- Legal Description: SEC 15 TWP 15 RGE 22 MARION SPRINGS CONDO BLDG E UNIT 101
- Levels: One
- Area Major: 34470 - Ocala
- Occupant Type: Vacant
- Parcel Number: 2811-005-101
- Possession: Close of Escrow
- Unit Number: 154
- Views: 70
- Zoning Code: R3
Similar Properties

- Dawn Morgan, AHWD,Broker,CIPS
- Mobile: 352.454.2363
- 352.454.2363
- dawnsellsocala@gmail.com



