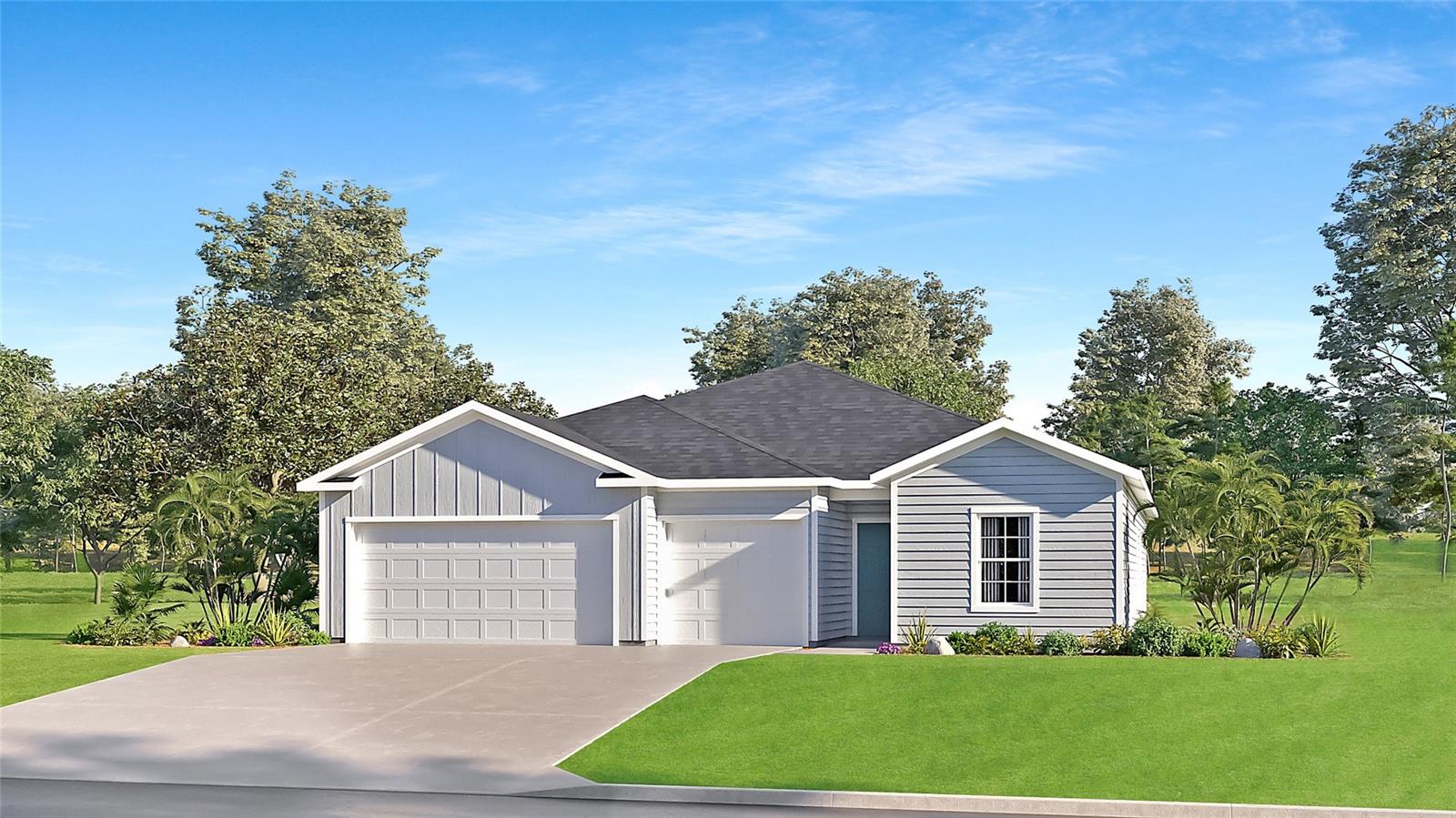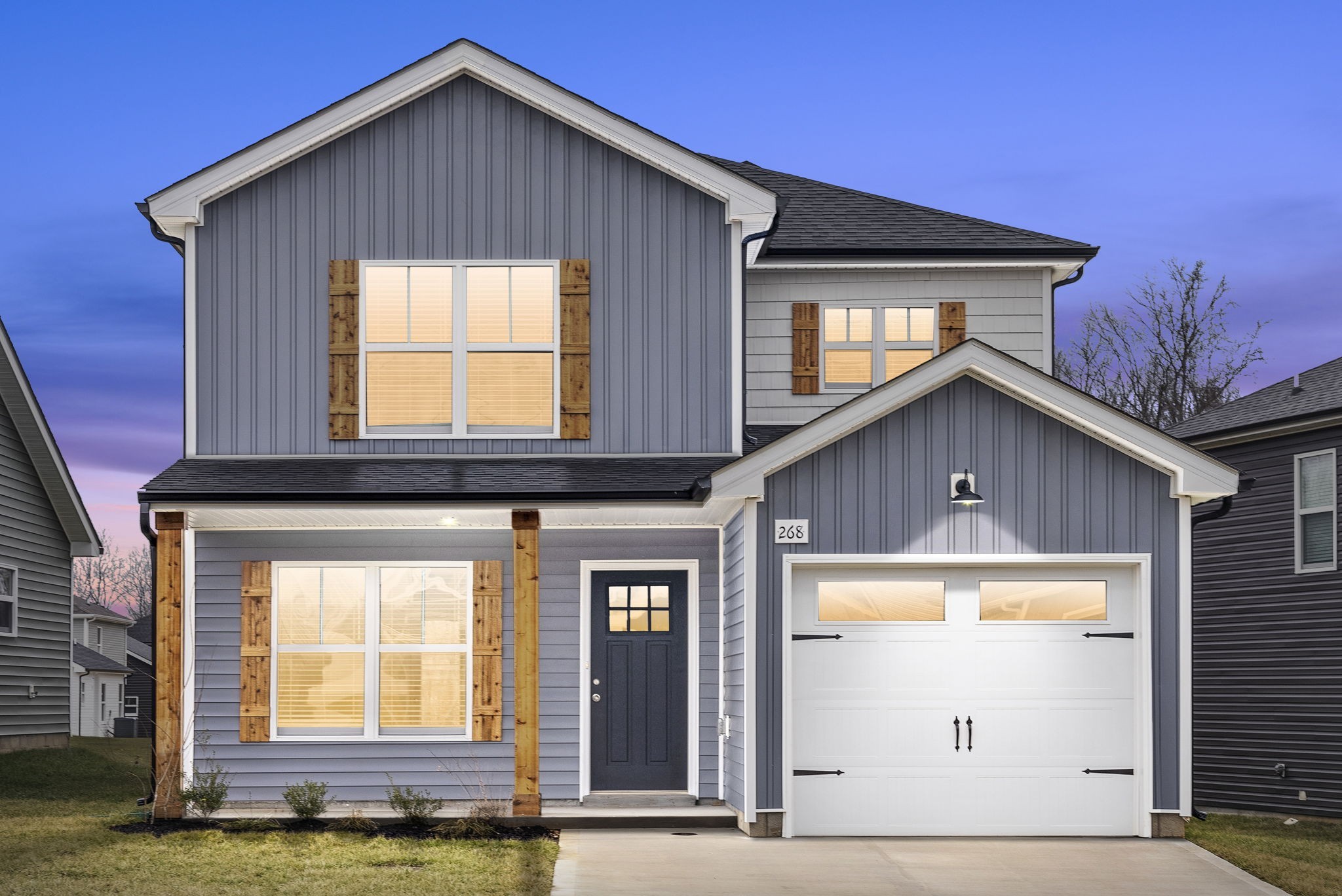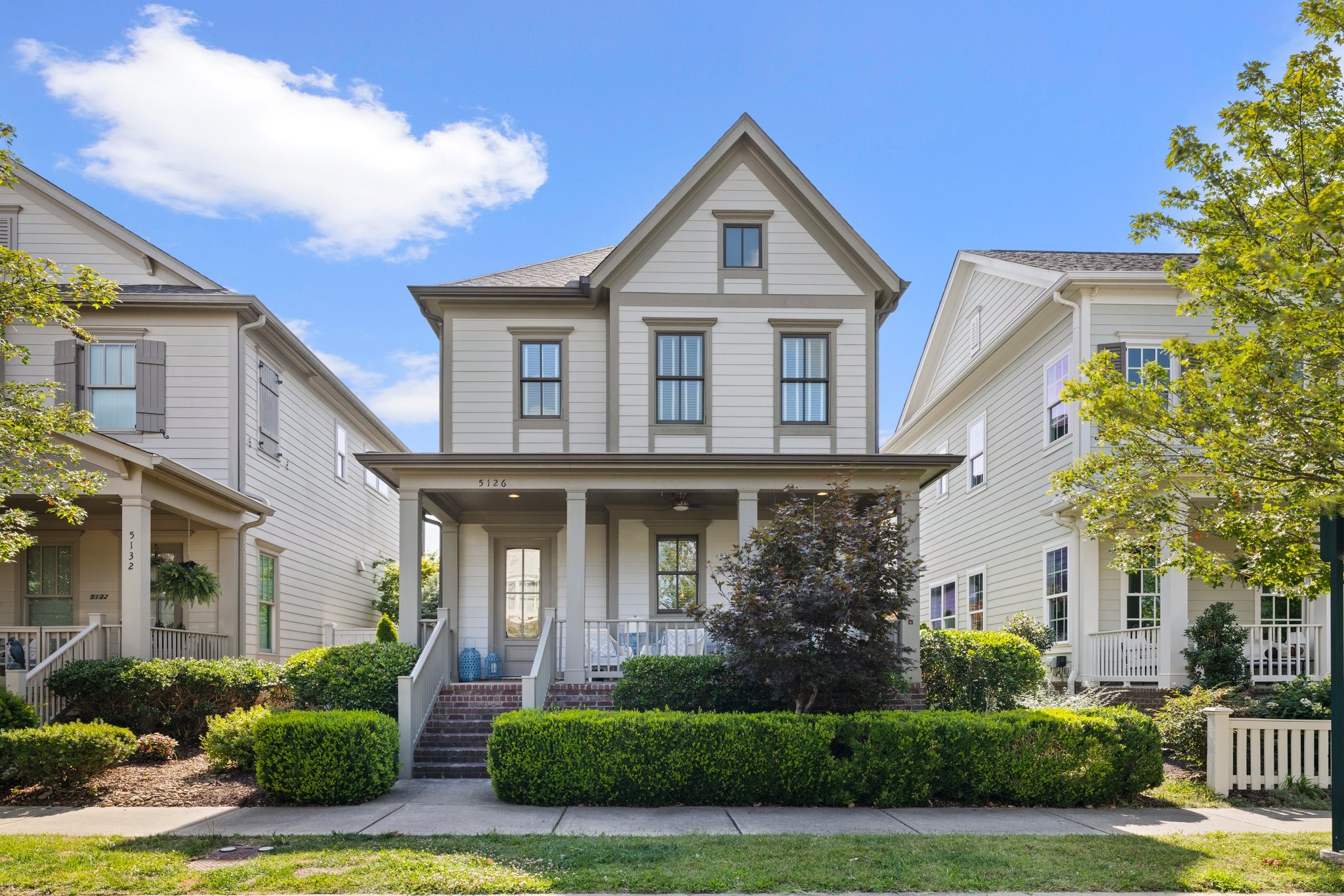8954 67th Avenue, OCALA, FL 34476
Property Photos

Would you like to sell your home before you purchase this one?
Priced at Only: $356,985
For more Information Call:
Address: 8954 67th Avenue, OCALA, FL 34476
Property Location and Similar Properties
- MLS#: OM689932 ( Residential )
- Street Address: 8954 67th Avenue
- Viewed: 74
- Price: $356,985
- Price sqft: $119
- Waterfront: No
- Year Built: 2024
- Bldg sqft: 2992
- Bedrooms: 4
- Total Baths: 3
- Full Baths: 3
- Garage / Parking Spaces: 3
- Days On Market: 53
- Additional Information
- Geolocation: 29.0926 / -82.2307
- County: MARION
- City: OCALA
- Zipcode: 34476
- Subdivision: Pioneer Ranch
- Elementary School: Hammett Bowen Jr.
- Middle School: Liberty Middle School
- High School: West Port High School
- Provided by: LENNAR REALTY
- Contact: Ben Goldstein
- 352-254-5979

- DMCA Notice
-
DescriptionThis single family home is open and bright as the gathering room, kitchen and nook seamlessly flow into one another. The spacious kitchen features ample counter space and a center island, simplifying food prep. Brand new stainless steel appliances and a storage pantry complement the space. A formal dining room is ideal for family dinners and holiday meals with extended relatives and friends. With direct access to the covered lanai, the centrally located gathering room offers a versatile space for everything from family game nights to entertaining guests. Boasting the largest square footage of all bedrooms, the owners suite is host to a generous walk in closet and a spa like bathroom with luxury details. Separate from the other bedrooms the second bedroom privately situated next to the full sized bathroom ideal for overnight guests. Two secondary bedrooms frame a shared bathroom in a convenient design. Be part of a BRAND NEW masterplan community located in a growing prime location with one of a kind homes and close proximity to medical facilities, shopping, dining, and more!
Payment Calculator
- Principal & Interest -
- Property Tax $
- Home Insurance $
- HOA Fees $
- Monthly -
Features
Building and Construction
- Builder Model: Tivoli II
- Builder Name: Lennar Homes
- Covered Spaces: 0.00
- Exterior Features: Irrigation System, Sliding Doors
- Flooring: Carpet, Ceramic Tile
- Living Area: 2173.00
- Roof: Shingle
Property Information
- Property Condition: Completed
School Information
- High School: West Port High School
- Middle School: Liberty Middle School
- School Elementary: Hammett Bowen Jr. Elementary
Garage and Parking
- Garage Spaces: 3.00
Eco-Communities
- Water Source: Public
Utilities
- Carport Spaces: 0.00
- Cooling: Central Air
- Heating: Heat Pump
- Pets Allowed: No
- Sewer: Public Sewer
- Utilities: Electricity Connected, Public, Sewer Connected, Water Connected
Finance and Tax Information
- Home Owners Association Fee: 485.00
- Net Operating Income: 0.00
- Tax Year: 2023
Other Features
- Appliances: Dishwasher, Disposal, Microwave, Range, Refrigerator
- Association Name: Vesta Property Services
- Country: US
- Interior Features: Open Floorplan, Split Bedroom, Walk-In Closet(s)
- Legal Description: Pioneer Ranch Phase 1 Lot 165
- Levels: One
- Area Major: 34476 - Ocala
- Occupant Type: Vacant
- Parcel Number: 35711-01-165
- Views: 74
- Zoning Code: PUD
Similar Properties
Nearby Subdivisions
0
Bahia Oaks
Bahia Oaks Un 5
Brookhaven
Brookhaven Ph 1
Brookhaven Ph 2
Cherrywood
Cherrywood Estate
Cherrywood Estate Phase 5b
Cherrywood Estates
Cherrywood Estates Phase 6b Bl
Cherrywood Preserve
Churchill Farms
Copperleaf
Countryside Farms
Emerald Point
Fountainsoak Run Ph Ii
Freedom Crossing Preserve Ph2
Freedom Xings Preserve Ph 2
Green Turf Acres Tr 6
Greystone Hills
Greystone Hills Ph 2
Greystone Hills Ph One
Hardwood Trls
Harvest Mdw
Harvest Meadow
Hidden Lake
Hidden Lake 04
Hidden Lake Un 01
Hidden Lake Un 04
Hidden Lake Un Iv
Hidden Oaks
Indigo East
Indigo East Ph 1
Indigo East Ph 1 Un Aa Bb
Indigo East Ph 1 Un Gg
Indigo East Ph 1 Uns Aa Bb
Indigo East Phase 1
Indigo East South Ph 1
Indigo East Un Aa Ph 01
Jb Ranch
Jb Ranch Ph 01
Jb Ranch Sub Ph 2a
Jb Ranch Subdivision
Kings Court
Kingsland Country
Kingsland Country Estate
Kingsland Country Estate Whisp
Kingsland Country Estatemarco
Kingsland Country Estates
Kingsland Country Estates Whis
Kingsland Country Estatesmarco
Kingsland Country Ests Frst Gl
Majestic Oaks
Majestic Oaks First Add
Majestic Oaks Fourth Add
Majestic Oaks Second Add
Majestic Oaks Third Add
Marco Polo Village
Marco Polokingsland Country Es
Marion Landing
Marion Landing Un 03
Marion Lndg
Marion Lndg Ph 01
Marion Lndg Un 01
Marion Lndg Un 03
Marion Ranch
Marion Ranch Ph2
Marion Ranch Phase 2
Meadow Glenn
Meadow Glenn Un 03a
Meadow Glenn Un 05
Meadow Glenn Un 1
Meadow Glenn Un 2
Meadow Ridge
Not On List
Not On The List
Oak Manor
Oak Ridge Estate
Oak Run
Oak Run Baytree Greens
Oak Run Crescent Oaks
Oak Run Eagles Point
Oak Run Fairway Oaks
Oak Run Fairways Oaks
Oak Run Golfview
Oak Run Golfview A
Oak Run Golfview B
Oak Run Golfview Un A
Oak Run Hillside
Oak Run Laurel Oaks
Oak Run Linkside
Oak Run Park View
Oak Run Preserve Un A
Oak Run Preserve Un B
Oak Run The Fountains
Oak Run The Preserve
Oak Run Timbergate
Oak Rungolfview
Oak Runpreserve Un A
Oaks At Ocala Crossings South
Oaksocala Xings South Ph 1
Oaksocala Xings South Ph Two
Ocala Crossings South
Ocala Crossings South Phase Tw
Ocala Crosssings South Ph 2
Ocala Waterway Estate
Ocala Waterway Estates
Ocala Waterways Estates
Other
Palm Cay
Palm Cay 02 Rep Efpalm Ca
Palm Cay Un 02
Palm Cay Un 02 Replattracts
Palm Point
Pidgeon Park
Pioneer Ranch
Pyles
Sandy Pines
Shady Grove
Shady Road Acres
Shady Road Ranches
Spruce Creek
Spruce Creek 04
Spruce Creek 1
Spruce Creek I
Spruce Crk 02
Spruce Crk 04
Spruce Crk I
Whispering Pines Kingsland Cou
Woods Mdws East
Woods Mdws Estates Add 01
Woods Mdws Sec 01

- Dawn Morgan, AHWD,Broker,CIPS
- Mobile: 352.454.2363
- 352.454.2363
- dawnsellsocala@gmail.com






