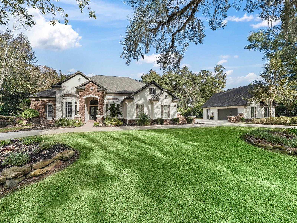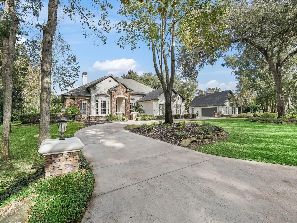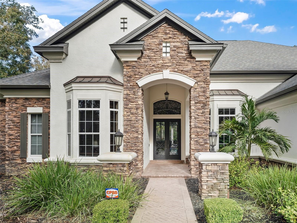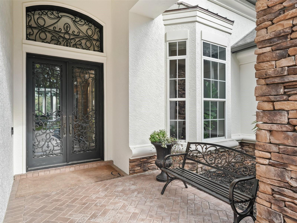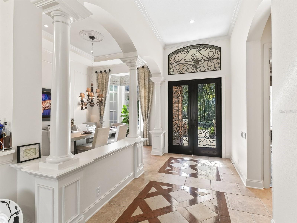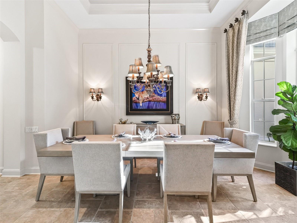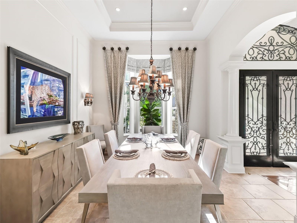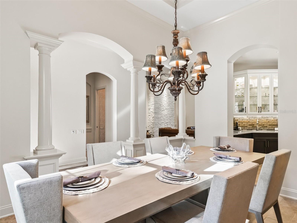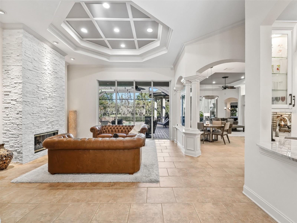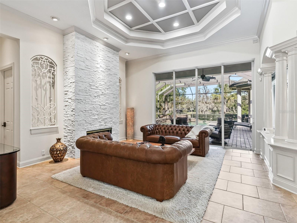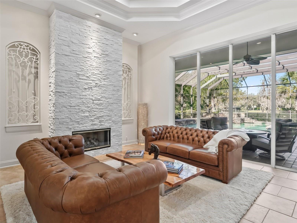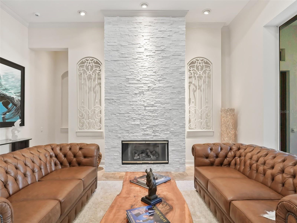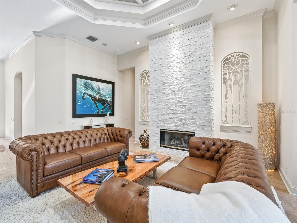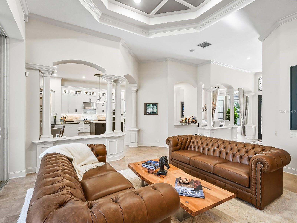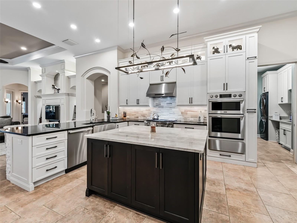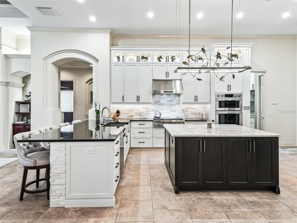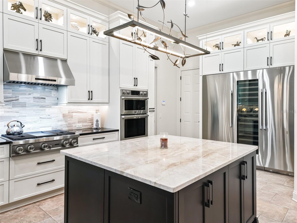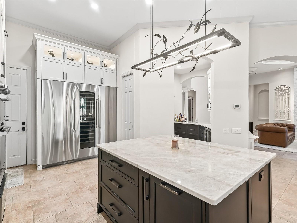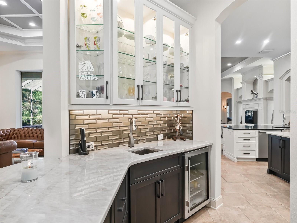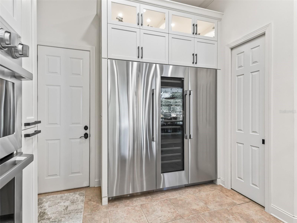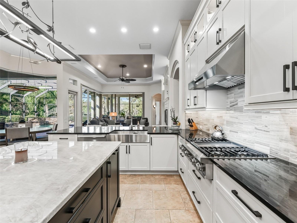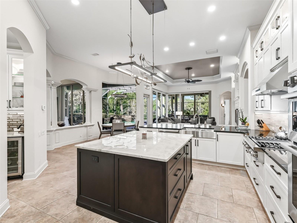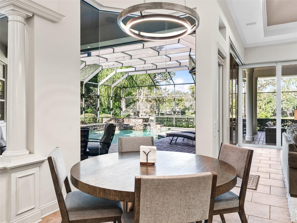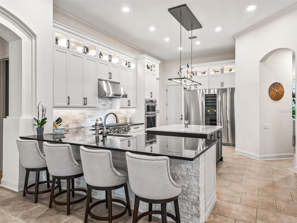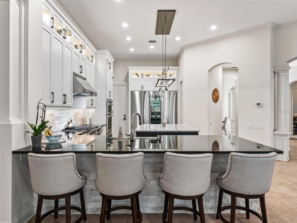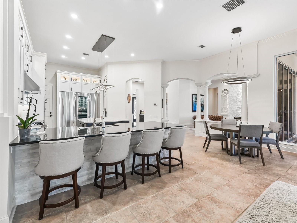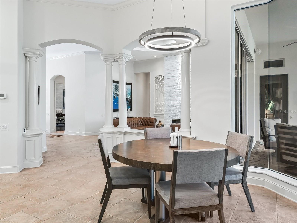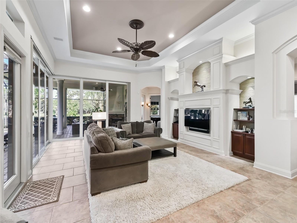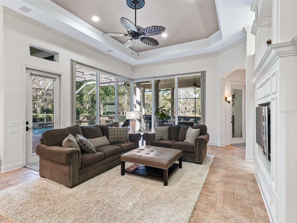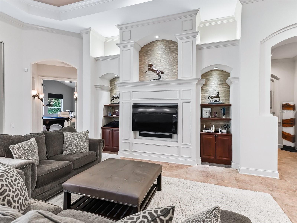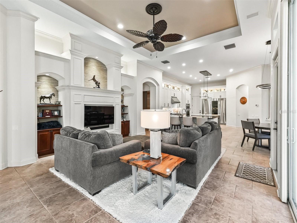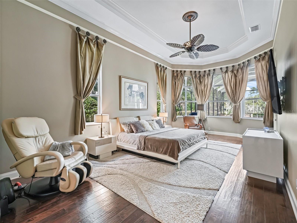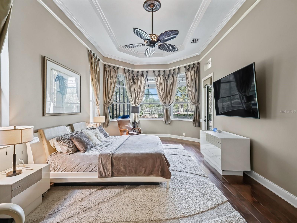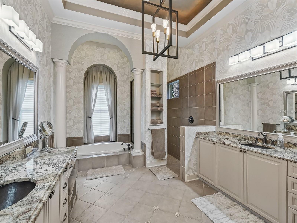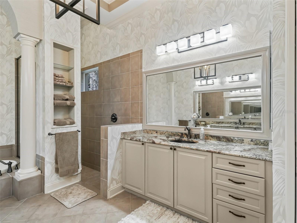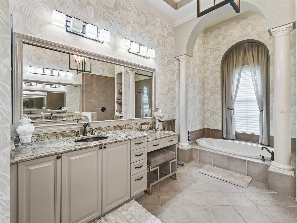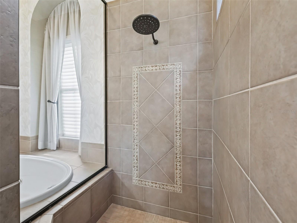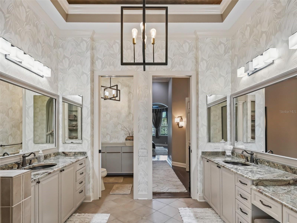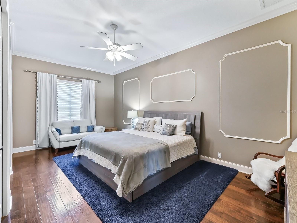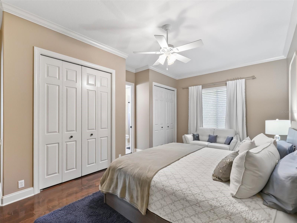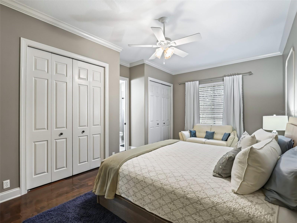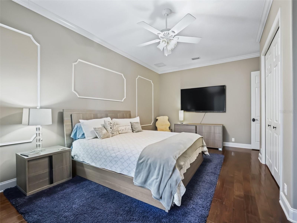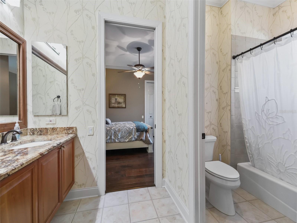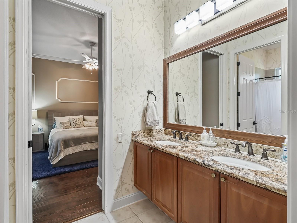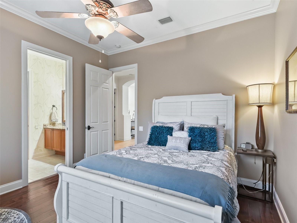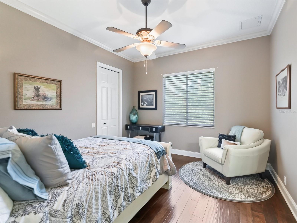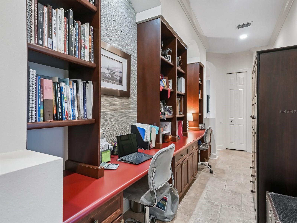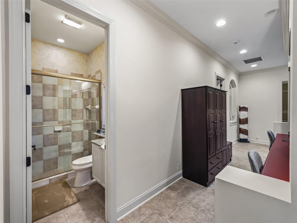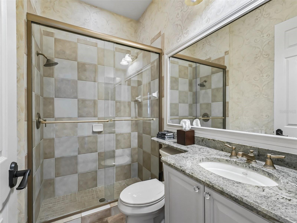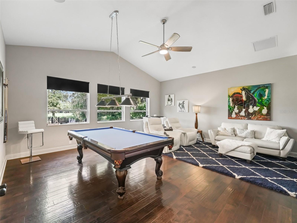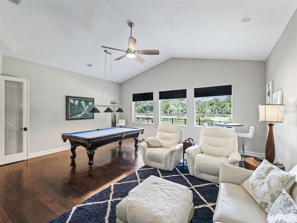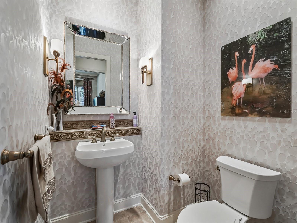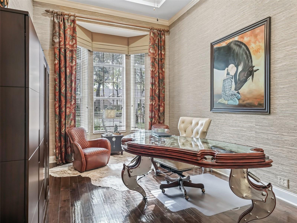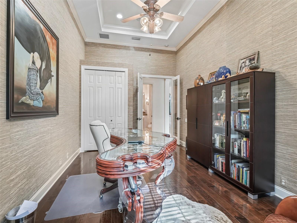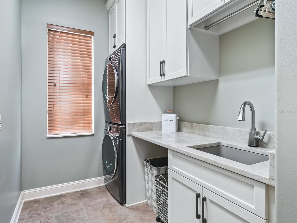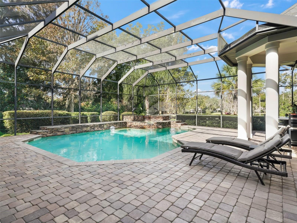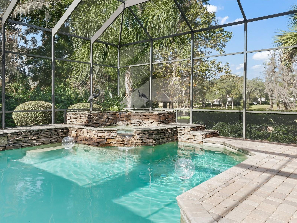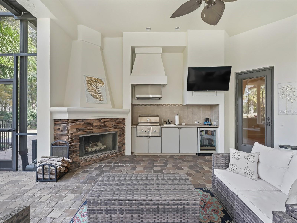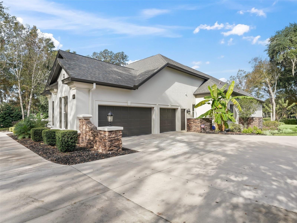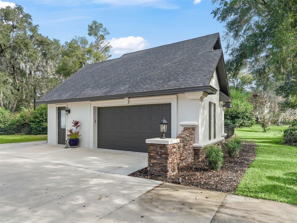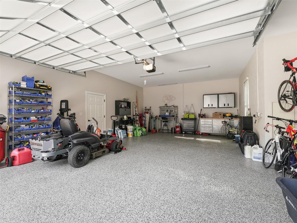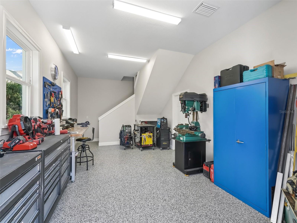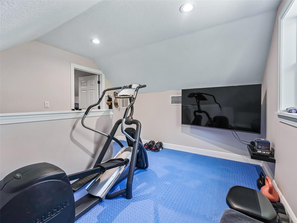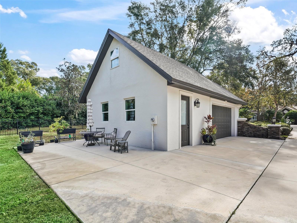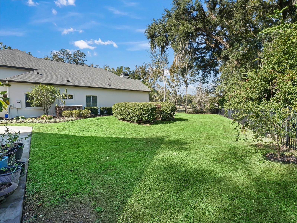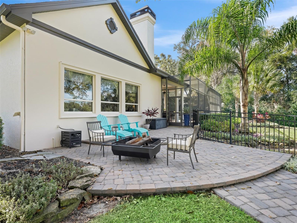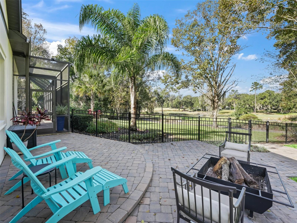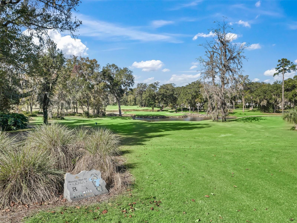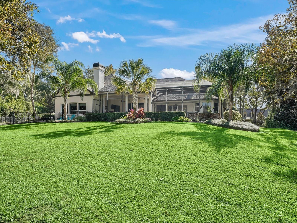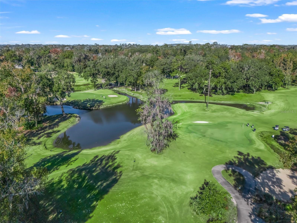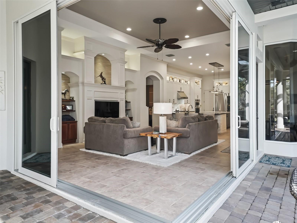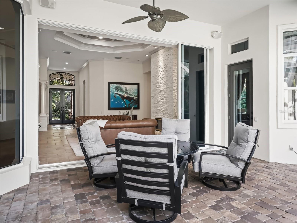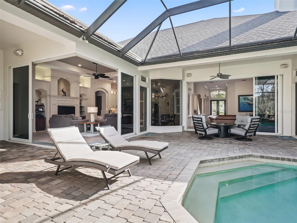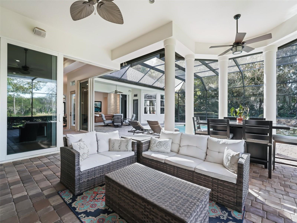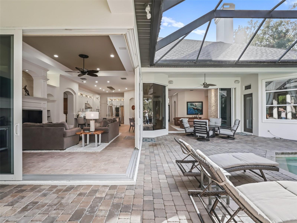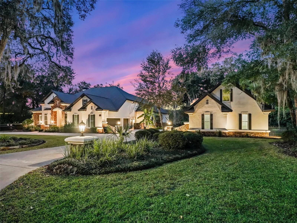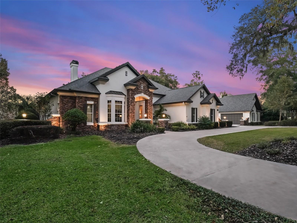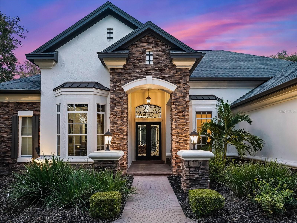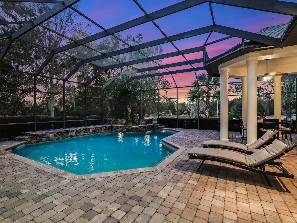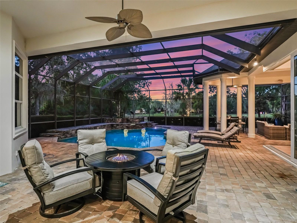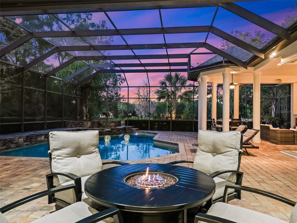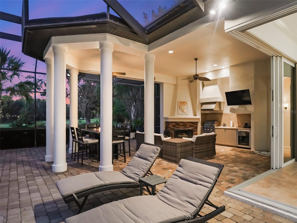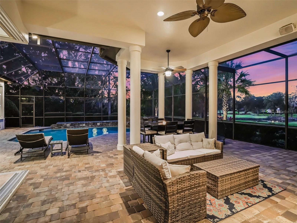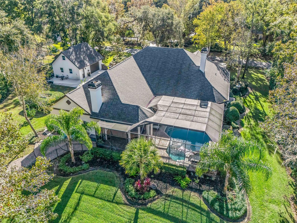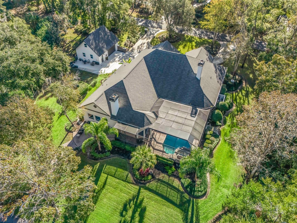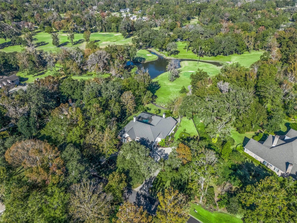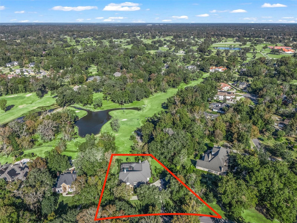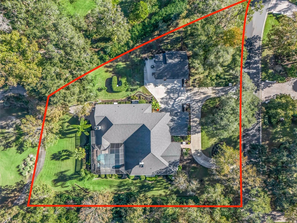1435 73rd Place, OCALA, FL 34480
Property Photos
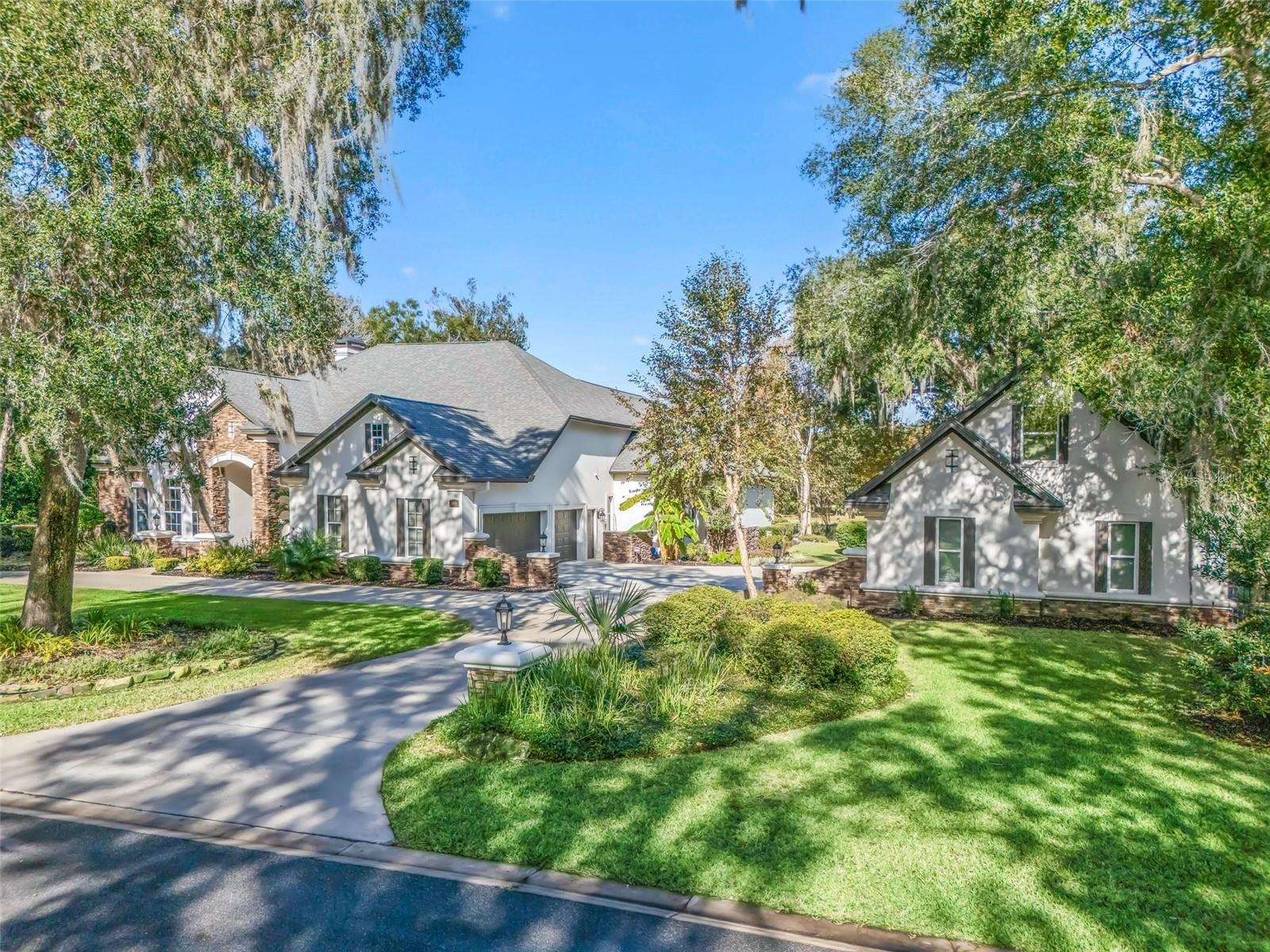
Would you like to sell your home before you purchase this one?
Priced at Only: $1,875,000
For more Information Call:
Address: 1435 73rd Place, OCALA, FL 34480
Property Location and Similar Properties
- MLS#: OM690959 ( Residential )
- Street Address: 1435 73rd Place
- Viewed: 20
- Price: $1,875,000
- Price sqft: $223
- Waterfront: No
- Year Built: 2003
- Bldg sqft: 8407
- Bedrooms: 4
- Total Baths: 4
- Full Baths: 3
- 1/2 Baths: 1
- Garage / Parking Spaces: 5
- Days On Market: 33
- Acreage: 1.12 acres
- Additional Information
- Geolocation: 29.1151 / -82.1196
- County: MARION
- City: OCALA
- Zipcode: 34480
- Subdivision: Country Clubocala Un 01
- Provided by: REMAX/PREMIER REALTY
- Contact: Sheila Gibson
- 352-732-3222

- DMCA Notice
-
DescriptionWould you like a gorgeous, updated home with a 5 car garage & workshop on an oversized, yet very private lot in the Country Club of Ocala? Look no further. This home is located on the signature hole and has a water view. This Arthur Rutenberg home is an entertainers dream with full glass slider doors that open completely for indoor/outdoor seamless entertaining. Add to this the gourmet kitchen with commercial grade appliances, multiple beverage refrigerators and wine coolers, speakers indoors and out and you have everything you need for your next party or to just relax and enjoy your new home. This home has been remodeled over the past four years and includes so many upgrades. To name a few; new kitchen, new butler's pantry, new laundry room, new fireplace surround, new paint inside and out, new additional two story 2 car garage with workshop (with climate controlled workshop, storage, and workout area), new water heater (2023), new roof (2020), new pool screen (scheduled for January 2025), rebuilt well (2023), new septic field (December 2024), many new light fixtures and ceiling fans inside and out, and outdoor landscape lighting around the entire home. Special features include an outdoor kitchen with woodburning fireplace, a large lanai with multiple covered seating areas overlooking the salt water pool with two waterfalls and a spa, Indoors you'll find high ceilings, a jack and jill bath, a split bedroom plan, a study area with two desks for homework or crafts, formal and informal living areas PLUS a bonus room that is currently used as a den with a pool table but it could be a fourth bedroom. There is a beautiful dedicated office with glass french doors for those work days when you need privacy. The whole house Generac generator has been on a service plan and is well maintained as are the HVAC systems. This one should definitely be on your list to visit soon.
Payment Calculator
- Principal & Interest -
- Property Tax $
- Home Insurance $
- HOA Fees $
- Monthly -
Features
Building and Construction
- Covered Spaces: 0.00
- Exterior Features: Outdoor Grill, Outdoor Kitchen, Private Mailbox, Rain Gutters, Sliding Doors
- Fencing: Fenced
- Flooring: Ceramic Tile, Wood
- Living Area: 4419.00
- Other Structures: Other, Outdoor Kitchen, Workshop
- Roof: Shingle
Property Information
- Property Condition: Completed
Garage and Parking
- Garage Spaces: 5.00
Eco-Communities
- Pool Features: Gunite
- Water Source: Well
Utilities
- Carport Spaces: 0.00
- Cooling: Central Air
- Heating: Heat Pump
- Pets Allowed: Cats OK, Dogs OK
- Sewer: Septic Tank
- Utilities: Cable Connected, Electricity Connected, Propane, Sewer Connected, Street Lights, Underground Utilities
Amenities
- Association Amenities: Clubhouse, Fitness Center, Gated, Golf Course, Pickleball Court(s), Pool, Tennis Court(s), Wheelchair Access
Finance and Tax Information
- Home Owners Association Fee Includes: Guard - 24 Hour, Maintenance Grounds, Maintenance, Management, Private Road, Security, Trash
- Home Owners Association Fee: 2441.54
- Net Operating Income: 0.00
- Tax Year: 2023
Other Features
- Appliances: Bar Fridge, Built-In Oven, Convection Oven, Cooktop, Dishwasher, Disposal, Electric Water Heater, Exhaust Fan, Freezer, Ice Maker, Microwave
- Association Name: Leland Management - Monica Barios
- Association Phone: 4077811188
- Country: US
- Interior Features: Coffered Ceiling(s), Crown Molding, Split Bedroom, Tray Ceiling(s), Vaulted Ceiling(s), Walk-In Closet(s)
- Legal Description: SEC 08 TWP 16 RGE 22 PLAT BOOK 002 PAGE 171 COUNTRY CLUB OF OCALA UNIT 1 LOT 170
- Levels: One
- Area Major: 34480 - Ocala
- Occupant Type: Owner
- Parcel Number: 3634-170-000
- Possession: Close of Escrow
- Style: Traditional
- View: Golf Course
- Views: 20
- Zoning Code: R1
Nearby Subdivisions
Arbors
Bellechase Cedars
Bellechase Laurels
Bellechase Oak Hammock
Bellechase Villas
Bellechase Willows
Bellechase Woodlands
Carriage Trail
Carriage Trail Un 02
Citrus Park
Clines Add
Cooperleaf
Copperleaf
Country Club Farms A Hamlet
Country Clubocala Un 01
Country Clubocala Un 02
Country Clubocala Un I
Country Estate
Dalton Woods
Falls Of Ocala
Florida Orange Grove Corp
Hawks 02
Hawks Lndg
Hi Cliff Heights
Hicliff Heights
Huntington
Indian Pine
Indian Pines
Indian Pines Add 01
Indian Pines V
Kozicks
Legendary Trails
Legendary Trls
Magnolia Forest
Magnolia Manor
Magnolia Pointe Ph 01
Magnolia Pointe Ph 2
Magnolia Villa East
Magnolia Villas East
Magnolia Villas West
Mcateer Acres First Add
Montague
No Sub
No Subdivision
None
Oak Hill
Ocala
Quail Rdg
Sabal Park
Shadow Woods Second Add
Silver Spgs Shores 10
Silver Spgs Shores 24
Silver Spgs Shores 25
Silver Spgs Shores Un 24
Silver Spgs Shores Un 25
Silver Spgs Shores Un 55
Silver Springs Shores
Sleepy Hollow
South Oak
Summercrest
Summerton South
Sun Tree
Turning Hawk Ranch Un 02
Vinings
Westgate
Whisper Crest
Whispering Pines Add Lts 294 2
Willow Oaks Un 01
Wineberry

- Dawn Morgan, AHWD,Broker,CIPS
- Mobile: 352.454.2363
- 352.454.2363
- dawnsellsocala@gmail.com


