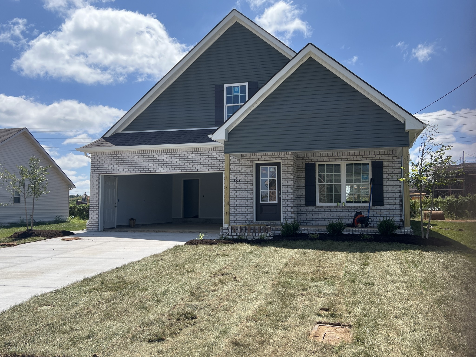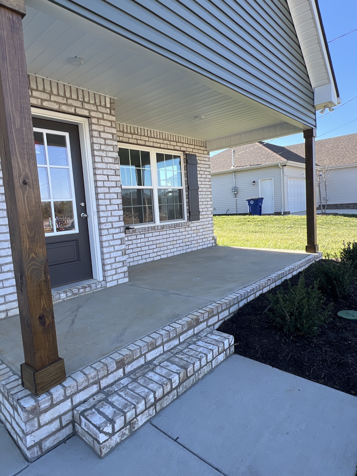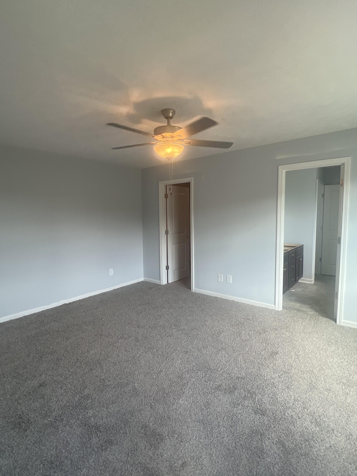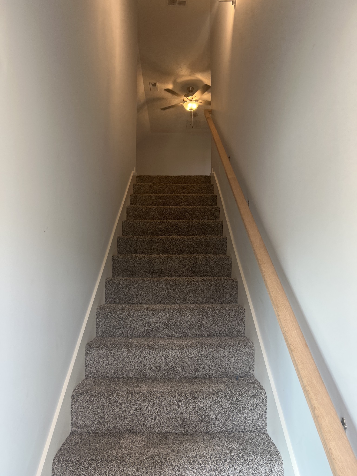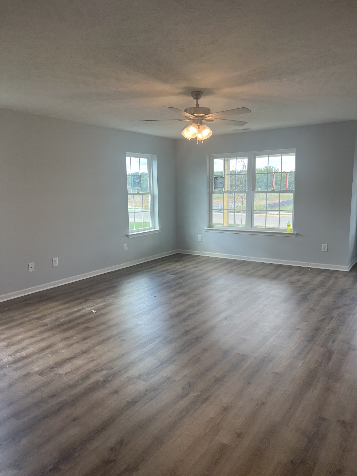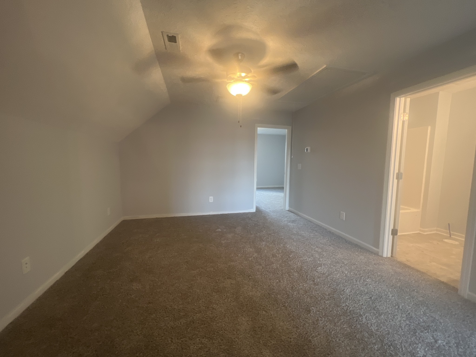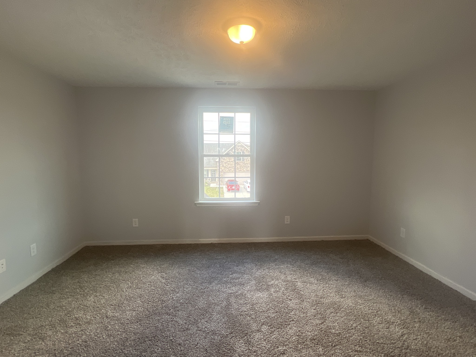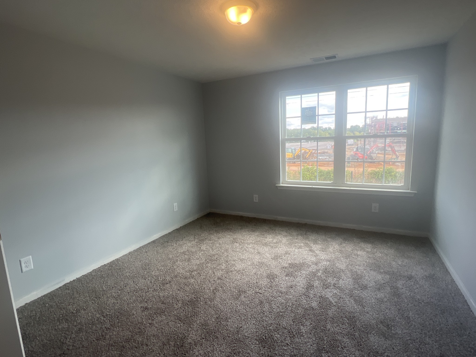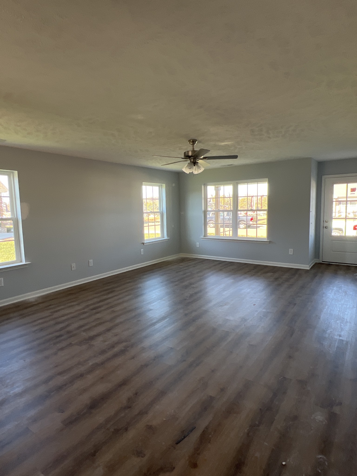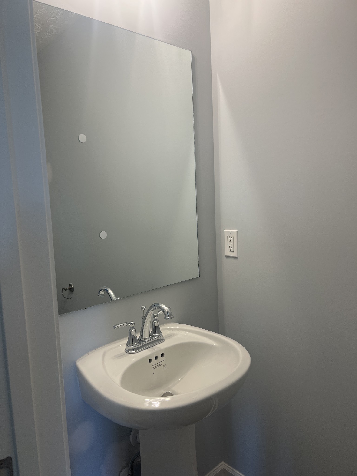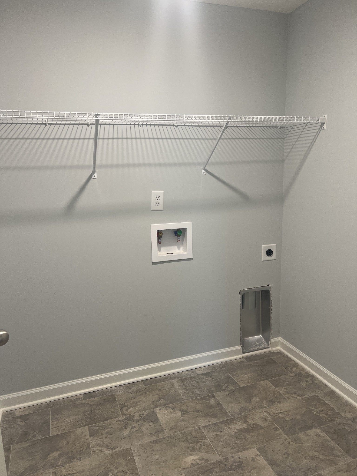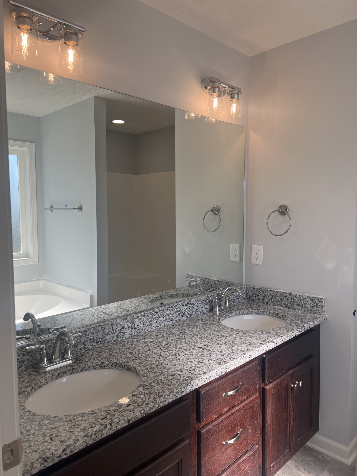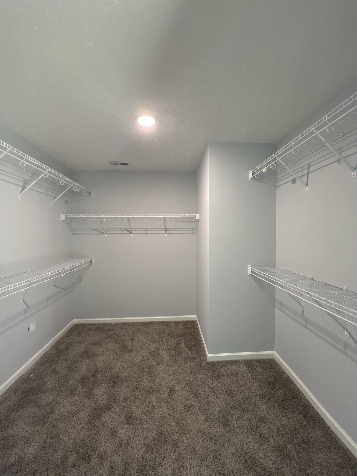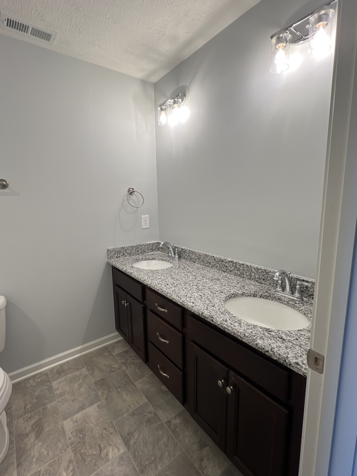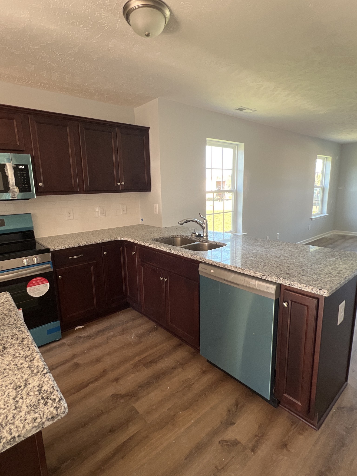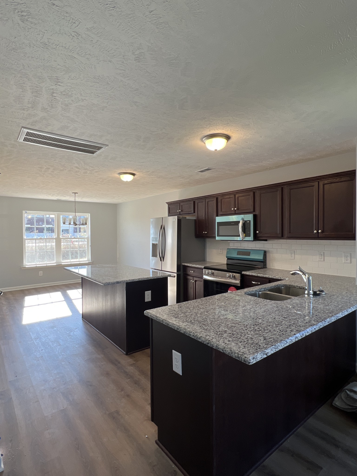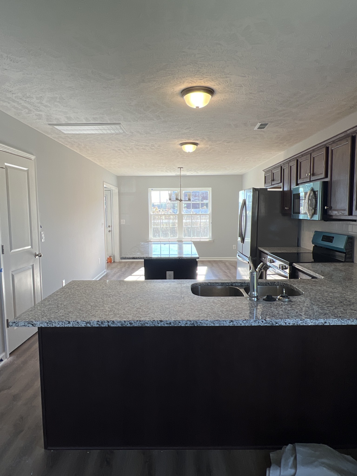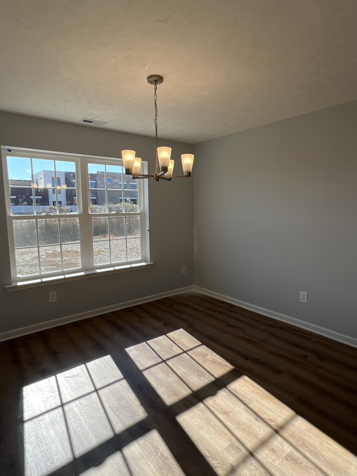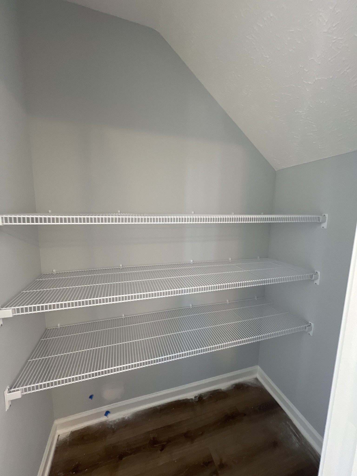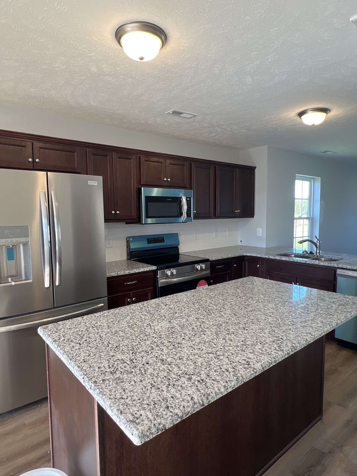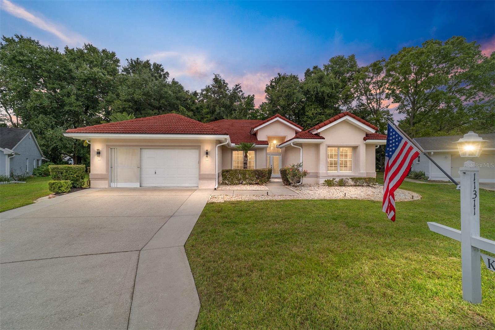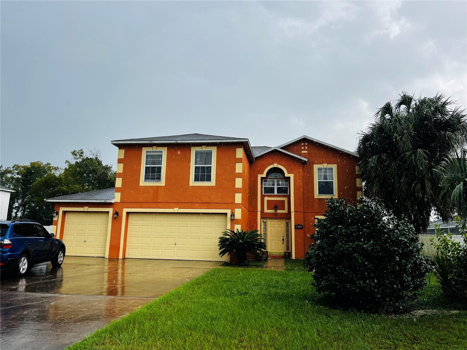7947 80th Place Road, OCALA, FL 34476
Property Photos
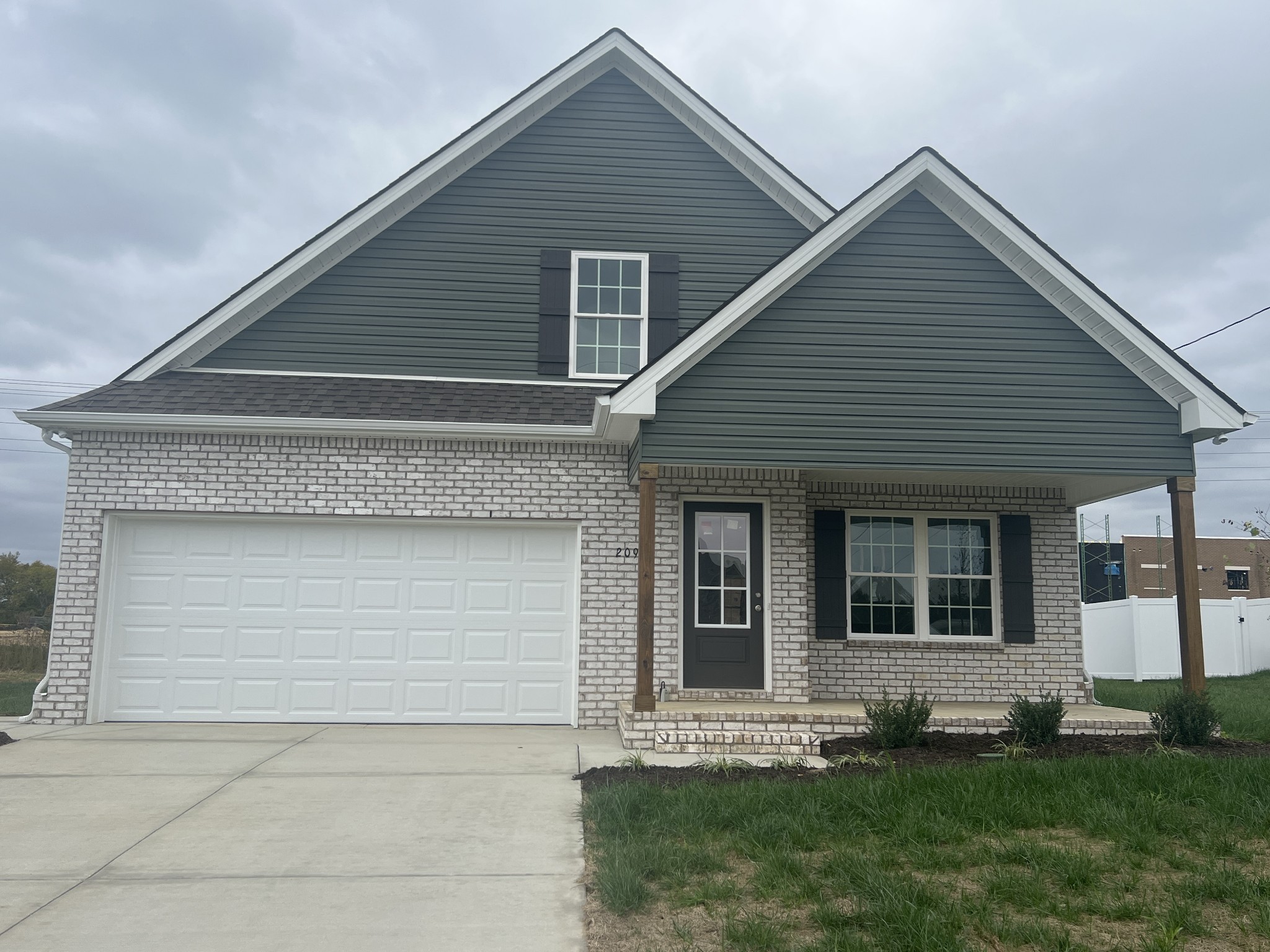
Would you like to sell your home before you purchase this one?
Priced at Only: $279,900
For more Information Call:
Address: 7947 80th Place Road, OCALA, FL 34476
Property Location and Similar Properties
Adult Community
- MLS#: OM691388 ( Residential )
- Street Address: 7947 80th Place Road
- Viewed: 1
- Price: $279,900
- Price sqft: $104
- Waterfront: No
- Year Built: 2006
- Bldg sqft: 2704
- Bedrooms: 3
- Total Baths: 2
- Full Baths: 2
- Garage / Parking Spaces: 2
- Days On Market: 2
- Additional Information
- Geolocation: 29.1063 / -82.2512
- County: MARION
- City: OCALA
- Zipcode: 34476
- Subdivision: Indigo East Phase 1
- Provided by: ON TOP OF THE WORLD REAL EST
- Contact: Kathy Joshi
- 352-854-2394

- DMCA Notice
-
DescriptionSpacious 3 bedroom home in Indigo East, On Top of the World 55+ Community! This beautifully updated rare 3 bedroom, 2 bathroom home offers 2,032 sq. ft. of living space on a private lot with no rear neighbors. The home features a spacious kitchen with a breakfast nook, a family room, living room, and dining room, providing ample space for relaxation and entertaining. Updates include a BRAND NEW ROOF, BRAND NEW APPLIANCES, freshly stretched and cleaned carpet, new commodes in the bathrooms, and fresh interior paint. The property also boasts xeriscaping landscaping, ensuring low maintenance outdoor living. This move in ready home is perfect for active adults seeking comfort and style. Located in Indigo East, a vibrant 55+ community with a clubhouse, fitness center, pool, and dog park, curbside trash and mail, and can enjoy the amenities at On Top of the World with a Gateway Pass. Shopping, medical, banking, and restaurants are just a golf cart ride away. The HOA fee conveniently includes internet service.
Payment Calculator
- Principal & Interest -
- Property Tax $
- Home Insurance $
- HOA Fees $
- Monthly -
Features
Building and Construction
- Builder Model: Heather
- Builder Name: Colen Built
- Covered Spaces: 0.00
- Exterior Features: Irrigation System, Sliding Doors
- Flooring: Carpet, Tile
- Living Area: 2032.00
- Roof: Shingle
Garage and Parking
- Garage Spaces: 2.00
Eco-Communities
- Water Source: Private
Utilities
- Carport Spaces: 0.00
- Cooling: Central Air
- Heating: Heat Pump
- Pets Allowed: Cats OK, Dogs OK, Yes
- Sewer: Private Sewer
- Utilities: Cable Connected, Electricity Connected, Sewer Connected, Water Connected
Amenities
- Association Amenities: Clubhouse, Fitness Center, Gated, Pool
Finance and Tax Information
- Home Owners Association Fee Includes: Pool, Maintenance Grounds, Recreational Facilities
- Home Owners Association Fee: 241.33
- Net Operating Income: 0.00
- Tax Year: 2024
Other Features
- Appliances: Dishwasher, Dryer, Microwave, Range, Refrigerator, Washer
- Association Name: Lori Sands
- Association Phone: 3528540805
- Country: US
- Interior Features: Ceiling Fans(s), Eat-in Kitchen, Kitchen/Family Room Combo, Primary Bedroom Main Floor, Walk-In Closet(s)
- Legal Description: SEC 18 TWP 16 RGE 21 PLAT BOOK 009 PAGE 136 INDIGO EAST PHASE 1 UNIT GG BLK A LOT 4 Parent Parcel: 3530-0000-06
- Levels: One
- Area Major: 34476 - Ocala
- Occupant Type: Vacant
- Parcel Number: 3566-7701-04
- Zoning Code: PUD
Similar Properties
Nearby Subdivisions
0
Bahia Oaks
Bahia Oaks Un 5
Brookhaven
Brookhaven Ph 1
Brookhaven Ph 2
Cherrywood
Cherrywood Estate
Cherrywood Estate Phase 5b
Cherrywood Estates
Cherrywood Estates Phase 6b Bl
Cherrywood Preserve
Churchill Farms
Copperleaf
Countryside Farms
Emerald Point
Fountainsoak Run Ph Ii
Freedom Crossing Preserve Ph2
Freedom Xings Preserve Ph 2
Green Turf Acres Tr 6
Greystone Hills
Greystone Hills Ph 2
Greystone Hills Ph One
Hardwood Trls
Harvest Mdw
Harvest Meadow
Hidden Lake
Hidden Lake 04
Hidden Lake Un 01
Hidden Lake Un 04
Hidden Lake Un Iv
Hidden Oaks
Indigo East
Indigo East Ph 1
Indigo East Ph 1 Un Aa Bb
Indigo East Ph 1 Un Gg
Indigo East Ph 1 Uns Aa Bb
Indigo East Phase 1
Indigo East South Ph 1
Indigo East Un Aa Ph 01
Jb Ranch
Jb Ranch Ph 01
Jb Ranch Sub Ph 2a
Jb Ranch Subdivision
Kings Court
Kingsland Country
Kingsland Country Estate
Kingsland Country Estate Whisp
Kingsland Country Estatemarco
Kingsland Country Estates
Kingsland Country Estates Whis
Kingsland Country Estatesmarco
Kingsland Country Ests Frst Gl
Majestic Oaks
Majestic Oaks First Add
Majestic Oaks Fourth Add
Majestic Oaks Second Add
Majestic Oaks Third Add
Marco Polo Village
Marco Polokingsland Country Es
Marion Landing
Marion Landing Un 03
Marion Lndg
Marion Lndg Ph 01
Marion Lndg Un 01
Marion Lndg Un 03
Marion Ranch
Marion Ranch Ph2
Marion Ranch Phase 2
Meadow Glenn
Meadow Glenn Un 03a
Meadow Glenn Un 05
Meadow Glenn Un 1
Meadow Glenn Un 2
Meadow Ridge
Not On List
Not On The List
Oak Manor
Oak Ridge Estate
Oak Run
Oak Run Baytree Greens
Oak Run Crescent Oaks
Oak Run Eagles Point
Oak Run Fairway Oaks
Oak Run Fairways Oaks
Oak Run Golfview
Oak Run Golfview A
Oak Run Golfview B
Oak Run Golfview Un A
Oak Run Hillside
Oak Run Laurel Oaks
Oak Run Linkside
Oak Run Park View
Oak Run Preserve Un A
Oak Run Preserve Un B
Oak Run The Fountains
Oak Run The Preserve
Oak Run Timbergate
Oak Rungolfview
Oak Runpreserve Un A
Oaks At Ocala Crossings South
Oaksocala Xings South Ph 1
Oaksocala Xings South Ph Two
Ocala Crossings South
Ocala Crossings South Phase Tw
Ocala Crosssings South Ph 2
Ocala Waterway Estate
Ocala Waterway Estates
Ocala Waterways Estates
Other
Palm Cay
Palm Cay 02 Rep Efpalm Ca
Palm Cay Un 02
Palm Cay Un 02 Replattracts
Palm Point
Pidgeon Park
Pioneer Ranch
Pyles
Sandy Pines
Shady Grove
Shady Road Acres
Shady Road Ranches
Spruce Creek
Spruce Creek 04
Spruce Creek 1
Spruce Creek I
Spruce Crk 02
Spruce Crk 04
Spruce Crk I
Whispering Pines Kingsland Cou
Woods Mdws East
Woods Mdws Estates Add 01
Woods Mdws Sec 01

- Dawn Morgan, AHWD,Broker,CIPS
- Mobile: 352.454.2363
- 352.454.2363
- dawnsellsocala@gmail.com


