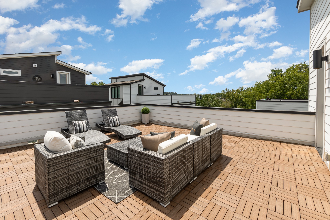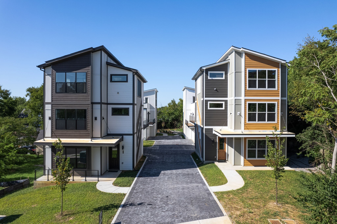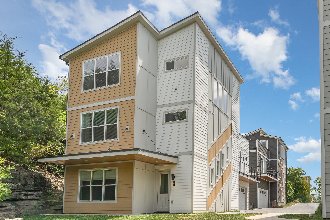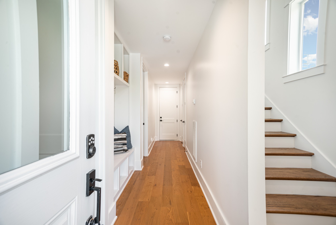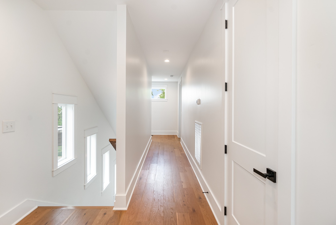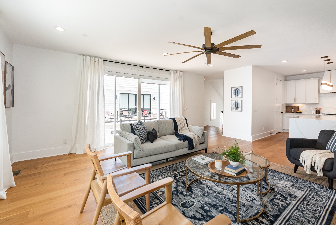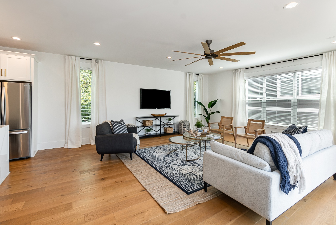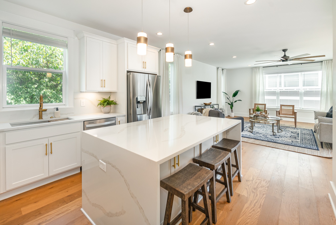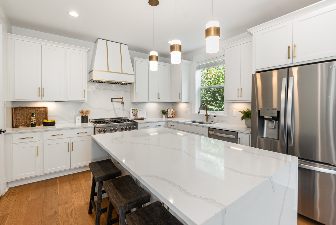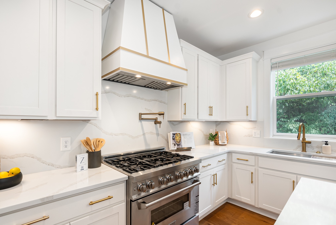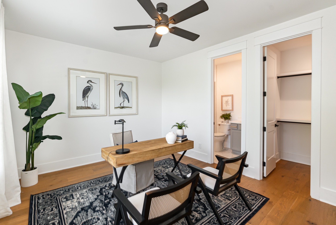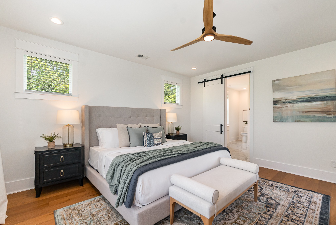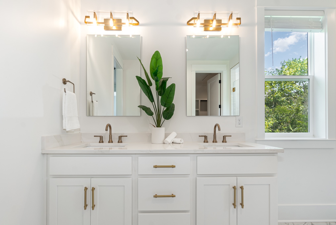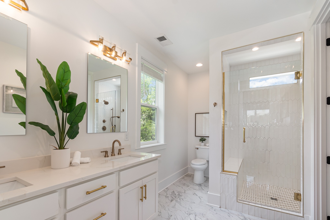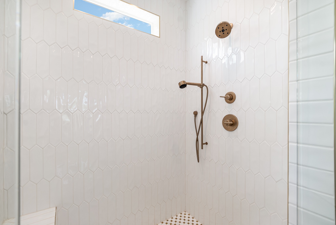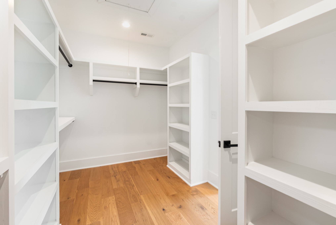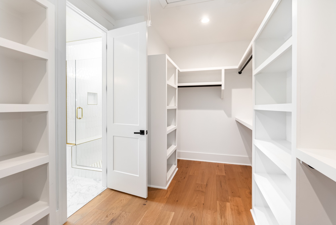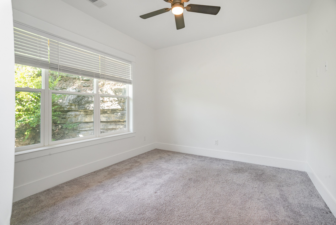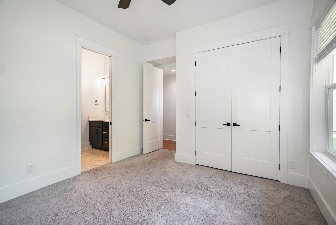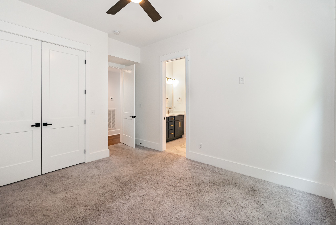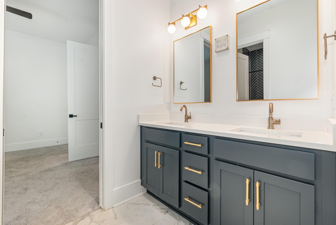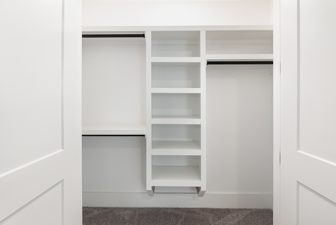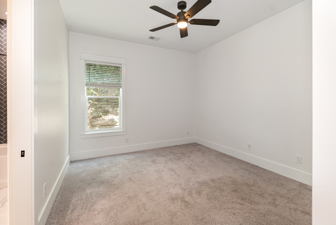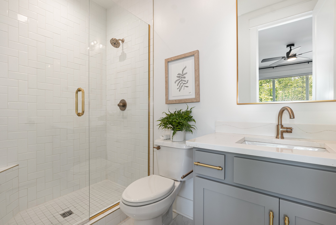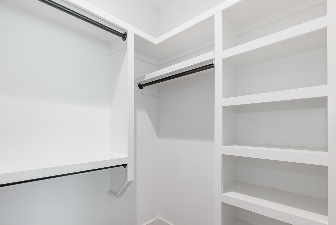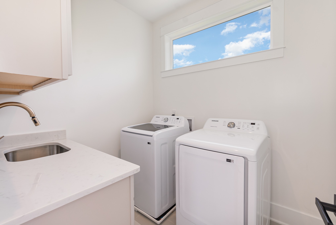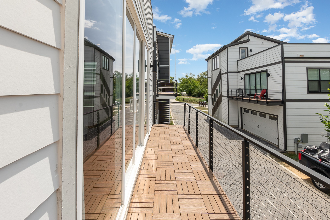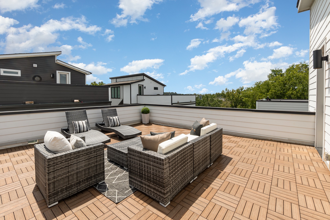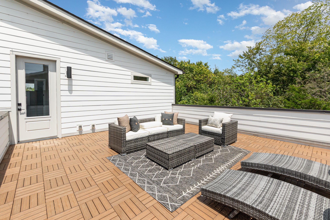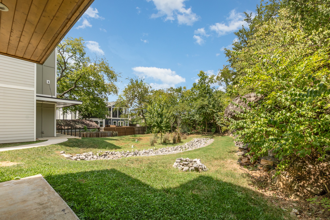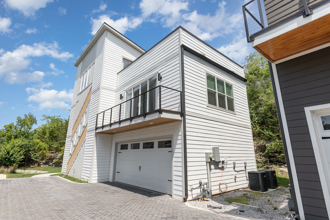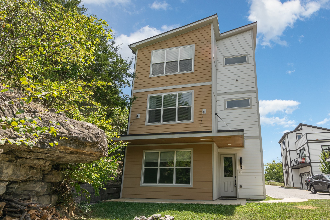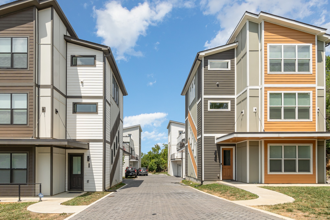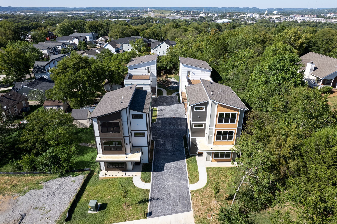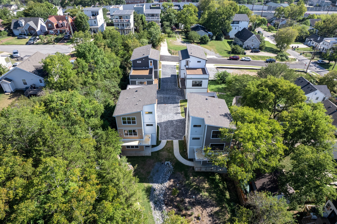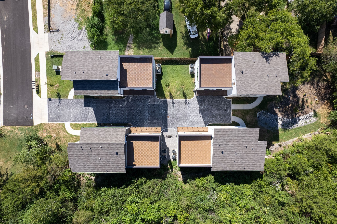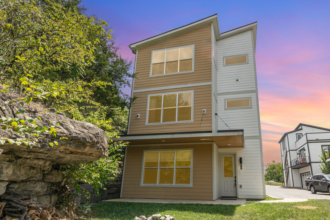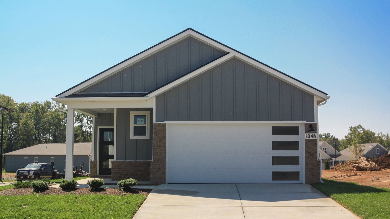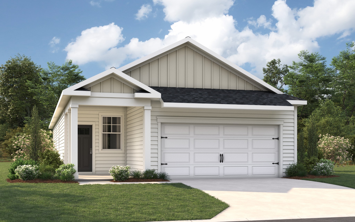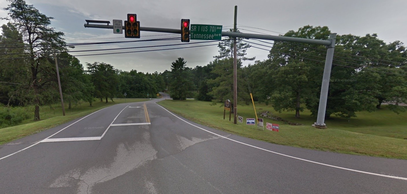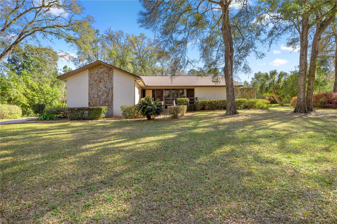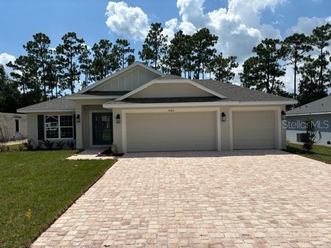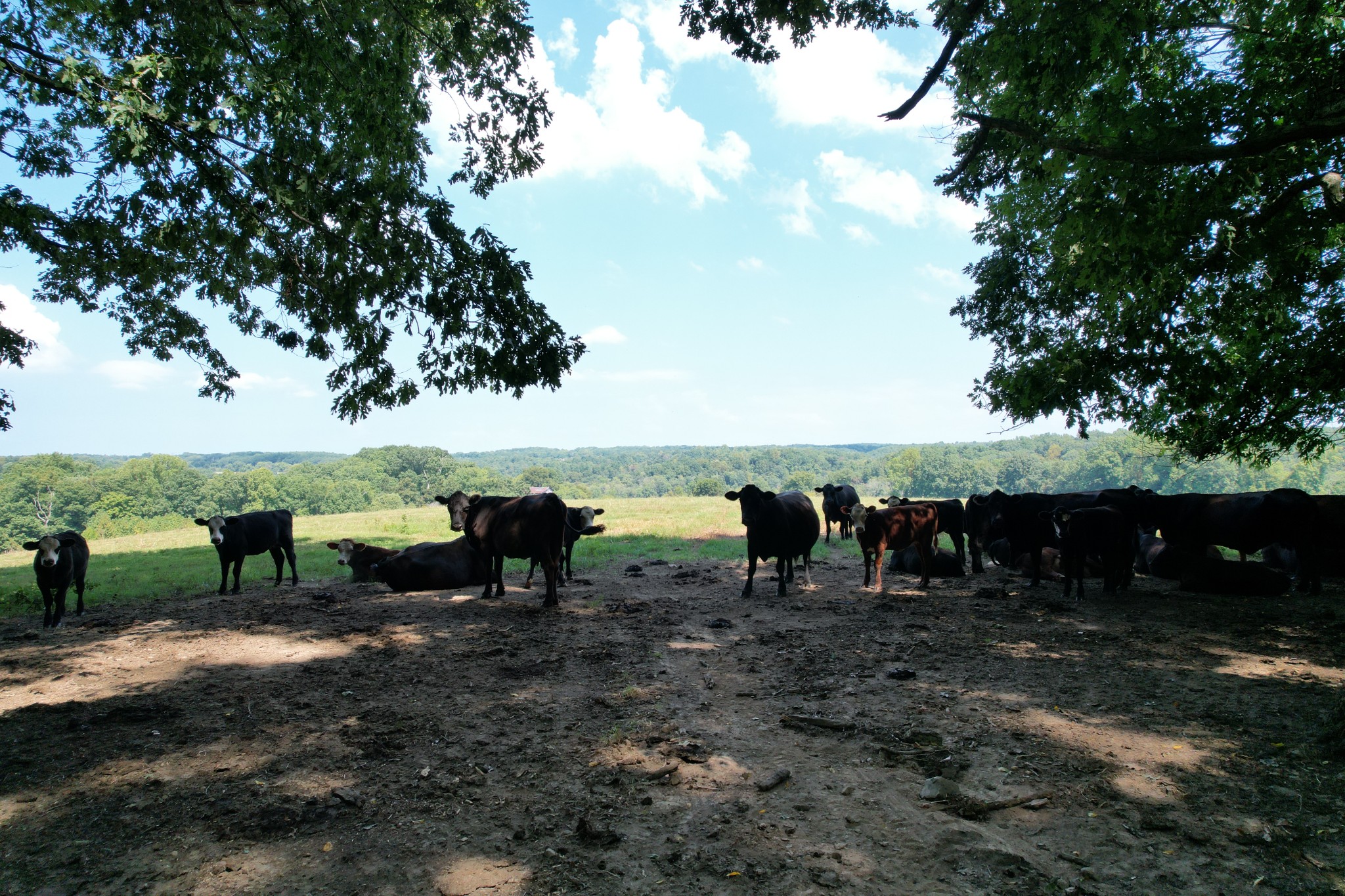9050 190th Circle, DUNNELLON, FL 34432
Property Photos
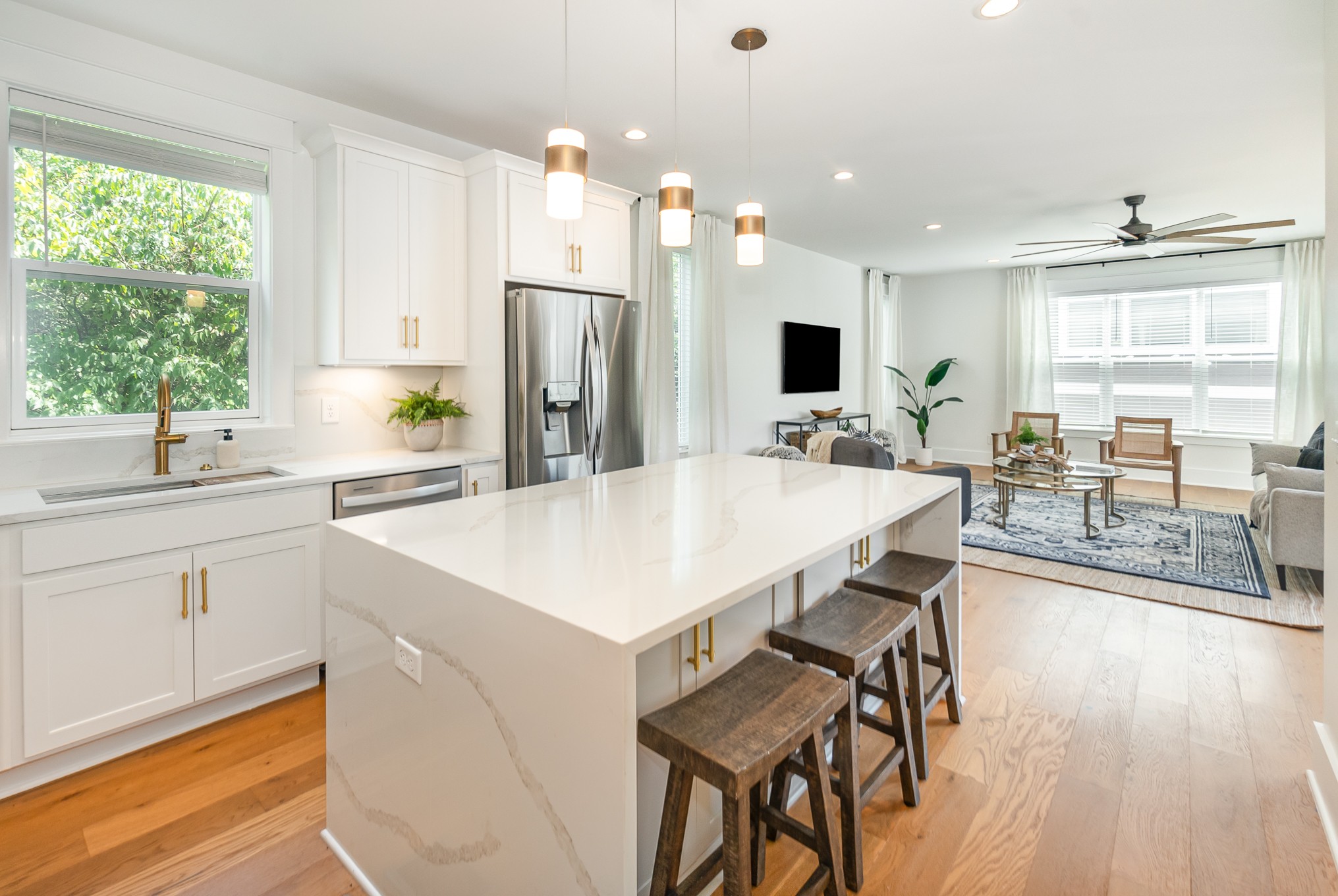
Would you like to sell your home before you purchase this one?
Priced at Only: $320,000
For more Information Call:
Address: 9050 190th Circle, DUNNELLON, FL 34432
Property Location and Similar Properties






- MLS#: OM692560 ( Residential )
- Street Address: 9050 190th Circle
- Viewed:
- Price: $320,000
- Price sqft: $110
- Waterfront: No
- Year Built: 1990
- Bldg sqft: 2920
- Bedrooms: 2
- Total Baths: 2
- Full Baths: 2
- Garage / Parking Spaces: 2
- Days On Market: 111
- Additional Information
- Geolocation: 29.091 / -82.4401
- County: MARION
- City: DUNNELLON
- Zipcode: 34432
- Subdivision: Rainbow Spgs Country Club Esta
- Elementary School: Dunnellon
- Middle School: Dunnellon
- High School: Dunnellon
- Provided by: KELLER WILLIAMS CORNERSTONE RE
- Contact: Julie Beck
- 352-369-4044

- DMCA Notice
Description
Welcome to Rainbow Springs Country Club Estates! Envision yourself in a lively community along the stunning Rainbow River, where nature and serenity abound. This spacious home offers over 2,000 sq. ft of room to breathe and is a perfect canvas for creating lasting memories!
With recent updates, including a new roof and HVAC system in 2016 and stylish new flooring and appliances in 2022, you can relax knowing that major repairs are a worry of the past. Freshly painted interiors add a cheerful touch, making the atmosphere warm and inviting! The washer and dryer are included, as well as a riding lawn mower and an electric fireplace in the living room. This home boasts a fantastic location, providing easy access to nearby parks, grocery stores, and the charming downtown Dunnellon, all just minutes away. Plus, the coastal allure of Cedar Key and Crystal River is a wonderful bonus! With exciting attractions only a short drive away and the blissful tranquility of your own little paradise, this property combines joy and convenience beautifully. Dont delaythis precious gem won't be available for long! The community exudes charm, and once you visit, youll easily imagine all the adventures that await you in North Central Florida. Call today to schedule your appointment and take the first step toward your dream home!
Description
Welcome to Rainbow Springs Country Club Estates! Envision yourself in a lively community along the stunning Rainbow River, where nature and serenity abound. This spacious home offers over 2,000 sq. ft of room to breathe and is a perfect canvas for creating lasting memories!
With recent updates, including a new roof and HVAC system in 2016 and stylish new flooring and appliances in 2022, you can relax knowing that major repairs are a worry of the past. Freshly painted interiors add a cheerful touch, making the atmosphere warm and inviting! The washer and dryer are included, as well as a riding lawn mower and an electric fireplace in the living room. This home boasts a fantastic location, providing easy access to nearby parks, grocery stores, and the charming downtown Dunnellon, all just minutes away. Plus, the coastal allure of Cedar Key and Crystal River is a wonderful bonus! With exciting attractions only a short drive away and the blissful tranquility of your own little paradise, this property combines joy and convenience beautifully. Dont delaythis precious gem won't be available for long! The community exudes charm, and once you visit, youll easily imagine all the adventures that await you in North Central Florida. Call today to schedule your appointment and take the first step toward your dream home!
Payment Calculator
- Principal & Interest -
- Property Tax $
- Home Insurance $
- HOA Fees $
- Monthly -
Features
Building and Construction
- Covered Spaces: 0.00
- Exterior Features: Other, Storage
- Flooring: Luxury Vinyl, Tile
- Living Area: 2081.00
- Roof: Shingle
School Information
- High School: Dunnellon High School
- Middle School: Dunnellon Middle School
- School Elementary: Dunnellon Elementary School
Garage and Parking
- Garage Spaces: 2.00
- Open Parking Spaces: 0.00
Eco-Communities
- Water Source: Public
Utilities
- Carport Spaces: 0.00
- Cooling: Central Air
- Heating: Central
- Pets Allowed: Yes
- Sewer: Public Sewer
- Utilities: BB/HS Internet Available, Cable Connected, Electricity Connected, Public, Water Connected
Finance and Tax Information
- Home Owners Association Fee: 237.00
- Insurance Expense: 0.00
- Net Operating Income: 0.00
- Other Expense: 0.00
- Tax Year: 2024
Other Features
- Appliances: Dishwasher, Dryer, Microwave, Range, Refrigerator, Washer
- Association Name: Amy Martin, Rainbow Springs POA
- Association Phone: (352) 489-1621
- Country: US
- Interior Features: Ceiling Fans(s), High Ceilings, Living Room/Dining Room Combo, Open Floorplan, Primary Bedroom Main Floor, Split Bedroom, Vaulted Ceiling(s), Walk-In Closet(s)
- Legal Description: SEC 13 TWP 16 RGE 18 PLAT BOOK S PAGE 106 RAINBOW SPRINGS COUNTRY CLUB ESTATES BLK L LOT 34
- Levels: One
- Area Major: 34432 - Dunnellon
- Occupant Type: Owner
- Parcel Number: 3296-012-034
- Zoning Code: R1
Similar Properties
Nearby Subdivisions
Bel Lago
Bel Lago South Hamlet
Blue Cove Un 02
Classic Farms Ii 15
Dunnellon Heights
Dunnellon Oaks
Fairway Estate
Florida Highlands
Florida Highlands Commercial L
Florida Hlnds
Grand Park North
Indian Cove Farms
Juliette Falls
Juliette Falls 01 Rep
Juliette Falls 02 Replat
Kp Sub
Minnetrista
None
Not In Hernando
Not On List
Oak Chase
Rainbow Lakes Estate
Rainbow Lakes Estates
Rainbow River Acres
Rainbow Spgs
Rainbow Spgs 05 Rep
Rainbow Spgs Country Club Esta
Rainbow Spgs Fifth Rep
Rainbow Spgs Heights
Rainbow Spgs The Forest
Rainbow Springs
Rainbow Springs Country Club
Rainbow Springs Country Club E
Rainbow Springs North
Rio Vista
Rippling Waters
Rolling Hills
Rolling Hills 02a
Rolling Hills Un 01
Rolling Hills Un 01 08
Rolling Hills Un 01 A
Rolling Hills Un 02
Rolling Hills Un 03
Rolling Hills Un 04
Rolling Hills Un 05
Rolling Hills Un 1
Rolling Hills Un 2a
Rolling Hills Un One
Rolling Hills Un Two
Rolling Ranch Estate
Rolling Ranch Estates
Rollling Hills
Spruce Creek Pr
Spruce Creek Preserve
Spruce Creek Preserve 03
Spruce Creek Preserve Ii
Spruce Crk Preserve 02
Spruce Crk Preserve 07 Repla
Spruce Crk Preserve Ph I
Spruce Crk Preserve V
Town Of Dunnellon
Towndunnellon
Contact Info

- Dawn Morgan, AHWD,Broker,CIPS
- Mobile: 352.454.2363
- 352.454.2363
- dawnsellsocala@gmail.com



