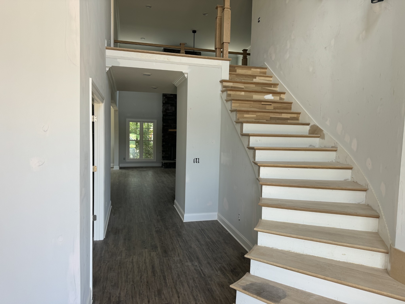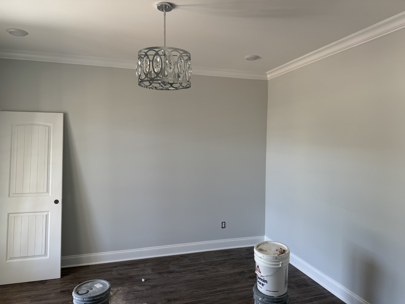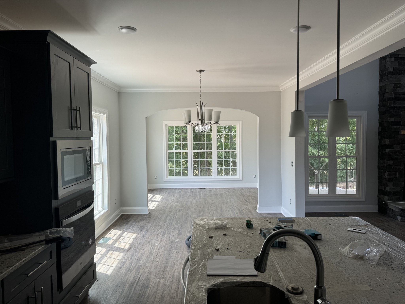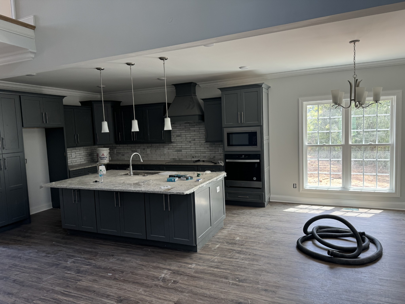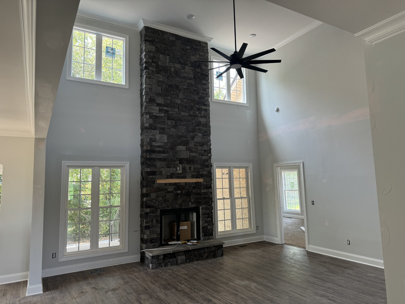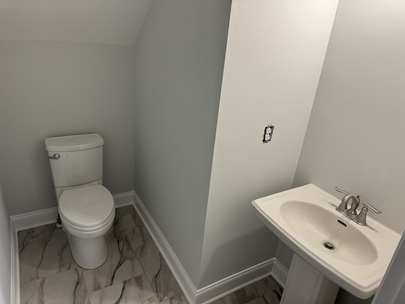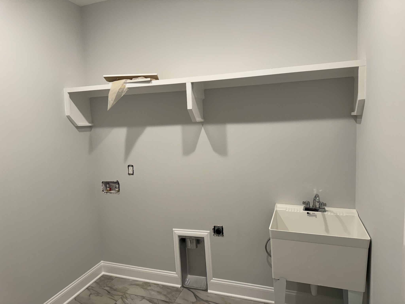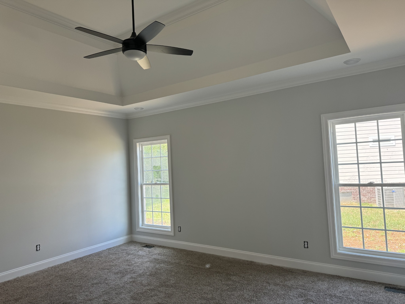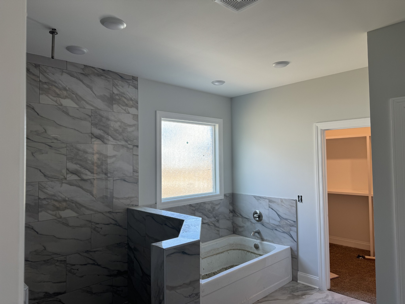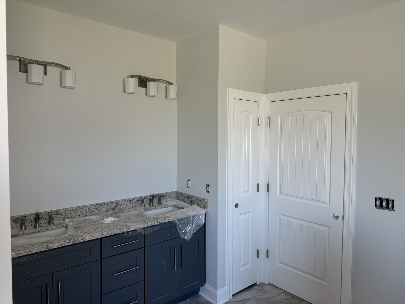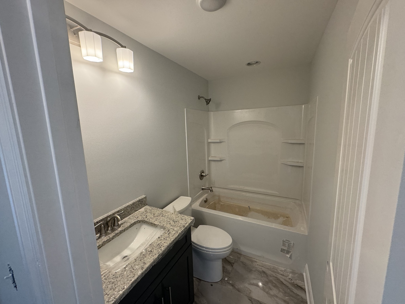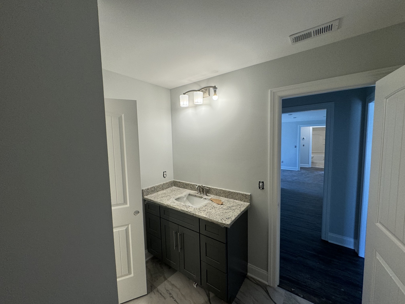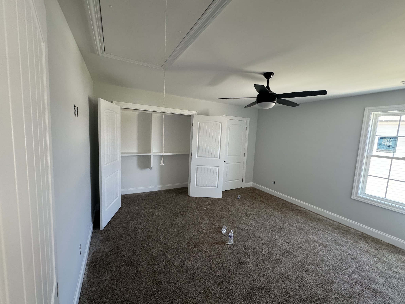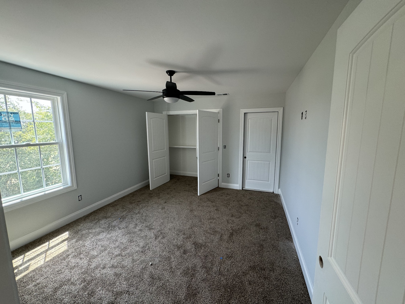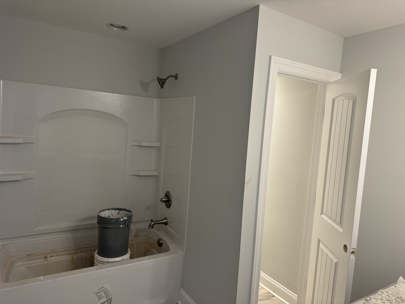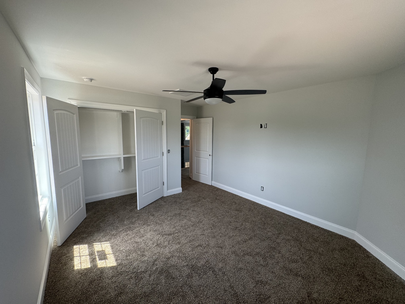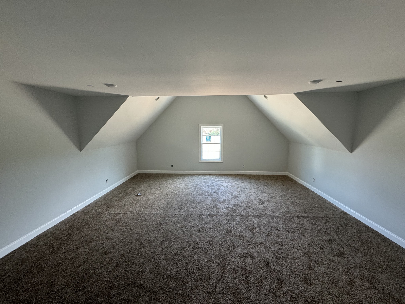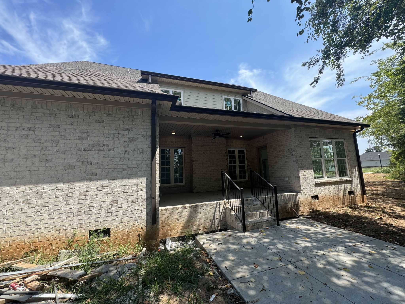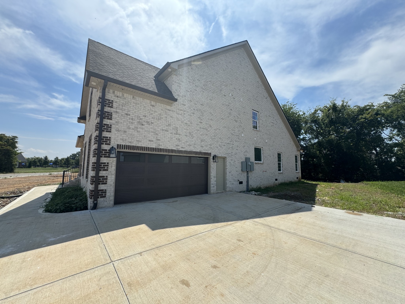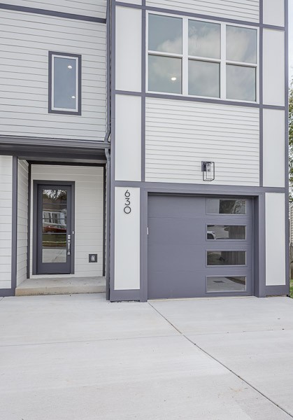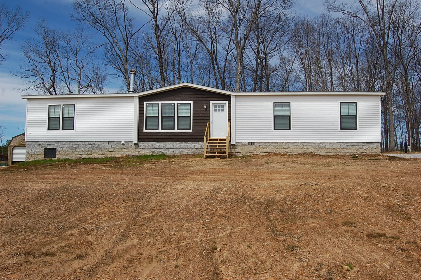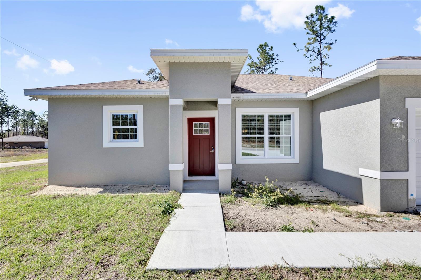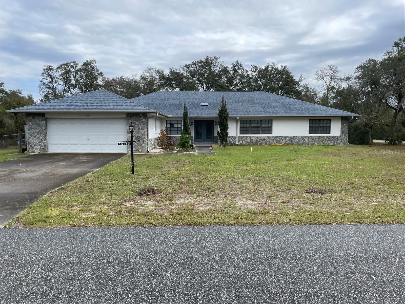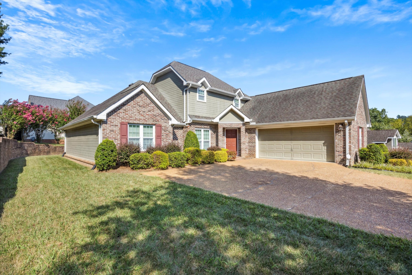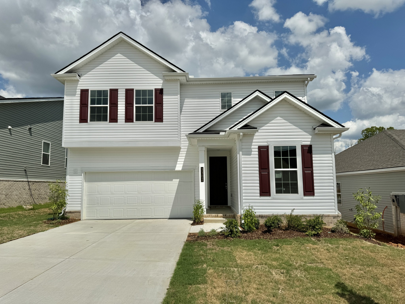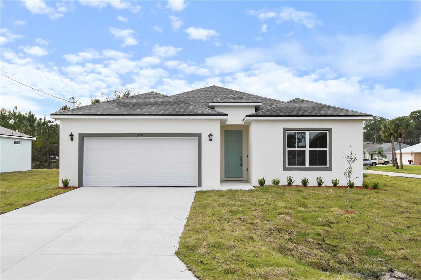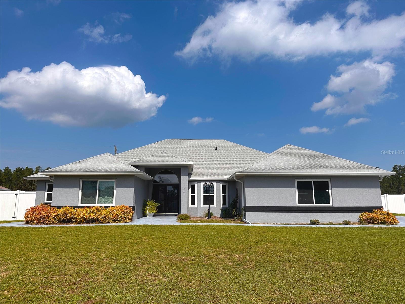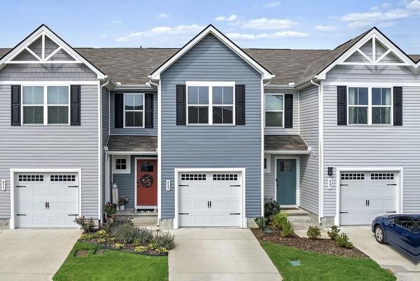15440 14th Avenue Road, OCALA, FL 34473
Property Photos
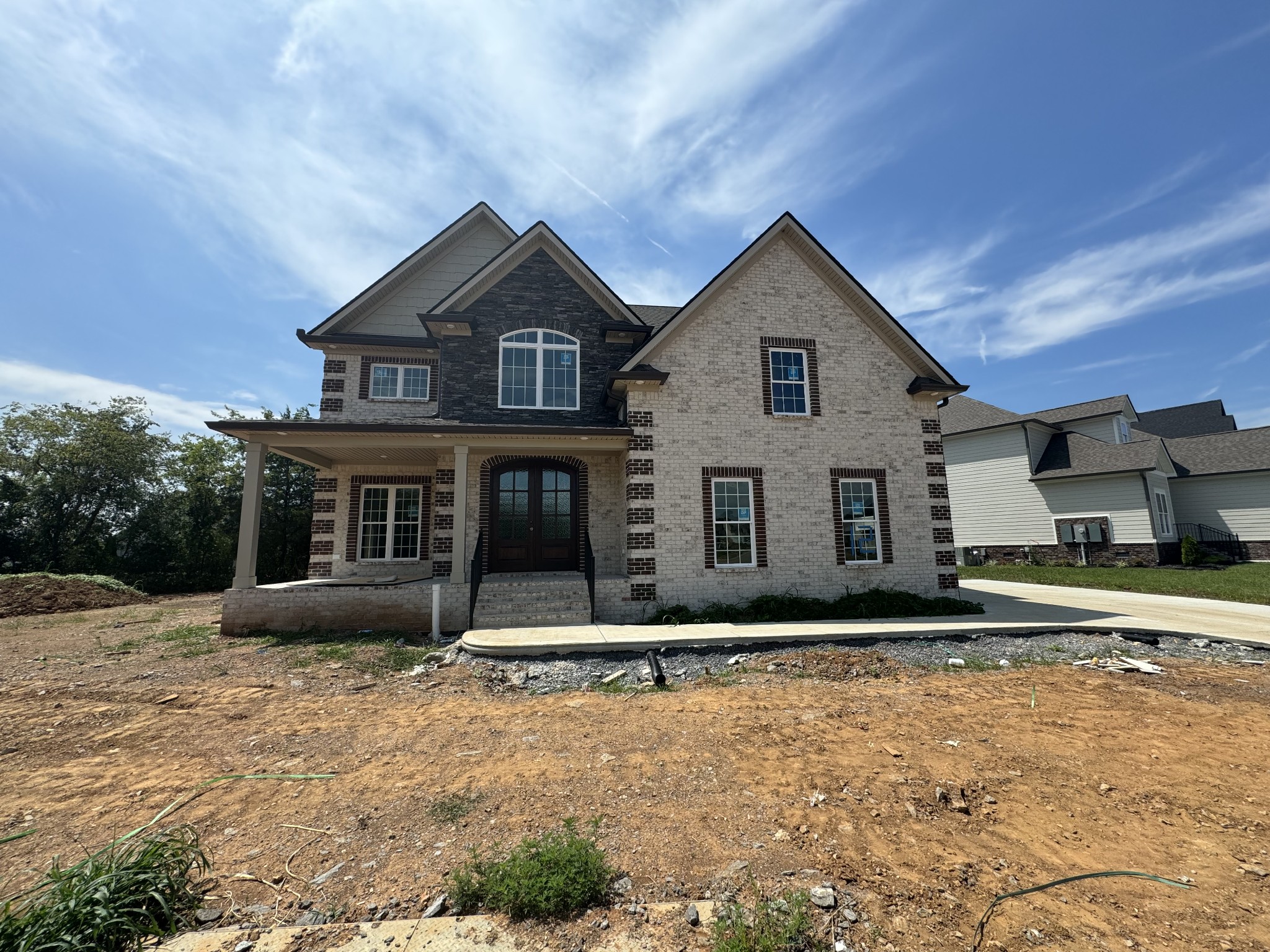
Would you like to sell your home before you purchase this one?
Priced at Only: $299,900
For more Information Call:
Address: 15440 14th Avenue Road, OCALA, FL 34473
Property Location and Similar Properties






- MLS#: OM692671 ( Residential )
- Street Address: 15440 14th Avenue Road
- Viewed: 3
- Price: $299,900
- Price sqft: $117
- Waterfront: No
- Year Built: 1999
- Bldg sqft: 2564
- Bedrooms: 3
- Total Baths: 2
- Full Baths: 2
- Garage / Parking Spaces: 2
- Days On Market: 89
- Additional Information
- Geolocation: 28.9975 / -82.1508
- County: MARION
- City: OCALA
- Zipcode: 34473
- Subdivision: Summerglen
- Provided by: ROYAL OAK REALTY LLC
- Contact: Jodi Niehans
- 352-266-3618

- DMCA Notice
Description
Summerglen golf course community lot 80. **!! **do not miss this golf course home **!! **owner is motivated **!! **2023 roof, 2018 ac **!! **seller is also offering to pay for a one year home warranty on all appliances at closing! **!! **fully furnished to include everything down to the kitchen silverware. This beautifully kept march mist model (1802 sq ft) is one home that you don't want to miss. 3 bedrooms, 2 baths, split plan, and 2 car garage. Kitchen has updated quartz countertops. A solar tube in the kitchen provides great natural lighting. The kitchenette just off of the kitchen is a great space to grab a quick meal together. If you need extra space for family dining there is a formal dining room to fit your larger table, chairs, and a side table or cabinet if needed. The living room features tall ceilings with 2 solar tubes that provide awesome natural lighting, as well as high windows to provide that spectacular view. All appliances are included as well as water heater, garbage disposal, and washer & dryer. Flooring consists of beautiful engineered wood, tile, and new carpet in the bedrooms. The master bedroom is very spacious and leads into the master en suite which has dual sinks, walk in shower, a private toilet area, and two large walk in closets. The screened lanai area has stone flooring and a view of the 15th hole on the golf course. Seller says the sunsets from the lanai are gorgeous and the visits from the sand cranes are unforgettable. Hoa fee includes mowing/edging of yard, garbage pickup including recycling, spectrum bronze tier 1 tv and 100 mbps internet, as well as access to all amenities. All this and more located in an active, gated community featuring club house with lounge area, space for future restaurant and meeting rooms, tons of activities & 70 clubs plus bocce ball, pickleball, tennis courts, softball, heated pool & spa, rv parking, dog parks, and tons more!
Description
Summerglen golf course community lot 80. **!! **do not miss this golf course home **!! **owner is motivated **!! **2023 roof, 2018 ac **!! **seller is also offering to pay for a one year home warranty on all appliances at closing! **!! **fully furnished to include everything down to the kitchen silverware. This beautifully kept march mist model (1802 sq ft) is one home that you don't want to miss. 3 bedrooms, 2 baths, split plan, and 2 car garage. Kitchen has updated quartz countertops. A solar tube in the kitchen provides great natural lighting. The kitchenette just off of the kitchen is a great space to grab a quick meal together. If you need extra space for family dining there is a formal dining room to fit your larger table, chairs, and a side table or cabinet if needed. The living room features tall ceilings with 2 solar tubes that provide awesome natural lighting, as well as high windows to provide that spectacular view. All appliances are included as well as water heater, garbage disposal, and washer & dryer. Flooring consists of beautiful engineered wood, tile, and new carpet in the bedrooms. The master bedroom is very spacious and leads into the master en suite which has dual sinks, walk in shower, a private toilet area, and two large walk in closets. The screened lanai area has stone flooring and a view of the 15th hole on the golf course. Seller says the sunsets from the lanai are gorgeous and the visits from the sand cranes are unforgettable. Hoa fee includes mowing/edging of yard, garbage pickup including recycling, spectrum bronze tier 1 tv and 100 mbps internet, as well as access to all amenities. All this and more located in an active, gated community featuring club house with lounge area, space for future restaurant and meeting rooms, tons of activities & 70 clubs plus bocce ball, pickleball, tennis courts, softball, heated pool & spa, rv parking, dog parks, and tons more!
Payment Calculator
- Principal & Interest -
- Property Tax $
- Home Insurance $
- HOA Fees $
- Monthly -
Features
Building and Construction
- Builder Model: March Mist
- Covered Spaces: 0.00
- Exterior Features: Irrigation System
- Flooring: Carpet, Hardwood, Tile
- Living Area: 1802.00
- Roof: Shingle
Land Information
- Lot Features: On Golf Course, Private, Paved
Garage and Parking
- Garage Spaces: 2.00
- Open Parking Spaces: 0.00
- Parking Features: Garage Door Opener, Garage Faces Side
Eco-Communities
- Water Source: Public
Utilities
- Carport Spaces: 0.00
- Cooling: Central Air
- Heating: Central, Electric
- Pets Allowed: Cats OK, Dogs OK
- Sewer: Public Sewer
- Utilities: Cable Connected, Electricity Connected, Public, Sewer Connected, Water Connected
Amenities
- Association Amenities: Cable TV, Clubhouse, Fitness Center, Gated, Pickleball Court(s), Pool, Recreation Facilities, Security, Shuffleboard Court, Tennis Court(s)
Finance and Tax Information
- Home Owners Association Fee Includes: Cable TV, Pool, Internet, Maintenance Grounds, Private Road, Security, Trash
- Home Owners Association Fee: 345.00
- Insurance Expense: 0.00
- Net Operating Income: 0.00
- Other Expense: 0.00
- Tax Year: 2024
Other Features
- Appliances: Dishwasher, Disposal, Dryer, Electric Water Heater, Microwave, Range, Range Hood, Refrigerator, Washer
- Association Name: First Services
- Association Phone: 352-245-0432
- Country: US
- Interior Features: Cathedral Ceiling(s), Ceiling Fans(s), Eat-in Kitchen, High Ceilings, Primary Bedroom Main Floor, Split Bedroom, Stone Counters, Walk-In Closet(s), Window Treatments
- Legal Description: SEC 19 TWP 17 RGE 22 PLAT BOOK 005 PAGE 090 SUMMERGLEN PHASE 1 BLK 2 LOT 80 & TRACT S-5 SUMMERGLEN PHASE 1 REPLAT (6-27)
- Levels: One
- Area Major: 34473 - Ocala
- Occupant Type: Owner
- Parcel Number: 4464-002-080
- Possession: Close Of Escrow
- Style: Ranch
- View: Golf Course, Water
- Zoning Code: PUD
Similar Properties
Nearby Subdivisions
1149marion Oaks
Aspire At Marion Oaks
Huntington Ridge
Mariaon Oaks
Marin Oaks Un 04
Marion Oak
Marion Oak Un 04
Marion Oaks
Marion Oaks Glen Aire
Marion Oaks 01
Marion Oaks 02
Marion Oaks 03
Marion Oaks 04
Marion Oaks 05
Marion Oaks 06
Marion Oaks 10
Marion Oaks 2
Marion Oaks 4
Marion Oaks 6
Marion Oaks North
Marion Oaks Sec 35 Un 6
Marion Oaks South
Marion Oaks Un 01
Marion Oaks Un 02
Marion Oaks Un 03
Marion Oaks Un 04
Marion Oaks Un 05
Marion Oaks Un 06
Marion Oaks Un 07
Marion Oaks Un 09
Marion Oaks Un 1
Marion Oaks Un 10
Marion Oaks Un 11
Marion Oaks Un 12
Marion Oaks Un 2
Marion Oaks Un 3
Marion Oaks Un 4
Marion Oaks Un 5
Marion Oaks Un 6
Marion Oaks Un 7
Marion Oaks Un 9
Marion Oaks Un Eight First Rep
Marion Oaks Un Eleven
Marion Oaks Un Five
Marion Oaks Un Four
Marion Oaks Un Four Sub
Marion Oaks Un Nine
Marion Oaks Un One
Marion Oaks Un Seven
Marion Oaks Un Six
Marion Oaks Un Ten
Marion Oaks Un Three
Marion Oaks Un Twelve
Marion Oaks Unit 03
Marion Oaks Unit 05
Marion Oaksun 9
Marions Oaks
Neighborhood 9066 Marion Oaks
Not In Hernando
Other
Sec 24 Twp 17 Rge 22 Plat Book
Shady Road Acres
Shady Road Acres Tr 02
Shady Road Farms Tr 07
Shady Road Farmspedro Ranches
Summerglen
Summerglen Ph 02
Summerglen Ph 03
Summerglen Ph 04
Summerglen Ph 05
Summerglen Ph 6a
Summerglen Ph I
Summerglen Phase 6a
Timberridge
Turning Pointe Estate
Waterways Estates
Contact Info

- Dawn Morgan, AHWD,Broker,CIPS
- Mobile: 352.454.2363
- 352.454.2363
- dawnsellsocala@gmail.com



