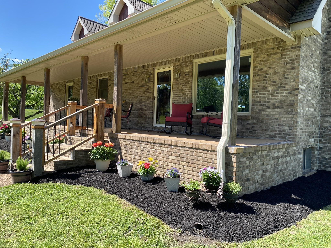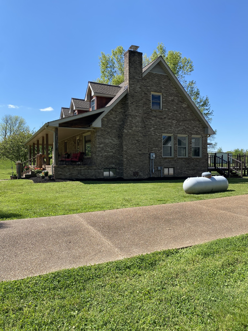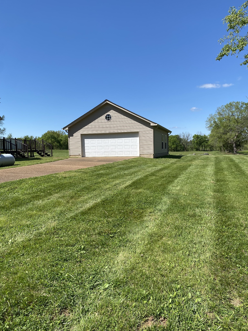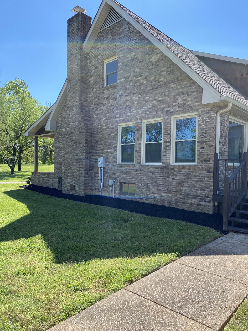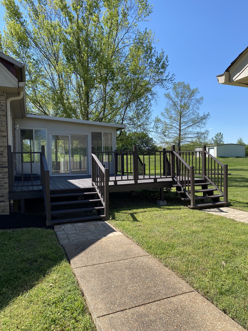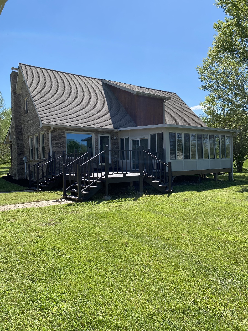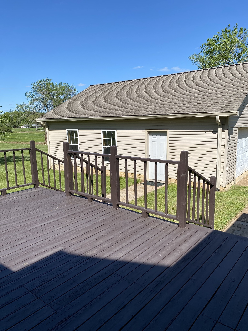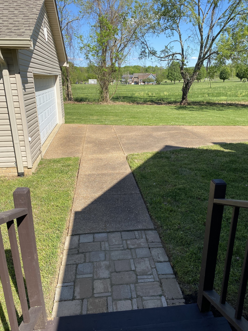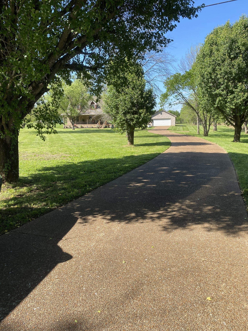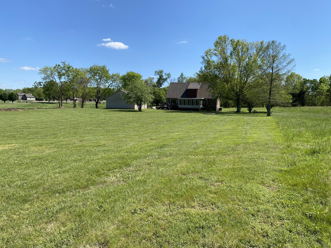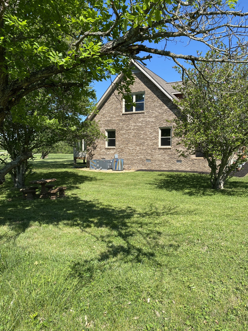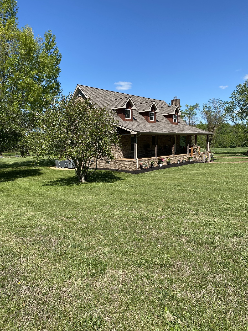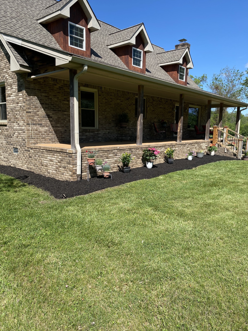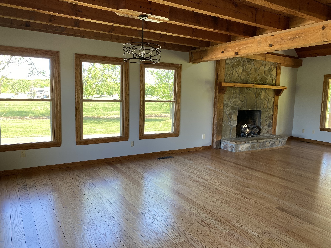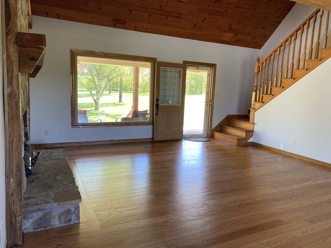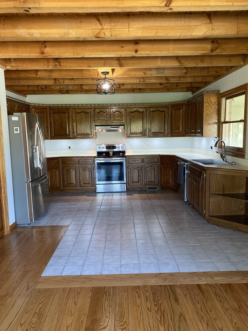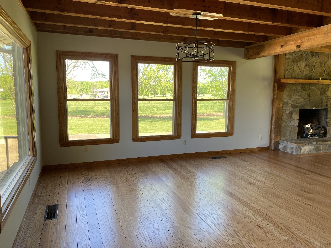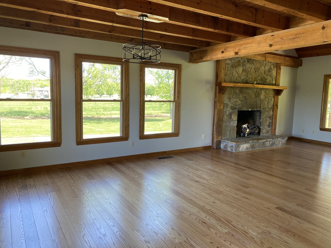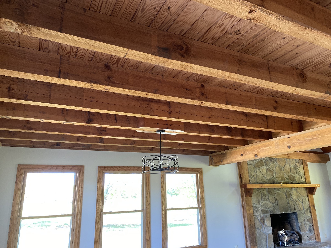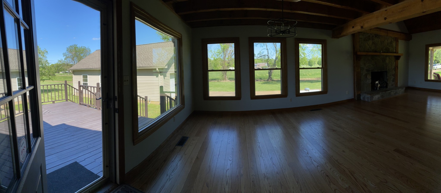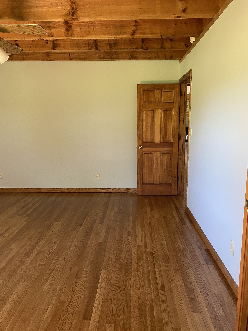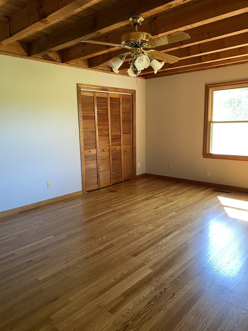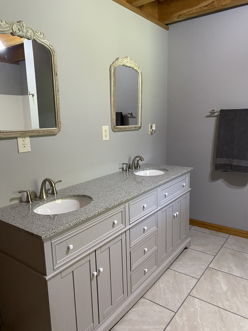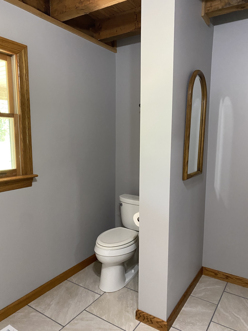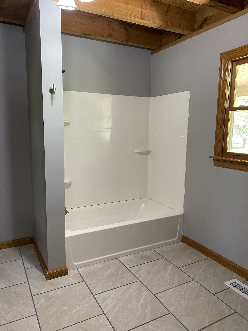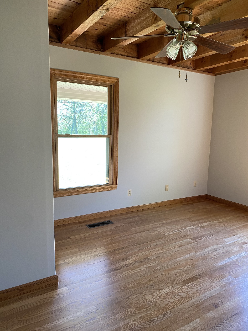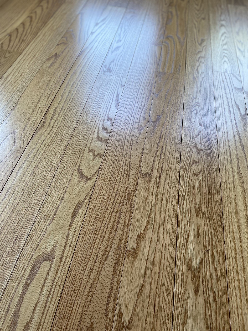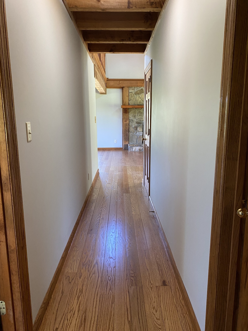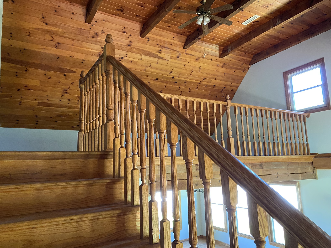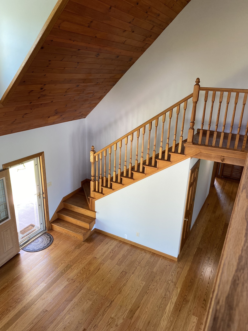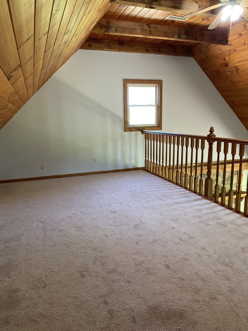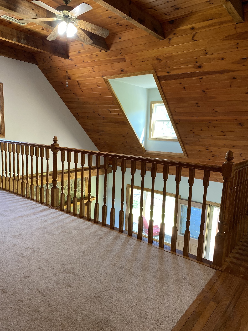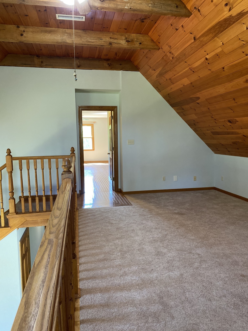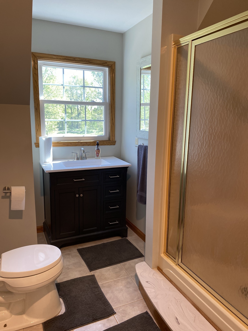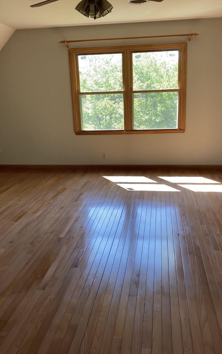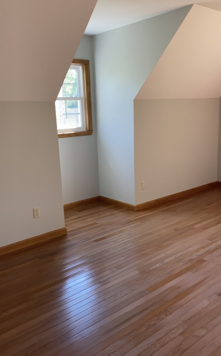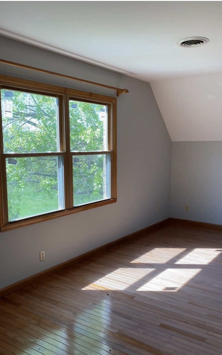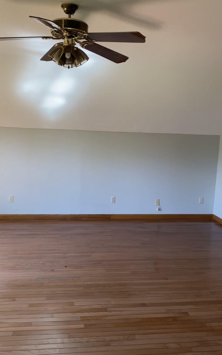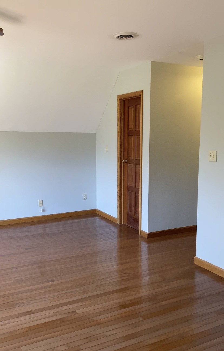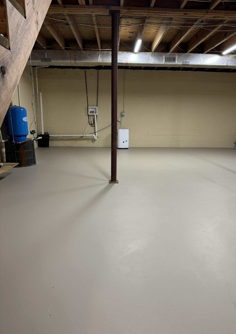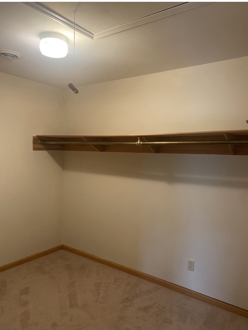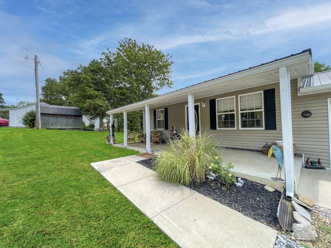6701 99th Place, BELLEVIEW, FL 34420
Property Photos
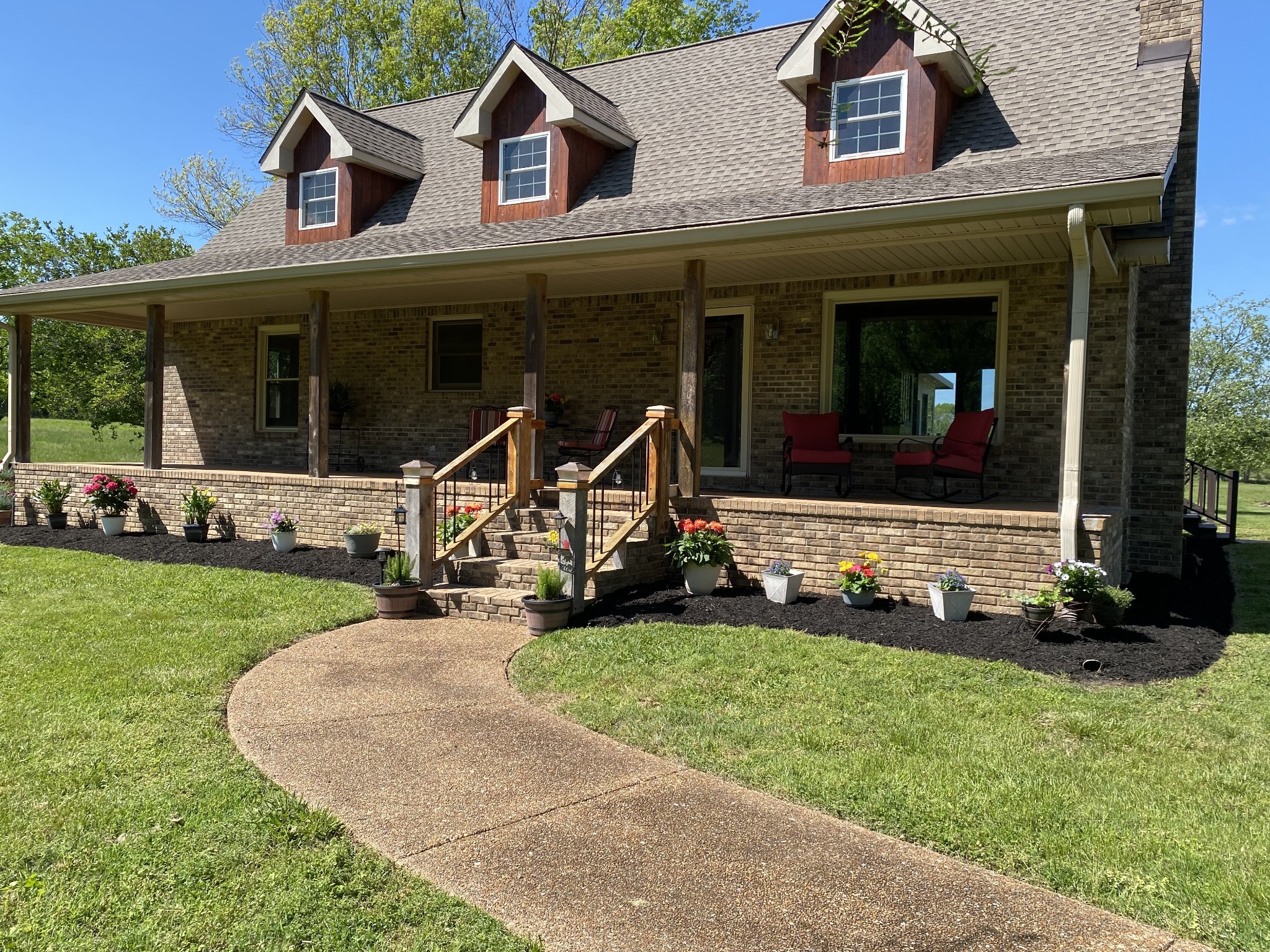
Would you like to sell your home before you purchase this one?
Priced at Only: $474,500
For more Information Call:
Address: 6701 99th Place, BELLEVIEW, FL 34420
Property Location and Similar Properties






- MLS#: OM693681 ( Residential )
- Street Address: 6701 99th Place
- Viewed: 34
- Price: $474,500
- Price sqft: $132
- Waterfront: No
- Year Built: 2003
- Bldg sqft: 3601
- Bedrooms: 3
- Total Baths: 2
- Full Baths: 2
- Garage / Parking Spaces: 4
- Days On Market: 79
- Additional Information
- Geolocation: 29.078 / -82.0414
- County: MARION
- City: BELLEVIEW
- Zipcode: 34420
- Subdivision: Golf Park
- Provided by: SUMMERGLEN REALTY,LLC
- Contact: Melissa Powell
- 352-245-0184

- DMCA Notice
Description
The perfect setting to raise a family or simply embrace beautiful living, this enchanting blend of farmhouse charm and new england sophistication sits perfectly positioned in a highly desired area that offers a serene setting as if sitting atop a mountain view. This thoughtfully designed 2 story home features 3 beds and 2 baths with an array of carefully curated spaces for both family living and weekend entertainment. Our first floor showcases a sizable media room allowing multi use as a formal living space, as well as a highly welcoming primary suite with innovative dual access from both the foyer and kitchen. The primary bath is a masterpiece of convenience, featuring a luxurious walk in shower, separate water closet, and dual entry points connecting to both the laundry room and bedroom suite. The generous inside laundry room offers extra wood cabinetry for additional storage and convenience. The real heart of the home flows seamlessly between the family room, kitchen, and a country style dining room that frames picturesque woodland views. The updated kitchen features real wood cabinetry, backsplash, sleek stainless steel appliances, and durable wood like tile flooring, creating an ideal setting for both daily living and entertaining. Upstairs you will encounter two well appointed guest rooms both featuring active dormers giving them a true depth of character to the space as well as walk in closets. Sharing a full bath a versatile bonus room completes the second floor, offering flexibility as a storage space, craft room, or home office. The property's exterior is enhanced by elegant stone accents and offers exceptional parking accommodations with both an attached two car garage and a separate workshop/garage that accommodates two additional vehicles. This home masterfully captures the essence of southern living while providing all the amenities of modern life. While the current owners are deeply saddened to part with this cherished family haven, new opportunities beckon them forward, opening the door for another family to create their own beautiful memories in this special home. Dont miss out on your chance to tour this beauty while you can. Brand new roof! Come and see
Description
The perfect setting to raise a family or simply embrace beautiful living, this enchanting blend of farmhouse charm and new england sophistication sits perfectly positioned in a highly desired area that offers a serene setting as if sitting atop a mountain view. This thoughtfully designed 2 story home features 3 beds and 2 baths with an array of carefully curated spaces for both family living and weekend entertainment. Our first floor showcases a sizable media room allowing multi use as a formal living space, as well as a highly welcoming primary suite with innovative dual access from both the foyer and kitchen. The primary bath is a masterpiece of convenience, featuring a luxurious walk in shower, separate water closet, and dual entry points connecting to both the laundry room and bedroom suite. The generous inside laundry room offers extra wood cabinetry for additional storage and convenience. The real heart of the home flows seamlessly between the family room, kitchen, and a country style dining room that frames picturesque woodland views. The updated kitchen features real wood cabinetry, backsplash, sleek stainless steel appliances, and durable wood like tile flooring, creating an ideal setting for both daily living and entertaining. Upstairs you will encounter two well appointed guest rooms both featuring active dormers giving them a true depth of character to the space as well as walk in closets. Sharing a full bath a versatile bonus room completes the second floor, offering flexibility as a storage space, craft room, or home office. The property's exterior is enhanced by elegant stone accents and offers exceptional parking accommodations with both an attached two car garage and a separate workshop/garage that accommodates two additional vehicles. This home masterfully captures the essence of southern living while providing all the amenities of modern life. While the current owners are deeply saddened to part with this cherished family haven, new opportunities beckon them forward, opening the door for another family to create their own beautiful memories in this special home. Dont miss out on your chance to tour this beauty while you can. Brand new roof! Come and see
Payment Calculator
- Principal & Interest -
- Property Tax $
- Home Insurance $
- HOA Fees $
- Monthly -
Features
Building and Construction
- Builder Model: CUSTOM BUILD
- Covered Spaces: 0.00
- Exterior Features: Private Mailbox, Rain Gutters
- Flooring: Carpet, Tile
- Living Area: 2494.00
- Roof: Shingle
Land Information
- Lot Features: Cleared, Private
Garage and Parking
- Garage Spaces: 4.00
- Open Parking Spaces: 0.00
- Parking Features: Bath In Garage
Eco-Communities
- Water Source: Public
Utilities
- Carport Spaces: 0.00
- Cooling: Central Air
- Heating: Electric
- Pets Allowed: Cats OK, Dogs OK
- Sewer: Septic Tank
- Utilities: Cable Connected, Electricity Connected
Finance and Tax Information
- Home Owners Association Fee: 225.00
- Insurance Expense: 0.00
- Net Operating Income: 0.00
- Other Expense: 0.00
- Tax Year: 2024
Other Features
- Appliances: Dishwasher, Disposal, Dryer, Range, Refrigerator, Washer
- Association Name: Golf Park Home Owner Association- Kat Tuck
- Association Phone: 352-233-3390
- Country: US
- Interior Features: Ceiling Fans(s), Primary Bedroom Main Floor, Solid Surface Counters, Solid Wood Cabinets, Split Bedroom, Walk-In Closet(s)
- Legal Description: SEC 19 TWP 16 RGE 23 PLAT BOOK 005 PAGE 028 GOLF PARK UNIT 1 BLK B LOT 16
- Levels: Two
- Area Major: 34420 - Belleview
- Occupant Type: Owner
- Parcel Number: 37515-002-16
- Style: Cape Cod
- Views: 34
- Zoning Code: R1
Similar Properties
Nearby Subdivisions
Autumn Glen
Autumn Glen Ph 1
Autumn Glen Phase 1
Avonlea Ph 01 02
Baseline Ranchettes
Belleview
Belleview Heights
Belleview Heights Estate
Belleview Heights Estates
Belleview Heights Ests
Belleview Heights Ests (dirt)
Belleview Heights Ests Dirt
Belleview Ridge Estate
Belleview Ridge Estates
Belleview Sunny Skies
Belleviews Sunny Skies
Bellevue Addition
Belmar Estates
Bennah Oaks
Bowers Cove Estate
Cobblestone North
Cobblestone Ph 02
Coral Rdg Add 01
Country Walk Un 01
Country Walk Un 1
Diamond Rdg Un 01
Diamond Rdg Un 2
Diamond Ridge
Edward Reeves
Edwin M Reaves
Fern Mdws
Floyds Add 01
Fountains At Golf Park
Fountainsgolf Park
Ft To Pobaka Candler Estate
Gobblestone Ph 01
Golf Park
Golf Park 01
Golf Park Un 01
Golf Park Un 02
Green Meadows Third Add
Hawks Pt
Haywards
Jog Acres
Krebs Corner
Krebs Corner Tr A
Lake Weir Gardens
Lake Weir Heights
Lake Weir Shores
Magnolia Shores
Nicholas Estate
None
Not On List
Pine Grove
Pleasant Hills
R Zone Bell Lake Lillian Area
Reeves Mac
Sunlight Acres First Add
Town/belleview
Townbelleview
Villas/belleview
Villasbelleview
Vonn Add
Vonn Addition To Belleview
Wonderland
Woodberry Forest
Contact Info

- Dawn Morgan, AHWD,Broker,CIPS
- Mobile: 352.454.2363
- 352.454.2363
- dawnsellsocala@gmail.com



