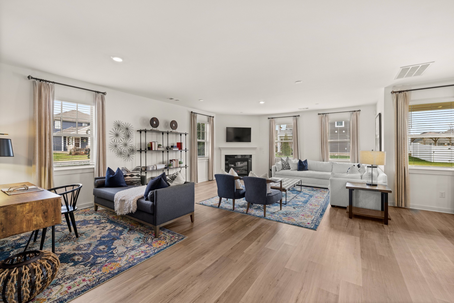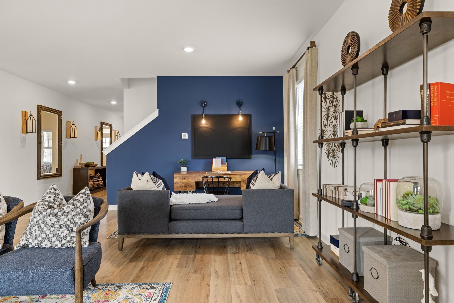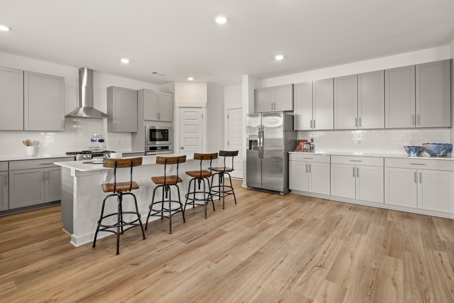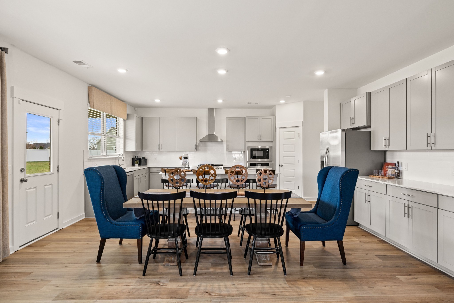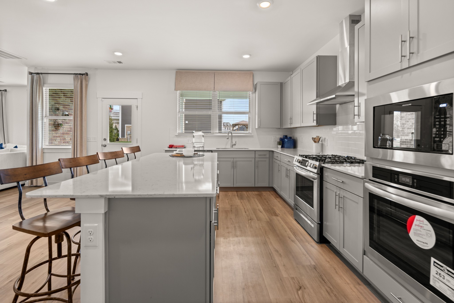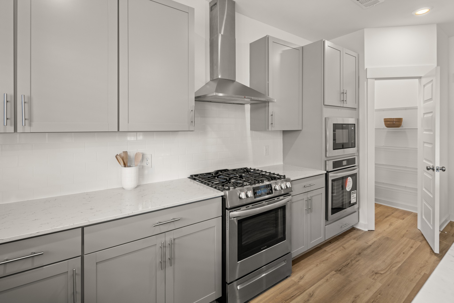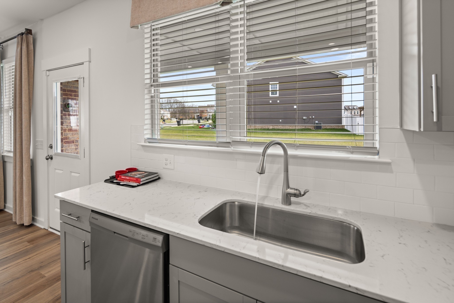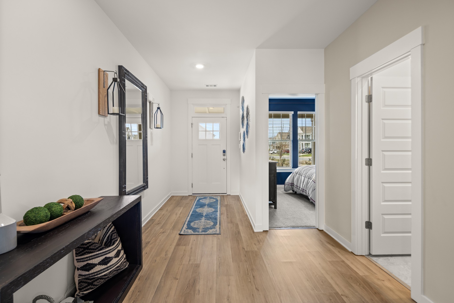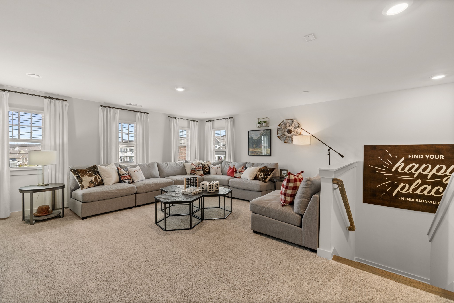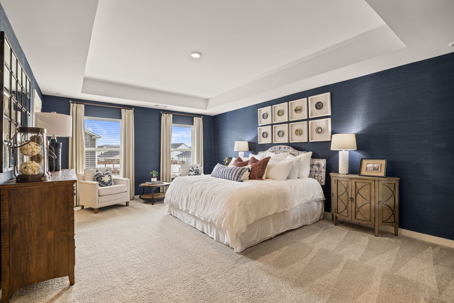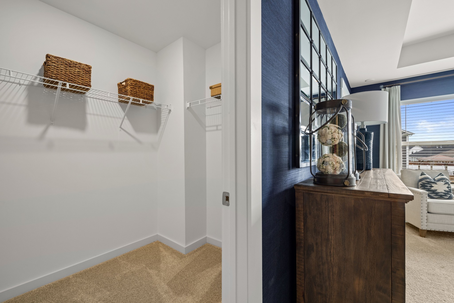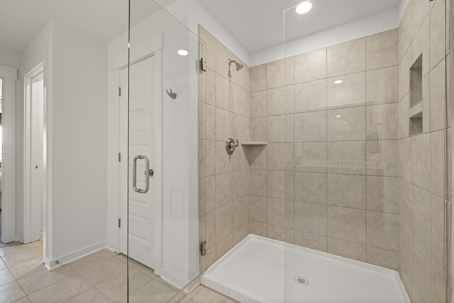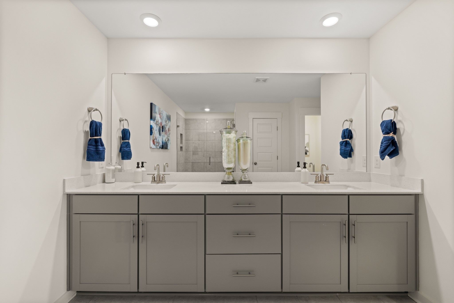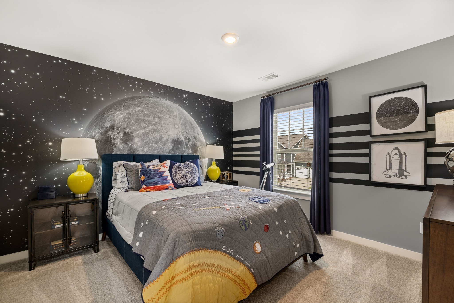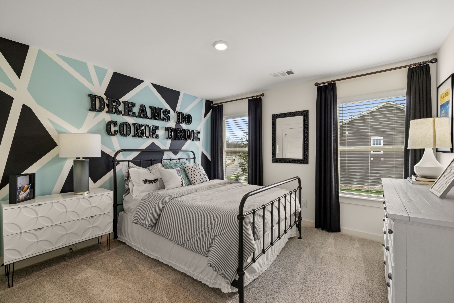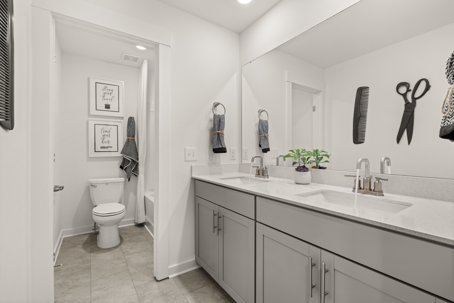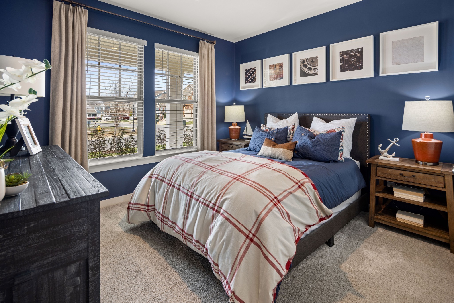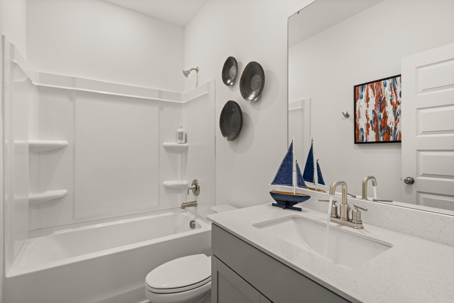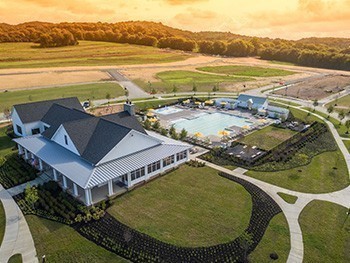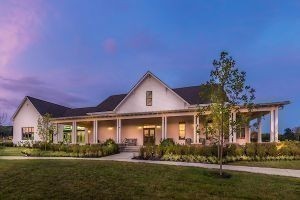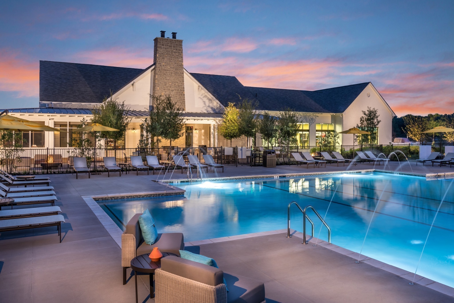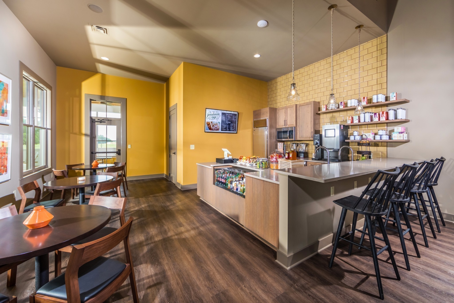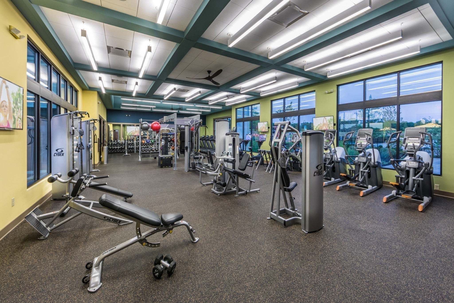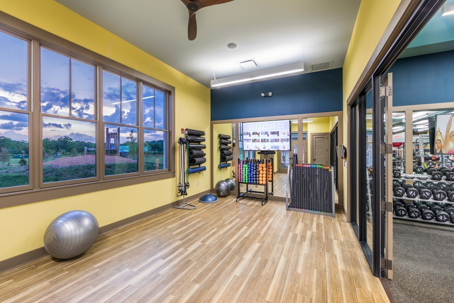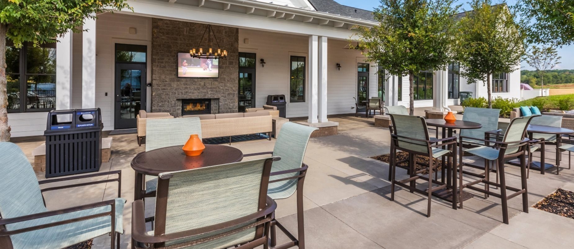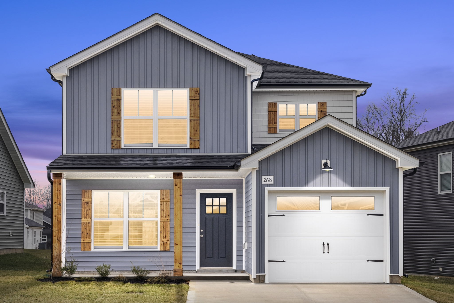8642 46th Avenue, OCALA, FL 34476
Property Photos
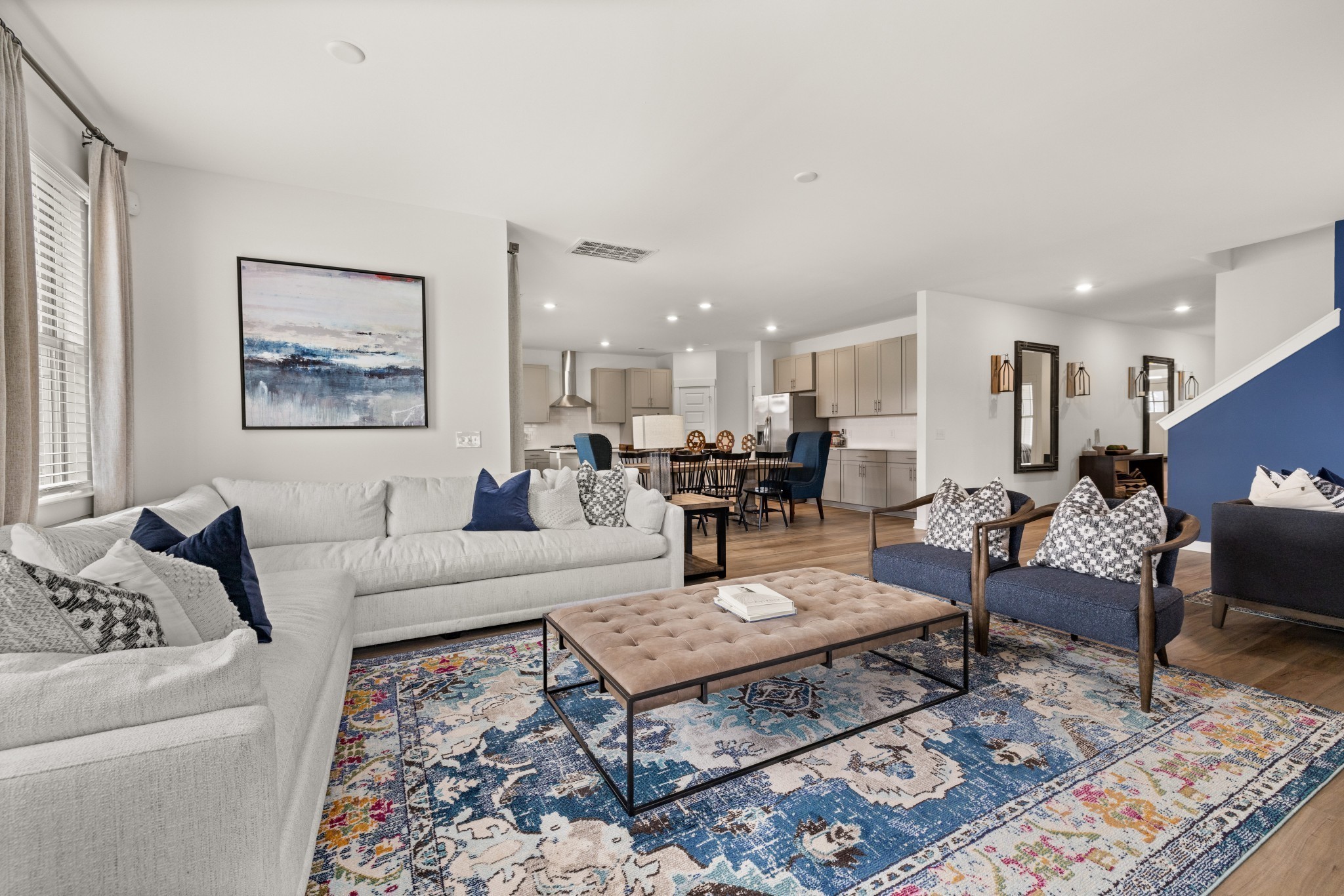
Would you like to sell your home before you purchase this one?
Priced at Only: $325,000
For more Information Call:
Address: 8642 46th Avenue, OCALA, FL 34476
Property Location and Similar Properties






- MLS#: OM693921 ( Single Family )
- Street Address: 8642 46th Avenue
- Viewed: 72
- Price: $325,000
- Price sqft: $114
- Waterfront: No
- Year Built: 2023
- Bldg sqft: 2853
- Bedrooms: 4
- Total Baths: 3
- Full Baths: 2
- 1/2 Baths: 1
- Garage / Parking Spaces: 2
- Days On Market: 65
- Additional Information
- Geolocation: 29.0974 / -82.198
- County: MARION
- City: OCALA
- Zipcode: 34476
- Subdivision: Ocala Crossings South Ph One
- Elementary School: Hammett Bowen Jr. Elementary
- Middle School: Liberty Middle School
- High School: West Port High School
- Provided by: RE/MAX ALLSTARS REALTY
- Contact: Denise Bibeau

- DMCA Notice
Description
One or more photo(s) has been virtually staged. Price Improvement! Dont miss this incredible opportunity to own a stunning 2023 two story home in the highly sought after community of Southwest Ocala. This spacious residence features four bedrooms, two and a half bathrooms, and a thoughtfully designed open floor plan that perfectly blends comfort and functionality. Step inside to discover a modern and inviting space ideal for both entertaining and everyday living. The gourmet kitchen serves as the heart of the home, showcasing stainless steel appliances, quartz countertops, a large island with seating, and a walk in pantry for ample storage. The main living area is filled with natural light, creating a seamless flow throughout the first floor. A convenient half bath is also located downstairs for guests. Upstairs, a versatile loft space offers endless possibilities as a home office, playroom, or additional lounge area. The oversized master suite provides a private retreat with a massive walk in closet and an ensuite bathroom featuring dual vanities, an oversized shower, and a private water closet. Three additional bedrooms, a full guest bathroom, and an upstairs laundry room add to the homes functionality. Located in a vibrant community, residents enjoy resort style amenities including a sparkling pool with cabanas, a playground, and beautifully maintained common areas. Conveniently situated near restaurants, shopping, medical facilities, and with easy access to I 75, this home offers the perfect blend of modern living and accessibility.
Now at an improved priceschedule your private showing today!
Description
One or more photo(s) has been virtually staged. Price Improvement! Dont miss this incredible opportunity to own a stunning 2023 two story home in the highly sought after community of Southwest Ocala. This spacious residence features four bedrooms, two and a half bathrooms, and a thoughtfully designed open floor plan that perfectly blends comfort and functionality. Step inside to discover a modern and inviting space ideal for both entertaining and everyday living. The gourmet kitchen serves as the heart of the home, showcasing stainless steel appliances, quartz countertops, a large island with seating, and a walk in pantry for ample storage. The main living area is filled with natural light, creating a seamless flow throughout the first floor. A convenient half bath is also located downstairs for guests. Upstairs, a versatile loft space offers endless possibilities as a home office, playroom, or additional lounge area. The oversized master suite provides a private retreat with a massive walk in closet and an ensuite bathroom featuring dual vanities, an oversized shower, and a private water closet. Three additional bedrooms, a full guest bathroom, and an upstairs laundry room add to the homes functionality. Located in a vibrant community, residents enjoy resort style amenities including a sparkling pool with cabanas, a playground, and beautifully maintained common areas. Conveniently situated near restaurants, shopping, medical facilities, and with easy access to I 75, this home offers the perfect blend of modern living and accessibility.
Now at an improved priceschedule your private showing today!
Payment Calculator
- Principal & Interest -
- Property Tax $
- Home Insurance $
- HOA Fees $
- Monthly -
Features
Other Features
- Views: 72
Similar Properties
Nearby Subdivisions
0
Bahia Oaks
Bahia Oaks Un 05
Bent Tree
Bridle Run
Brookhaven
Brookhaven Ph 1
Brookhaven Ph 2
Cherrywood Estate
Cherrywood Estates
Cherrywood Preserve
Cherrywood Preserve Ph 1
Copperleaf
Countryside Farms
Countryside Farms Ocala
Countryside Farms Of Ocala
Emerald Point
Equine Estates
Freedom Crossings Preserve
Freedom Crossings Preserve Pha
Freedom Xings Preserve Ph 2
Greystone Hills
Greystone Hills Ph 2
Greystone Hills Ph One
Greystone Hills Ph Two
Hardwood Trls
Harvest Meadow
Hibiscus Park Un 2
Hidden Lake
Hidden Lake Un 01
Hidden Lake Un 04
Hidden Lake Un Iv
Hidden Oaks
Indigo East
Indigo East Ph 1
Indigo East Ph 1 Un Aa Bb
Indigo East Ph 1 Un Gg
Indigo East Ph 1 Uns Aa Bb
Indigo East Phase 1
Indigo East South Ph 1
Indigo East South Ph 4
Indigo East Un Aa Ph 01
Jb Ranch
Jb Ranch Ph 01
Jb Ranch Sub Ph 2a
Jb Ranch Subdivision
Kingland Country Estates Whisp
Kings Court First Add
Kingsland Country Estate
Kingsland Country Estate Whisp
Kingsland Country Estatemarco
Kingsland Country Estates
Kingsland Country Estates Whis
Kingsland Country Estatesmarco
Lengthy
Majestic Oaks
Majestic Oaks Fourth Add
Majestic Oaks Second Add
Majestic Oaks Second Addition
Marco Polo Village
Marion Landing
Marion Lndg
Marion Lndg Ph 01
Marion Lndg Un 03
Marion Lndg Un 2
Marion Oaks
Marion Ranch
Marion Ranch Phase 2
Meadow Glen
Meadow Glenn Un 03a
Meadow Glenn Un 05
Meadow Glenn Un 1
Meadow Ridge
Non Sub
Not In Hernando
Not On List
Not On The List
Oak Acres
Oak Manor
Oak Manor 02
Oak Ridge Estate
Oak Run
Oak Run Baytree Greens
Oak Run Country Club
Oak Run Crescent Oaks
Oak Run Crescent Oaks Golf Lot
Oak Run Eagles Point
Oak Run Fairway Oaks
Oak Run Golf Country Club
Oak Run Golfview B
Oak Run Golfview Un A
Oak Run Hillside
Oak Run Laurel Oaks
Oak Run Linkside
Oak Run Park View
Oak Run The Fountains
Oak Run Timbergate Tr
Oak Runfountains
Oak Rungolfview
Oak Runthe Fountains
Oaks At Ocala Crossings South
Oaksocala Crossings S Ph Two
Oaksocala Xings South Ph 1
Ocala Crossings S Phase 2
Ocala Crossings South
Ocala Crossings South Ph 2
Ocala Crossings South Ph One
Ocala Crossings South Ph2
Ocala Crossings South Phase Tw
Ocala Crosssings South Ph 2
Ocala Waterway Estate
Ocala Waterway Estates
Ocala Waterways
Paddock Club Estates
Palm Cay
Palm Cay 02 Rep Efpalm Ca
Palm Cay Un 02
Palm Cay Un 02 Replattracts
Palm Cay Un 02 E F
Palm Cay Un 02 Replattracts E
Palm Point
Pidgeon Park
Pioneer Ranch
Pioneer Ranch Phase 1
Sandy Pines
Shady Hills Estates
Shady Road Acres
Southgate Mobile Manor
Spruce Creek
Spruce Creek 04
Spruce Creek 1
Spruce Creek I
Spruce Crk 02
Spruce Crk 03
Spruce Crk I
Spruce Crk Un 03
Summit 02
Woods Mdws East
Contact Info

- Dawn Morgan, AHWD,Broker,CIPS
- Mobile: 352.454.2363
- 352.454.2363
- dawnsellsocala@gmail.com



