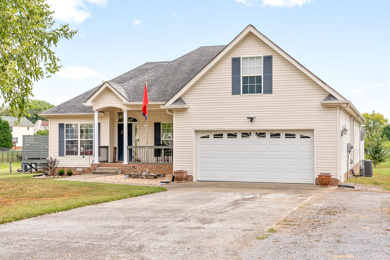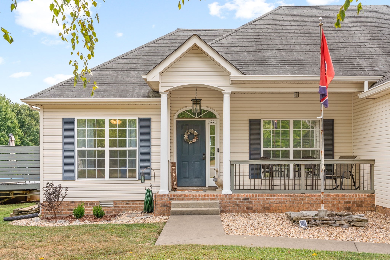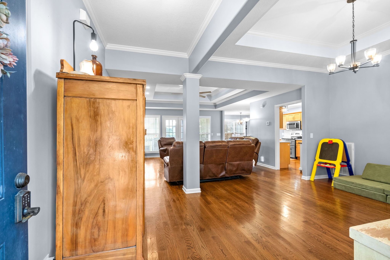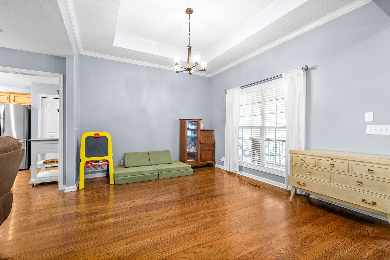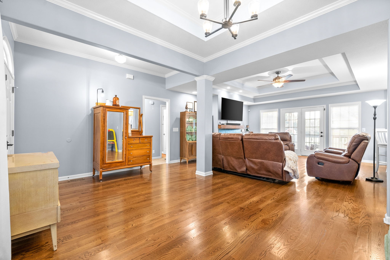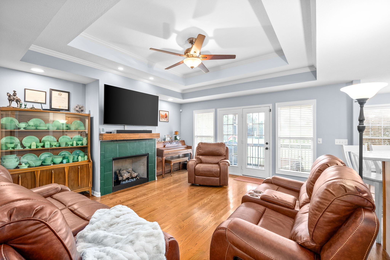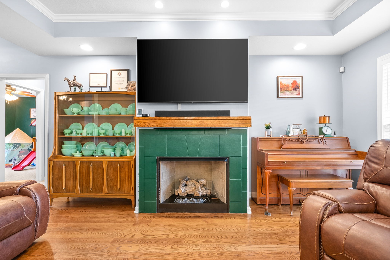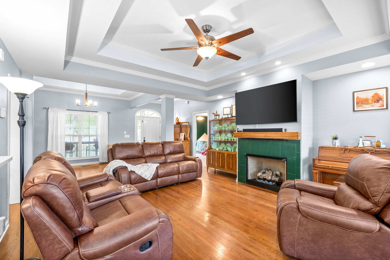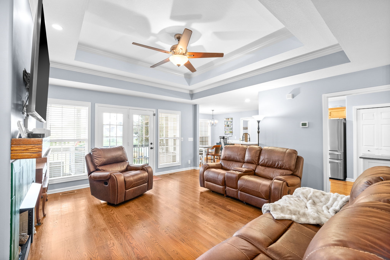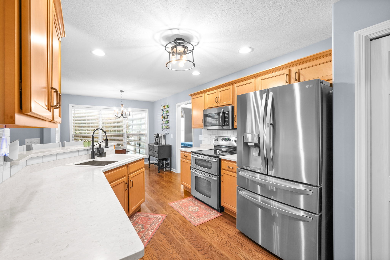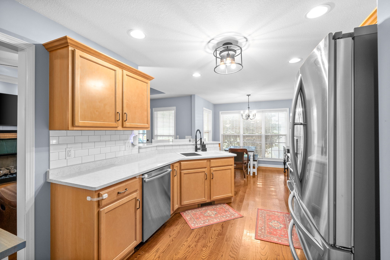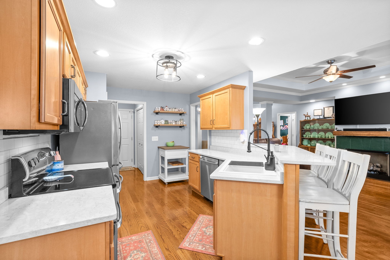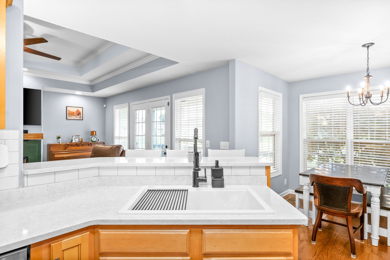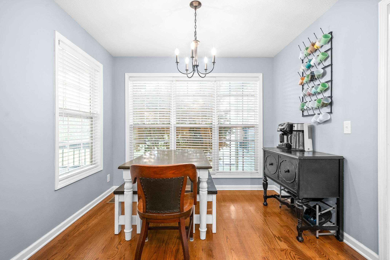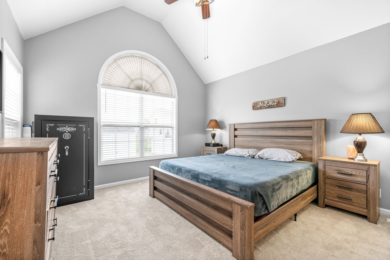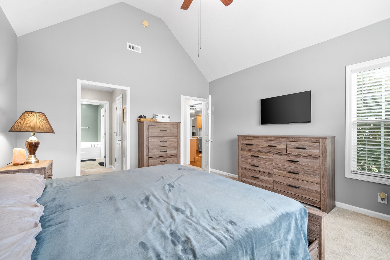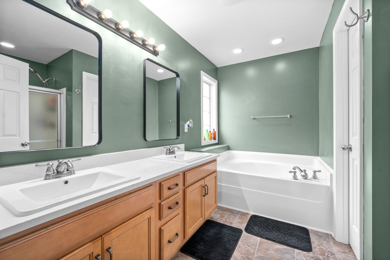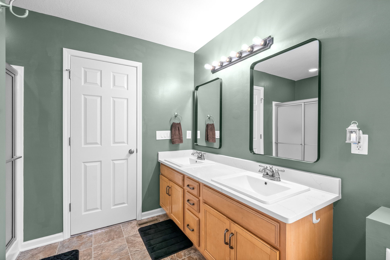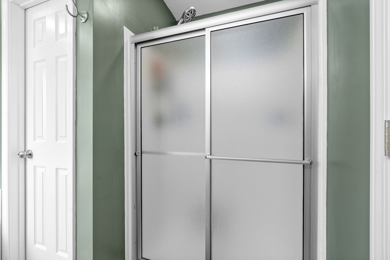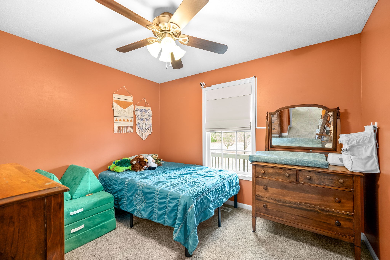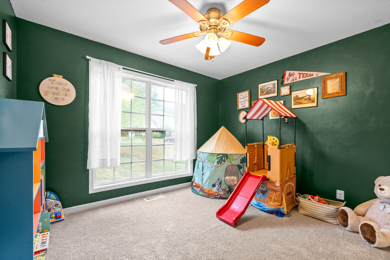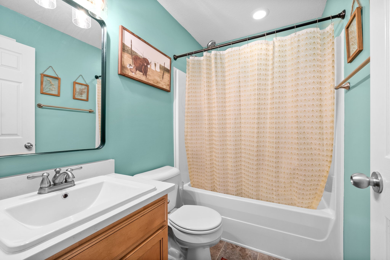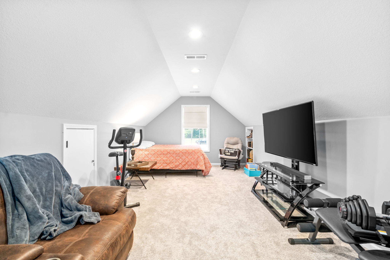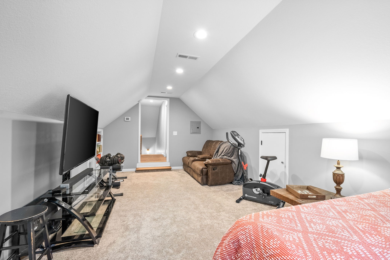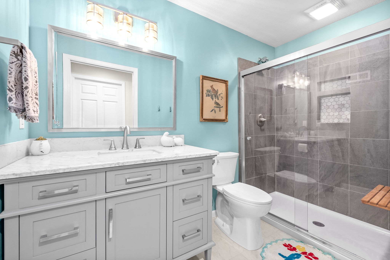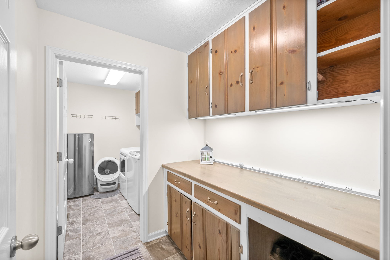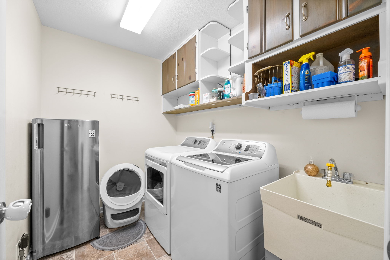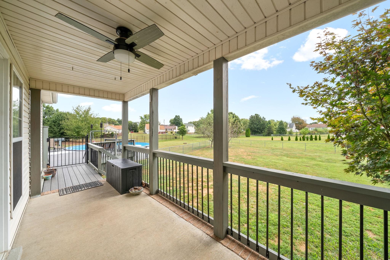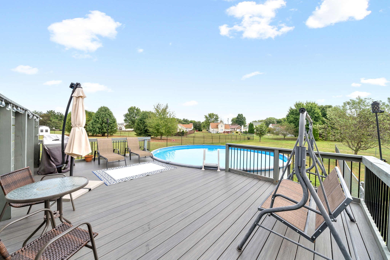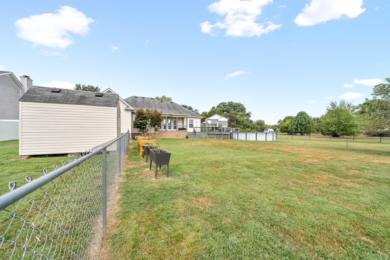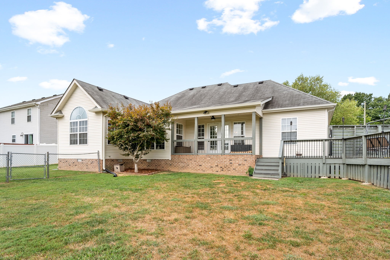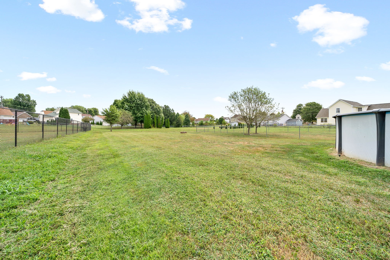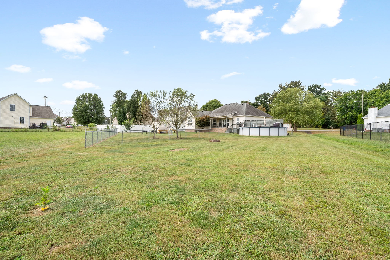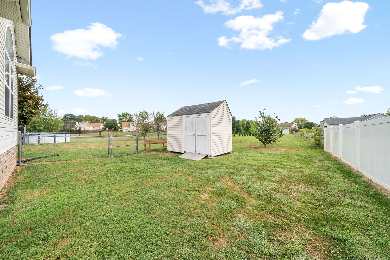4806 86th Lane, OCALA, FL 34476
Property Photos
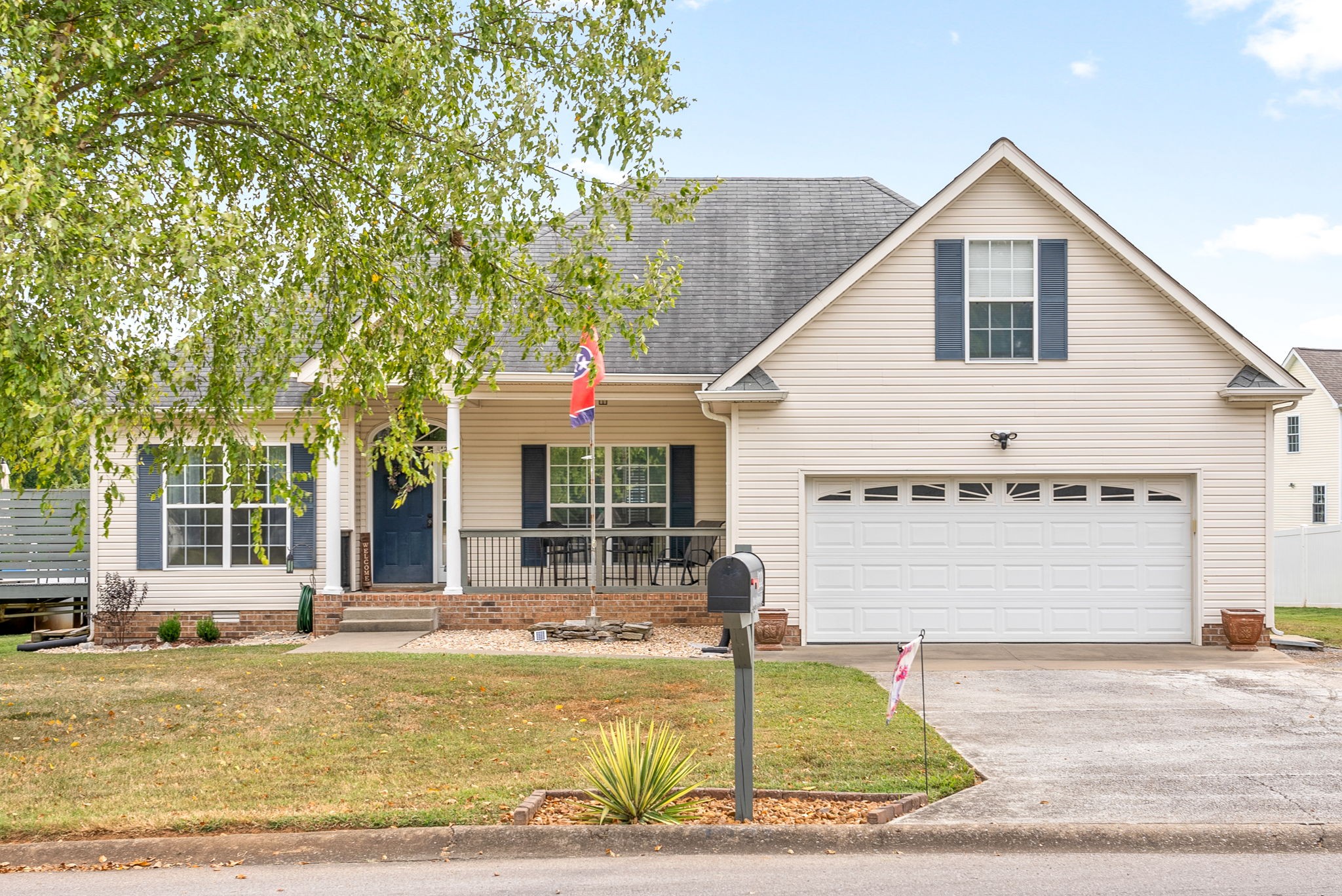
Would you like to sell your home before you purchase this one?
Priced at Only: $377,900
For more Information Call:
Address: 4806 86th Lane, OCALA, FL 34476
Property Location and Similar Properties






- MLS#: OM699149 ( Residential )
- Street Address: 4806 86th Lane
- Viewed: 13
- Price: $377,900
- Price sqft: $116
- Waterfront: No
- Year Built: 2023
- Bldg sqft: 3252
- Bedrooms: 5
- Total Baths: 3
- Full Baths: 3
- Garage / Parking Spaces: 2
- Days On Market: 24
- Additional Information
- Geolocation: 29.096 / -82.2008
- County: MARION
- City: OCALA
- Zipcode: 34476
- Subdivision: Ocala Crossings South Phase On
- Elementary School: Hammett Bowen Jr. Elementary
- Middle School: Liberty Middle School
- High School: West Port High School
- Provided by: EXP REALTY LLC
- Contact: Steven Billington
- 888-883-8509

- DMCA Notice
Description
Why wait for new construction when you can move into one of the builders most sought after floor plans NOW? The Hayden model STAYS popular for a reason 5 true bedrooms, 3 full baths, smart layout, and modern finishes throughout. Tucked away on a quiet cul de sac in SW Ocala, this home faces a peaceful green space that gives you that rare not so HOA feel. Privacy? Check! Youve got no front or rear facing neighbors, single story homes to your side and a fully fenced backyard. Best of all too, you're just a short walk to the RESORT STYLE community pool, mailboxes and playground area that's shaded, gated and also designed for two distinct age groups. Inside, enjoy an open concept kitchen with stainless steel appliances, a large center island, and easy flow into the living and dining areas. Downstairs bedroom and bath make hosting or multi gen living a breeze, while the upstairs primary suite offers a peaceful retreat with walk in closets and ensuite bath. Also, upstairs, flex room (w/ closet space) can double as a 6th bedroom or the perfect game/billiard room. Laundrys up there toowith washer and dryer included. Smart home tech, alarm system, irrigation, and even a ceiling mounted garage storageyep, its all here. Located just minutes from shopping, dining, and all of SW Ocala's hotspots, you're also a short distance to I75 allowing access to Gainesville, Orlando, Tampa & more!
Description
Why wait for new construction when you can move into one of the builders most sought after floor plans NOW? The Hayden model STAYS popular for a reason 5 true bedrooms, 3 full baths, smart layout, and modern finishes throughout. Tucked away on a quiet cul de sac in SW Ocala, this home faces a peaceful green space that gives you that rare not so HOA feel. Privacy? Check! Youve got no front or rear facing neighbors, single story homes to your side and a fully fenced backyard. Best of all too, you're just a short walk to the RESORT STYLE community pool, mailboxes and playground area that's shaded, gated and also designed for two distinct age groups. Inside, enjoy an open concept kitchen with stainless steel appliances, a large center island, and easy flow into the living and dining areas. Downstairs bedroom and bath make hosting or multi gen living a breeze, while the upstairs primary suite offers a peaceful retreat with walk in closets and ensuite bath. Also, upstairs, flex room (w/ closet space) can double as a 6th bedroom or the perfect game/billiard room. Laundrys up there toowith washer and dryer included. Smart home tech, alarm system, irrigation, and even a ceiling mounted garage storageyep, its all here. Located just minutes from shopping, dining, and all of SW Ocala's hotspots, you're also a short distance to I75 allowing access to Gainesville, Orlando, Tampa & more!
Payment Calculator
- Principal & Interest -
- Property Tax $
- Home Insurance $
- HOA Fees $
- Monthly -
Features
Building and Construction
- Builder Model: HAYDEN - BIG PORCH
- Builder Name: DR HORTON
- Covered Spaces: 0.00
- Exterior Features: Lighting, Other, Sidewalk
- Fencing: Vinyl
- Flooring: Carpet, Tile
- Living Area: 2605.00
- Roof: Shingle
Property Information
- Property Condition: Completed
Land Information
- Lot Features: Cleared, Cul-De-Sac, In County, Sidewalk, Street Dead-End, Paved
School Information
- High School: West Port High School
- Middle School: Liberty Middle School
- School Elementary: Hammett Bowen Jr. Elementary
Garage and Parking
- Garage Spaces: 2.00
- Open Parking Spaces: 0.00
- Parking Features: Driveway, Other
Eco-Communities
- Pool Features: In Ground, Other
- Water Source: Public
Utilities
- Carport Spaces: 0.00
- Cooling: Central Air
- Heating: Central, Electric
- Pets Allowed: Number Limit, Yes
- Sewer: Public Sewer
- Utilities: BB/HS Internet Available, Cable Available, Electricity Connected, Other, Phone Available, Public, Sewer Connected, Water Connected
Amenities
- Association Amenities: Clubhouse, Other, Playground, Pool
Finance and Tax Information
- Home Owners Association Fee Includes: Pool, Maintenance Grounds, Other
- Home Owners Association Fee: 300.00
- Insurance Expense: 0.00
- Net Operating Income: 0.00
- Other Expense: 0.00
- Tax Year: 2024
Other Features
- Appliances: Dishwasher, Dryer, Electric Water Heater, Ice Maker, Microwave, Range, Refrigerator, Washer
- Association Name: Executive Management and Leasing Association
- Association Phone: 954-385-3332
- Country: US
- Furnished: Unfurnished
- Interior Features: Ceiling Fans(s), Eat-in Kitchen, Living Room/Dining Room Combo, Open Floorplan, Other, PrimaryBedroom Upstairs, Split Bedroom, Stone Counters, Thermostat, Window Treatments
- Legal Description: SEC 15 TWP 16 RGE 21PLAT BOOK 015 PAGE 028OCALA CROSSINGS SOUTH PHASE ONEBLK A LOT 4
- Levels: Two
- Area Major: 34476 - Ocala
- Occupant Type: Vacant
- Parcel Number: 35623-01-004
- Possession: Close Of Escrow
- Style: Other
- Views: 13
- Zoning Code: PUD
Nearby Subdivisions
0
8371 Tr 1621 Ac Mkt 7 N Of Sr
8371 - Tr 16/21 Ac Mkt 7 N Of
Ac West Of Magnoliano Of 80th
Bahia Oaks
Bent Tree
Bridle Run
Brookhaven
Brookhaven Ph 1
Brookhaven Ph 2
Cherrywood Estate
Cherrywood Estates
Cherrywood Preserve
Cherrywood Preserve Ph 1
Copperleaf
Countryside Farms
Countryside Farms Ocala
Countryside Farms Of Ocala
Emerald Point
Equine Estates
Freedom Crossing
Freedom Crossings Preserve
Freedom Crossings Preserve Pha
Freedom Xings Preserve Ph 2
Glen Manor
Greystone Hills
Greystone Hills Ph 2
Greystone Hills Ph One
Greystone Hills Ph Two
Hardwood Trls
Harvest Meadow
Hibicus Park Un 02
Hibiscus Park Un 01
Hibiscus Park Un 2
Hidden Lake
Hidden Lake Un 01
Hidden Lake Un 04
Hidden Lake Un Iv
Hidden Oaks
Indigo East
Indigo East Ph 01 Un Gg
Indigo East Ph 1
Indigo East Ph 1 Un Aa Bb
Indigo East Ph 1 Un Gg
Indigo East Ph 1 Uns Aa Bb
Indigo East Phase 1
Indigo East South Ph 4
Indigo East Un A-a Ph 01
Indigo East Un Aa Ph 01
Jb Ranch
Jb Ranch Ph 01
Jb Ranch Sub Ph 2a
Jb Ranch Subdivision
Kingland Country Estates Whisp
Kings Court First Add
Kingsland Cntry
Kingsland Country Estate
Kingsland Country Estate Whisp
Kingsland Country Estate/marco
Kingsland Country Estatemarco
Kingsland Country Estates
Kingsland Country Estates Whis
Kingsland Country Estatesmarco
Leighton Estate
Lengthy
Majestic Oaks
Majestic Oaks Fourth Add
Majestic Oaks Second Add
Marco Polo Village
Marco Polo Village Ii
Marion Landing
Marion Lndg
Marion Lndg Ph 01
Marion Lndg Un 02
Marion Lndg Un 03
Marion Lndg Un 2
Marion Ranch
Marion Ranch Phase 2
Meadow Glen
Meadow Glenn
Meadow Glenn Un #1
Meadow Glenn Un 01
Meadow Glenn Un 03a
Meadow Glenn Un 05
Meadow Glenn Un 1
Non Sub
Non-sub
Not In Hernando
Not On List
Not On The List
Oak Acres
Oak Manor
Oak Manor 02
Oak Ridge Estate
Oak Run
Oak Run Baytree Greens
Oak Run Country Club
Oak Run Crescent Oaks
Oak Run Crescent Oaks Golf Lot
Oak Run Eagles Point
Oak Run Fairway Oaks
Oak Run Golf Country Club
Oak Run Golfview B
Oak Run Golfview Un A
Oak Run Hillside
Oak Run Laurel Oaks
Oak Run Linkside
Oak Run Park View
Oak Run Preserve Un A
Oak Run The Fountains
Oak Run The Preserve
Oak Run Timbergate
Oak Run Timbergate Tr
Oak Runfountains
Oak Rungolfview
Oak Runthe Fountains
Oakcrest Est
Oaks At Ocala Crossings South
Oaks/ocala Crossings S Ph Two
Oaksocala Crossings S Ph Two
Oaksocala Xings South Ph 1
Ocala Crossings S Phase 2
Ocala Crossings South
Ocala Crossings South Ph 2
Ocala Crossings South Phase On
Ocala Crossings South Phase Tw
Ocala Waterway Estate
Ocala Waterway Estates
Ocala Waterways
Other
Palm Cay
Palm Cay 02 Rep Efpalm Ca
Palm Cay Un 02
Palm Cay Un 02 Replattracts
Palm Cay Un 02 E F
Palm Cay Un 02 Replattracts E
Palm Point
Pidgeon Park
Pioneer Ranch
Pioneer Ranch Phase 1
Redeemer School Area
Sandy Pines
Shady Hills Estates
Spruce Creek
Spruce Creek 04
Spruce Creek 1
Spruce Creek I
Spruce Crk 02
Spruce Crk 03
Spruce Crk I
Spruce Crk Un 03
Summit 02
Sun Country Estate
Sun Country Estates
Waterways Estates
Woods Mdws East
Woods Meadows Estates
Woods And Meadows Estates 1st
Contact Info

- Dawn Morgan, AHWD,Broker,CIPS
- Mobile: 352.454.2363
- 352.454.2363
- dawnsellsocala@gmail.com




