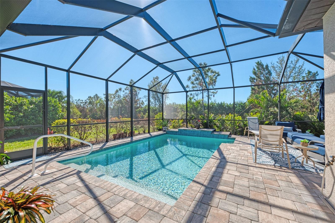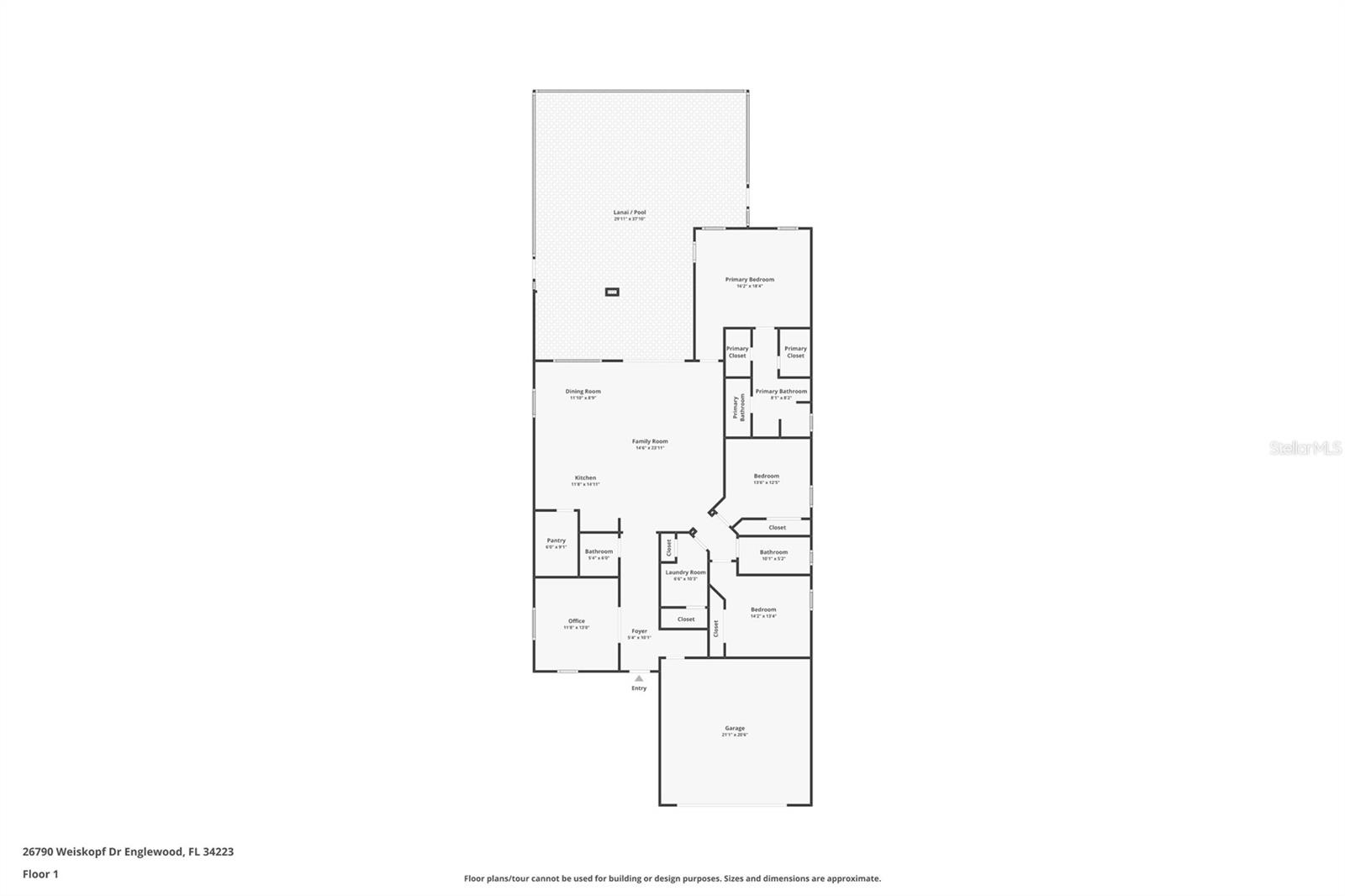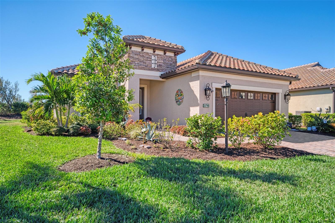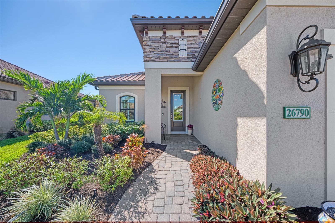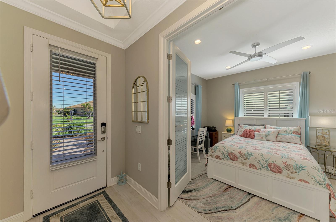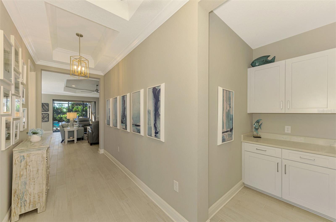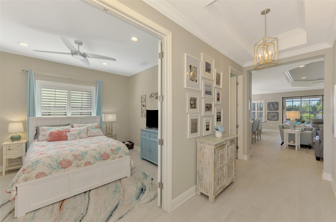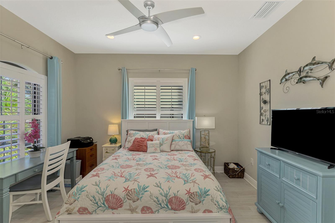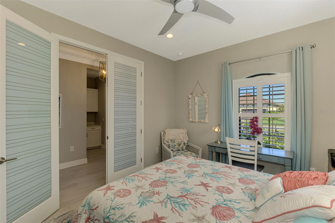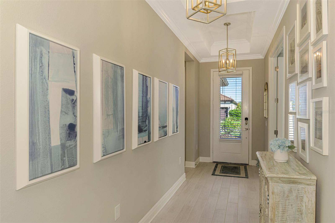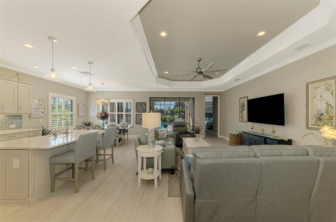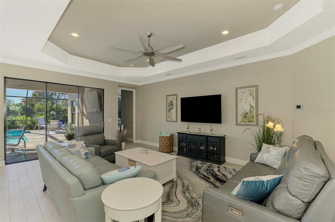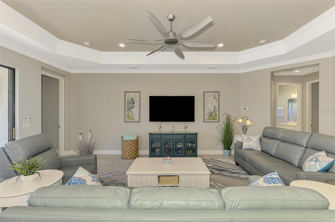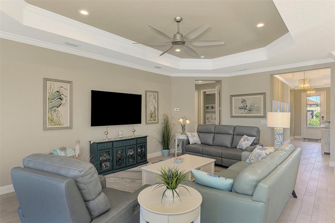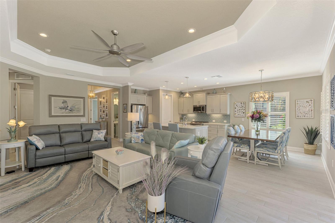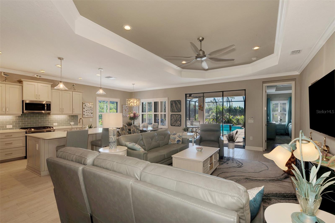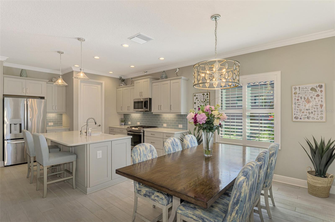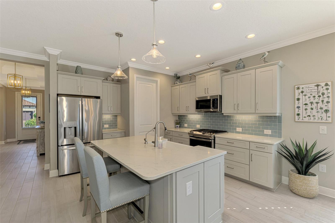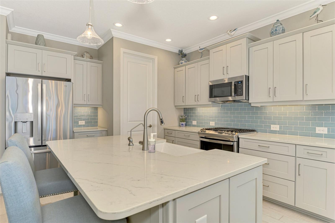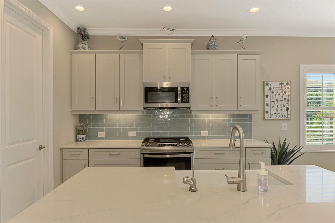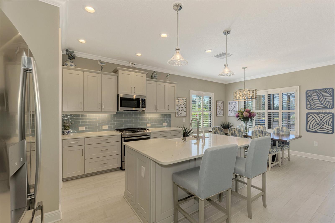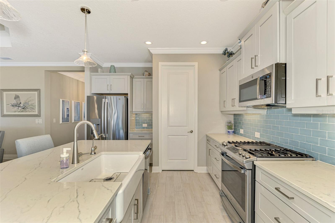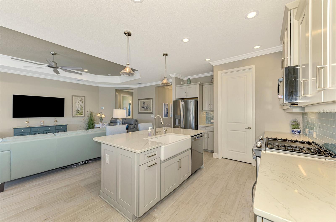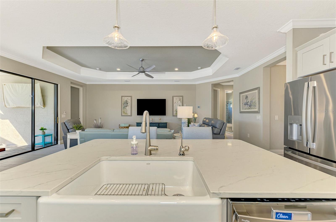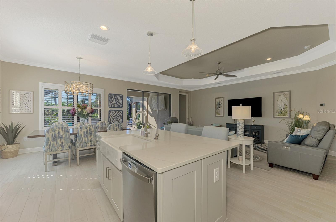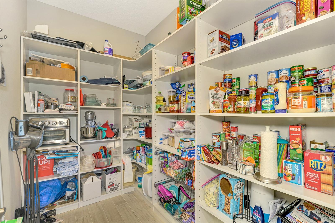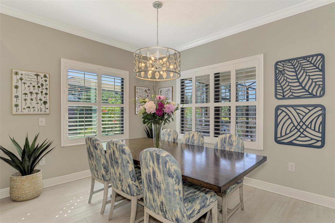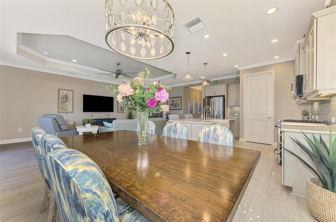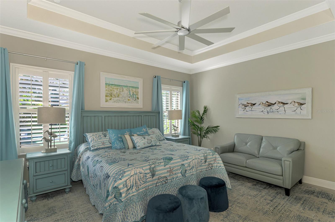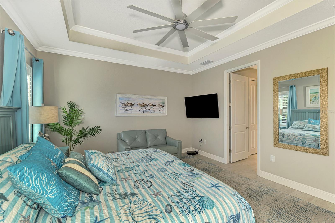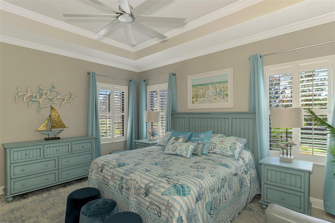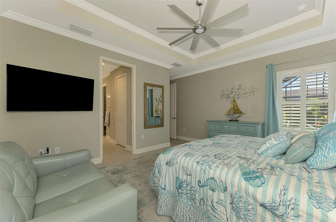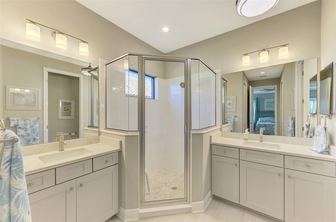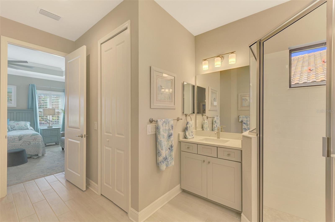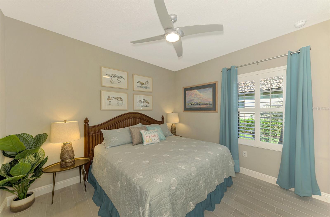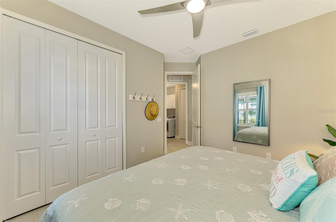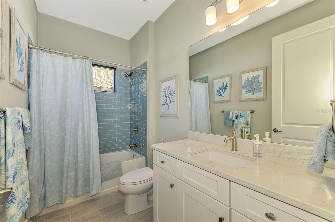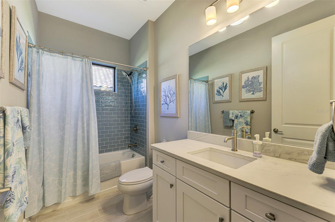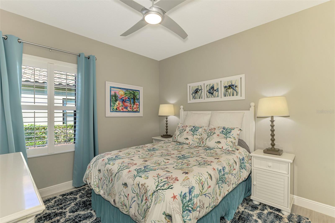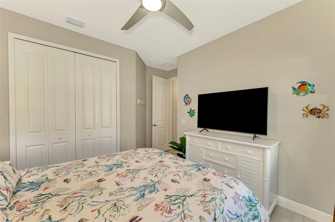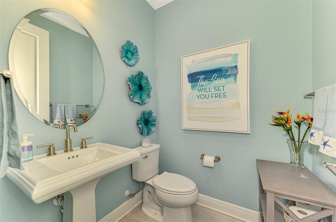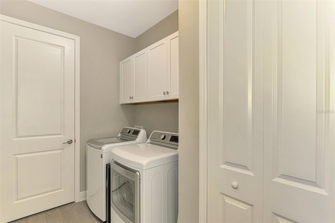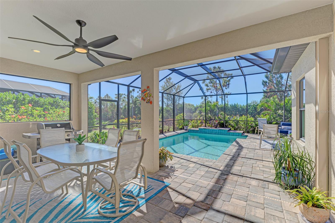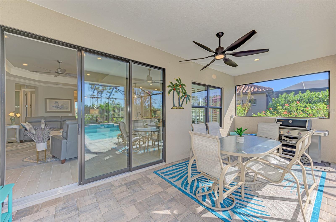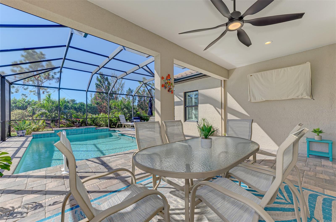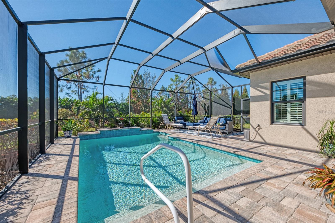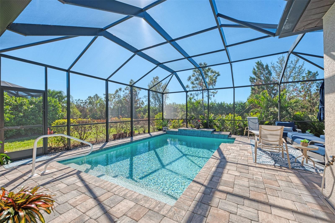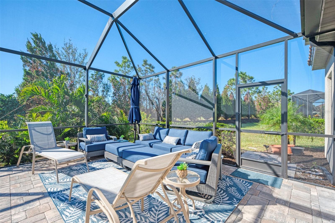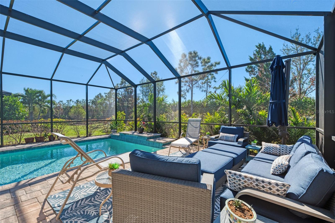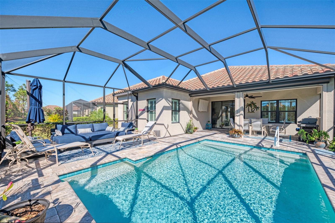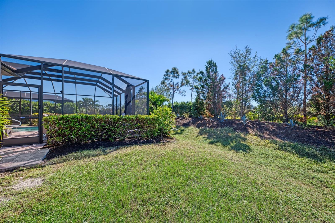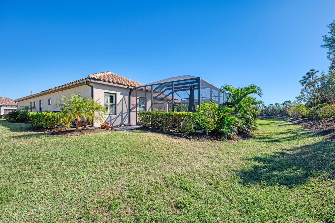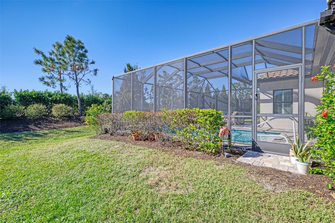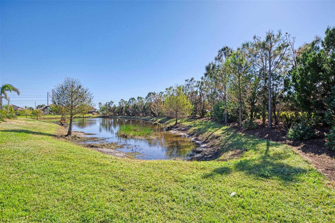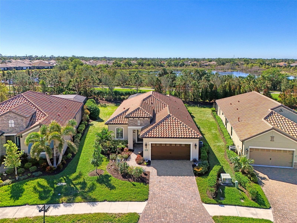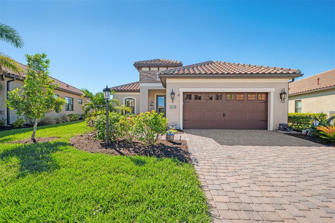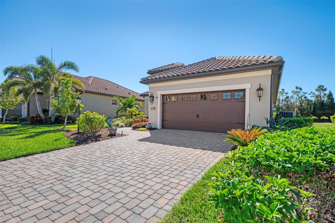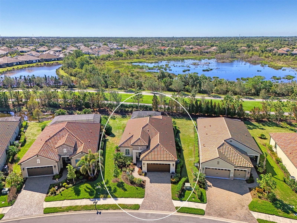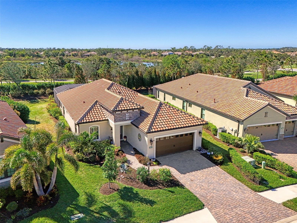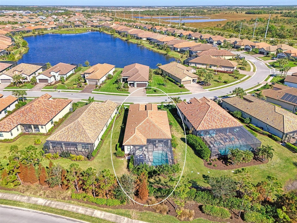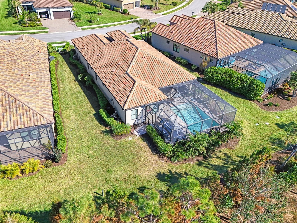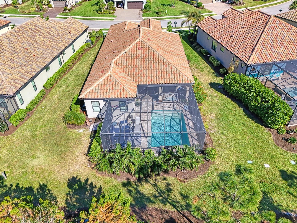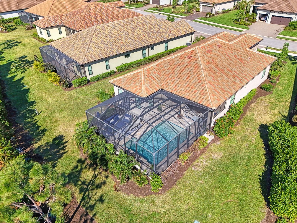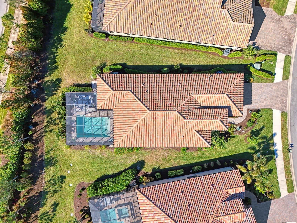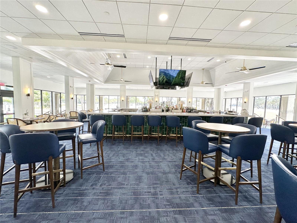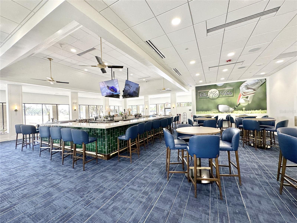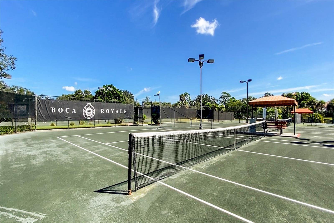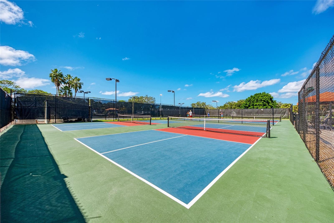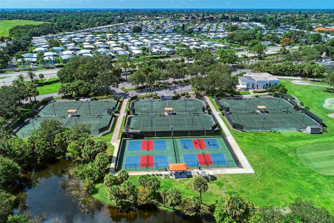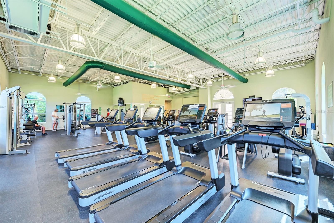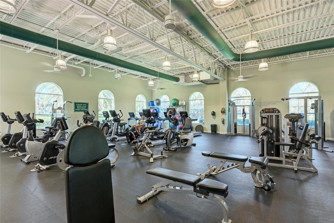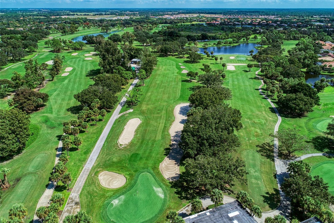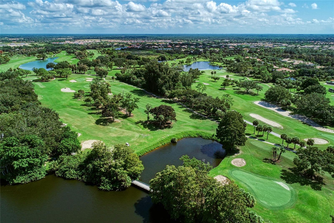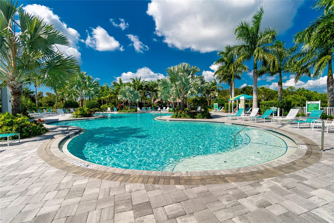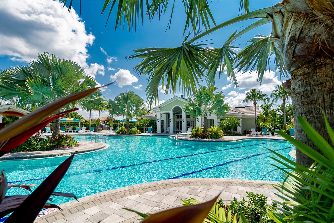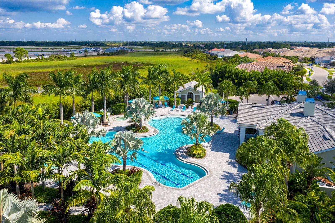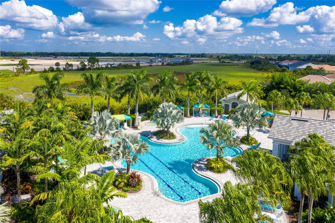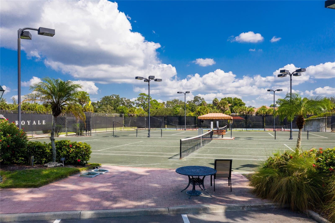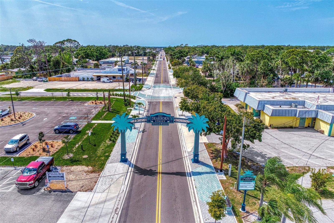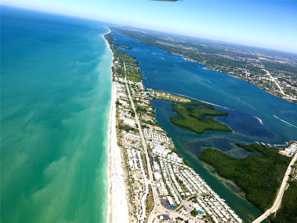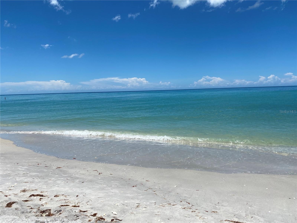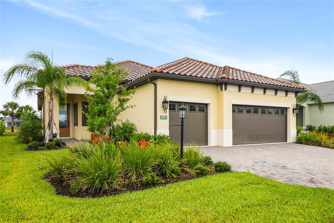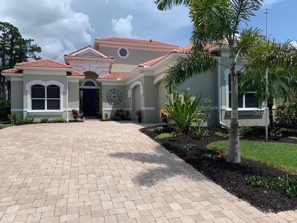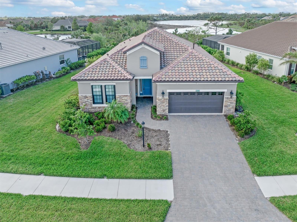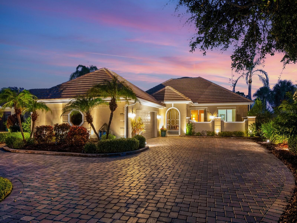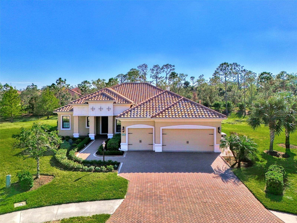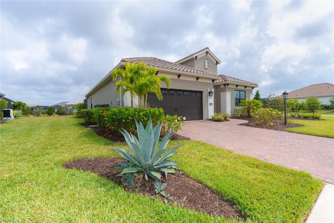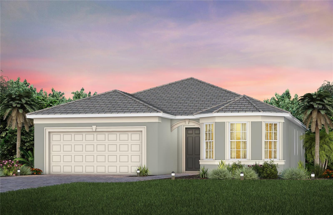26790 Weiskopf Drive, ENGLEWOOD, FL 34223
Property Photos
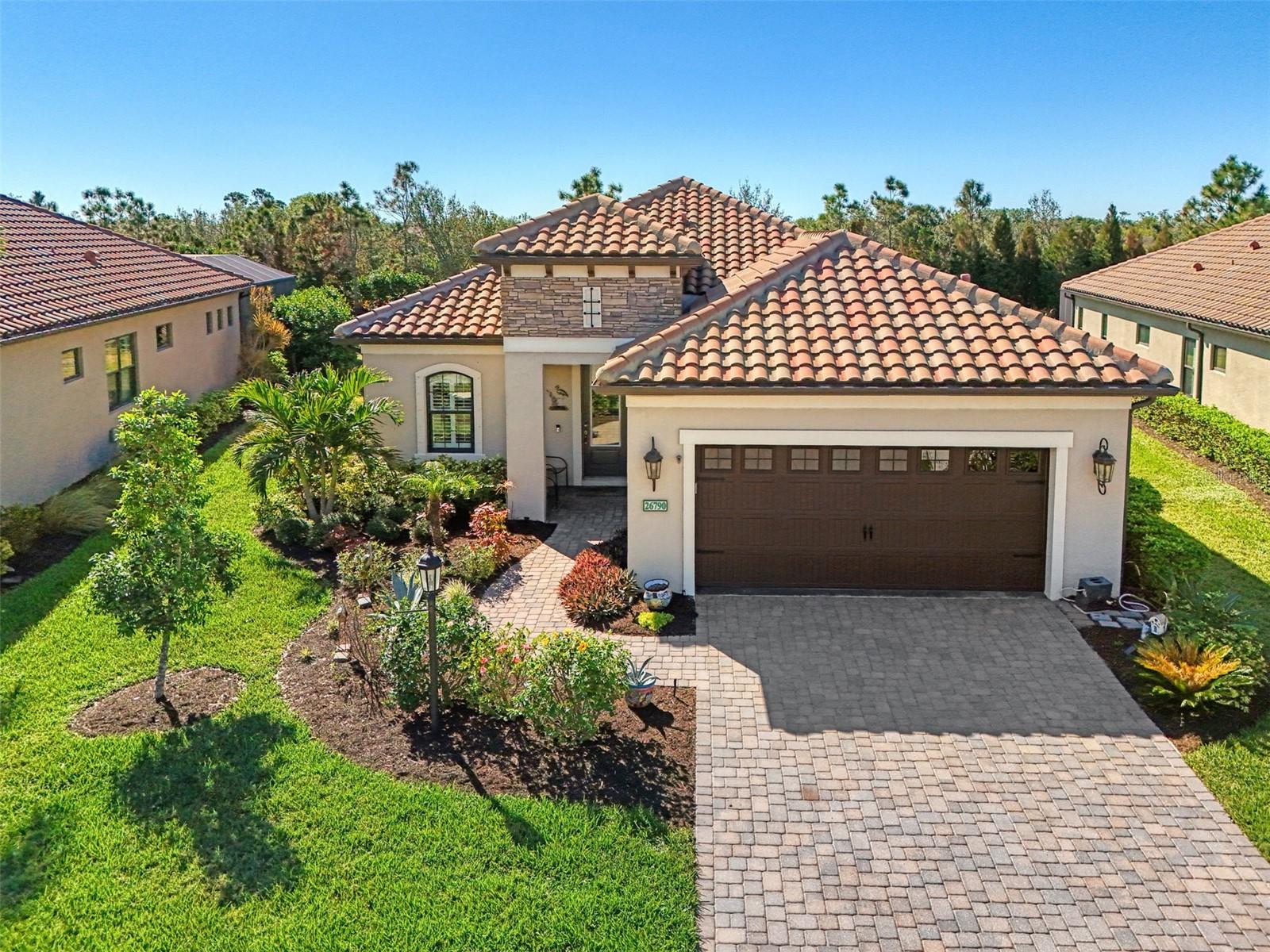
Would you like to sell your home before you purchase this one?
Priced at Only: $759,900
For more Information Call:
Address: 26790 Weiskopf Drive, ENGLEWOOD, FL 34223
Property Location and Similar Properties
- MLS#: D6139272 ( Residential )
- Street Address: 26790 Weiskopf Drive
- Viewed: 17
- Price: $759,900
- Price sqft: $271
- Waterfront: No
- Year Built: 2020
- Bldg sqft: 2802
- Bedrooms: 3
- Total Baths: 3
- Full Baths: 2
- 1/2 Baths: 1
- Garage / Parking Spaces: 2
- Days On Market: 46
- Additional Information
- Geolocation: 26.9922 / -82.3547
- County: SARASOTA
- City: ENGLEWOOD
- Zipcode: 34223
- Subdivision: Boca Royale Ph 2 Un 12
- Elementary School: Englewood Elementary
- Middle School: L.A. Ainger Middle
- High School: Lemon Bay High
- Provided by: RE/MAX ALLIANCE GROUP
- Contact: Karin Dubbs
- 941-473-8484

- DMCA Notice
-
DescriptionMake your dreams come true with this Move In Ready home in beautiful Boca Royale! The White Star offers a split floor plan with room to entertain all your family and friends. Fall in love with this model like, energy efficient home and enjoy all that maintenance free upscale resort lifestyle offers. As you enter through the front door, you are greeted by a bright and cheery foyer adorned with crown molding, and a coffered ceiling. Making your way in to the main living area, you immediately see your aqua blue pool through the sliding glass doors. Storm Smart Roll Down Hurricane protection added to keep you safe in climate weather. Indulge in your culinary dreams with a kitchen designed for a chef! This expansive kitchen features quartz countertops, upgraded 42"wood cabinets, tropical themed subway tile backsplash, under cabinet lighting, seating at the breakfast bar island, GE appliances including a gas stove, Ventilation to the outside, plenty of cabinets for extra storage and closet pantry with Custom Organizers, an Under Sink Reverse Osmosis Water System. Enjoy privacy in your office/den that could double as a 4th bedroom when company calls. The spacious master bedroom includes ensuite bathroom with walk in, glass enclosed shower, dual vanities with quartz countertops and two separate walk in closets, complete with custom closet organizers. With this well designed, split bedroom floor plan, your guest will have a comfortable visit. Both guest bedrooms are situated on either side of the second full bathroom with quartz countertops and tile tub with shower. Across the hall is the laundry room with spacious linen closet. Open the sliders to your extended screened lanai for indoor/outdoor living at its best! Design your own custom outdoor kitchen with natural gas line and plumbing in place. Take time to soak up the sun in your Heated Pool with waterfall feature. You will love all the upgrades! From Recessed Lighting, stylish lighting fixtures, energy efficient smart Honeywell Thermostat, Ceramic Tile Floor and Plantation Shutter Throughout and Crown Molding, Whole Home Water Softener, Epoxy Garage Floor and Upgraded Landscaping will have you ready for Florida living and entertaining the minute you move in. Live your Florida dream life at the luxurious resort style pool with tropical palms, cabanas for shade and clubhouse for parties and gatherings. Play golf on the newly Renovated 18 Hole Course with putting and chipping and full driving range, tennis, pickle ball and achieve health and wellness in the fitness center. Minutes to multiple gulf beaches, charming Dearborn Street and savory local cuisine. Call now for your showing!
Payment Calculator
- Principal & Interest -
- Property Tax $
- Home Insurance $
- HOA Fees $
- Monthly -
Features
Building and Construction
- Covered Spaces: 0.00
- Exterior Features: Irrigation System, Sidewalk, Sliding Doors
- Flooring: Ceramic Tile
- Living Area: 2066.00
- Roof: Tile
School Information
- High School: Lemon Bay High
- Middle School: L.A. Ainger Middle
- School Elementary: Englewood Elementary
Garage and Parking
- Garage Spaces: 2.00
Eco-Communities
- Pool Features: Gunite, Heated, In Ground, Salt Water, Screen Enclosure
- Water Source: Public
Utilities
- Carport Spaces: 0.00
- Cooling: Central Air
- Heating: Central
- Pets Allowed: Yes
- Sewer: Public Sewer
- Utilities: BB/HS Internet Available, Electricity Connected, Natural Gas Connected, Phone Available, Public, Sewer Connected, Sprinkler Recycled, Underground Utilities, Water Connected
Amenities
- Association Amenities: Clubhouse, Fence Restrictions, Fitness Center, Gated, Golf Course, Maintenance, Optional Additional Fees, Pickleball Court(s), Pool, Spa/Hot Tub, Tennis Court(s)
Finance and Tax Information
- Home Owners Association Fee Includes: Maintenance Grounds, Management, Private Road
- Home Owners Association Fee: 1190.20
- Net Operating Income: 0.00
- Tax Year: 2023
Other Features
- Appliances: Dishwasher, Disposal, Dryer, Exhaust Fan, Gas Water Heater, Kitchen Reverse Osmosis System, Microwave, Range, Refrigerator, Washer, Water Softener
- Association Name: Elaine Fredrick
- Association Phone: 941-475-6464
- Country: US
- Interior Features: Ceiling Fans(s), Coffered Ceiling(s), Crown Molding, Eat-in Kitchen, High Ceilings, Kitchen/Family Room Combo, Living Room/Dining Room Combo, Open Floorplan, Primary Bedroom Main Floor, Solid Surface Counters, Split Bedroom, Thermostat, Walk-In Closet(s), Window Treatments
- Legal Description: LOT 282, BOCA ROYALE UNIT 12 PHASE 2, PB 50 PG 18
- Levels: One
- Area Major: 34223 - Englewood
- Occupant Type: Owner
- Parcel Number: 0484080061
- Possession: Close of Escrow
- Views: 17
- Zoning Code: RSF1
Similar Properties
Nearby Subdivisions
0827 Englewood Gardens
Acreage
Admirals Point Condo
Arlington Cove
Artists Enclave
Bartlett Sub
Bay View Manor
Bay Vista Blvd
Bay Vista Blvd Add 03
Bayview Gardens
Bayvista Blvd Sec Of Engl
Beachwalk By Manrsota Key Ph
Beverly Circle
Boca Royale
Boca Royale Englewood Golf Vi
Boca Royale Golf Course
Boca Royale Ph 1
Boca Royale Ph 1 Un 14
Boca Royale Ph 12 Un 12
Boca Royale Ph 2 3
Boca Royale Ph 2 Un 12
Boca Royale Ph 2 Un 14
Boca Royale Un 12 Ph 1
Boca Royale Un 12 Ph 2
Boca Royale Un 13
Boca Royale Un 15
Boca Royale Un 16
Boca Royaleenglewood Golf Vill
Brucewood Bayou
Caroll Wood Estates
Casa Rio Ii
Clintwood Acres
Dalelake Estates
Deer Creek Estates
East Englewood
Englewood
Englewood Gardens
Englewood Golf Villas 11
Englewood Homeacres 1st Add
Englewood Homeacres Lemon Bay
Englewood Isles
Englewood Isles Sub
Englewood Of
Englewood Park Amd Of
Englewood Shores
Englewood View
Englewwod View
Florida Tropical Homesites Li
Foxwood
Gasparilla Ph 1
Gulf Coast Groves Sub
Gulfridge Th Pt
H A Ainger
Hebblewhite Court
Heritage Creek
High Point Estate Ii
Holiday Shores
Homeacres Lemon Bay Sec
Keyway Place
Lamps 1st Add
Lamps Add 01
Lemon Bay Estates
Lemon Bay Ha
Lemon Bay Park
Lemon Bay Park 1st Add
Longlake Estates
Longs Sub Of Lt 91 Englewood
No Subdivision
Not Applicable
Oak Forest Ph 1
Oak Forest Ph 2
Orchard Haven Sub Of Blk 1
Overbrook Gardens
Oxford Manor 1st Add
Oxford Manor 3rd Add
Palm Grove In Englewood
Park Forest
Park Forest Ph 1
Park Forest Ph 4
Park Forest Ph 5
Park Forest Ph 6a
Park Forest Ph 6c
Pelican Shores
Piccadilly Ests
Pine Lake Dev
Pine Manor 1st Add
Pineland Sub
Plat Of Englewood
Point Pines
Port Charlotte Plaza Sec 07
Prospect Park Sub Of Blk 15
Prospect Park Sub Of Blk 5
Riverside
Rock Creek Park
Rock Creek Park 2nd Add
Rock Creek Park 3rd Add
Rocky Creek Cove
S J Chadwicks
Smith Acres
Smithfield Sub
South Wind Harbor
Spanish Wells
Stillwater
Tyler Darling Add 01

- Dawn Morgan, AHWD,Broker,CIPS
- Mobile: 352.454.2363
- 352.454.2363
- dawnsellsocala@gmail.com


