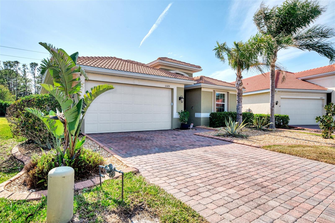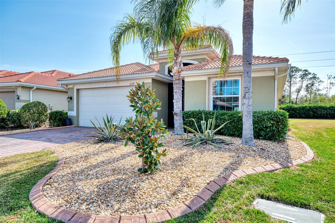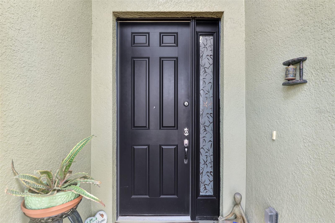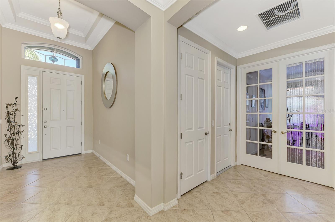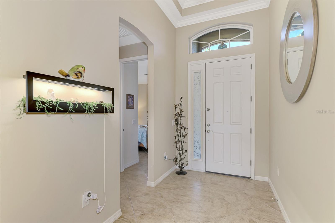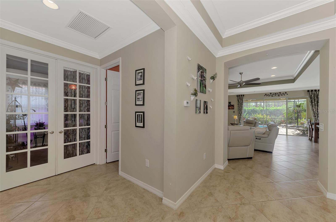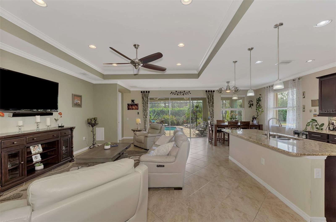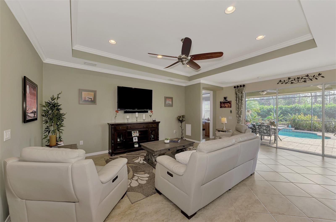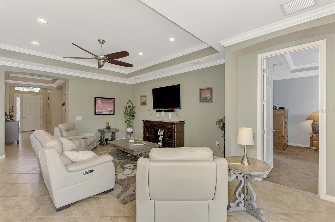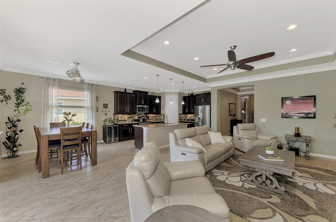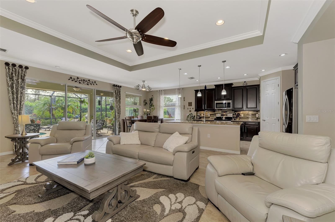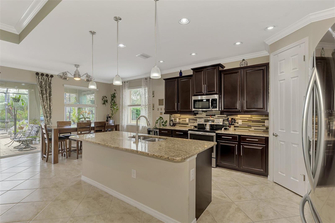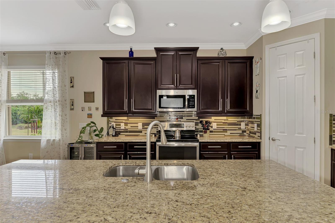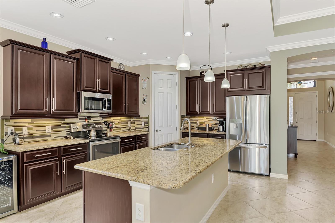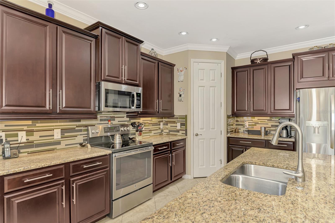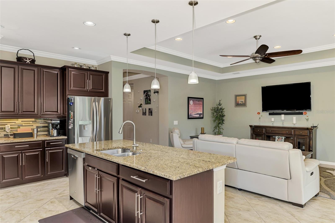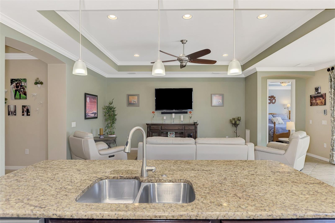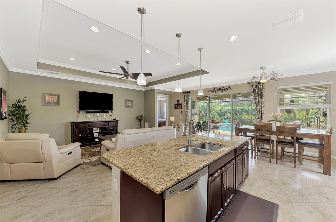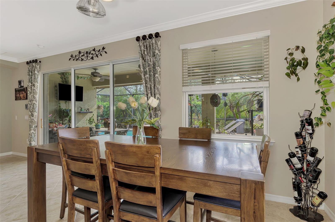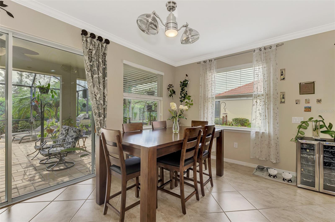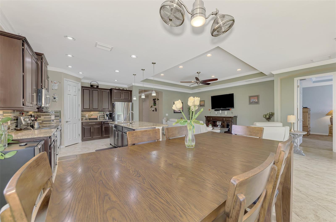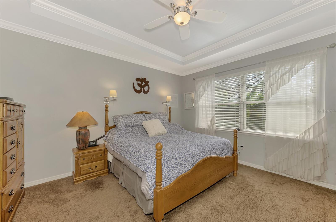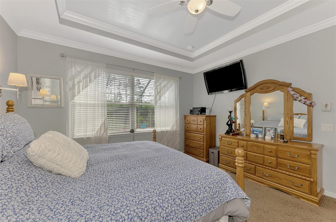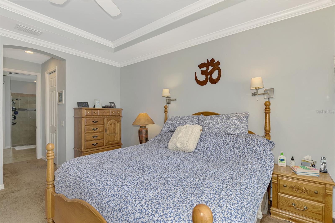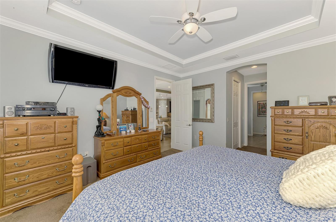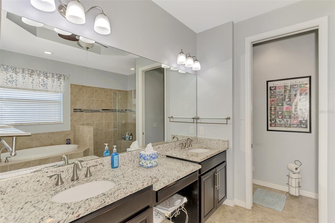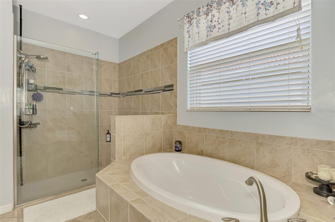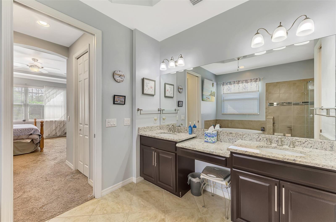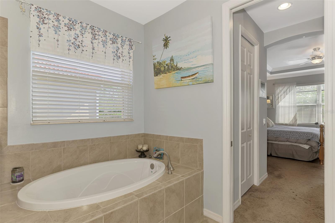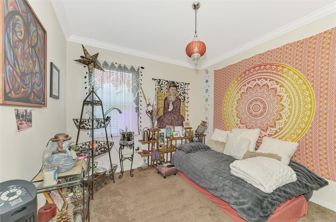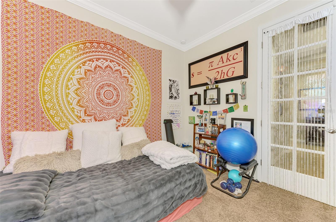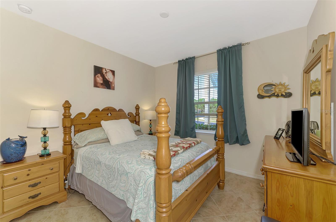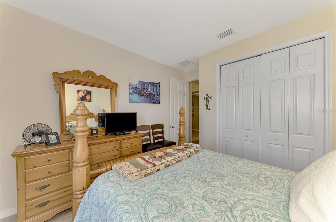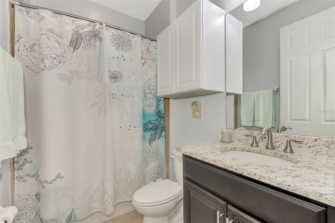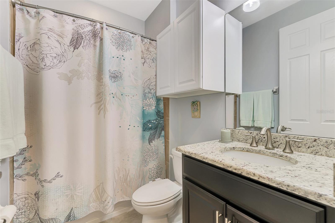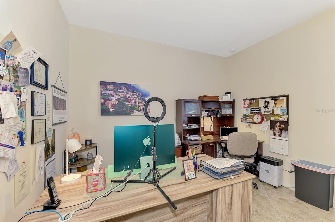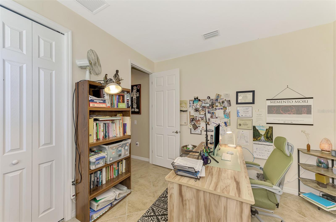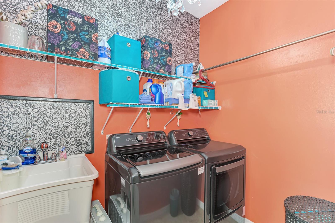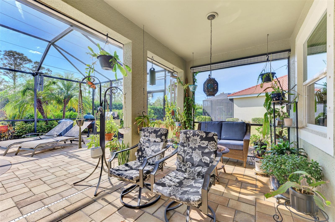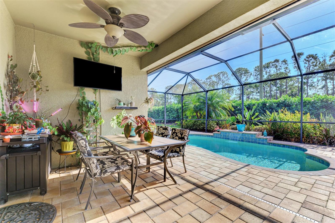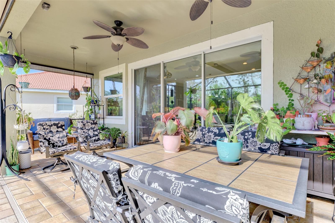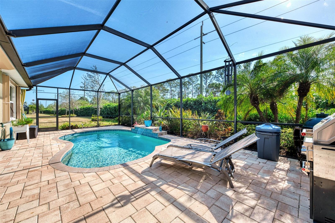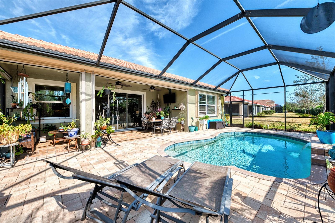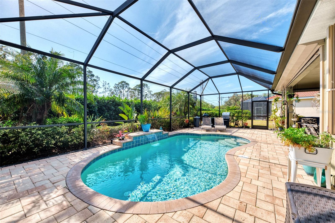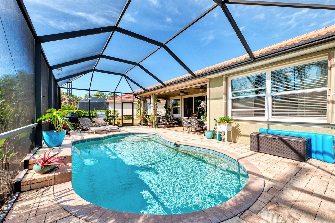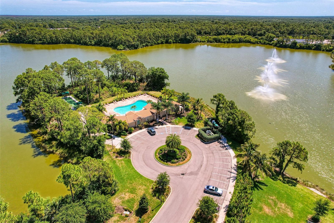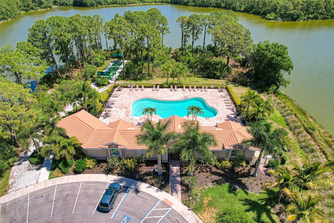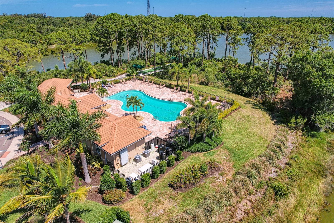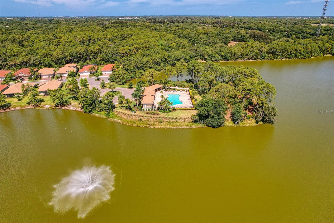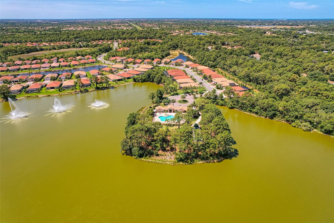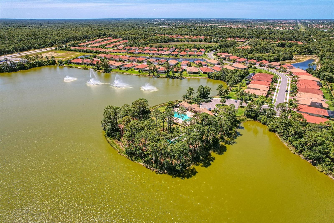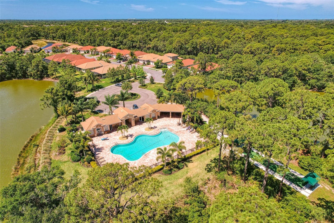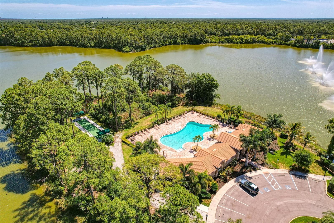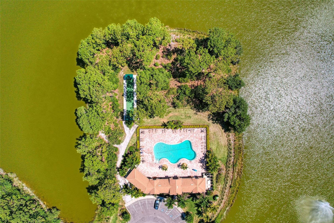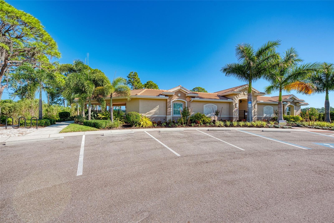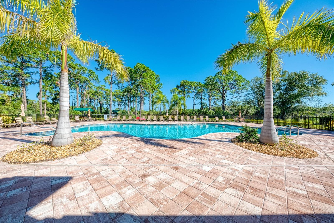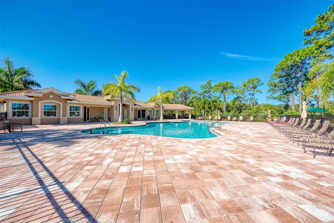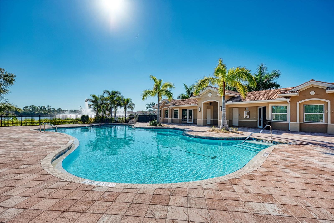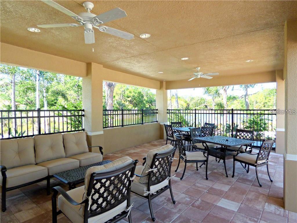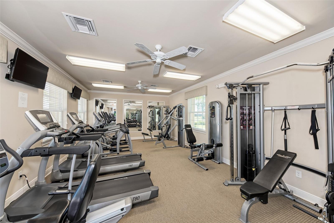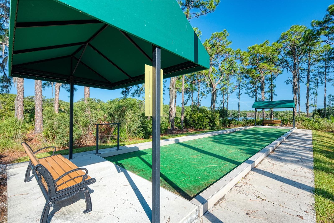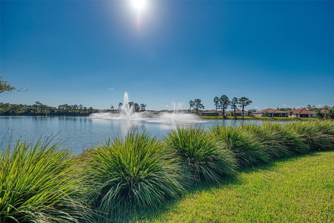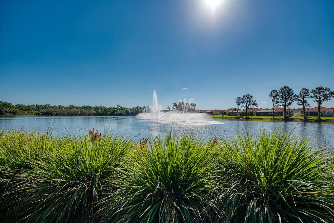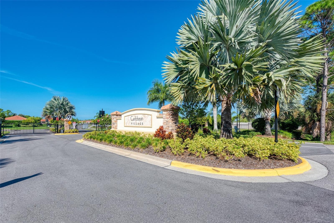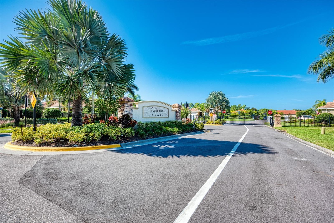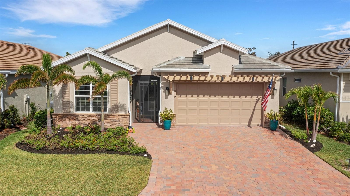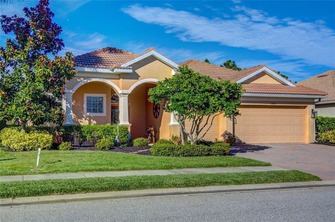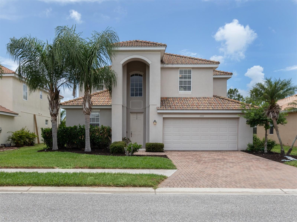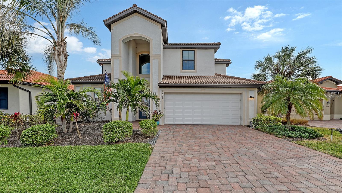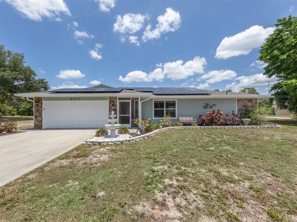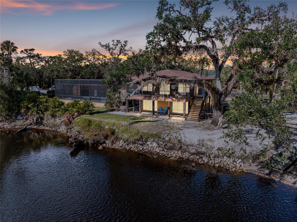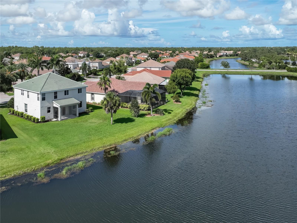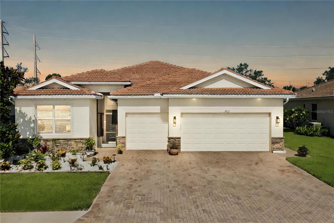11479 Blackfin Street, VENICE, FL 34292
Property Photos
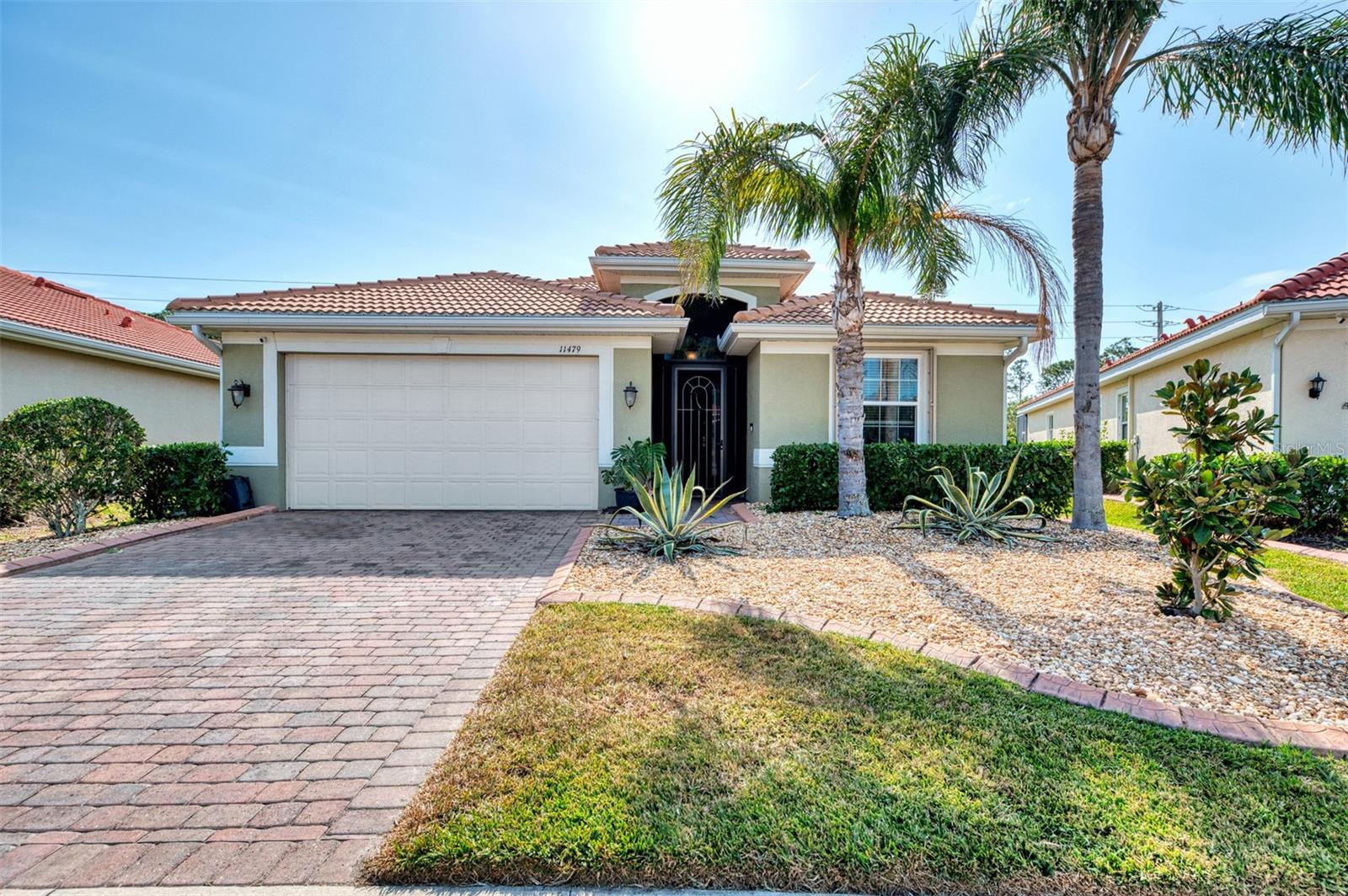
Would you like to sell your home before you purchase this one?
Priced at Only: $580,000
For more Information Call:
Address: 11479 Blackfin Street, VENICE, FL 34292
Property Location and Similar Properties
- MLS#: D6139839 ( Residential )
- Street Address: 11479 Blackfin Street
- Viewed: 3
- Price: $580,000
- Price sqft: $211
- Waterfront: No
- Year Built: 2016
- Bldg sqft: 2752
- Bedrooms: 3
- Total Baths: 2
- Full Baths: 2
- Garage / Parking Spaces: 2
- Days On Market: 4
- Additional Information
- Geolocation: 27.0996 / -82.351
- County: SARASOTA
- City: VENICE
- Zipcode: 34292
- Subdivision: Caribbean Village
- Elementary School: Taylor Ranch Elementary
- Middle School: Venice Area Middle
- High School: Venice Senior High
- Provided by: EXIT KING REALTY
- Contact: Celeste Campopiano
- 941-497-6060

- DMCA Notice
-
DescriptionStunning pool home in the desirable community of caribbean village in venice, fl. Welcome to 11479 blackfin st, a beautifully designed edison floor plan with 3 bedrooms, 2 bathrooms, plus a den/flex room with glass double doors, offers a perfect blend of comfort, functionality, and modern elegance. Enjoy the florida lifestyle at its finest with your very own private pool, complete with a heater, water feature, and a large screened lanai perfect for outdoor relaxation and entertaining. The spacious kitchen is a chef's dream, featuring a large island that comfortably seats 4 and opens to the living and dining areas, making it ideal for family gatherings and socializing. Granite countertops in kitchens and baths, under cabinet lighting, glass backsplash, crown molding, 8 foot doors, and large diagonal tile flooring add a touch of luxury. The home is equipped with ceiling fans for comfort and upgraded features such as blinds on all windows and a uv light sanitizer for the hvac system. The pool area is a true standout, with the pool pump replaced in 2020 and the pool heater installed in 2018. Additional features include upgraded accordion hurricane shutter and roll down storm screen for the lanai and front entrance (a $20k value), whole house gutters, and a surge protector for the electrical panel. For added convenience, the home is pre wired for a generator and a generator interlock system is already in place (generator is negotiable). The living room, entryway, master bedroom and bathroom have tray ceilings for added elegance. The property also boasts epoxy flooring in garage and landscape edging for a polished look. Located just 7 miles from the beautiful beaches of venice and offering easy access to i 75, this home is in a prime location (not in a flood zone) close to golfing, restaurants, wellen park, and historic downtown venice. Enjoy the best of florida living in a maintenance free community with two gated entrances, a community pool with clubhouse, fitness center, and bocce ball courts. With low hoa fees and no cdd, this home provides both luxury and affordability. Don't miss out on this opportunityschedule your showing today and be sure to check out the virtual tour, which includes a walking tour of venice! This home is move in ready and waiting for you to make it your own. As an added bonus, seller is offering $2000 in home depot gift cards to replace carpet. Cameras on site.
Payment Calculator
- Principal & Interest -
- Property Tax $
- Home Insurance $
- HOA Fees $
- Monthly -
Features
Building and Construction
- Builder Model: Edison
- Builder Name: D.R. Horton
- Covered Spaces: 0.00
- Exterior Features: Hurricane Shutters, Irrigation System, Rain Gutters, Sidewalk, Sliding Doors
- Flooring: Carpet, Tile
- Living Area: 1984.00
- Roof: Tile
School Information
- High School: Venice Senior High
- Middle School: Venice Area Middle
- School Elementary: Taylor Ranch Elementary
Garage and Parking
- Garage Spaces: 2.00
- Parking Features: Driveway, Garage Door Opener
Eco-Communities
- Pool Features: Heated, In Ground, Lighting, Screen Enclosure
- Water Source: Canal/Lake For Irrigation, Public
Utilities
- Carport Spaces: 0.00
- Cooling: Central Air
- Heating: Central, Electric
- Pets Allowed: Cats OK, Dogs OK
- Sewer: Public Sewer
- Utilities: BB/HS Internet Available, Cable Connected, Electricity Connected, Public, Sewer Connected, Street Lights, Water Connected
Amenities
- Association Amenities: Clubhouse
Finance and Tax Information
- Home Owners Association Fee Includes: Common Area Taxes, Pool, Escrow Reserves Fund, Maintenance Grounds, Recreational Facilities
- Home Owners Association Fee: 900.00
- Net Operating Income: 0.00
- Tax Year: 2024
Other Features
- Appliances: Dishwasher, Disposal, Dryer, Electric Water Heater, Microwave, Range, Refrigerator, Washer
- Association Name: Captstone Association Mgmt
- Association Phone: 941-554-8838
- Country: US
- Interior Features: Ceiling Fans(s), Crown Molding, High Ceilings, Kitchen/Family Room Combo, Open Floorplan, Solid Wood Cabinets, Stone Counters, Thermostat, Tray Ceiling(s), Walk-In Closet(s), Window Treatments
- Legal Description: LOT 29, CARIBBEAN VILLAGE
- Levels: One
- Area Major: 34292 - Venice
- Occupant Type: Owner
- Parcel Number: 0734040016
- Zoning Code: RSF3
Similar Properties
Nearby Subdivisions
Auburn Cove
Auburn Woods
Berkshire Place
Brighton Jacaranda
Caribbean Village
Carlentini
Cassata Place
Chestnut Creek Estates
Chestnut Creek Patio Homes
Chestnut Creek Villas
Cottages Of Venice
Enclaves Of Venice North
Everglade Estates
Fairways Of Capri Ph 1
Fairways Of Capri Ph 2
Fairways Of Capri Phase 3
Fountain View
Grand Oaks
Grand Palm Phase 1a
Hidden Lakes Club Ph 1
Isles Of Chestnut Creek
Kent Acres
North Venice Farms
Palencia
Palm Villas
Pelican Pointe Golf Country C
Sawgrass
Stone Walk
Stoneybrook At Venice
Stoneybrook Landing
The Villas At Venice
Turnberry Place
Venetian Falls Ph 1
Venetian Falls Ph 2
Venetian Falls Ph 3
Venice Acres
Venice Golf Country Club
Venice Golf And Country Club
Venice Palms Ph 1
Venice Palms Ph 2
Watercrest Un 1
Watercrest Un 2
Waterford
Waterford Ph 1a
Waterford Tr J Ph 1

- Dawn Morgan, AHWD,Broker,CIPS
- Mobile: 352.454.2363
- 352.454.2363
- dawnsellsocala@gmail.com


