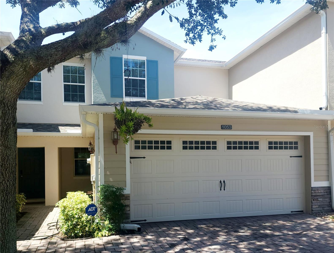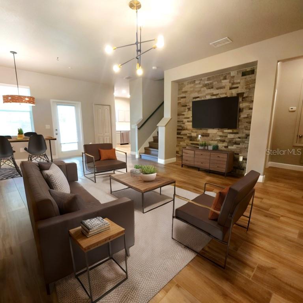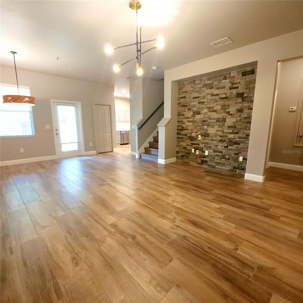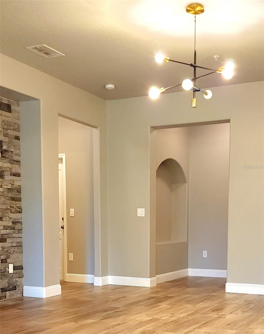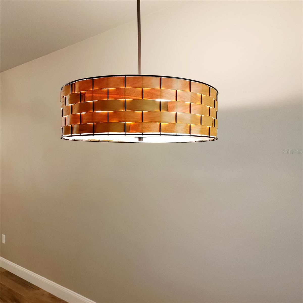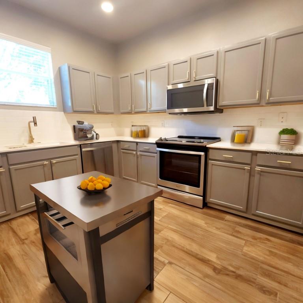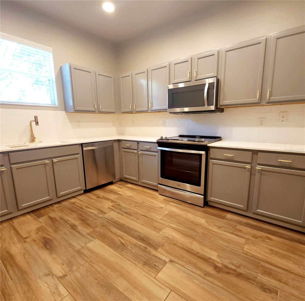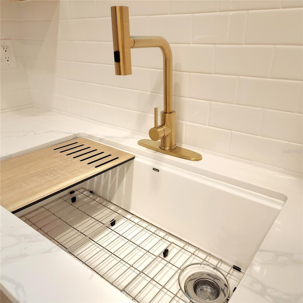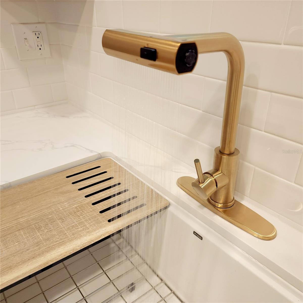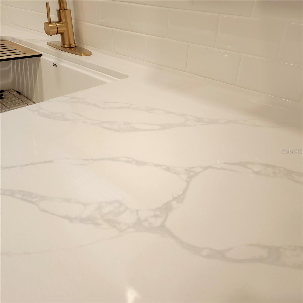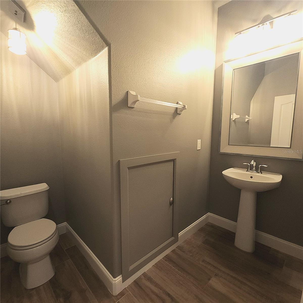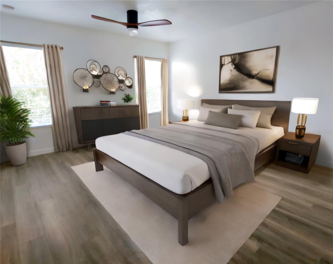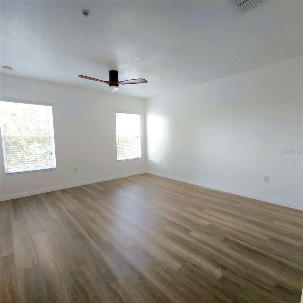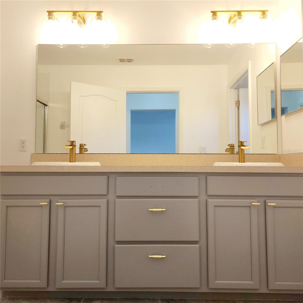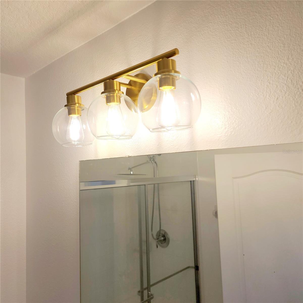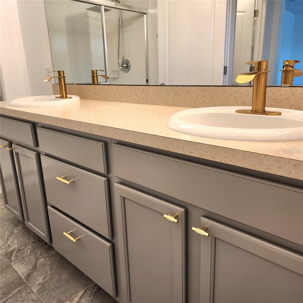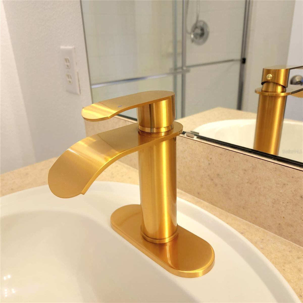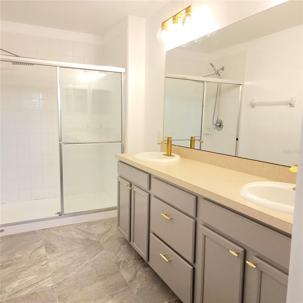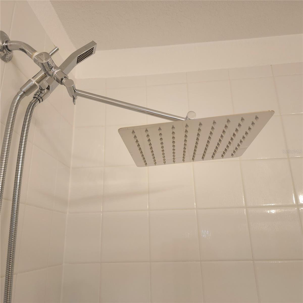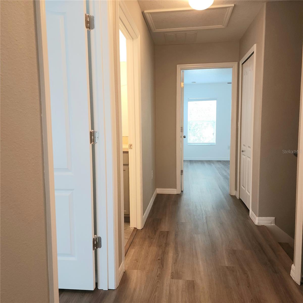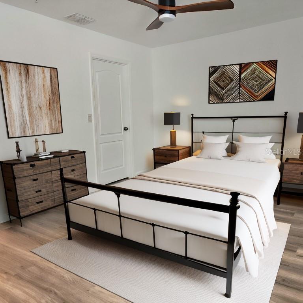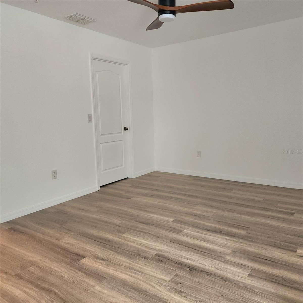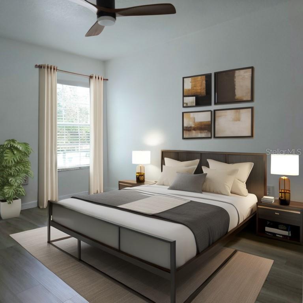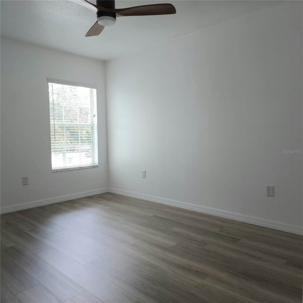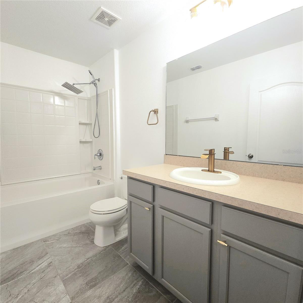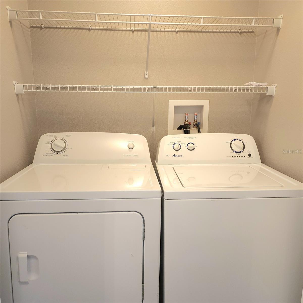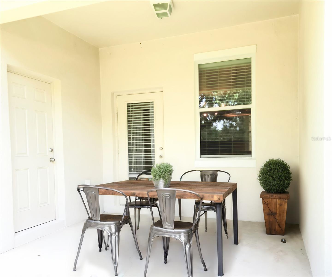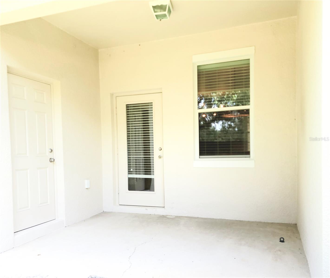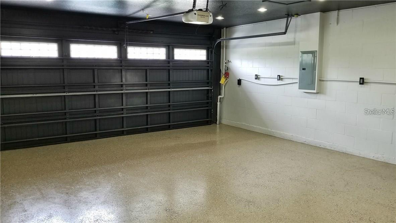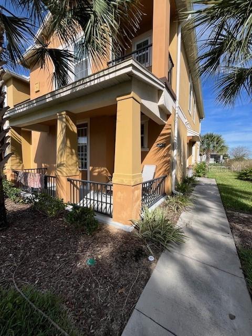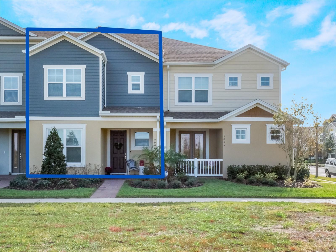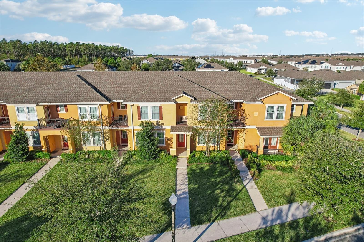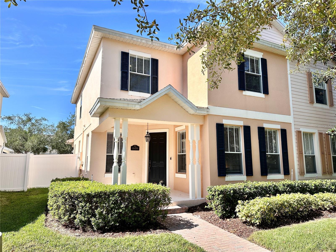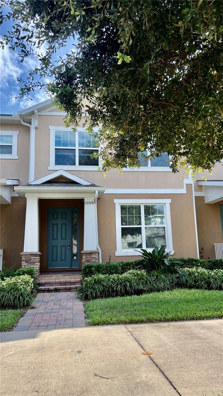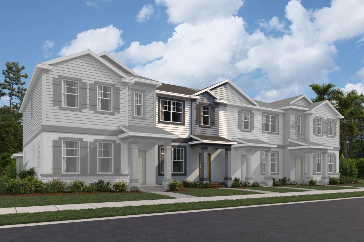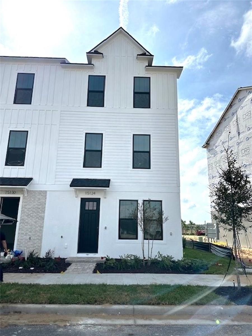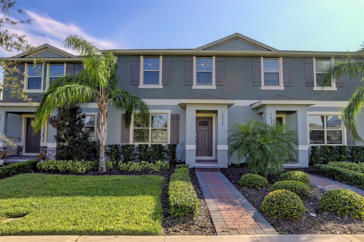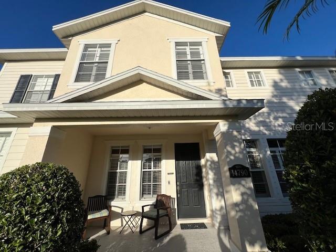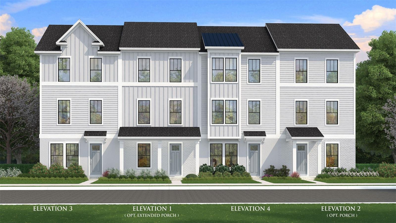1053 Priory Circle, WINTER GARDEN, FL 34787
Property Photos
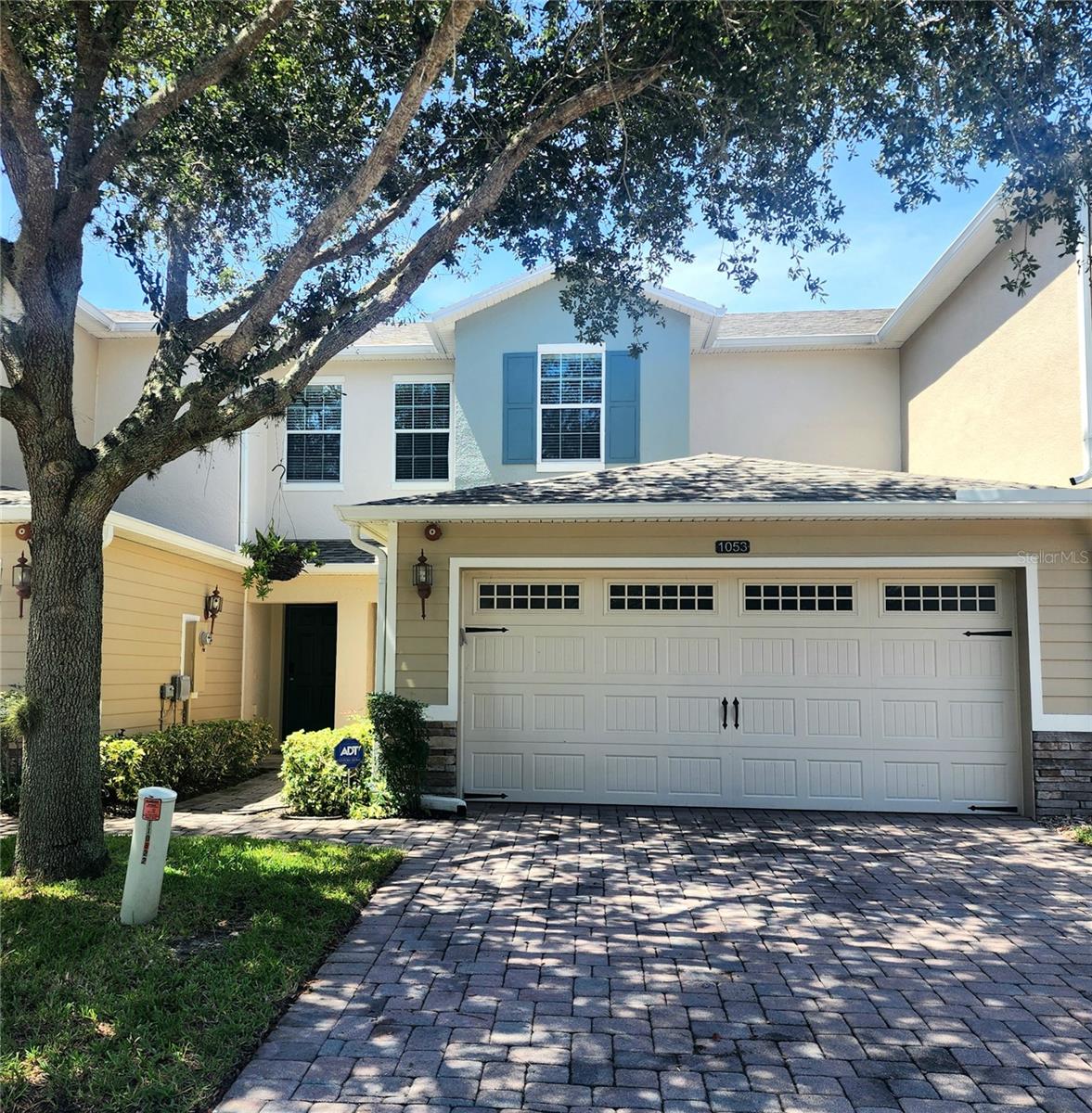
Would you like to sell your home before you purchase this one?
Priced at Only: $425,000
For more Information Call:
Address: 1053 Priory Circle, WINTER GARDEN, FL 34787
Property Location and Similar Properties
- MLS#: R4908318 ( Residential )
- Street Address: 1053 Priory Circle
- Viewed: 15
- Price: $425,000
- Price sqft: $189
- Waterfront: No
- Year Built: 2009
- Bldg sqft: 2251
- Bedrooms: 3
- Total Baths: 3
- Full Baths: 2
- 1/2 Baths: 1
- Garage / Parking Spaces: 2
- Days On Market: 122
- Additional Information
- Geolocation: 28.5193 / -81.6199
- County: ORANGE
- City: WINTER GARDEN
- Zipcode: 34787
- Subdivision: Stoneybrook West I
- Elementary School: Whispering Oak Elem
- Middle School: SunRidge Middle
- High School: West Orange High
- Provided by: THE ESTATES HOME SALES AND RENTALS LLC.
- Contact: Diana Joseph
- 407-739-4504

- DMCA Notice
-
DescriptionOne or more photo(s) has been virtually staged. Welcome to this stunning and immaculately upgraded townhome in the highly sought after winter garden area, where modern design meets everyday convenience. This home features a spacious open concept great room with a striking stacked stone accent wall, flowing seamlessly into a large kitchen thats perfect for both cooking and entertaining. The kitchen boasts ample cabinet space, double pantries, sleek quartz countertops, a farmhouse sink with a designer faucet, a tiled brick backsplash, and contemporary cabinetry, offering both style and function. The first floor is adorned with designer wood tiled flooring, while the second level features luxury vinyl for a modern and cohesive look throughout. Each room is accented with stylish fixtures and ceiling fans, creating a comfortable and elegant living environment. The upgraded bathrooms feature large rain head showers and the master a large walk in shower adding a touch of luxury to your daily routine. The master suite offers ample space, complete with his and hers walk in closets. All bedrooms are generously sized with roomy closets, providing plenty of storage. Additional storage can be found both inside and outside the home with large closets, and the private patio offers a peaceful outdoor retreat. The home includes a new interior a/c unit, spacious two car garage with a cobblestone parking pad, and the community itself offers fantastic amenities such as a swimming pool, playground, and convenient guest parking. With the hoa handling landscaping, roof, exterior building, and community maintenanceincluding new roof installation in 2023 and a freshly painted exteriorthis home offers a low maintenance lifestyle. **please continue scrolling down this page for additional listing information pertinent to this home** located just minutes from golfing, recreation, shopping, restaurants, advent health hospital, preferred public and private schools, and with easy access to toll roads and highways, this townhome truly combines luxury, convenience, and community living. Dont miss your chance to make this exceptional property yours! * all information and room measurements must be independently verified by the buyer * **please continue scrolling down this page for additional listing information pertinent to this home**
Payment Calculator
- Principal & Interest -
- Property Tax $
- Home Insurance $
- HOA Fees $
- Monthly -
Features
Building and Construction
- Covered Spaces: 0.00
- Exterior Features: Irrigation System, Lighting, Private Mailbox, Rain Gutters, Sidewalk, Storage
- Fencing: Masonry
- Flooring: Ceramic Tile, Luxury Vinyl
- Living Area: 1638.00
- Roof: Shingle
Land Information
- Lot Features: City Limits, Landscaped, Private, Sidewalk, Paved
School Information
- High School: West Orange High
- Middle School: SunRidge Middle
- School Elementary: Whispering Oak Elem
Garage and Parking
- Garage Spaces: 2.00
- Parking Features: Deeded, Driveway, Garage Door Opener, Guest, Off Street, Parking Pad
Eco-Communities
- Water Source: Public
Utilities
- Carport Spaces: 0.00
- Cooling: Central Air
- Heating: Central
- Pets Allowed: Yes
- Sewer: Public Sewer
- Utilities: BB/HS Internet Available, Cable Available, Electricity Connected, Public, Sewer Connected, Street Lights, Water Connected
Amenities
- Association Amenities: Playground, Pool
Finance and Tax Information
- Home Owners Association Fee Includes: Common Area Taxes, Pool, Insurance, Maintenance Structure, Maintenance Grounds, Management
- Home Owners Association Fee: 305.00
- Net Operating Income: 0.00
- Tax Year: 2023
Other Features
- Appliances: Dishwasher, Disposal, Dryer, Electric Water Heater, Microwave, Range, Refrigerator, Washer
- Association Name: LeLand Mgmt
- Association Phone: 407-447-9955
- Country: US
- Furnished: Unfurnished
- Interior Features: Ceiling Fans(s), High Ceilings, Living Room/Dining Room Combo, Open Floorplan, PrimaryBedroom Upstairs, Solid Surface Counters, Solid Wood Cabinets, Thermostat, Walk-In Closet(s)
- Legal Description: STONEYBROOK WEST UNIT 8 70/18 LOT 5 BLK17
- Levels: Two
- Area Major: 34787 - Winter Garden/Oakland
- Occupant Type: Owner
- Parcel Number: 33-22-27-8293-00-050
- Possession: Close of Escrow
- Style: Contemporary, Traditional
- Views: 15
- Zoning Code: PUD
Similar Properties
Nearby Subdivisions
Daniels Landing
Daniels Landing Aj
Daniels Lndg Aj
Encore At Ovation
Hamilton Gardens
Hamlin Reserve
Hamlin Reserve1st Amd
Hamlin Ridge
Harvest At Ovation
Hawksmoor Ph 3
Hickory Hammock Ph 1c
Hickory Hammock Ph 2b
Highlands At Summerlake Groves
Highlandssummerlake Grvs Ph 1
Lakeshore Preserve Ph 1
Lakeshore Preserve Phase I
Mezzano
Oaksbrandy Lake O
Orchard A1a26 B1 B2 C D1d4
Orchard Hills Ph 4
Osprey Ranch
Other
Park Placewinter Garden
Parkview At Hamlin
Stoneybrook West I
Storey Grove Ph 1b3
Summerlake Pd Ph 2c2e
Tribute At Ovation
Villastucker Oaks
Walkers Grove Townhomes
Walkers Grove Twnhms
Waterleigh
Waterleigh Ph 2a
Waterleigh Ph 3b 3c 3d
Watermark
Watermark Ph 3
Westhaven At Ovation
Westside Twnhms
Westside Twnhms Ph 03
Winding Bay Preserve

- Dawn Morgan, AHWD,Broker,CIPS
- Mobile: 352.454.2363
- 352.454.2363
- dawnsellsocala@gmail.com


