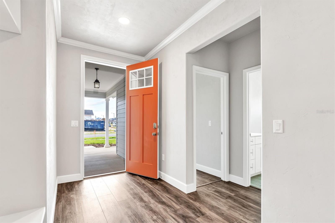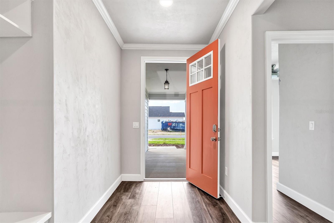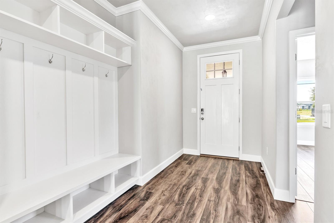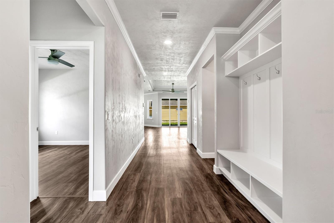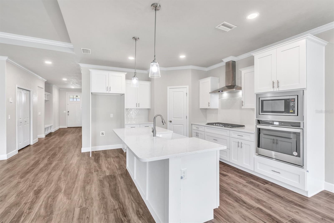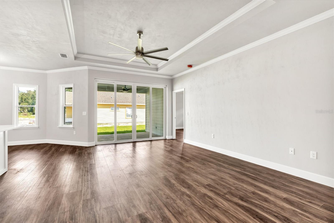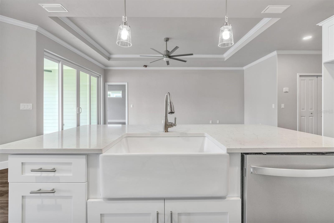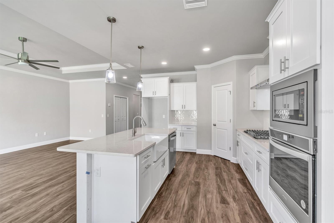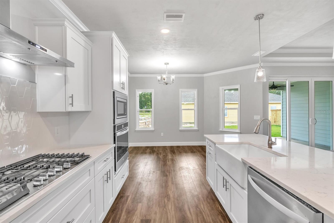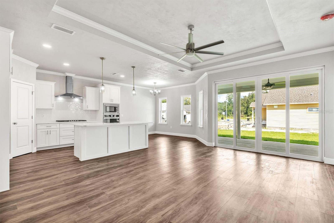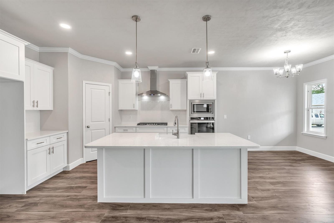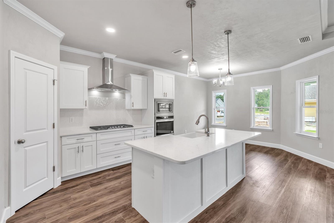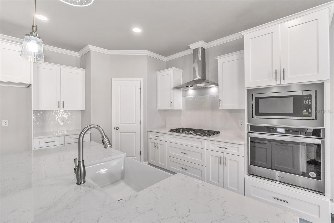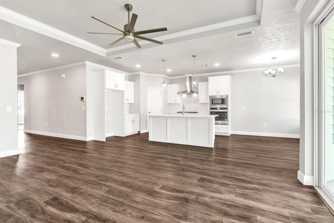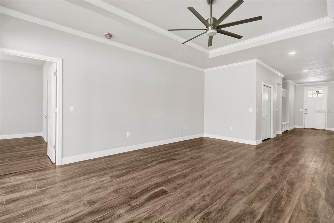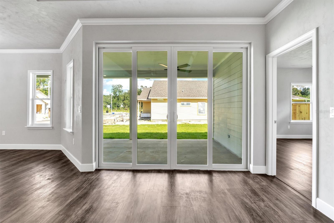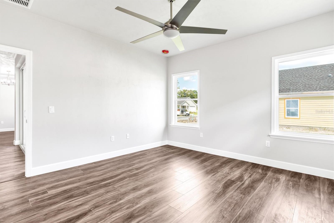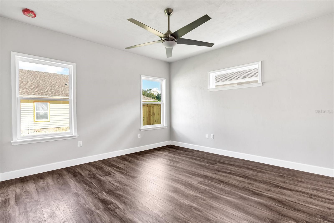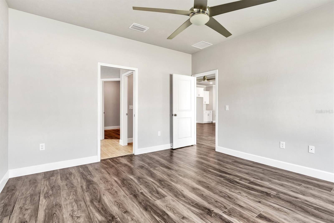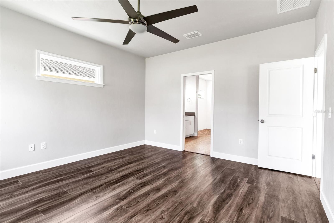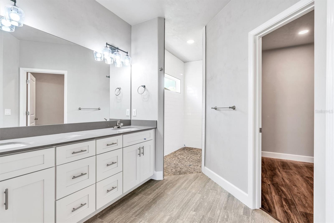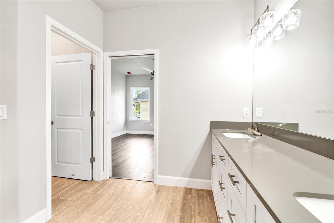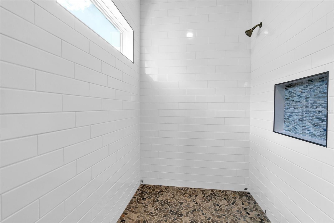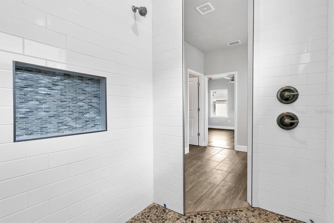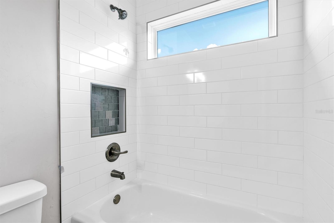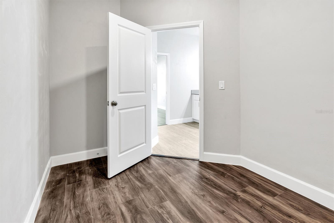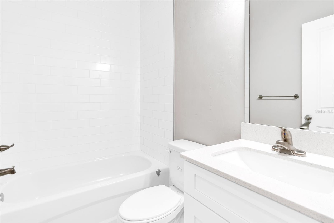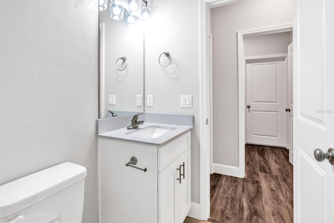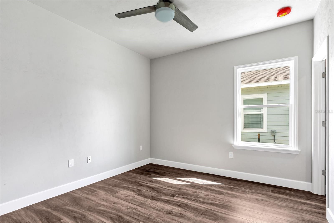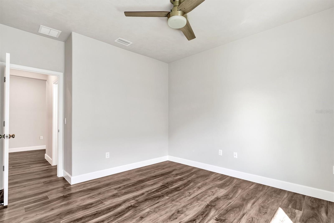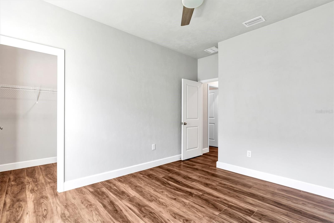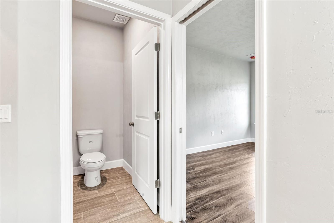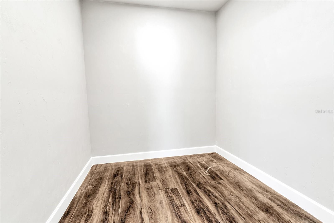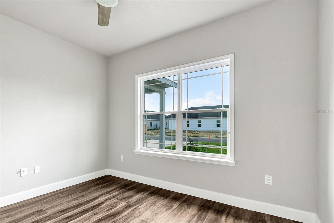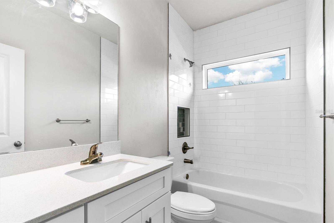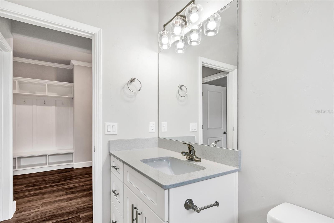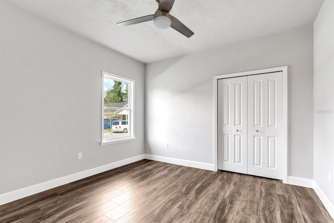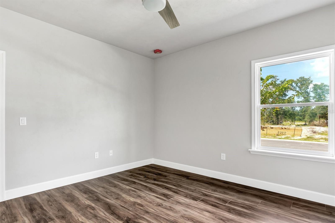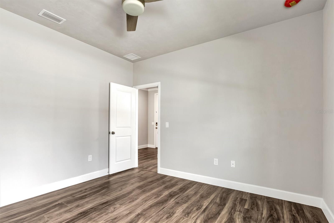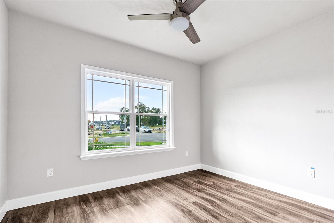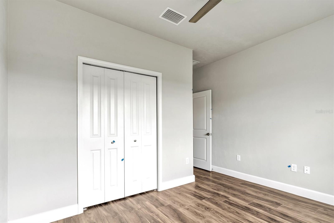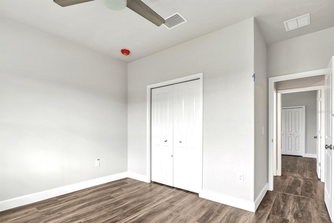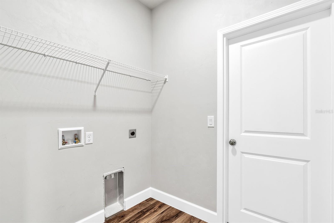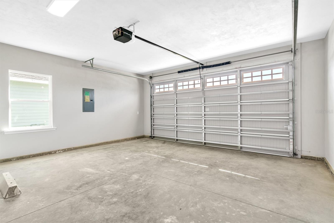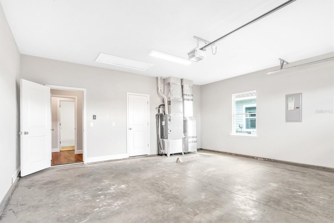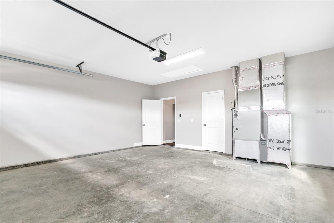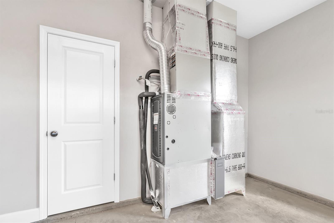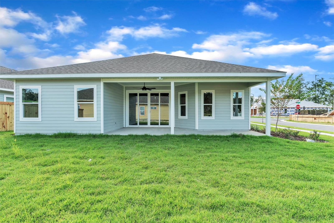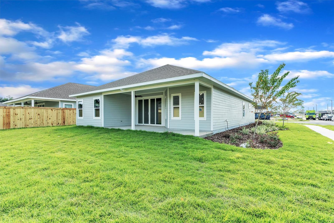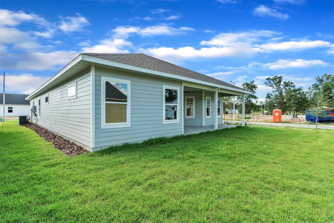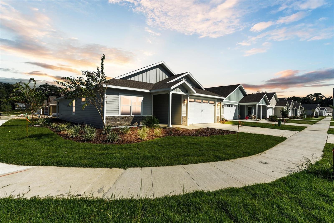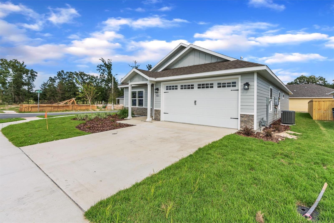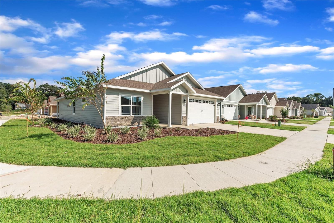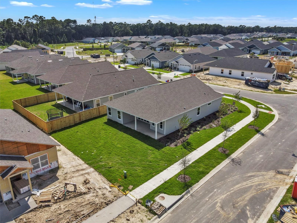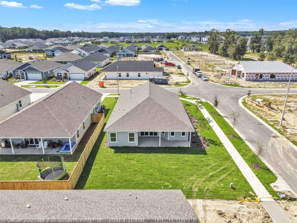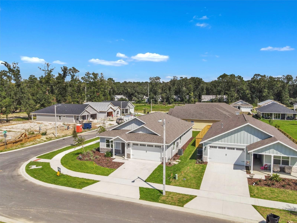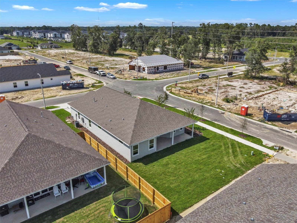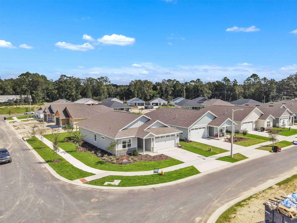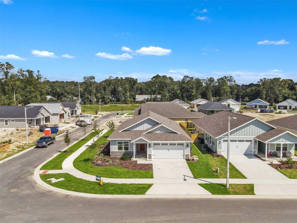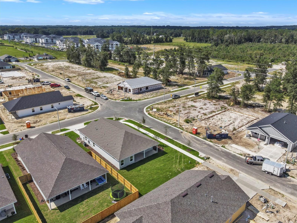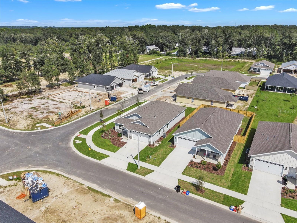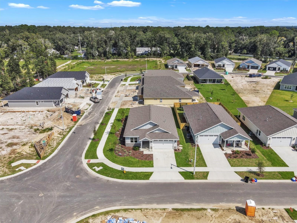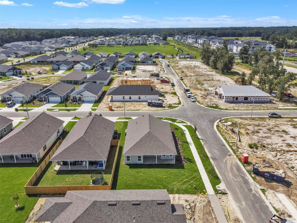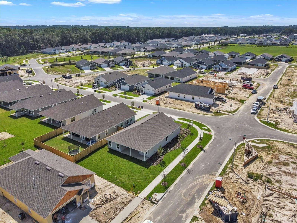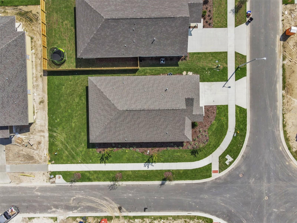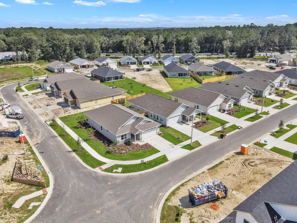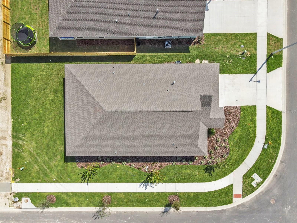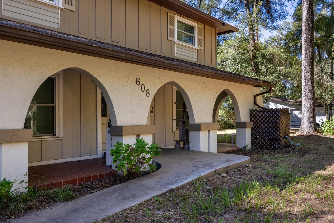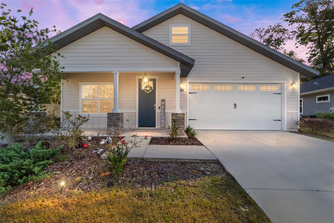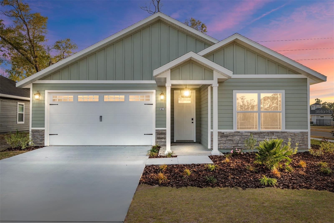6602 10th Lane, GAINESVILLE, FL 32607
Property Photos
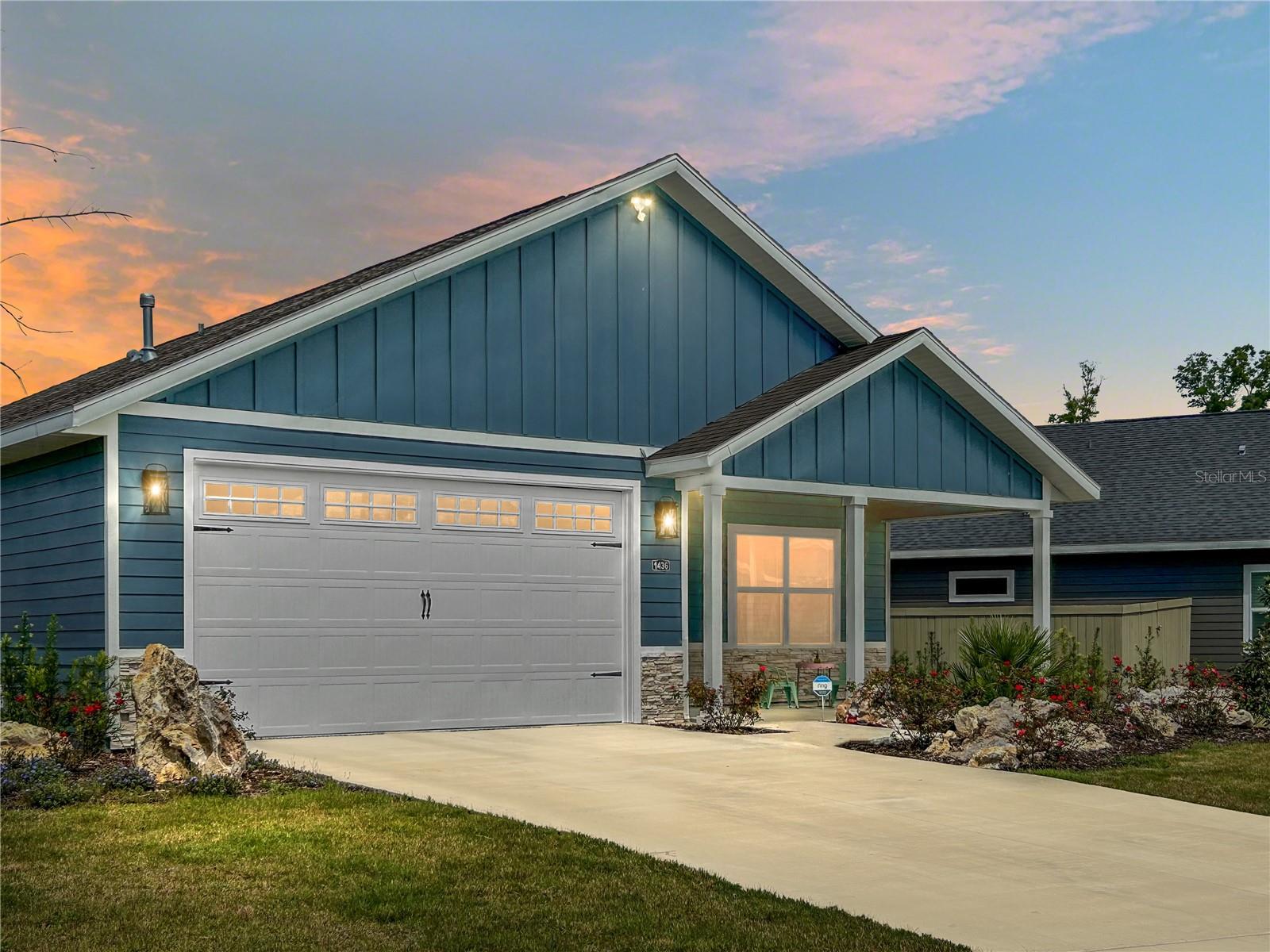
Would you like to sell your home before you purchase this one?
Priced at Only: $447,000
For more Information Call:
Address: 6602 10th Lane, GAINESVILLE, FL 32607
Property Location and Similar Properties
- MLS#: GC521954 ( Residential )
- Street Address: 6602 10th Lane
- Viewed: 5
- Price: $447,000
- Price sqft: $169
- Waterfront: No
- Year Built: 2024
- Bldg sqft: 2651
- Bedrooms: 4
- Total Baths: 3
- Full Baths: 3
- Garage / Parking Spaces: 2
- Days On Market: 243
- Additional Information
- Geolocation: 29.6417 / -82.4122
- County: ALACHUA
- City: GAINESVILLE
- Zipcode: 32607
- Subdivision: Grand Oaks
- Elementary School: Lawton M. Chiles Elementary Sc
- Middle School: Fort Clarke Middle School AL
- High School: F. W. Buchholz High School AL
- Provided by: RABELL REALTY GROUP LLC
- Contact: Kristen Rabell
- 352-559-8820

- DMCA Notice
-
DescriptionUnder Construction. Exciting Announcement! We're thrilled to share that an amazing New Construction home on lot 246 awaits in the picturesque Phase 3 of Grand Oaks neighborhood, with completion slated for December 2024! Introducing the Leigh Ann Plan, an ideal haven for those seeking the perfect place to call home. Boasting 4 spacious bedrooms and 3 modern bathrooms, this stunning residence offers ample space for relaxation and rejuvenation, spanning a generous 1886 square feet to accommodate all your lifestyle needs. A dazzling kitchen awaits you, complete with stainless steel gas appliances, a vent hood, wall oven, and microwave for effortless culinary experiences. Adorned with quartz countertops and decorative tiles, the kitchen and bathrooms exude elegance and charm. Practicality meets sophistication with soft close cabinets and a decorative mud bench, ensuring your entryway stays tidy and organized. Elevating the ambiance are 9 foot ceilings and 8 foot doors, enhancing the sense of openness and grace. But that's not all this home is a true smart sanctuary, offering seamless control over various functions via a smart panel and downloadable app. From managing thermostat settings to monitoring your front door with keyless entry and a video doorbell, convenience and security are at your fingertips. Located in Grand Oaks, near the University of Florida, esteemed hospitals, and popular shopping centers like Celebration Pointe and Butler Plaza, this home offers unparalleled convenience. What truly sets it apart is its proximity to nature havens, including the Archer Braid Trail, Sweetwater Wetlands, and Paynes Prairie Preserve, catering to outdoor enthusiasts of all kinds. Financing options abound, with Grand Oaks eligible for 100% financing with no PMI, as well as conventional, FHA, and VA options, or the flexibility of a cash purchase. Whether you're seeking your dream home or a savvy investment opportunity, the Leigh Ann Plan in Grand Oaks awaits your discovery. Reach out to us today for more information or to schedule a tour! All photos are from previous built/similar model.
Payment Calculator
- Principal & Interest -
- Property Tax $
- Home Insurance $
- HOA Fees $
- Monthly -
Features
Building and Construction
- Builder Model: Leigh Ann
- Builder Name: Weseman Homes & Renovations INC
- Covered Spaces: 0.00
- Exterior Features: Sidewalk, Sliding Doors
- Flooring: Tile, Vinyl
- Living Area: 1886.00
- Roof: Shingle
Property Information
- Property Condition: Under Construction
Land Information
- Lot Features: Oversized Lot
School Information
- High School: F. W. Buchholz High School-AL
- Middle School: Fort Clarke Middle School-AL
- School Elementary: Lawton M. Chiles Elementary School-AL
Garage and Parking
- Garage Spaces: 2.00
Eco-Communities
- Water Source: Public
Utilities
- Carport Spaces: 0.00
- Cooling: Central Air
- Heating: Central, Natural Gas
- Pets Allowed: Yes
- Sewer: Public Sewer
- Utilities: Cable Available, Electricity Available, Natural Gas Available, Sewer Connected, Street Lights, Water Available
Finance and Tax Information
- Home Owners Association Fee: 60.00
- Net Operating Income: 0.00
- Tax Year: 2023
Other Features
- Appliances: Cooktop, Dishwasher, Disposal, Gas Water Heater, Microwave, Tankless Water Heater
- Association Name: Fran Pollard/ Watson CAM
- Country: US
- Interior Features: Built-in Features, Ceiling Fans(s), Crown Molding, High Ceilings, Primary Bedroom Main Floor, Smart Home, Thermostat, Tray Ceiling(s), Walk-In Closet(s)
- Legal Description: GRAND OAKS AT TOWER PH 3 PB 37 PG 63 LOT 246 OR 4983/1011
- Levels: One
- Area Major: 32607 - Gainesville
- Occupant Type: Vacant
- Parcel Number: 06677-030-246
- Style: Craftsman
- Zoning Code: RESI
Similar Properties
Nearby Subdivisions
Anglewood
Avalon Ph Ii
Black Acres
Buckingham East
Carriage House Lane
Cobblefield
Creekwood Villas
Eagle Point
Fairfield Ph Ii
Fletcher Park Cluster
Fort Clark Forest
Glorias Way
Golf Club Manor
Golf View Estates
Golfview
Grand Oaks
Grand Oaks At Tower
Grand Oaks At Tower Ph 2 Pb 37
Grand Oaks At Tower Ph I Pb 35
Hamilton Pond
Hampton Ridge Ph 1
Hayes Glen
Holly Forest
Not Assigned-other
Out Of County
Palm Terrace
Palm Terrace Shannon Howard R
Pepper Mill
Portofino Cluster Ph 1
Replat Pt Mill Run
Sunningdale
Tower Oaks Ridge
Vintage View Ph Ii
Vintage View Ph Iii
Woodland Terrace

- Dawn Morgan, AHWD,Broker,CIPS
- Mobile: 352.454.2363
- 352.454.2363
- dawnsellsocala@gmail.com


